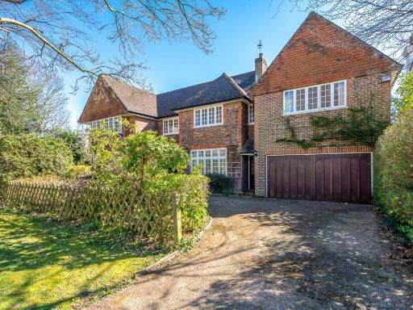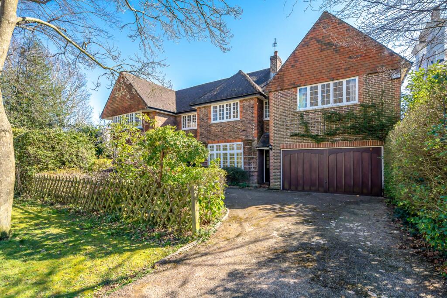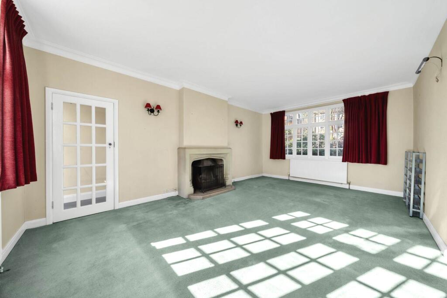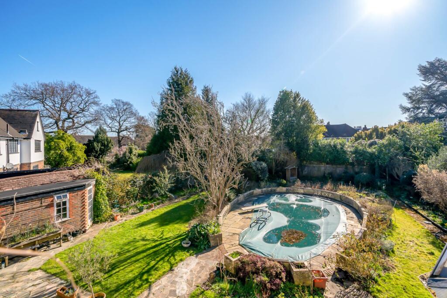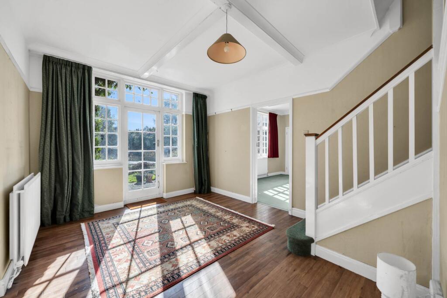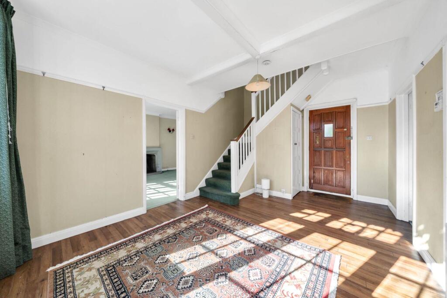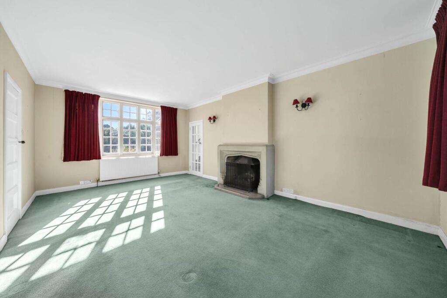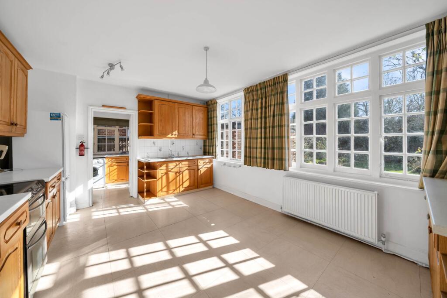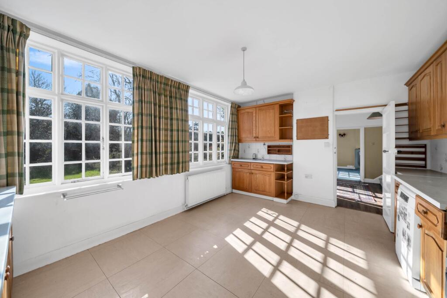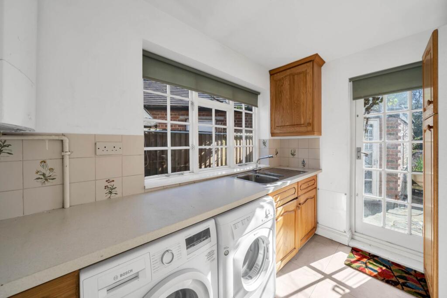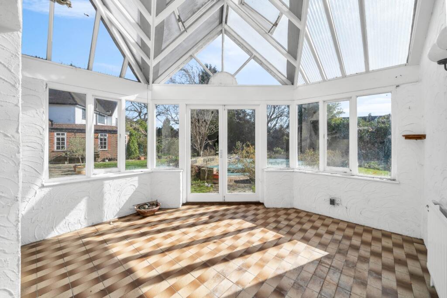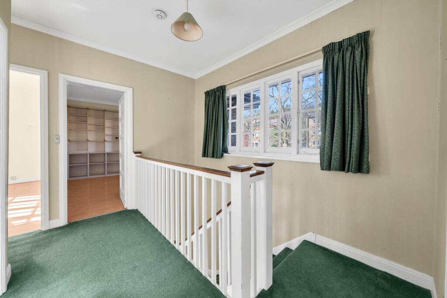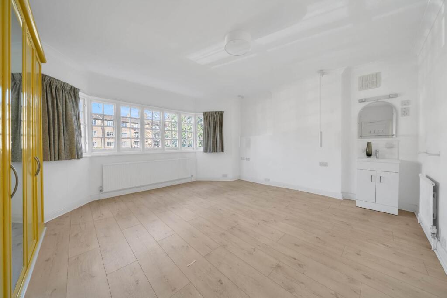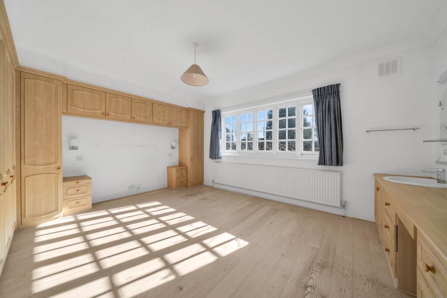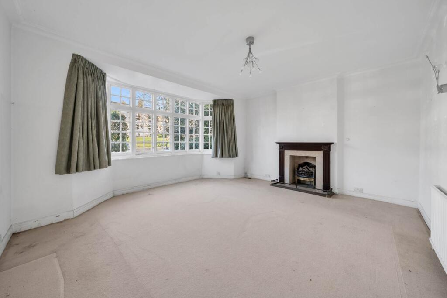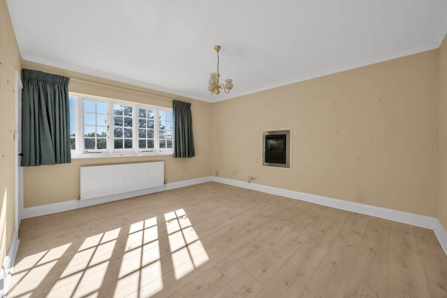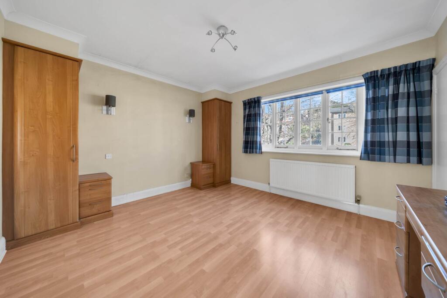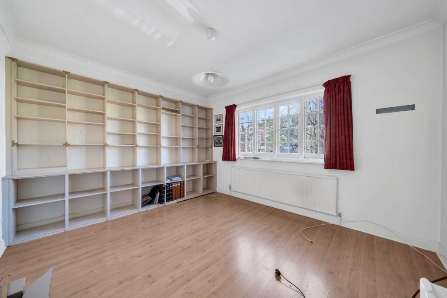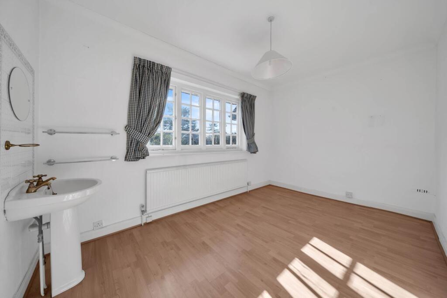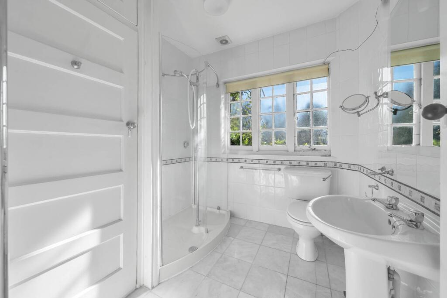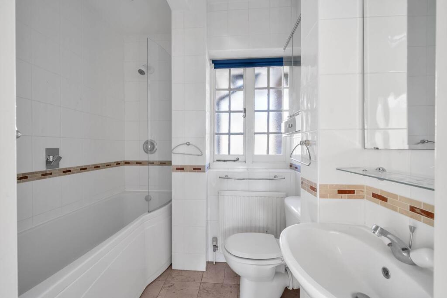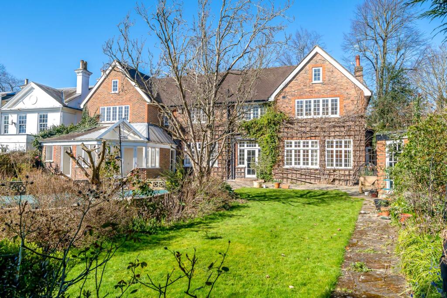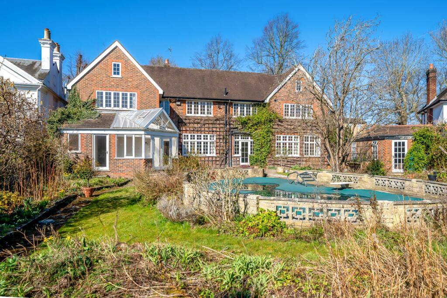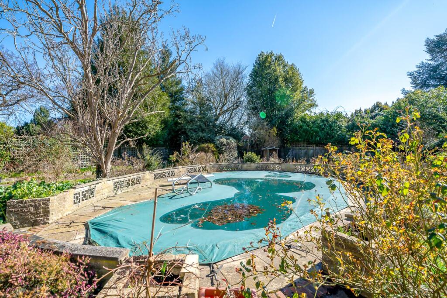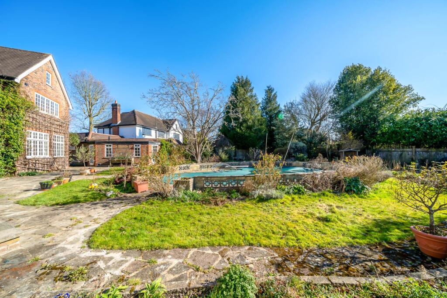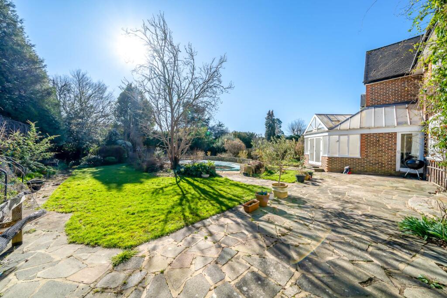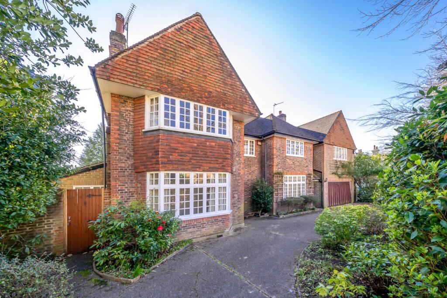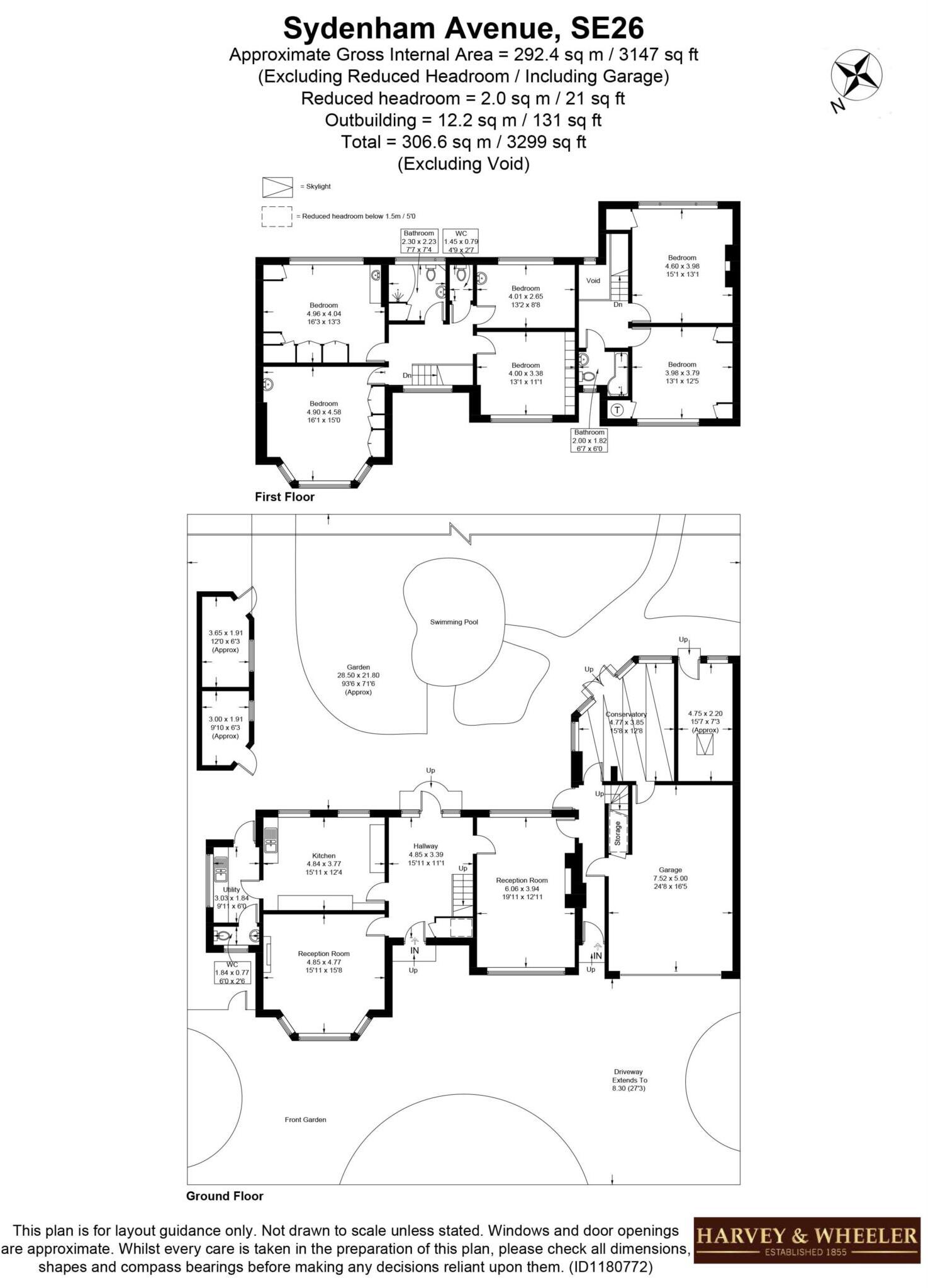Summary - Sydenham Avenue, SE26 SE26 6UH
6 bed 2 bath Detached
Large six-bedroom Tudor detached house with west garden, pool and garage — probate sale needing renovation..
- Six bedrooms and two reception rooms across substantial 3,147 sq ft
- Large west-facing rear garden (approx 28.5 x 21.8m) with swimming pool
- Double garage plus carriage driveway with multiple off-street parking spaces
- Requires full modernisation; sale is a probate transaction
- Potential to extend or reconfigure subject to planning consent
- Good local schools and direct rail links to central London
- Council tax noted as quite expensive
- Excellent mobile signal and fast broadband speeds
A substantial double-fronted Tudor Revival detached house set on a large plot in the Lawrie Park Triangle, offering 3,147 sq ft across multiple floors. The home has six bedrooms, two reception rooms, a kitchen/breakfast room with utility, conservatory, a large double garage, carriage driveway and off-street parking. The west-facing rear garden measures about 93'6" x 71'6" (28.5 x 21.8m) and includes a swimming pool and pool-house area.
This is a probate sale and the property requires improvement and modernisation throughout. The layout and generous room sizes give clear scope for remodelling or extension (subject to consents), making this suitable for a growing family who want to create long-term living space, or an investor seeking a high-value refurbishment project in Upper Sydenham.
Location is a strong selling point: nearby Sydenham High School, several well-regarded state primaries and secondaries, Crystal Palace Park and convenient rail links to London Bridge, Victoria and East London. Practical considerations include a large double garage, extensive parking and excellent mobile and broadband connectivity.
Buyers should note material drawbacks: the house needs renovation throughout, the sale is by probate, and council tax is described as quite expensive. Any modernisation will require time, budget and planning consents for significant alterations.
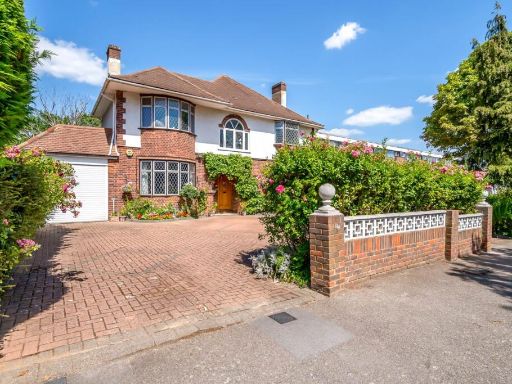 4 bedroom detached house for sale in Border Road, Sydenham, SE26 — £1,750,000 • 4 bed • 2 bath • 2402 ft²
4 bedroom detached house for sale in Border Road, Sydenham, SE26 — £1,750,000 • 4 bed • 2 bath • 2402 ft²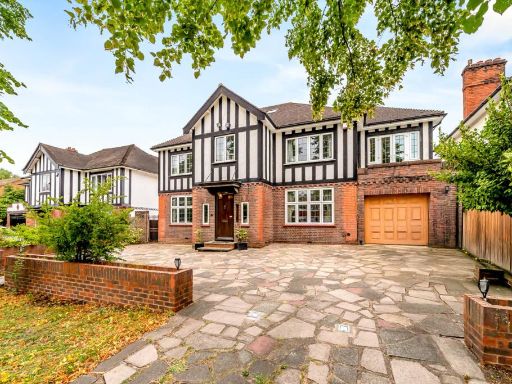 7 bedroom detached house for sale in Lawrie Park Avenue, Sydenham, SE26 — £1,900,000 • 7 bed • 7 bath • 3356 ft²
7 bedroom detached house for sale in Lawrie Park Avenue, Sydenham, SE26 — £1,900,000 • 7 bed • 7 bath • 3356 ft²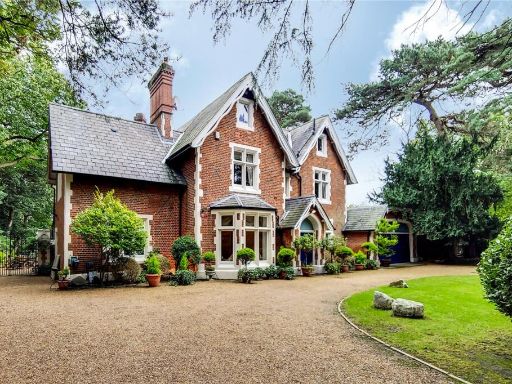 6 bedroom detached house for sale in Sydenham Hill, Sydenham, SE26 — £2,750,000 • 6 bed • 5 bath • 5447 ft²
6 bedroom detached house for sale in Sydenham Hill, Sydenham, SE26 — £2,750,000 • 6 bed • 5 bath • 5447 ft²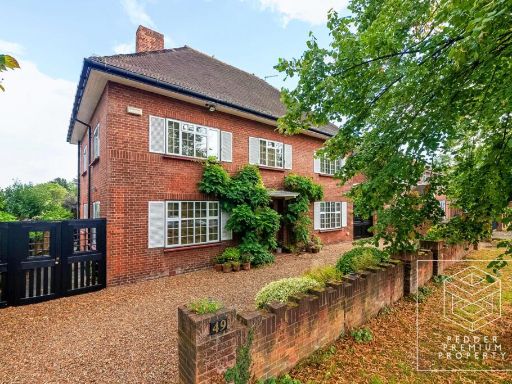 5 bedroom detached house for sale in Lawrie Park Avenue, Sydenham, London, SE26 — £1,850,000 • 5 bed • 3 bath • 3187 ft²
5 bedroom detached house for sale in Lawrie Park Avenue, Sydenham, London, SE26 — £1,850,000 • 5 bed • 3 bath • 3187 ft²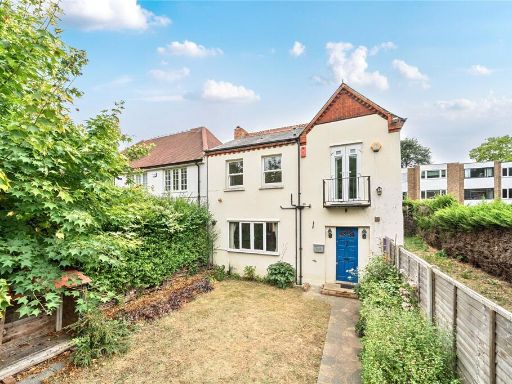 3 bedroom detached house for sale in Lawrie Park Gardens, London, SE26 — £700,000 • 3 bed • 1 bath • 1033 ft²
3 bedroom detached house for sale in Lawrie Park Gardens, London, SE26 — £700,000 • 3 bed • 1 bath • 1033 ft²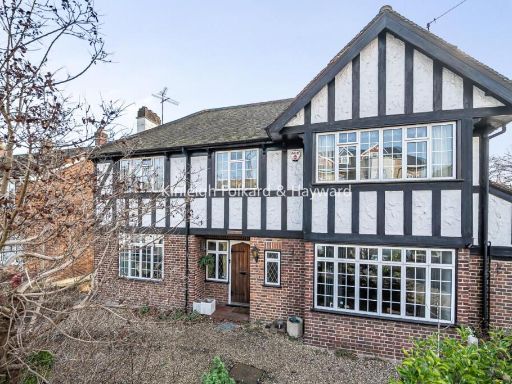 4 bedroom detached house for sale in Oaklands Road, Bromley, Kent, BR1 — £1,250,000 • 4 bed • 2 bath • 2711 ft²
4 bedroom detached house for sale in Oaklands Road, Bromley, Kent, BR1 — £1,250,000 • 4 bed • 2 bath • 2711 ft²



















































