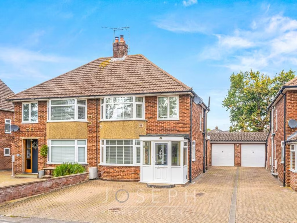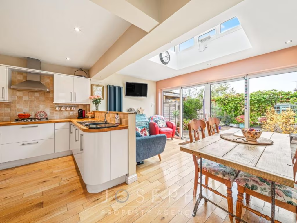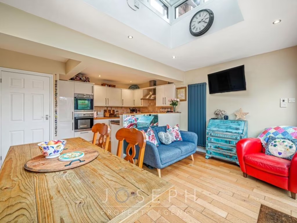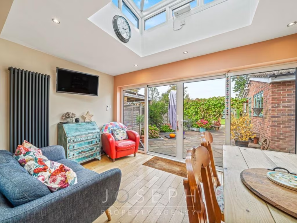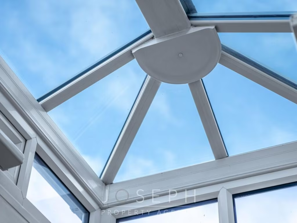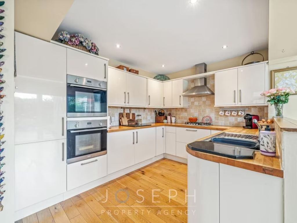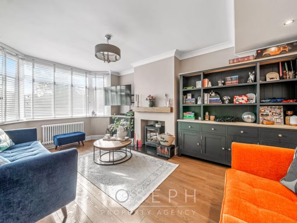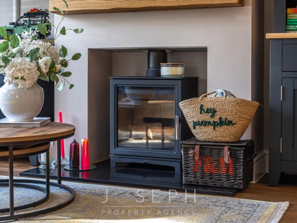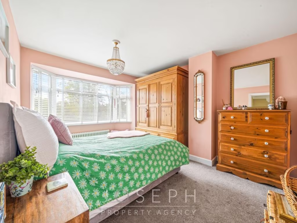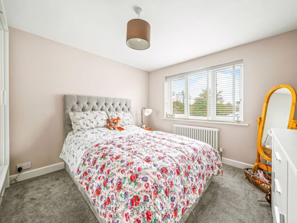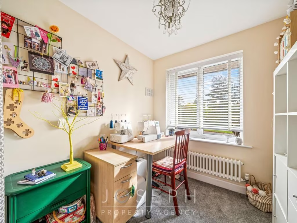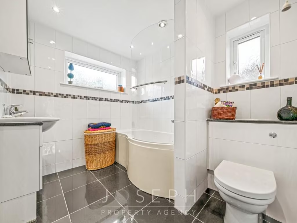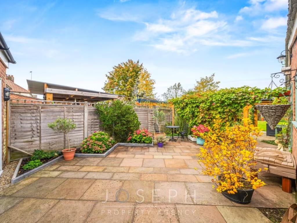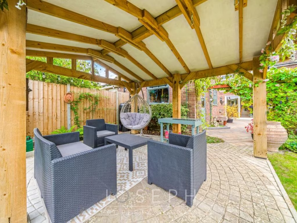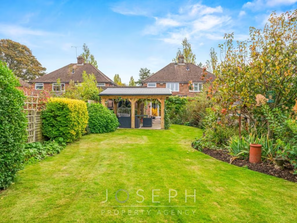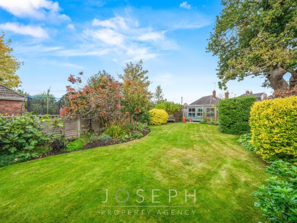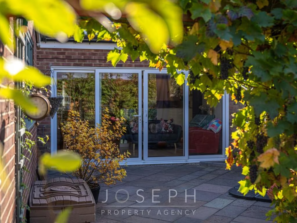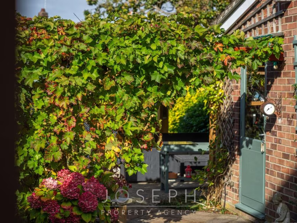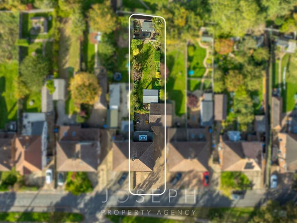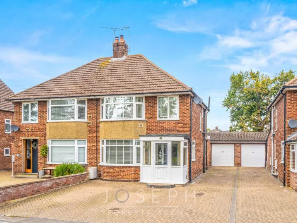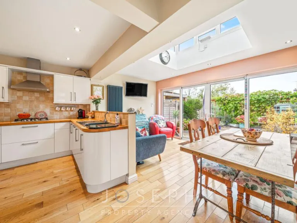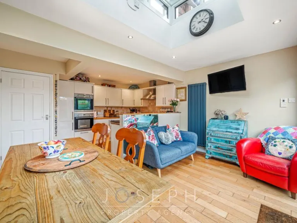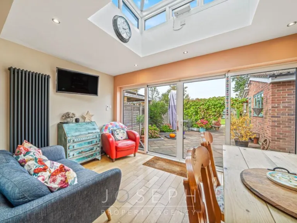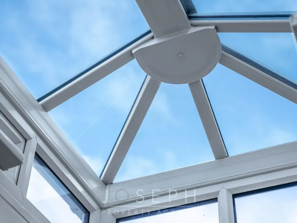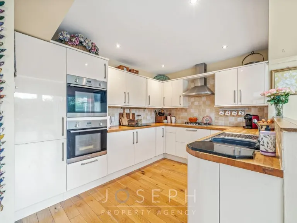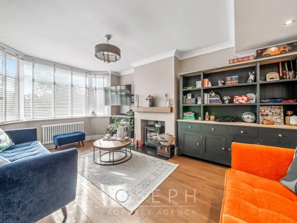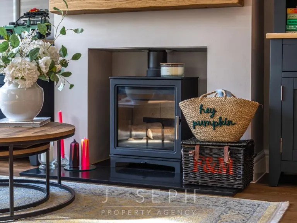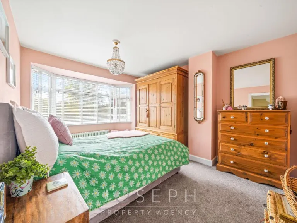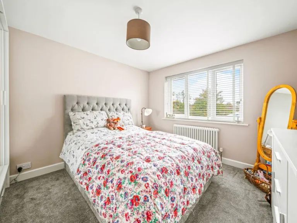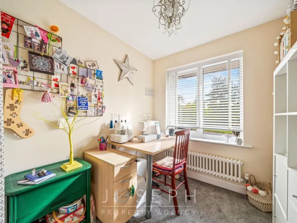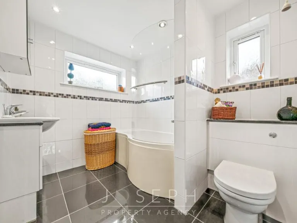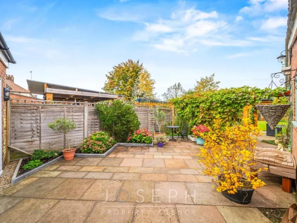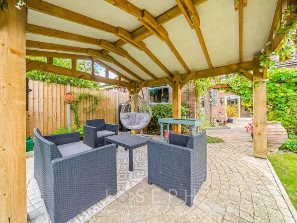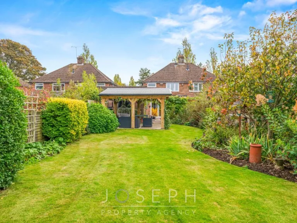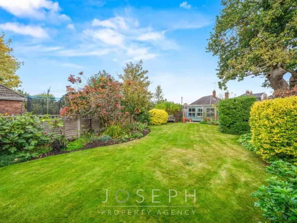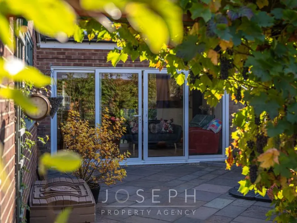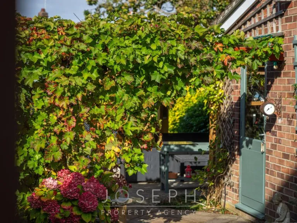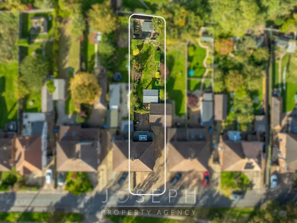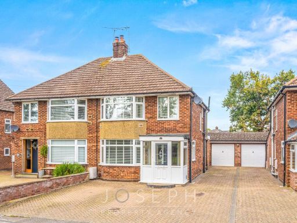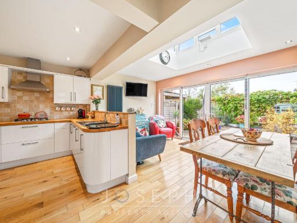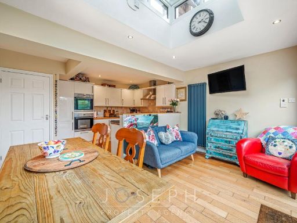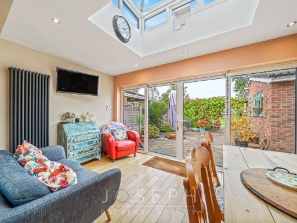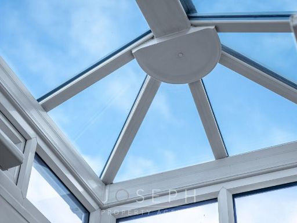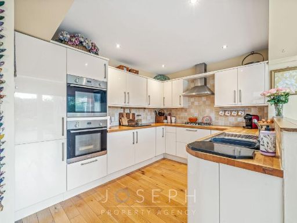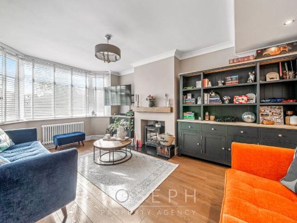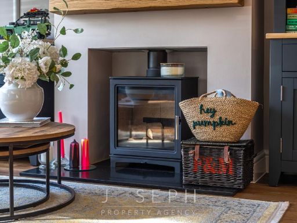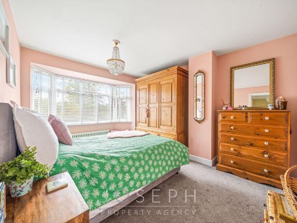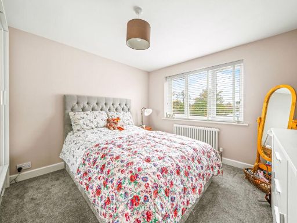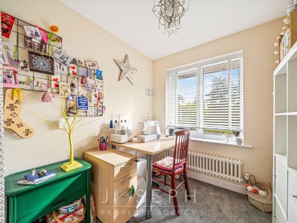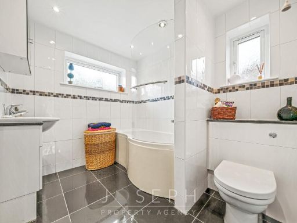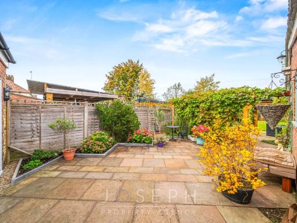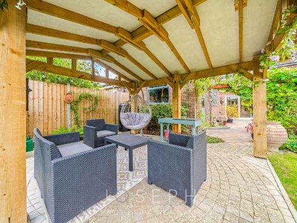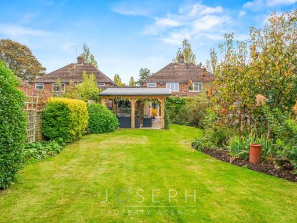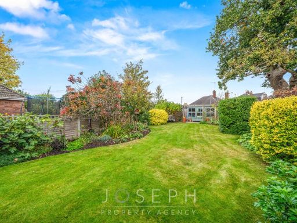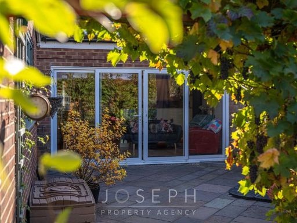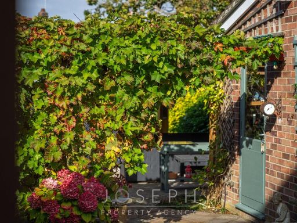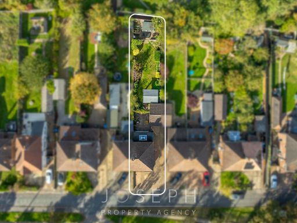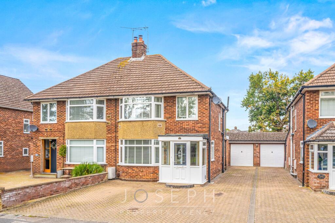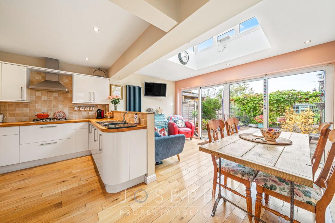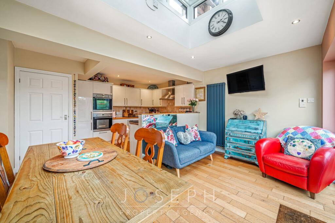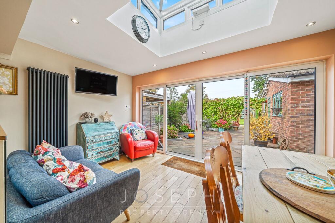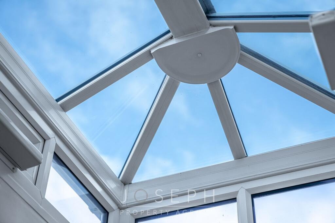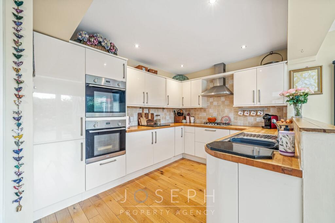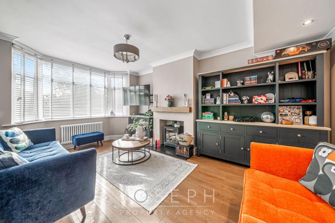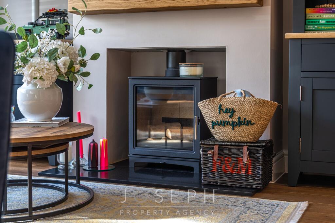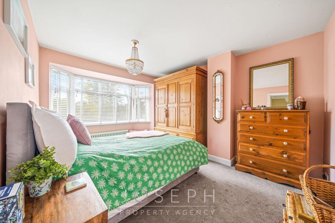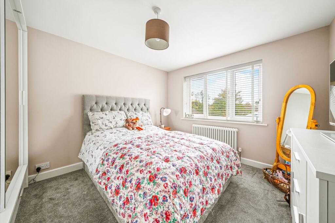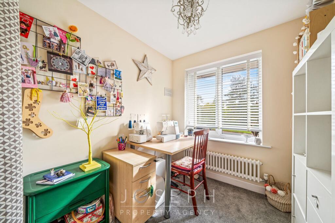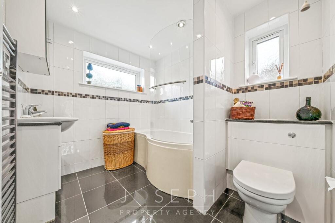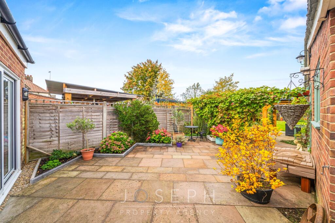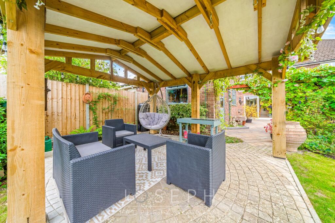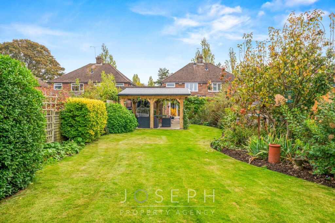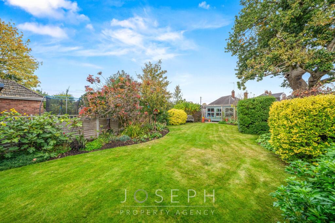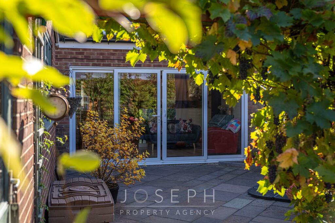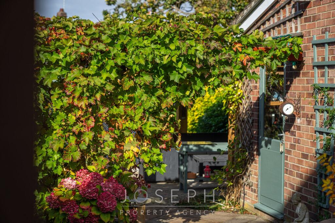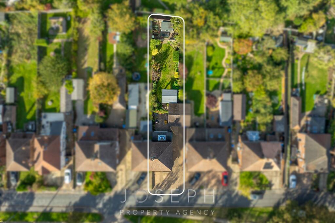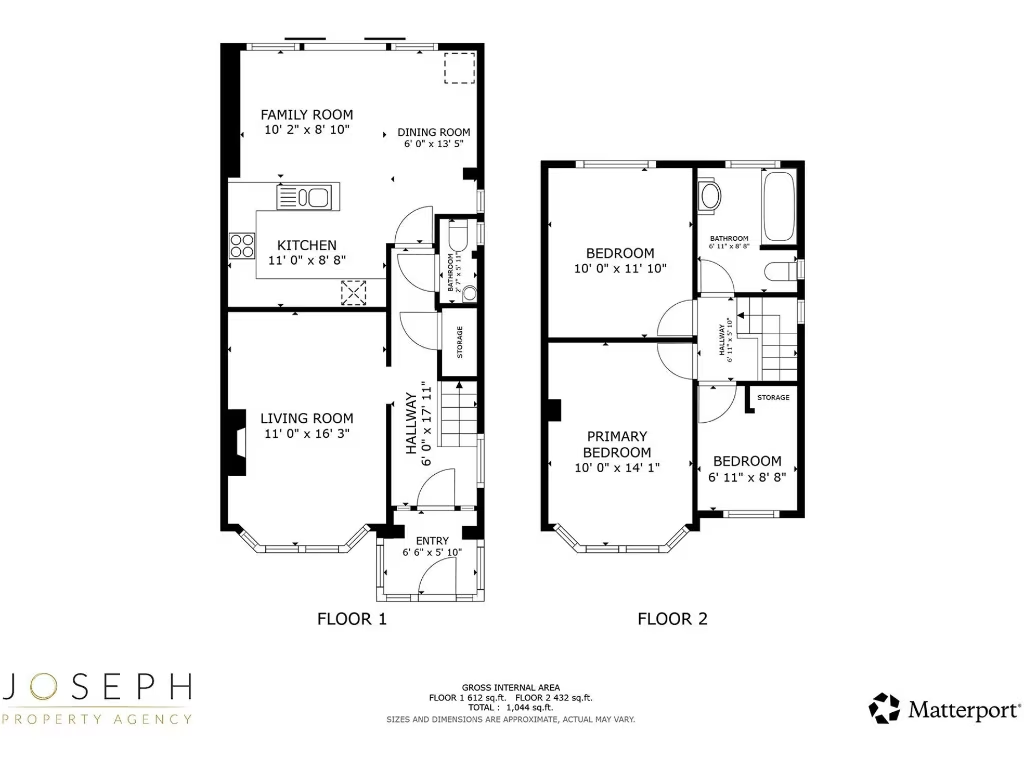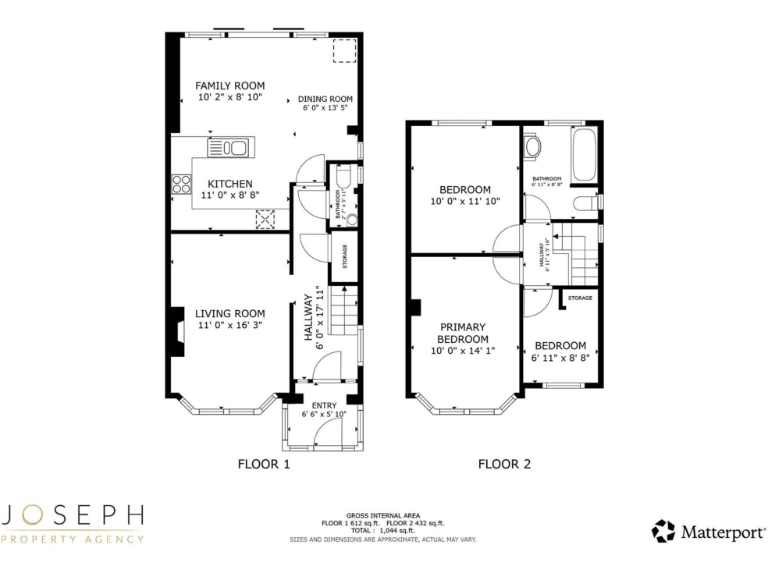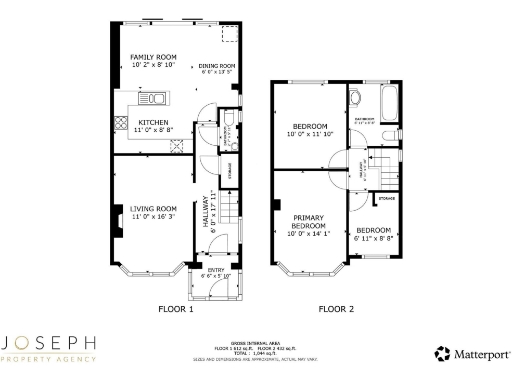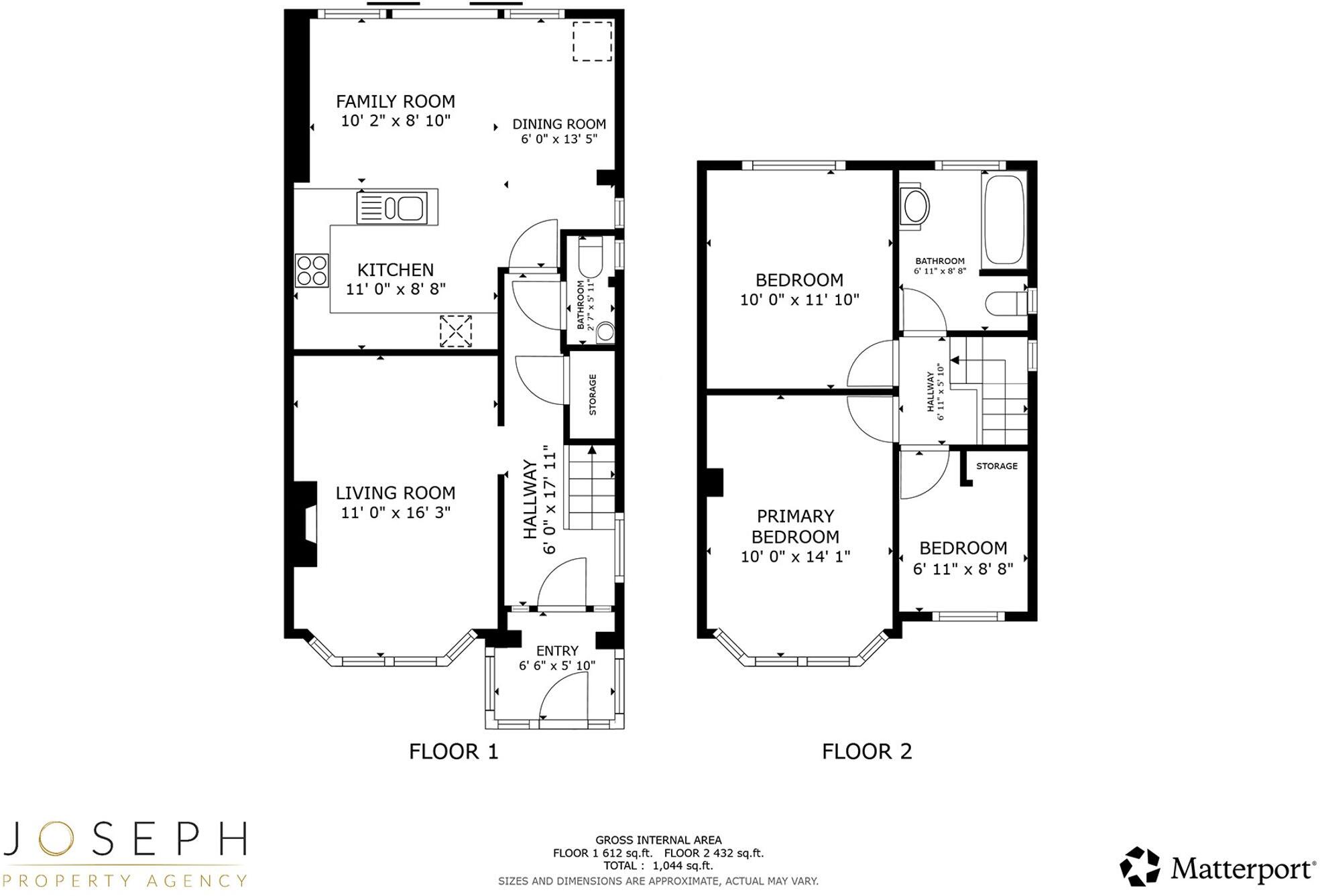Summary - 37 COLCHESTER ROAD IPSWICH IP4 3BT
3 bed 1 bath Semi-Detached
Bright family home with large garden and plentiful parking in East Ipswich.
Extended three-bedroom semi-detached family home with large rear garden
Open-plan kitchen/diner with skylight and patio doors to garden
Living room features a working log burner for added character
Garage and driveway with ample off-road parking for multiple cars
Single family bathroom only; three bedrooms upstairs
EPC D and cavity walls assumed uninsulated — potential higher heating costs
Built 1950s–1960s; may benefit from targeted modernisation and insulation
Located in affluent area with very low crime and good schools nearby
A spacious three-bedroom semi-detached house set in popular East Ipswich, presented as an extended family home with a large landscaped garden and generous driveway parking. The ground floor offers a bright open-plan kitchen/diner with skylight and patio doors, plus a living room with a working log burner — ideal for family evenings. A practical downstairs cloakroom adds everyday convenience.
Upstairs there are three well-sized bedrooms and a single family bathroom. The property is freehold, sits on a large plot and includes a garage, making it well-suited to families who need outdoor space, parking and storage. Local schools are highly rated and the area is described as affluent with very low crime and excellent connectivity.
Be candid about energy and fabric: the EPC is rated D and the cavity walls are assumed to have no added insulation, so heating costs may be higher than newer homes. Built in the 1950s–1960s, the house is generally well presented but may benefit from targeted energy improvements and modernisation over time. Overall, this is a comfortable, characterful family home with strong outside space and practical parking — attractive to buyers prioritising garden, schools and local amenities.
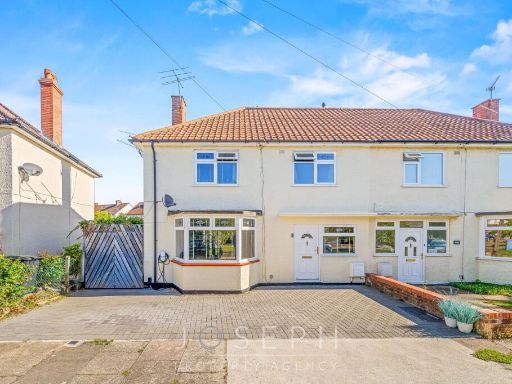 3 bedroom semi-detached house for sale in Caithness Close, Ipswich, IP4 — £300,000 • 3 bed • 2 bath • 1050 ft²
3 bedroom semi-detached house for sale in Caithness Close, Ipswich, IP4 — £300,000 • 3 bed • 2 bath • 1050 ft²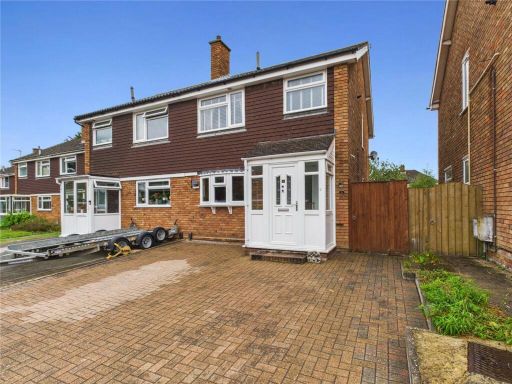 3 bedroom semi-detached house for sale in Moat Farm Close, Ipswich, Suffolk, IP4 — £295,000 • 3 bed • 1 bath • 737 ft²
3 bedroom semi-detached house for sale in Moat Farm Close, Ipswich, Suffolk, IP4 — £295,000 • 3 bed • 1 bath • 737 ft²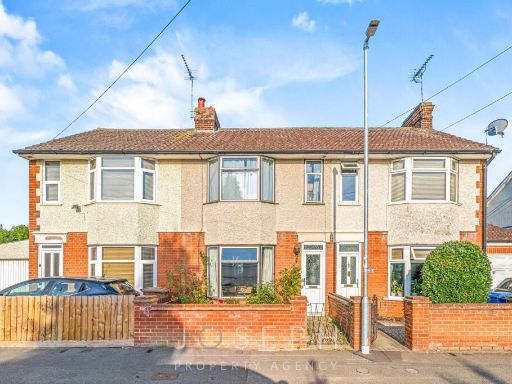 3 bedroom terraced house for sale in Brunswick Road, Ipswich, IP4 — £250,000 • 3 bed • 1 bath • 980 ft²
3 bedroom terraced house for sale in Brunswick Road, Ipswich, IP4 — £250,000 • 3 bed • 1 bath • 980 ft²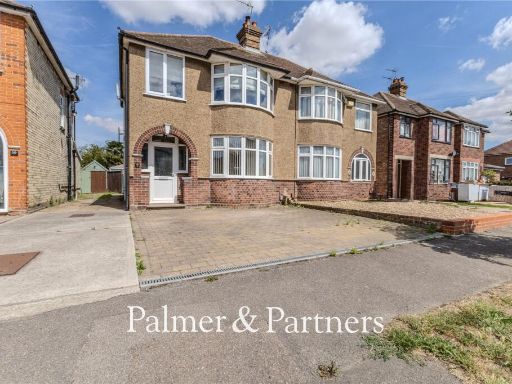 3 bedroom semi-detached house for sale in Kingsgate Drive, Ipswich, Suffolk, IP4 — £290,000 • 3 bed • 1 bath • 858 ft²
3 bedroom semi-detached house for sale in Kingsgate Drive, Ipswich, Suffolk, IP4 — £290,000 • 3 bed • 1 bath • 858 ft² 3 bedroom semi-detached house for sale in Dorset Close, Ipswich, IP4 — £415,000 • 3 bed • 2 bath • 1075 ft²
3 bedroom semi-detached house for sale in Dorset Close, Ipswich, IP4 — £415,000 • 3 bed • 2 bath • 1075 ft²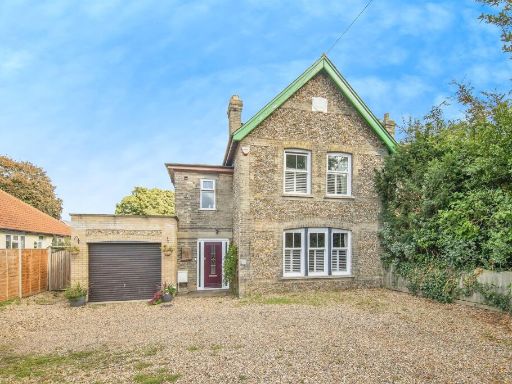 3 bedroom semi-detached house for sale in Crabbe Street, Ipswich, IP4 — £550,000 • 3 bed • 3 bath • 1255 ft²
3 bedroom semi-detached house for sale in Crabbe Street, Ipswich, IP4 — £550,000 • 3 bed • 3 bath • 1255 ft²