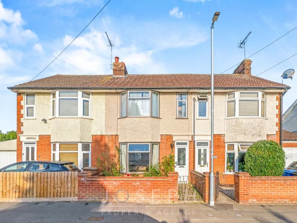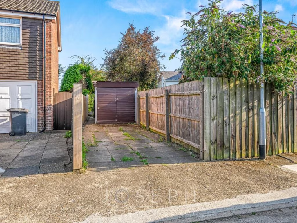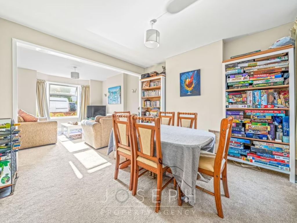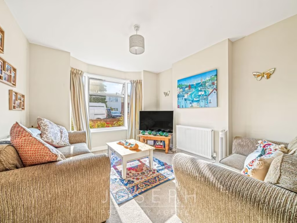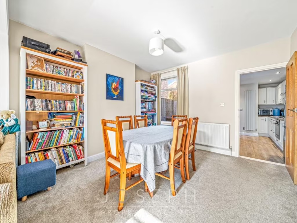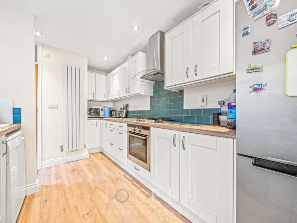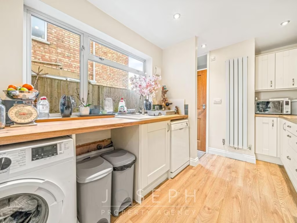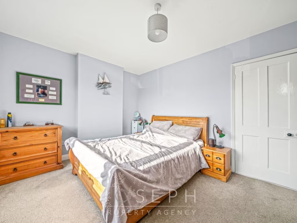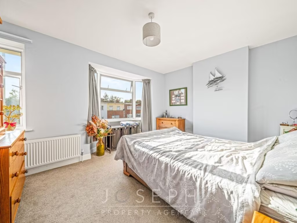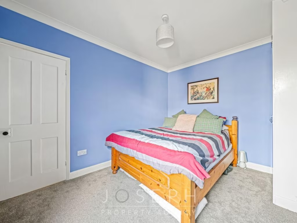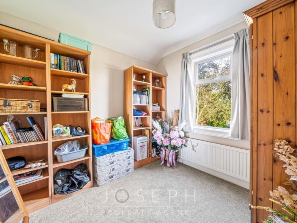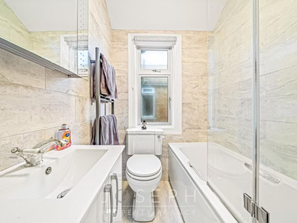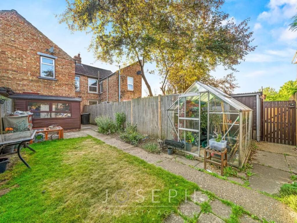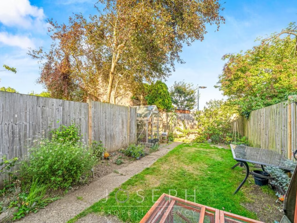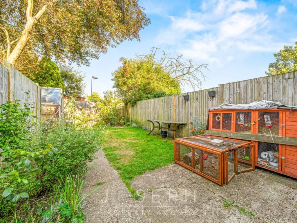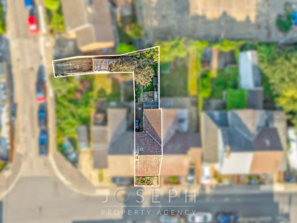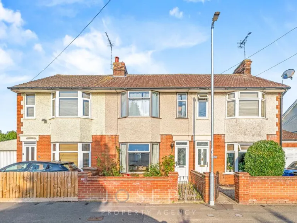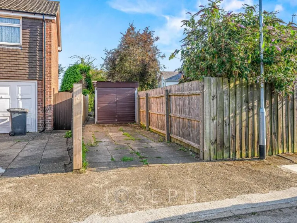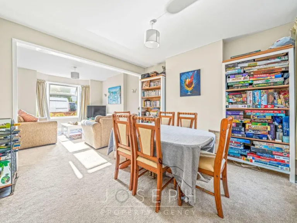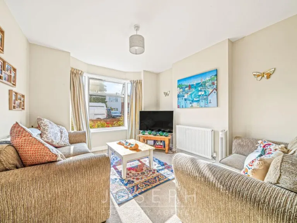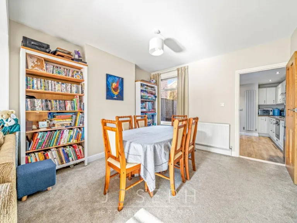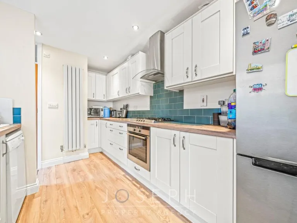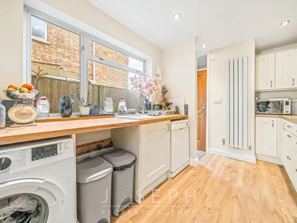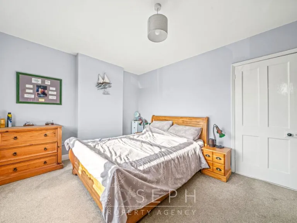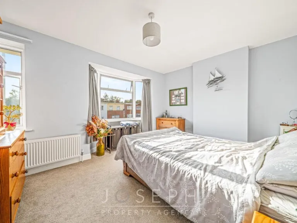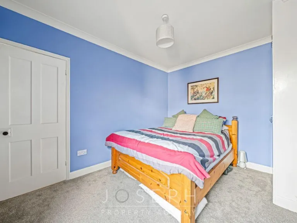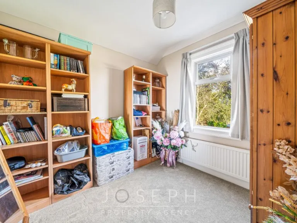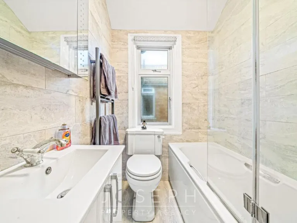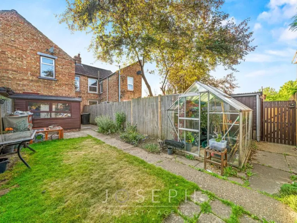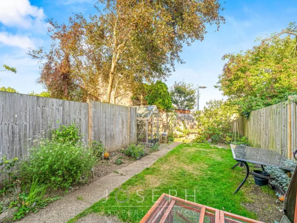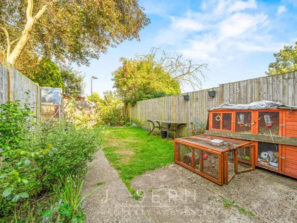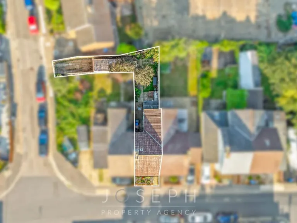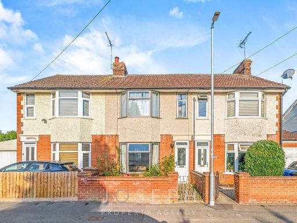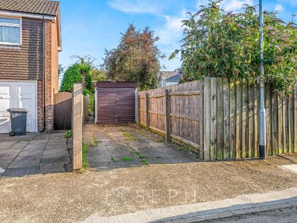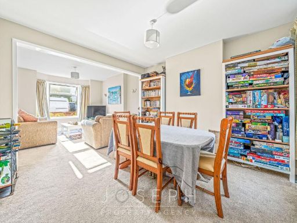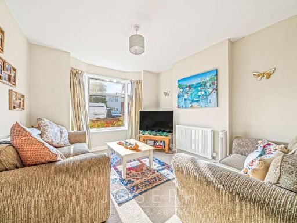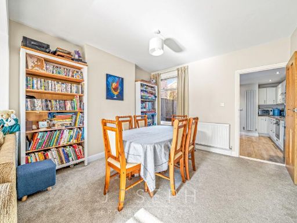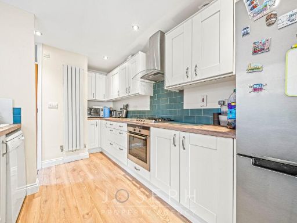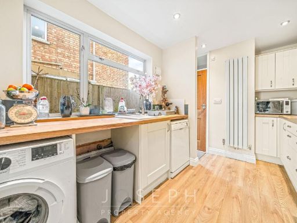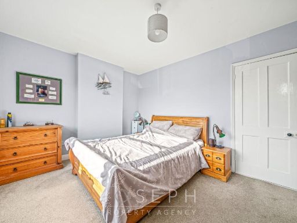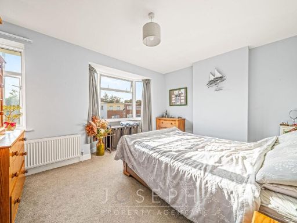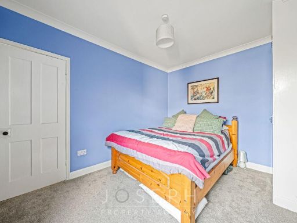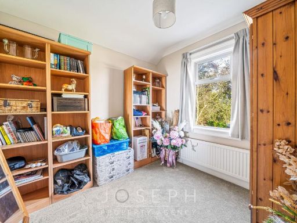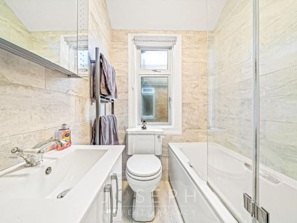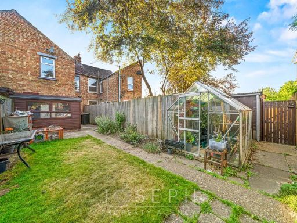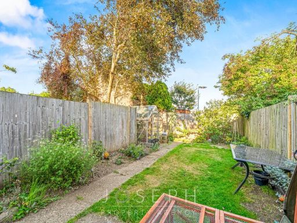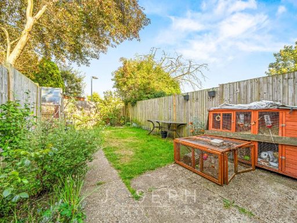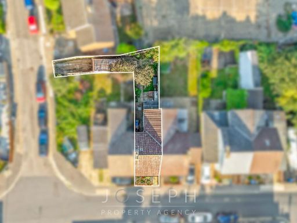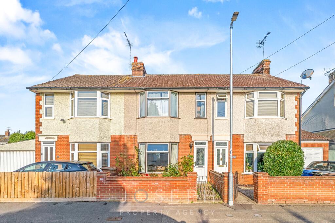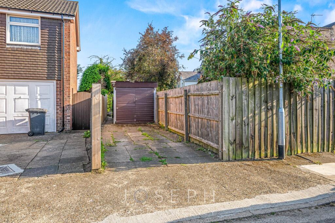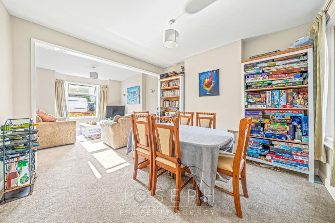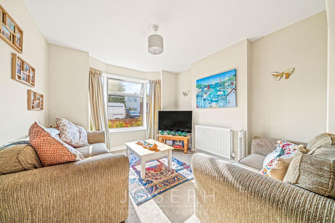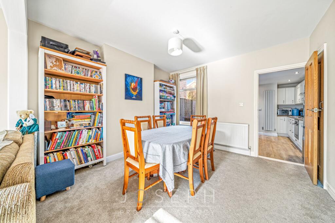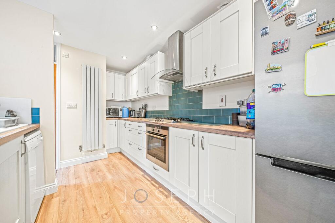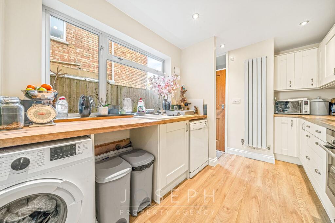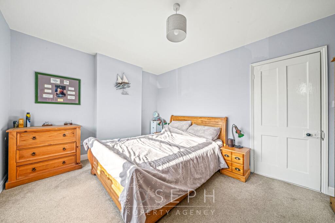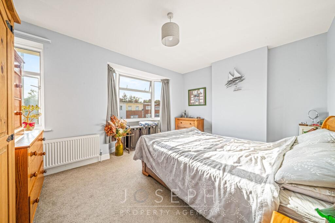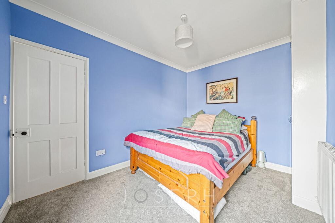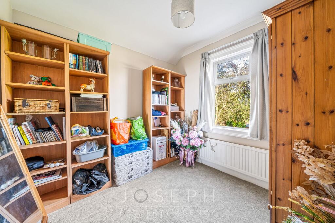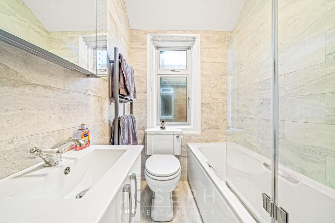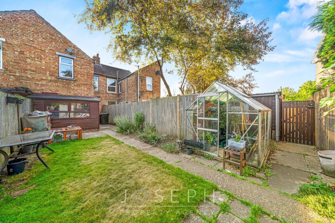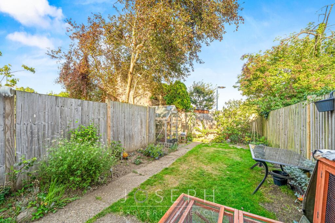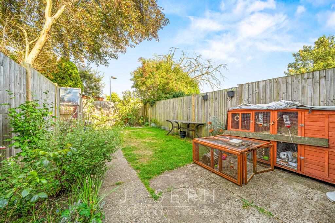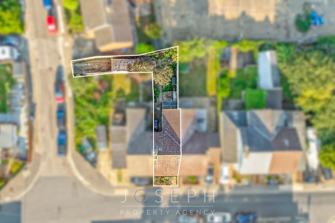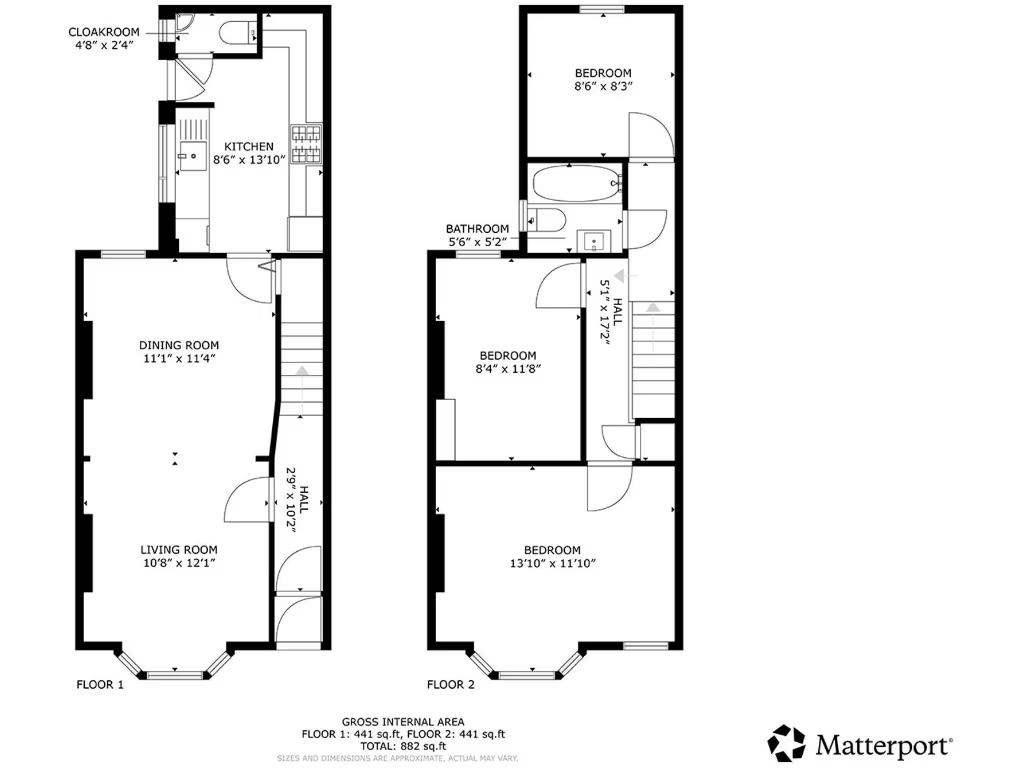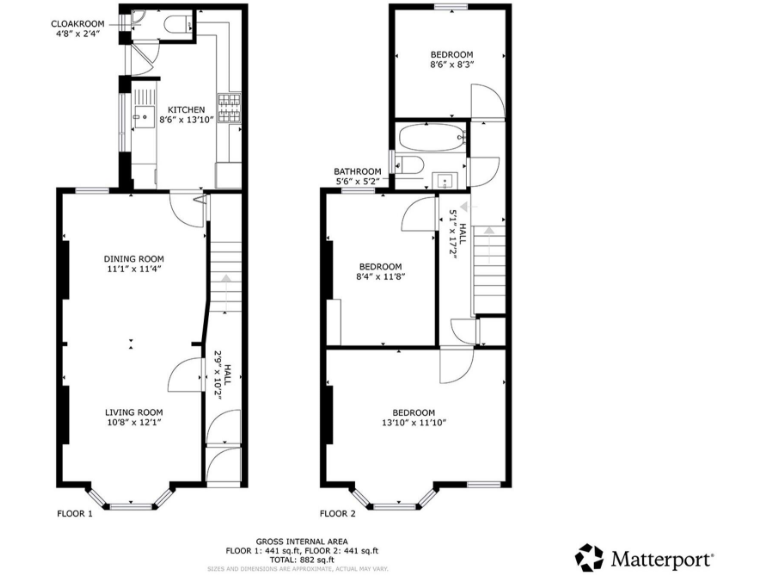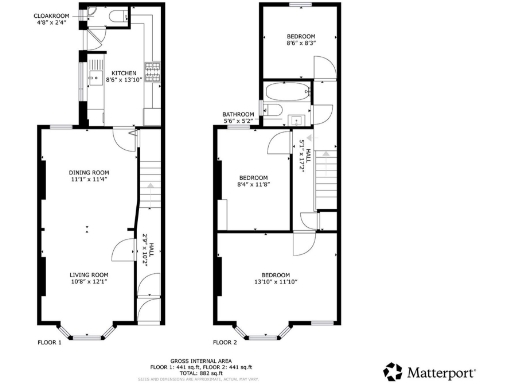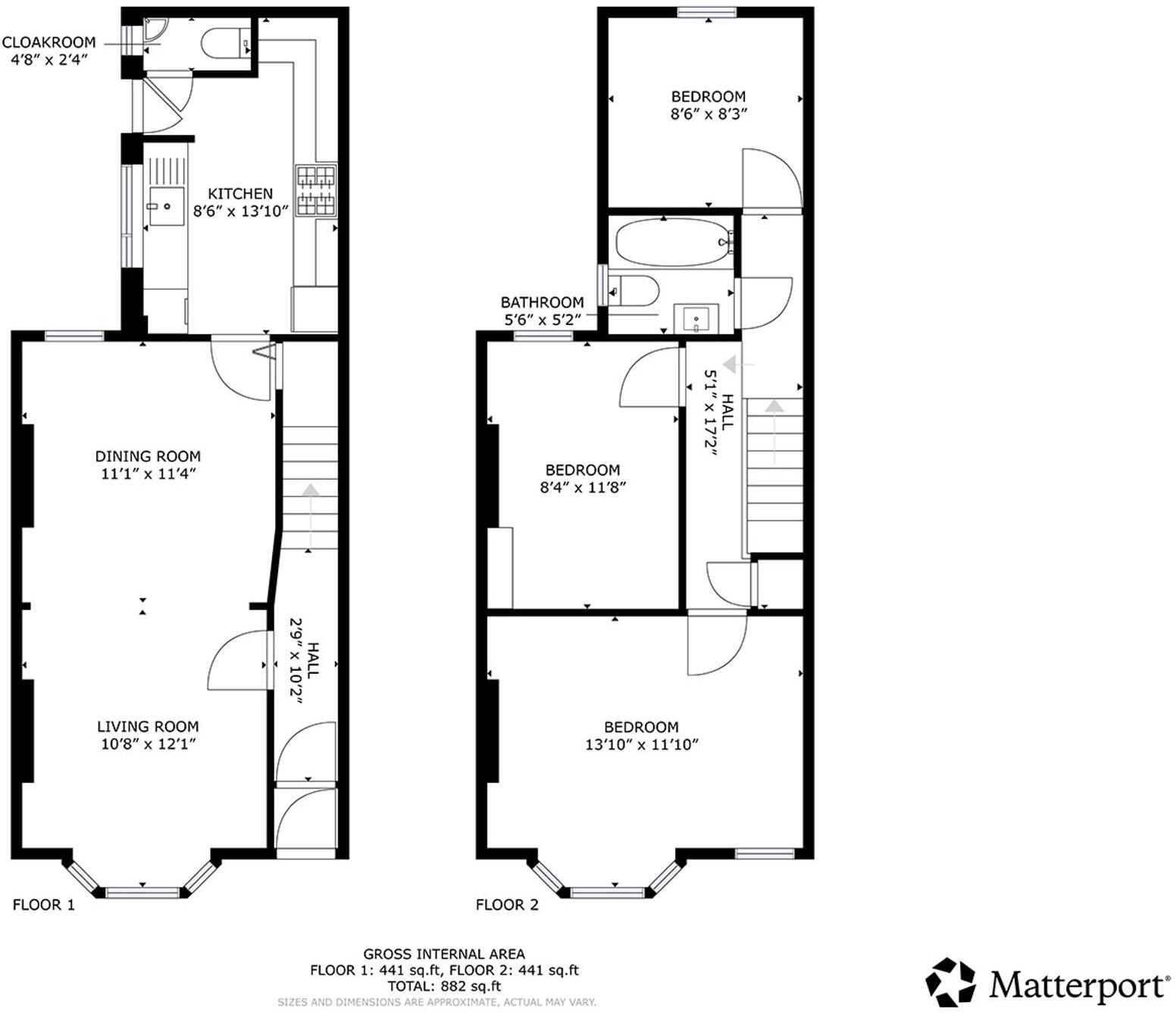Summary - 48 BRUNSWICK ROAD IPSWICH IP4 4BL
3 bed 1 bath Terraced
Bright three-bedroom home with garage and parking, ideal for growing families.
Open-plan living and dining area for family interaction
Downstairs cloakroom adds practical convenience
Detached garage plus driveway; parking for two vehicles
Enclosed rear garden; small plot, limited expansion scope
Three good-sized bedrooms; single family bathroom upstairs
EPC D and solid brick walls; insulation improvements advised
Approximately 980 sq ft — average-sized terraced home
Double glazing present; install date unknown
A well-presented three-bedroom mid-20th century terraced home arranged over two floors, offering comfortable family living in sought-after East Ipswich. The ground floor features a bright open-plan living and dining area and a practical downstairs cloakroom, while upstairs provides three good-sized bedrooms and a single family bathroom. The house totals about 980 sq ft and sits on a small plot with an enclosed rear garden.
Practical benefits include a detached garage with a side driveway and off-street parking for two vehicles, useful for families with multiple cars or for secure storage. The property is double glazed (install date unknown), heated by a mains-gas boiler and radiators, and sits in a low-crime, very affluent neighbourhood with good local schools and fast broadband.
Notable drawbacks are the EPC rating of D and the original solid brick walls (as built) with no confirmed cavity insulation, so energy-efficiency improvements and loft or wall insulation would likely reduce running costs. There is only one upstairs bathroom for three bedrooms, and the plot is relatively small, limiting potential for large extensions to the rear. Overall this home suits buyers wanting a move-in-ready period property with sensible upgrade potential rather than a major renovation project.
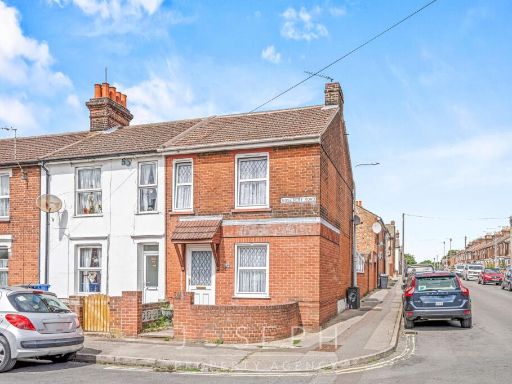 3 bedroom end of terrace house for sale in Rosebery Road, Ipswich, IP4 — £235,000 • 3 bed • 1 bath • 904 ft²
3 bedroom end of terrace house for sale in Rosebery Road, Ipswich, IP4 — £235,000 • 3 bed • 1 bath • 904 ft²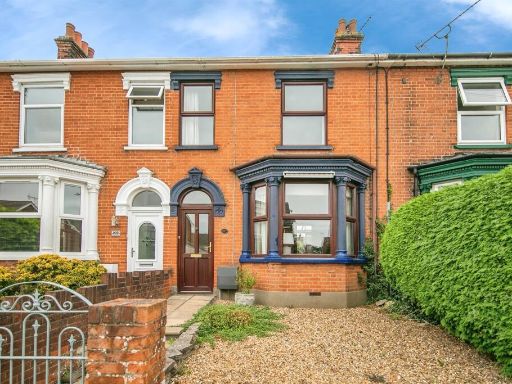 3 bedroom terraced house for sale in Henslow Road, IPSWICH, IP4 — £260,000 • 3 bed • 2 bath • 914 ft²
3 bedroom terraced house for sale in Henslow Road, IPSWICH, IP4 — £260,000 • 3 bed • 2 bath • 914 ft²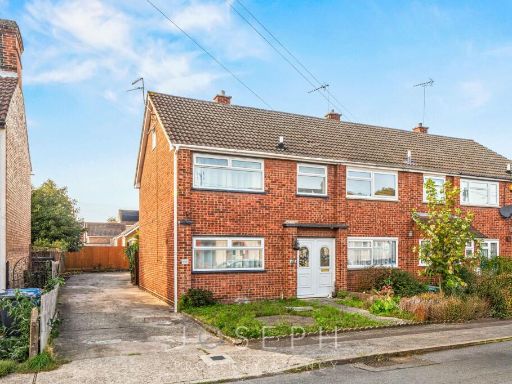 3 bedroom end of terrace house for sale in Henslow Road, Ipswich, IP4 — £275,000 • 3 bed • 1 bath • 936 ft²
3 bedroom end of terrace house for sale in Henslow Road, Ipswich, IP4 — £275,000 • 3 bed • 1 bath • 936 ft²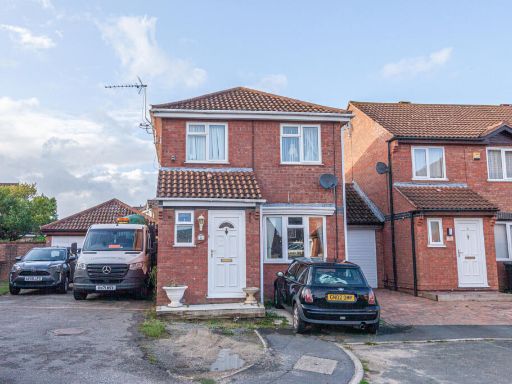 3 bedroom end of terrace house for sale in 6 Innes End, Ipswich, IP8 3RZ, IP8 — £250,000 • 3 bed • 1 bath • 753 ft²
3 bedroom end of terrace house for sale in 6 Innes End, Ipswich, IP8 3RZ, IP8 — £250,000 • 3 bed • 1 bath • 753 ft²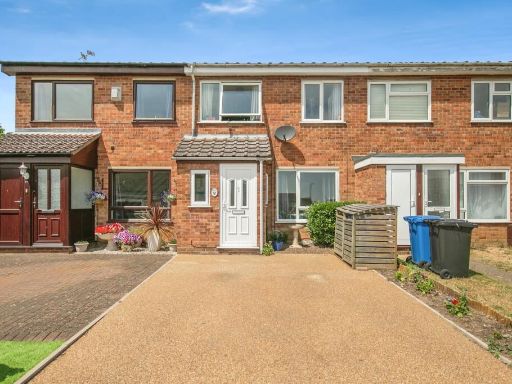 3 bedroom terraced house for sale in Ashton Close, Ipswich, Suffolk, IP2 — £230,000 • 3 bed • 1 bath • 765 ft²
3 bedroom terraced house for sale in Ashton Close, Ipswich, Suffolk, IP2 — £230,000 • 3 bed • 1 bath • 765 ft²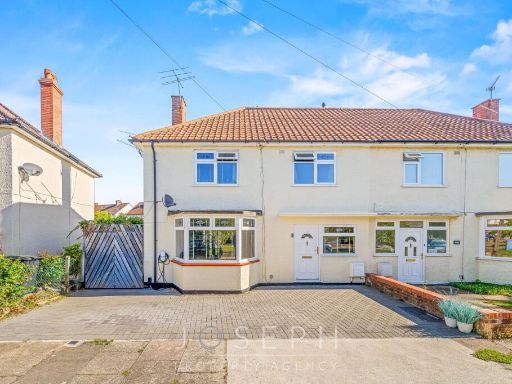 3 bedroom semi-detached house for sale in Caithness Close, Ipswich, IP4 — £300,000 • 3 bed • 2 bath • 1050 ft²
3 bedroom semi-detached house for sale in Caithness Close, Ipswich, IP4 — £300,000 • 3 bed • 2 bath • 1050 ft²