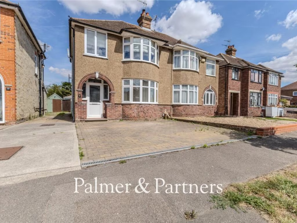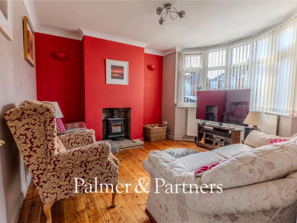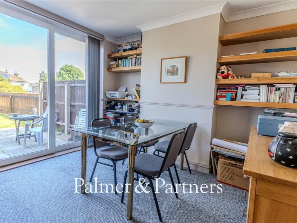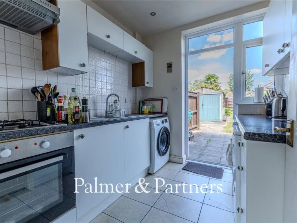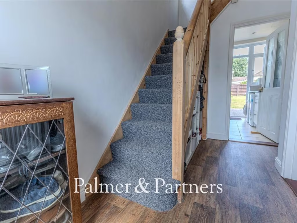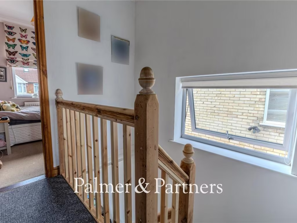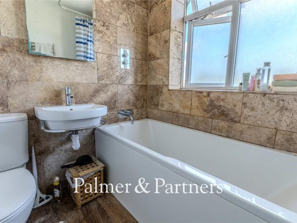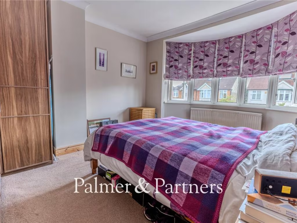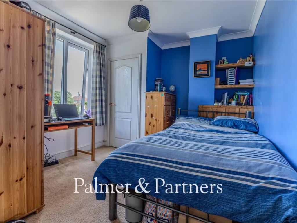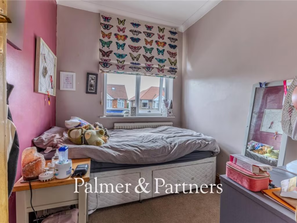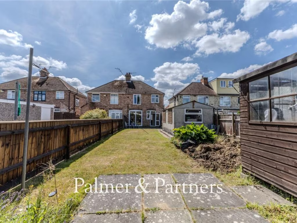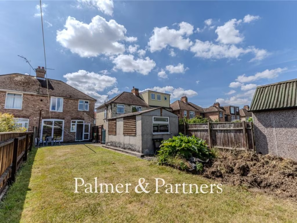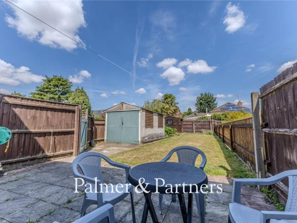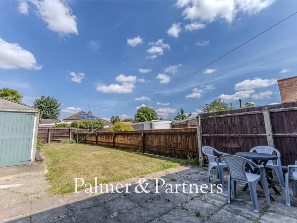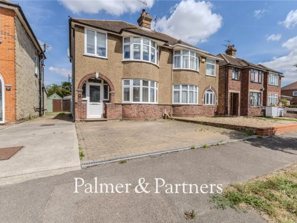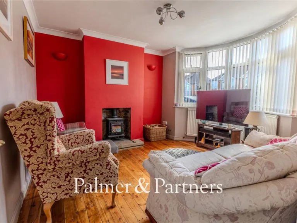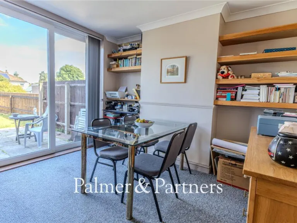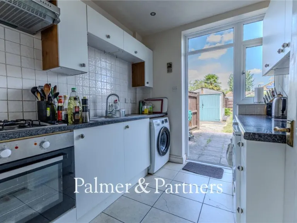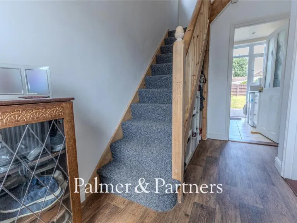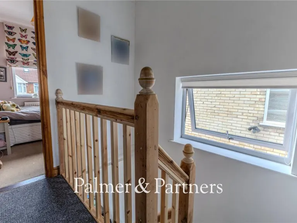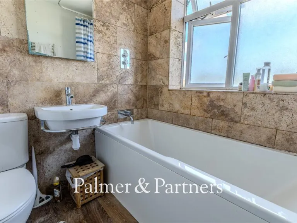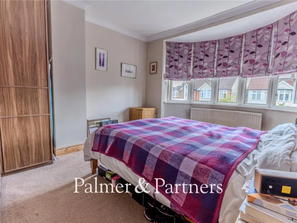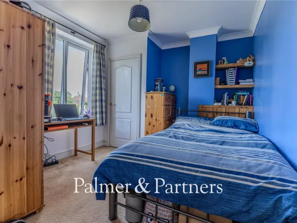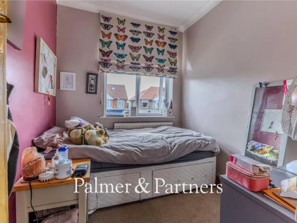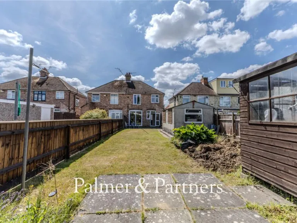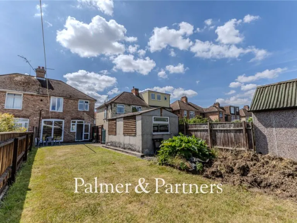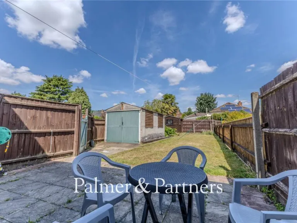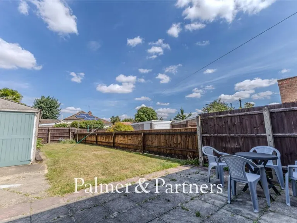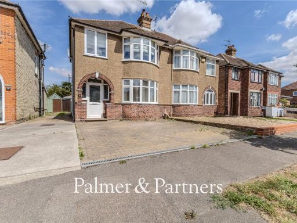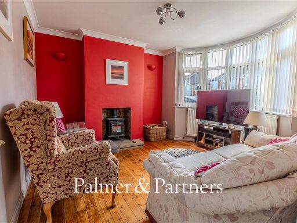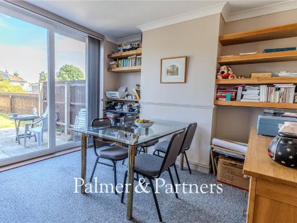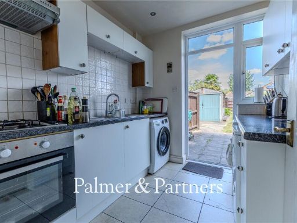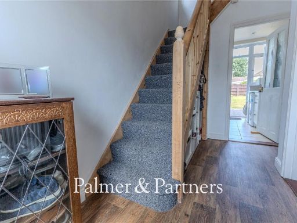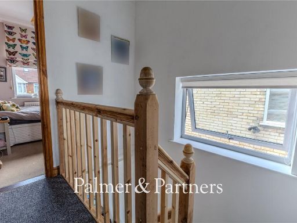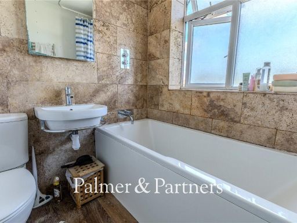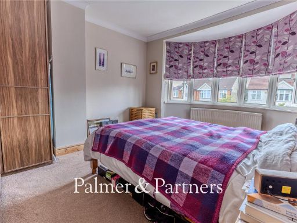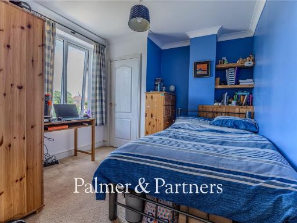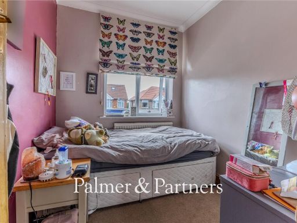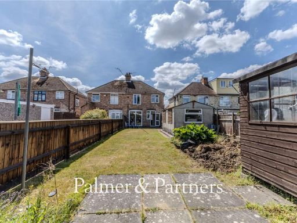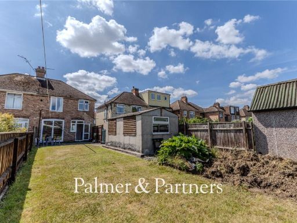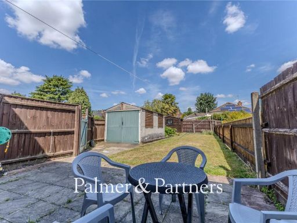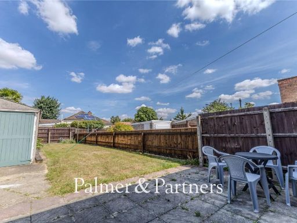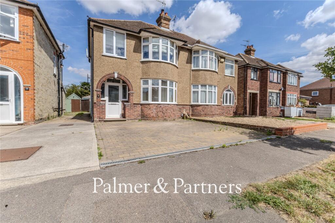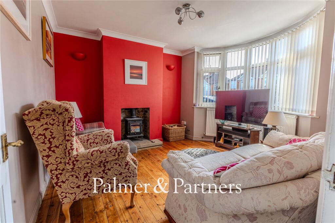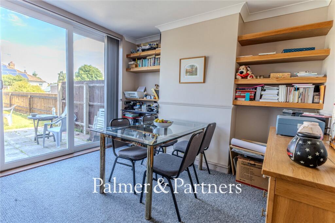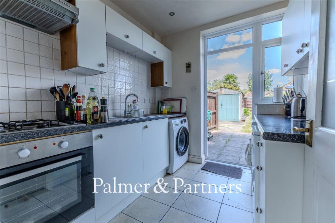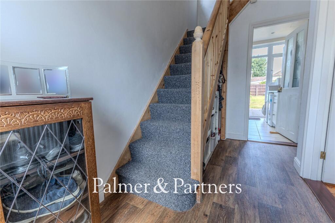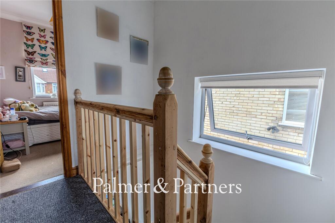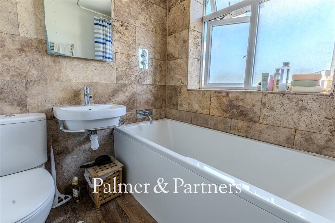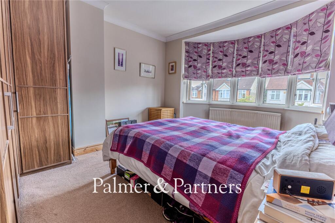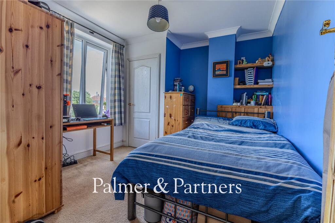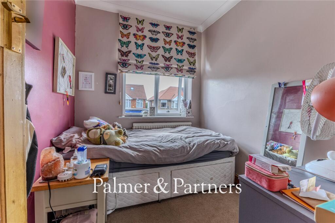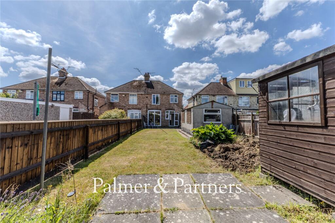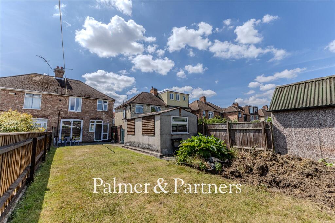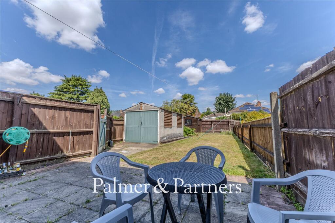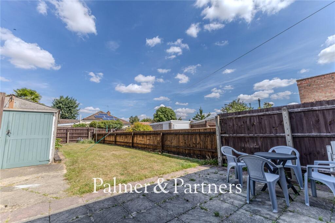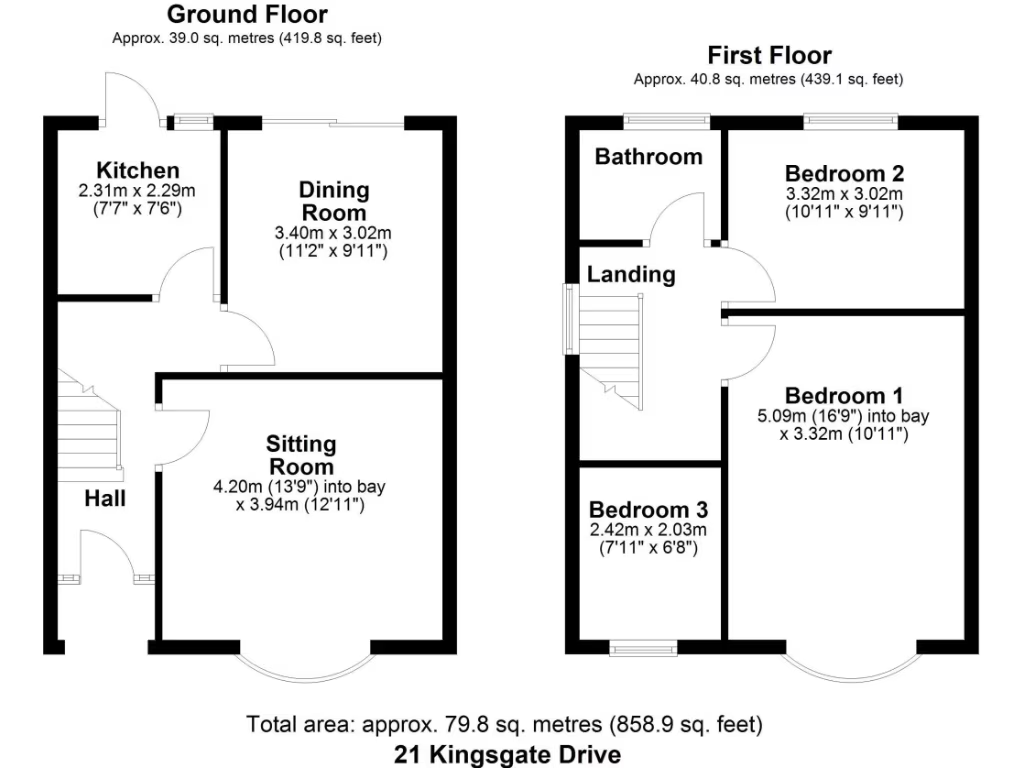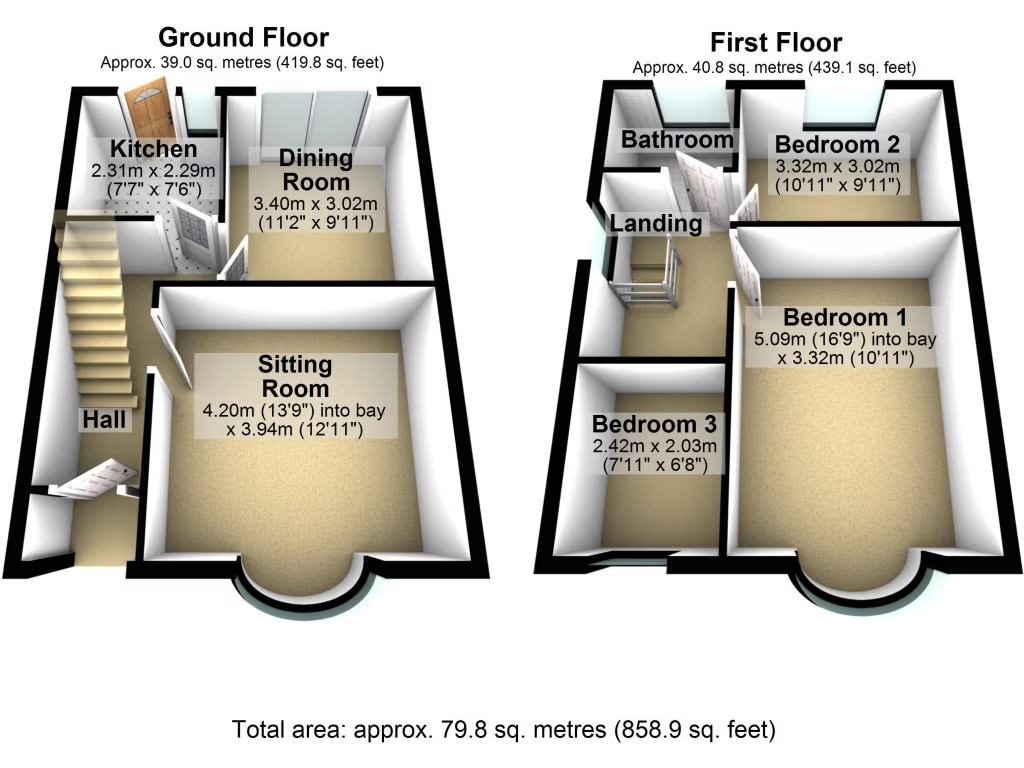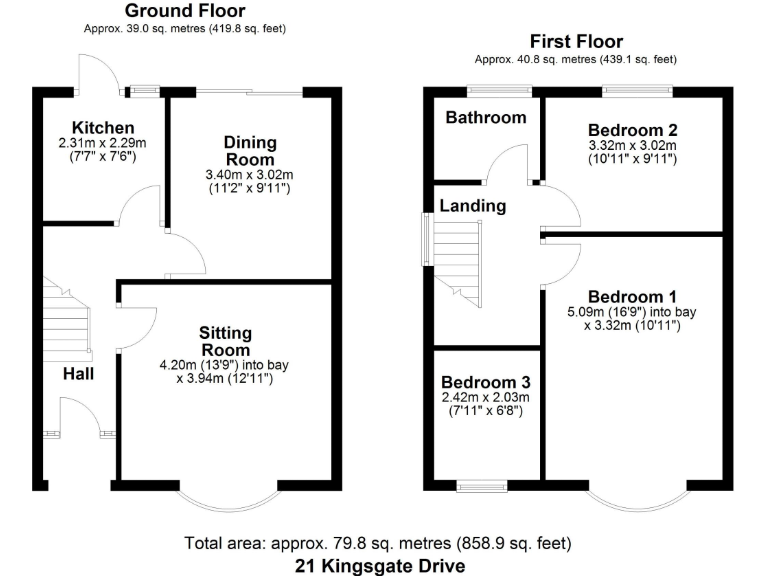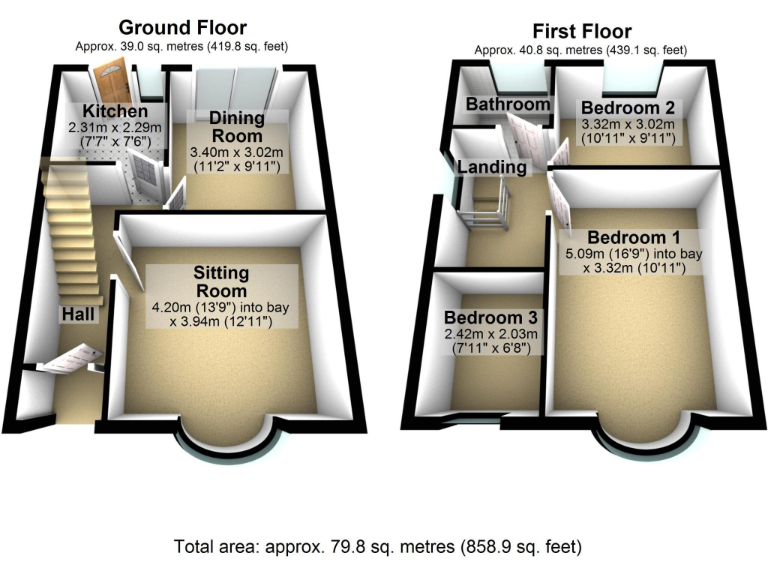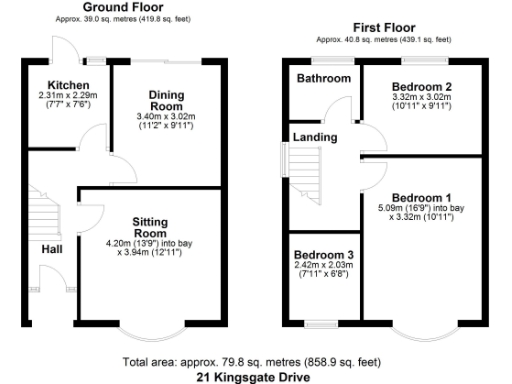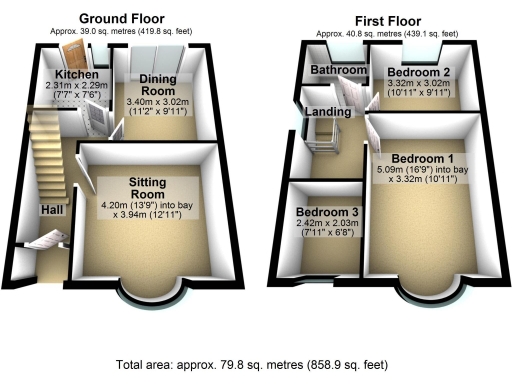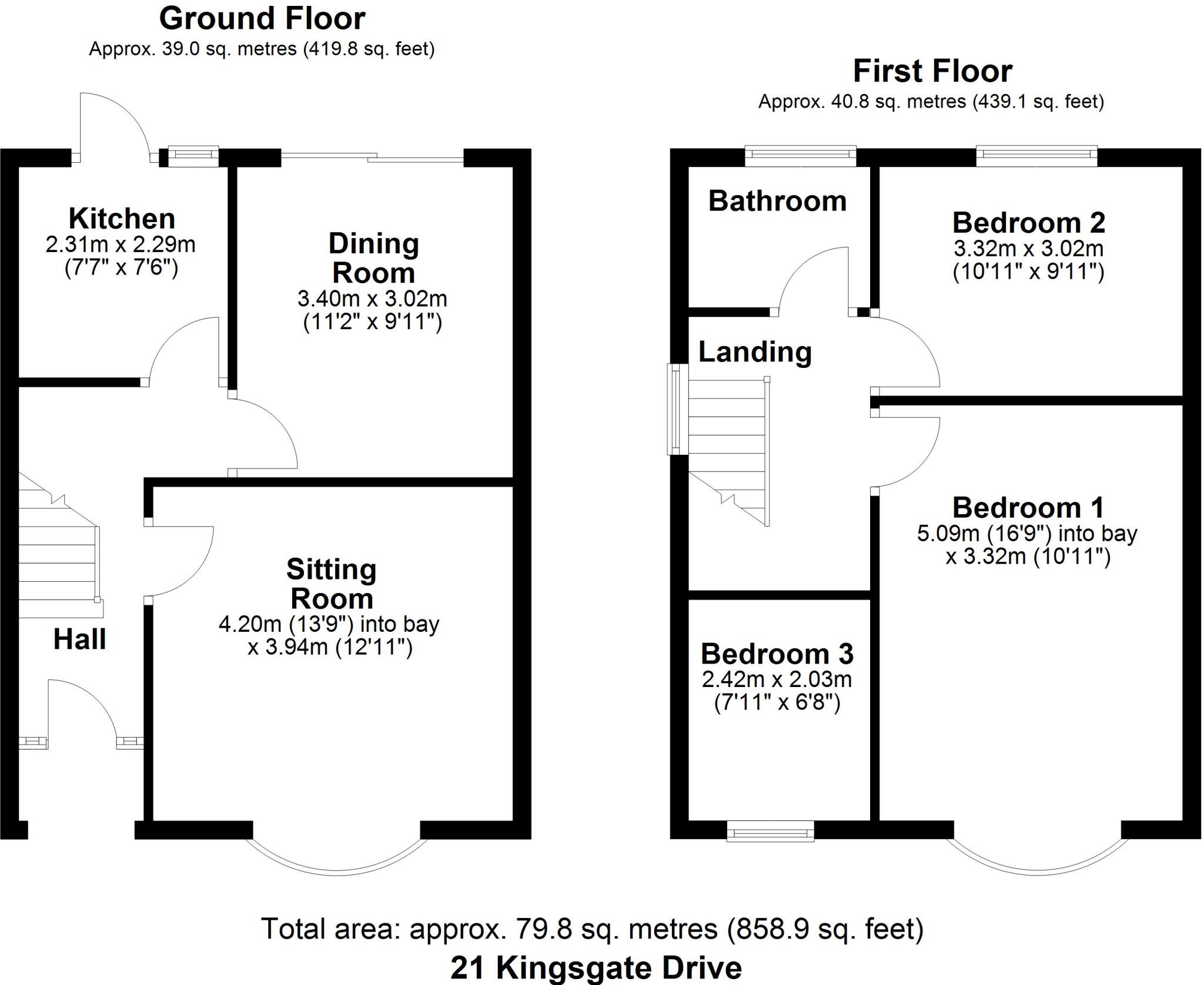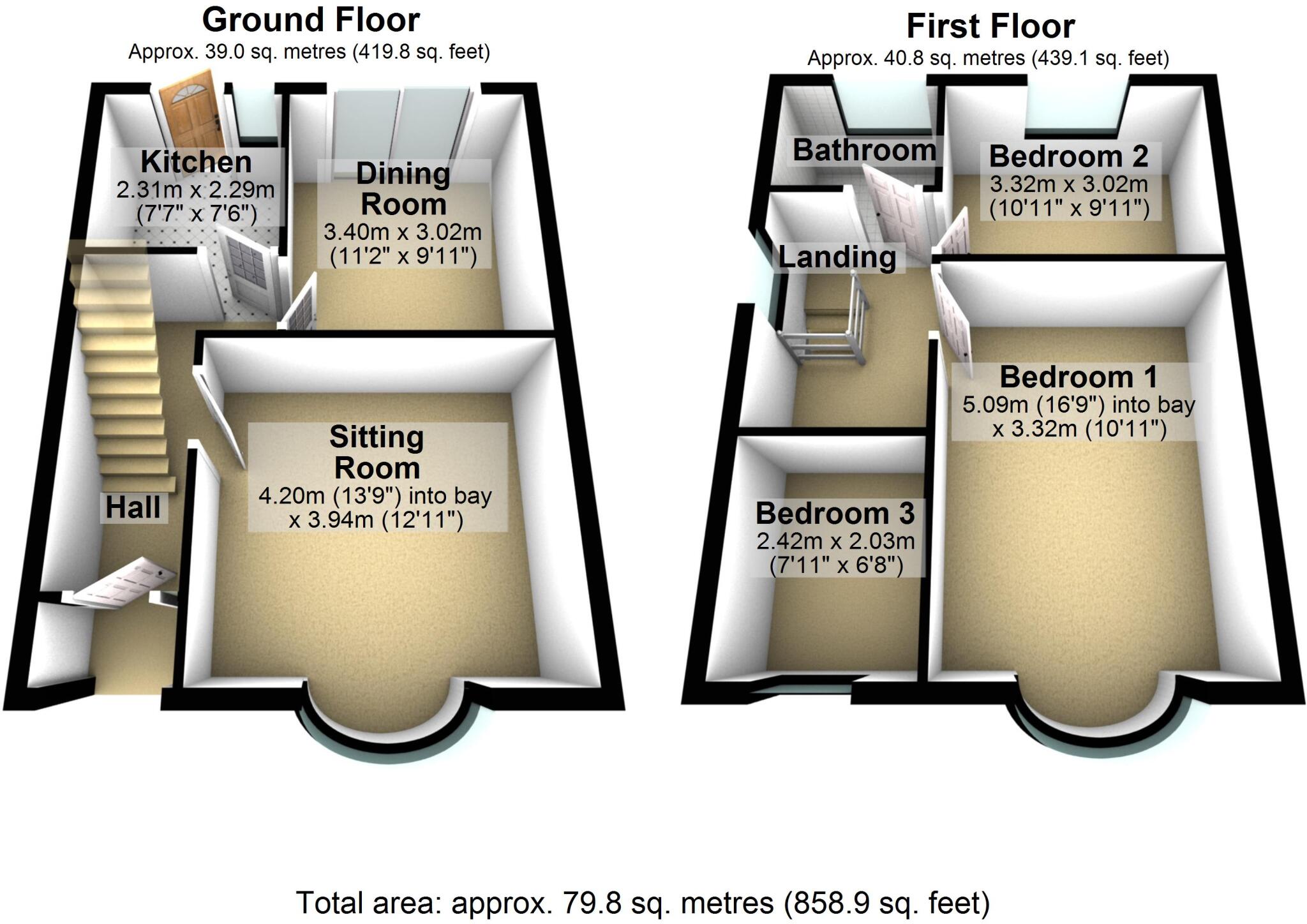Summary - 21 KINGSGATE DRIVE IPSWICH IP4 4DL
3 bed 1 bath Semi-Detached
Three-bedroom family home with large garden, off-street parking and scope to extend (STPP)..
Three bedrooms and two reception rooms
Detached garage and driveway for two cars
Substantial fully enclosed rear garden
Scope to extend subject to planning permission (STPP)
Refitted family bathroom; single bathroom only
Mid‑20th century build; cavity walls assumed uninsulated
Double glazing and gas central heating present
Very low crime area; fast broadband, Northgate school catchment
Quietly positioned on a tree-lined street in east Ipswich, this traditional three-bedroom semi-detached house suits growing families seeking space and local schools. The property benefits from two reception rooms, a refitted family bathroom, double glazing and gas central heating, offering comfortable, ready-to-live-in accommodation.
Outside, the wide front driveway provides off-street parking for two cars and a detached garage sits at the rear of a substantial, fully enclosed garden — a strong selling point for children, pets and gardening. There is clear scope to extend (subject to planning permission) should you want to create additional living space or increase value.
Practical points to note: the house dates from the mid-20th century and has cavity walls assumed without added insulation, and there is a single family bathroom. The property is in a very low-crime, very affluent area with fast broadband and good transport links to Ipswich town centre and rail services to London. Overall this is a straightforward family home with sensible improvement potential rather than a brand-new finish.
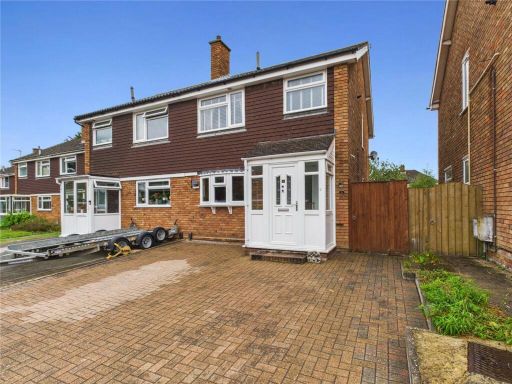 3 bedroom semi-detached house for sale in Moat Farm Close, Ipswich, Suffolk, IP4 — £295,000 • 3 bed • 1 bath • 737 ft²
3 bedroom semi-detached house for sale in Moat Farm Close, Ipswich, Suffolk, IP4 — £295,000 • 3 bed • 1 bath • 737 ft²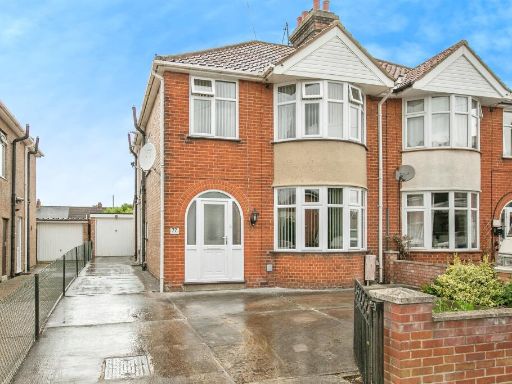 3 bedroom semi-detached house for sale in Brunswick Road, IPSWICH, IP4 — £350,000 • 3 bed • 1 bath • 950 ft²
3 bedroom semi-detached house for sale in Brunswick Road, IPSWICH, IP4 — £350,000 • 3 bed • 1 bath • 950 ft²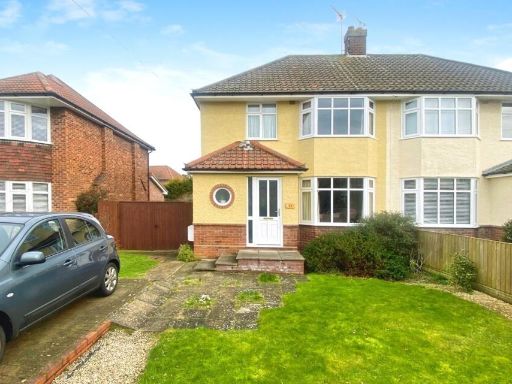 3 bedroom semi-detached house for sale in Digby Road, Ipswich, Suffolk, IP4 — £350,000 • 3 bed • 1 bath • 731 ft²
3 bedroom semi-detached house for sale in Digby Road, Ipswich, Suffolk, IP4 — £350,000 • 3 bed • 1 bath • 731 ft²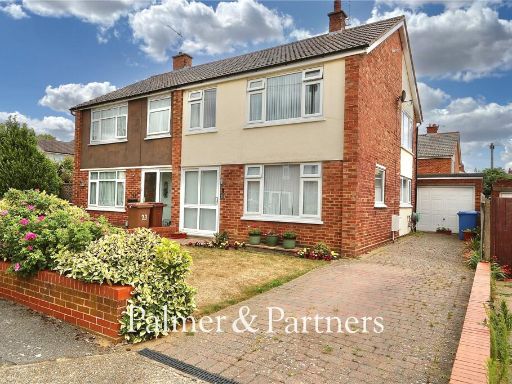 3 bedroom semi-detached house for sale in Lonsdale Close, Ipswich, Suffolk, IP4 — £280,000 • 3 bed • 1 bath • 867 ft²
3 bedroom semi-detached house for sale in Lonsdale Close, Ipswich, Suffolk, IP4 — £280,000 • 3 bed • 1 bath • 867 ft²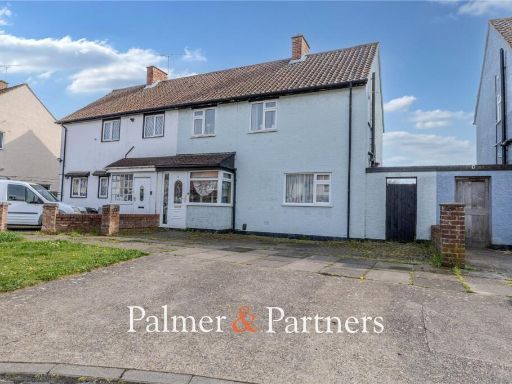 3 bedroom semi-detached house for sale in Caithness Close, Ipswich, Suffolk, IP4 — £300,000 • 3 bed • 2 bath • 1060 ft²
3 bedroom semi-detached house for sale in Caithness Close, Ipswich, Suffolk, IP4 — £300,000 • 3 bed • 2 bath • 1060 ft²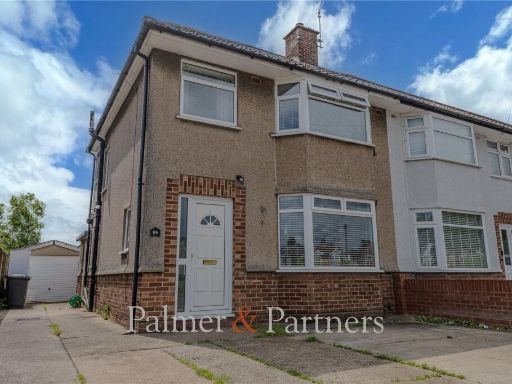 3 bedroom semi-detached house for sale in Colchester Road, Ipswich, Suffolk, IP4 — £320,000 • 3 bed • 1 bath • 1049 ft²
3 bedroom semi-detached house for sale in Colchester Road, Ipswich, Suffolk, IP4 — £320,000 • 3 bed • 1 bath • 1049 ft²