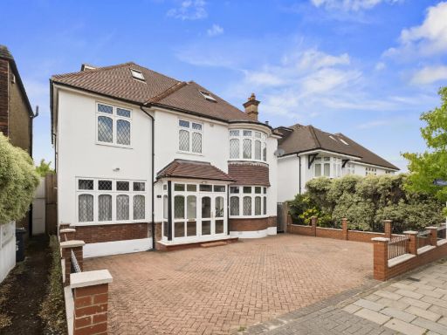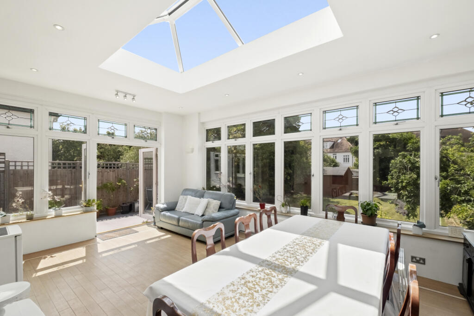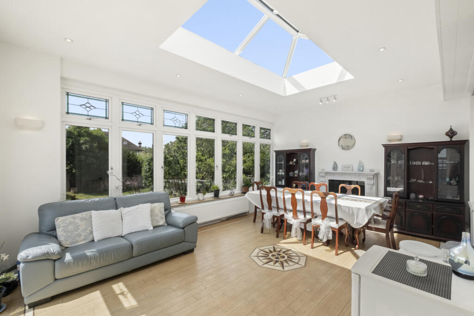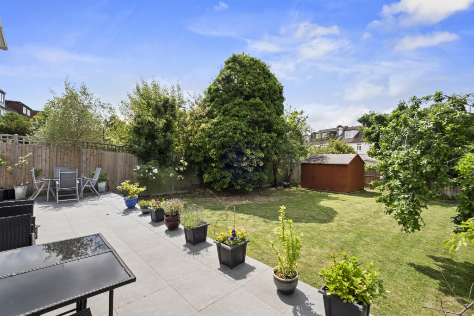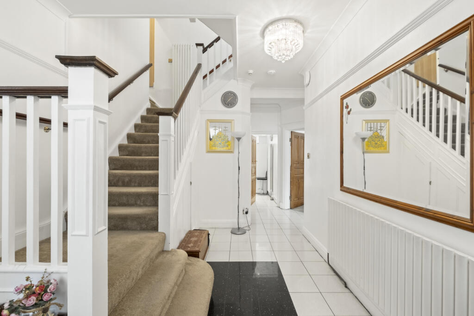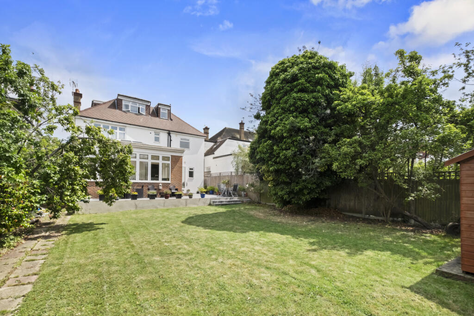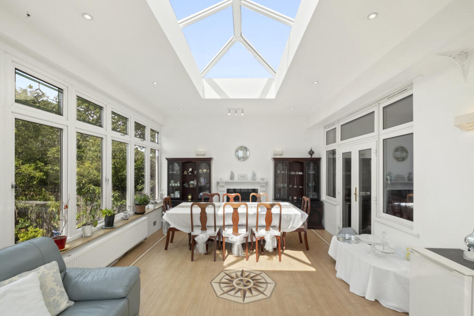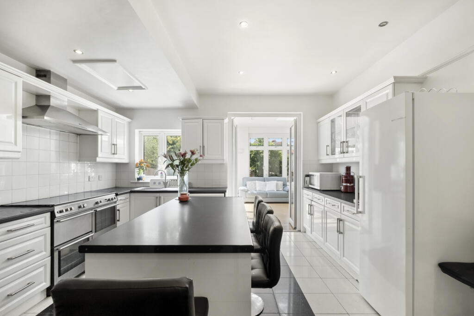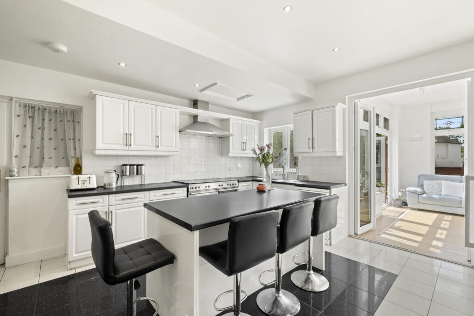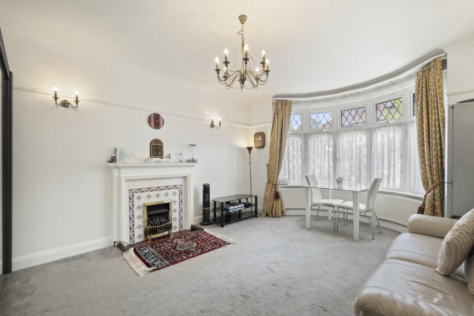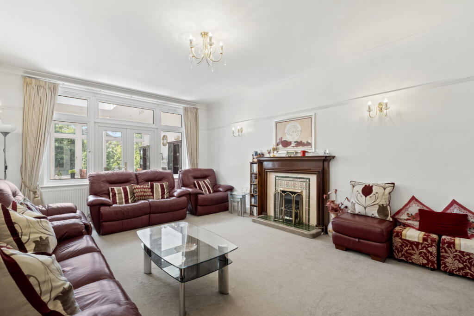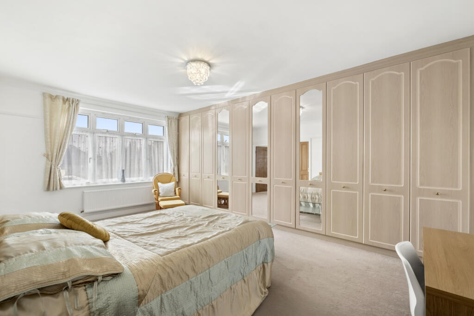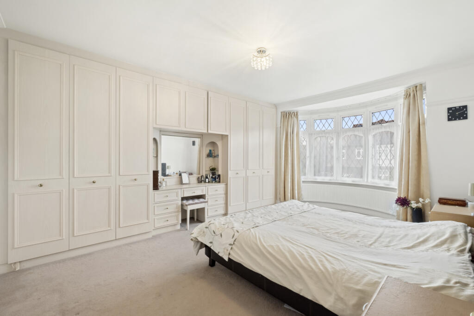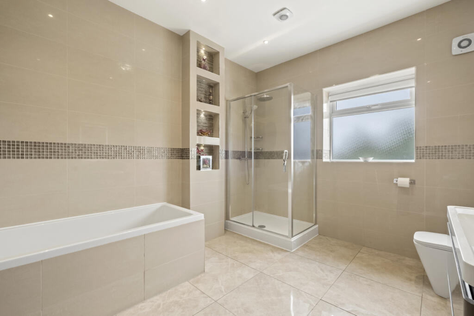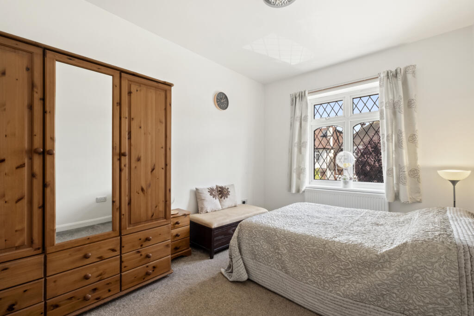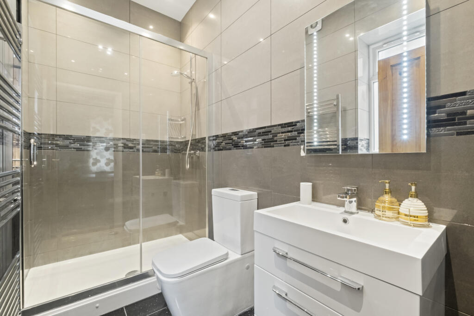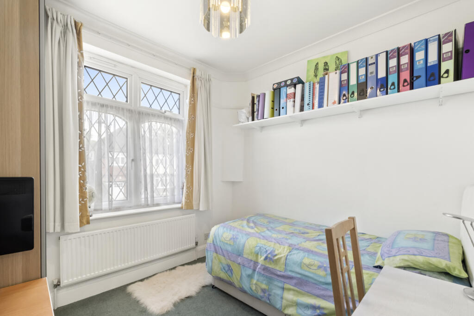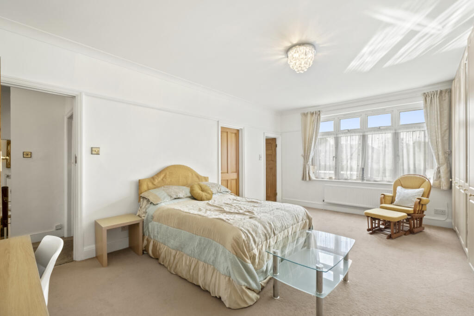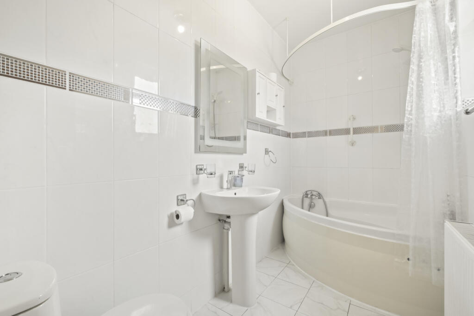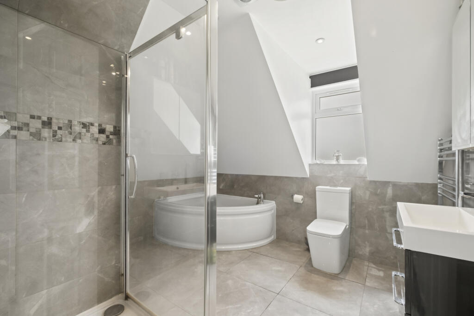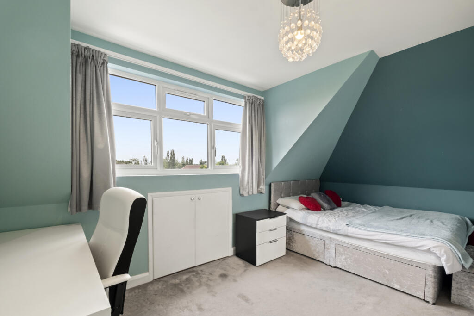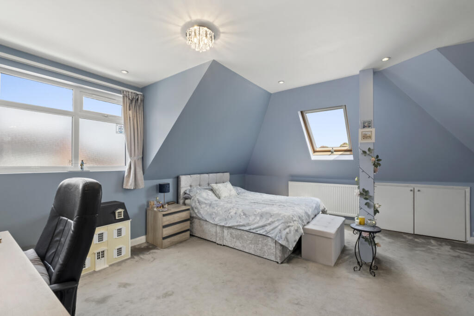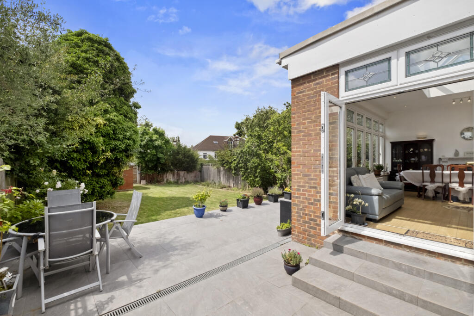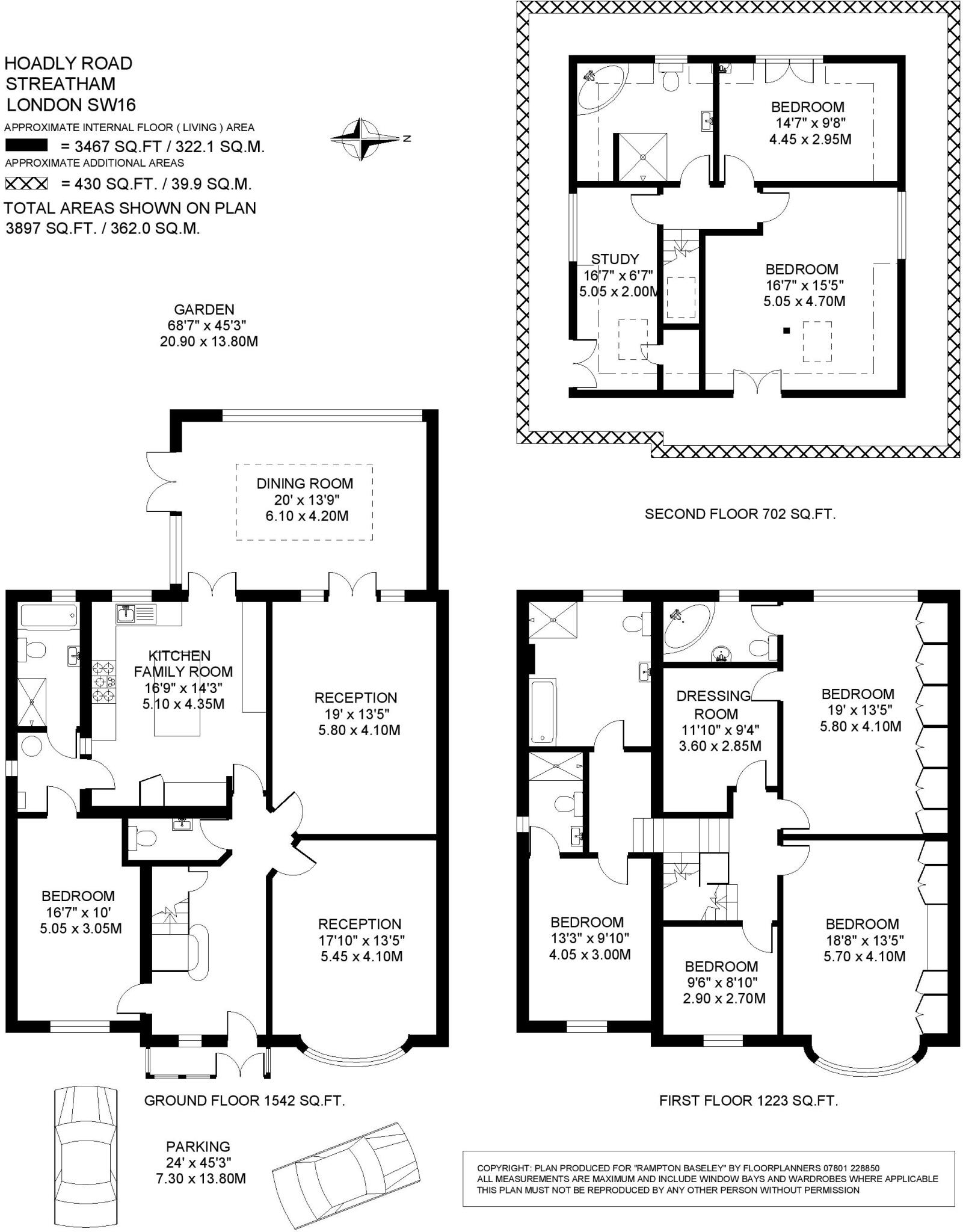Summary - 4 HOADLY ROAD LONDON SW16 1AF
7 bed 5 bath Detached
Seven bedrooms, large garden and excellent school links — ideal for growing families.
Seven bedrooms and five bathrooms across three floors, flexible family accommodation
Approx. 3,467 sq ft with private 68 ft garden and large plot
Off-street parking and sizeable brick-paved driveway
Original 1930s–1940s solid brick construction (no evident wall insulation)
Double glazing installed post-2002; EPC rated C
Council Tax Band G — relatively high ongoing costs
Conservatory/dining extension provides bright garden access
Study and dressing room add workspace and storage potential
A spacious seven-bedroom detached home arranged over three floors, this Tudor Revival property offers large principal rooms and plenty of family living space. At approximately 3,467 sq ft with a private 68 ft garden and off-street parking, it suits an extended or growing family who need flexible accommodation and outdoor space for children and entertaining.
The ground floor has two formal reception rooms, a generous kitchen opening into a glass dining conservatory, and a convenient downstairs WC. Four bedrooms and two bathrooms occupy the first floor, with two en-suites and a large dressing room off the central hallway; two further bedrooms, a study and a family bathroom are on the second floor, providing scope for home working or guest accommodation.
Practical points to note: the house was built in the 1930s–1940s with solid brick walls (insulation not evidenced) and has double glazing fitted post-2002. The EPC is C, and the property lies in Council Tax Band G, so energy-efficiency improvements and running costs should be considered. The substantial plot and room sizes give good potential for targeted renovation or upgrading to modern standards.
Well connected for schools, Streatham Hill and Balham, and local amenities, the location provides strong day-to-day convenience for families. Buyers looking for generous living space and a mature garden in a well-established residential area will find this home appealing; those prioritising low running costs should factor in insulation and energy upgrades.
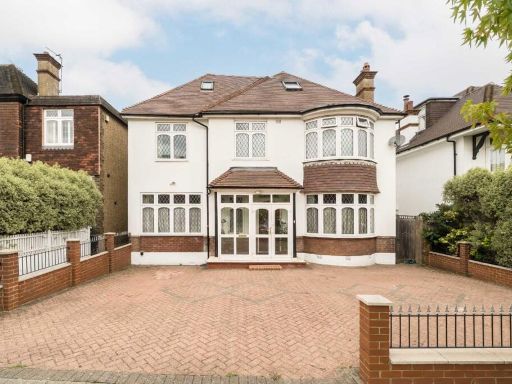 7 bedroom detached house for sale in Hoadly Road, Streatham, SW16 — £2,095,000 • 7 bed • 5 bath • 3520 ft²
7 bedroom detached house for sale in Hoadly Road, Streatham, SW16 — £2,095,000 • 7 bed • 5 bath • 3520 ft²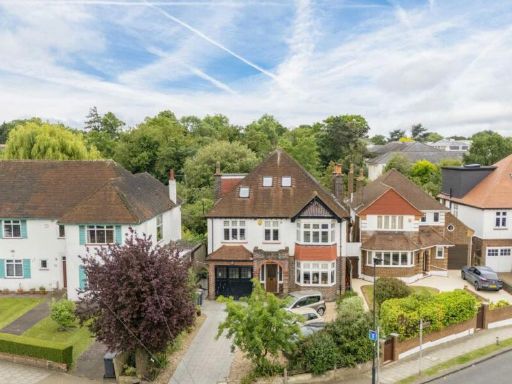 7 bedroom detached house for sale in Valleyfield Road, Streatham, SW16 — £2,250,000 • 7 bed • 3 bath • 2603 ft²
7 bedroom detached house for sale in Valleyfield Road, Streatham, SW16 — £2,250,000 • 7 bed • 3 bath • 2603 ft²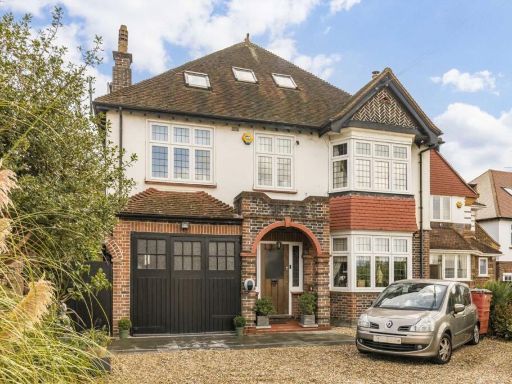 7 bedroom detached house for sale in Valleyfield Road, Streatham, SW16 — £2,250,000 • 7 bed • 3 bath • 2603 ft²
7 bedroom detached house for sale in Valleyfield Road, Streatham, SW16 — £2,250,000 • 7 bed • 3 bath • 2603 ft²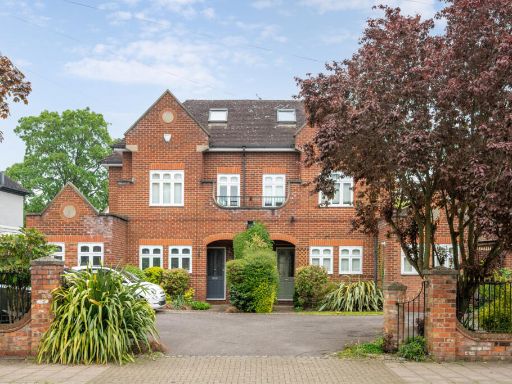 5 bedroom semi-detached house for sale in Abbotswood Road, SW16 — £1,400,000 • 5 bed • 3 bath • 2015 ft²
5 bedroom semi-detached house for sale in Abbotswood Road, SW16 — £1,400,000 • 5 bed • 3 bath • 2015 ft²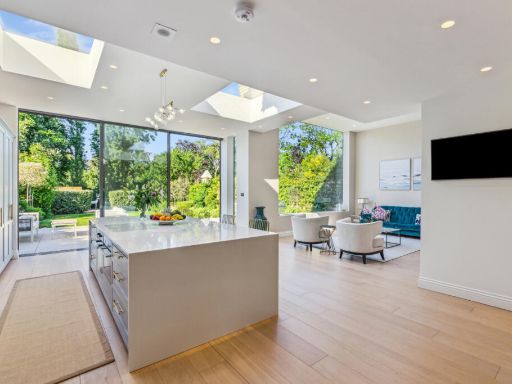 6 bedroom detached house for sale in Polworth Road, SW16 — £2,750,000 • 6 bed • 3 bath • 3500 ft²
6 bedroom detached house for sale in Polworth Road, SW16 — £2,750,000 • 6 bed • 3 bath • 3500 ft²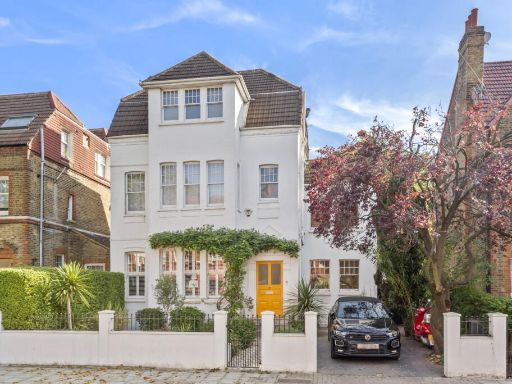 5 bedroom detached house for sale in Riggindale Road, SW16 — £2,250,000 • 5 bed • 3 bath • 3683 ft²
5 bedroom detached house for sale in Riggindale Road, SW16 — £2,250,000 • 5 bed • 3 bath • 3683 ft²













































