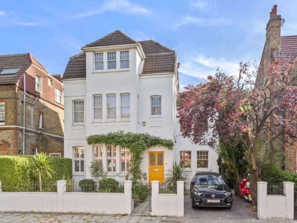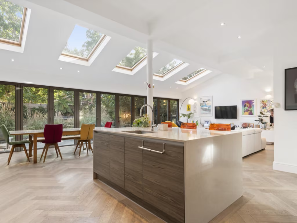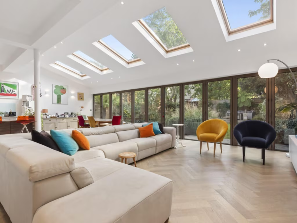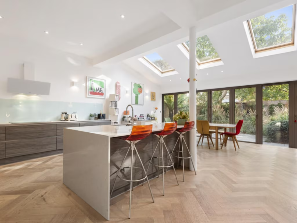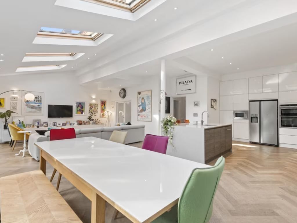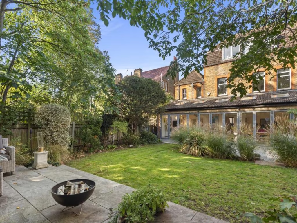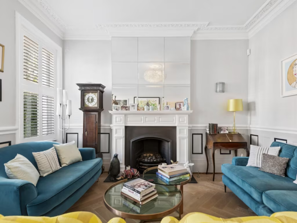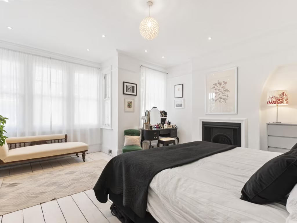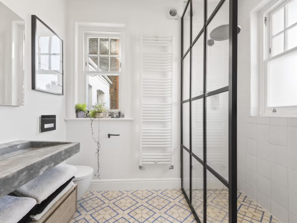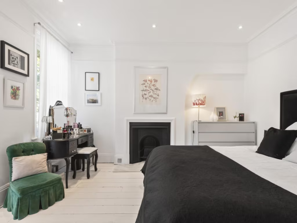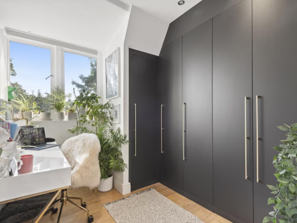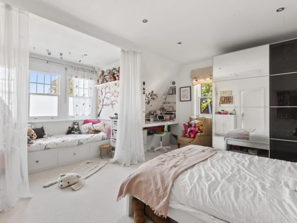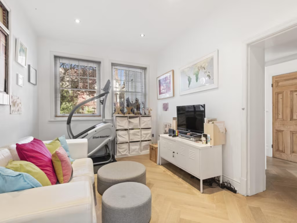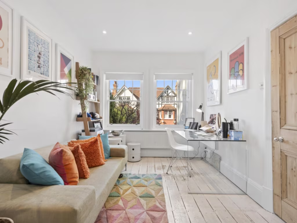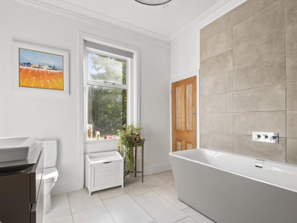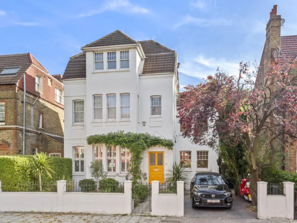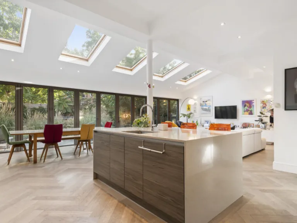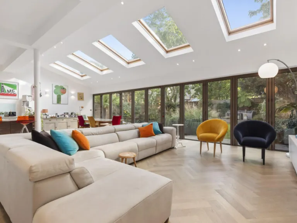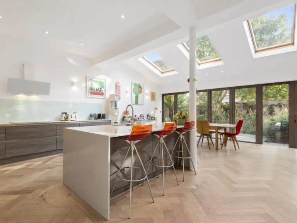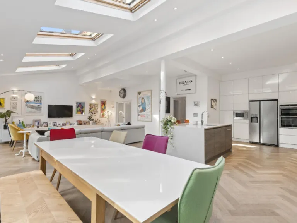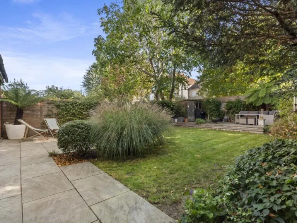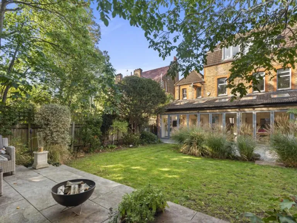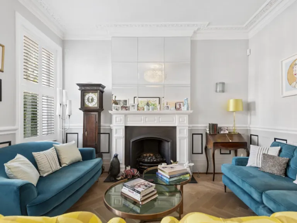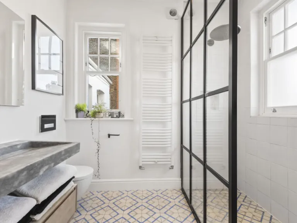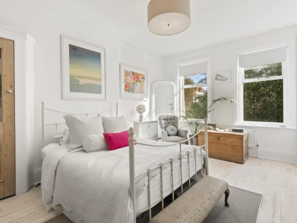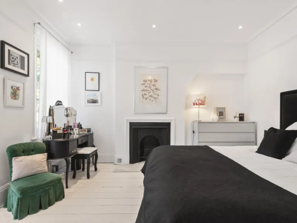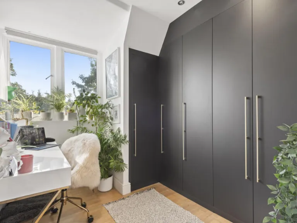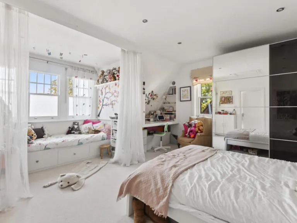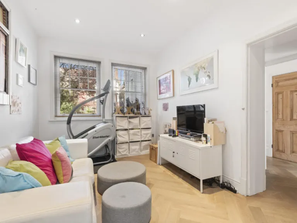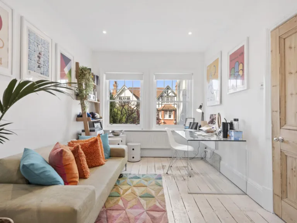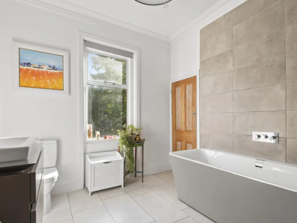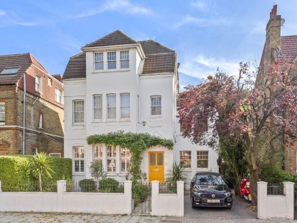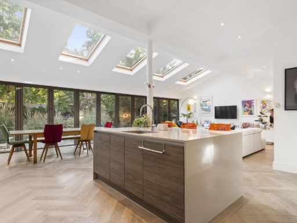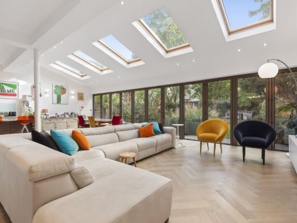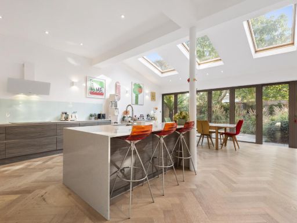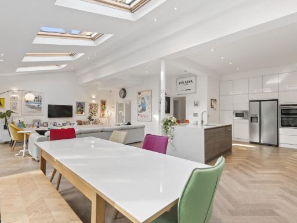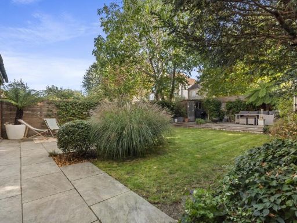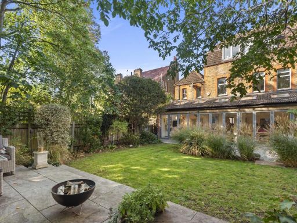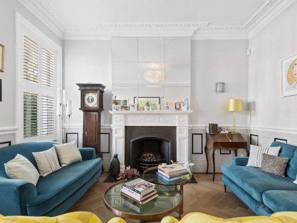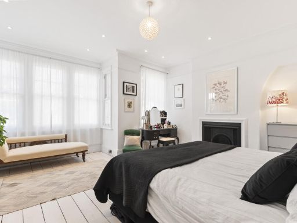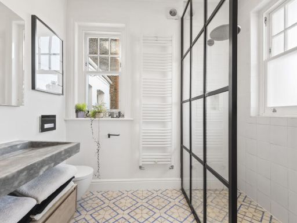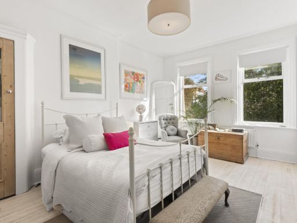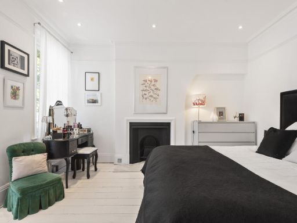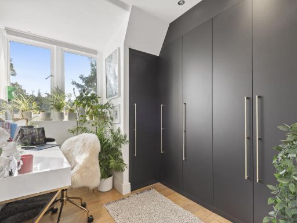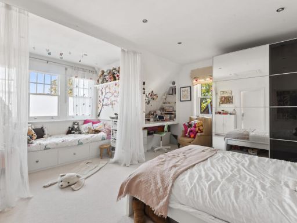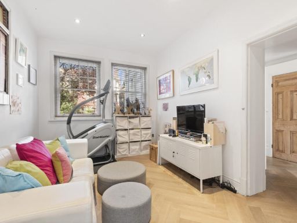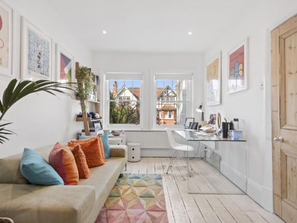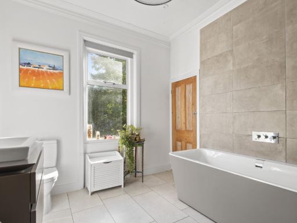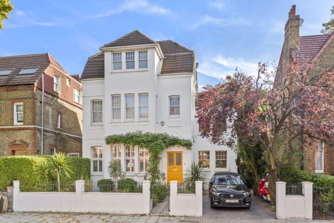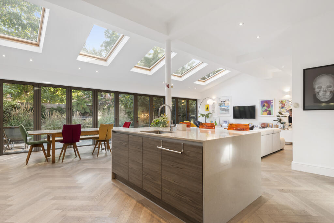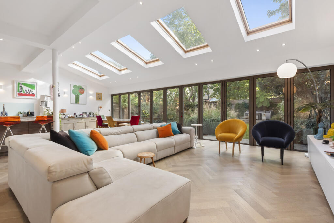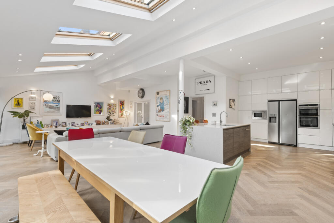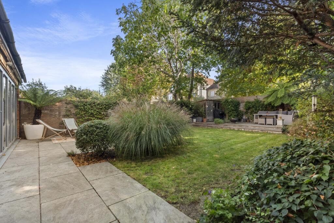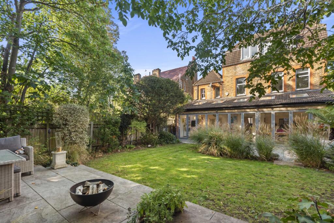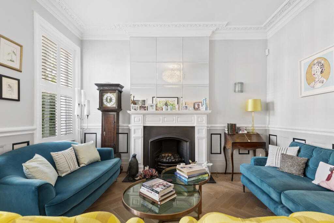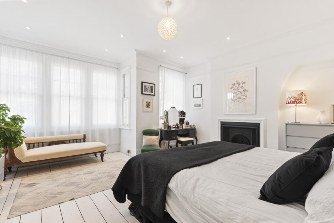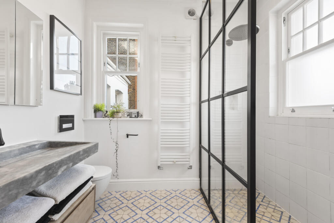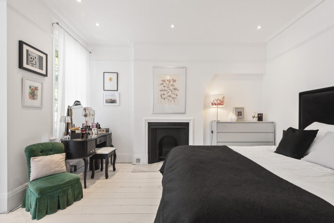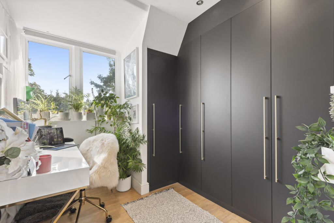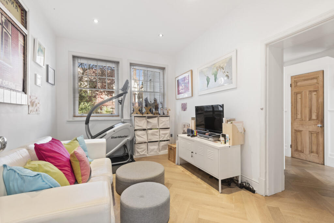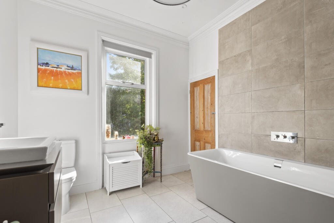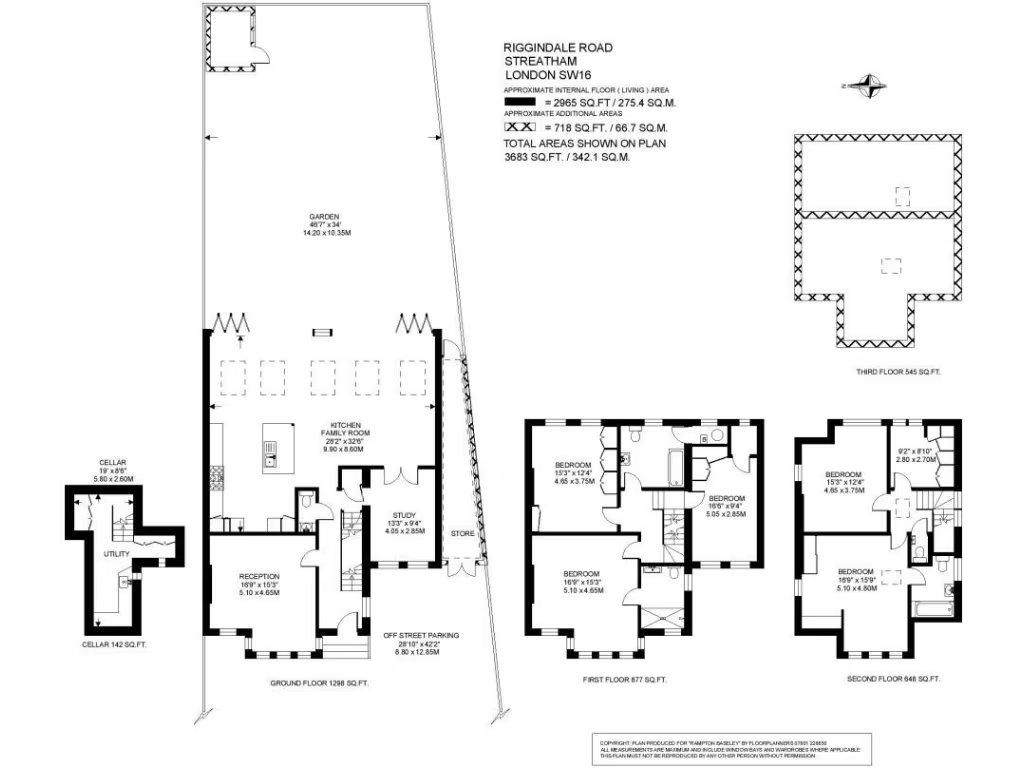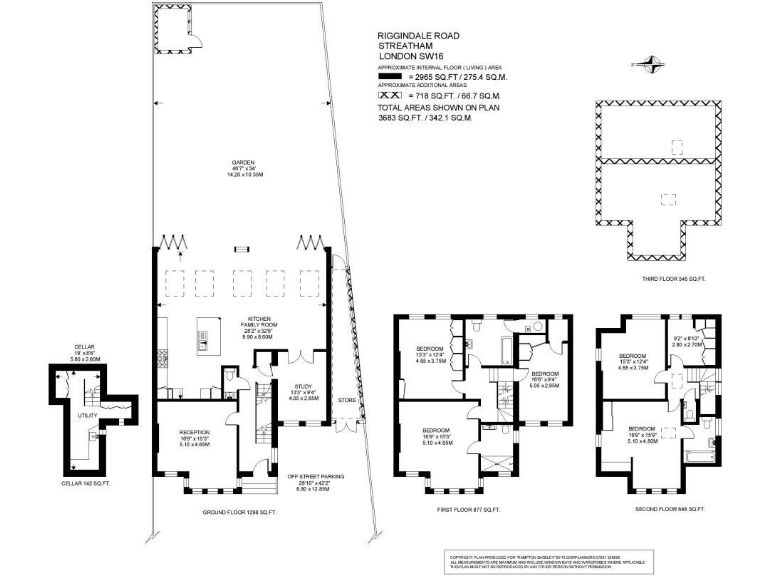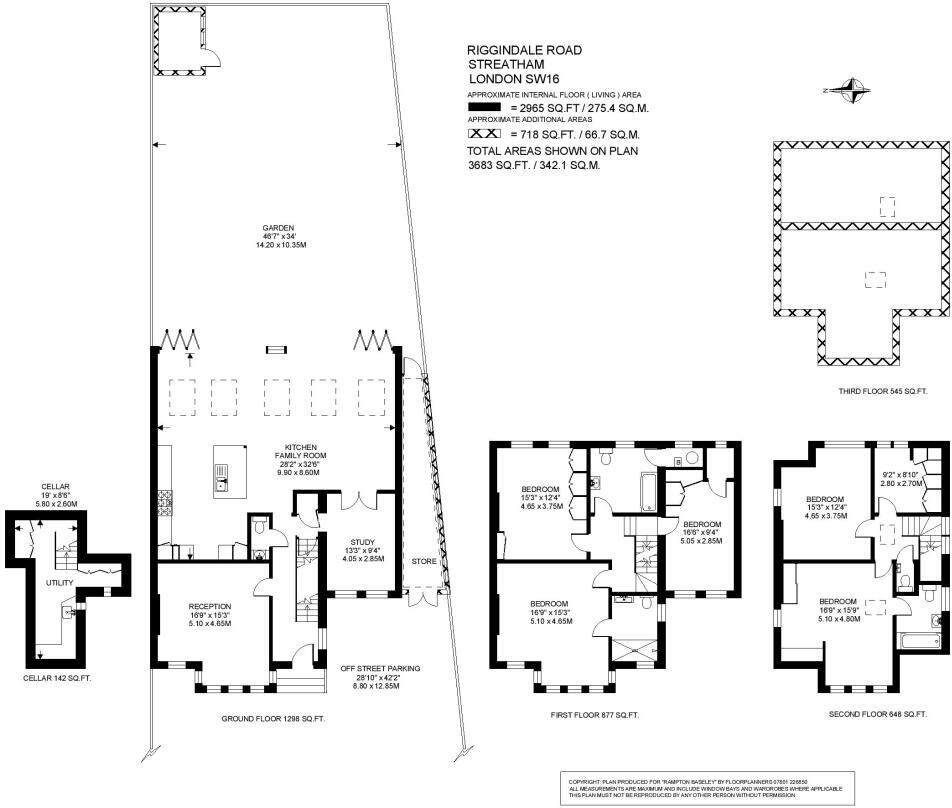Summary - 27 RIGGINDALE ROAD LONDON SW16 1QL
5 bed 3 bath Detached
Spacious five-bedroom residence moments from Tooting Bec Common and local schools.
Double-fronted Edwardian property with high ceilings and original features
Expansive open-plan kitchen–family room with skylights and bi-fold doors
Professionally designed 46ft south‑east facing garden with terraces
Five double bedrooms, three bathrooms, study and large cellar utility room
Off-street parking for one car and side garden access
Solid brick walls (pre-1900) — likely no cavity insulation (assumed)
Older double glazing (installed before 2002) and EPC rating D
Council Tax Band G — relatively expensive for buyers
This striking double-fronted Edwardian house offers substantial living space over three floors, arranged around a wide, welcoming hallway. Period features — high ceilings, ornate cornicing, parquet floors and large sash windows — combine with a contemporary, open-plan kitchen–family room that opens through bi-fold doors to a professionally designed 46ft south-east garden. The ground- and upper-floor layouts suit a growing family seeking generous entertaining and private living areas.
Accommodation includes five double bedrooms, three bathrooms and two WCs, plus a study, utility room and large cellar currently used for laundry and storage. The principal suite enjoys an en-suite shower room and plentiful natural light; the second floor provides two further double bedrooms, one with en-suite and a separate dressing/walk-in wardrobe room. Off-street parking for one car and side access to the garden add practical family convenience.
Buyers should note this is a period property constructed before 1900 with solid brick walls and assumed lack of cavity insulation, older double glazing (installed before 2002) and an EPC rating of D. These facts indicate likely future spend on improving energy efficiency. Council Tax is in Band G and therefore relatively expensive. The house is well positioned for Tooting Bec Common, local schools (including several highly regarded options) and good transport links to central London.
For buyers seeking a spacious, characterful family home in SW16, this property presents immediate liveability with scope to modernise or extend (subject to planning). The mix of original features, large modernised kitchen space and a private, sun‑oriented garden make it a strong candidate for long-term family occupation or reconfiguration to suit contemporary lifestyle needs.
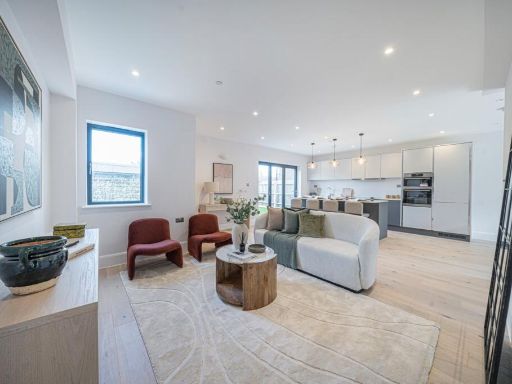 4 bedroom detached house for sale in Mount Ephraim Road, London, Greater London, SW16 — £1,500,000 • 4 bed • 3 bath • 2141 ft²
4 bedroom detached house for sale in Mount Ephraim Road, London, Greater London, SW16 — £1,500,000 • 4 bed • 3 bath • 2141 ft²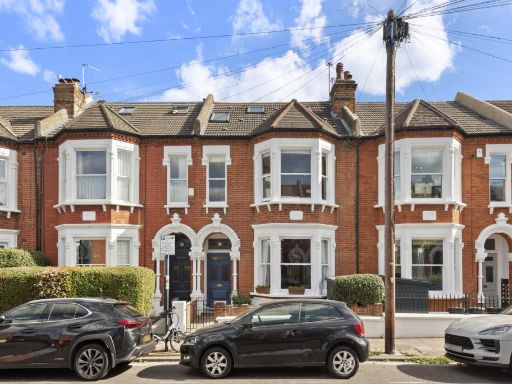 5 bedroom terraced house for sale in Cloudesdale Road, SW17 — £1,795,000 • 5 bed • 3 bath • 2460 ft²
5 bedroom terraced house for sale in Cloudesdale Road, SW17 — £1,795,000 • 5 bed • 3 bath • 2460 ft²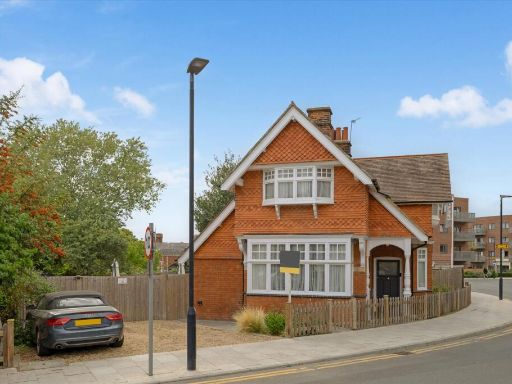 3 bedroom detached house for sale in Springfield Drive, London, SW17 — £1,200,000 • 3 bed • 1 bath • 1241 ft²
3 bedroom detached house for sale in Springfield Drive, London, SW17 — £1,200,000 • 3 bed • 1 bath • 1241 ft²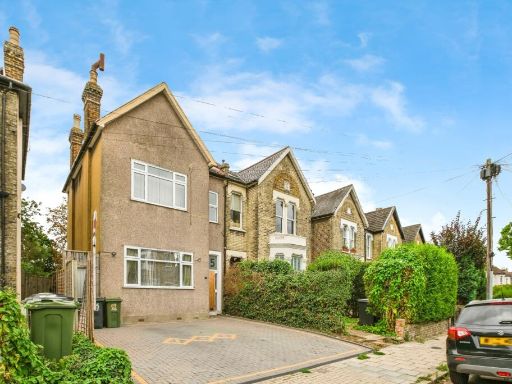 5 bedroom semi-detached house for sale in Kempshott Road, LONDON, London, SW16 — £900,000 • 5 bed • 1 bath • 1659 ft²
5 bedroom semi-detached house for sale in Kempshott Road, LONDON, London, SW16 — £900,000 • 5 bed • 1 bath • 1659 ft²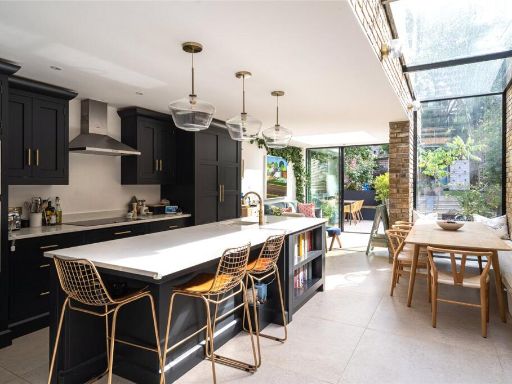 5 bedroom semi-detached house for sale in Hitherfield Road, London, SW16 — £1,400,000 • 5 bed • 2 bath • 2204 ft²
5 bedroom semi-detached house for sale in Hitherfield Road, London, SW16 — £1,400,000 • 5 bed • 2 bath • 2204 ft²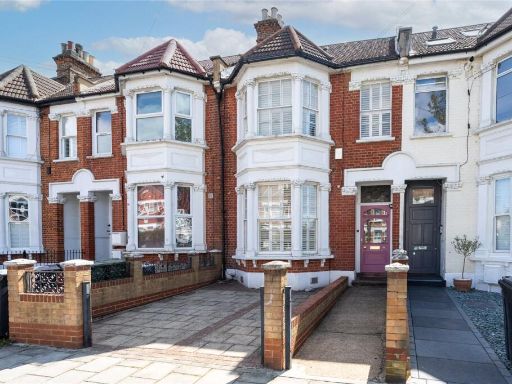 5 bedroom terraced house for sale in Gleneagle Road, London, SW16 — £1,050,000 • 5 bed • 1 bath • 2337 ft²
5 bedroom terraced house for sale in Gleneagle Road, London, SW16 — £1,050,000 • 5 bed • 1 bath • 2337 ft²