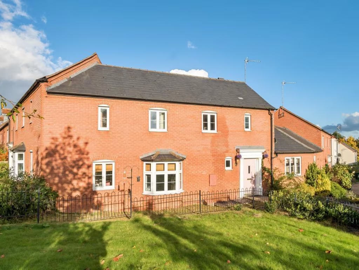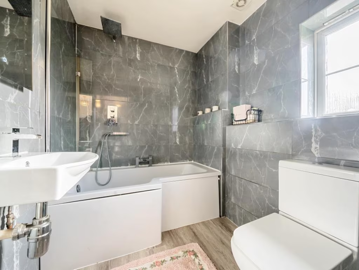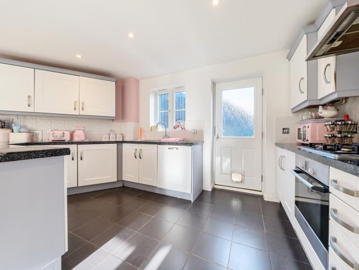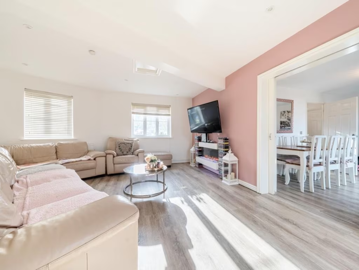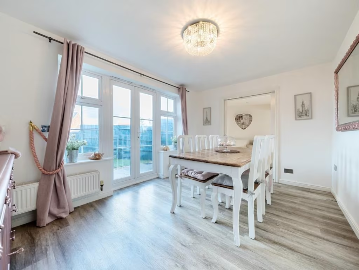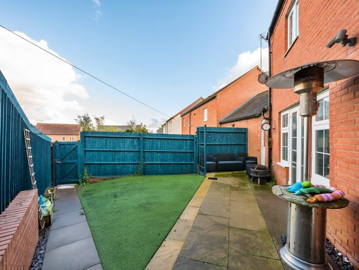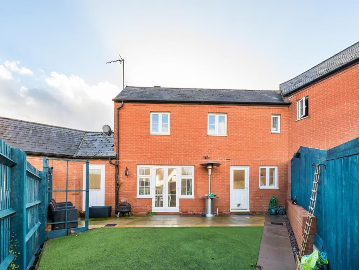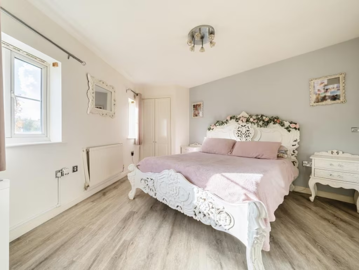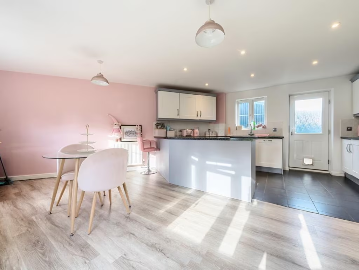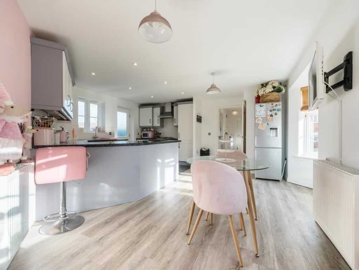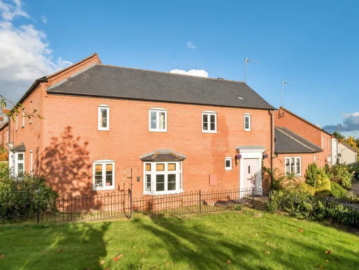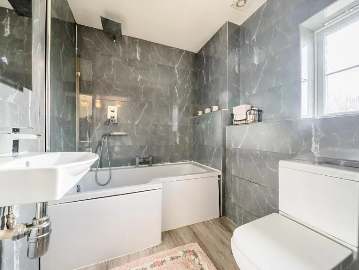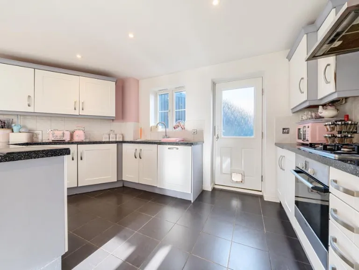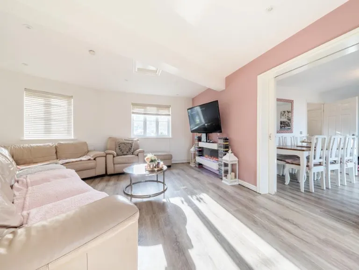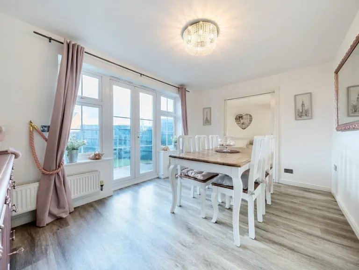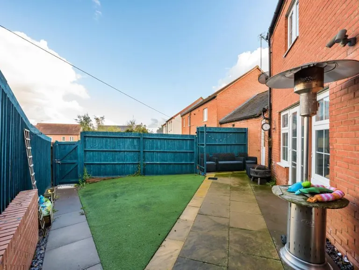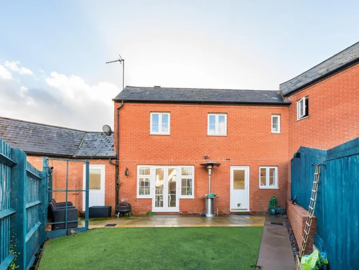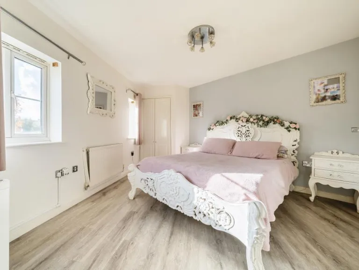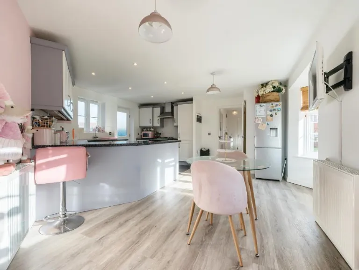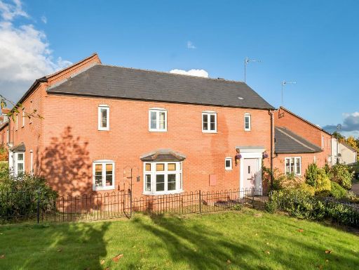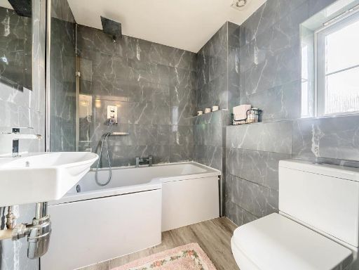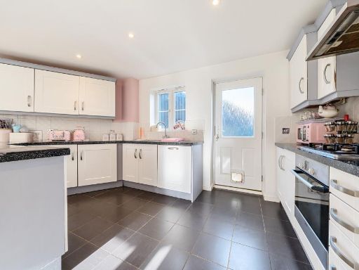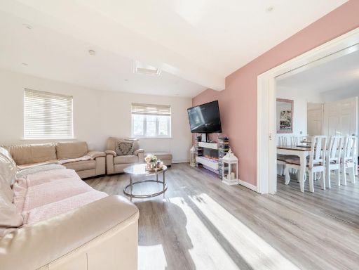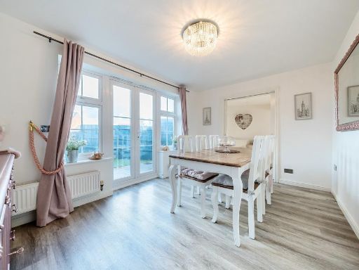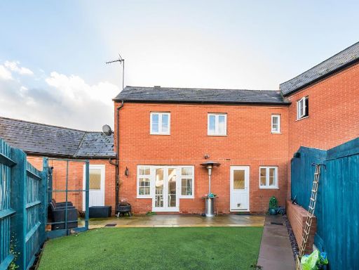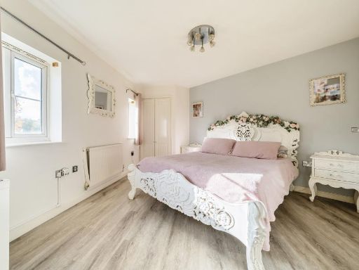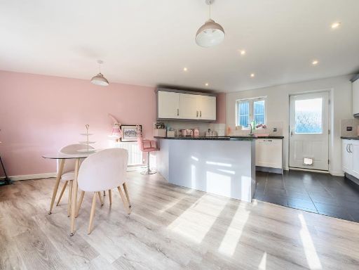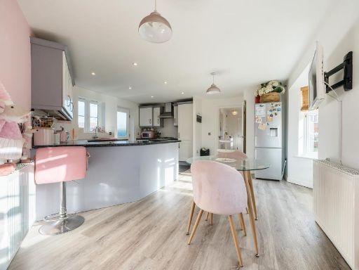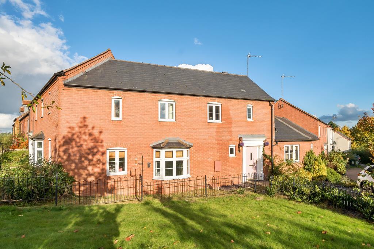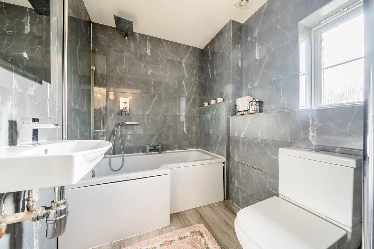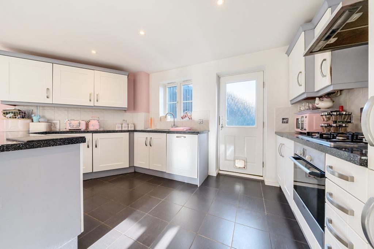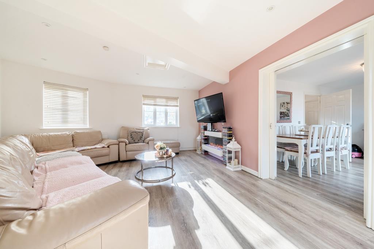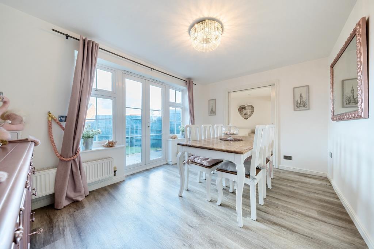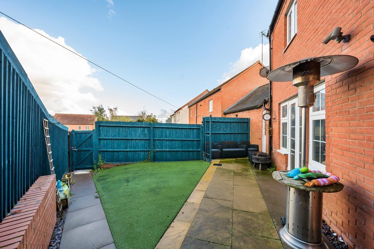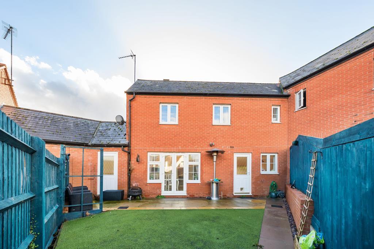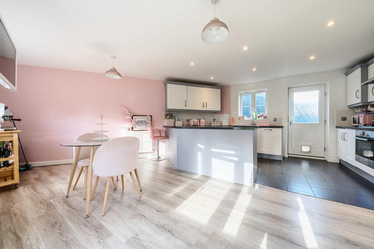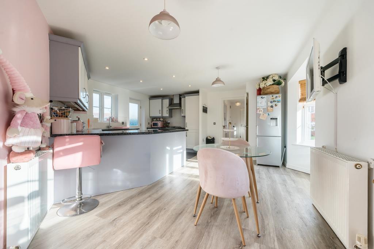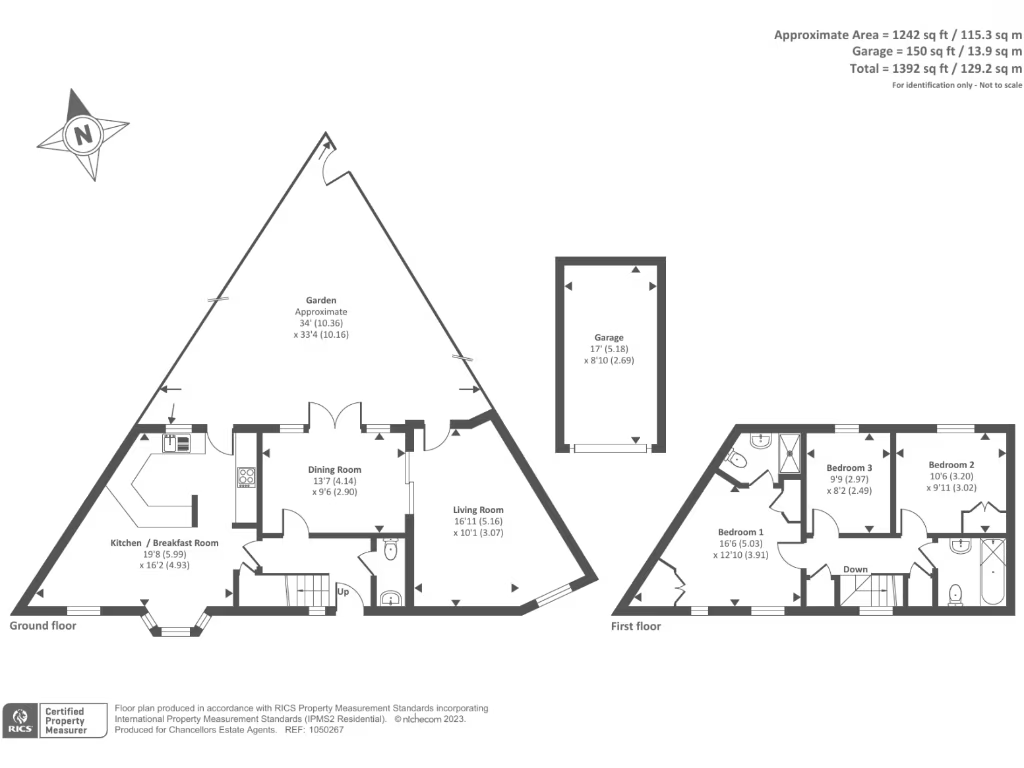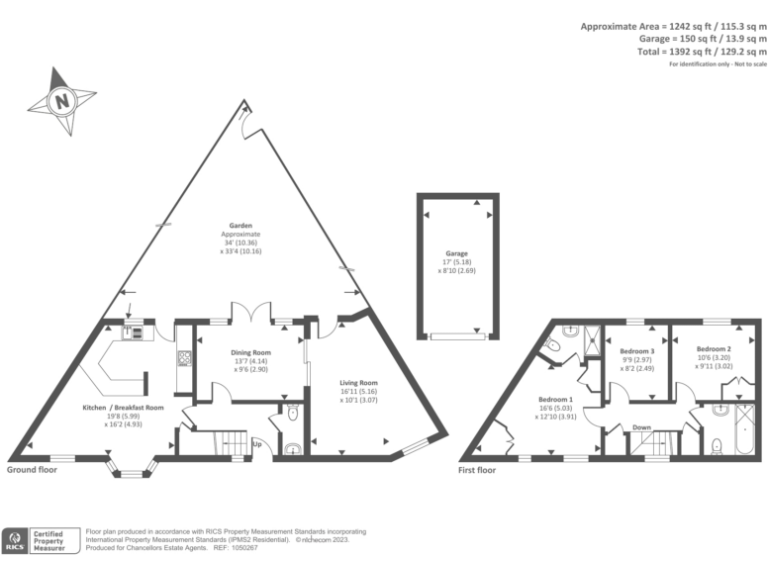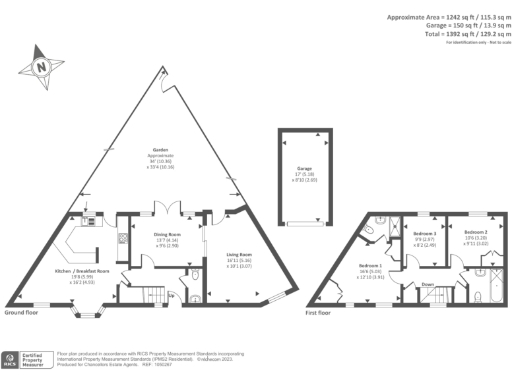Summary - 23 LORD FIELDING CLOSE BANBURY OX16 1GB
3 bed 2 bath End of Terrace
Well-presented extended family home with garden, parking and en-suite near schools..
Extended three-bedroom end-of-terrace with generous overall size
Open-plan kitchen/diner plus extended lounge/dining reception
Master bedroom with en-suite; family bathroom also present
Enclosed rear garden and off-street parking for convenience
Freehold modern build (circa 2003–2006) with insulated cavity walls
Double glazing and mains gas boiler with radiator heating
Area records above-average crime; consider security measures
Council tax described as affordable; fast broadband and mobile signal
This extended three-bedroom end-of-terrace in North Banbury offers generous living space for growing families. The ground floor features an open-plan kitchen/diner and a further extended lounge/dining room, creating a flexible family hub for daily life and entertaining. The property is well-presented throughout with double glazing and mains gas central heating, ready for immediate occupation.
Upstairs are three bedrooms, including a master with en-suite, plus a family bathroom. An enclosed rear garden and off-street parking add practical outdoor space and convenience. Built around 2003–2006 and offered freehold, the house is a modern build with cavity walls and contemporary fittings.
Practical considerations: the area records above-average crime, so buyers should factor in security measures and local community checks. Council tax is described as affordable. For families seeking space, good local schools and fast broadband, this property provides a roomy, move-in-ready option with clear scope for cosmetic personalisation.
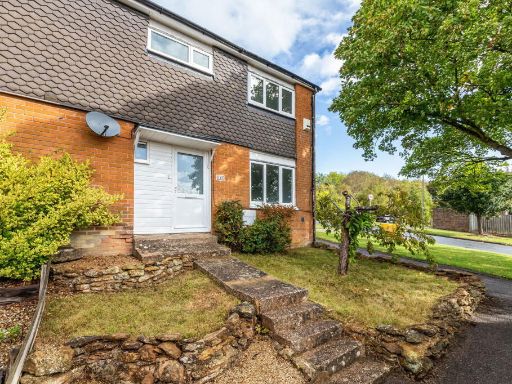 3 bedroom end of terrace house for sale in Portway, Banbury, OX16 1QJ, OX16 — £275,000 • 3 bed • 1 bath • 911 ft²
3 bedroom end of terrace house for sale in Portway, Banbury, OX16 1QJ, OX16 — £275,000 • 3 bed • 1 bath • 911 ft²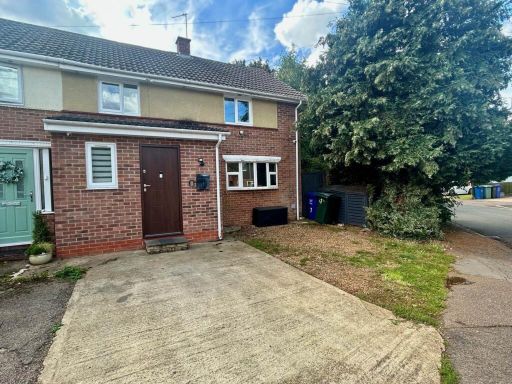 3 bedroom semi-detached house for sale in Edinburgh Close, Banbury, OX16 — £285,000 • 3 bed • 2 bath • 1033 ft²
3 bedroom semi-detached house for sale in Edinburgh Close, Banbury, OX16 — £285,000 • 3 bed • 2 bath • 1033 ft²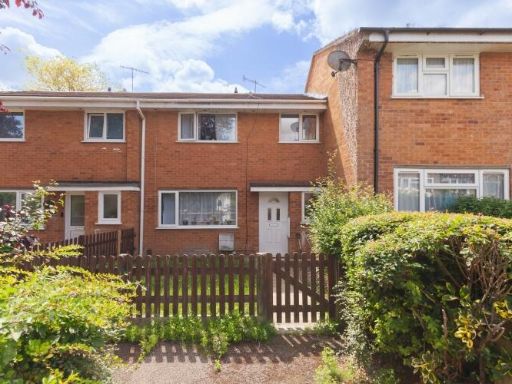 3 bedroom terraced house for sale in Woodfield, Banbury, OX16 — £250,000 • 3 bed • 1 bath • 926 ft²
3 bedroom terraced house for sale in Woodfield, Banbury, OX16 — £250,000 • 3 bed • 1 bath • 926 ft²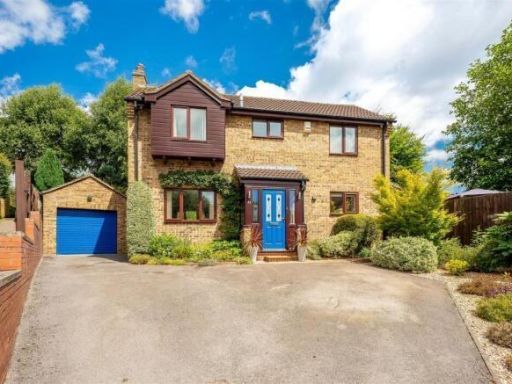 3 bedroom detached house for sale in Banbury, Oxfordshire, OX16 — £450,000 • 3 bed • 2 bath • 1391 ft²
3 bedroom detached house for sale in Banbury, Oxfordshire, OX16 — £450,000 • 3 bed • 2 bath • 1391 ft²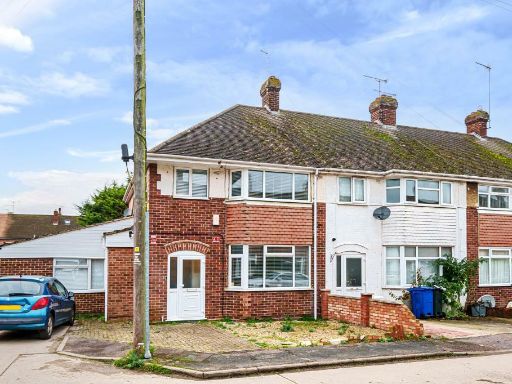 3 bedroom semi-detached house for sale in Banbury, Oxfordshire, OX16 — £325,000 • 3 bed • 1 bath • 1168 ft²
3 bedroom semi-detached house for sale in Banbury, Oxfordshire, OX16 — £325,000 • 3 bed • 1 bath • 1168 ft²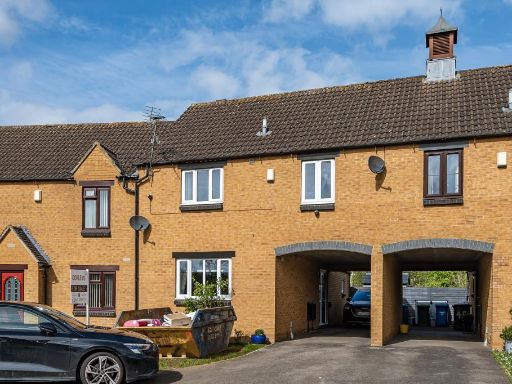 3 bedroom terraced house for sale in Banbury, Oxfordshire, OX16 — £325,000 • 3 bed • 3 bath • 940 ft²
3 bedroom terraced house for sale in Banbury, Oxfordshire, OX16 — £325,000 • 3 bed • 3 bath • 940 ft²