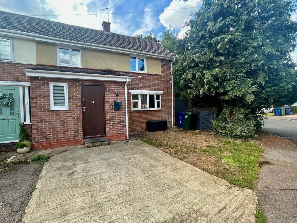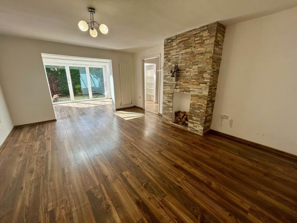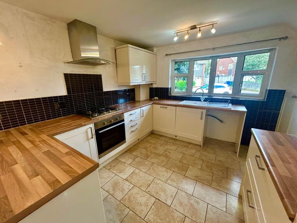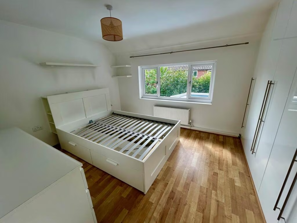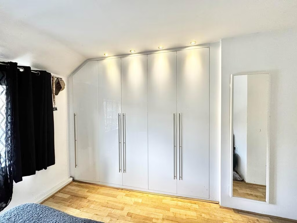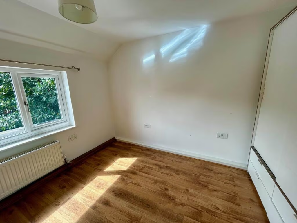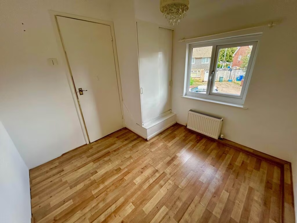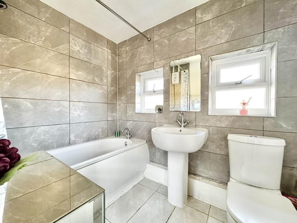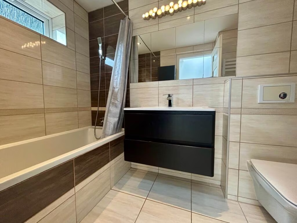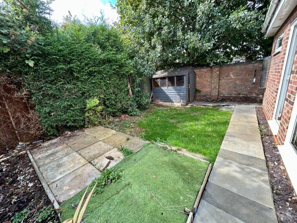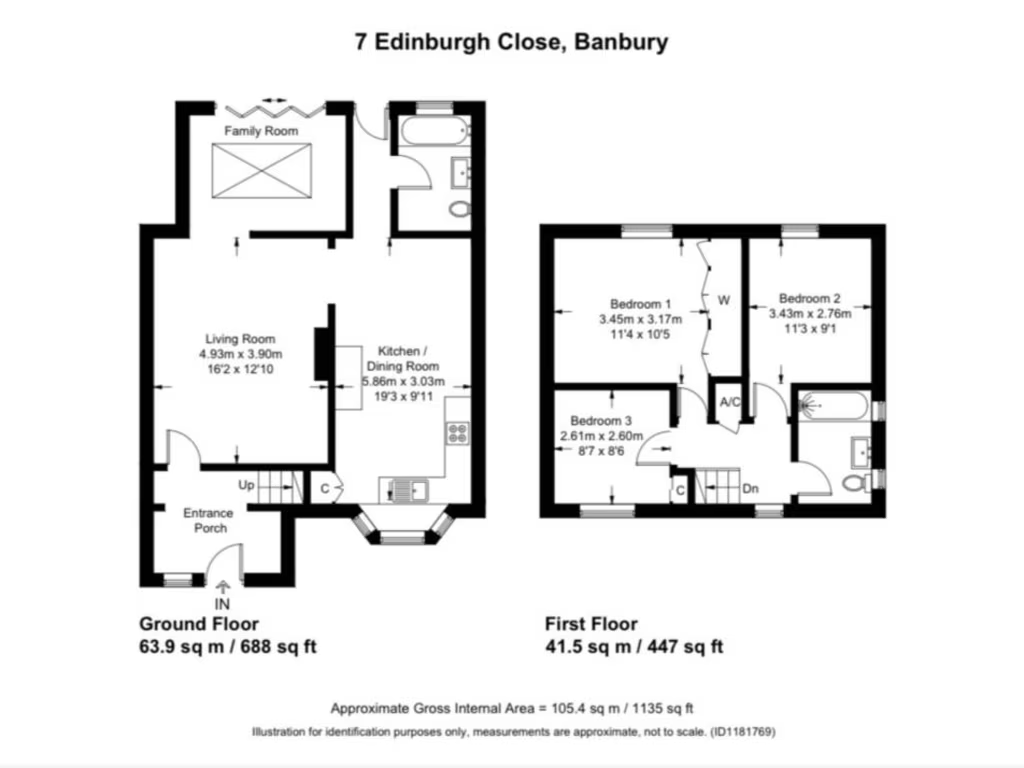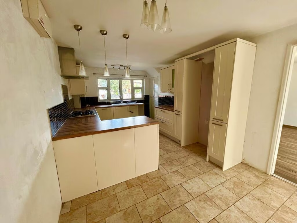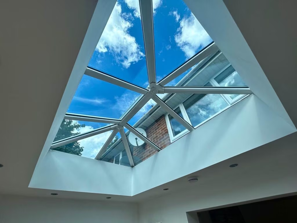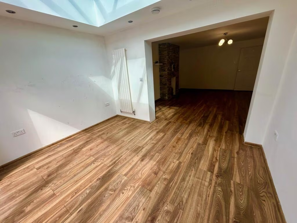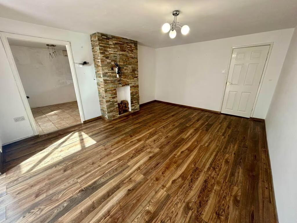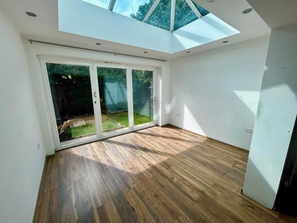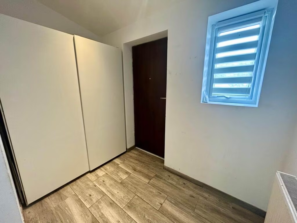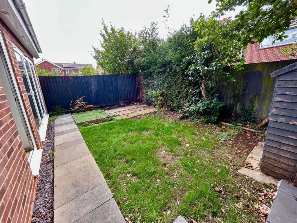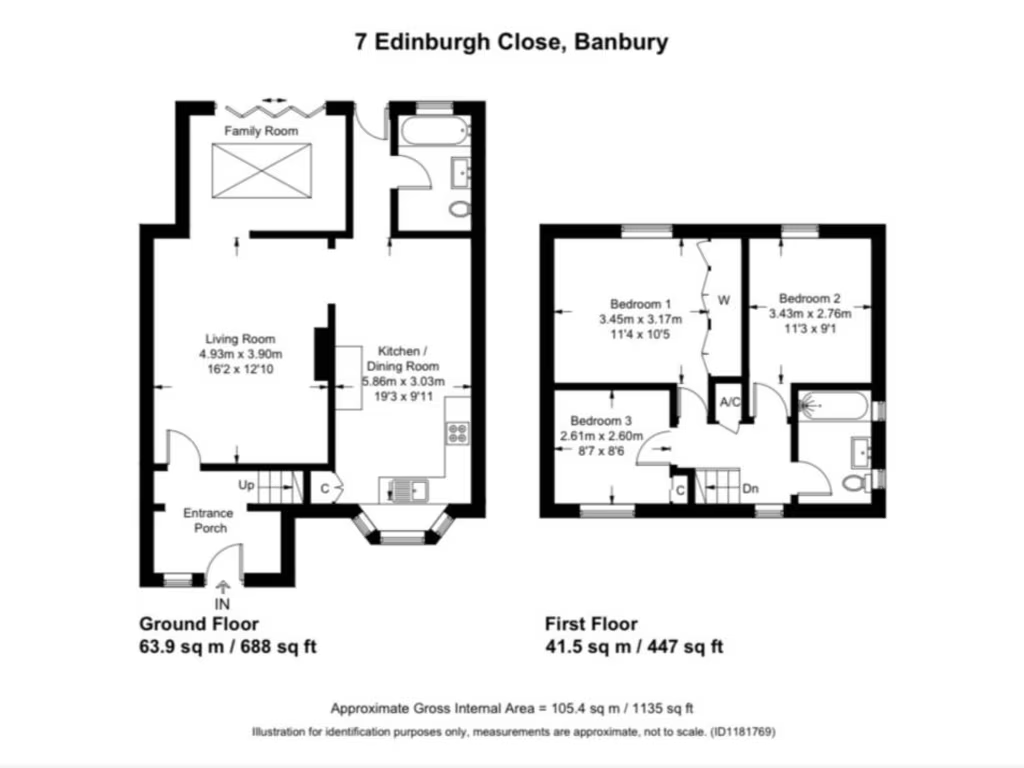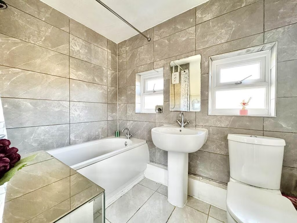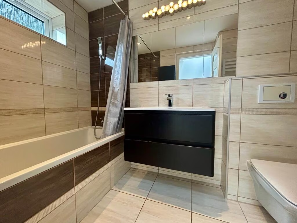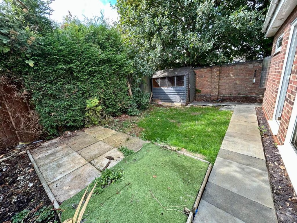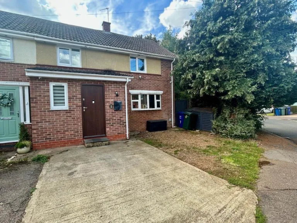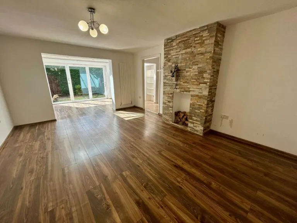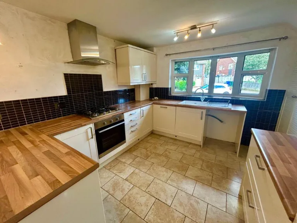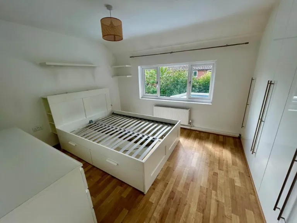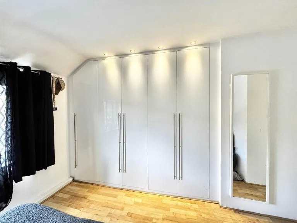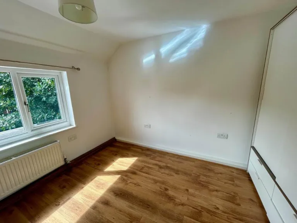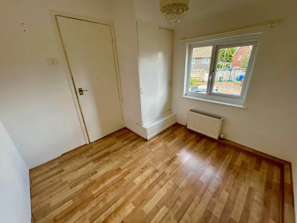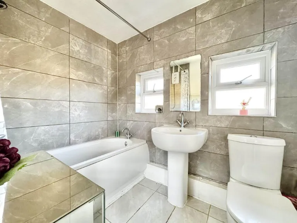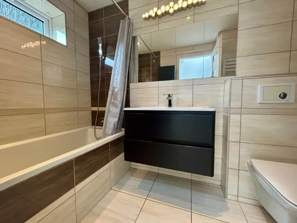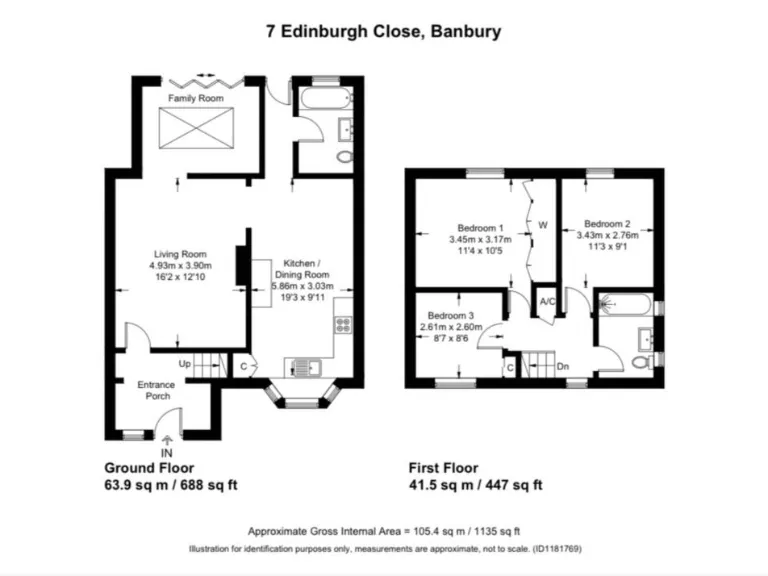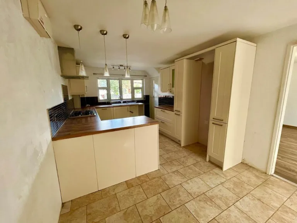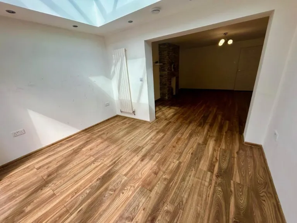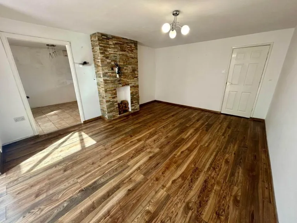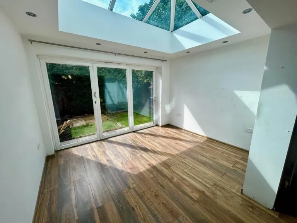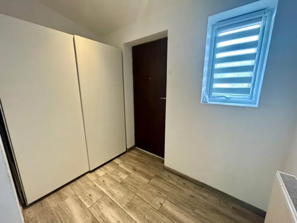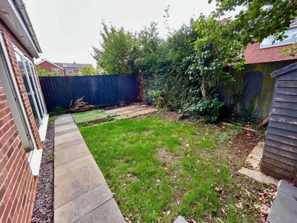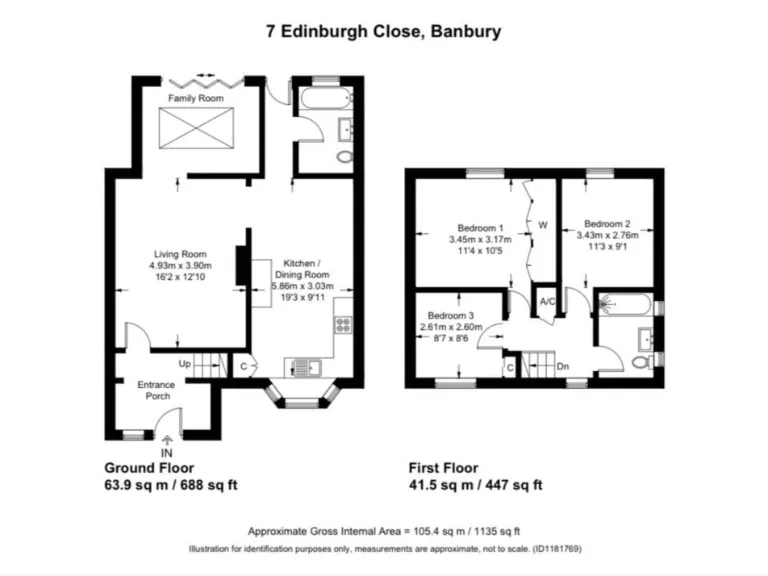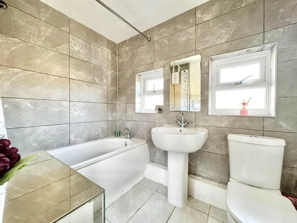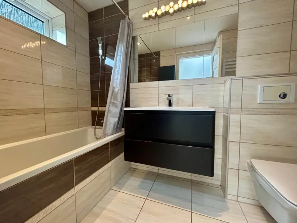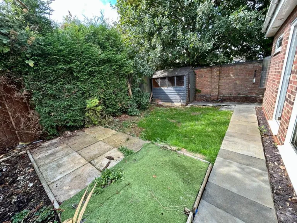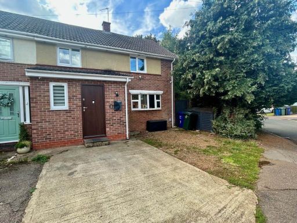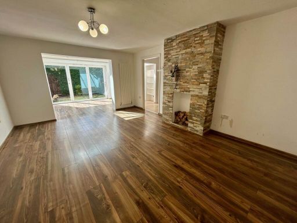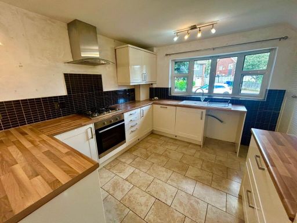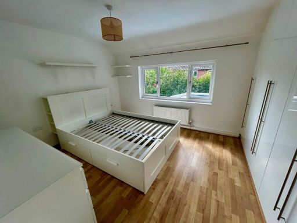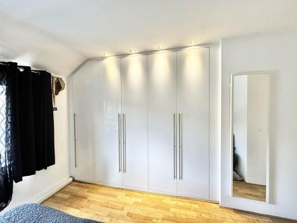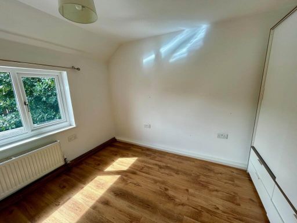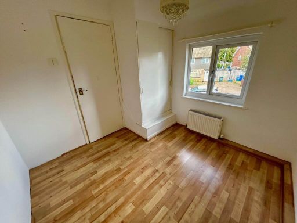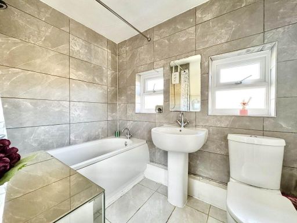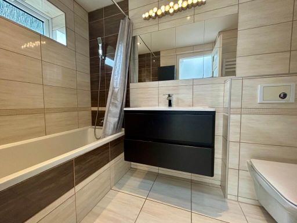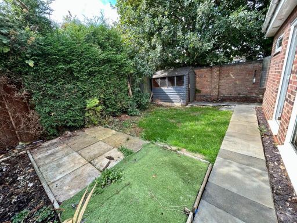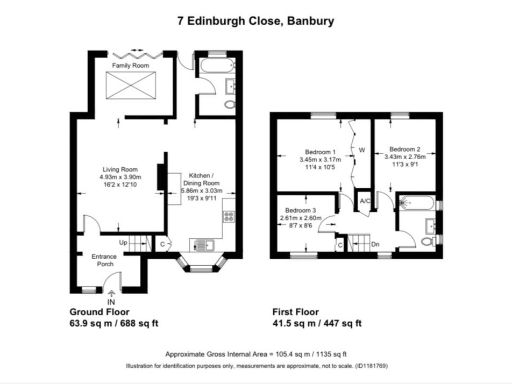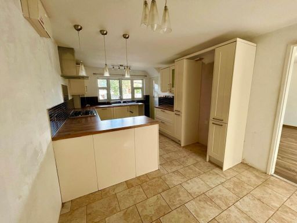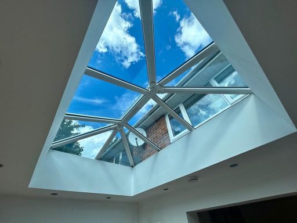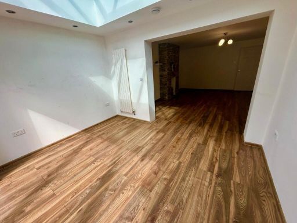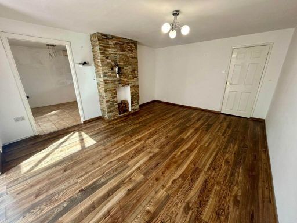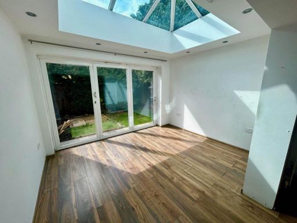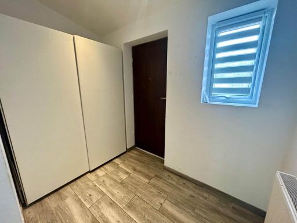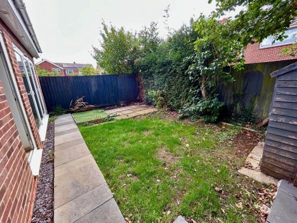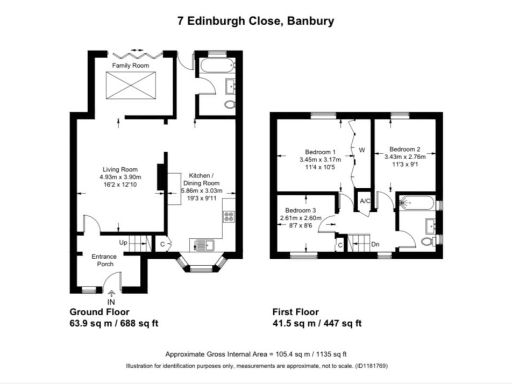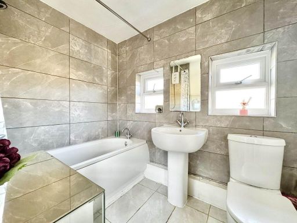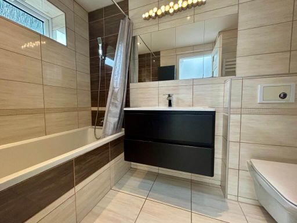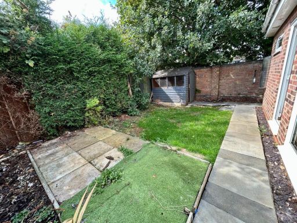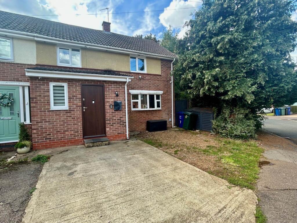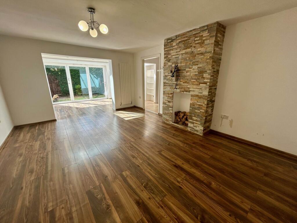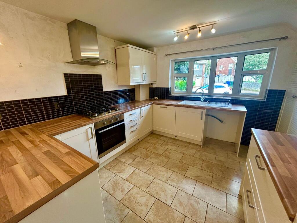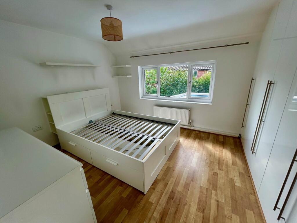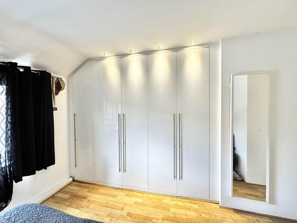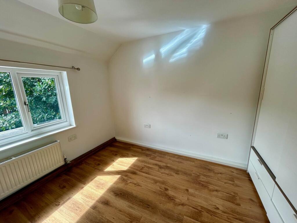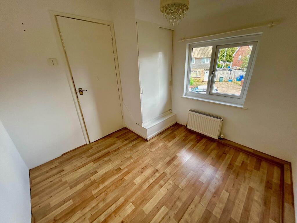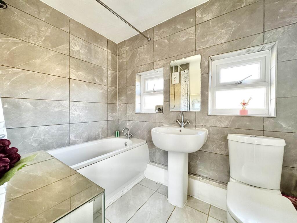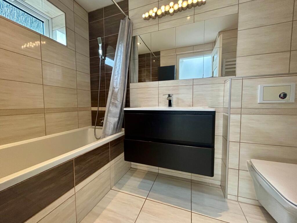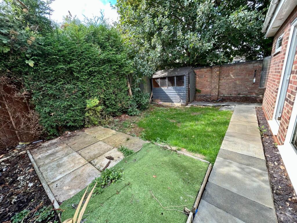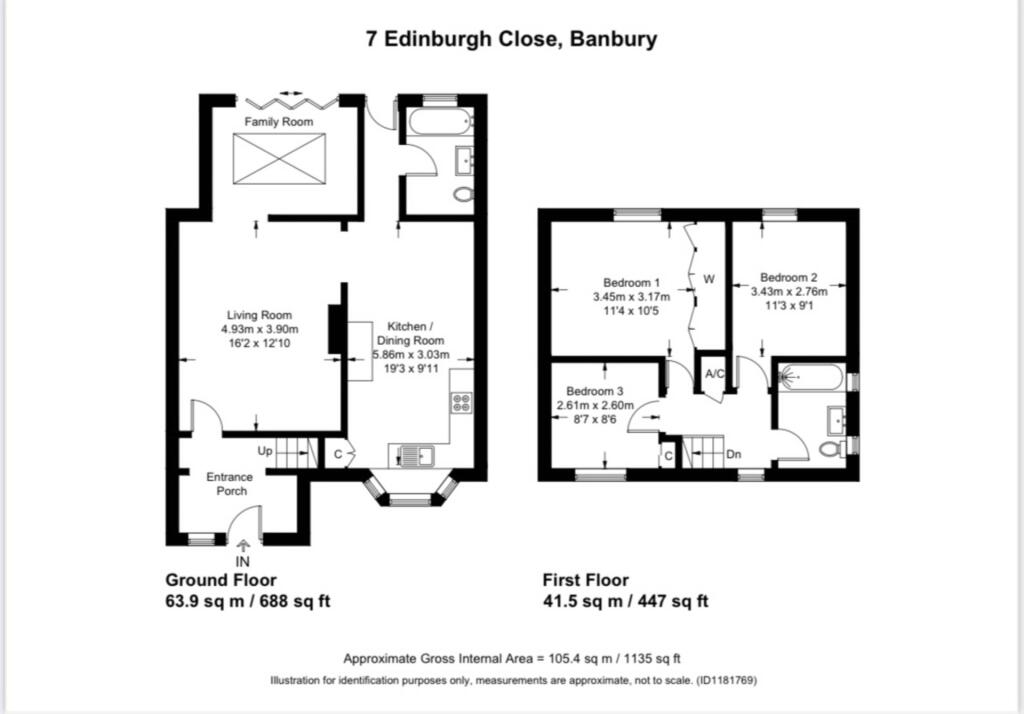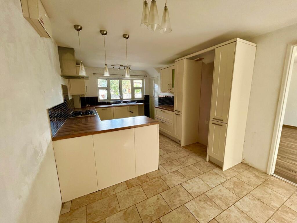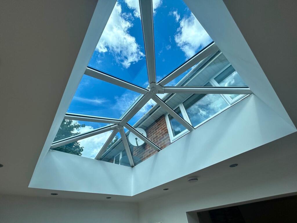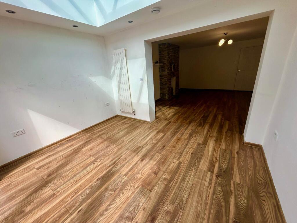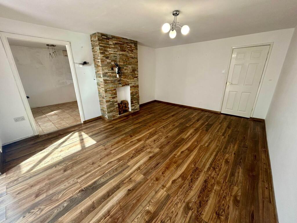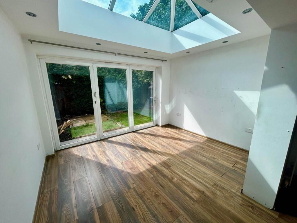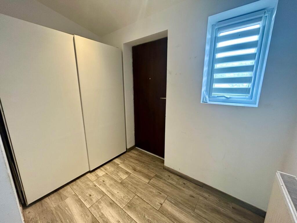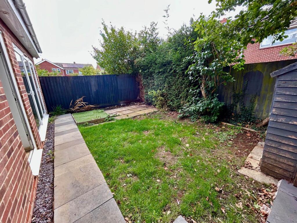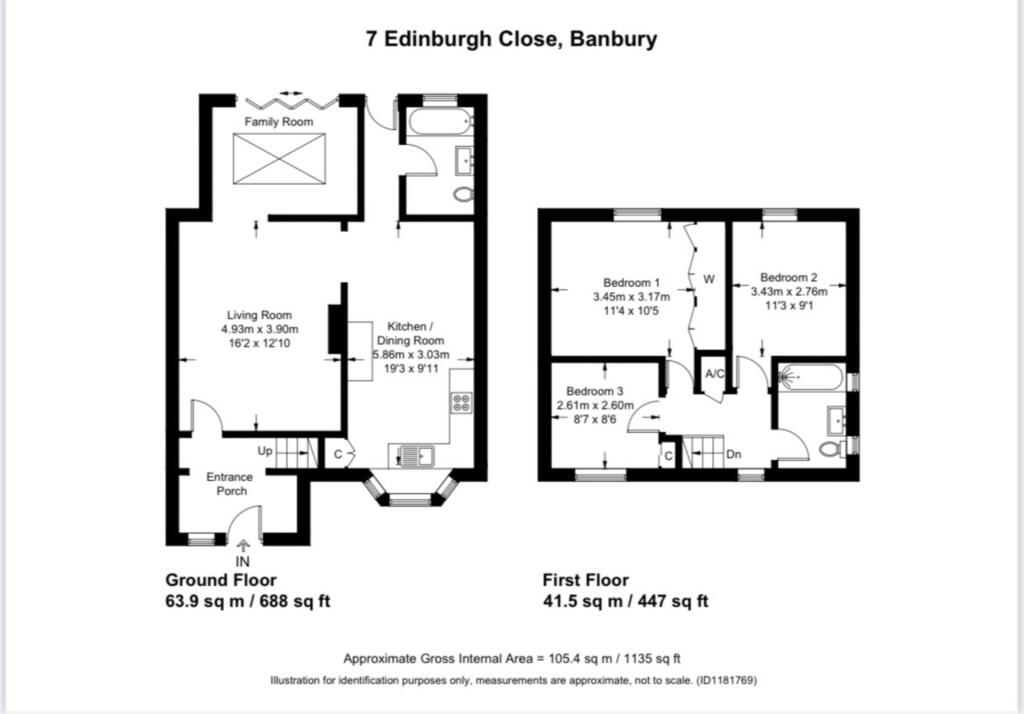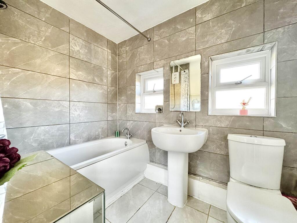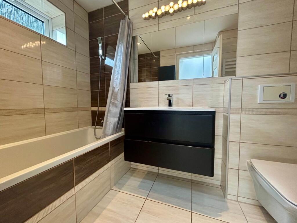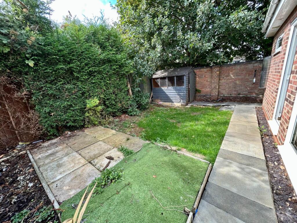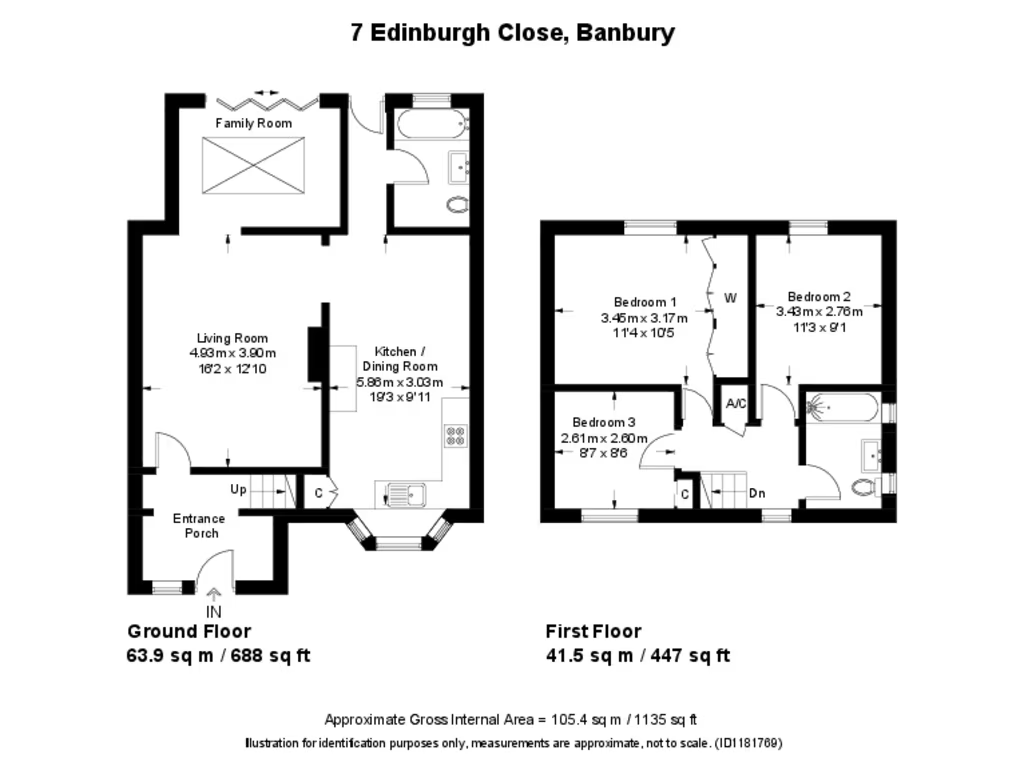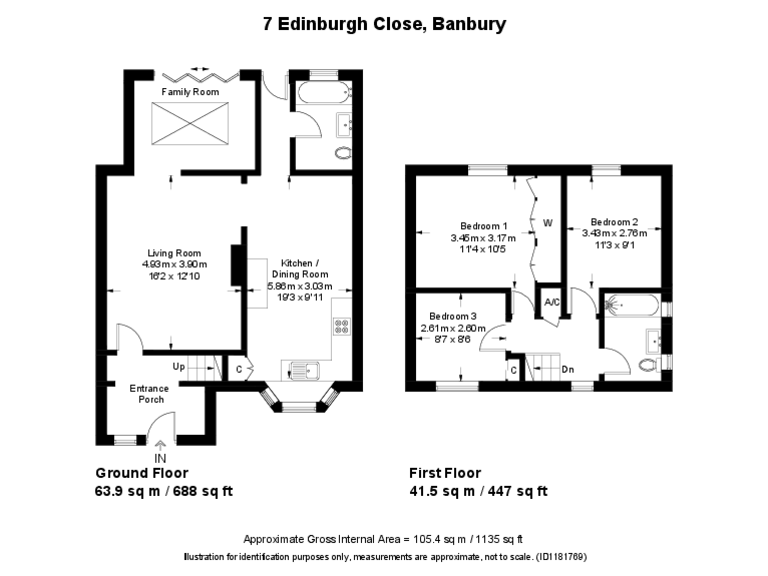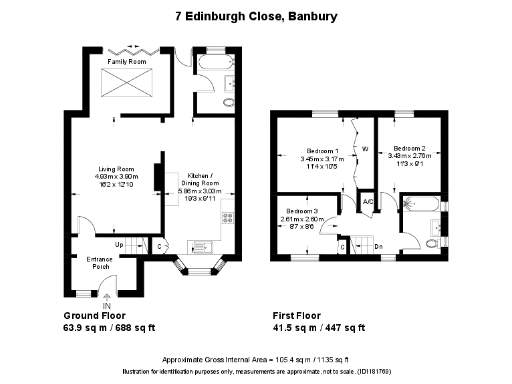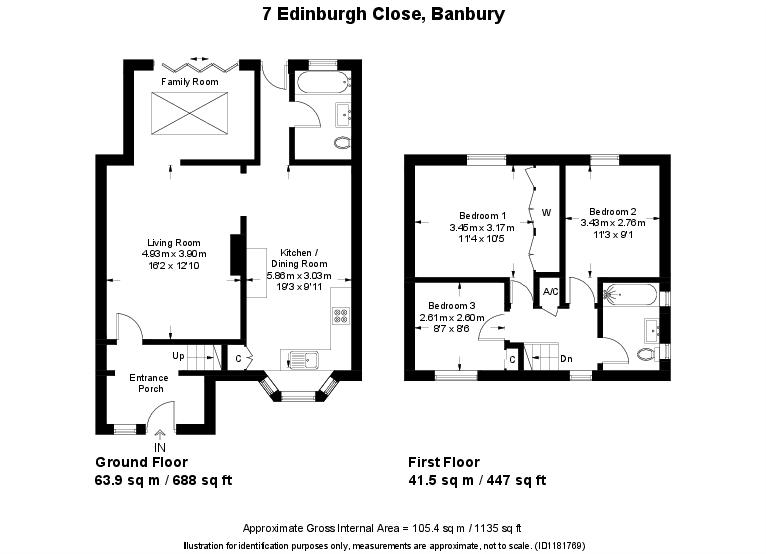Summary - 7 EDINBURGH CLOSE BANBURY OX16 0NY
3 bed 2 bath Semi-Detached
Bright extended family home with driveway, garden and chain-free sale.
- Extended ground floor with bi-fold doors and lantern roof
- Large open-plan kitchen/diner and separate extended family room
- Driveway parking for two to three vehicles; gated side access
- Two bathrooms including modern downstairs three-piece suite
- Master bedroom with built-in designer wardrobes
- EPC B, double glazing, mains gas central heating, freehold
- Small rear plot; modest overall square footage (approx 1,033 sq ft)
- Local area classified as deprived; average crime levels
A spacious, extended three-bedroom semi-detached home in Banbury offering flexible living for families. The ground-floor extension creates a bright family room with bi-fold doors and a lantern roof, flowing into a large kitchen/dining area — ideal for everyday family life and entertaining. The property benefits from driveway parking for two to three cars, a rear lawned garden with patio and shed, and a practical layout with two bathrooms including a modern downstairs suite.
Practical details support comfort: double glazing installed post-2002, mains gas central heating with a modern boiler, EPC B rating and freehold tenure. The master bedroom has built-in designer wardrobes and there is useful loft and built-in storage throughout. The house is offered chain free, making it easier to move quickly if required.
Be aware of the local context: the area is described as more deprived with average crime levels and a 'Hampered neighbourhoods' local classification. The plot is small and the property — constructed around 1976–82 — has a modest overall size (approximately 1,033 sq ft), so outdoor space and room sizes are limited compared with larger family homes. Buyers should confirm the condition of services and appliances; no fixtures or services have been tested.
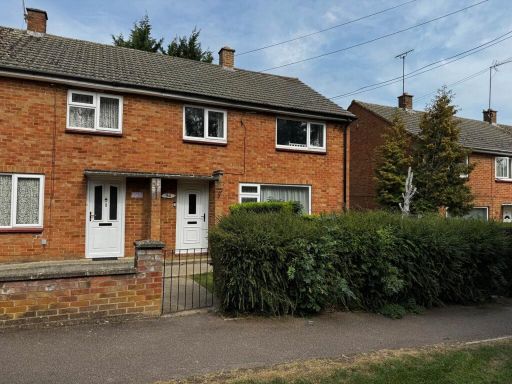 3 bedroom semi-detached house for sale in Woodgreen Avenue, Banbury, OX16 — £295,000 • 3 bed • 1 bath • 857 ft²
3 bedroom semi-detached house for sale in Woodgreen Avenue, Banbury, OX16 — £295,000 • 3 bed • 1 bath • 857 ft²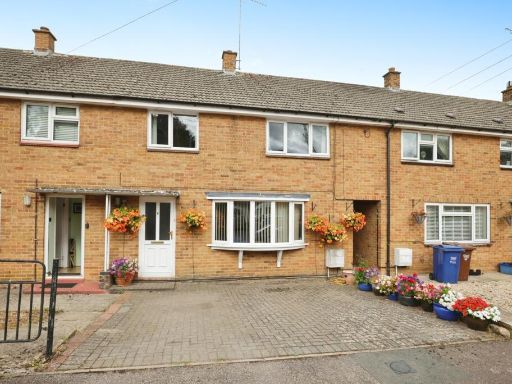 3 bedroom semi-detached house for sale in Hampden Close, BANBURY, Oxfordshire, OX16 — £280,000 • 3 bed • 1 bath • 997 ft²
3 bedroom semi-detached house for sale in Hampden Close, BANBURY, Oxfordshire, OX16 — £280,000 • 3 bed • 1 bath • 997 ft²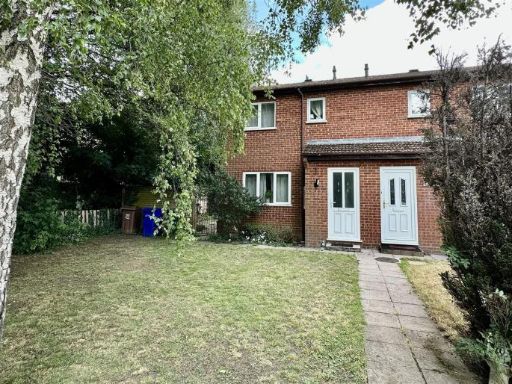 3 bedroom end of terrace house for sale in West Street, Banbury, OX16 — £280,000 • 3 bed • 1 bath • 837 ft²
3 bedroom end of terrace house for sale in West Street, Banbury, OX16 — £280,000 • 3 bed • 1 bath • 837 ft²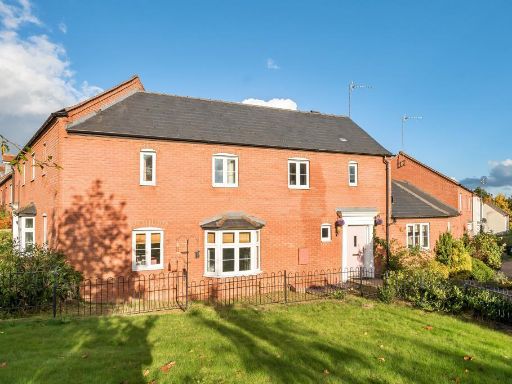 3 bedroom end of terrace house for sale in Banbury, Oxfordshire, OX16 — £325,000 • 3 bed • 2 bath • 1392 ft²
3 bedroom end of terrace house for sale in Banbury, Oxfordshire, OX16 — £325,000 • 3 bed • 2 bath • 1392 ft²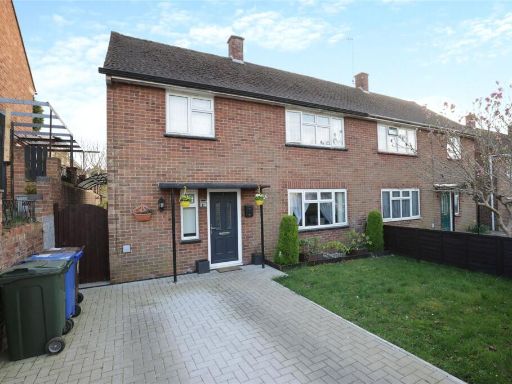 3 bedroom semi-detached house for sale in Wimborne Avenue, Banbury, Oxfordshire, OX16 — £300,000 • 3 bed • 1 bath • 941 ft²
3 bedroom semi-detached house for sale in Wimborne Avenue, Banbury, Oxfordshire, OX16 — £300,000 • 3 bed • 1 bath • 941 ft²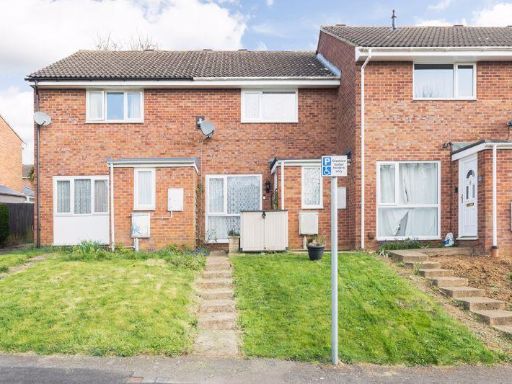 3 bedroom terraced house for sale in Devon Way, Banbury - NO ONWARD CHAIN, OX16 — £245,000 • 3 bed • 1 bath • 819 ft²
3 bedroom terraced house for sale in Devon Way, Banbury - NO ONWARD CHAIN, OX16 — £245,000 • 3 bed • 1 bath • 819 ft²