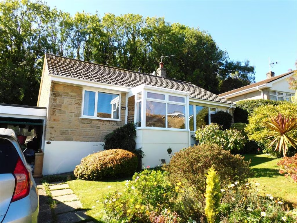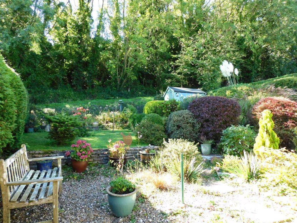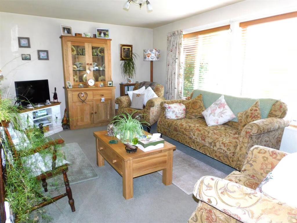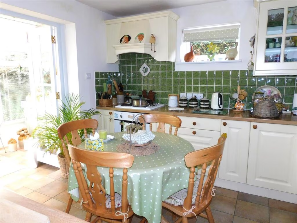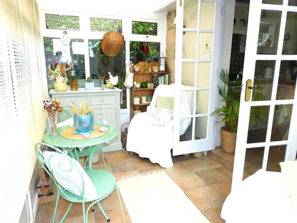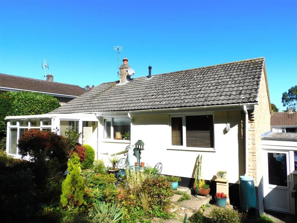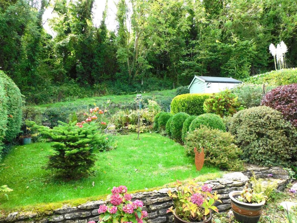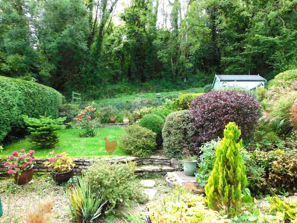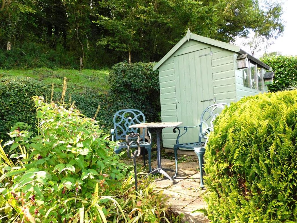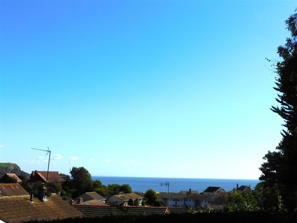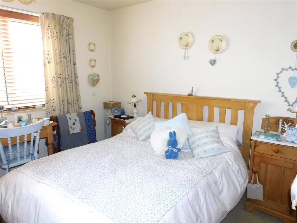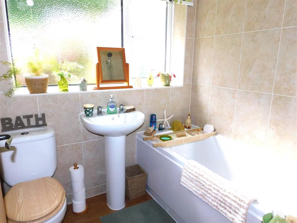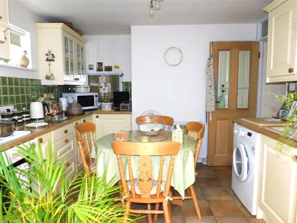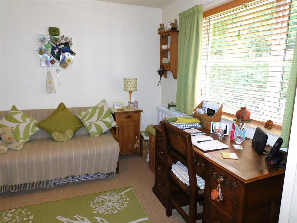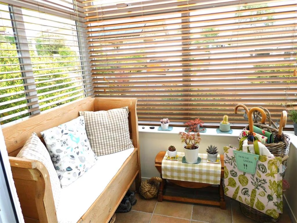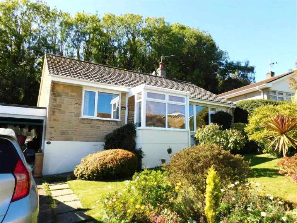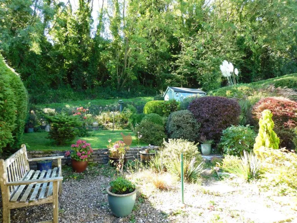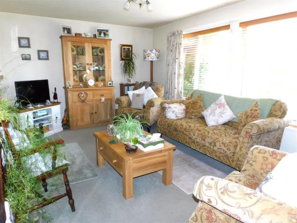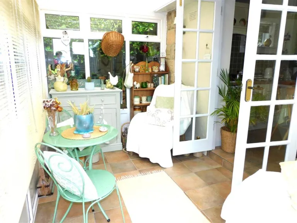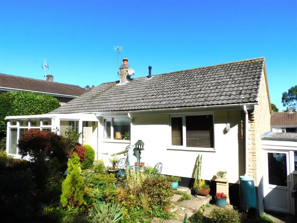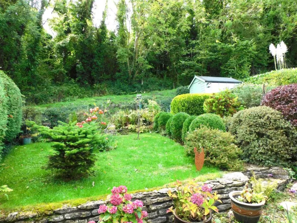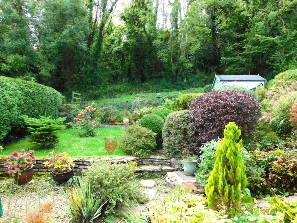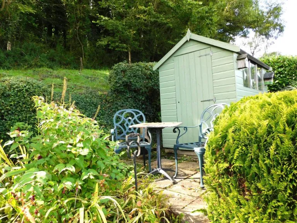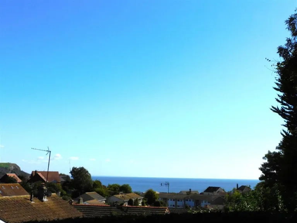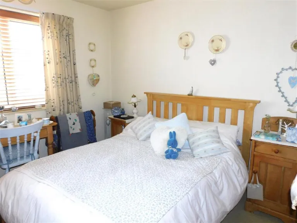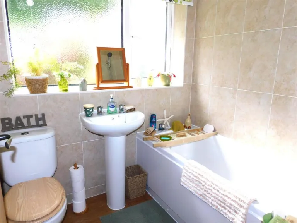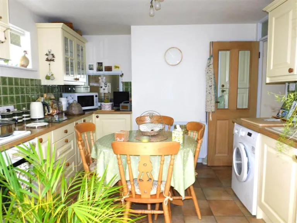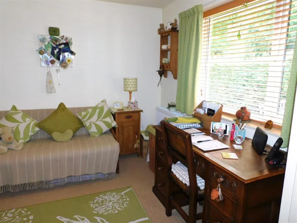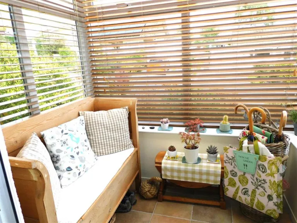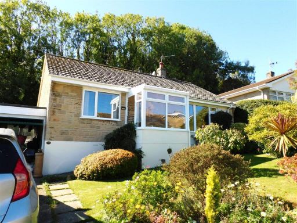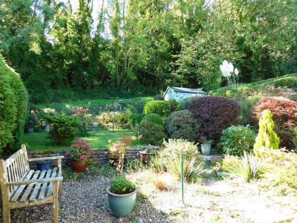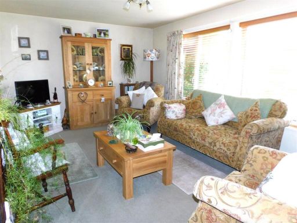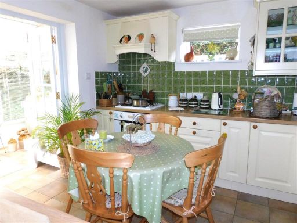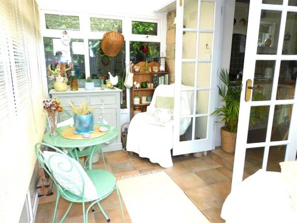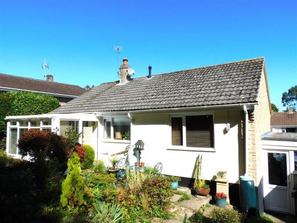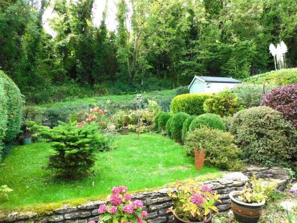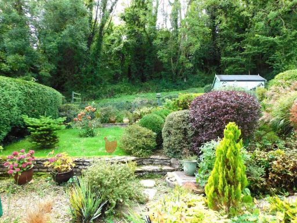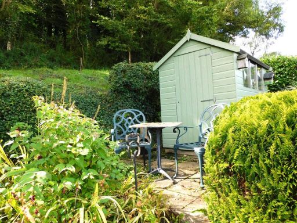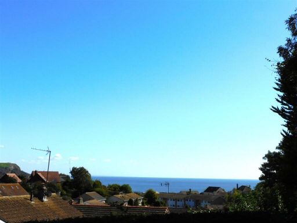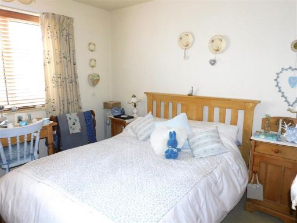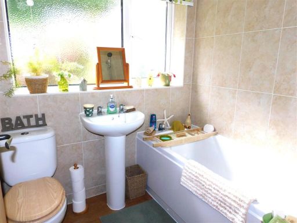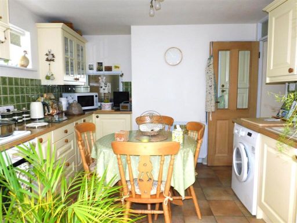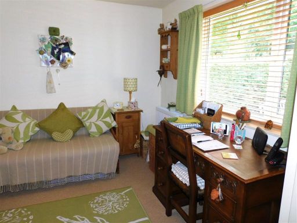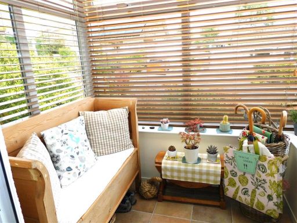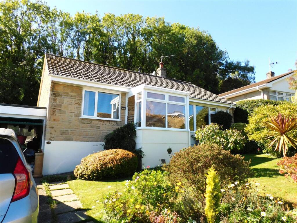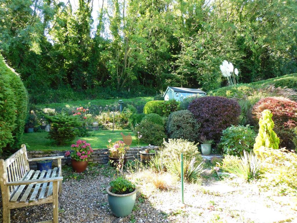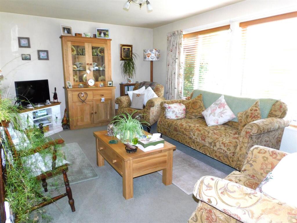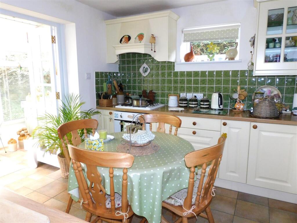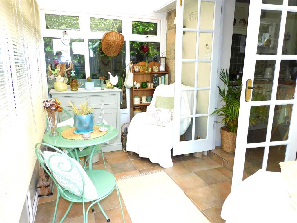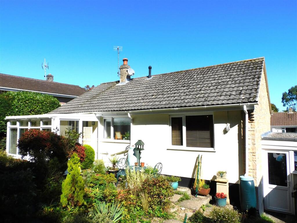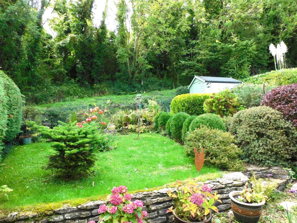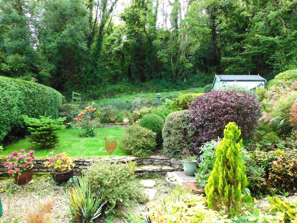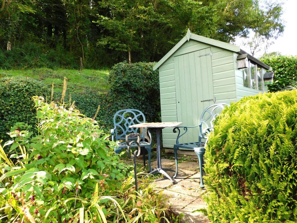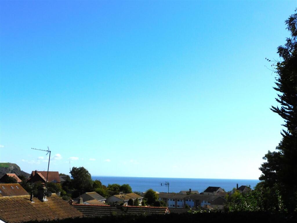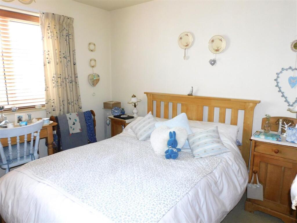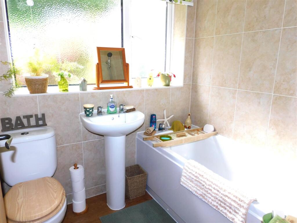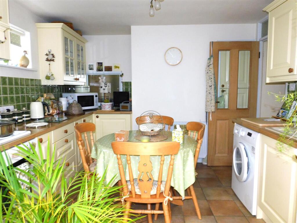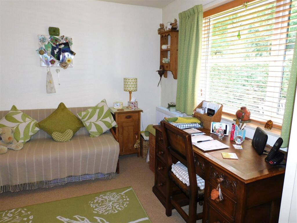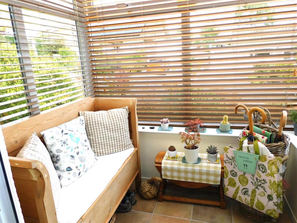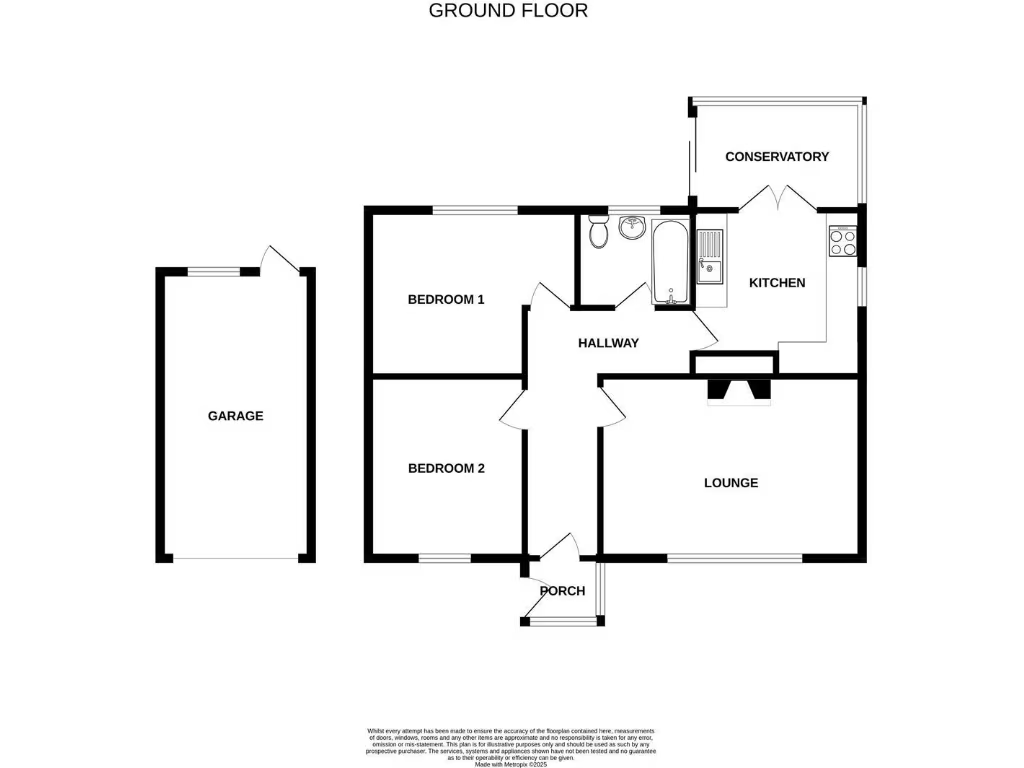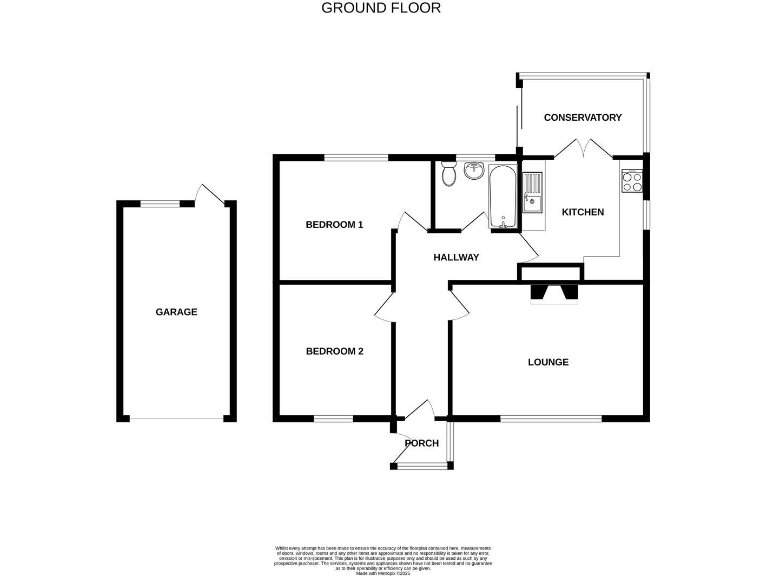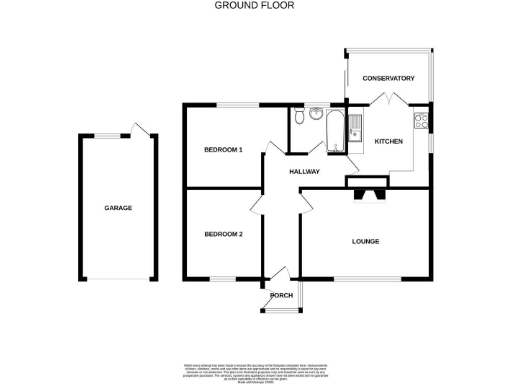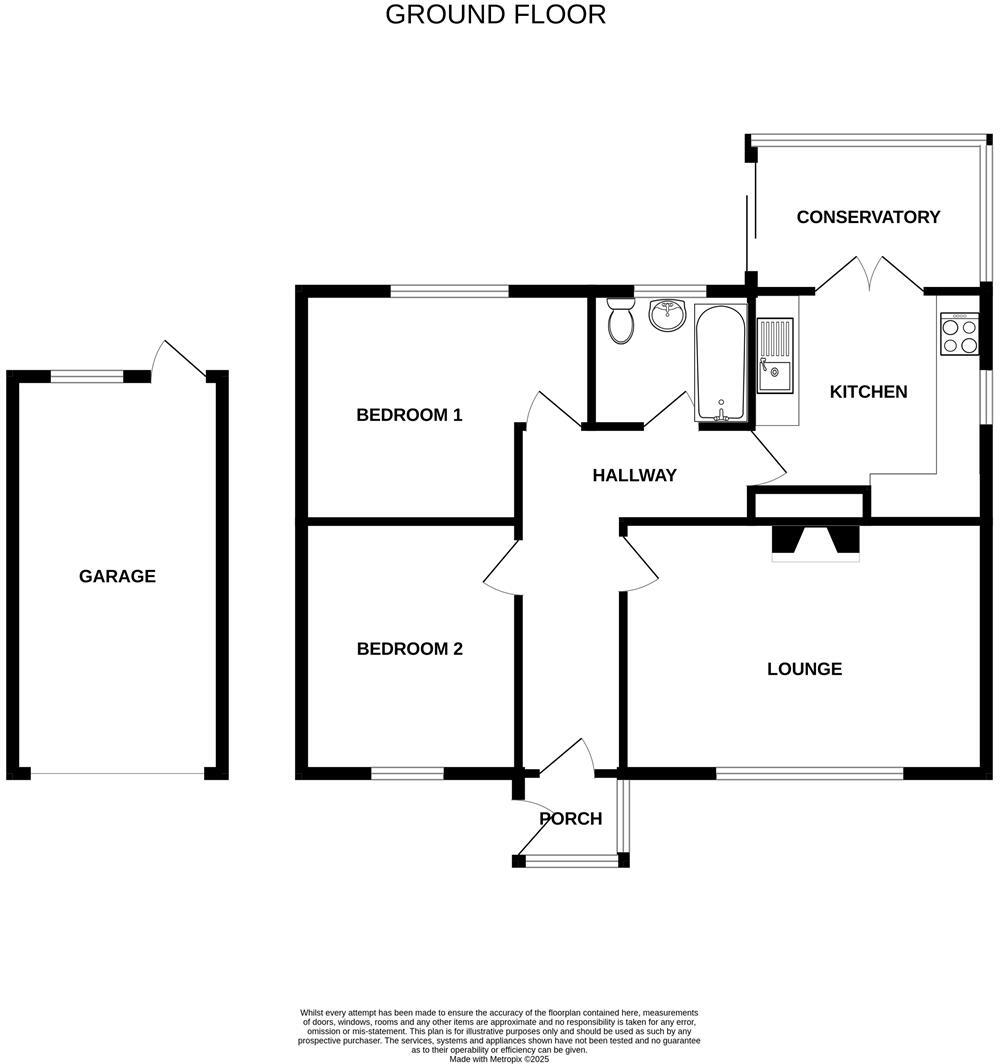Summary - 10 WEST ACRES SEATON EX12 2HP
2 bed 1 bath Detached Bungalow
Well‑presented two‑bed bungalow with large landscaped garden and distant sea view.
Elevated cul‑de‑sac with distant sea views
This extended, detached bungalow offers comfortable single‑storey living in a quiet, elevated cul‑de‑sac with distant sea views. The layout includes a spacious living room with wood burner, a well‑fitted kitchen/breakfast room, conservatory and two double bedrooms, making it a straightforward home for downsizers or those seeking low‑maintenance coastal living.
A major selling point is the large, landscaped rear garden with a sunny westerly aspect, mature planting and high privacy as it adjoins woodland. Driveway parking and a single attached garage add practical convenience, while gas central heating, sealed unit double glazing and an insulated loft contribute to year‑round comfort and efficiency.
Buyers should note the property is of non‑standard (steel frame) construction and was built in the 1980s. This can affect some mortgage and insurance options, so prospective purchasers should check finance and cover early. The bungalow is offered freehold and has been well maintained internally, but there is a single bathroom and an overall floor area of about 784 sq ft, which limits accommodation for larger households.
Overall, this is a well‑presented, practical bungalow in a peaceful seaside fringe location, ideal for buyers seeking one‑level living, generous gardens and good local amenities within walking distance. Interested parties should verify the age of glazing and any service records to confirm ongoing maintenance needs.
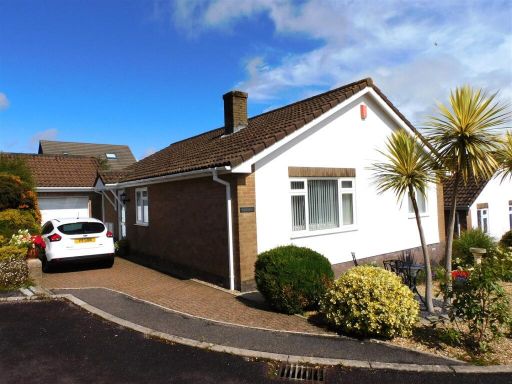 2 bedroom detached bungalow for sale in Rowan Drive, Seaton, EX12 — £415,000 • 2 bed • 2 bath • 937 ft²
2 bedroom detached bungalow for sale in Rowan Drive, Seaton, EX12 — £415,000 • 2 bed • 2 bath • 937 ft²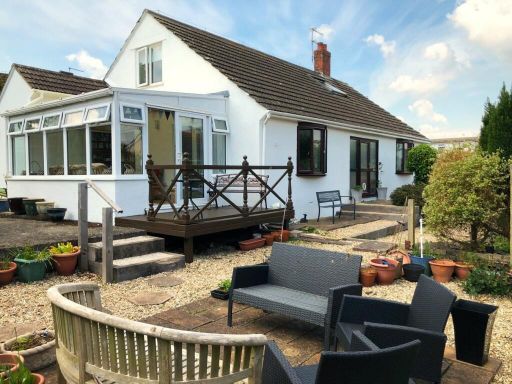 3 bedroom detached house for sale in Macwood Drive, Seaton, Devon, EX12 — £395,000 • 3 bed • 2 bath • 1600 ft²
3 bedroom detached house for sale in Macwood Drive, Seaton, Devon, EX12 — £395,000 • 3 bed • 2 bath • 1600 ft²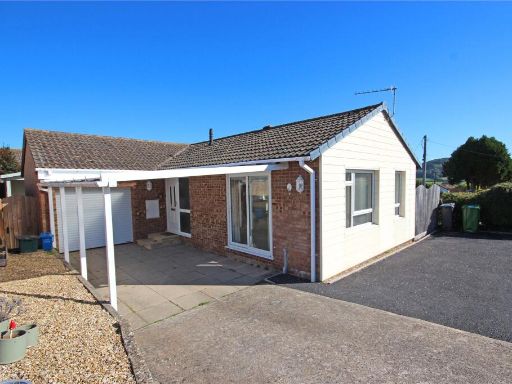 2 bedroom bungalow for sale in Larch close, Seaton, EX12 — £350,000 • 2 bed • 1 bath • 536 ft²
2 bedroom bungalow for sale in Larch close, Seaton, EX12 — £350,000 • 2 bed • 1 bath • 536 ft²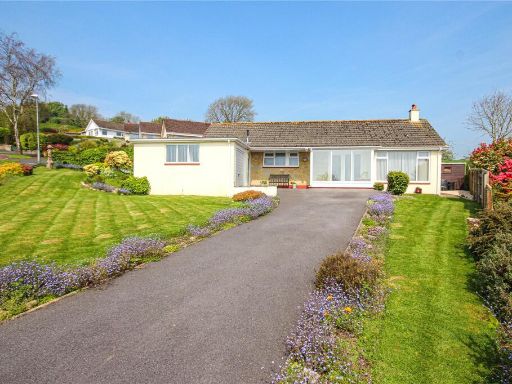 2 bedroom bungalow for sale in Upper Churston Rise, Seaton, Devon, EX12 — £550,000 • 2 bed • 1 bath • 843 ft²
2 bedroom bungalow for sale in Upper Churston Rise, Seaton, Devon, EX12 — £550,000 • 2 bed • 1 bath • 843 ft²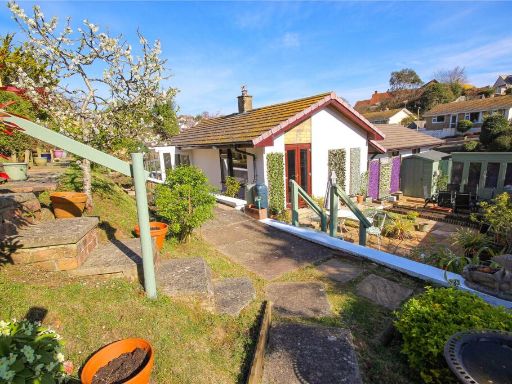 2 bedroom bungalow for sale in West Acres, Seaton, Devon, EX12 — £375,000 • 2 bed • 1 bath • 780 ft²
2 bedroom bungalow for sale in West Acres, Seaton, Devon, EX12 — £375,000 • 2 bed • 1 bath • 780 ft²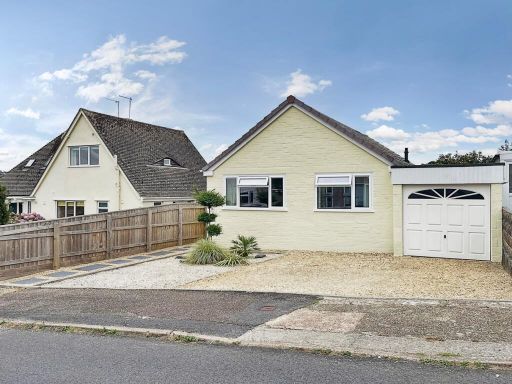 2 bedroom detached bungalow for sale in Wychall Park, Seaton, Devon, EX12 — £400,000 • 2 bed • 1 bath • 792 ft²
2 bedroom detached bungalow for sale in Wychall Park, Seaton, Devon, EX12 — £400,000 • 2 bed • 1 bath • 792 ft²