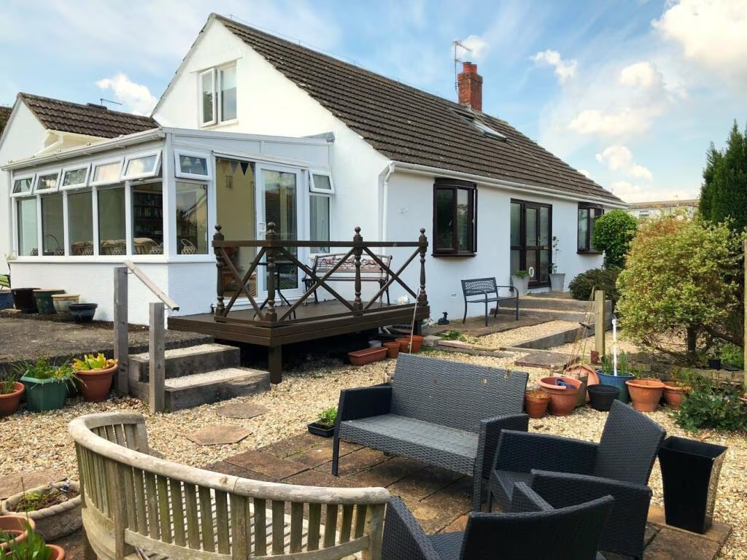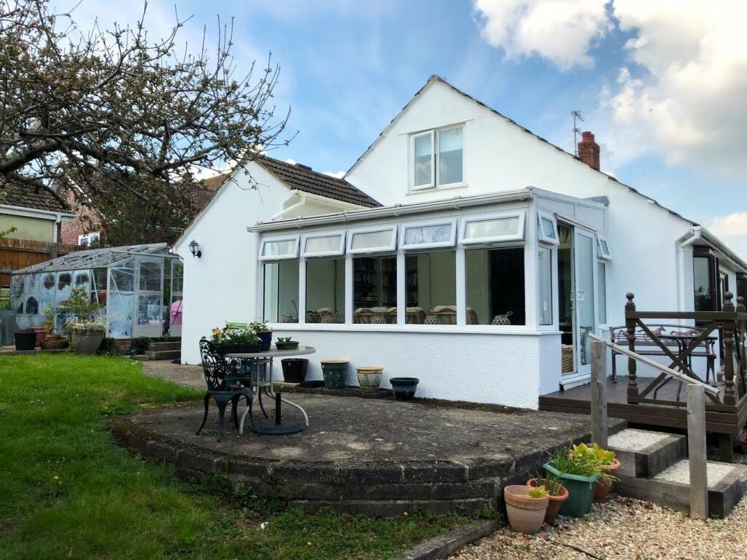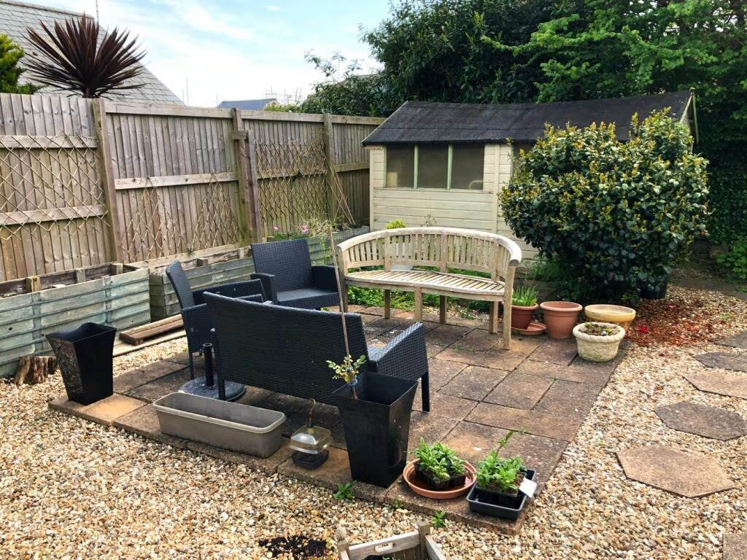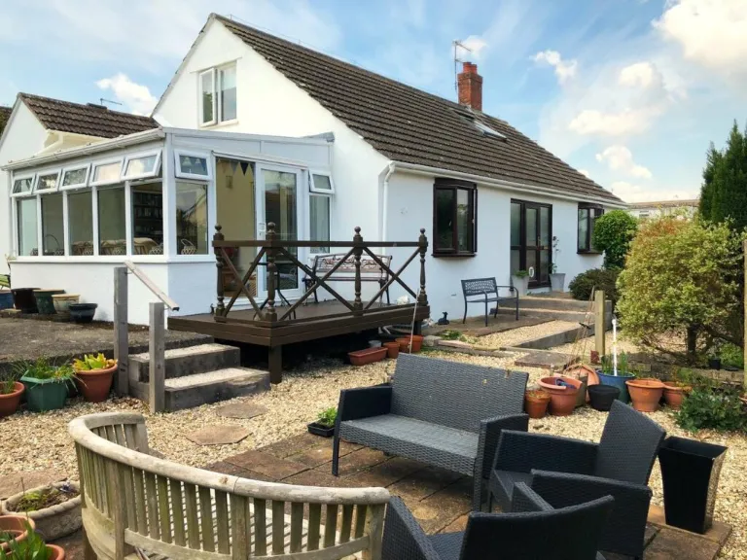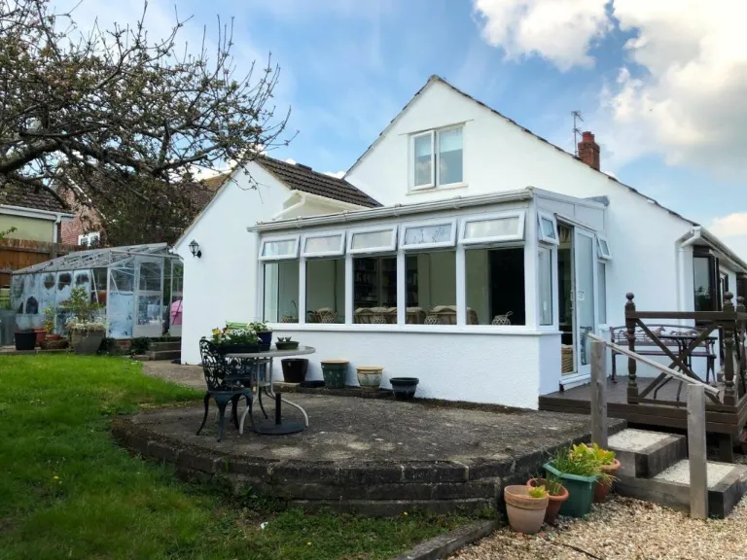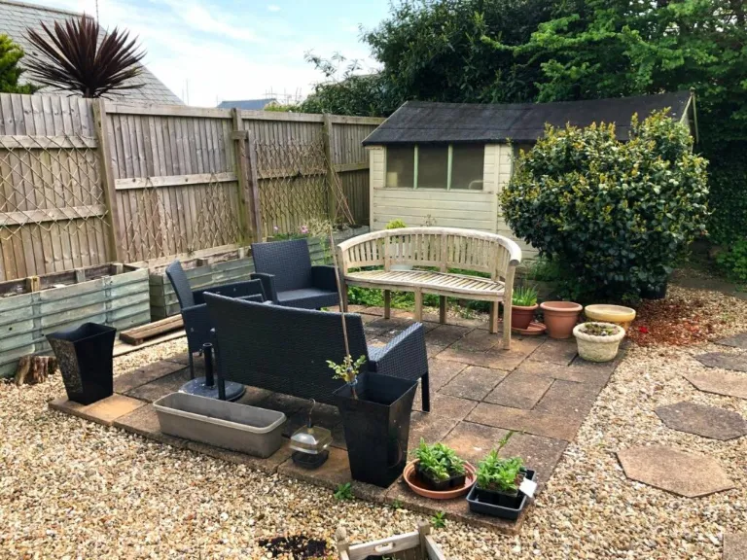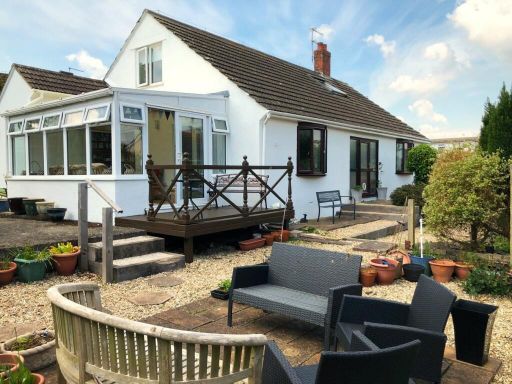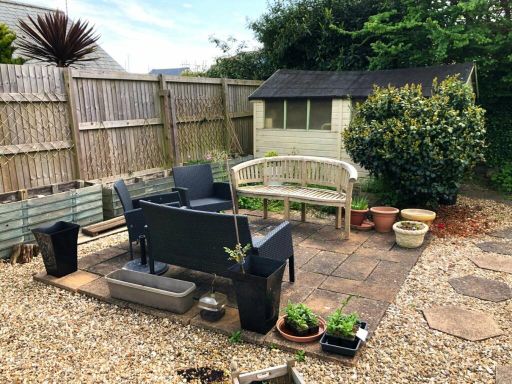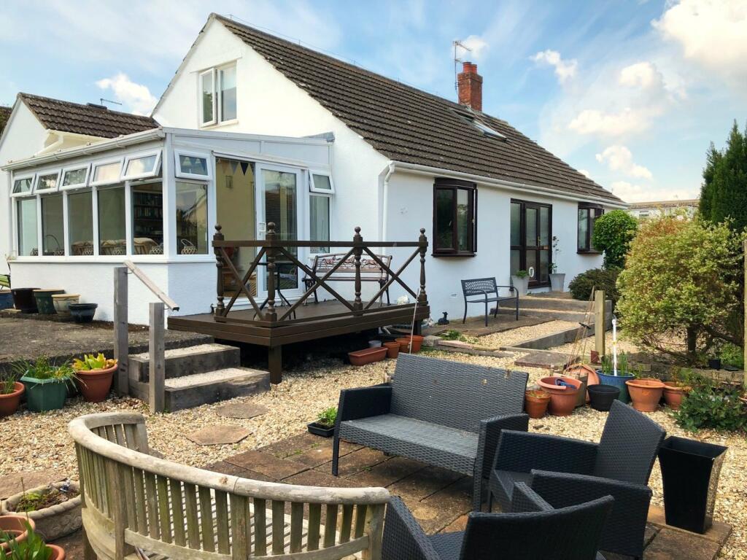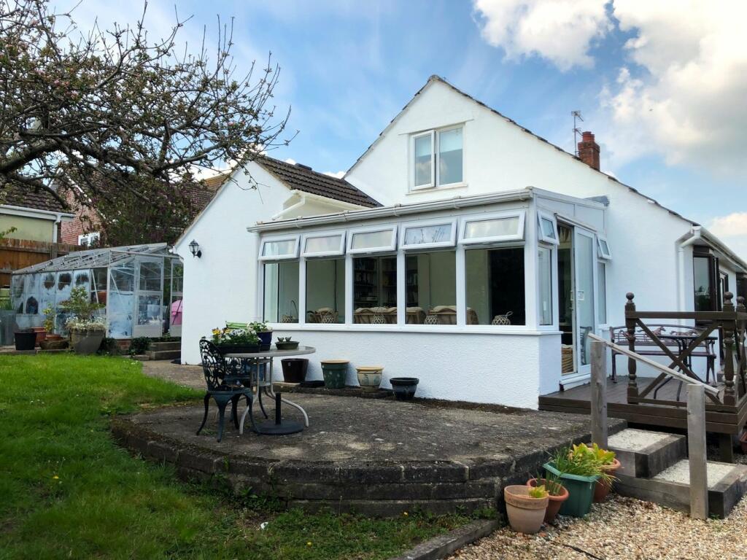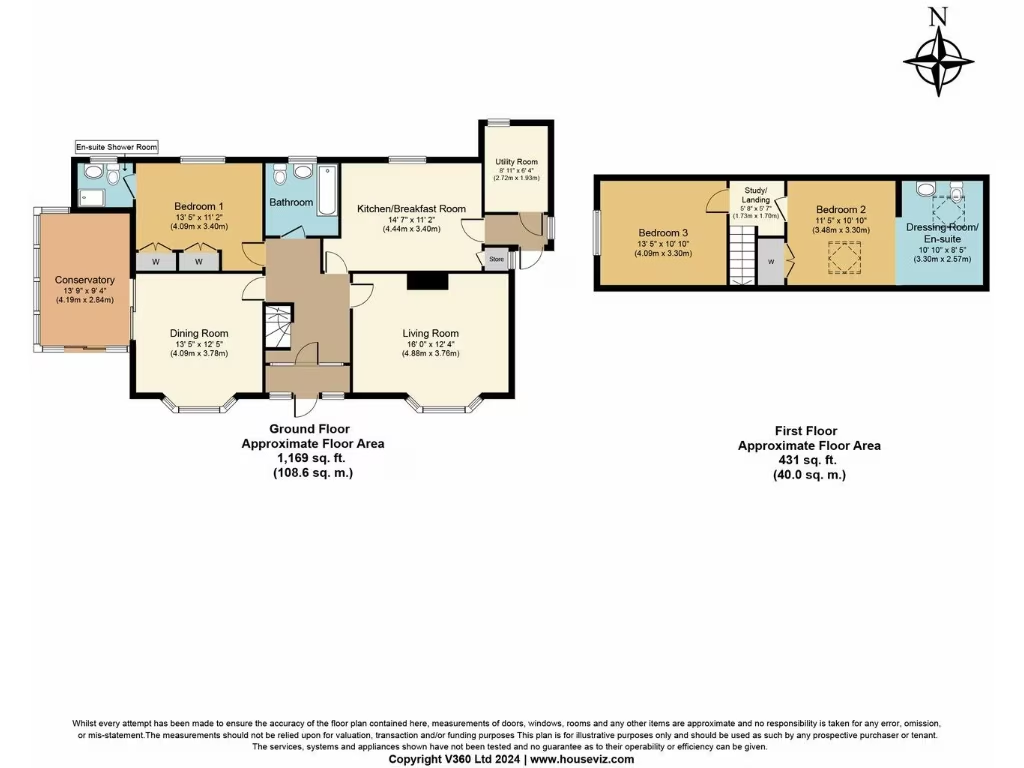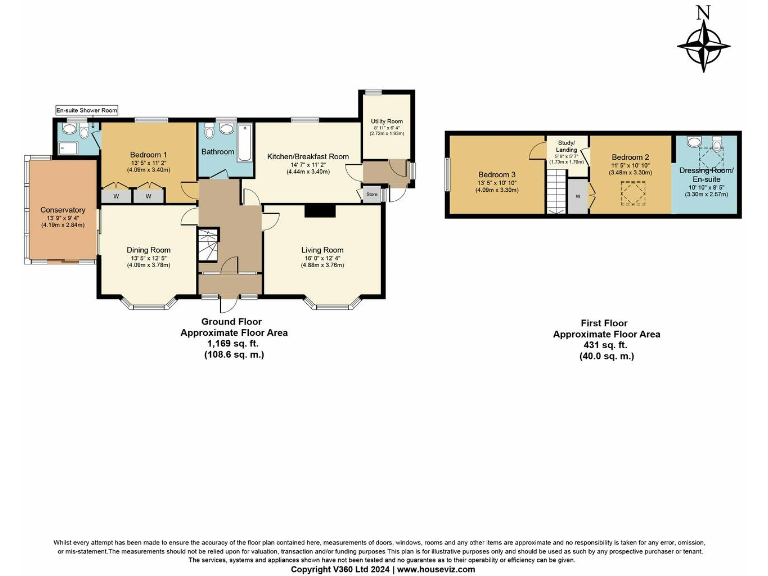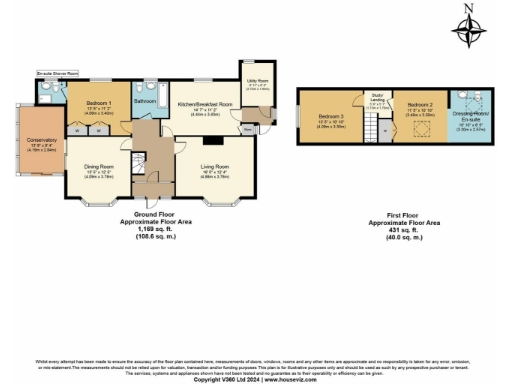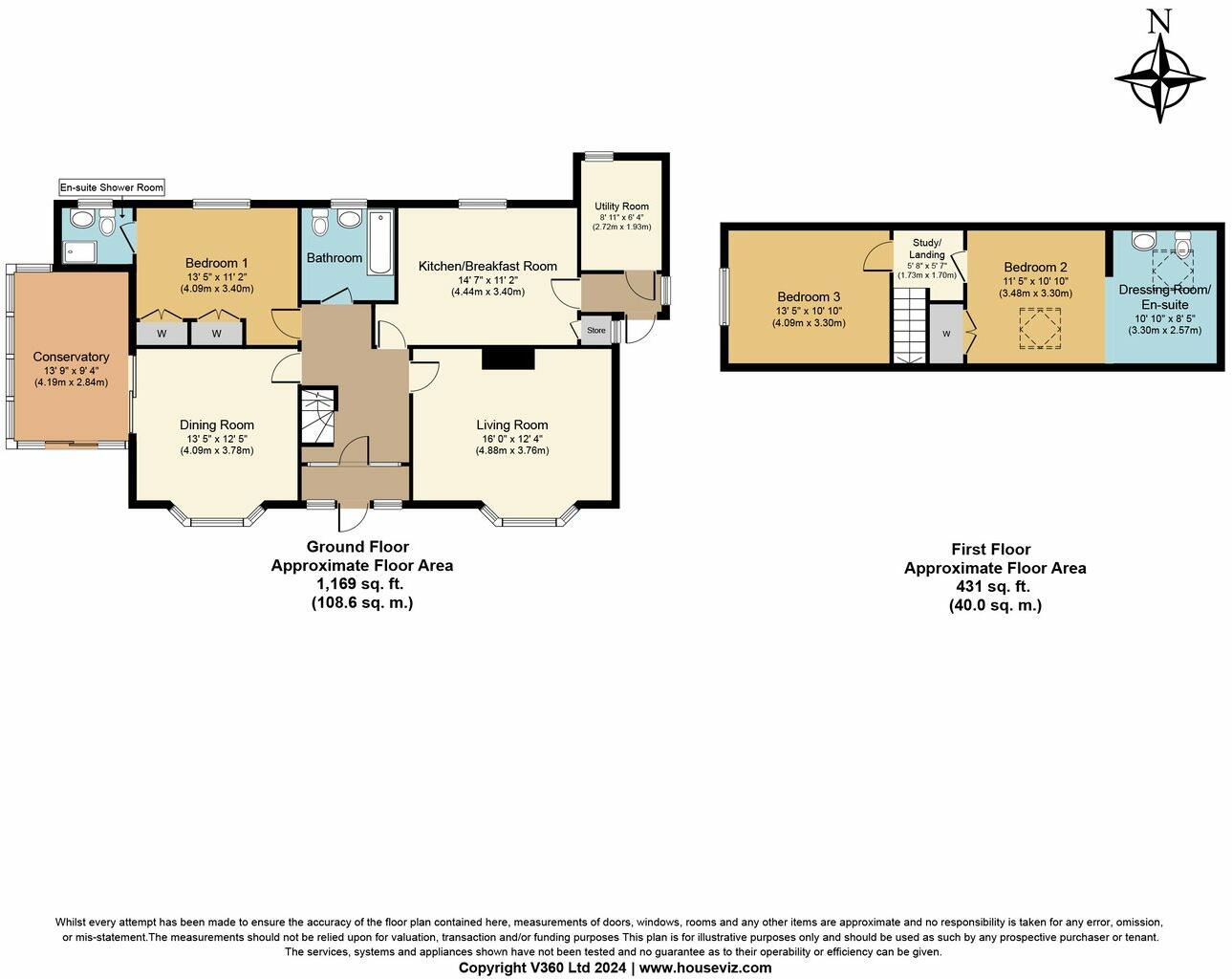Summary - 2 MACWOOD DRIVE SEATON EX12 2QE
3 bed 2 bath Detached
Spacious coastal home with large garden and flexible living for relaxed downsizing.
Detached chalet-style bungalow with genuine sea and countryside views|Large, flexible accommodation — approx. 1,619 sq ft across two levels|Principal bedroom with en-suite on ground floor; two further double bedrooms upstairs|Conservatory, kitchen/breakfast room, utility and separate dining room|Attractive landscaped garden, deck, greenhouse and storage shed|Ample off-street parking; quiet cul-de-sac location close to town and beach|Built 1979 with partial cavity insulation noted — energy improvements possible|Council tax above average; broadband speeds classed as average
Set at the end of a quiet cul-de-sac in Seaton, this detached chalet-style bungalow offers versatile living across two levels with genuine sea and countryside views. The ground floor provides principal bedroom with en-suite, living room, separate dining room, conservatory and a kitchen/breakfast room opening to well-landscaped gardens. Two further double bedrooms (one with en-suite WC) occupy the first floor, useful for occasional visitors or flexible home-working space.
The attractive garden has been thoughtfully planted and includes a deck, greenhouse and storage shed, with ample off-street parking. The property benefits from mains gas central heating, double glazing and a large footprint (about 1,619 sq ft), making it comfortable year-round and well-suited to those seeking a coastal location with room to entertain or garden.
Practical points to note: the house was built in 1979 and has partial cavity-wall insulation (assumed), so there may be scope to improve energy efficiency. Broadband speeds are average and council tax is above average for the area. The chalet layout means there are stairs to the first-floor bedrooms, which may be a consideration for buyers needing step-free accommodation.
This home will suit downsizers or those looking for a roomy seaside base close to shops, schools and the beachfront. Its size, garden and flexible room arrangement also give scope for cosmetic updating or modest improvements to increase energy performance and modernise interiors.
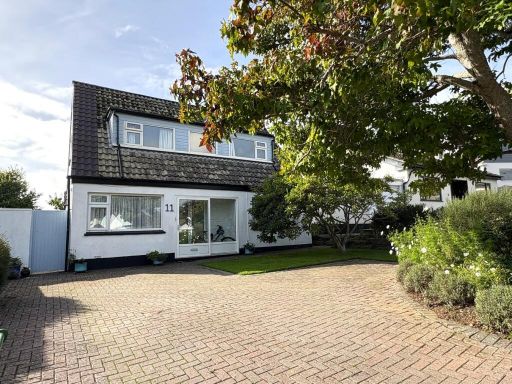 4 bedroom detached house for sale in Wessiters, Seaton, Devon, EX12 — £470,000 • 4 bed • 1 bath • 1407 ft²
4 bedroom detached house for sale in Wessiters, Seaton, Devon, EX12 — £470,000 • 4 bed • 1 bath • 1407 ft²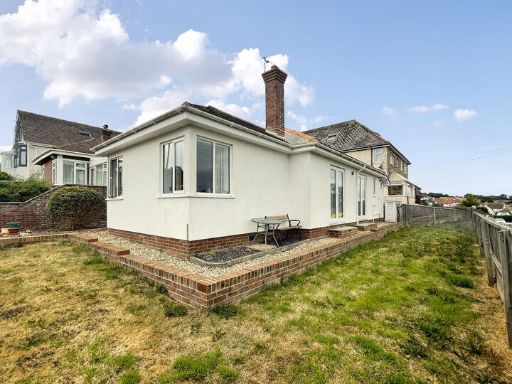 3 bedroom semi-detached bungalow for sale in Townsend Road, Seaton, Devon, EX12 — £385,000 • 3 bed • 1 bath • 900 ft²
3 bedroom semi-detached bungalow for sale in Townsend Road, Seaton, Devon, EX12 — £385,000 • 3 bed • 1 bath • 900 ft²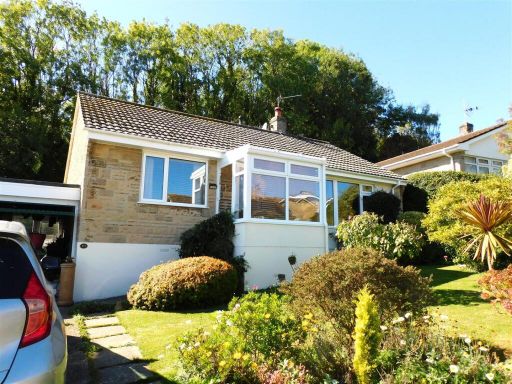 2 bedroom detached bungalow for sale in West Acres, Seaton, EX12 — £339,500 • 2 bed • 1 bath • 784 ft²
2 bedroom detached bungalow for sale in West Acres, Seaton, EX12 — £339,500 • 2 bed • 1 bath • 784 ft²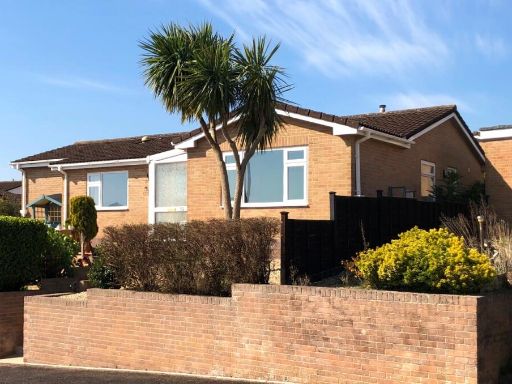 2 bedroom detached bungalow for sale in Prince Charles Way, Seaton, Devon, EX12 — £410,000 • 2 bed • 2 bath • 1126 ft²
2 bedroom detached bungalow for sale in Prince Charles Way, Seaton, Devon, EX12 — £410,000 • 2 bed • 2 bath • 1126 ft²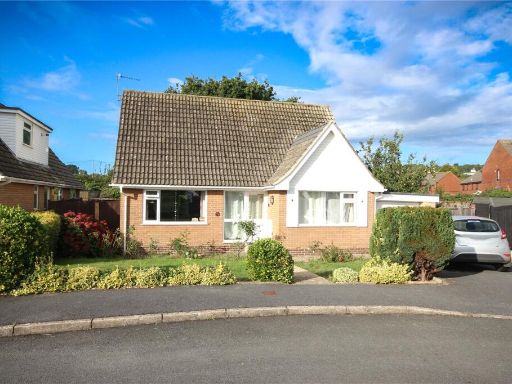 3 bedroom detached house for sale in Valley View Close, Seaton, Devon, EX12 — £450,000 • 3 bed • 2 bath • 913 ft²
3 bedroom detached house for sale in Valley View Close, Seaton, Devon, EX12 — £450,000 • 3 bed • 2 bath • 913 ft²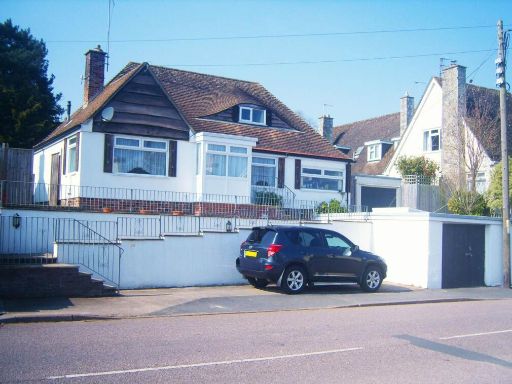 3 bedroom detached house for sale in Harepath Road, Seaton, Devon, EX12 — £400,000 • 3 bed • 1 bath • 1226 ft²
3 bedroom detached house for sale in Harepath Road, Seaton, Devon, EX12 — £400,000 • 3 bed • 1 bath • 1226 ft²