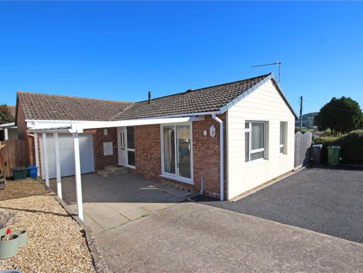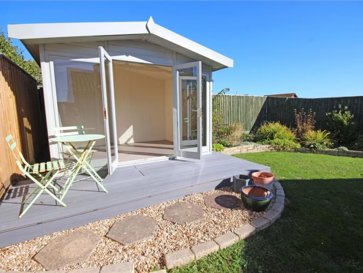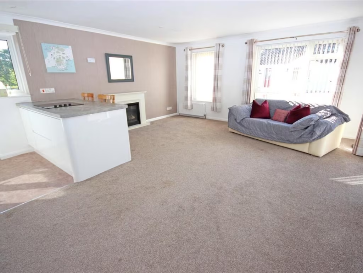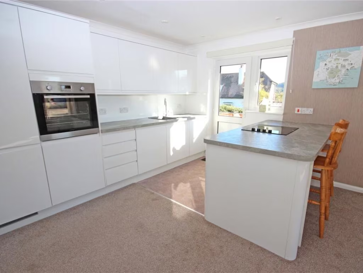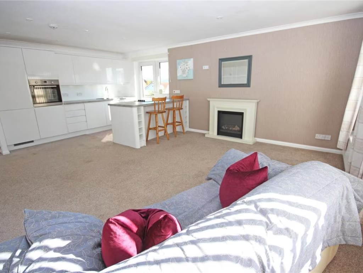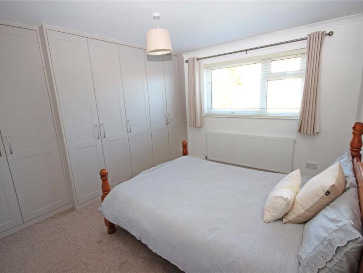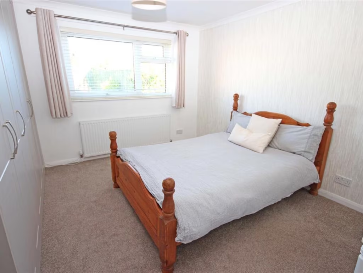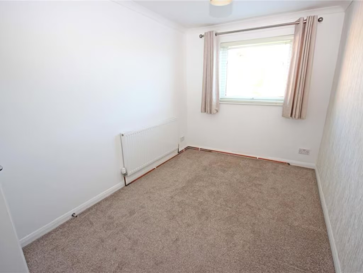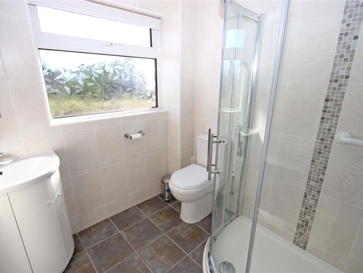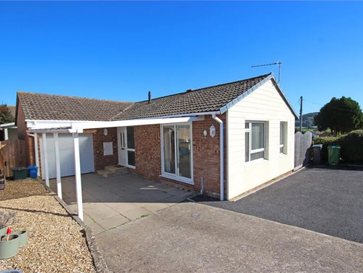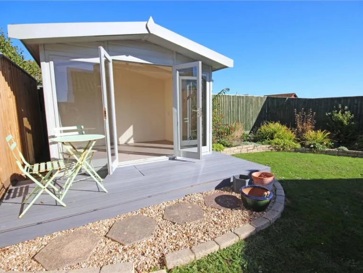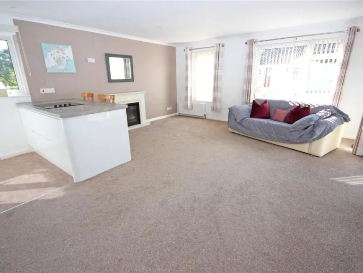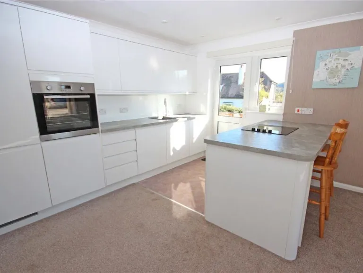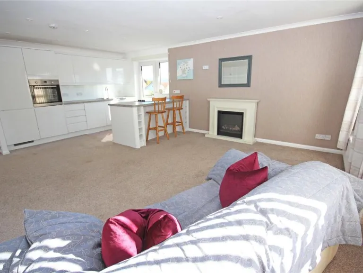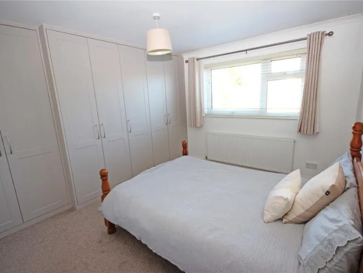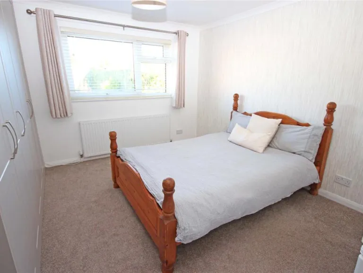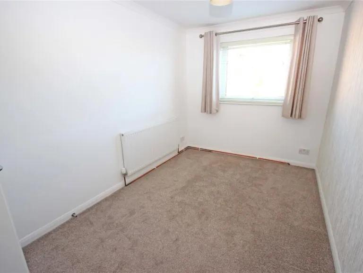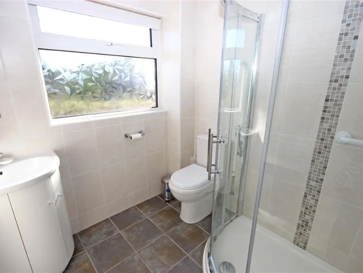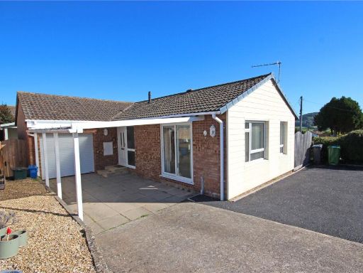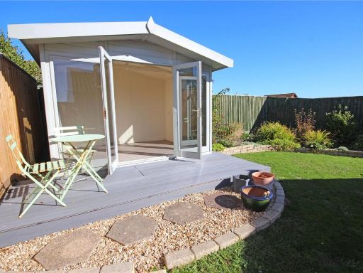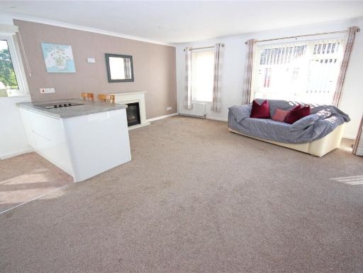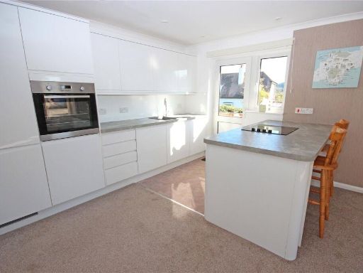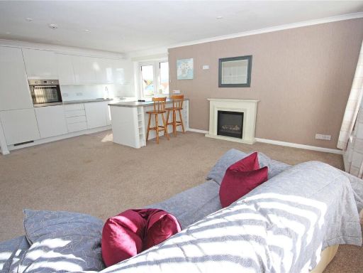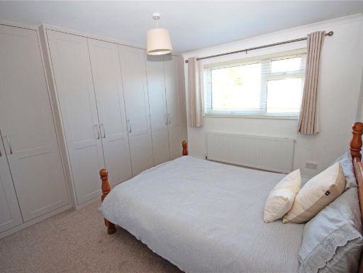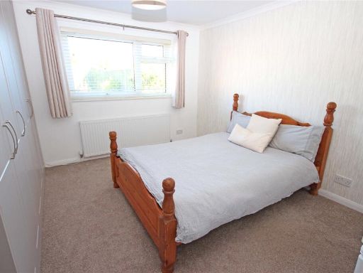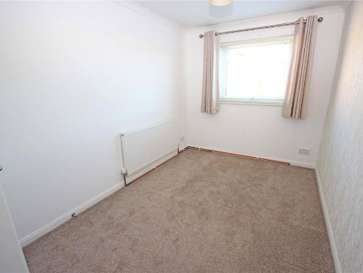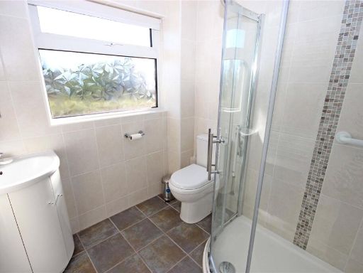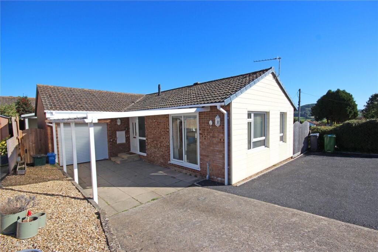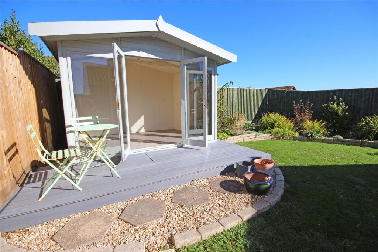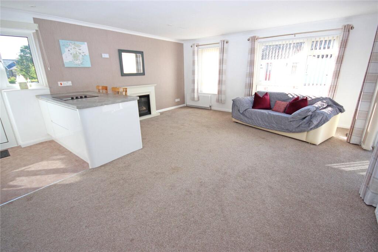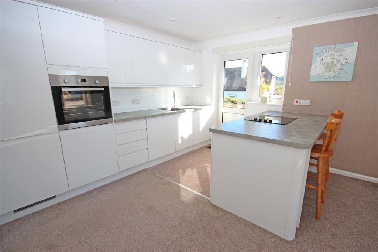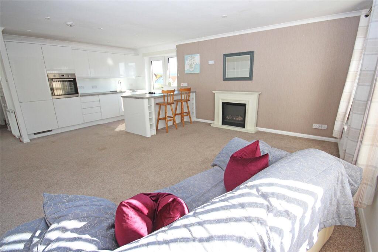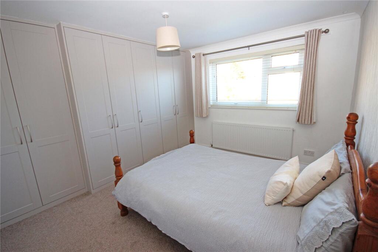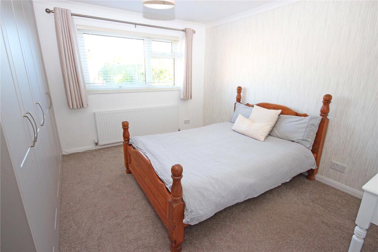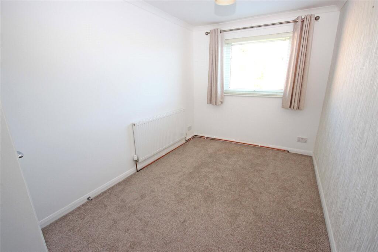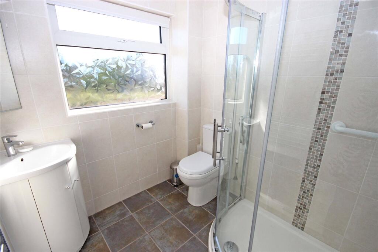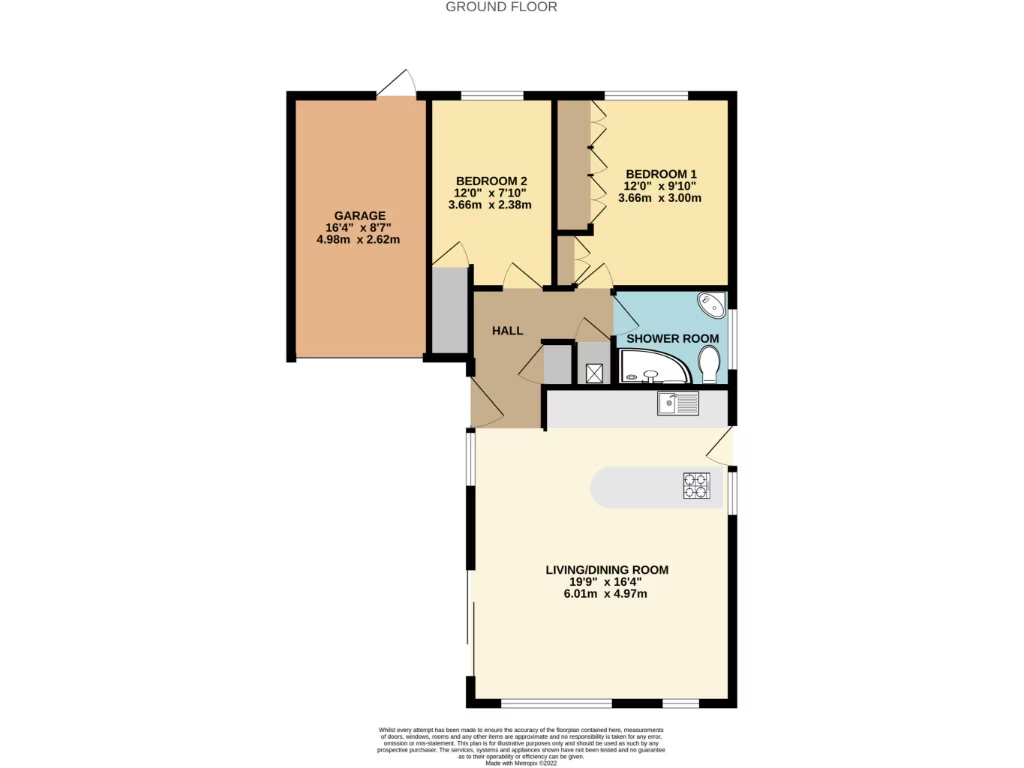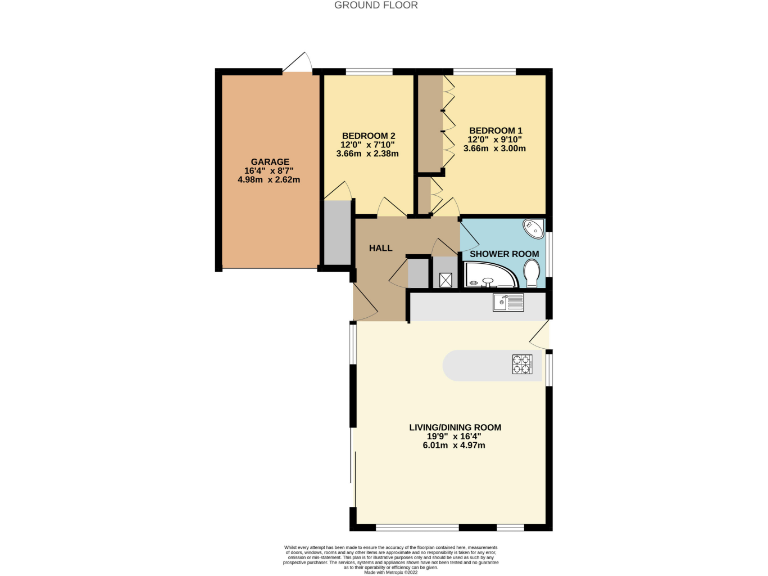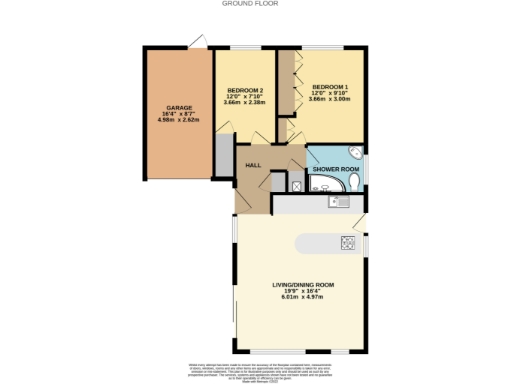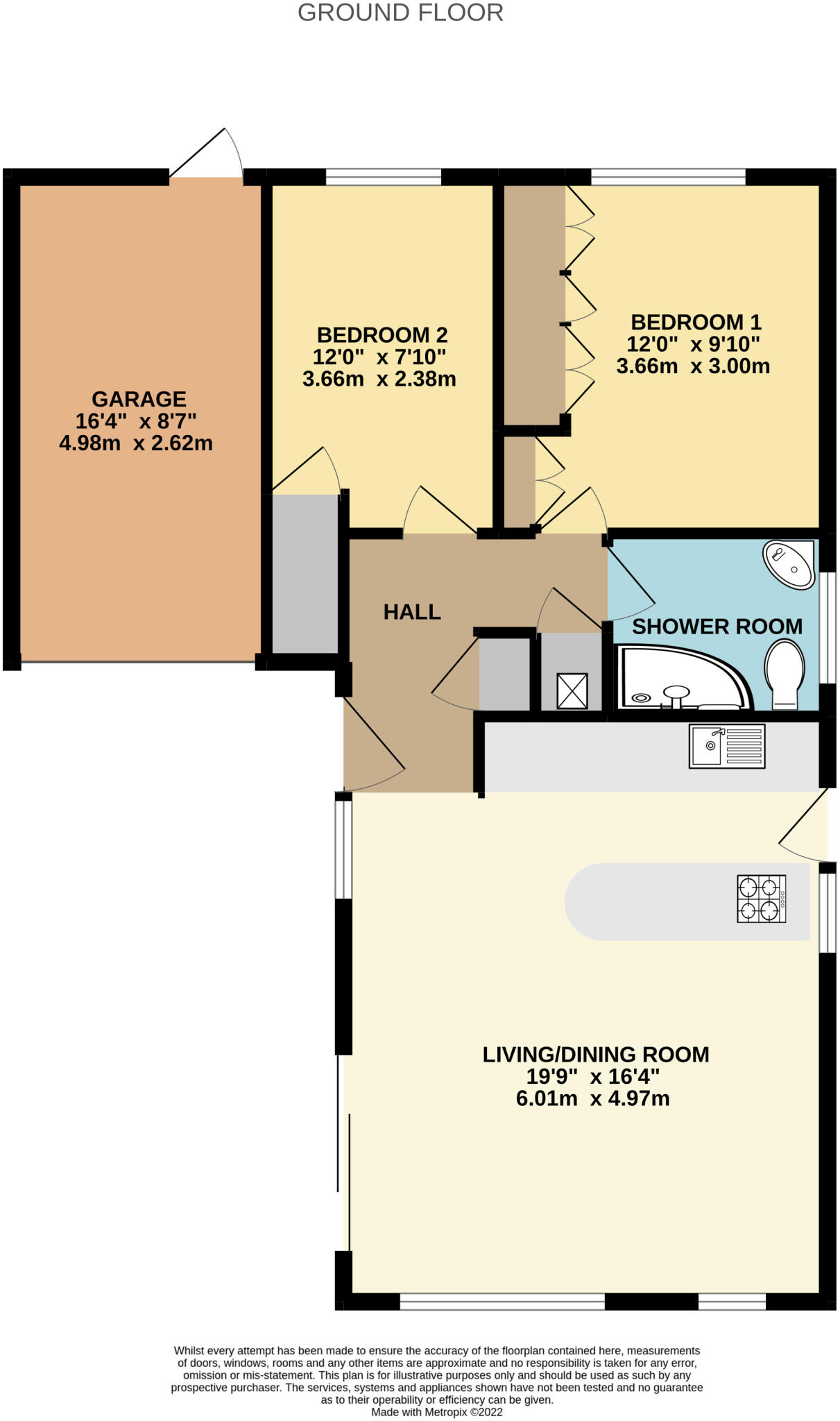Summary - 4 LARCH CLOSE SEATON EX12 2TS
2 bed 1 bath Bungalow
Renovated two-bed bungalow on a corner plot with estuary views and garage.
Far-reaching estuary views from the bungalow
This attractive two-bedroom detached bungalow occupies a corner plot near the end of a quiet cul-de-sac in Seaton, offering far-reaching estuary views and a private, enclosed rear garden. Recently renovated throughout, the interior is presented in very good order with a modern open-plan kitchen/living/dining room, contemporary shower room, and useful storage including walk-in and fitted wardrobes.
The garden is low-maintenance and not overlooked, with a sizeable summer house that adds flexible space for hobbies or a home office. Off-road parking sits in front of the single garage with remote-controlled door and covered carport — practical for car storage and occasional visitors. Gas central heating and double glazing provide everyday comfort; broadband and mobile signal are strong in this very affluent, low-crime neighbourhood.
Planning-wise the bungalow is modest in overall size (about 536 sq ft) and has a single shower room only, so buyers seeking more living space or additional bathrooms should note the layout constraints. The property was constructed in the late 1970s–early 1980s and has assumed partial cavity wall insulation; the double glazing was installed before 2002.
Ideal for downsizers or anyone seeking a low-maintenance, single-storey home close to local amenities and transport links, this bungalow combines ready-to-live-in convenience with sensible scope for small improvements should a new owner wish to personalise finishes.
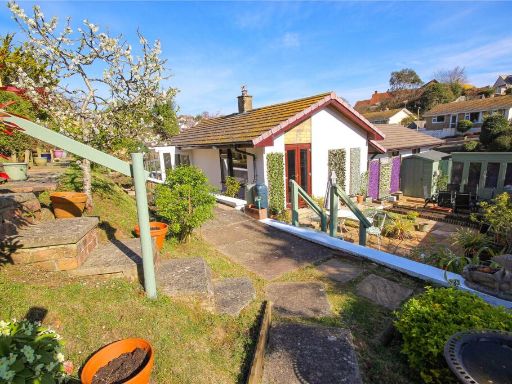 2 bedroom bungalow for sale in West Acres, Seaton, Devon, EX12 — £375,000 • 2 bed • 1 bath • 780 ft²
2 bedroom bungalow for sale in West Acres, Seaton, Devon, EX12 — £375,000 • 2 bed • 1 bath • 780 ft²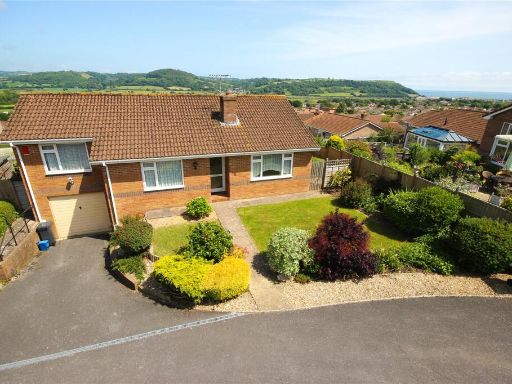 2 bedroom bungalow for sale in Oaklands Close, Seaton, Devon, EX12 — £410,000 • 2 bed • 2 bath • 747 ft²
2 bedroom bungalow for sale in Oaklands Close, Seaton, Devon, EX12 — £410,000 • 2 bed • 2 bath • 747 ft²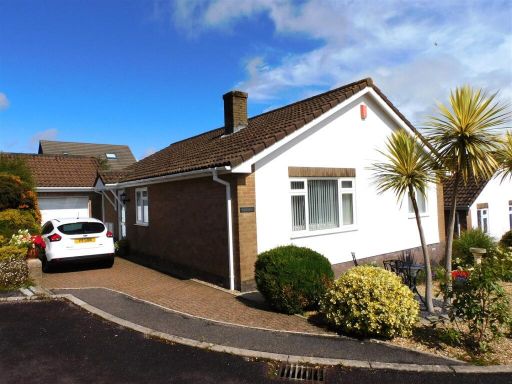 2 bedroom detached bungalow for sale in Rowan Drive, Seaton, EX12 — £415,000 • 2 bed • 2 bath • 937 ft²
2 bedroom detached bungalow for sale in Rowan Drive, Seaton, EX12 — £415,000 • 2 bed • 2 bath • 937 ft²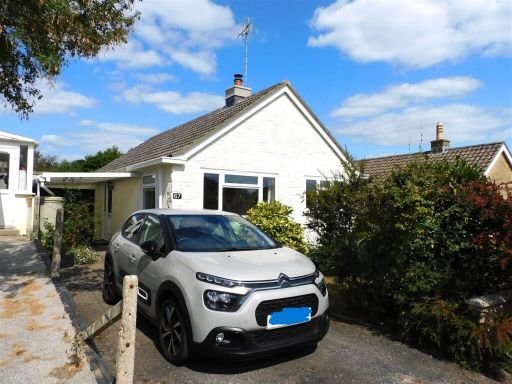 2 bedroom detached bungalow for sale in Wychall Park, Seaton, EX12 — £329,500 • 2 bed • 1 bath • 743 ft²
2 bedroom detached bungalow for sale in Wychall Park, Seaton, EX12 — £329,500 • 2 bed • 1 bath • 743 ft²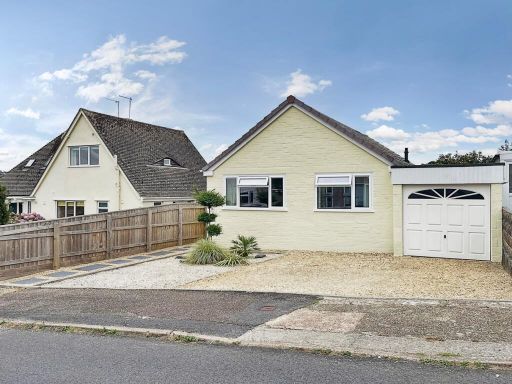 2 bedroom detached bungalow for sale in Wychall Park, Seaton, Devon, EX12 — £400,000 • 2 bed • 1 bath • 792 ft²
2 bedroom detached bungalow for sale in Wychall Park, Seaton, Devon, EX12 — £400,000 • 2 bed • 1 bath • 792 ft²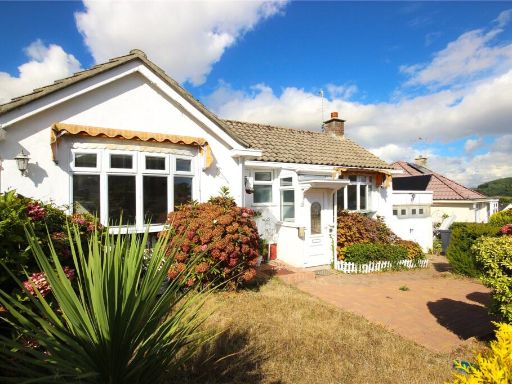 2 bedroom bungalow for sale in Wychall Park, Seaton, Devon, EX12 — £245,000 • 2 bed • 1 bath • 545 ft²
2 bedroom bungalow for sale in Wychall Park, Seaton, Devon, EX12 — £245,000 • 2 bed • 1 bath • 545 ft²