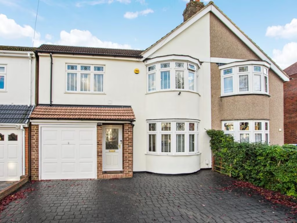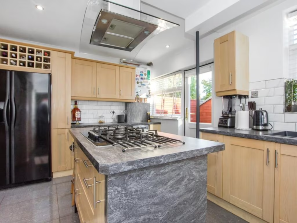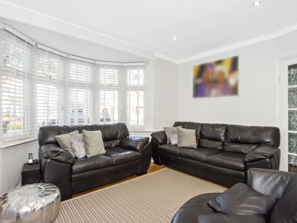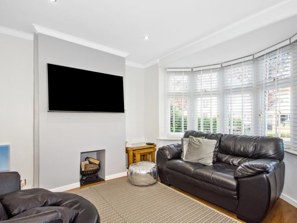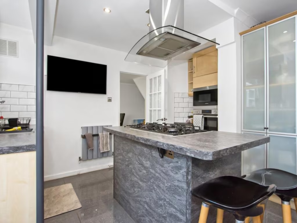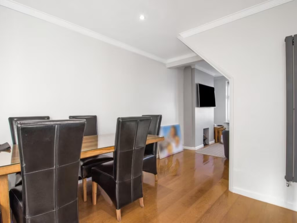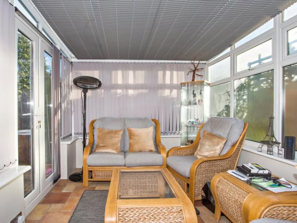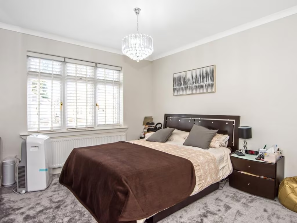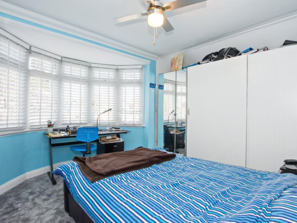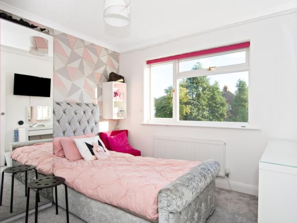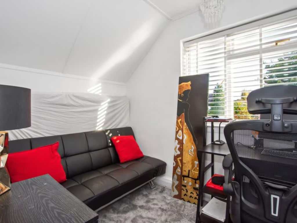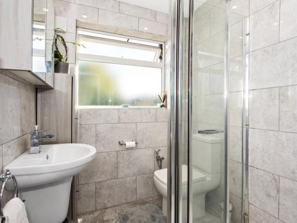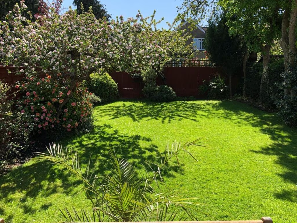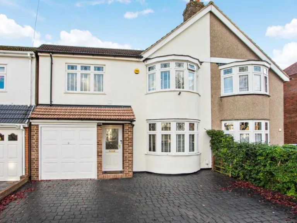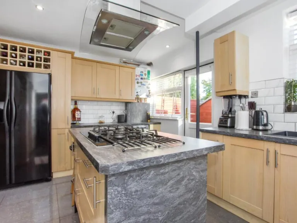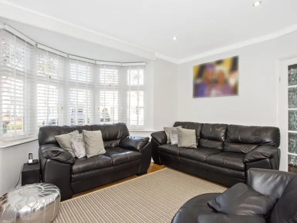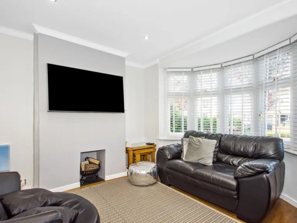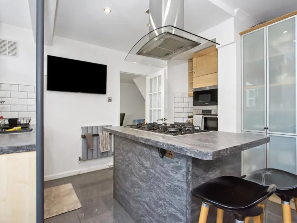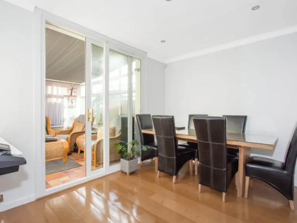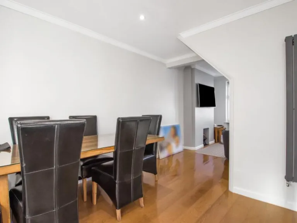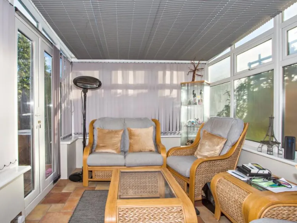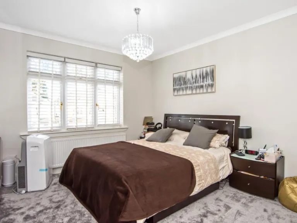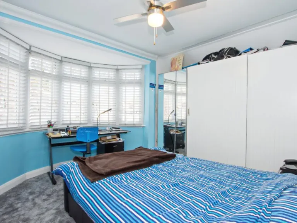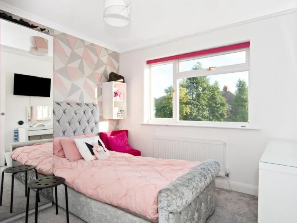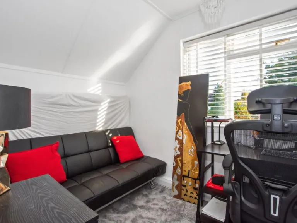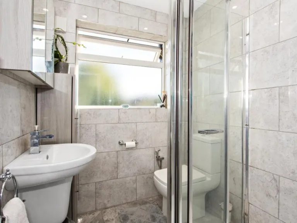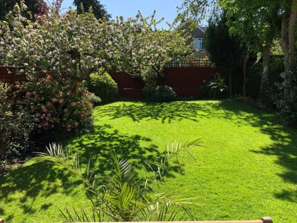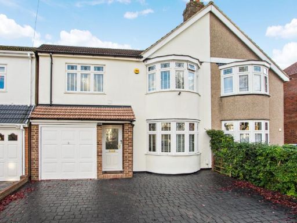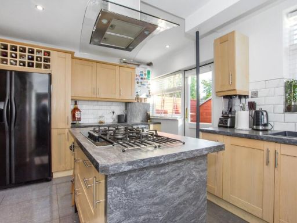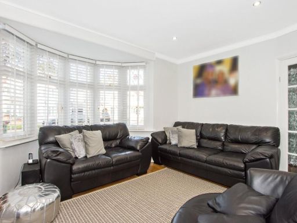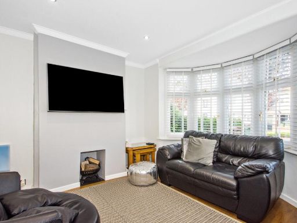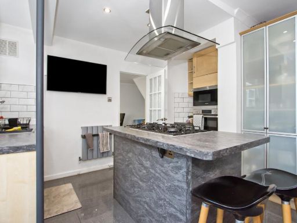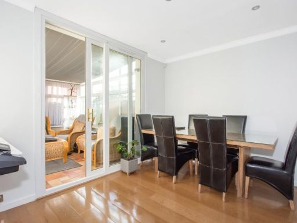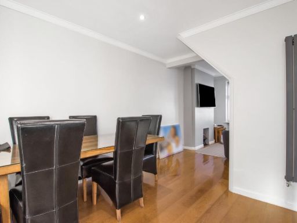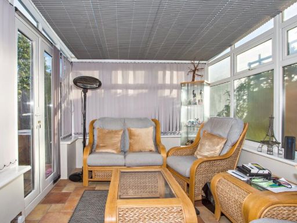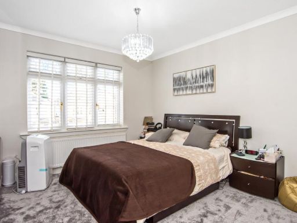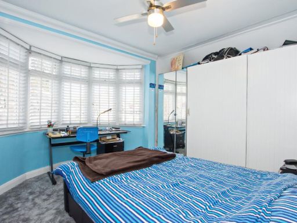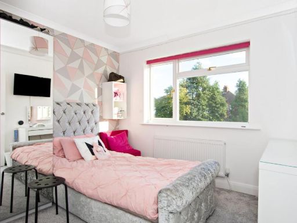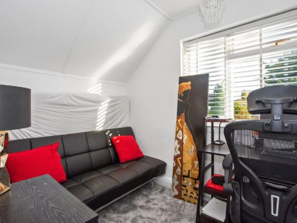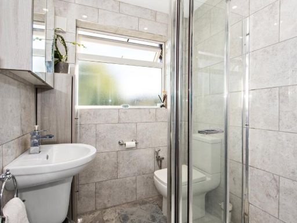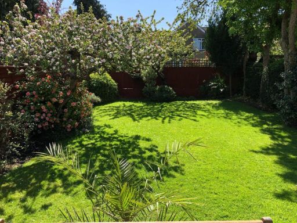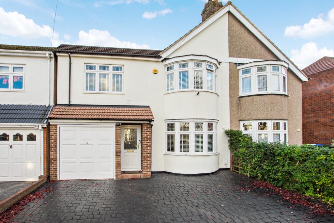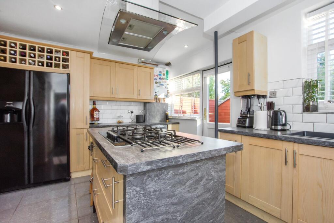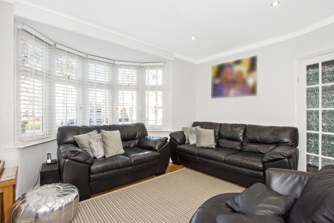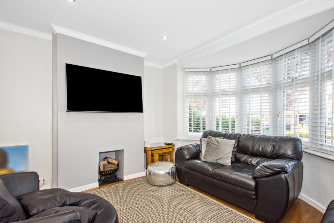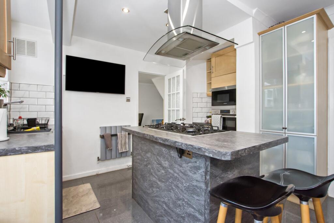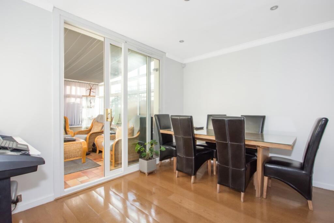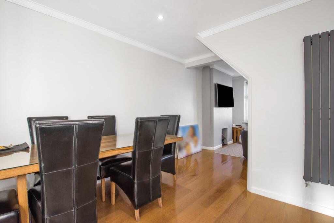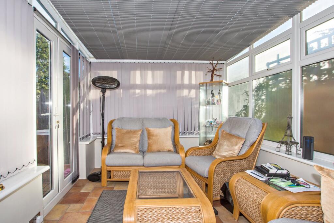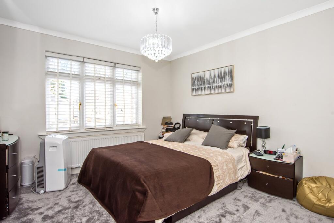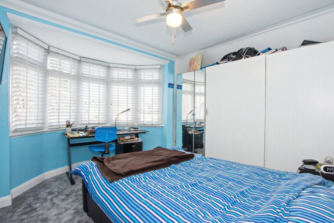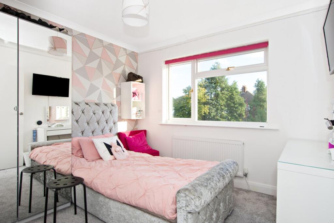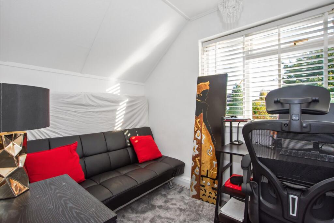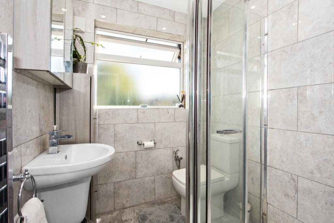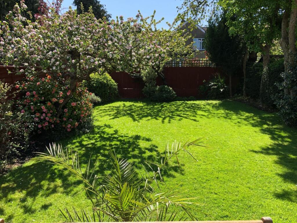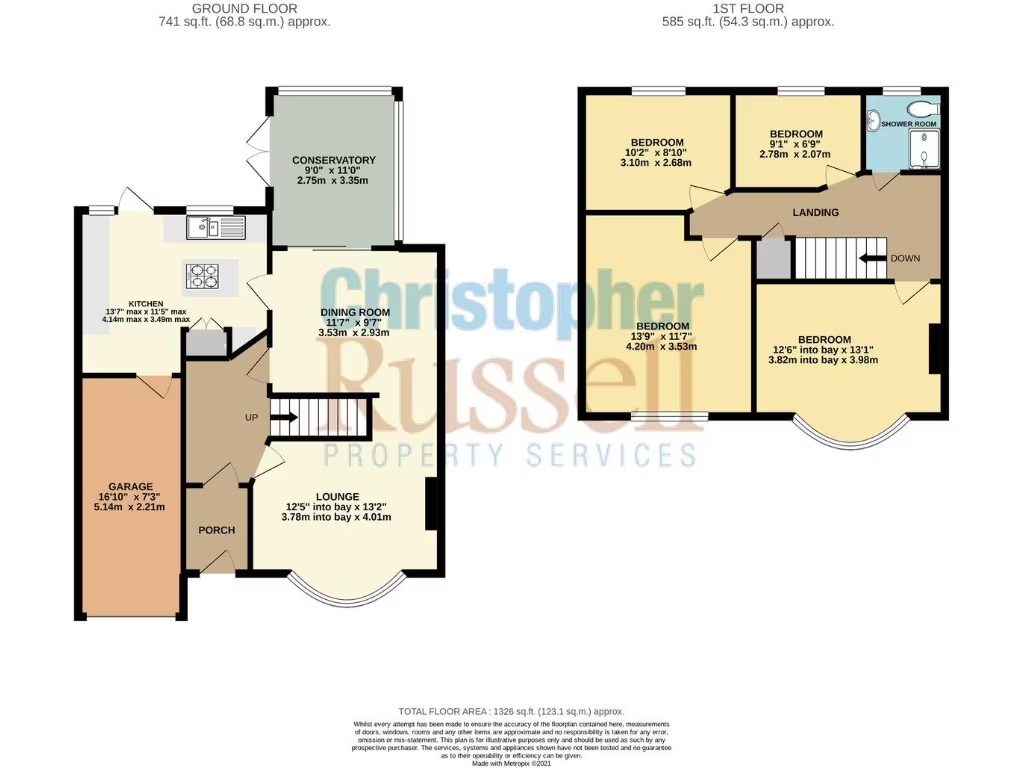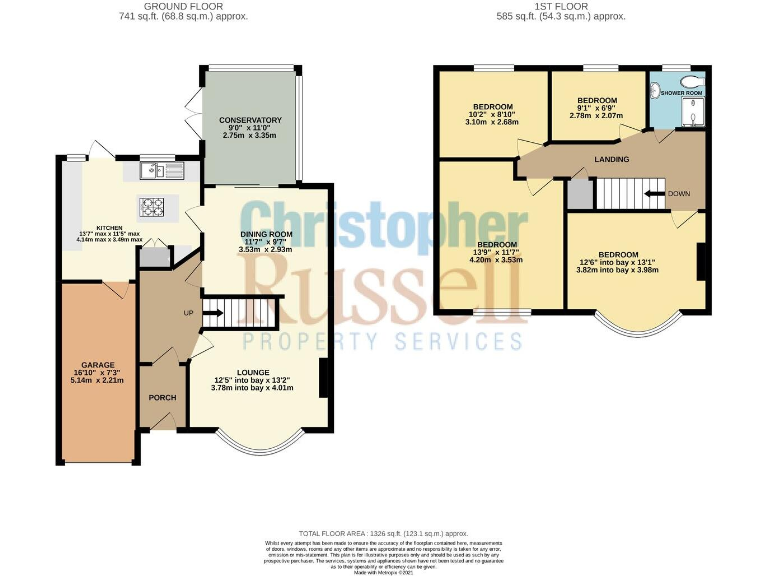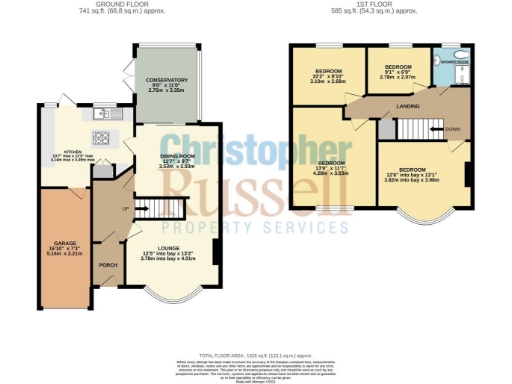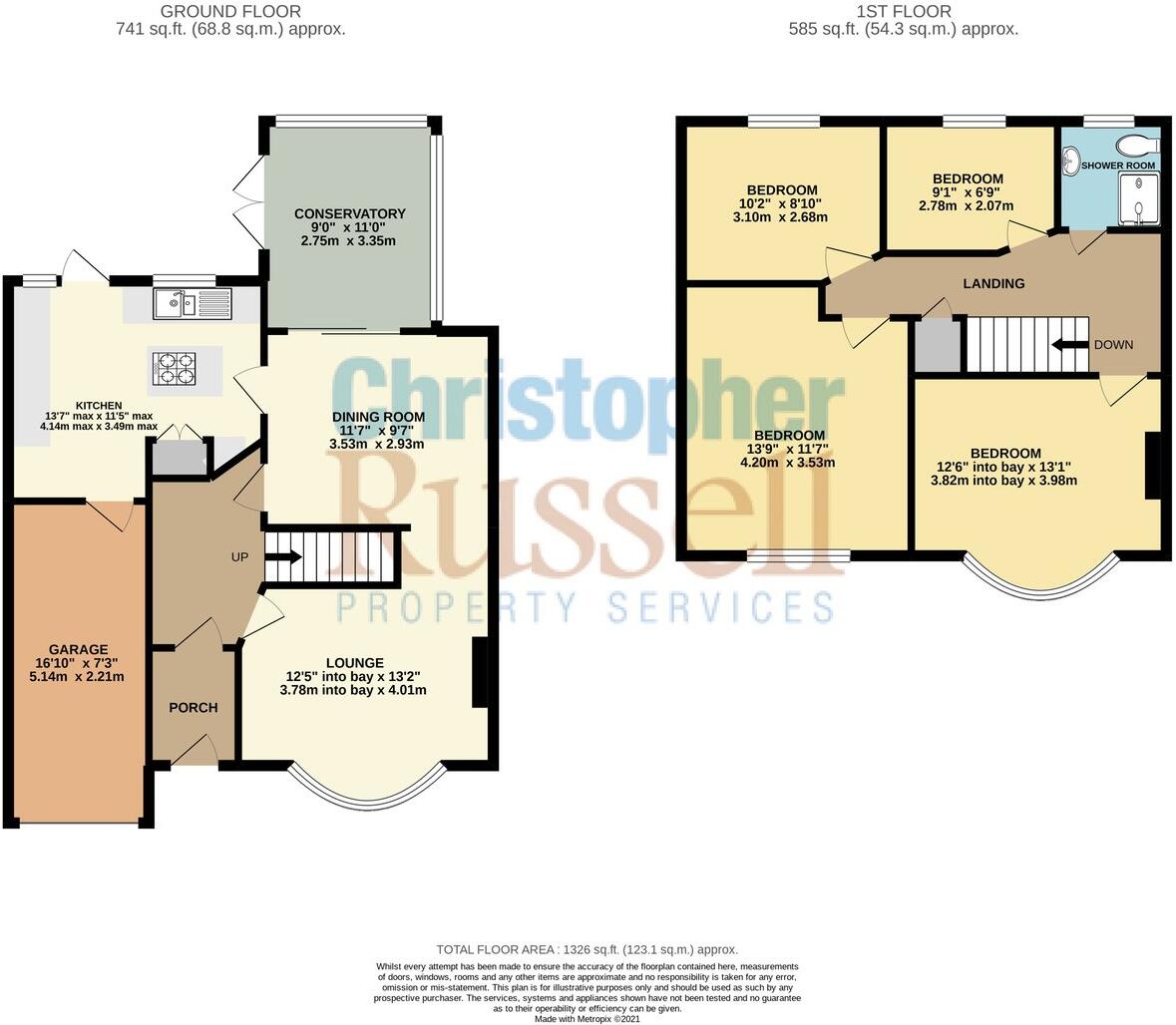Summary - 18 WESTBROOKE ROAD SIDCUP DA15 7PH
4 bed 1 bath Semi-Detached
Four-bedroom family home near top schools, stations, large south garden and off-street parking.
Four bedrooms across two floors, good-sized family layout
South-facing rear garden approximately 60–70ft
Three reception rooms plus conservatory and contemporary kitchen
Off-street parking for about three cars and private driveway
Integral garage could be converted to additional living space
Newly installed gas boiler and double glazing present
Single first-floor shower room only (no ensuite)
Solid brick walls (assumed no cavity insulation) — possible upgrade needed
Set over two floors, this traditional 1930s semi delivers practical family living in a well-connected Sidcup location. The ground floor offers three reception rooms plus a conservatory, a contemporary kitchen and scope to convert the integral garage into extra living space. A newly installed gas boiler and double glazing support efficient heating, and the south-facing rear garden of approximately 60–70ft provides generous outdoor space for children and entertaining.
Four bedrooms upstairs suit a growing family; the house is described in good decorative condition throughout and presents well for immediate occupation. Off-street parking for around three cars and a private driveway are useful for busy households, and both Sidcup and New Eltham stations lie within convenient reach for commuting. The property is a short walk to Dulverton and Longlands primaries and sits close to Chislehurst and Sidcup Grammar School.
Buyers should note the property has a single shower room on the first floor rather than an ensuite arrangement, which may be limiting for larger families. The external walls are original solid brick with no confirmed wall insulation (assumed), so buyers wanting higher thermal performance should budget for possible insulation work. Council Tax Band E is above average for running costs.
Overall this house will suit families seeking space, school catchment and commuting convenience with potential to add value by rearranging ground-floor space or converting the garage. It offers a balance of ready-to-live-in condition with clear renovation opportunities for those wanting to modernise further.
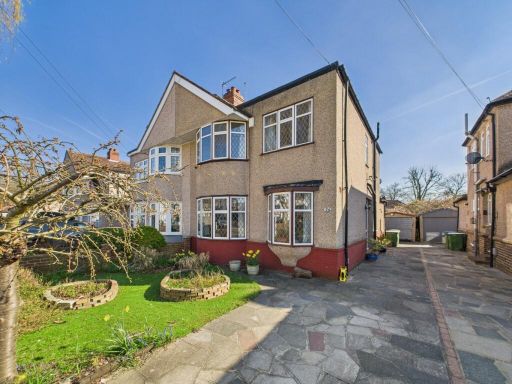 4 bedroom semi-detached house for sale in Welbeck Avenue, Sidcup, Kent, DA15 — £685,000 • 4 bed • 1 bath • 1418 ft²
4 bedroom semi-detached house for sale in Welbeck Avenue, Sidcup, Kent, DA15 — £685,000 • 4 bed • 1 bath • 1418 ft²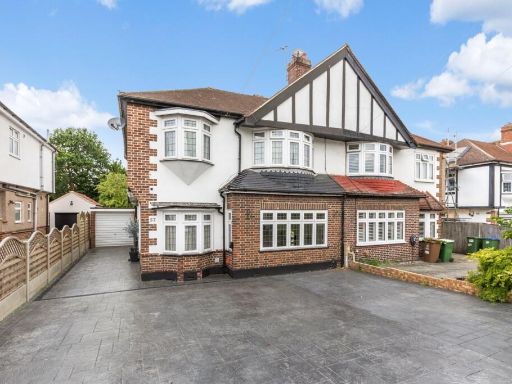 4 bedroom semi-detached house for sale in Walton Road, Sidcup, DA14 — £850,000 • 4 bed • 2 bath • 1942 ft²
4 bedroom semi-detached house for sale in Walton Road, Sidcup, DA14 — £850,000 • 4 bed • 2 bath • 1942 ft²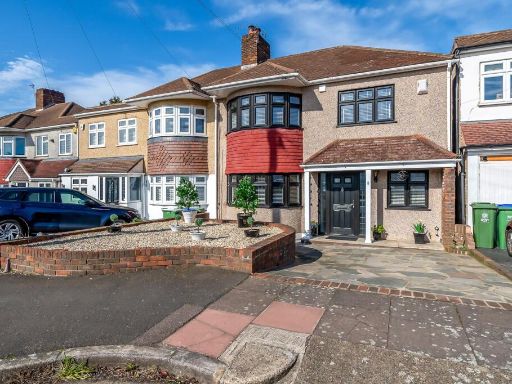 4 bedroom semi-detached house for sale in Camborne Road, Sidcup, DA14 — £675,000 • 4 bed • 2 bath • 1522 ft²
4 bedroom semi-detached house for sale in Camborne Road, Sidcup, DA14 — £675,000 • 4 bed • 2 bath • 1522 ft²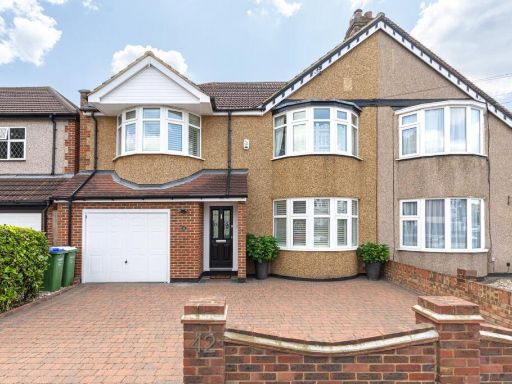 4 bedroom semi-detached house for sale in Brooklands Avenue, Sidcup, DA15 — £725,000 • 4 bed • 2 bath • 1437 ft²
4 bedroom semi-detached house for sale in Brooklands Avenue, Sidcup, DA15 — £725,000 • 4 bed • 2 bath • 1437 ft²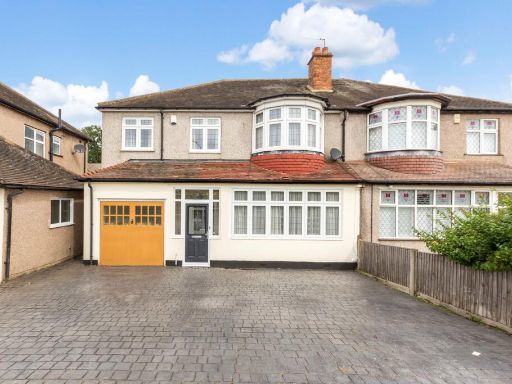 5 bedroom semi-detached house for sale in Faraday Avenue, Sidcup, DA14 — £825,000 • 5 bed • 3 bath • 2223 ft²
5 bedroom semi-detached house for sale in Faraday Avenue, Sidcup, DA14 — £825,000 • 5 bed • 3 bath • 2223 ft²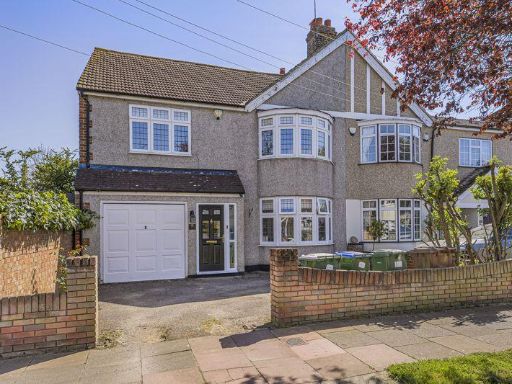 4 bedroom semi-detached house for sale in Brooklands Avenue, Sidcup, DA15 7PJ, DA15 — £750,000 • 4 bed • 2 bath • 1396 ft²
4 bedroom semi-detached house for sale in Brooklands Avenue, Sidcup, DA15 7PJ, DA15 — £750,000 • 4 bed • 2 bath • 1396 ft²