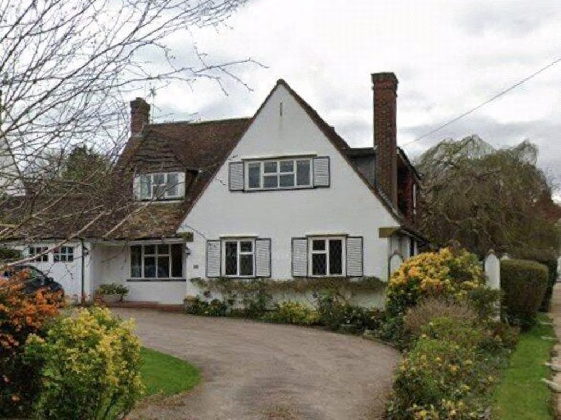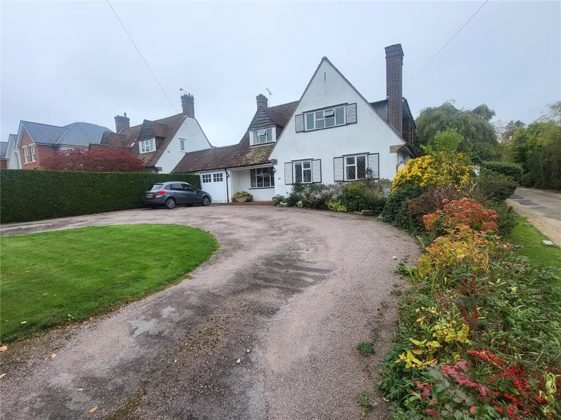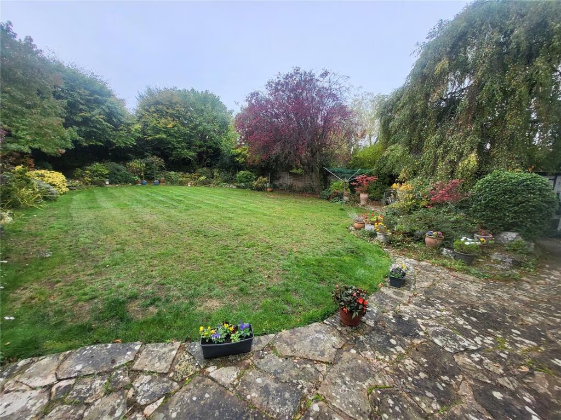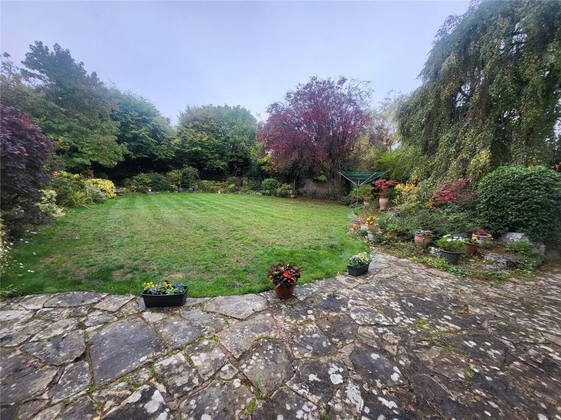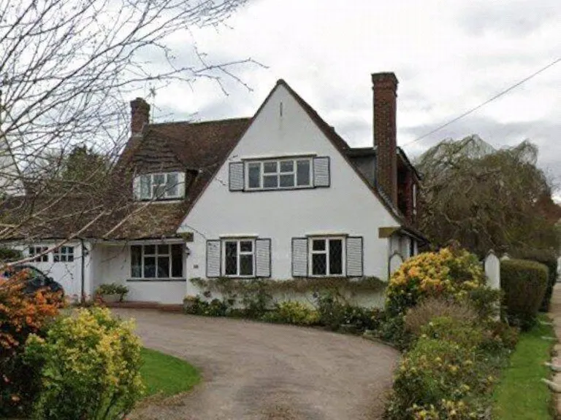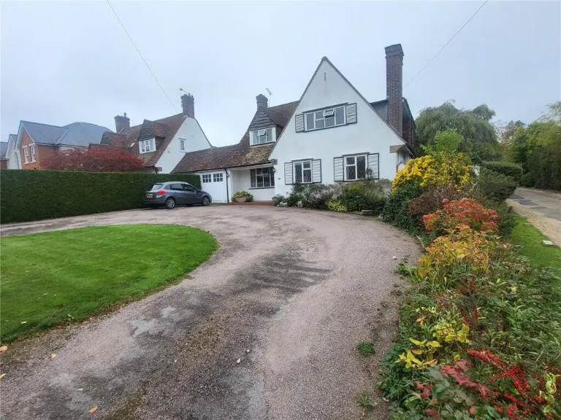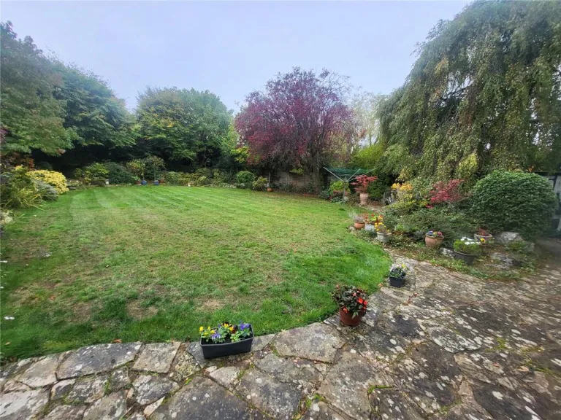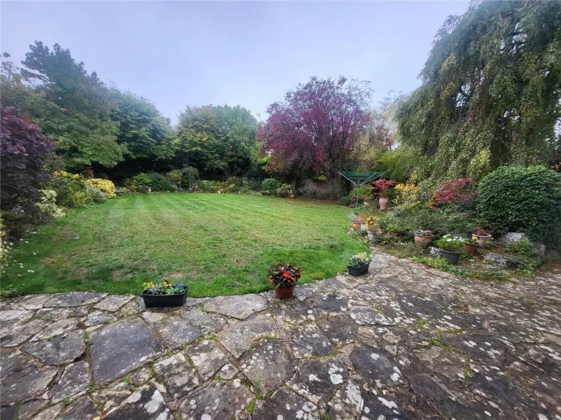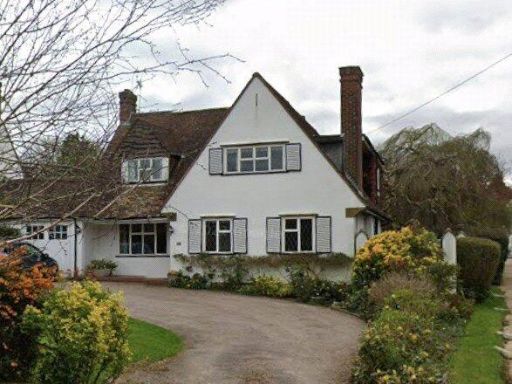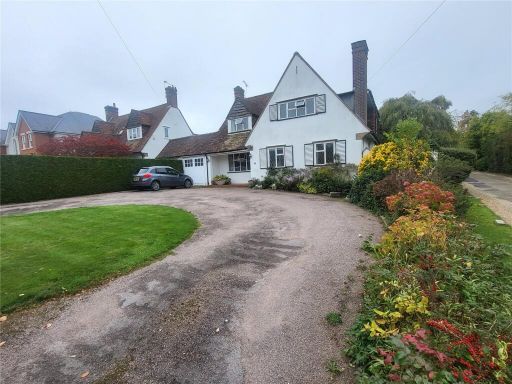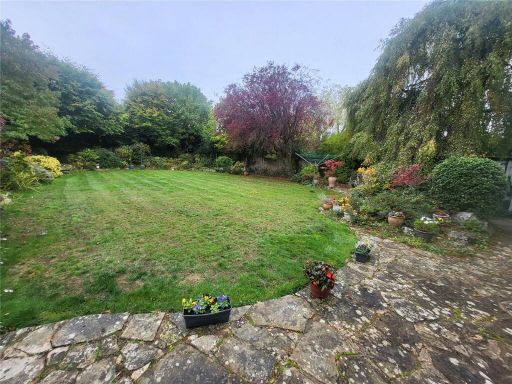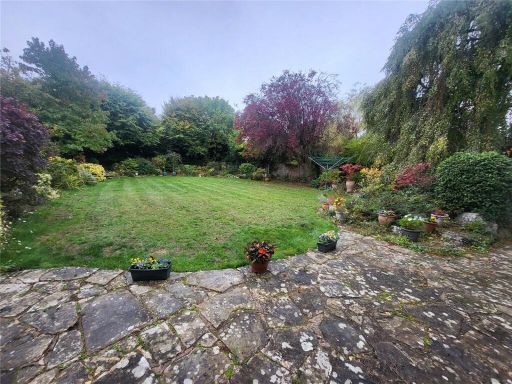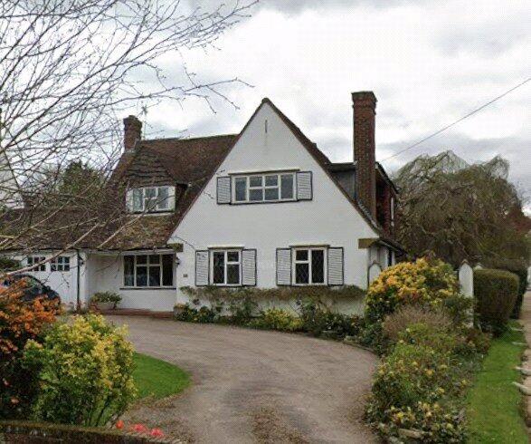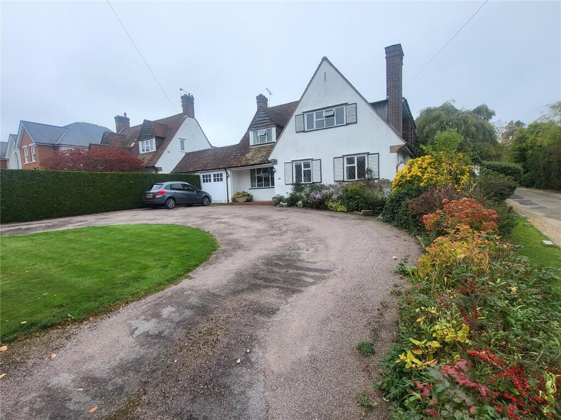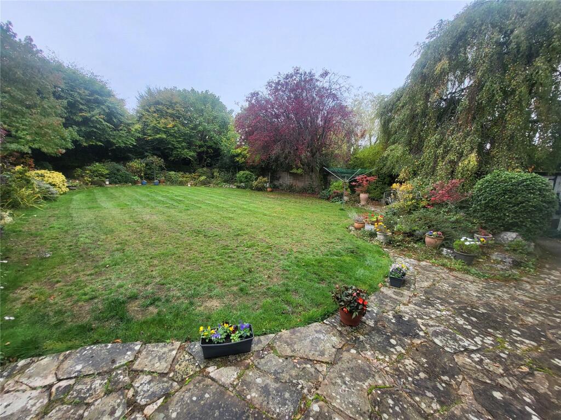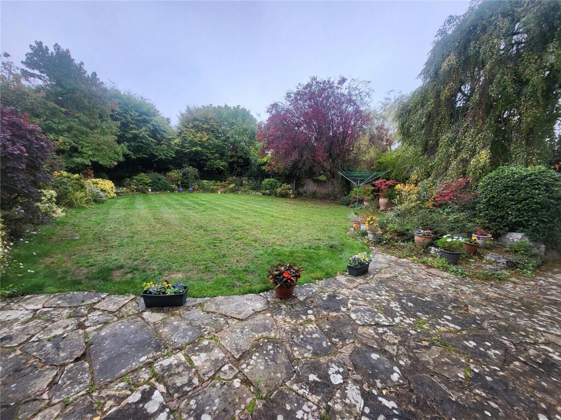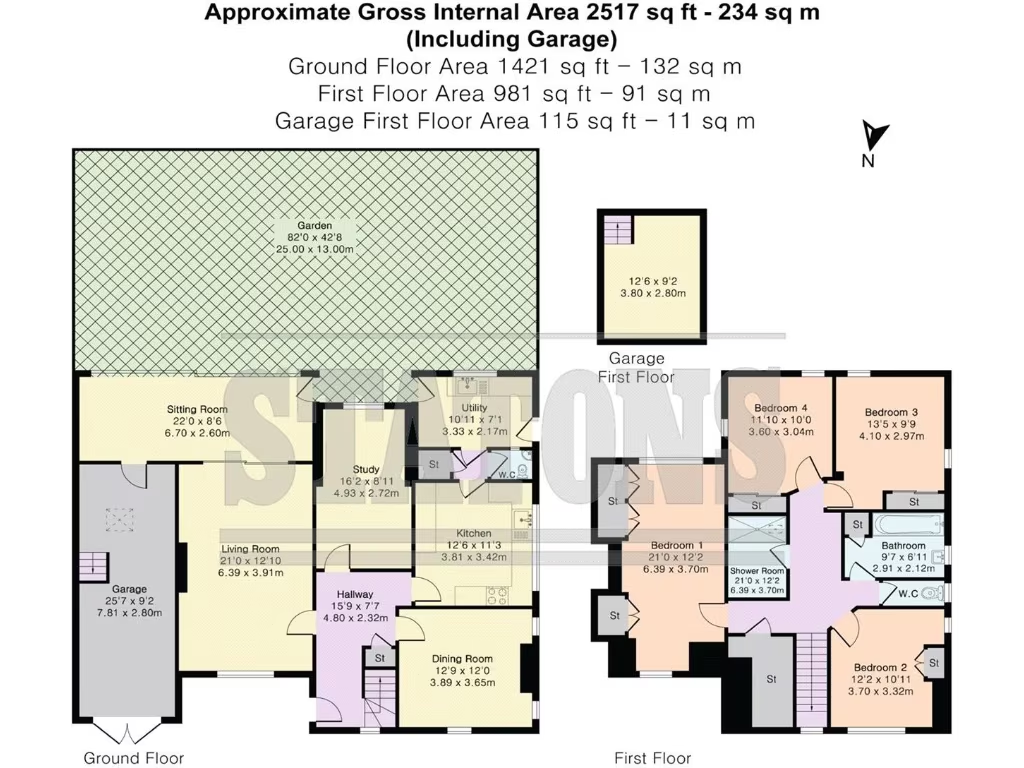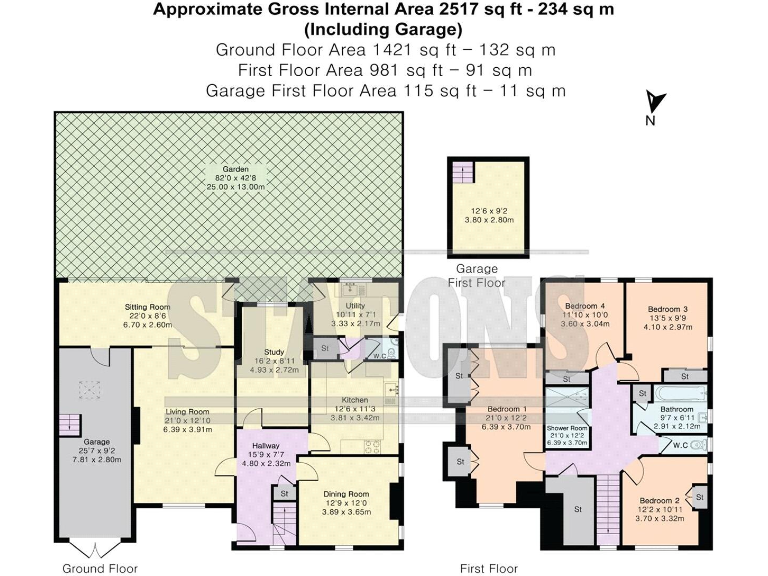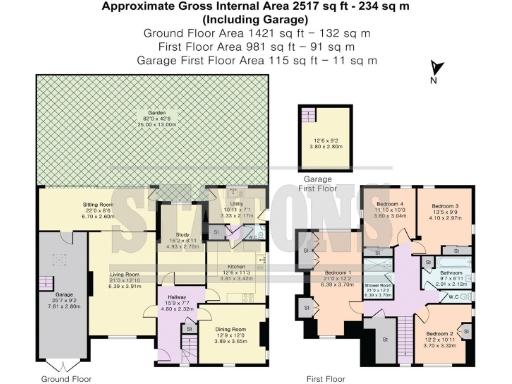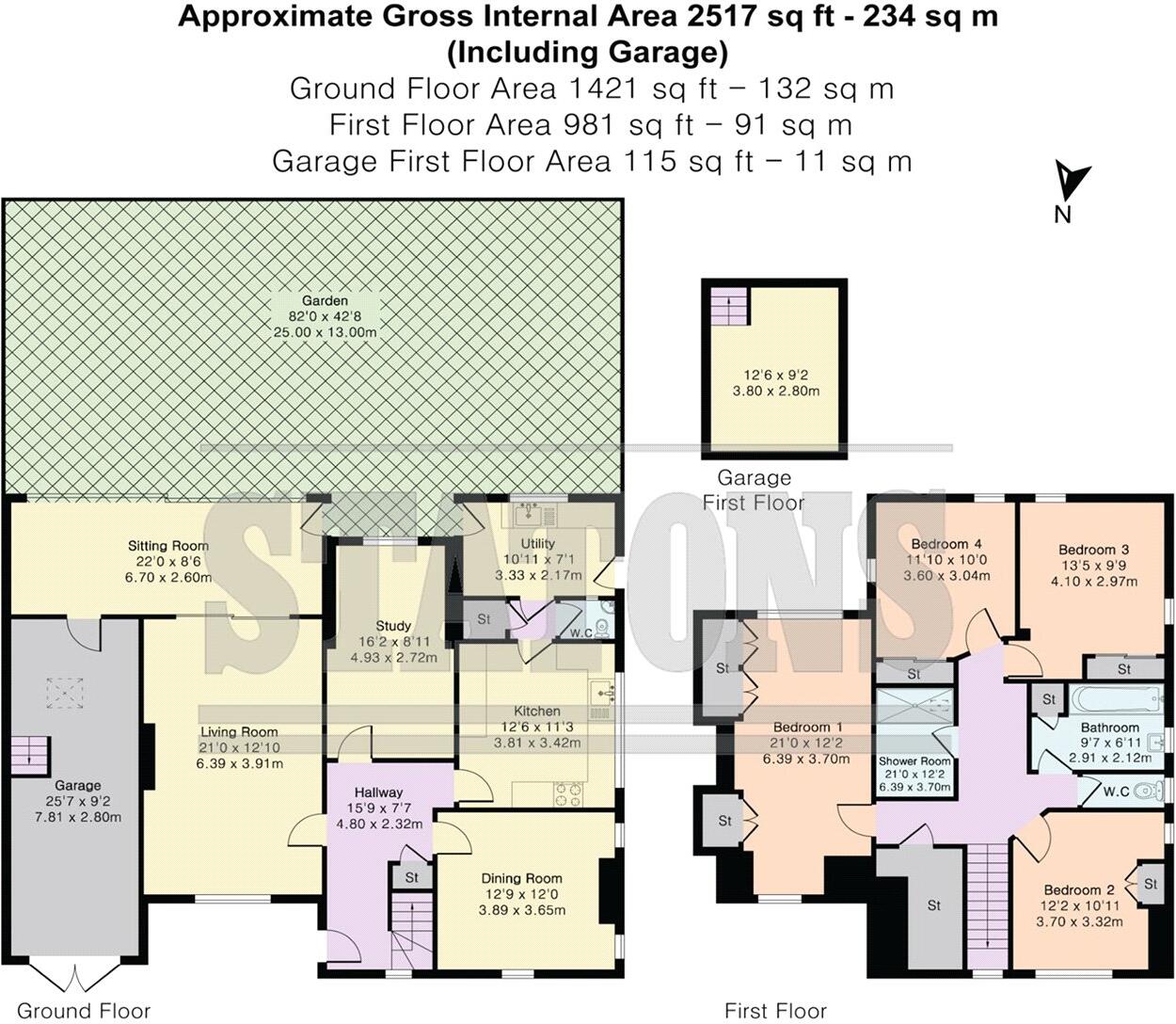Summary - Brookmans Avenue, Brookmans Park, Herts, AL9 AL9 7QJ
4 bed 2 bath Detached
Large private plot with south-facing garden and multiple parking spaces.
Large private corner plot with substantial frontage and mature hedging
South-facing rear garden with stone patio for outdoor entertaining
Four bedrooms, four reception rooms and attic/loft accommodation
Circular driveway plus garage; parking for several cars
Scope to extend or reconfigure (subject to planning permission)
Solid brick walls likely uninsulated; opportunity for energy upgrades
Double glazing installed before 2002 — may require replacement
Council tax band is high; budget for running and improvement costs
Set on a large, private corner plot in desirable Brookmans Park, this detached 1930s Tudor-style house offers clear family appeal and scope to create a long-term home for all ages. Four bedrooms, four reception rooms and attic/loft accommodation give flexible living space for children, home working and entertaining. A south-facing rear garden and stone patio provide a private outdoor room for play and al fresco dining.
The property has strong kerb appeal with a substantial circular gravel driveway, mature boundary hedging, and an attached single garage with parking for several cars. The plot’s size and layout present realistic potential to extend or reconfigure subject to planning — an opportunity for buyers seeking to add value or tailor the home to modern family life.
Buyers should note the house retains period construction characteristics: solid brick walls are assumed to have no cavity insulation and the double glazing was installed prior to 2002. The boiler and radiators run on mains gas, and the home will benefit from modernisation and improved energy efficiency works. Council tax is in a higher band and running costs should be factored into budgets.
Overall this is a substantial family home in a very affluent, well-connected village setting with good schools and a direct rail link to central London. It will suit owner-occupiers who value privacy, generous outdoor space and the prospect of sympathetic updating to enhance comfort and long-term value.
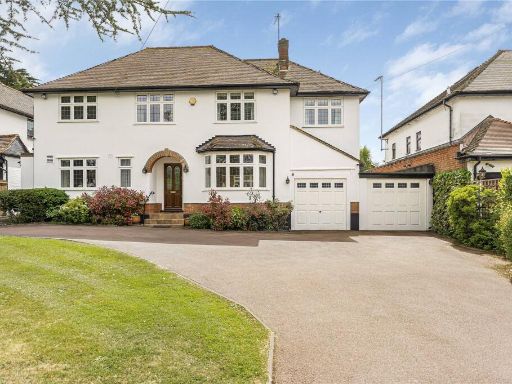 5 bedroom detached house for sale in Brookmans Avenue, Brookmans Park, Hertfordshire, AL9 — £2,150,000 • 5 bed • 4 bath • 3032 ft²
5 bedroom detached house for sale in Brookmans Avenue, Brookmans Park, Hertfordshire, AL9 — £2,150,000 • 5 bed • 4 bath • 3032 ft²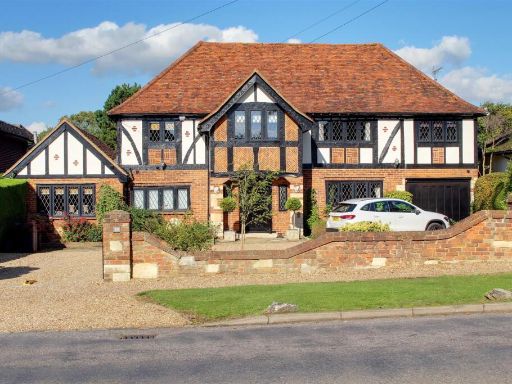 4 bedroom detached house for sale in Brookmans Avenue, Brookmans Park, AL9 — £2,595,000 • 4 bed • 3 bath • 3659 ft²
4 bedroom detached house for sale in Brookmans Avenue, Brookmans Park, AL9 — £2,595,000 • 4 bed • 3 bath • 3659 ft²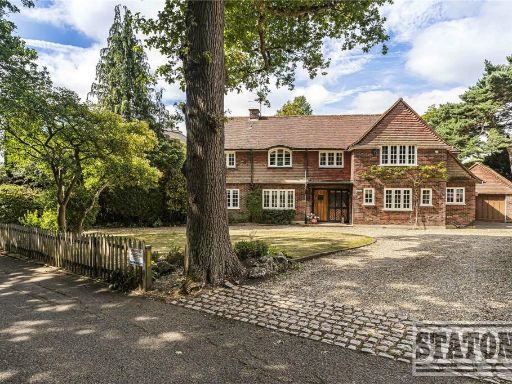 4 bedroom detached house for sale in Upland Drive, Brookmans Park, Hatfield, Hertfordshire, AL9 — £1,500,000 • 4 bed • 2 bath • 2258 ft²
4 bedroom detached house for sale in Upland Drive, Brookmans Park, Hatfield, Hertfordshire, AL9 — £1,500,000 • 4 bed • 2 bath • 2258 ft²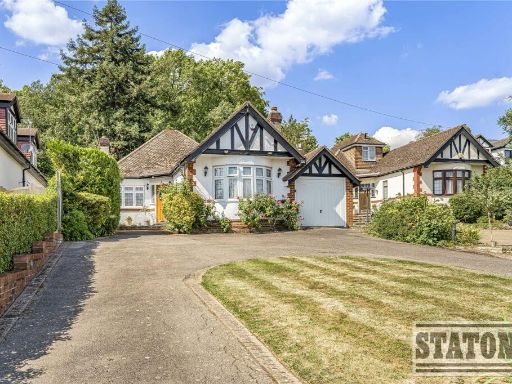 4 bedroom bungalow for sale in Georges Wood Road, Brookmans Park, AL9 — £1,199,999 • 4 bed • 2 bath • 1403 ft²
4 bedroom bungalow for sale in Georges Wood Road, Brookmans Park, AL9 — £1,199,999 • 4 bed • 2 bath • 1403 ft²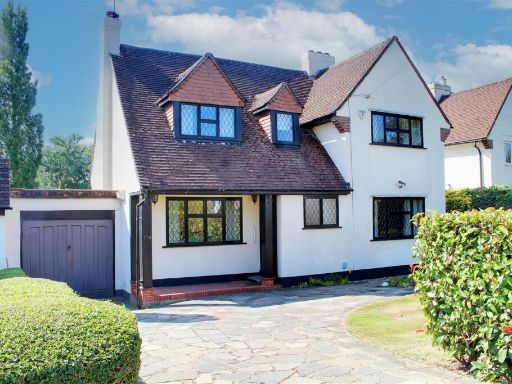 3 bedroom detached house for sale in Moffats Lane, Brookmans Park, AL9 — £1,150,000 • 3 bed • 2 bath • 1740 ft²
3 bedroom detached house for sale in Moffats Lane, Brookmans Park, AL9 — £1,150,000 • 3 bed • 2 bath • 1740 ft²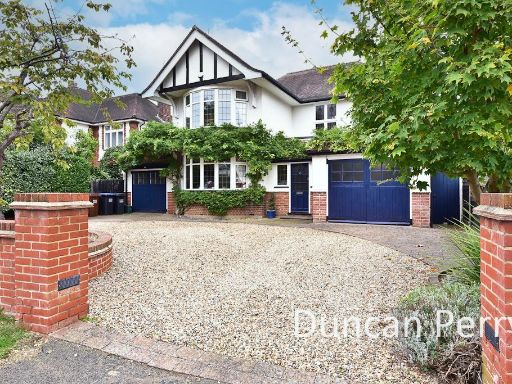 4 bedroom character property for sale in Holloways Lane, Welham Green, AL9 — £1,195,000 • 4 bed • 2 bath • 2390 ft²
4 bedroom character property for sale in Holloways Lane, Welham Green, AL9 — £1,195,000 • 4 bed • 2 bath • 2390 ft²