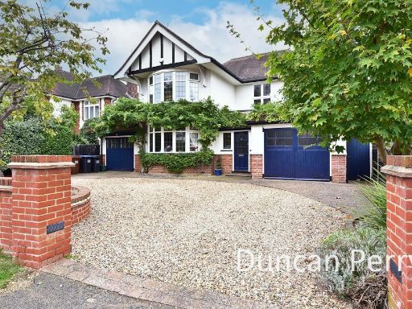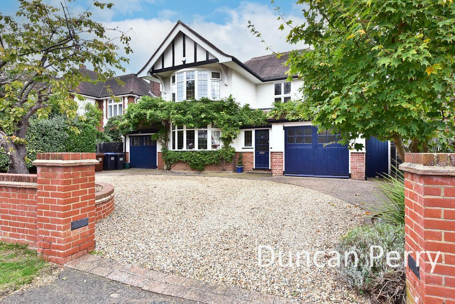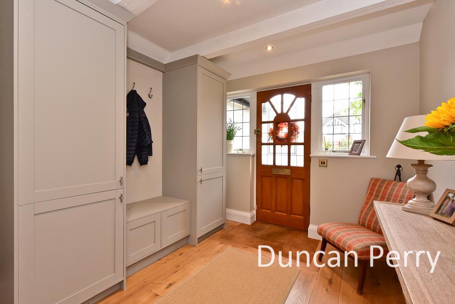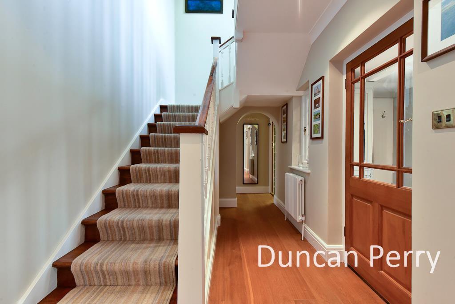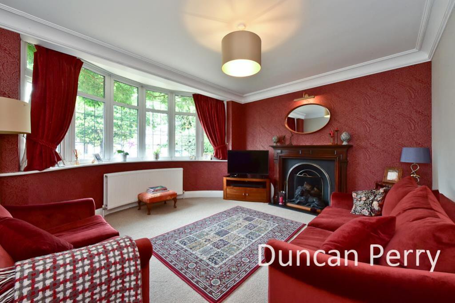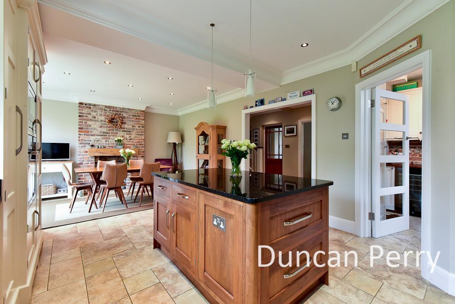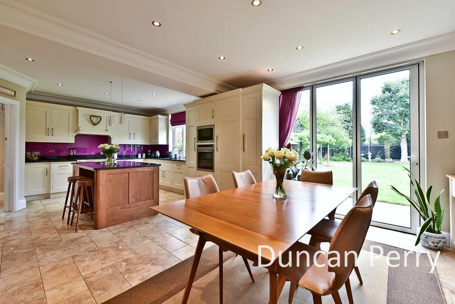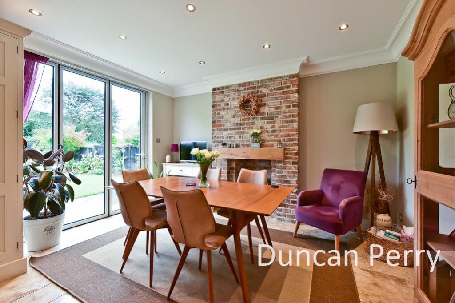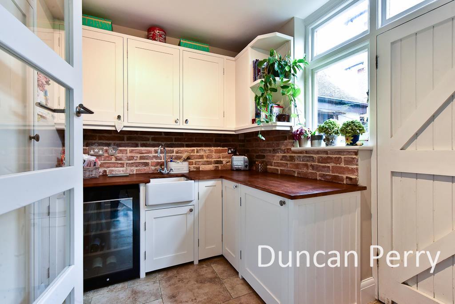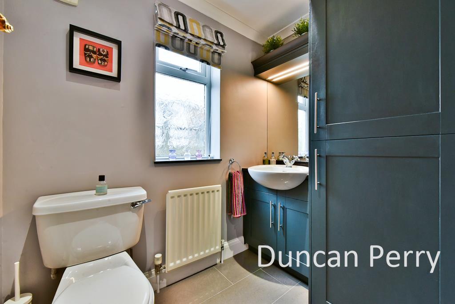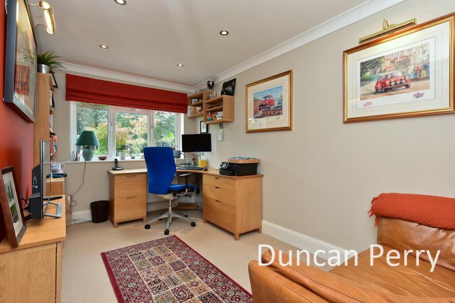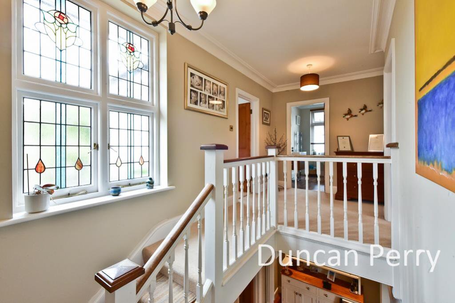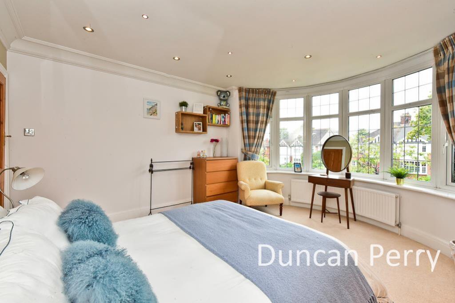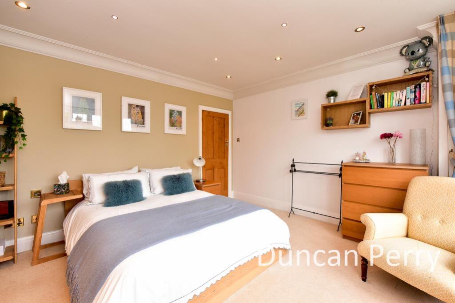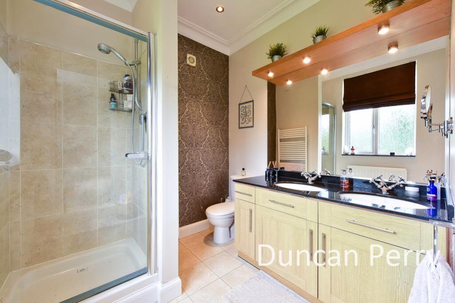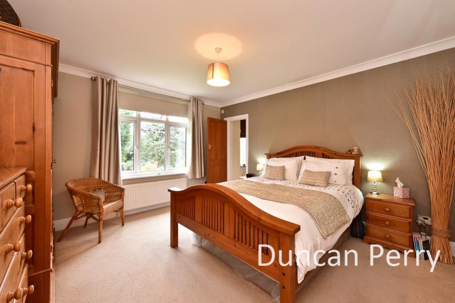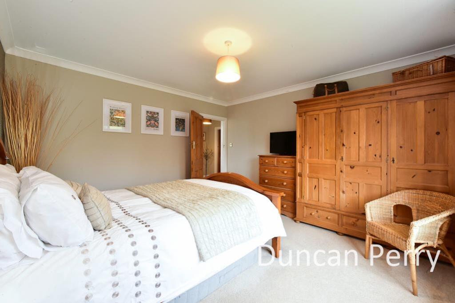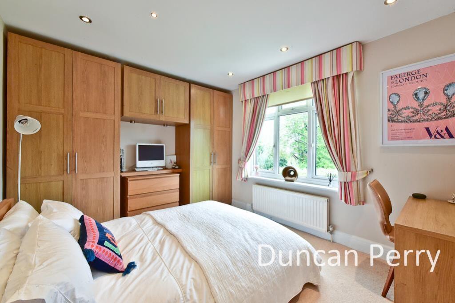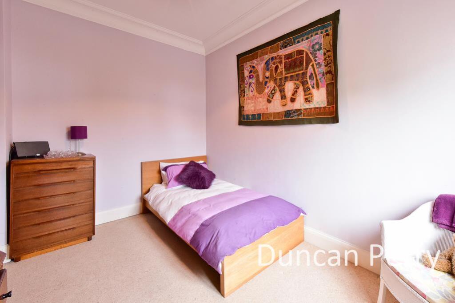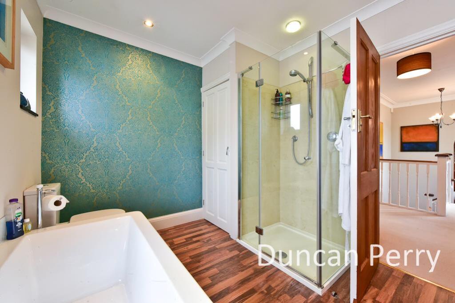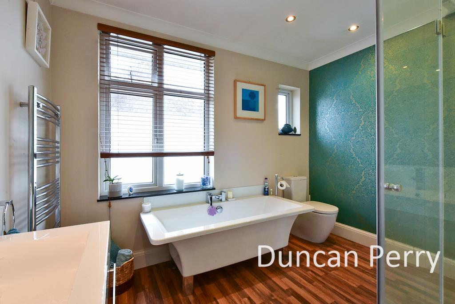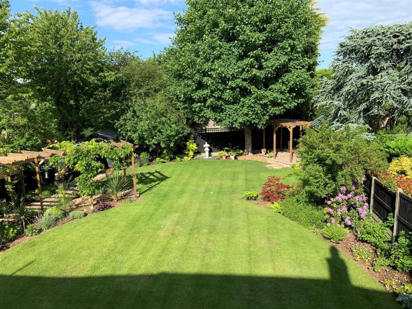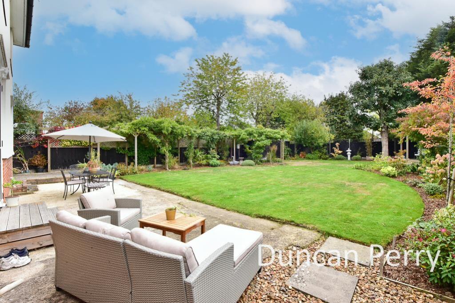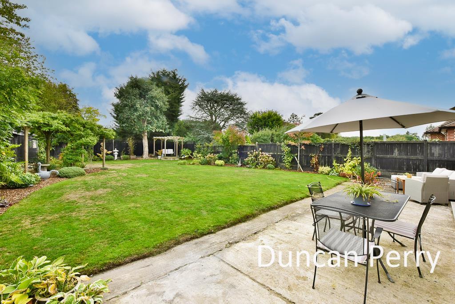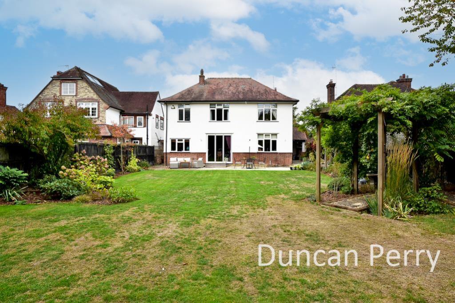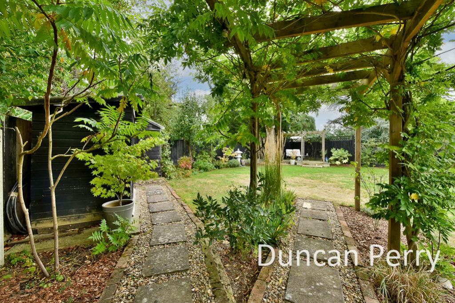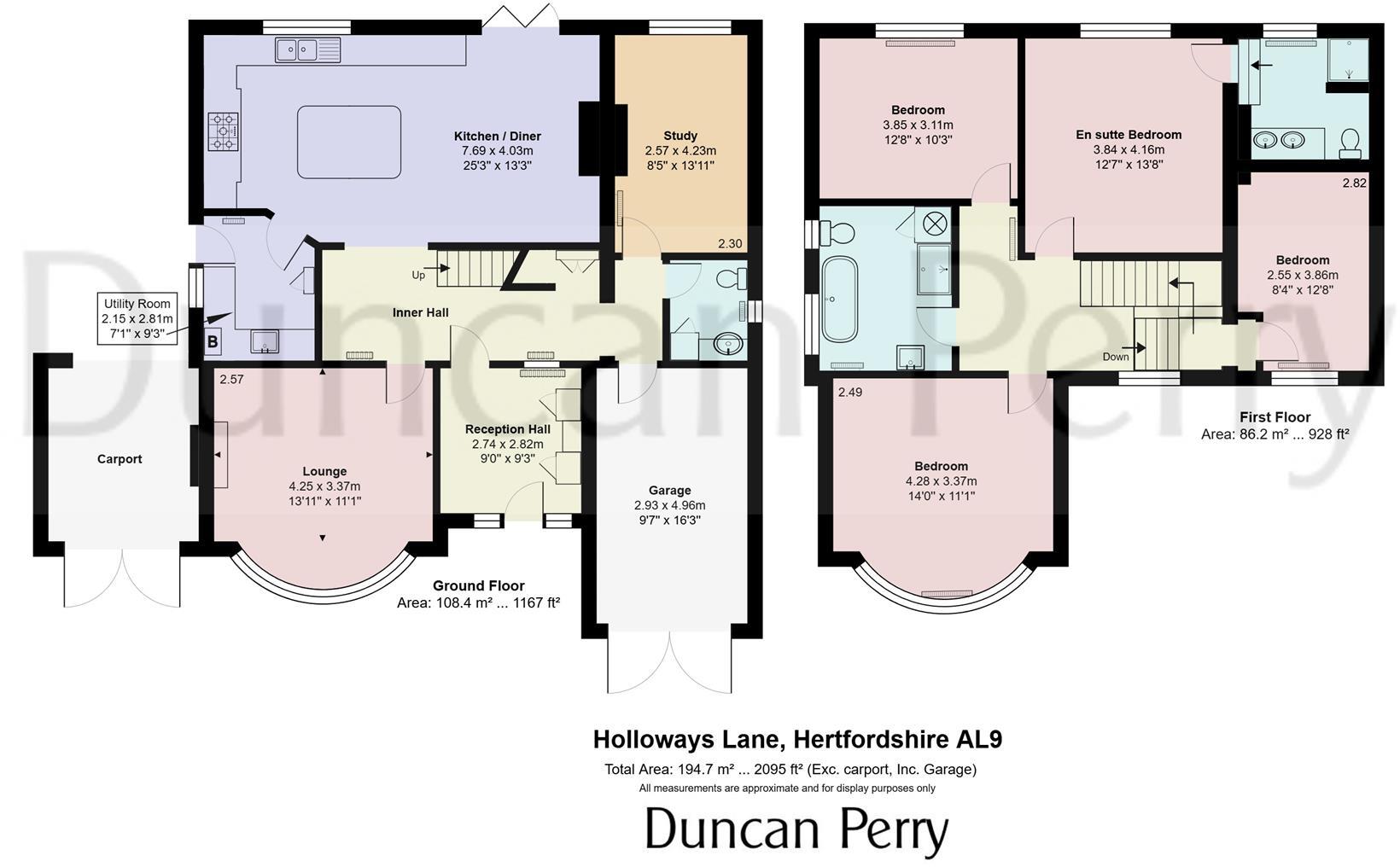Summary - 30 HOLLOWAYS LANE WELHAM GREEN HATFIELD AL9 7NP
4 bed 2 bath Detached
Spacious village home with large garden and planning permission to extend.
Four double bedrooms with principal en-suite and family bathroom
Newly renovated 1930s home retaining period features and leaded lights
John Ladbury kitchen, central island, underfloor heating and utility
Landscaped rear garden approx 24.4m (80') with pergolas and sheds
Carriage gravel driveway, multiple parking spaces and integral garage
Planning approved for orangery-style extension (Ref 6/2023/187/PN8)
Fireplace in dining area currently sealed; option to install wood burner
Council Tax Band F — higher ongoing local taxation cost
This substantial 1930s detached home blends period charm with contemporary comforts across a generous plot in Welham Green. Recently renovated throughout, the house retains original features—bay windows, leaded lights and ornate coving—while offering modern fittings such as a John Ladbury kitchen, underfloor heating and a water softener.
The ground floor is arranged for family living and entertaining: a large lounge with bay window and fireplace, a kitchen/diner with central island and bi-folding doors to the landscaped rear garden, a useful utility and a sizable study/snug. Upstairs are four roomy bedrooms, including a principal bedroom with an en-suite, plus a family bathroom and loft access.
Outside there is a carriage-style gravel driveway with ample parking and an integral garage with loft storage. The secluded rear garden (approx. 80ft) is landscaped with pergolas, lawned areas, sheds and external power/lighting—ideal for children and outdoor entertaining. Planning permission has been approved for an orangery-style extension (Ref: 6/2023/187/PN8), offering clear scope to increase living space.
Practical points to note: the property sits in council tax band F (Welwyn & Hatfield), which is a higher ongoing cost, and some original elements mean future maintenance is possible despite the recent refurbishment. The fireplace in the dining section is currently sealed but could be reopened for a wood burner installation. Viewing is recommended to appreciate the balance of character, space and recent upgrades.
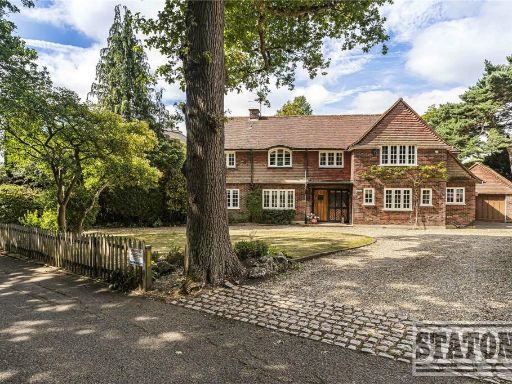 4 bedroom detached house for sale in Upland Drive, Brookmans Park, Hatfield, Hertfordshire, AL9 — £1,500,000 • 4 bed • 2 bath • 2258 ft²
4 bedroom detached house for sale in Upland Drive, Brookmans Park, Hatfield, Hertfordshire, AL9 — £1,500,000 • 4 bed • 2 bath • 2258 ft²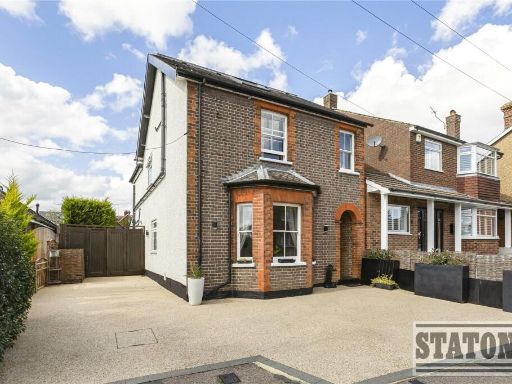 4 bedroom detached house for sale in Holloways Lane, Welham Green, North Mymms, Hatfield, AL9 — £950,000 • 4 bed • 2 bath • 2330 ft²
4 bedroom detached house for sale in Holloways Lane, Welham Green, North Mymms, Hatfield, AL9 — £950,000 • 4 bed • 2 bath • 2330 ft²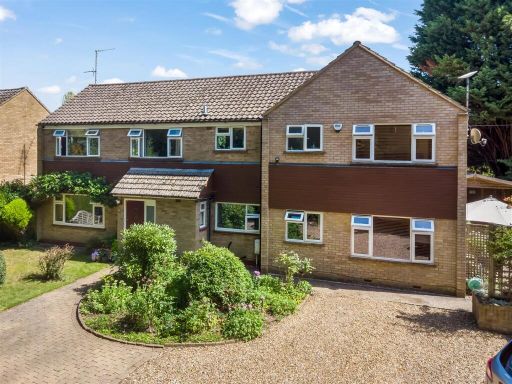 4 bedroom detached house for sale in Woodside Lane, Brookmans Park, AL9 — £1,500,000 • 4 bed • 3 bath • 2291 ft²
4 bedroom detached house for sale in Woodside Lane, Brookmans Park, AL9 — £1,500,000 • 4 bed • 3 bath • 2291 ft²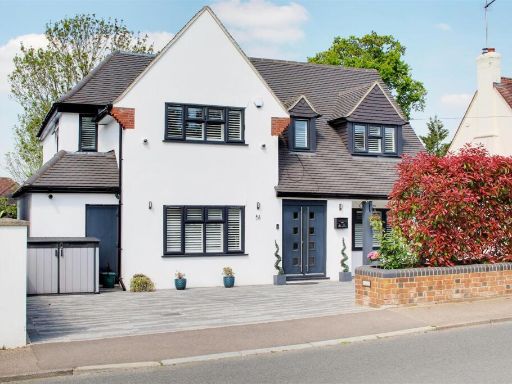 4 bedroom detached house for sale in Moffats Lane, Brookmans Park, AL9 — £1,350,000 • 4 bed • 3 bath • 2027 ft²
4 bedroom detached house for sale in Moffats Lane, Brookmans Park, AL9 — £1,350,000 • 4 bed • 3 bath • 2027 ft²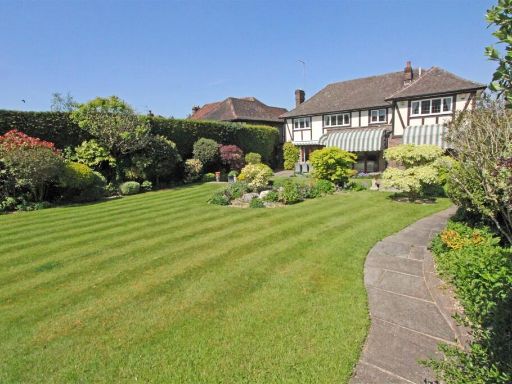 4 bedroom detached house for sale in Brookmans Avenue, Brookmans Park, Hatfield, AL9 — £1,850,000 • 4 bed • 3 bath • 2625 ft²
4 bedroom detached house for sale in Brookmans Avenue, Brookmans Park, Hatfield, AL9 — £1,850,000 • 4 bed • 3 bath • 2625 ft²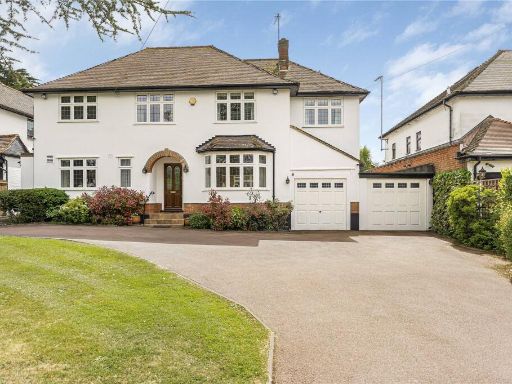 5 bedroom detached house for sale in Brookmans Avenue, Brookmans Park, Hertfordshire, AL9 — £2,150,000 • 5 bed • 4 bath • 3032 ft²
5 bedroom detached house for sale in Brookmans Avenue, Brookmans Park, Hertfordshire, AL9 — £2,150,000 • 5 bed • 4 bath • 3032 ft²

















































