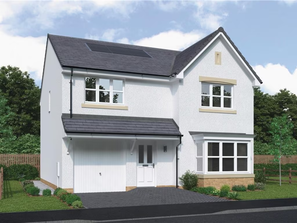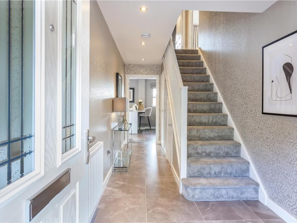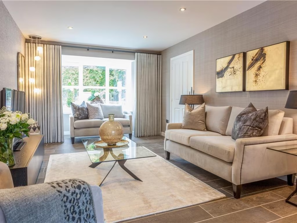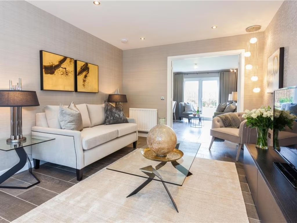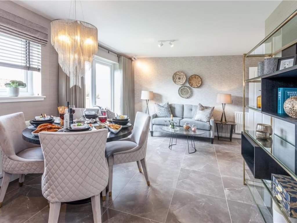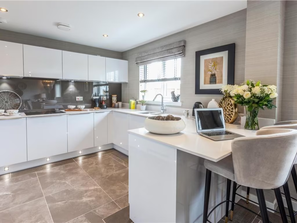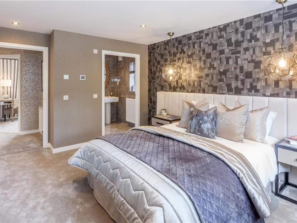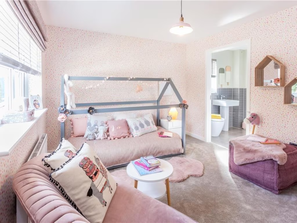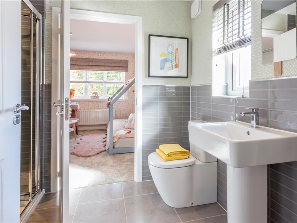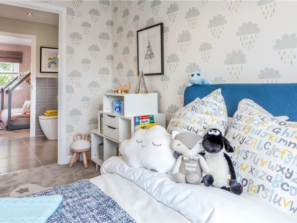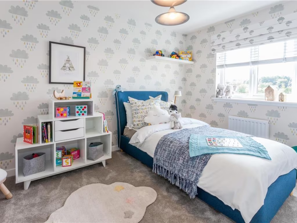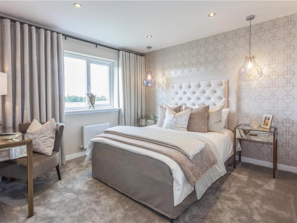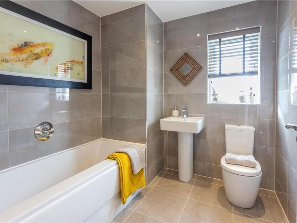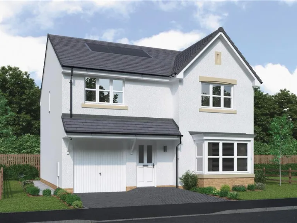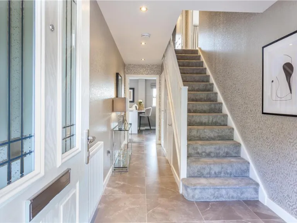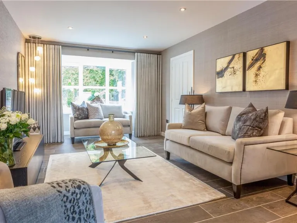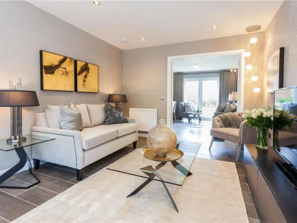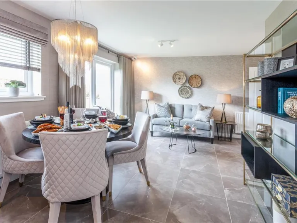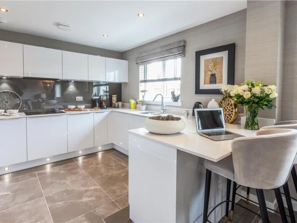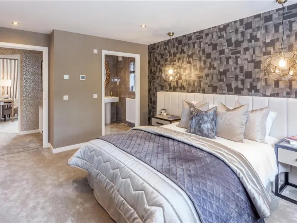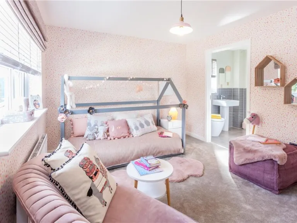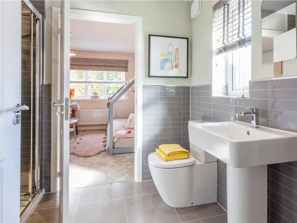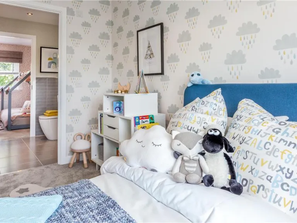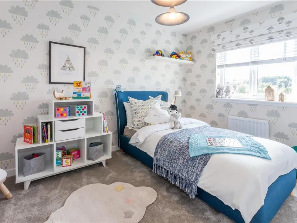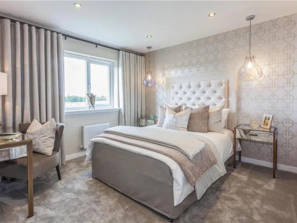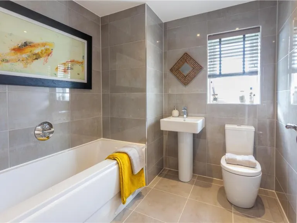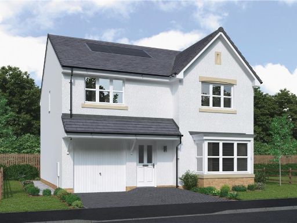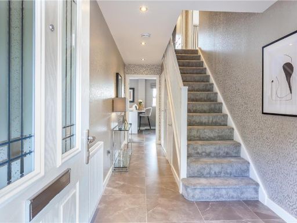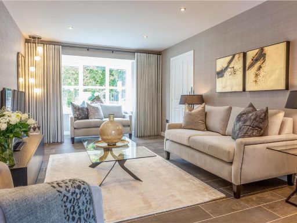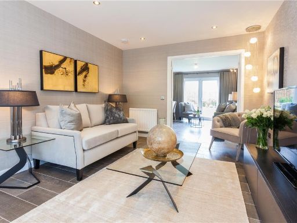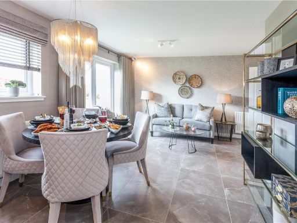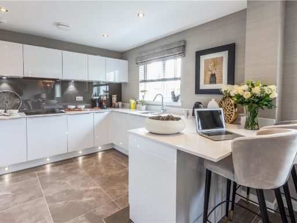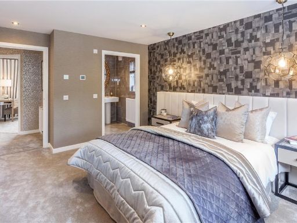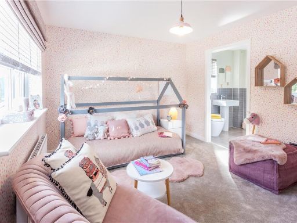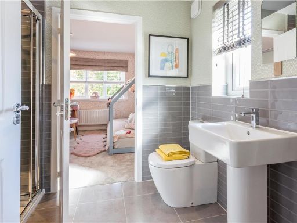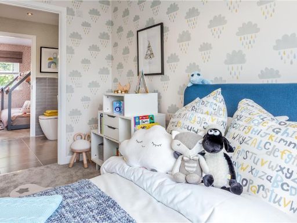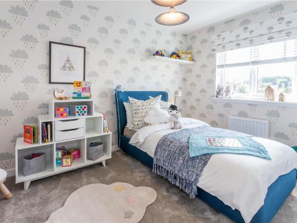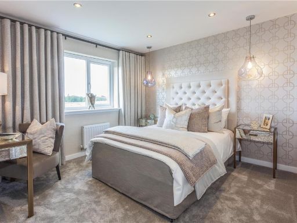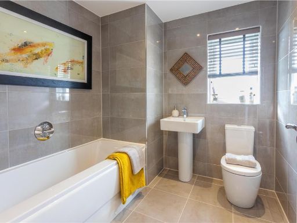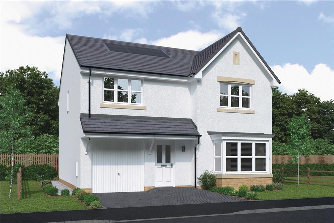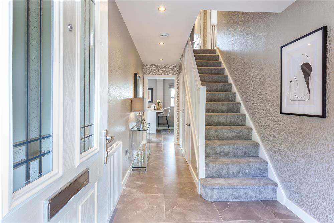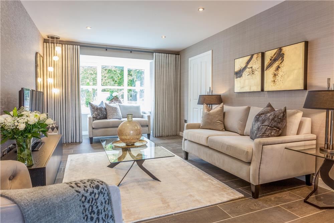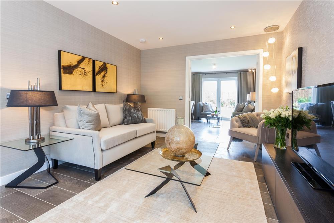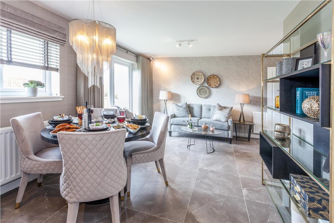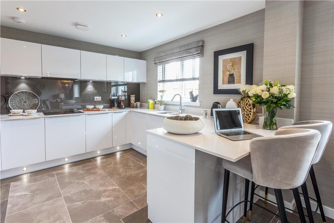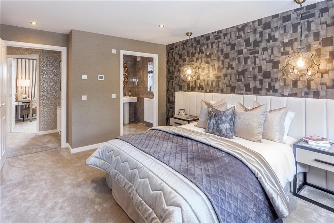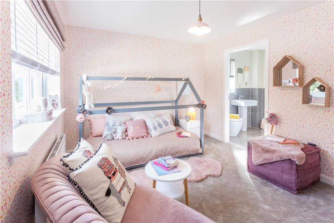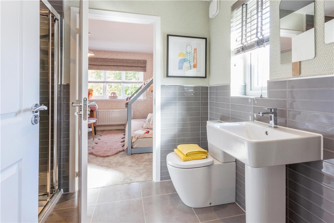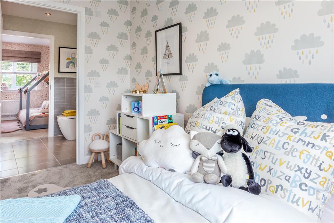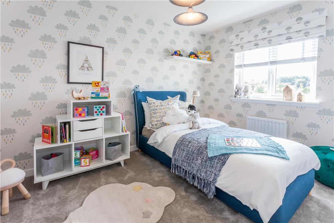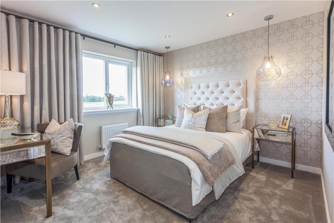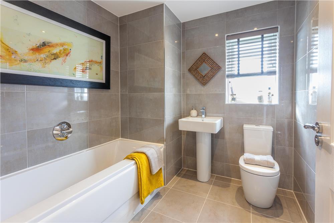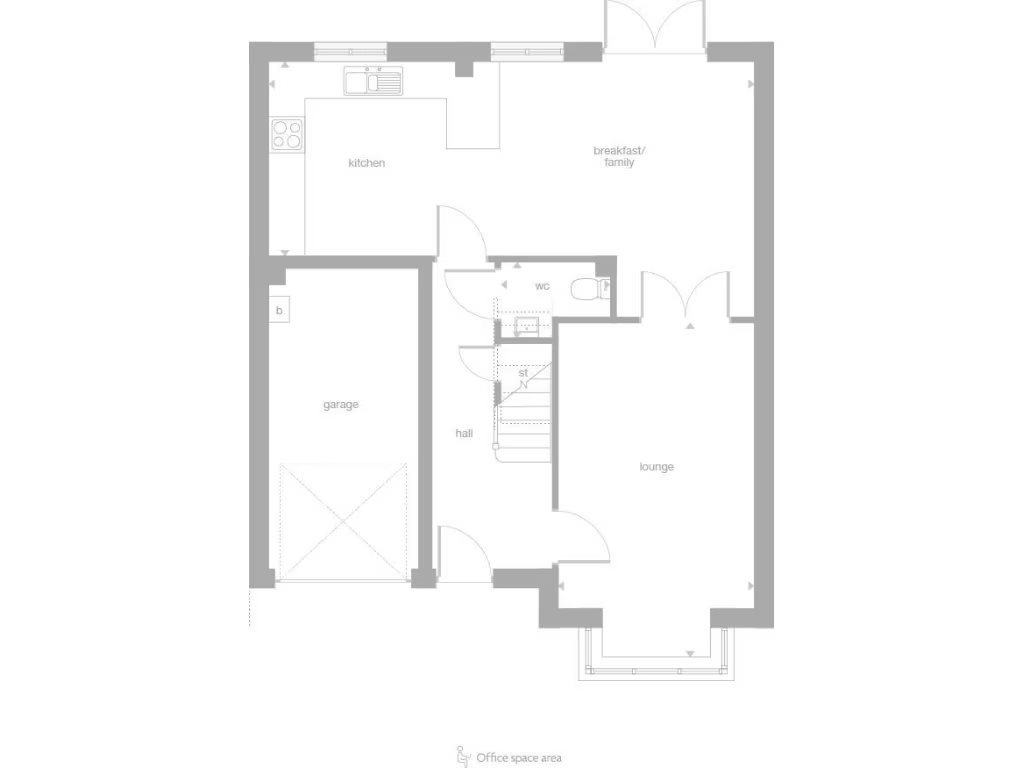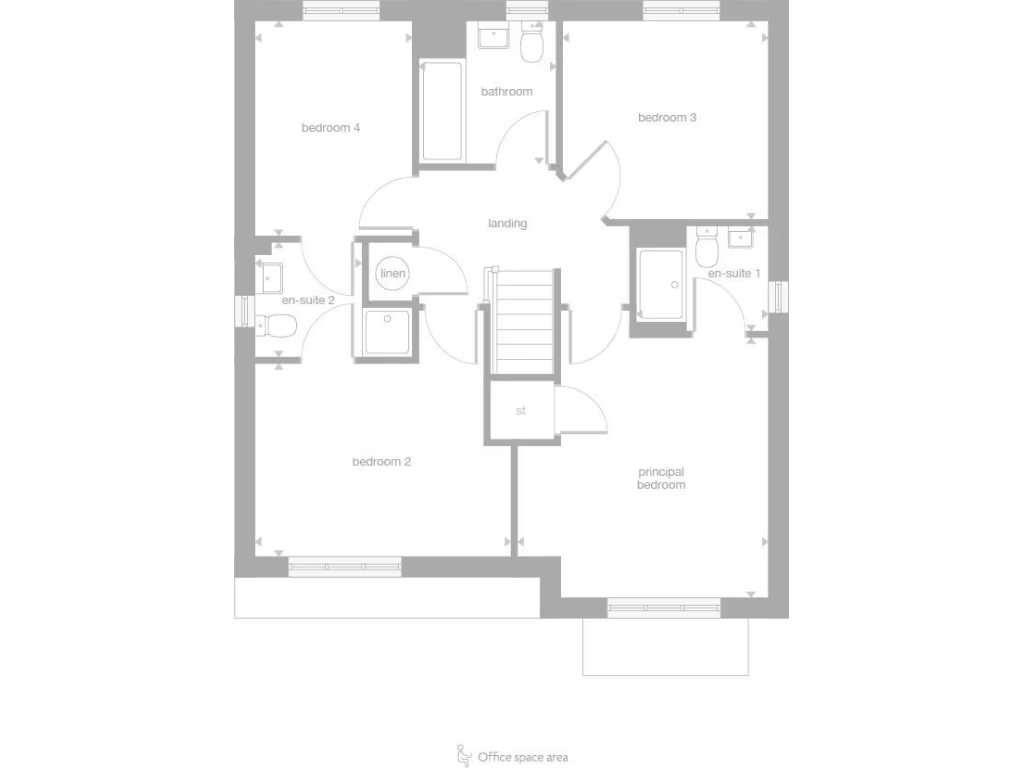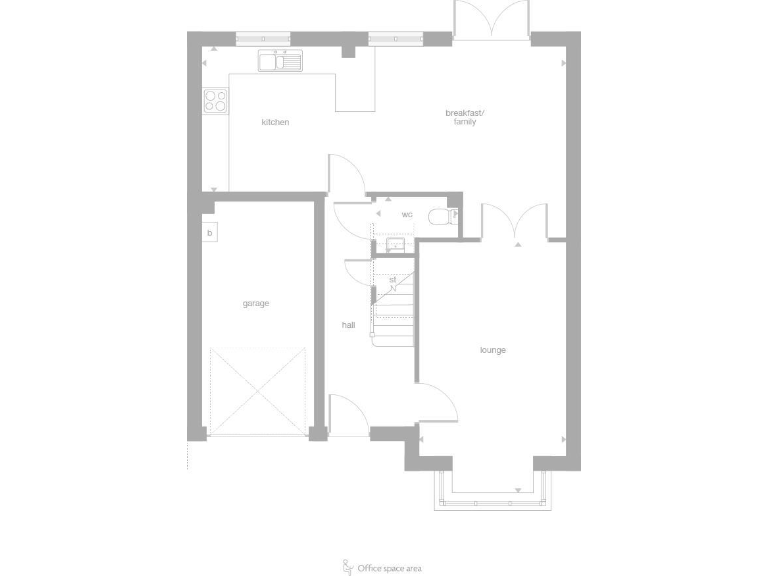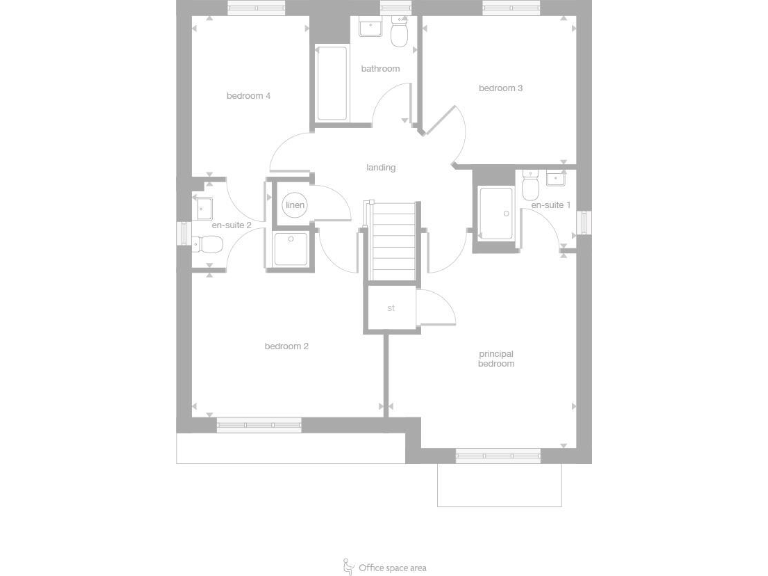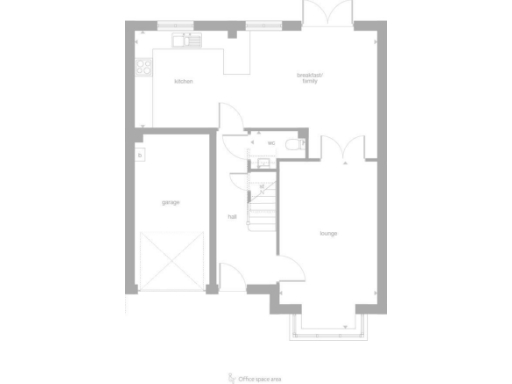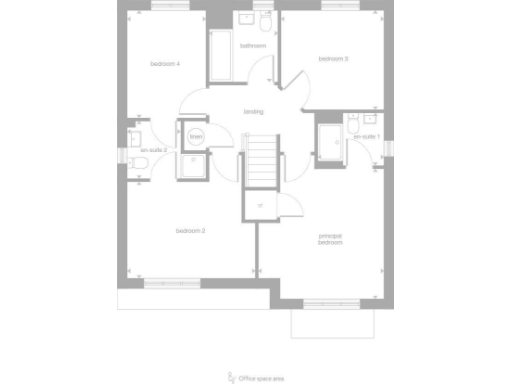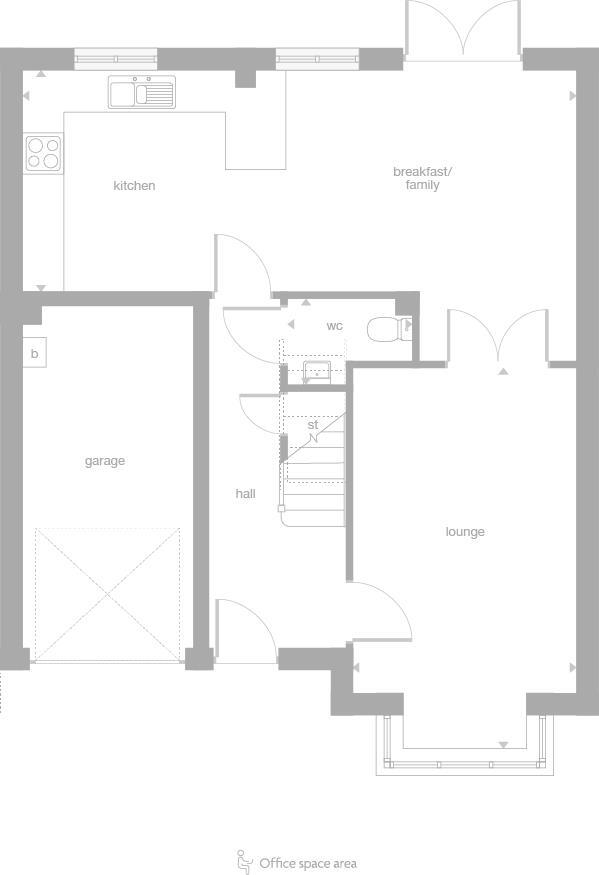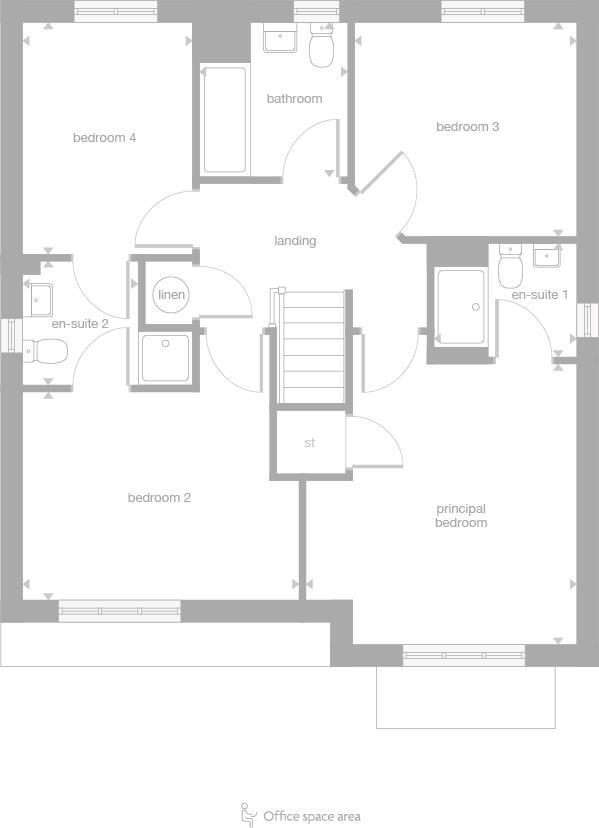Summary - CARMELITE MONESTERY, 74, CARDROSS ROAD G82 4JH
4 bed 1 bath Detached
Four double bedrooms with principal en-suite and Jack-and-Jill en-suite
Open-plan breakfasting kitchen/family room with French doors to garden
Lounge with feature square bay window and double doors to family space
Integral single garage, driveway parking and private garden
10-year NHBC warranty; energy-efficient build with solar panels
Service charge £140.70 per year; confirm exact tenure and council tax
Located in an area classed as outer-city hardship; high local deprivation
Fast broadband, average mobile signal; check local amenities and schools
A bright, new-build four-bedroom detached house at Chapel Gardens (G82 4JH) designed for flexible family living. The ground floor features a lounge with a feature square bay window, an open-plan breakfasting kitchen/family room and French doors leading to the garden — ideal for everyday family life and entertaining. The property includes an integral single garage, driveway parking and low‑carbon, energy‑efficient elements including solar panels and double glazing.
Upstairs the layout supports family routines: a principal bedroom with en-suite and a Jack-and-Jill en-suite serving bedrooms 2 and 4, plus an additional shared bathroom. The home comes with a 10-year NHBC warranty and modern finishes throughout, reducing immediate maintenance needs and offering new-home aftercare. Fast broadband and average mobile signal support home working and digital family life.
Buyers should note the wider location is classified as an outer-city hardship area with very high area deprivation; this will influence local services and long-term resale dynamics. Annual service charge (£140.70) applies for estate maintenance. Tenure information for individual plots is listed as freehold; confirm specifics and council tax banding during reservation. Overall, this property suits families seeking a low-maintenance, energy-efficient new home with contemporary open-plan living and warranty protection.
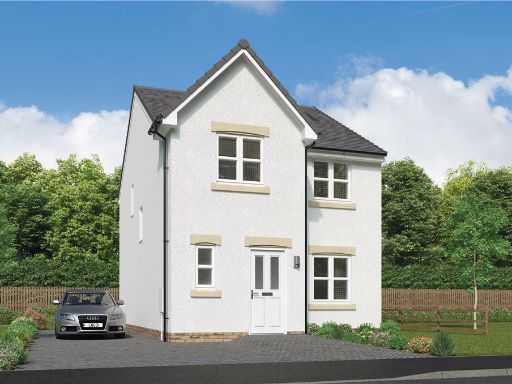 4 bedroom detached house for sale in Chapel Gardens,
Havoc Road,
Dumbarton,
West Dunbartonshire,
G82 4JH, G82 — £312,000 • 4 bed • 1 bath
4 bedroom detached house for sale in Chapel Gardens,
Havoc Road,
Dumbarton,
West Dunbartonshire,
G82 4JH, G82 — £312,000 • 4 bed • 1 bath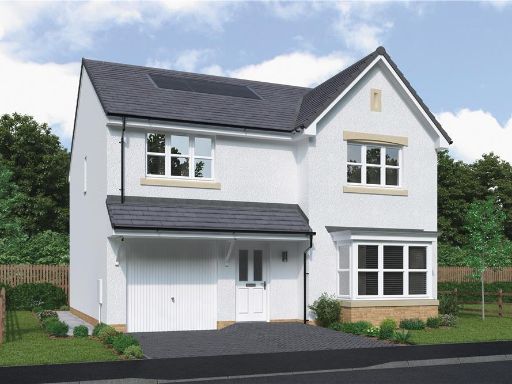 4 bedroom detached house for sale in Chapel Gardens,
Havoc Road,
Dumbarton,
West Dunbartonshire,
G82 4JH, G82 — £378,000 • 4 bed • 1 bath
4 bedroom detached house for sale in Chapel Gardens,
Havoc Road,
Dumbarton,
West Dunbartonshire,
G82 4JH, G82 — £378,000 • 4 bed • 1 bath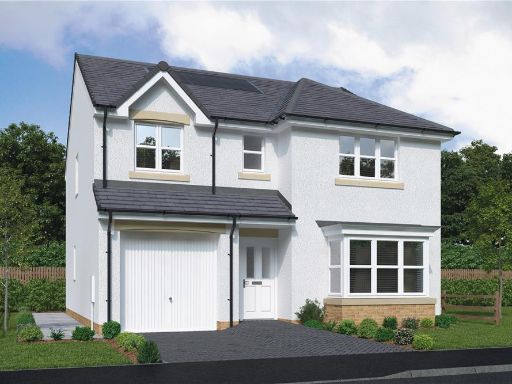 4 bedroom detached house for sale in Chapel Gardens,
Havoc Road,
Dumbarton,
West Dunbartonshire,
G82 4JH, G82 — £391,000 • 4 bed • 1 bath
4 bedroom detached house for sale in Chapel Gardens,
Havoc Road,
Dumbarton,
West Dunbartonshire,
G82 4JH, G82 — £391,000 • 4 bed • 1 bath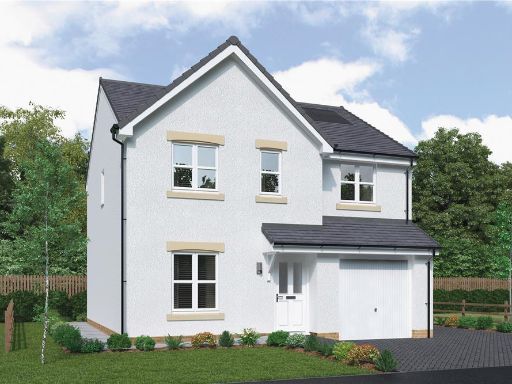 4 bedroom detached house for sale in Chapel Gardens,
Havoc Road,
Dumbarton,
West Dunbartonshire,
G82 4JH, G82 — £333,000 • 4 bed • 1 bath
4 bedroom detached house for sale in Chapel Gardens,
Havoc Road,
Dumbarton,
West Dunbartonshire,
G82 4JH, G82 — £333,000 • 4 bed • 1 bath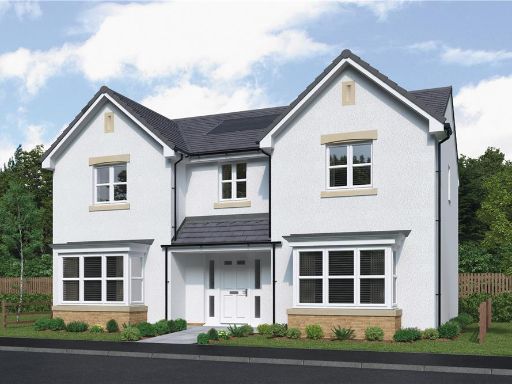 5 bedroom detached house for sale in Chapel Gardens,
Havoc Road,
Dumbarton,
West Dunbartonshire,
G82 4JH, G82 — £424,000 • 5 bed • 1 bath • 1103 ft²
5 bedroom detached house for sale in Chapel Gardens,
Havoc Road,
Dumbarton,
West Dunbartonshire,
G82 4JH, G82 — £424,000 • 5 bed • 1 bath • 1103 ft²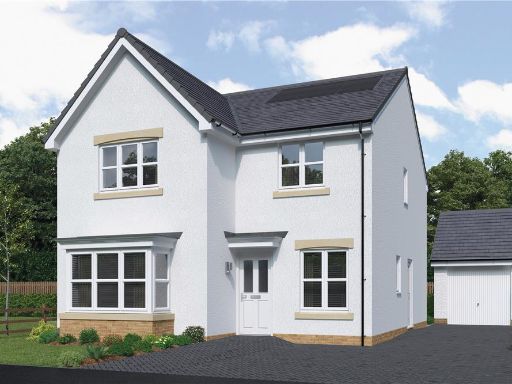 4 bedroom detached house for sale in Chapel Gardens,
Havoc Road,
Dumbarton,
West Dunbartonshire,
G82 4JH, G82 — £377,000 • 4 bed • 1 bath
4 bedroom detached house for sale in Chapel Gardens,
Havoc Road,
Dumbarton,
West Dunbartonshire,
G82 4JH, G82 — £377,000 • 4 bed • 1 bath