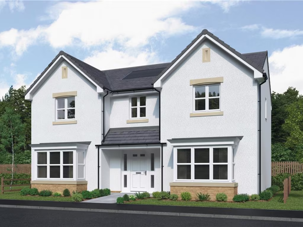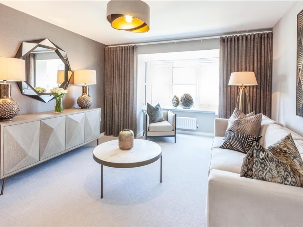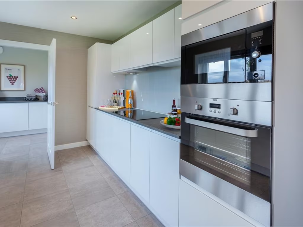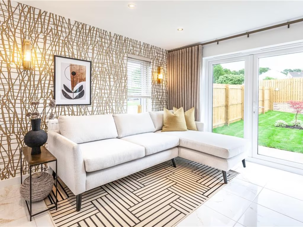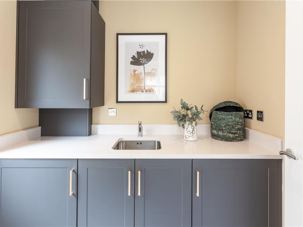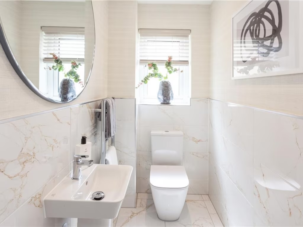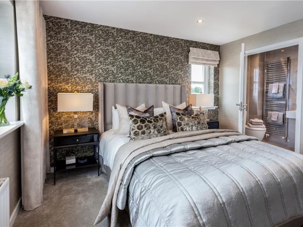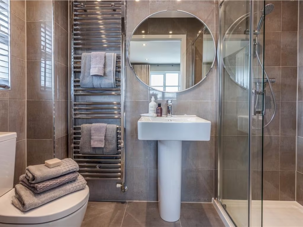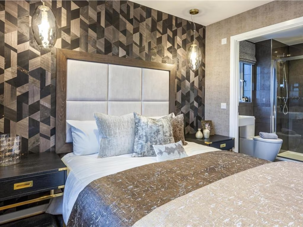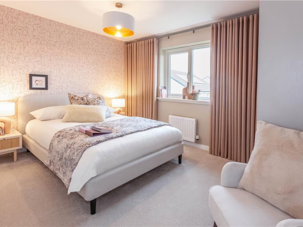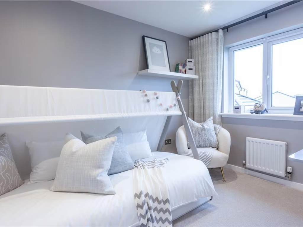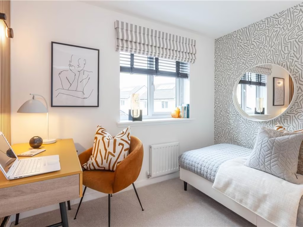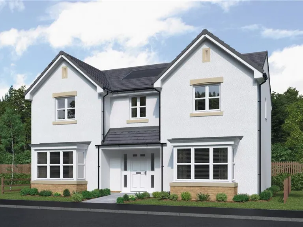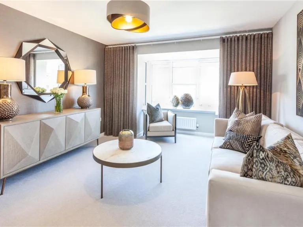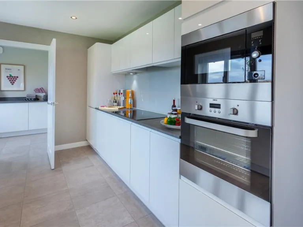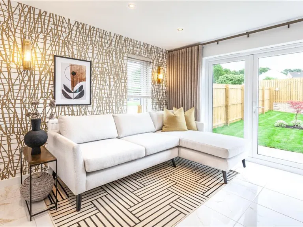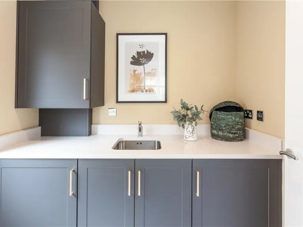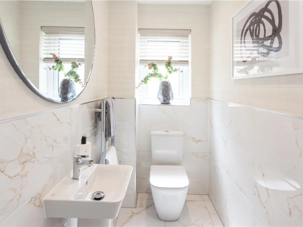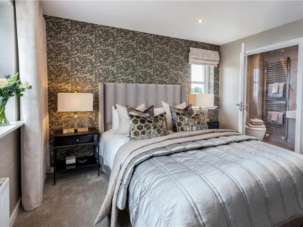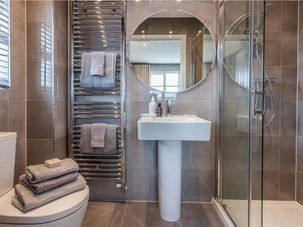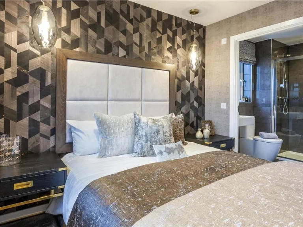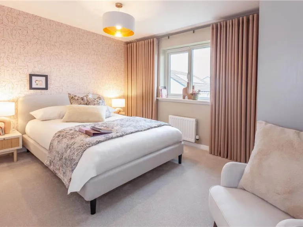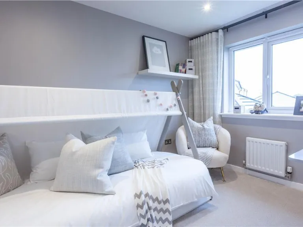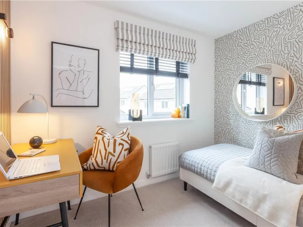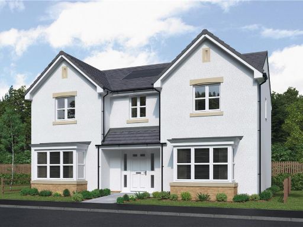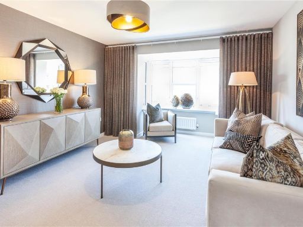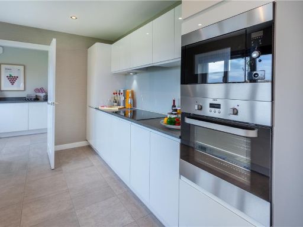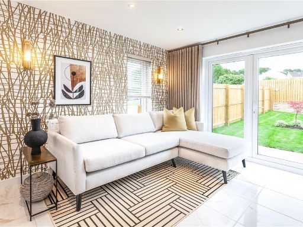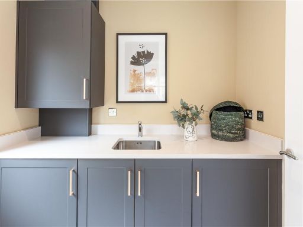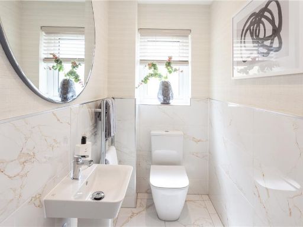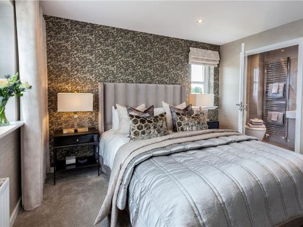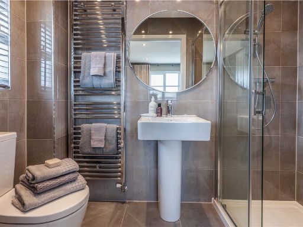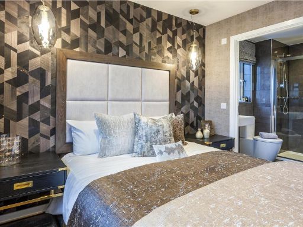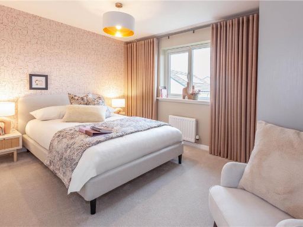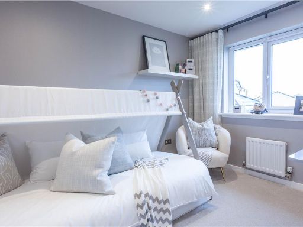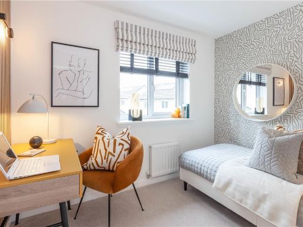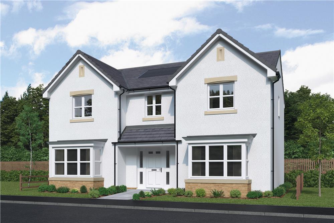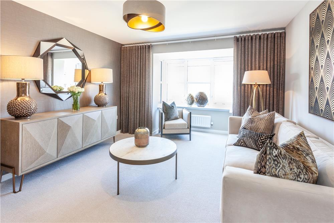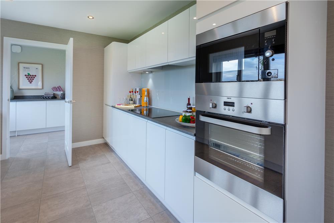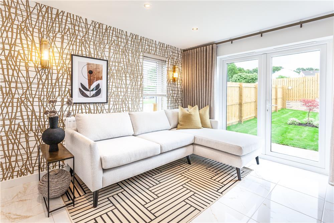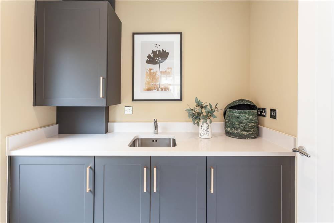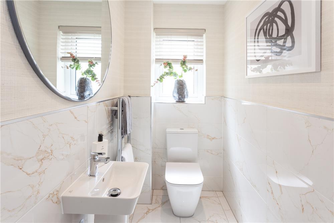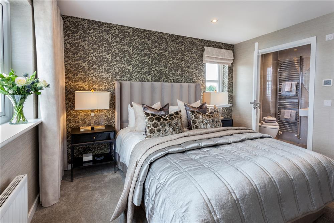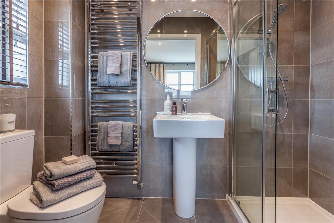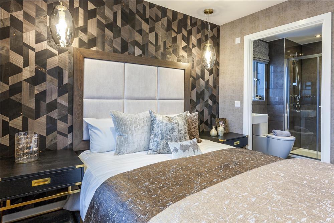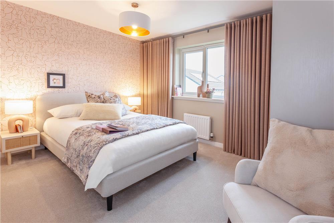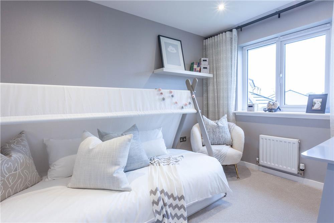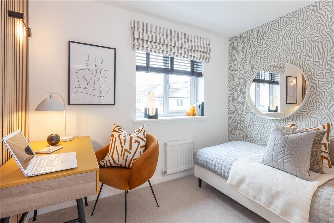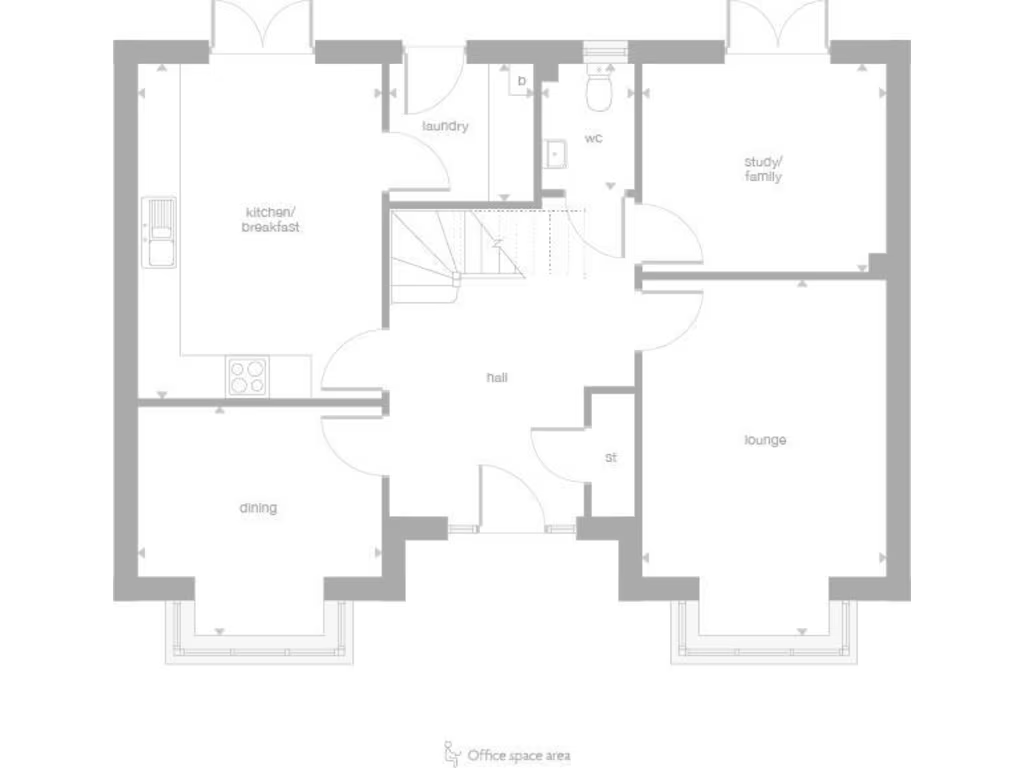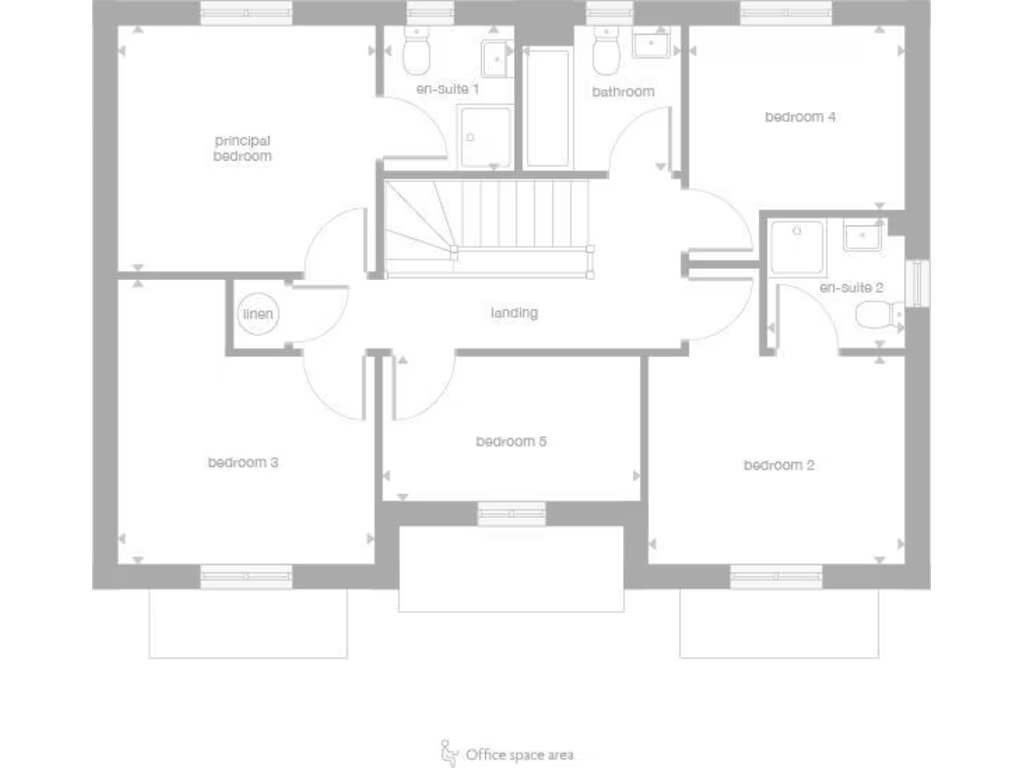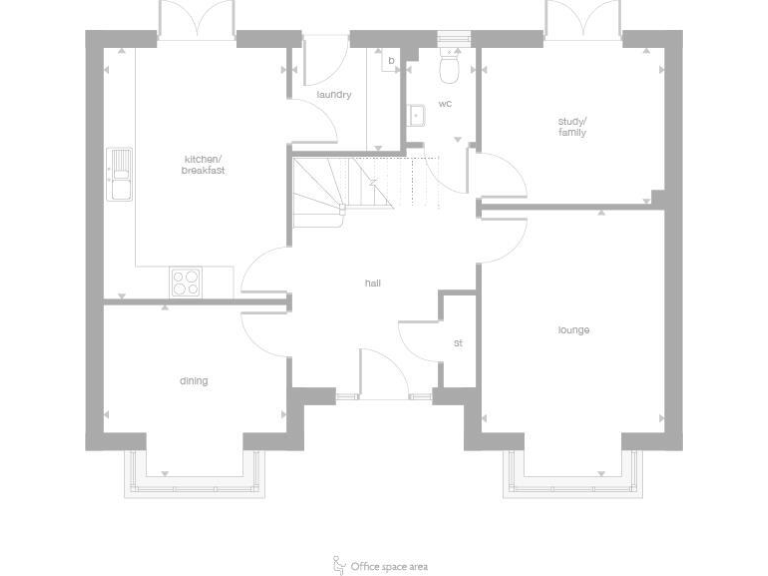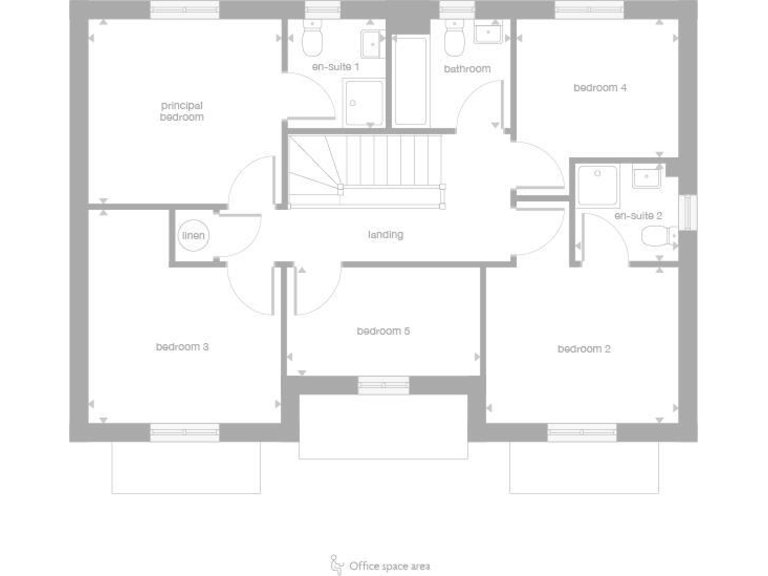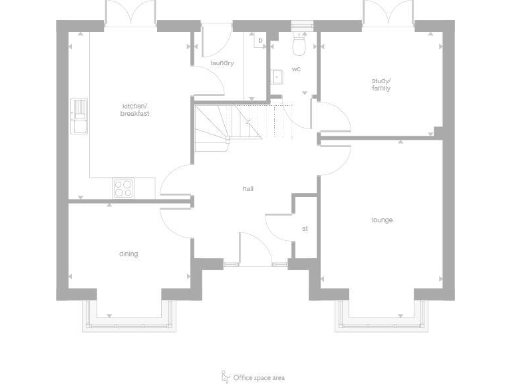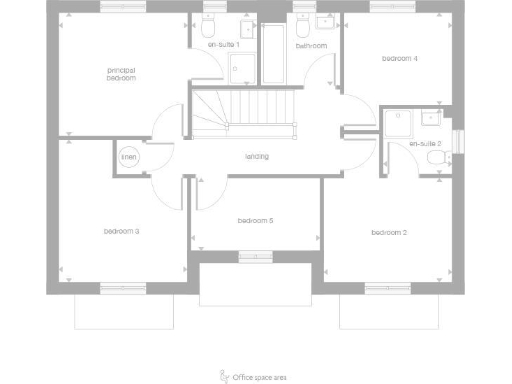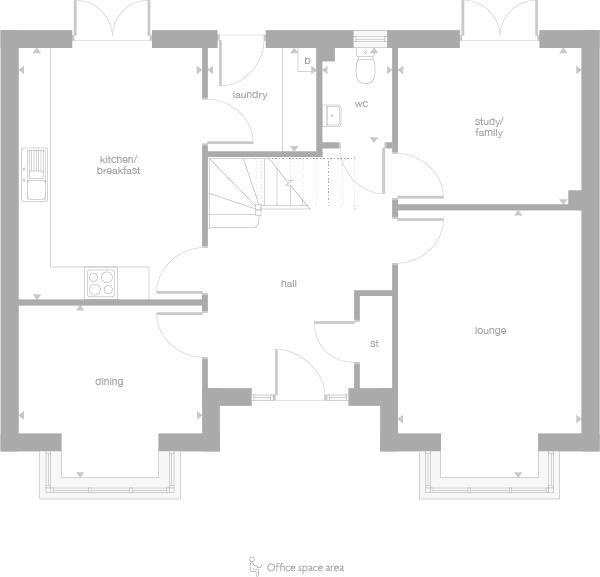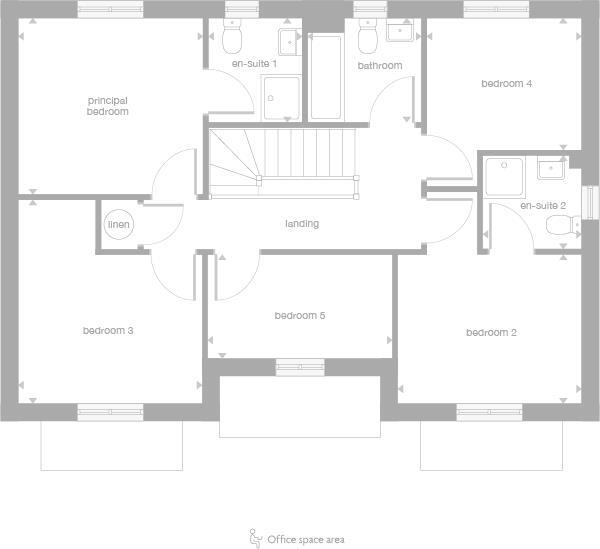Summary - Chapel Gardens,
Havoc Road,
Dumbarton,
West Dunbartonshire,
G82 4JH G82 4JH
5 bed 1 bath Detached
5 bedrooms with two en-suites and separate family bathroom
Open-plan kitchen/breakfast with French doors to garden
Lounge and dining room both feature square bay windows
Study/family room also opens to the garden via French doors
Single garage and driveway parking included
Compact overall size: approx. 1,103 sq ft for five bedrooms
Annual service charge £140.70; council tax band TBC
Wider area classed as very deprived/outer-city hardship
Light-filled and practical, this five-bedroom detached new build suits growing families who need flexible living space. The ground floor has a formal lounge and dining room—both with square bay windows—plus an open-plan kitchen/breakfast, study/family room and a useful laundry room. French doors from the kitchen and study open directly onto the garden, making indoor-outdoor living simple.
The principal bedroom and bedroom two both include en-suite facilities, and there is a separate family bathroom, so mornings should run smoothly for larger households. A single garage and driveway parking are included. The home is built to contemporary standards with double glazing and low-maintenance finishes appropriate for modern family life.
Buyers should note the property’s compact overall size (about 1,103 sq ft) for a five-bedroom house; some rooms are modest and storage may be limited. The development carries a small annual service charge of £140.70. The wider area is classified as very deprived/outer city hardship, which may influence local amenities, services and long-term resale expectations.
This house is offered as a new build freehold and presents a straightforward canvas for families who want a ready-to-live-in contemporary home with flexible reception rooms and garden access. Viewing is recommended to assess room proportions and how the layout meets your family’s daily needs.
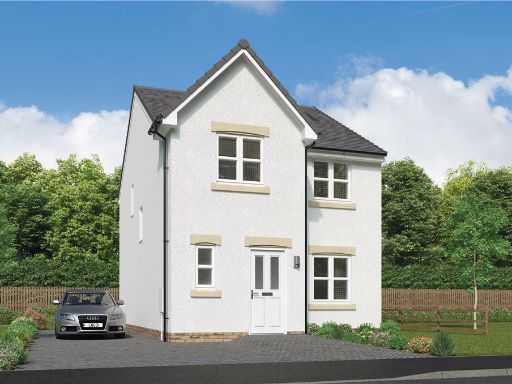 4 bedroom detached house for sale in Chapel Gardens,
Havoc Road,
Dumbarton,
West Dunbartonshire,
G82 4JH, G82 — £312,000 • 4 bed • 1 bath
4 bedroom detached house for sale in Chapel Gardens,
Havoc Road,
Dumbarton,
West Dunbartonshire,
G82 4JH, G82 — £312,000 • 4 bed • 1 bath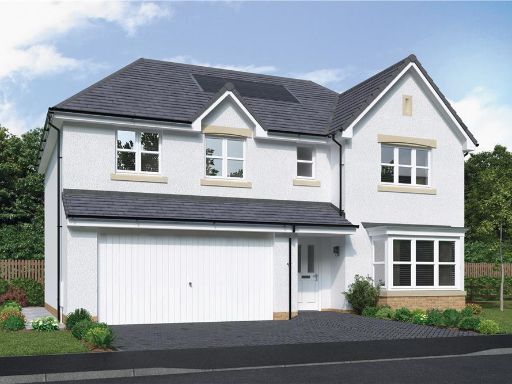 5 bedroom detached house for sale in Chapel Gardens,
Havoc Road,
Dumbarton,
West Dunbartonshire,
G82 4JH, G82 — £417,000 • 5 bed • 1 bath
5 bedroom detached house for sale in Chapel Gardens,
Havoc Road,
Dumbarton,
West Dunbartonshire,
G82 4JH, G82 — £417,000 • 5 bed • 1 bath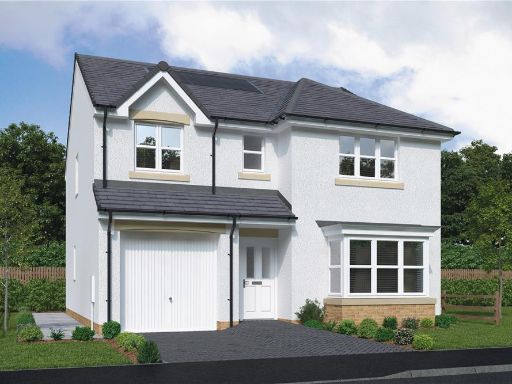 4 bedroom detached house for sale in Chapel Gardens,
Havoc Road,
Dumbarton,
West Dunbartonshire,
G82 4JH, G82 — £391,000 • 4 bed • 1 bath
4 bedroom detached house for sale in Chapel Gardens,
Havoc Road,
Dumbarton,
West Dunbartonshire,
G82 4JH, G82 — £391,000 • 4 bed • 1 bath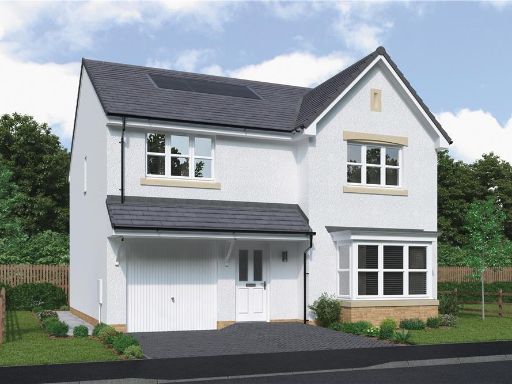 4 bedroom detached house for sale in Chapel Gardens,
Havoc Road,
Dumbarton,
West Dunbartonshire,
G82 4JH, G82 — £375,000 • 4 bed • 1 bath
4 bedroom detached house for sale in Chapel Gardens,
Havoc Road,
Dumbarton,
West Dunbartonshire,
G82 4JH, G82 — £375,000 • 4 bed • 1 bath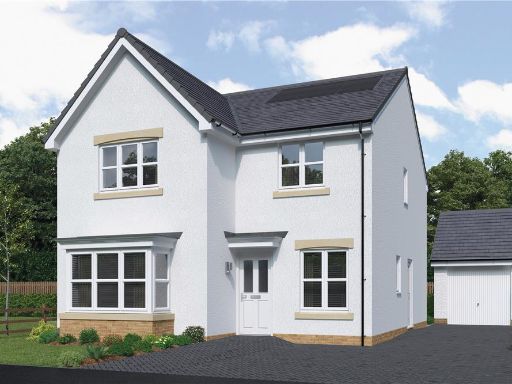 4 bedroom detached house for sale in Chapel Gardens,
Havoc Road,
Dumbarton,
West Dunbartonshire,
G82 4JH, G82 — £377,000 • 4 bed • 1 bath
4 bedroom detached house for sale in Chapel Gardens,
Havoc Road,
Dumbarton,
West Dunbartonshire,
G82 4JH, G82 — £377,000 • 4 bed • 1 bath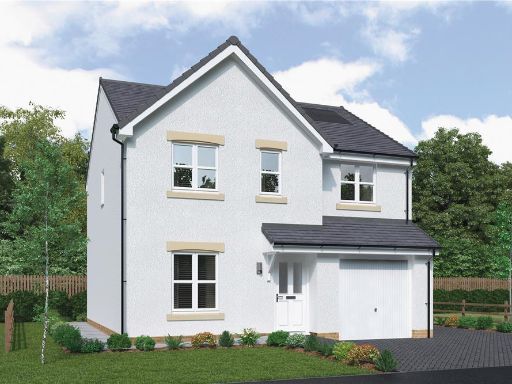 4 bedroom detached house for sale in Chapel Gardens,
Havoc Road,
Dumbarton,
West Dunbartonshire,
G82 4JH, G82 — £333,000 • 4 bed • 1 bath
4 bedroom detached house for sale in Chapel Gardens,
Havoc Road,
Dumbarton,
West Dunbartonshire,
G82 4JH, G82 — £333,000 • 4 bed • 1 bath