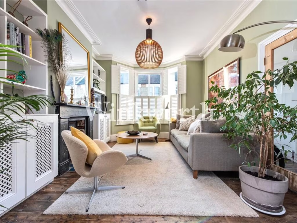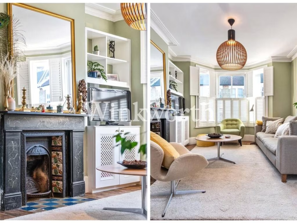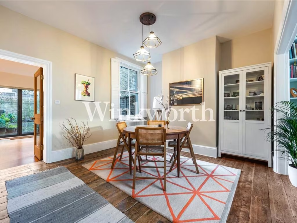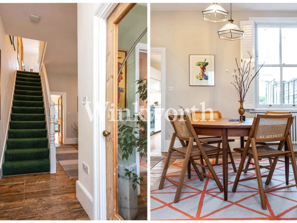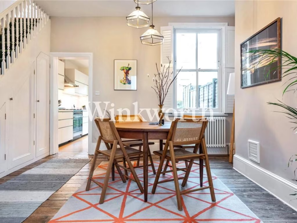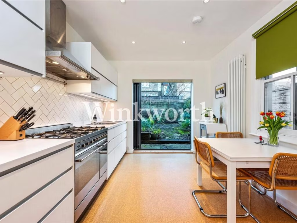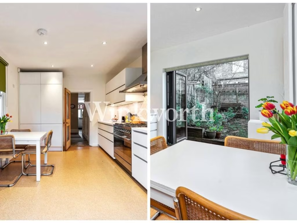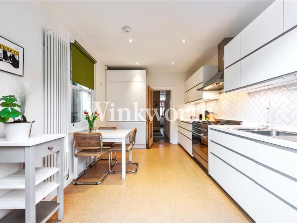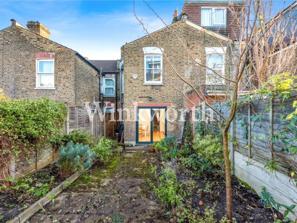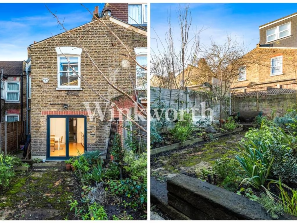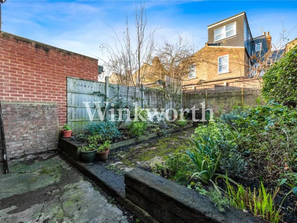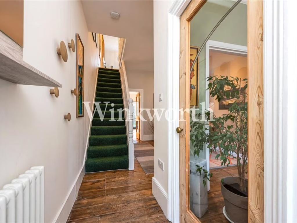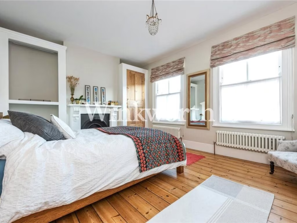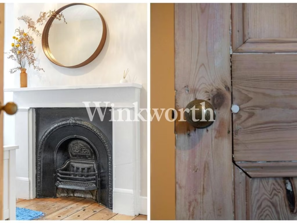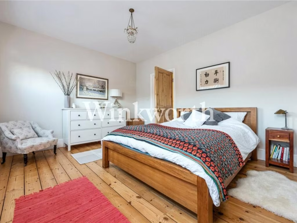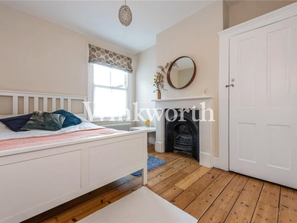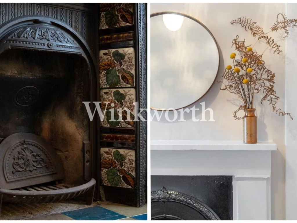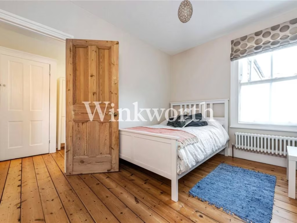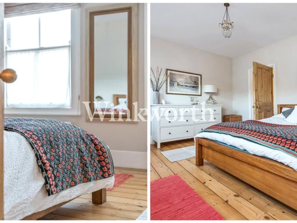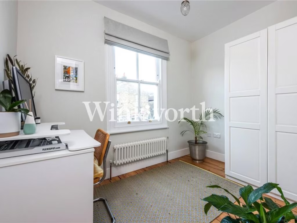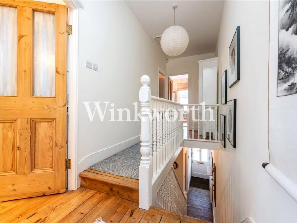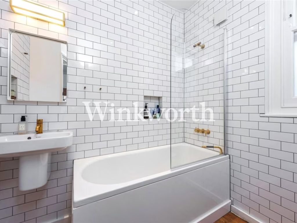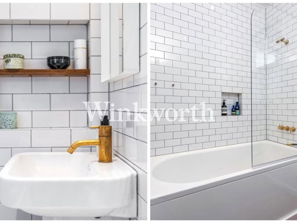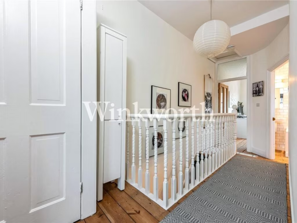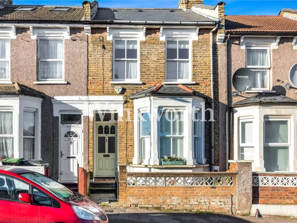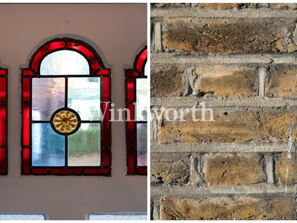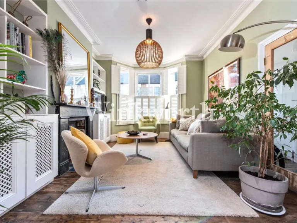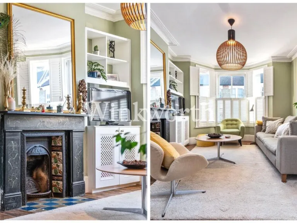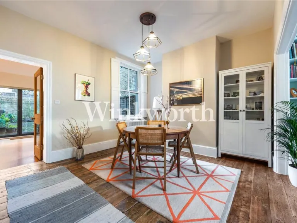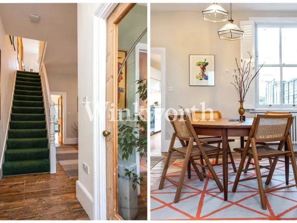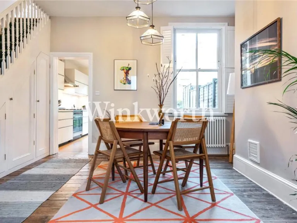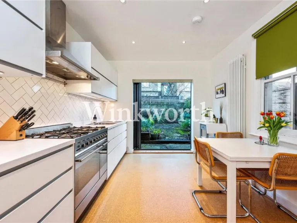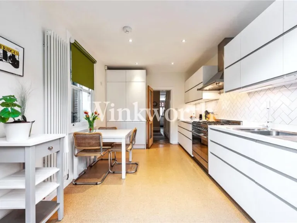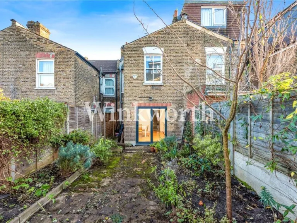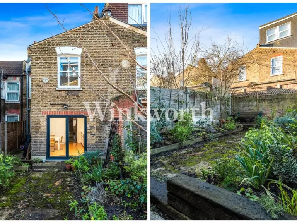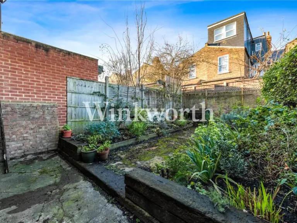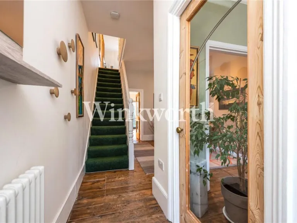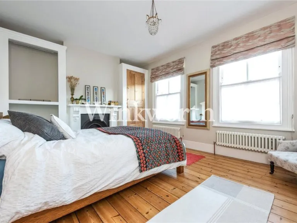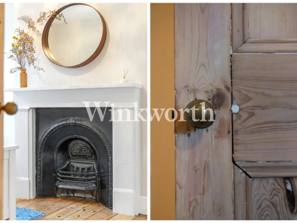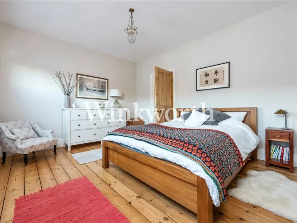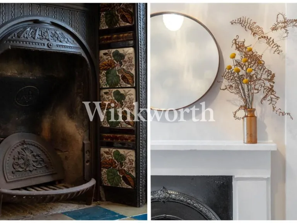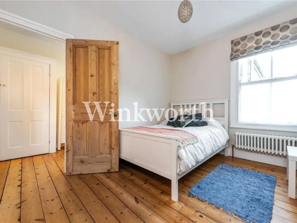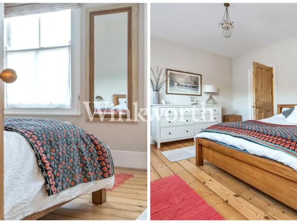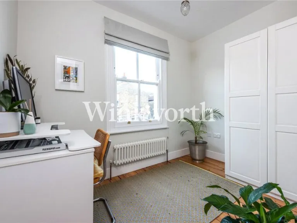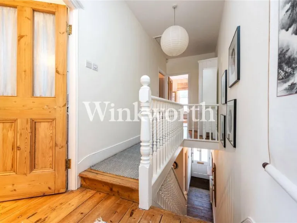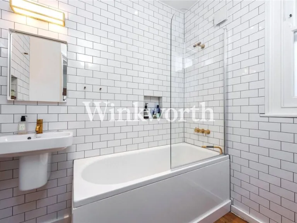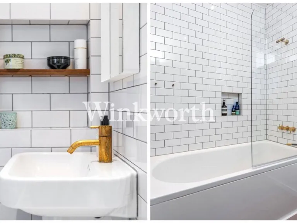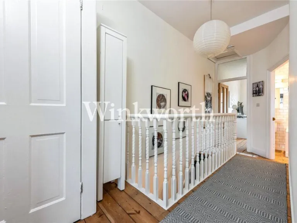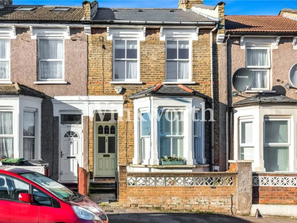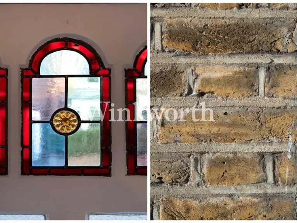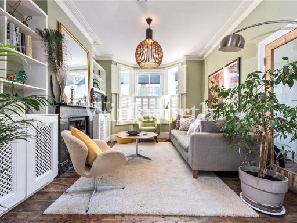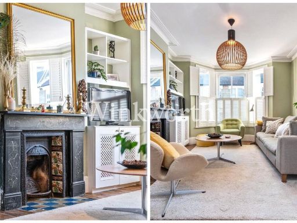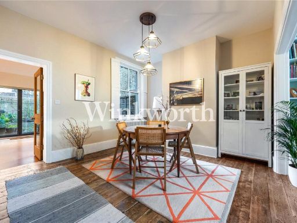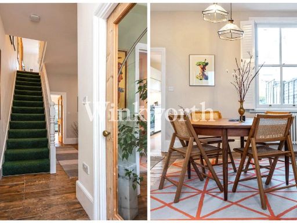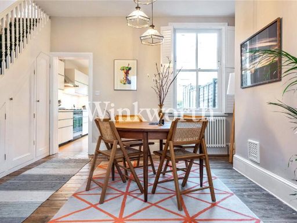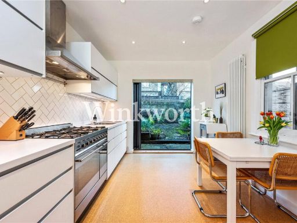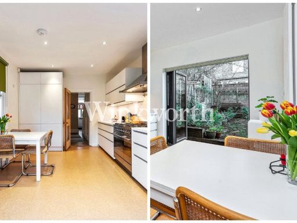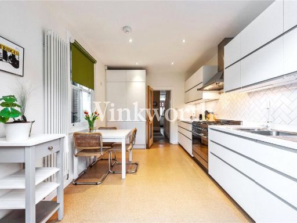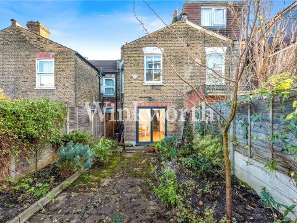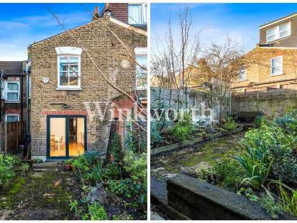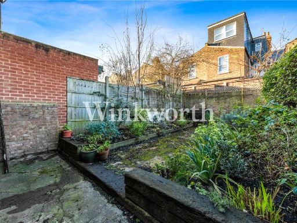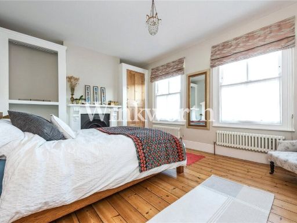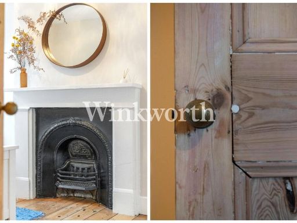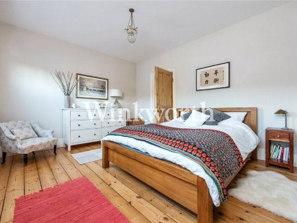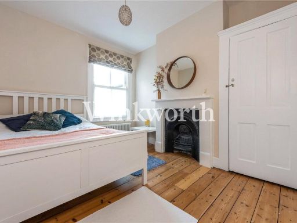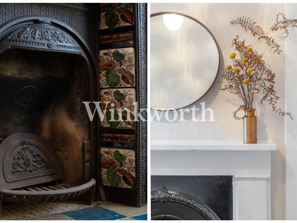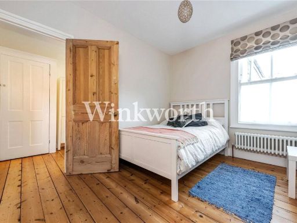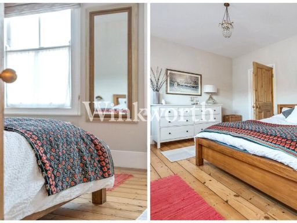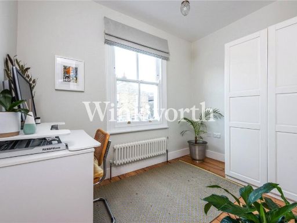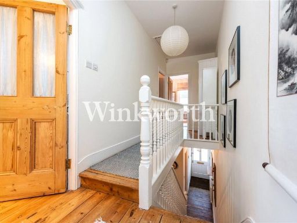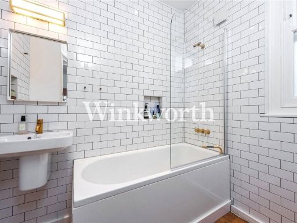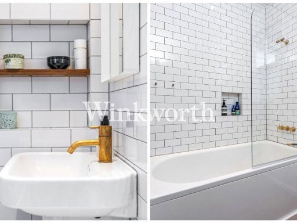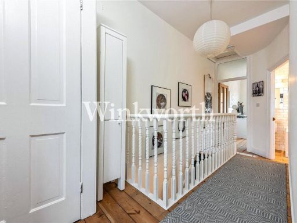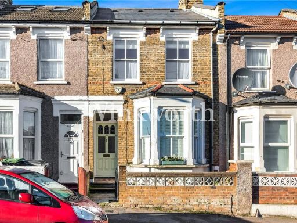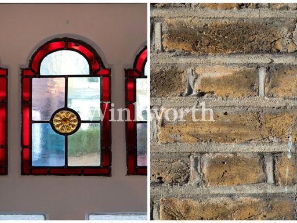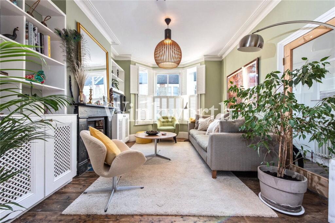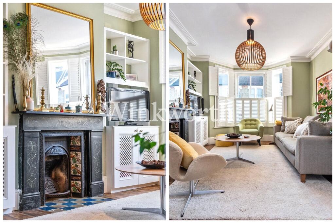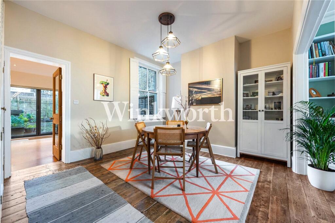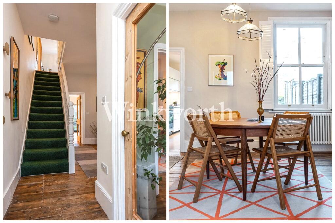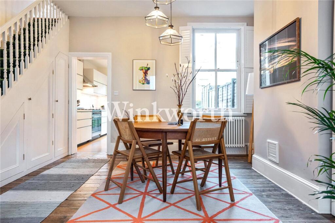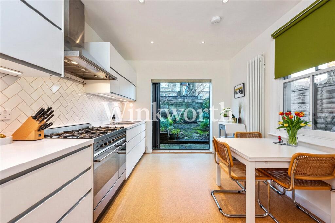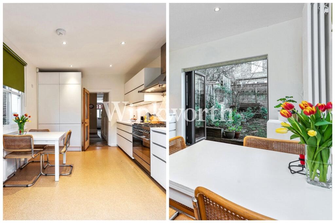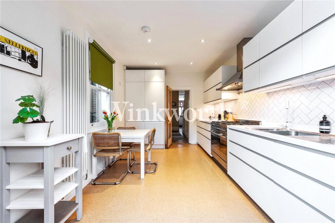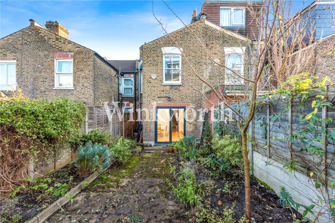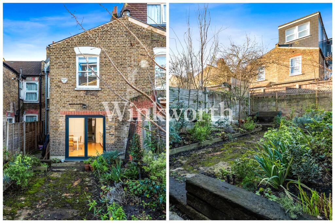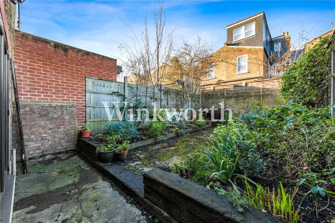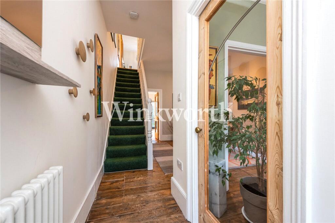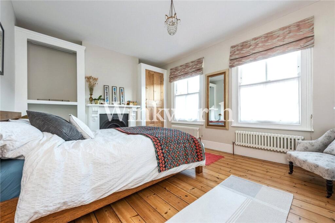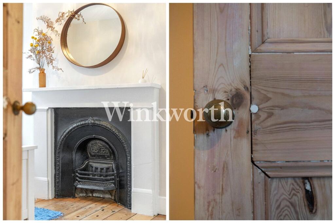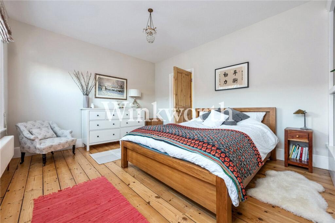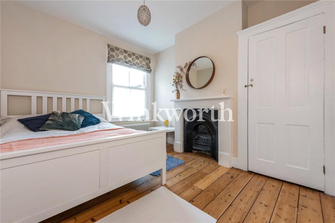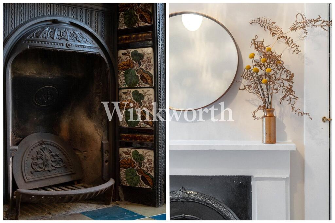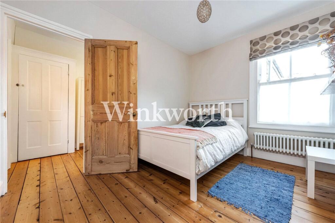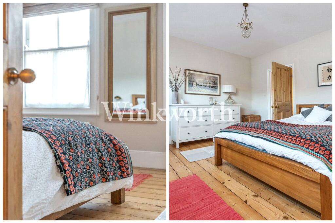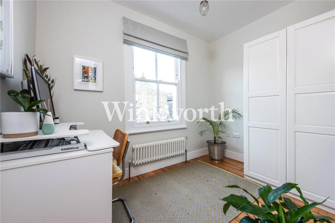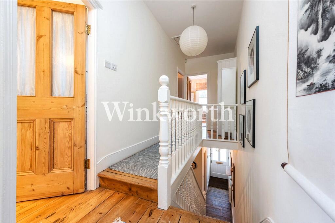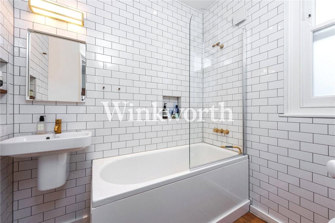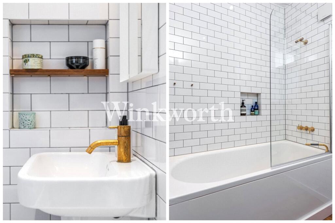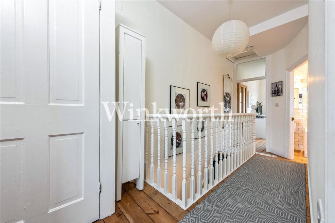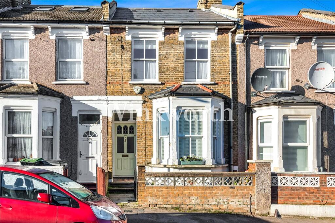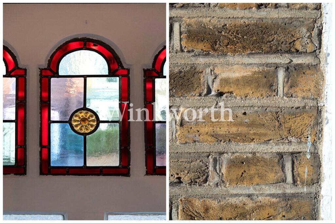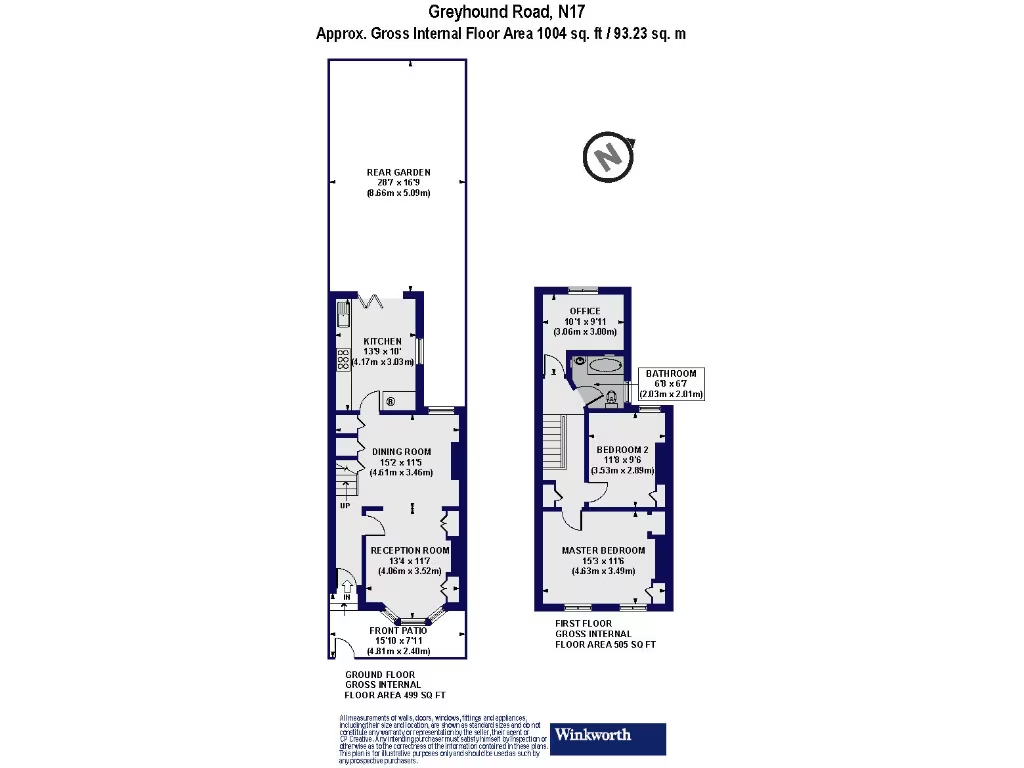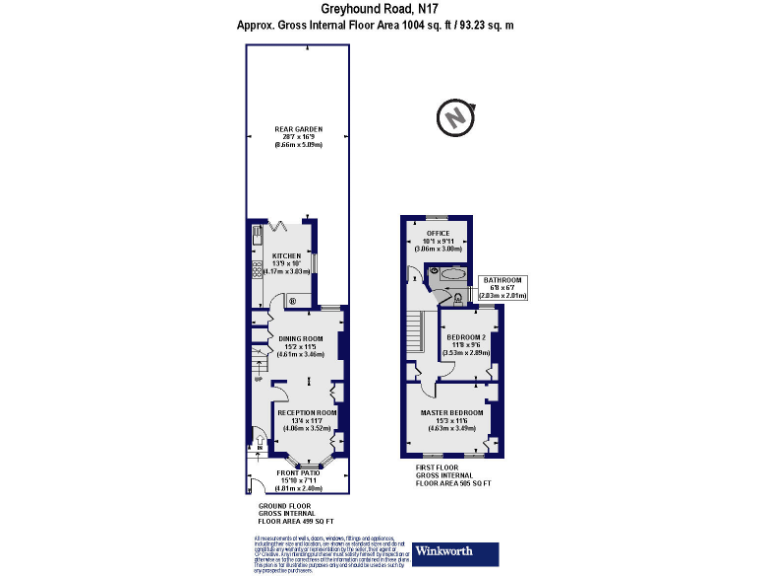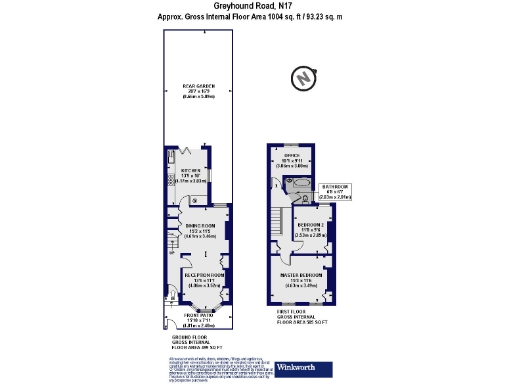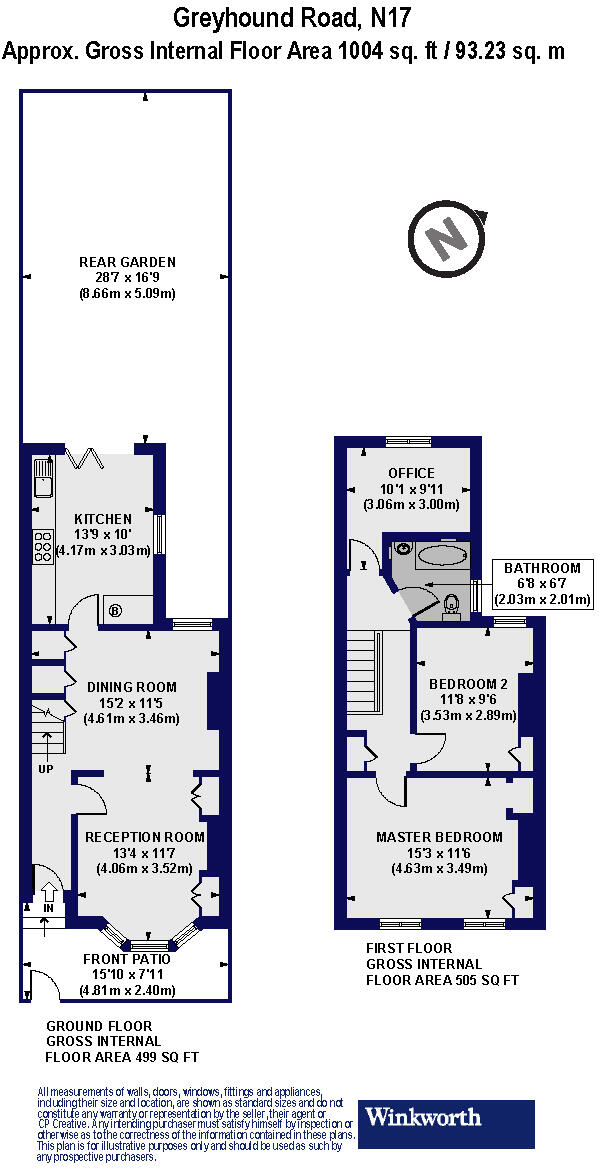Summary - 111 GREYHOUND ROAD LONDON N17 6XR
3 bed 1 bath Terraced
Period three-bed with garden and loft potential in well-connected Tottenham pocket.
Freehold Victorian mid-terrace, circa 1900–1929, 1,003 sq ft
A well-presented Victorian mid-terrace set over two floors, this three-bedroom freehold offers just over 1,000 sq ft of characterful family space. The raised front reception and adjoining rear reception have been opened to create a generous, light-filled through living area with high ceilings, sash windows, original fireplaces and hardwood floors. At the rear the kitchen-diner provides a practical hub for family meals and socialising, opening onto a 28ft west-facing garden with patio and mature planting.
Upstairs are three double bedrooms and a modern family bathroom. The main bedroom spans the full width of the house with dual sash windows and a feature fireplace; the rear bedroom works well as a home office with garden views. There is scope to convert the loft (subject to planning) to increase accommodation and value.
Practical details: the house is solid-brick construction from the early 20th century with double glazing (install date unknown) and gas central heating via boiler and radiators. No formal insulation in the walls is recorded (assumed), which may be a consideration for running costs and future upgrade works.
Location strengths include easy access to Seven Sisters, Tottenham Hale and Bruce Grove stations, nearby green space at Downhills Park and a range of local cafés, restaurants and amenities along Philip Lane. Good and outstanding primary and secondary schools are within easy reach, making the house well suited to young families. The surrounding area is an inner-city, cosmopolitan neighbourhood with average crime levels and fast broadband and mobile coverage.
This is a characterful family home that balances period detail with practical living. It will suit buyers who value light, versatile living rooms, outdoor space and the potential to add value through a loft conversion and targeted energy-efficiency improvements. Note the single bathroom, small plot size and assumed lack of wall insulation when assessing longer-term running costs and renovation budgets.
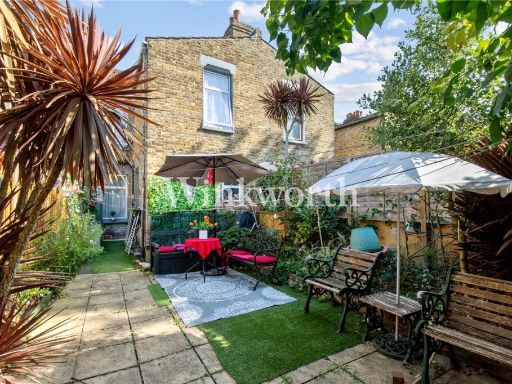 3 bedroom house for sale in Greyhound Road, London, N17 — £625,000 • 3 bed • 1 bath • 1019 ft²
3 bedroom house for sale in Greyhound Road, London, N17 — £625,000 • 3 bed • 1 bath • 1019 ft²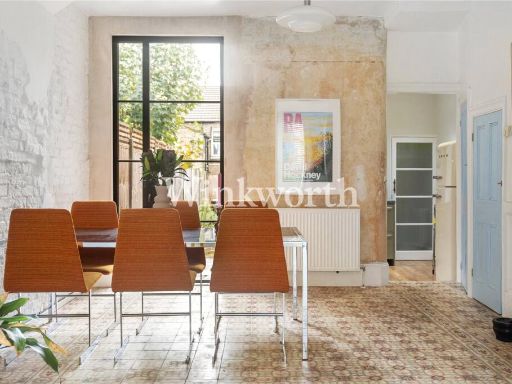 3 bedroom terraced house for sale in Greyhound Road, London, N17 — £715,000 • 3 bed • 1 bath • 1011 ft²
3 bedroom terraced house for sale in Greyhound Road, London, N17 — £715,000 • 3 bed • 1 bath • 1011 ft²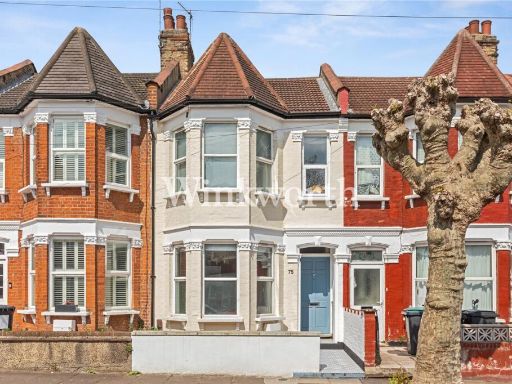 3 bedroom terraced house for sale in Woodside Gardens, London, N17 — £795,000 • 3 bed • 1 bath • 1240 ft²
3 bedroom terraced house for sale in Woodside Gardens, London, N17 — £795,000 • 3 bed • 1 bath • 1240 ft²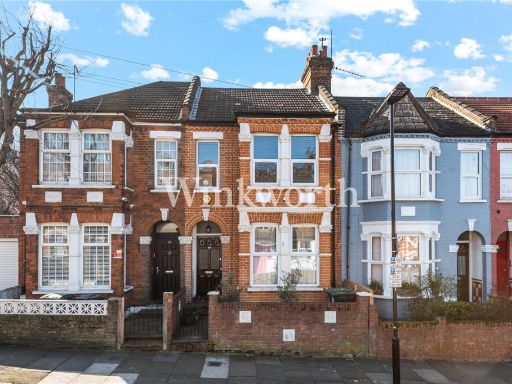 3 bedroom terraced house for sale in Wimborne Road, London, N17 — £700,000 • 3 bed • 1 bath • 1248 ft²
3 bedroom terraced house for sale in Wimborne Road, London, N17 — £700,000 • 3 bed • 1 bath • 1248 ft²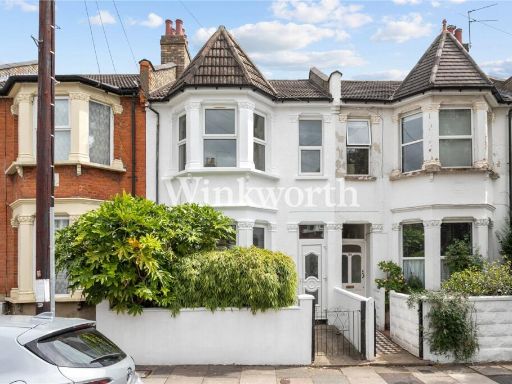 3 bedroom terraced house for sale in Kitchener Road, London, N17 — £750,000 • 3 bed • 1 bath • 1179 ft²
3 bedroom terraced house for sale in Kitchener Road, London, N17 — £750,000 • 3 bed • 1 bath • 1179 ft²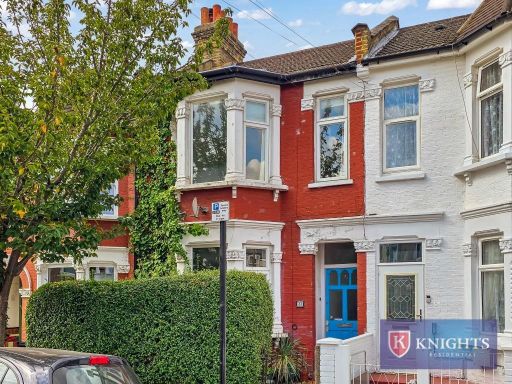 3 bedroom terraced house for sale in Fairbourne Road, London, N17 — £690,000 • 3 bed • 1 bath • 1196 ft²
3 bedroom terraced house for sale in Fairbourne Road, London, N17 — £690,000 • 3 bed • 1 bath • 1196 ft²