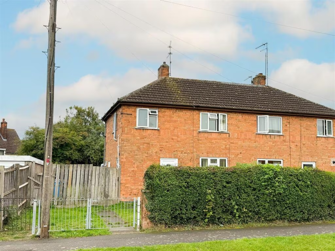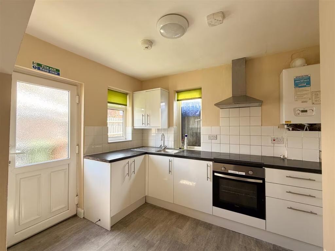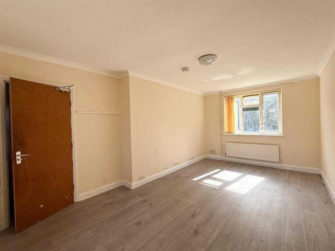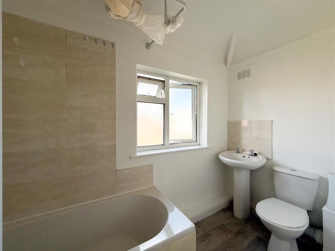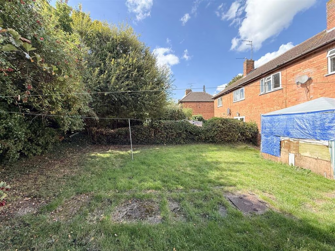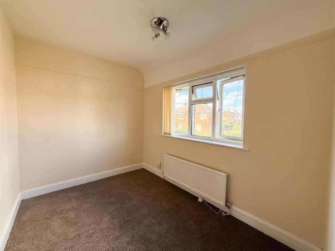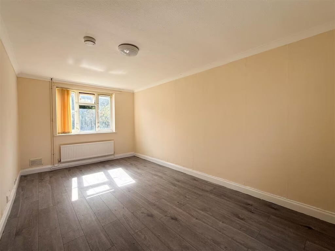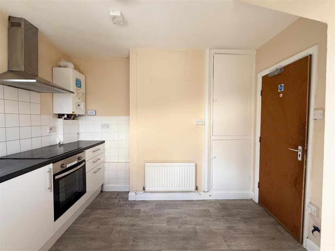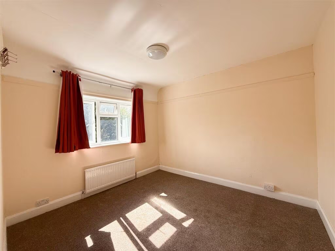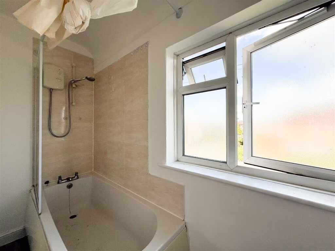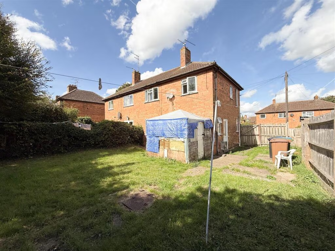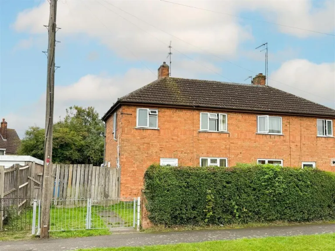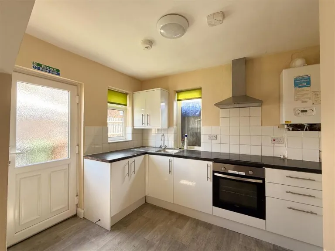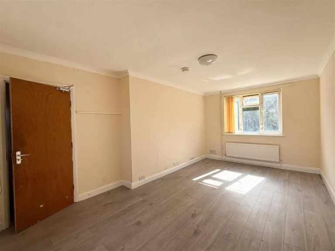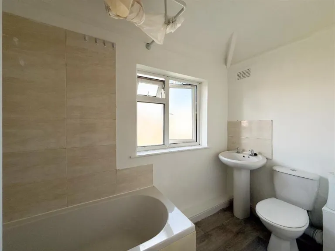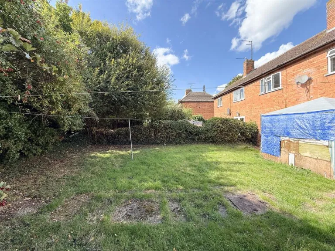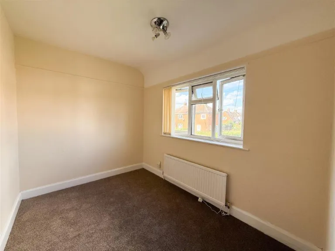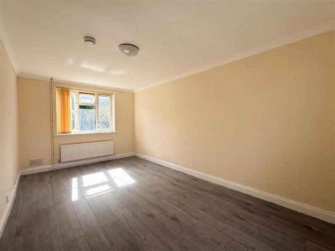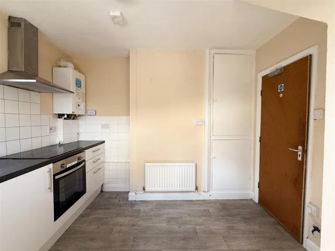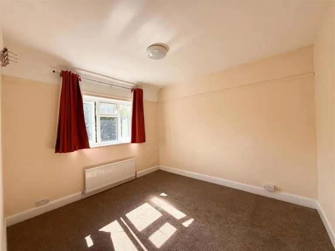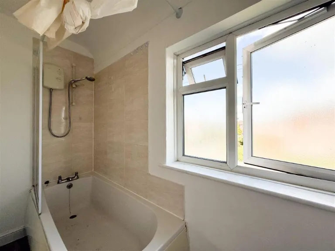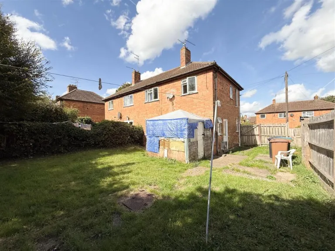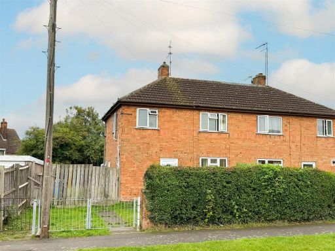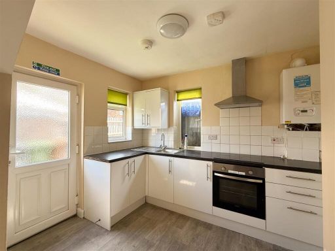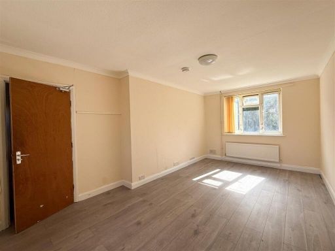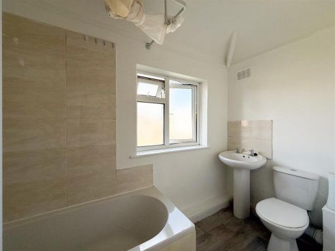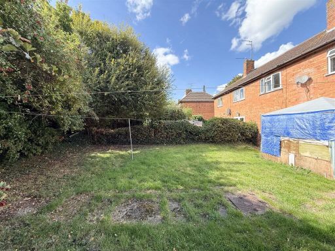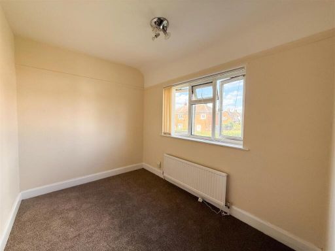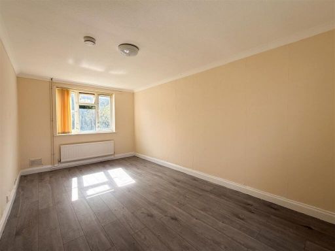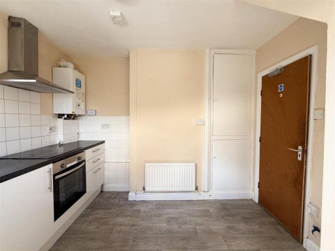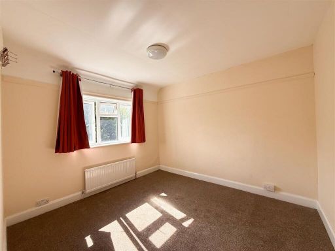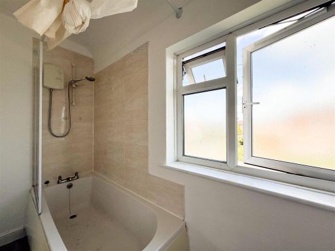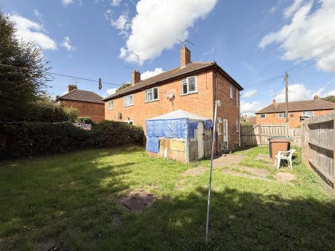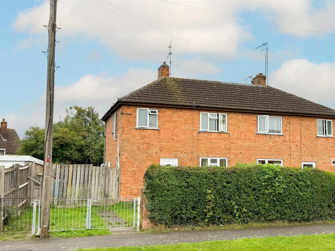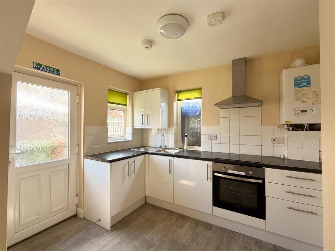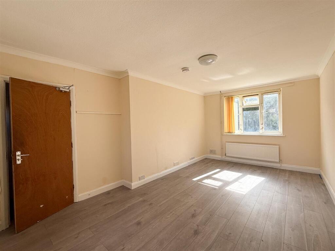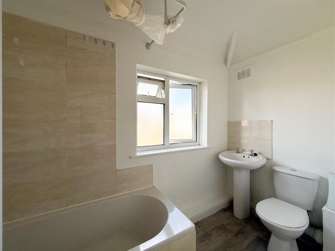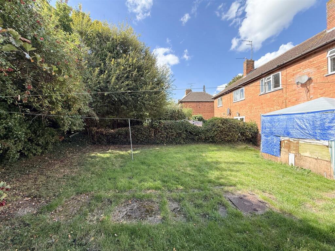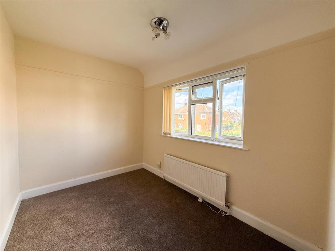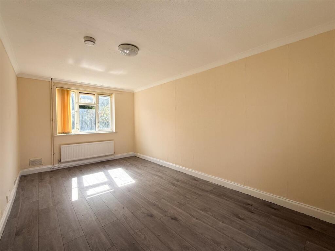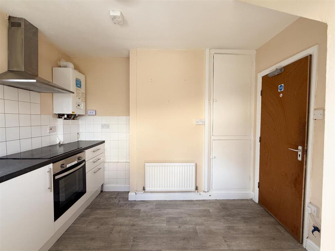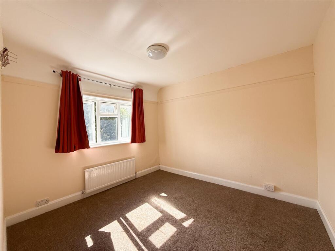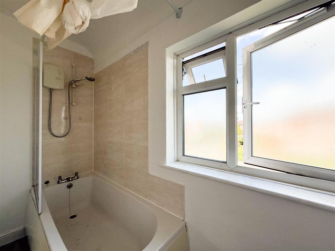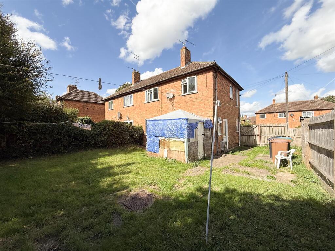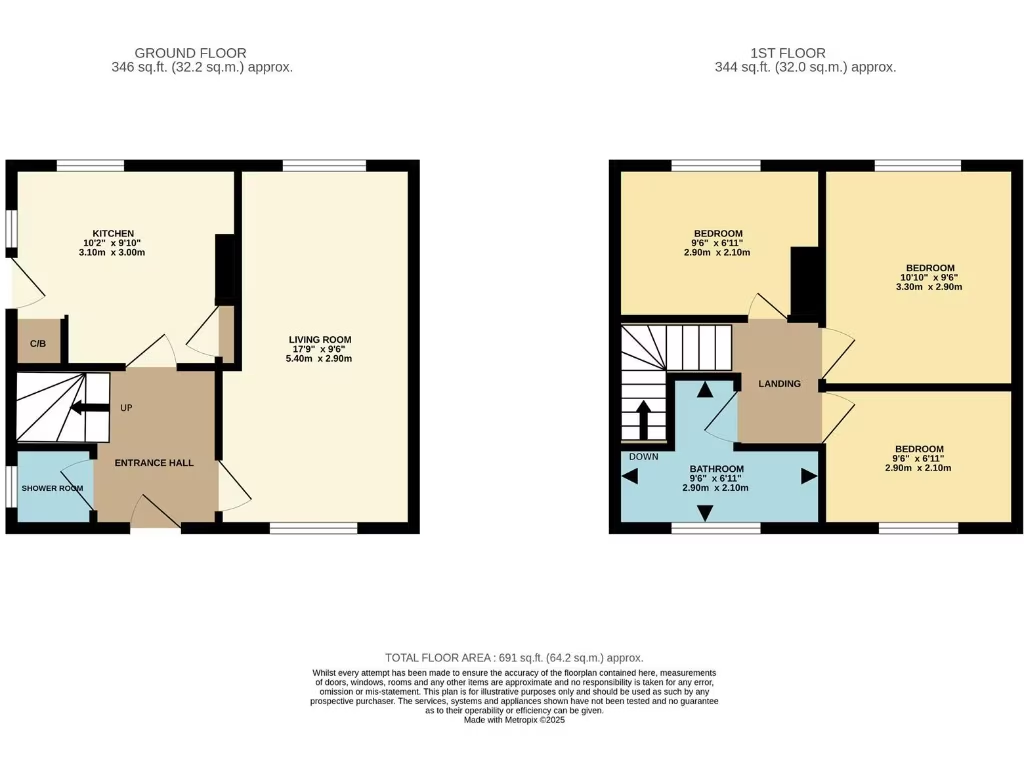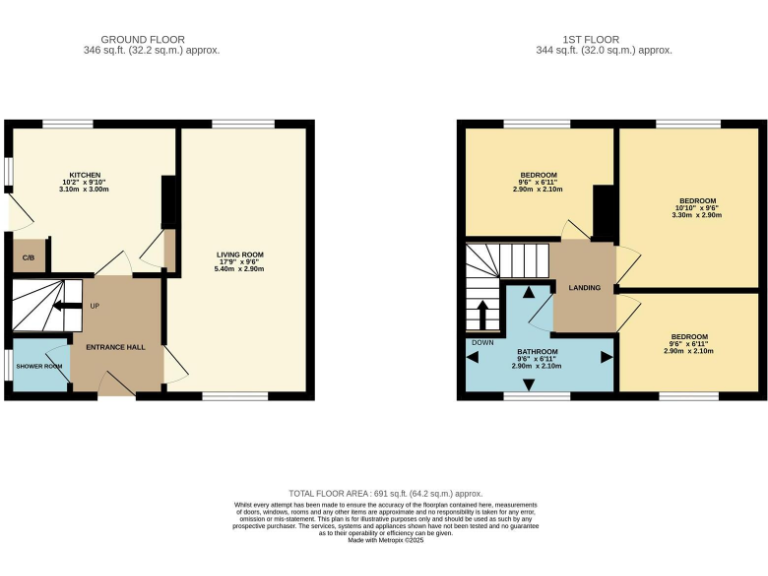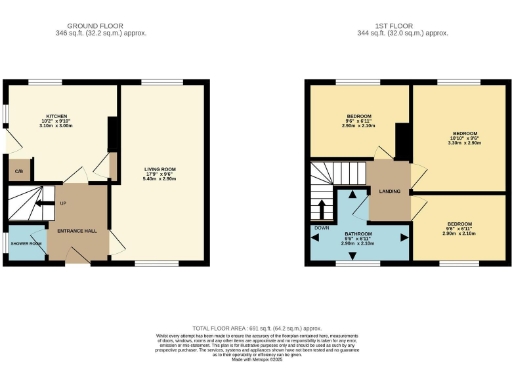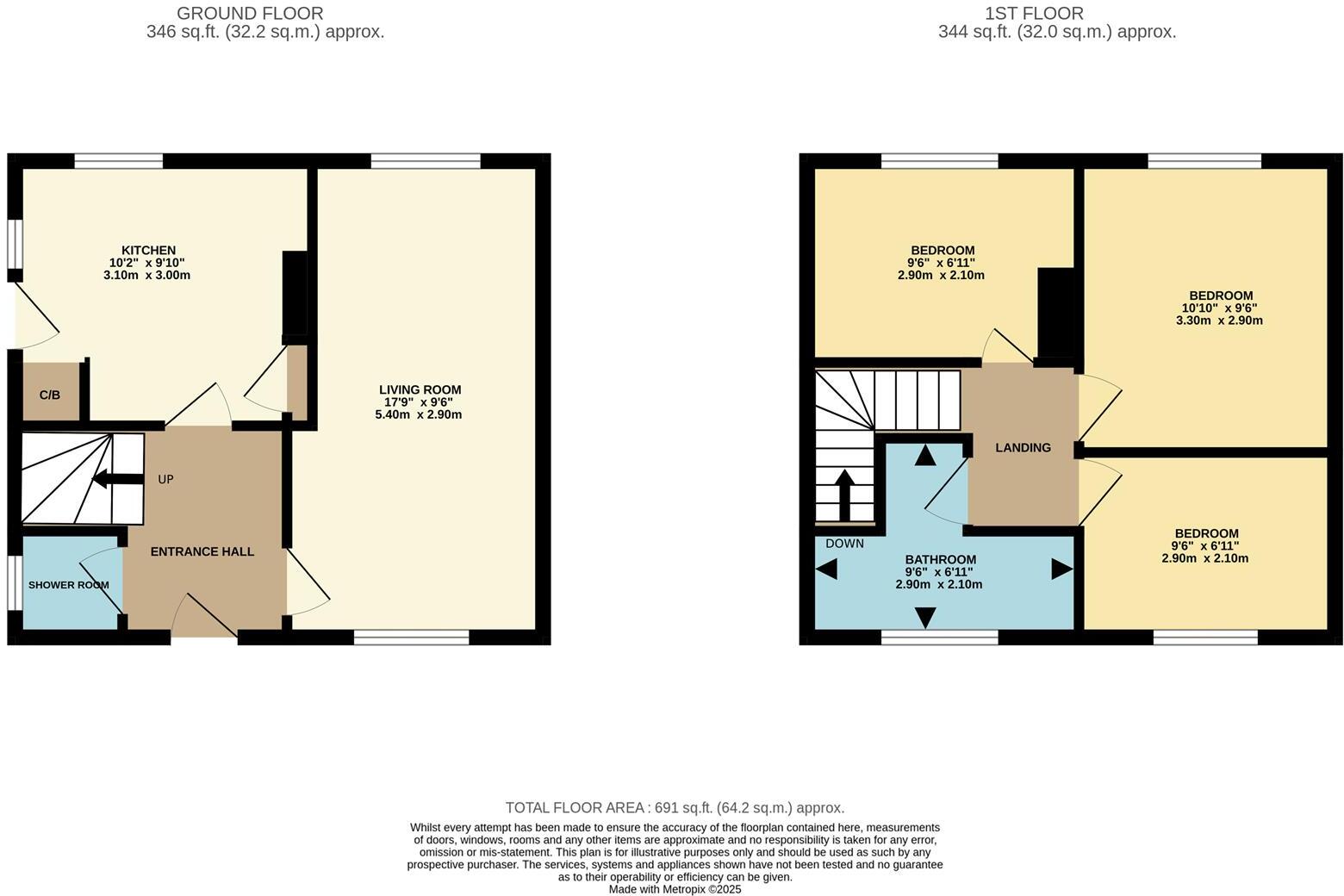Summary - 48, Kelvin Grove, CORBY NN17 1AZ
3 bed 2 bath Semi-Detached
Chain-free three-bedroom semi with parking and side-extension potential — ideal for DIY buyers or investors..
Off-street parking for 2–3 cars on a larger-than-average plot
Side garden and outbuilding with side-extension potential (subject to planning)
Modern boiler and separate ground-floor shower room
Three bedrooms, each able to accommodate double beds
Total internal area modest at ~691 sq ft (small overall size)
Built c.1930s–1940s solid brick; likely no cavity insulation
Area classified very deprived; crime recorded as very high
Chain-free freehold; fast broadband and excellent mobile signal
This three-bedroom semi-detached house on Kelvin Grove offers an affordable, chain-free entry to the Corby market. Set on a larger-than-average plot, the property already provides off-street parking for 2–3 cars, a modern boiler, and both a ground-floor shower room and an upstairs bathroom — practical features for a first home or rental unit.
The layout is straightforward: lounge, kitchen/breakfast room and shower room to the ground floor, with three double-capable bedrooms and a bathroom upstairs. The plot’s side area and outbuilding present clear scope for a side extension or an external office conversion (subject to planning), so there’s room to add value rather than starting from scratch.
Important negatives are factual and should be considered: the neighbourhood records very high crime and the wider area is classified as very deprived. The house is an older solid-brick build (1930s–1940s) likely without cavity insulation, so fabric and insulation upgrades may be advisable to improve comfort and running costs. Overall internal space is modest at about 691 sq ft.
Despite those drawbacks, practical strengths include fast broadband, excellent mobile signal, cheap council tax, and proximity to Corby station, schools and local shops. That combination makes the property suitable for a first-time buyer willing to modernise, or an investor seeking a rental or HMO opportunity with scope to increase value through modest works.
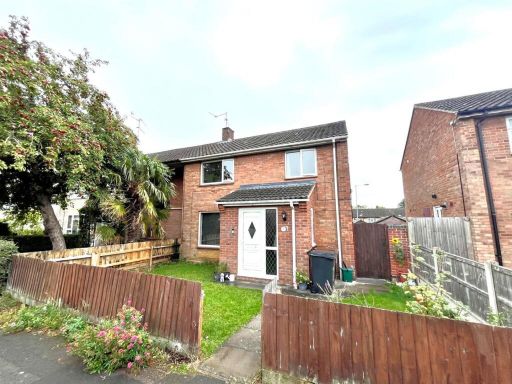 3 bedroom semi-detached house for sale in Granby Close, Corby, NN18 — £185,000 • 3 bed • 1 bath • 929 ft²
3 bedroom semi-detached house for sale in Granby Close, Corby, NN18 — £185,000 • 3 bed • 1 bath • 929 ft²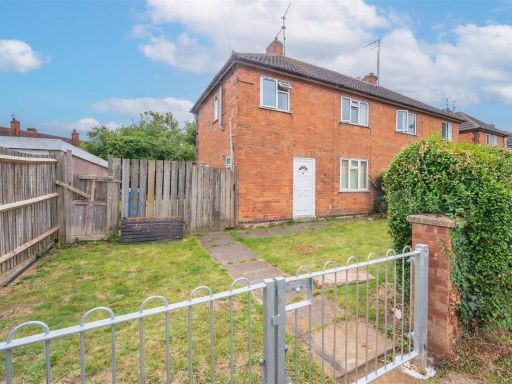 3 bedroom semi-detached house for sale in Kelvin Grove, Corby, NN17 — £230,000 • 3 bed • 2 bath • 580 ft²
3 bedroom semi-detached house for sale in Kelvin Grove, Corby, NN17 — £230,000 • 3 bed • 2 bath • 580 ft²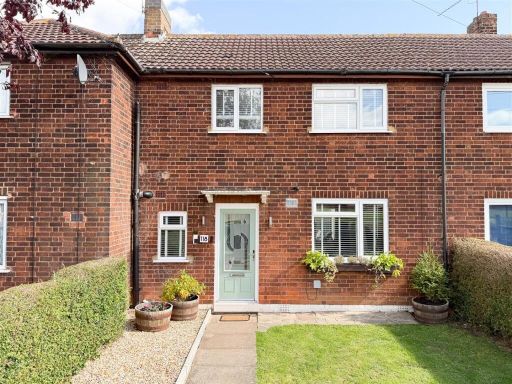 3 bedroom terraced house for sale in Rockingham Road, Corby, NN17 — £200,000 • 3 bed • 1 bath • 841 ft²
3 bedroom terraced house for sale in Rockingham Road, Corby, NN17 — £200,000 • 3 bed • 1 bath • 841 ft²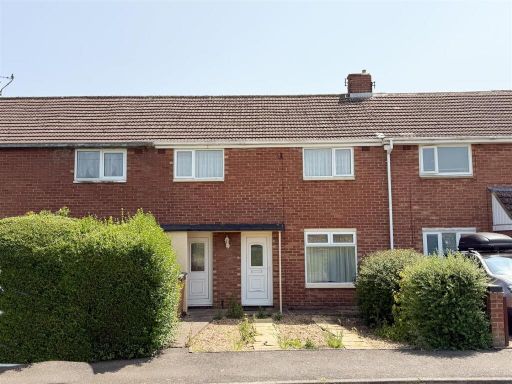 3 bedroom terraced house for sale in Cransley Gardens, Corby, NN17 — £165,000 • 3 bed • 1 bath • 846 ft²
3 bedroom terraced house for sale in Cransley Gardens, Corby, NN17 — £165,000 • 3 bed • 1 bath • 846 ft²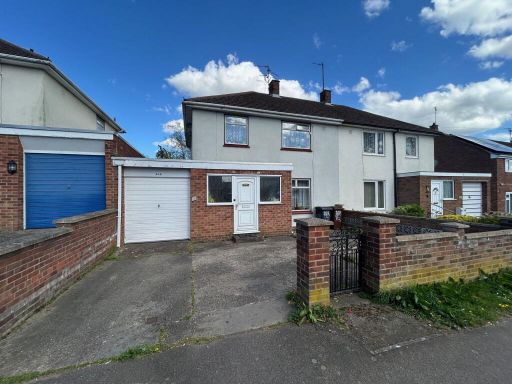 3 bedroom semi-detached house for sale in Willow Brook Road, Corby, Northamptonshire, NN17 — £190,000 • 3 bed • 1 bath • 915 ft²
3 bedroom semi-detached house for sale in Willow Brook Road, Corby, Northamptonshire, NN17 — £190,000 • 3 bed • 1 bath • 915 ft²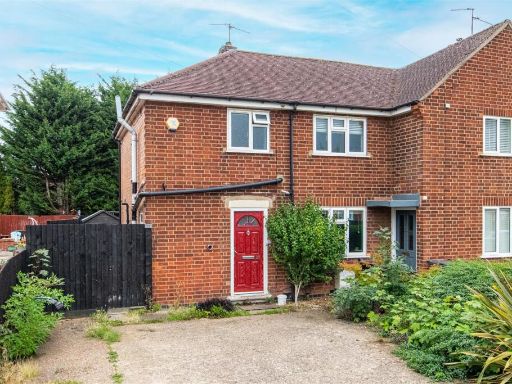 3 bedroom end of terrace house for sale in Latimer Road, Corby, NN17 — £195,000 • 3 bed • 2 bath • 541 ft²
3 bedroom end of terrace house for sale in Latimer Road, Corby, NN17 — £195,000 • 3 bed • 2 bath • 541 ft²