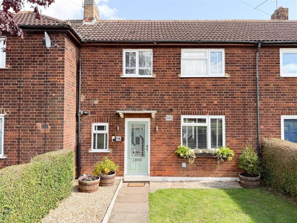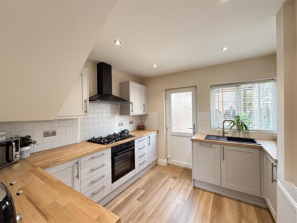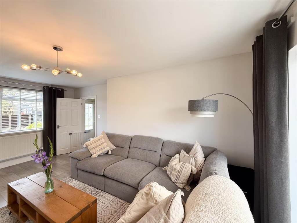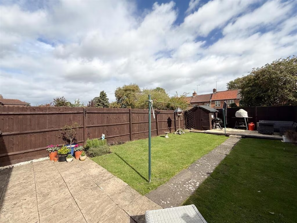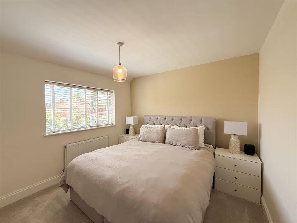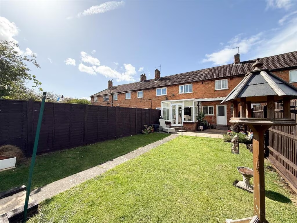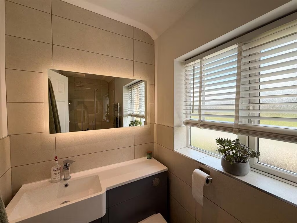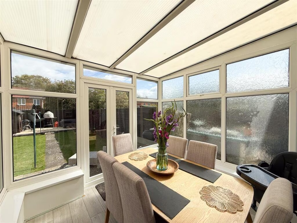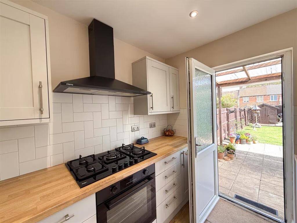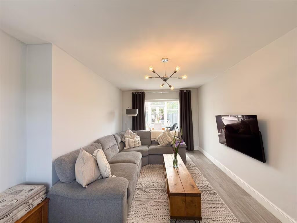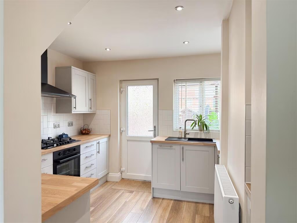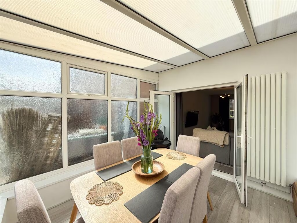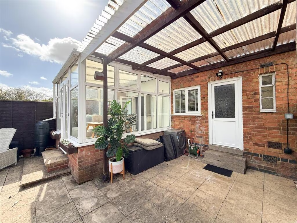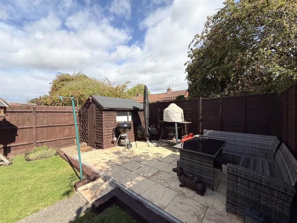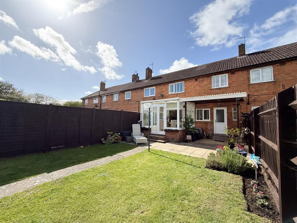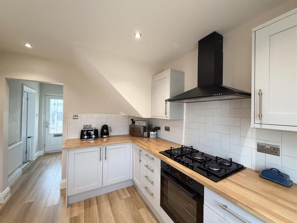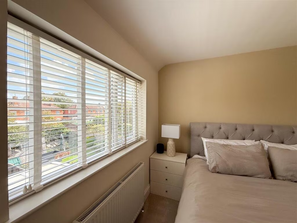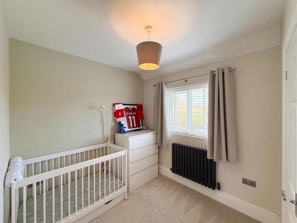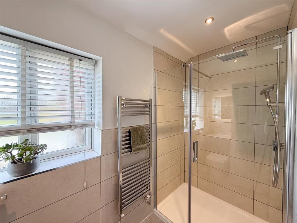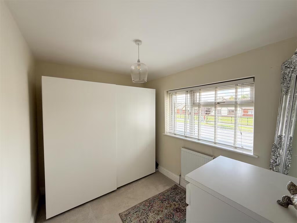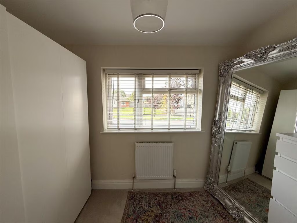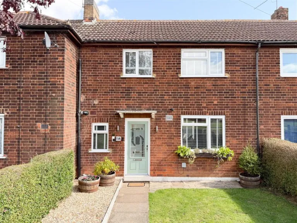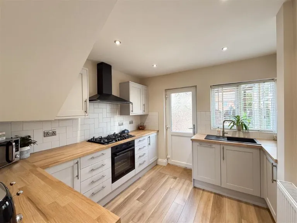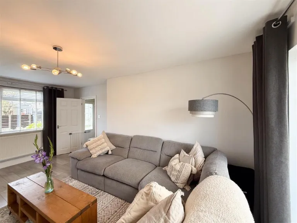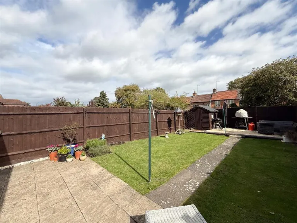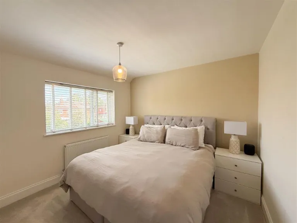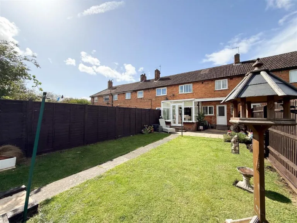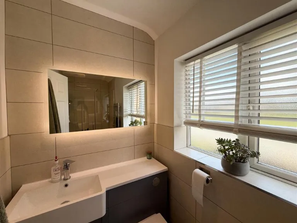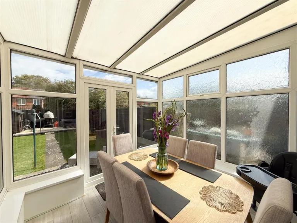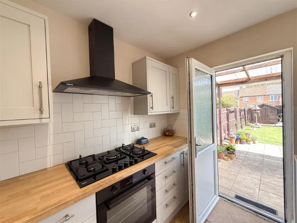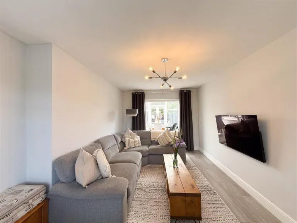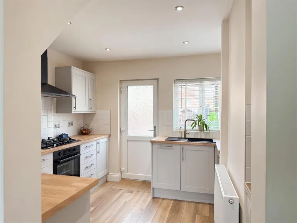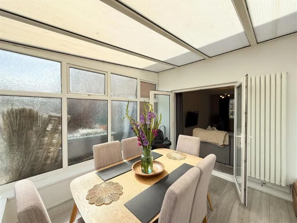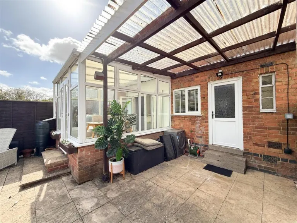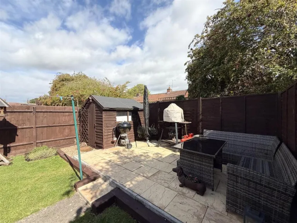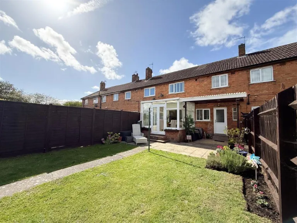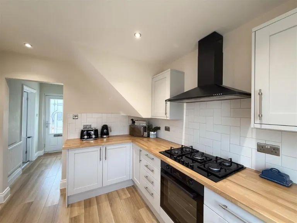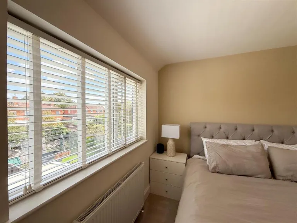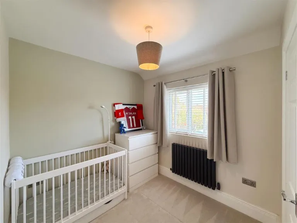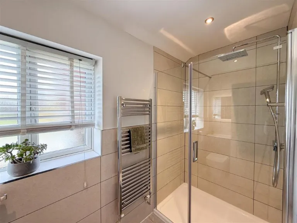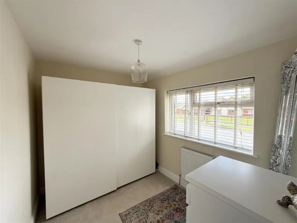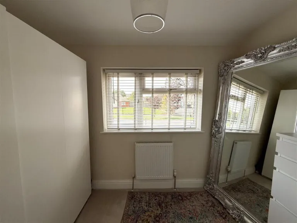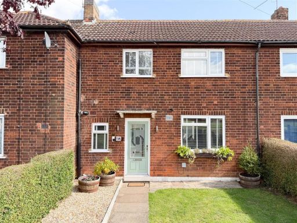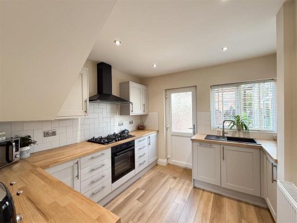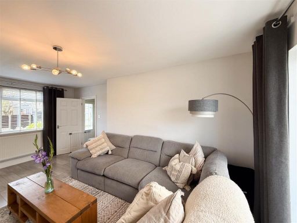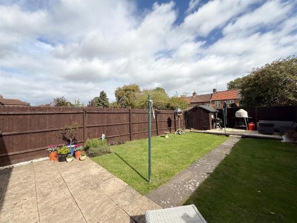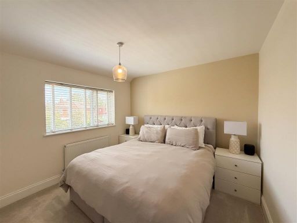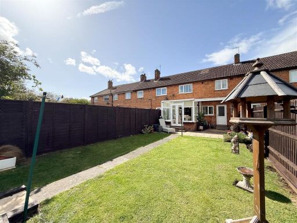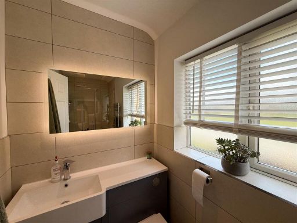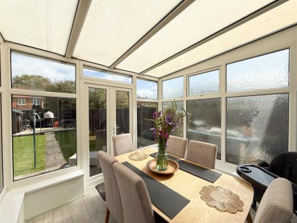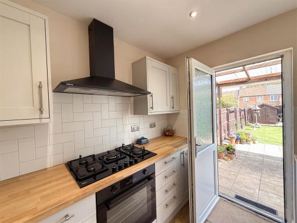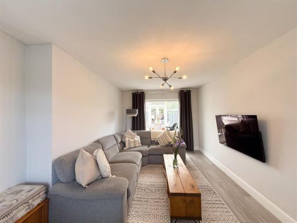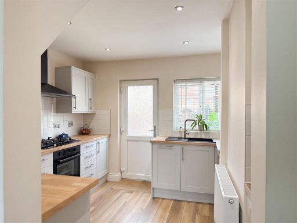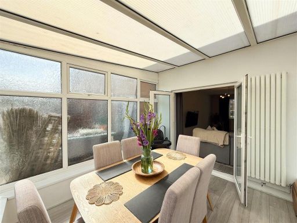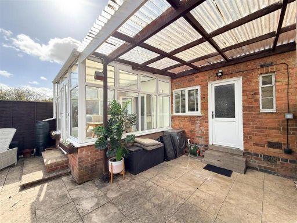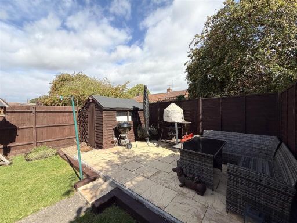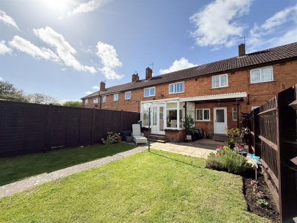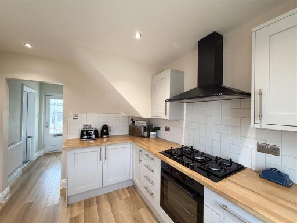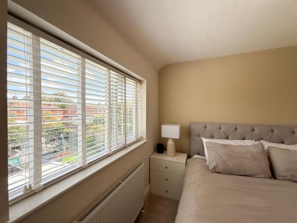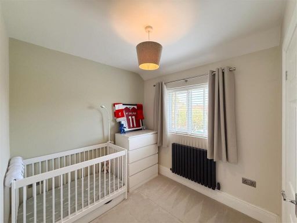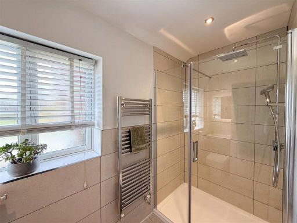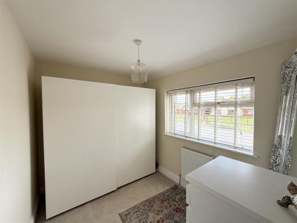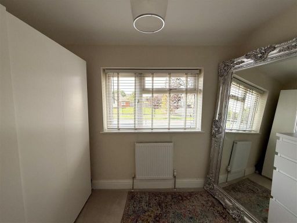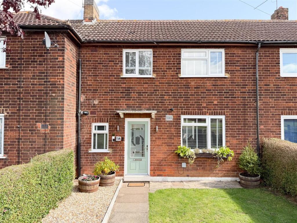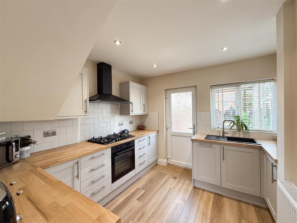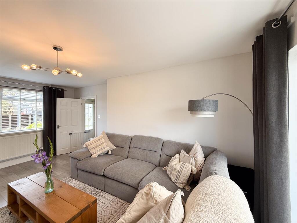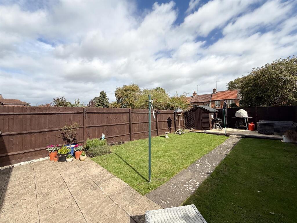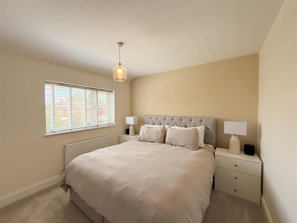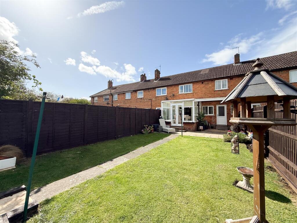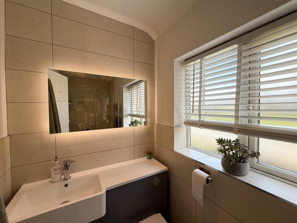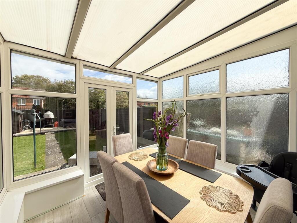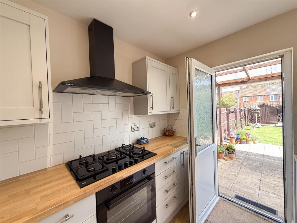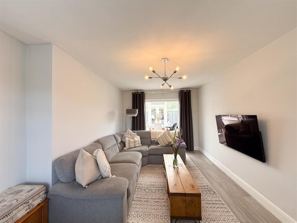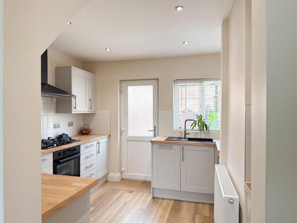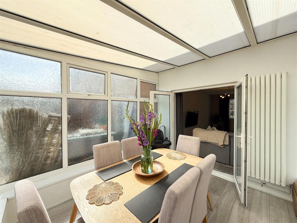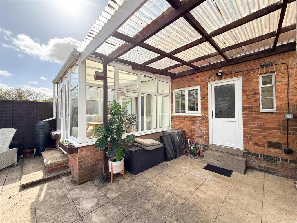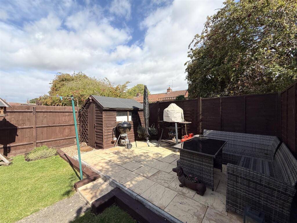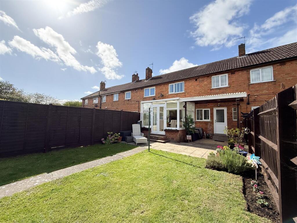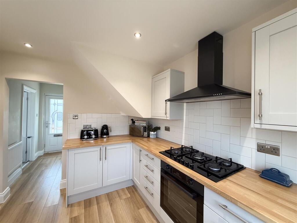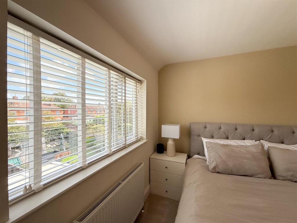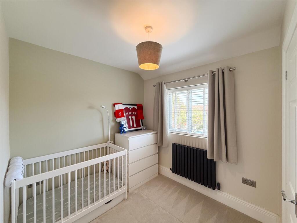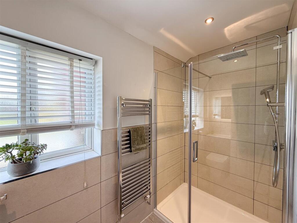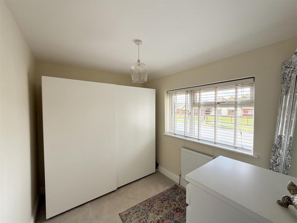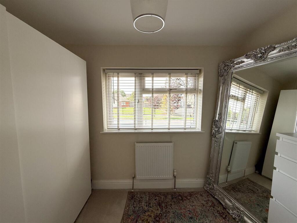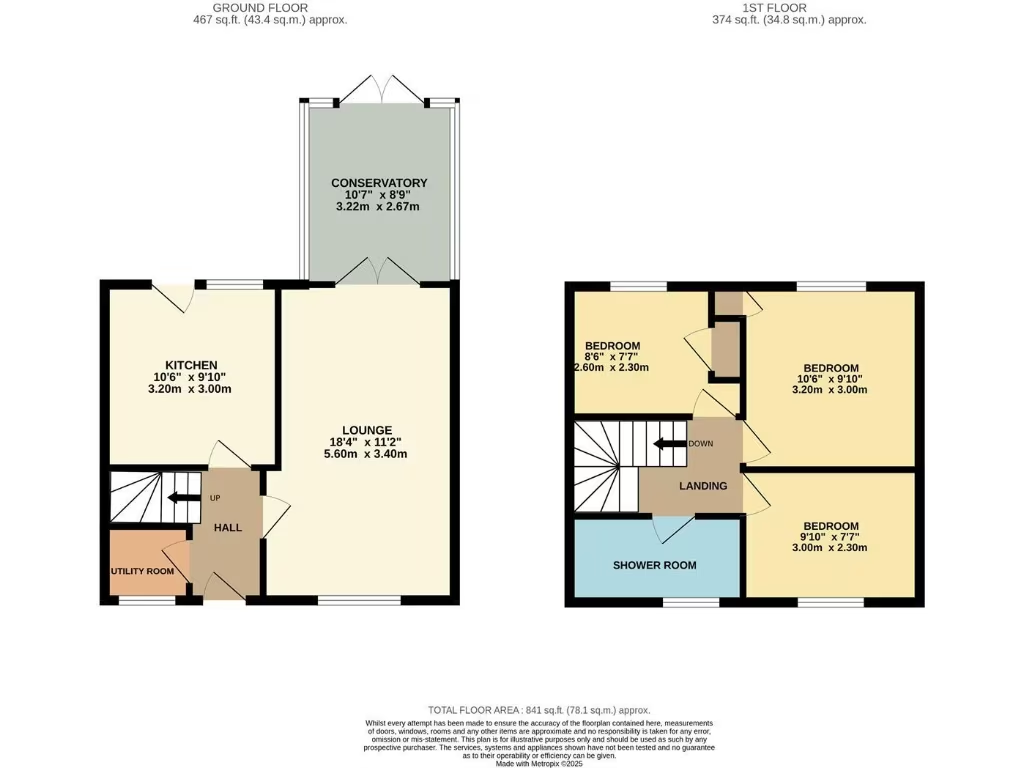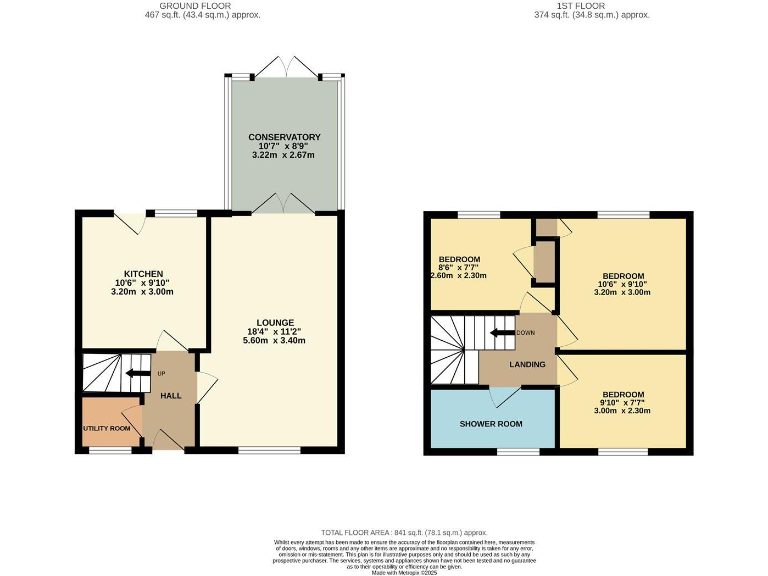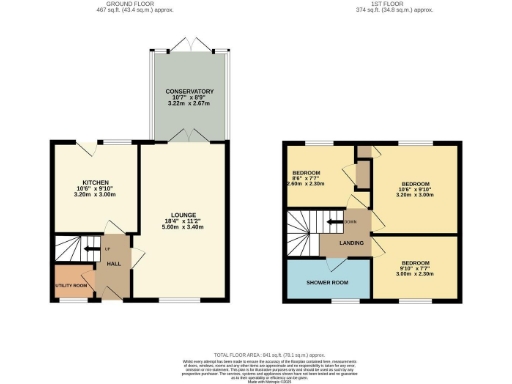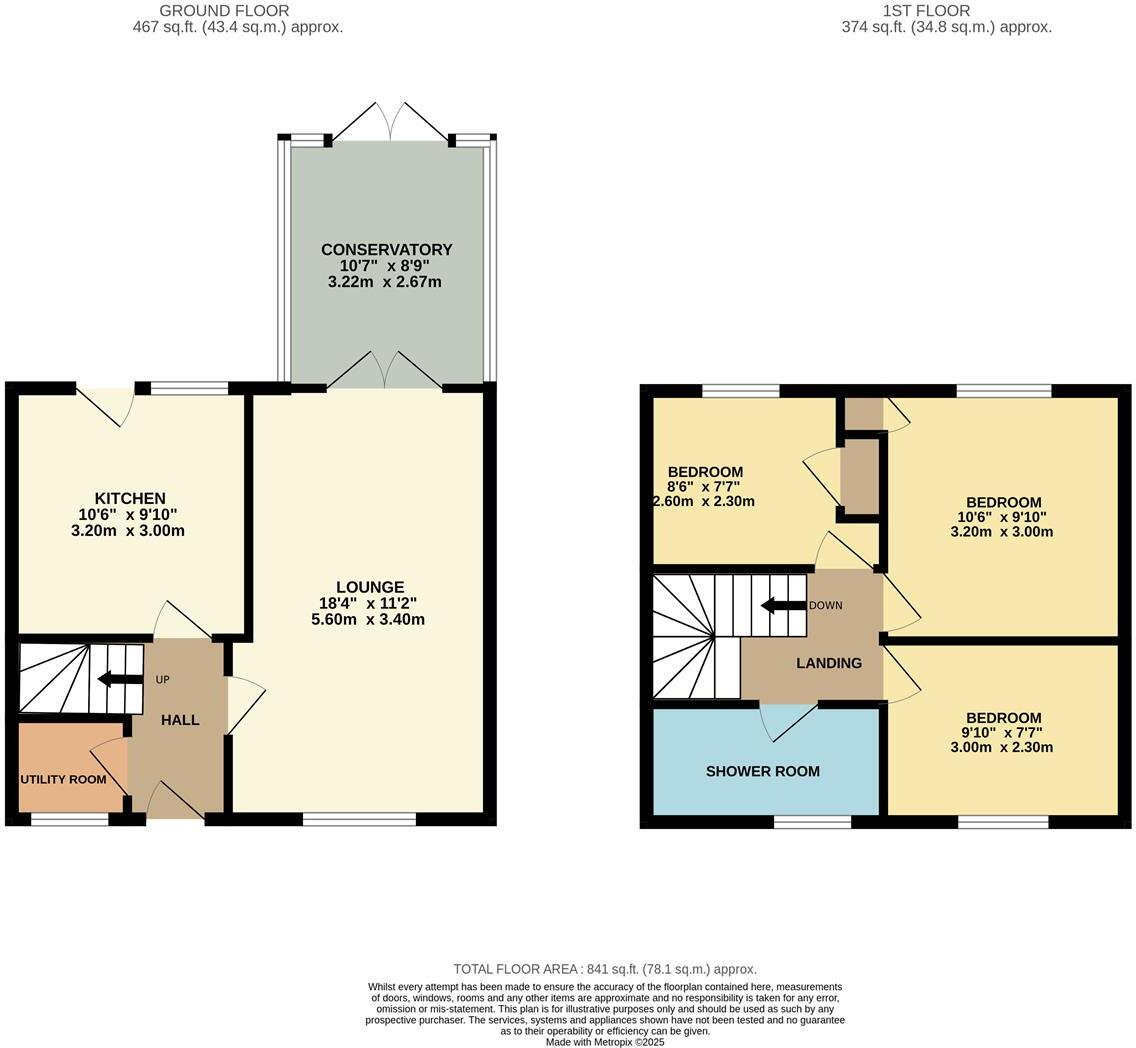Summary - 118 ROCKINGHAM ROAD CORBY NN17 1AG
3 bed 1 bath Terraced
Turnkey 3-bed mid-terrace with large rear garden and fast transport links.
Recently refurbished throughout with new kitchen and shower room
Large enclosed rear garden with paved seating and lawn
Conservatory with mains heating extends living space
Utility room with plumbing; could become a ground-floor WC
Freehold; mains gas boiler and radiators, double glazed
Solid brick walls assumed uninsulated; consider energy upgrades
No obvious off-street parking; check local permitted parking
Area classed deprived with higher local crime rates
This recently refurbished three-bedroom mid-terrace offers a turnkey move for first-time buyers or buy-to-let investors. The house has a new kitchen, modern shower room, new carpets and a useful utility room that could be converted into a ground-floor WC. A bright conservatory with mains heating extends the living space and opens onto a large, enclosed rear garden — rare for this size of property.
The layout suits family life: a spacious lounge flowing into the conservatory creates an open-plan feel, while three bedrooms and a large landing provide comfortable sleeping accommodation. The property is freehold, gas‑central heated via boiler and radiators, double-glazed and presented ready to occupy, reducing immediate expenditure after purchase.
Notable negatives are factual: the area is classed as deprived with relatively high local crime rates, and the original solid brick walls are assumed uninsulated, which may affect long-term energy bills despite new finishes. Plot depth is generous to the rear but the front garden and overall plot are small and there’s no obvious off-street parking. Prospective buyers should check permitted parking and any planning scope if considering extensions.
At the offered price, this home represents a practical entry into Corby’s market with good transport links to the town centre and rail services. It suits buyers seeking ready-to-live accommodation with potential for modest value uplift through targeted insulation or permitted extension works.
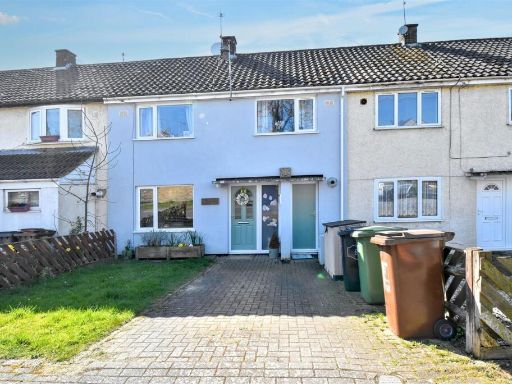 3 bedroom terraced house for sale in Rubens Walk, Corby, NN18 0SQ, NN18 — £185,000 • 3 bed • 1 bath • 674 ft²
3 bedroom terraced house for sale in Rubens Walk, Corby, NN18 0SQ, NN18 — £185,000 • 3 bed • 1 bath • 674 ft²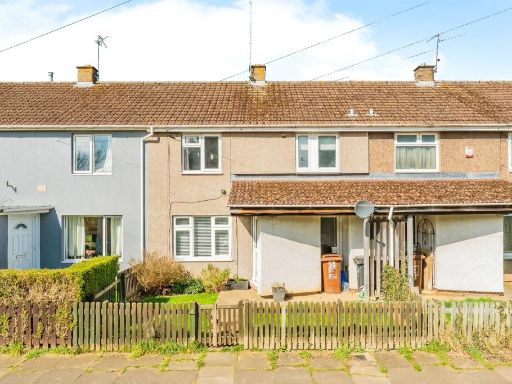 3 bedroom terraced house for sale in Landseer Court, Corby, NN18 — £195,000 • 3 bed • 1 bath • 905 ft²
3 bedroom terraced house for sale in Landseer Court, Corby, NN18 — £195,000 • 3 bed • 1 bath • 905 ft²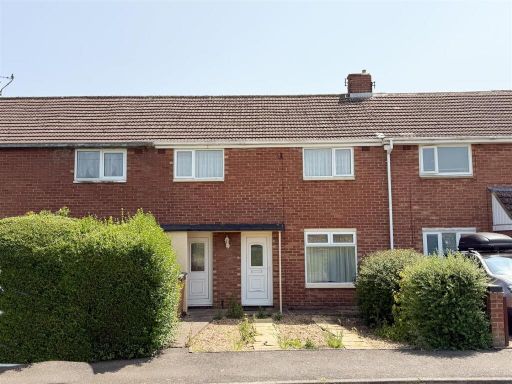 3 bedroom terraced house for sale in Cransley Gardens, Corby, NN17 — £165,000 • 3 bed • 1 bath • 846 ft²
3 bedroom terraced house for sale in Cransley Gardens, Corby, NN17 — £165,000 • 3 bed • 1 bath • 846 ft²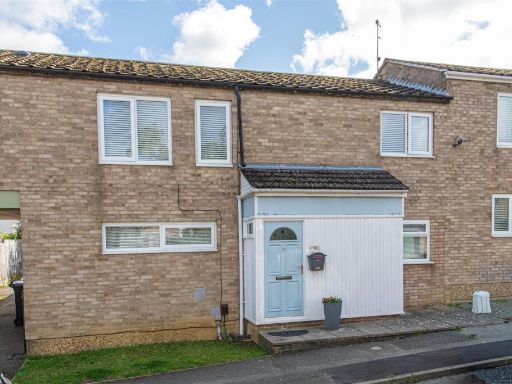 3 bedroom end of terrace house for sale in Spilsby Close, Corby, NN18 — £199,950 • 3 bed • 1 bath • 897 ft²
3 bedroom end of terrace house for sale in Spilsby Close, Corby, NN18 — £199,950 • 3 bed • 1 bath • 897 ft²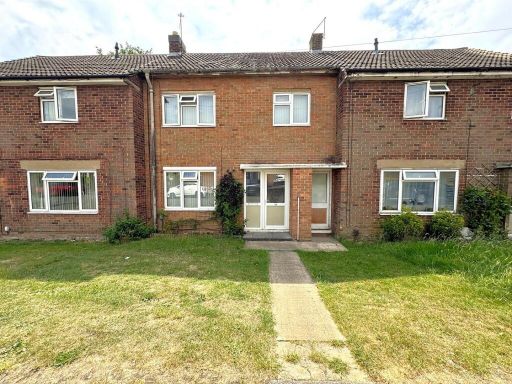 3 bedroom terraced house for sale in Stuart Road, Corby, NN17 — £179,950 • 3 bed • 1 bath • 637 ft²
3 bedroom terraced house for sale in Stuart Road, Corby, NN17 — £179,950 • 3 bed • 1 bath • 637 ft²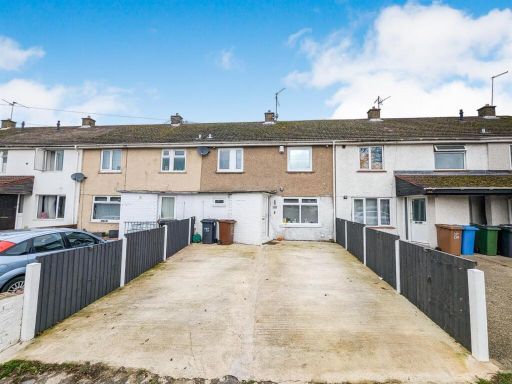 3 bedroom terraced house for sale in Gainsborough Road, Corby, NN18 — £195,000 • 3 bed • 1 bath • 741 ft²
3 bedroom terraced house for sale in Gainsborough Road, Corby, NN18 — £195,000 • 3 bed • 1 bath • 741 ft²