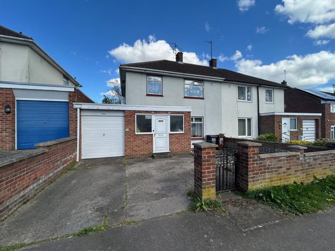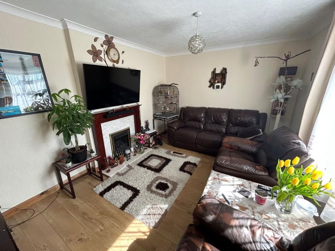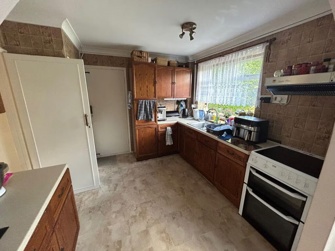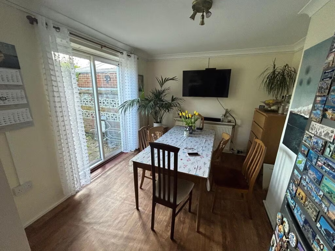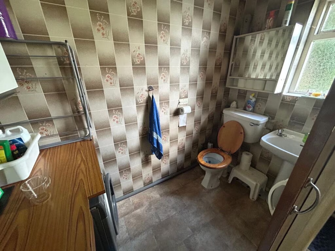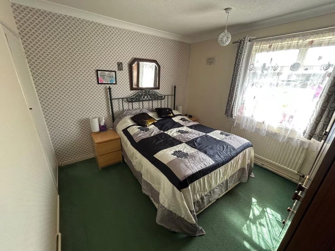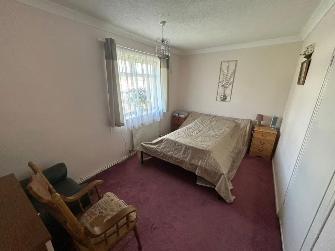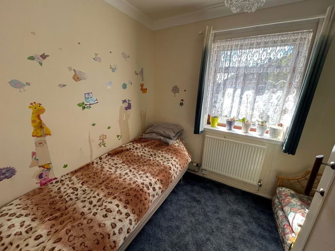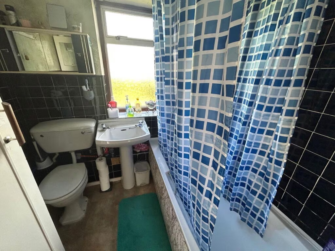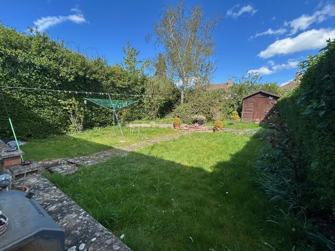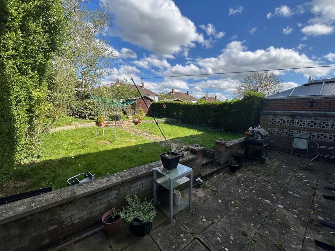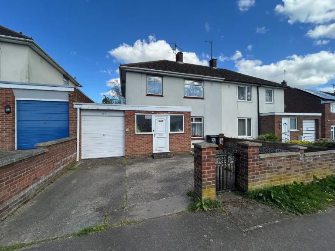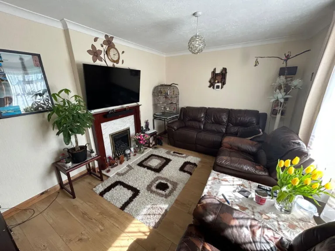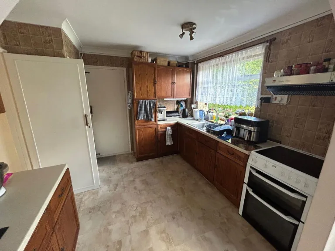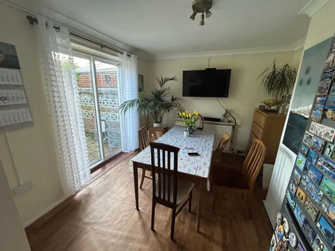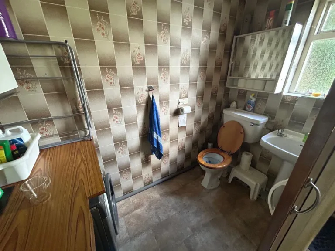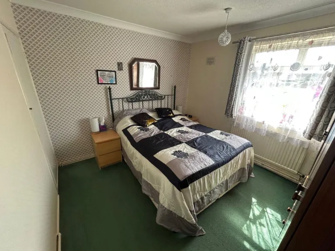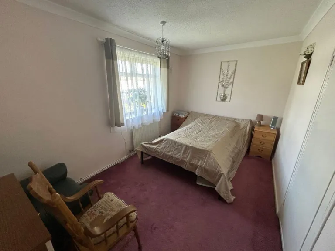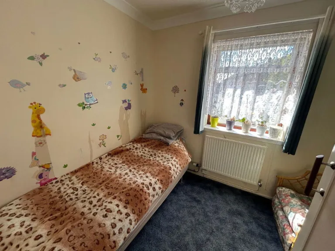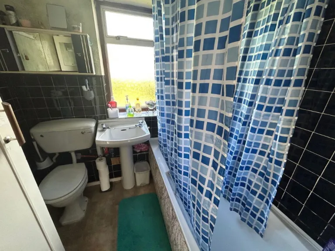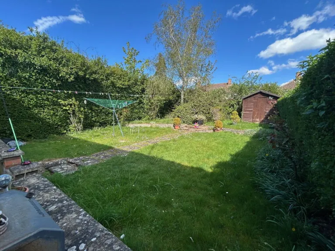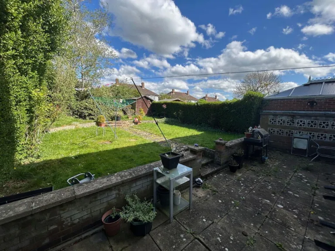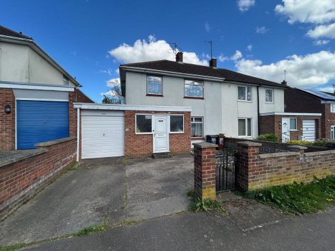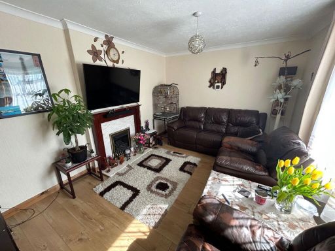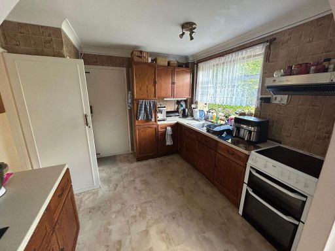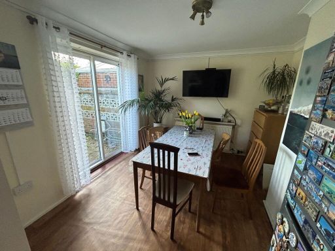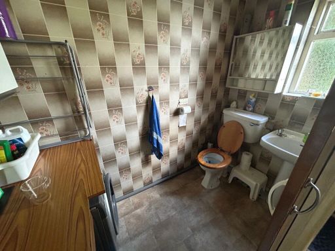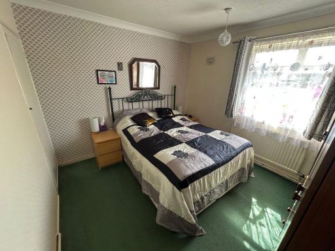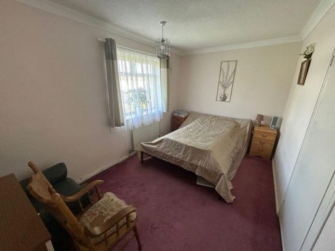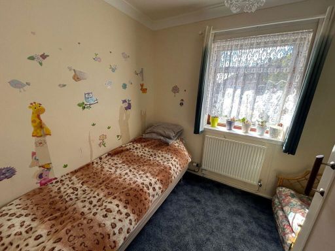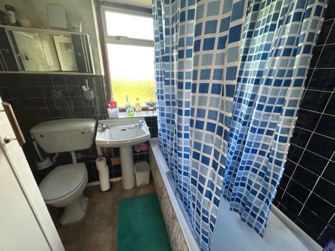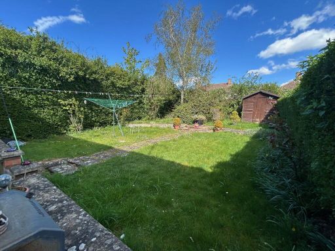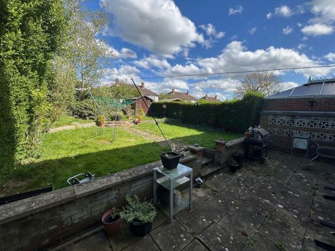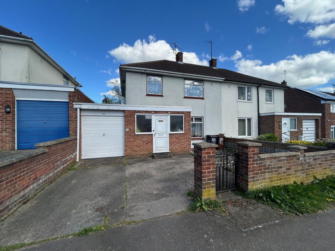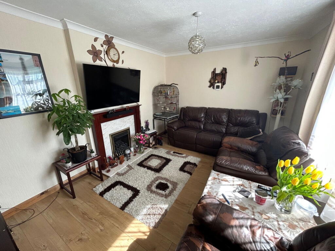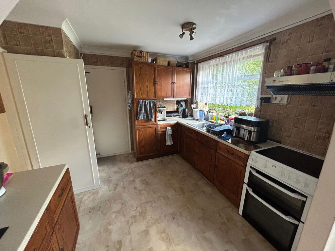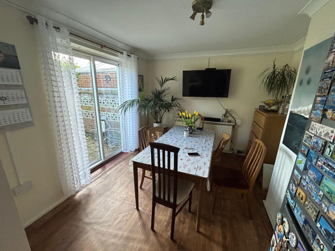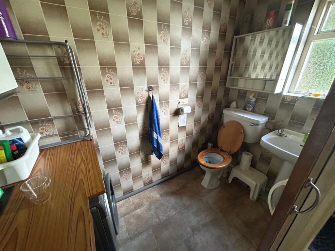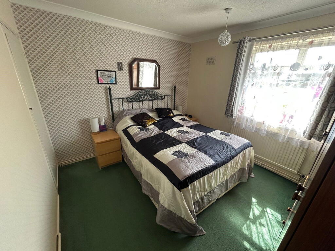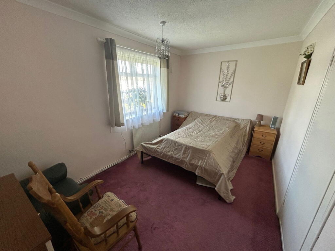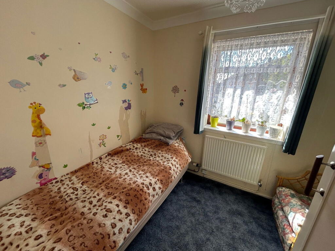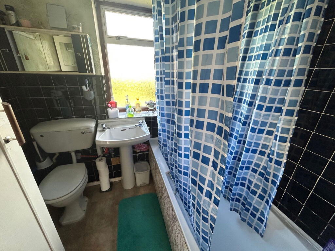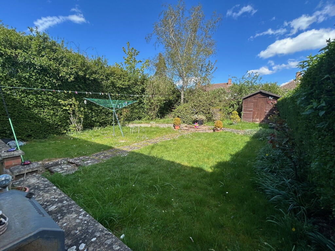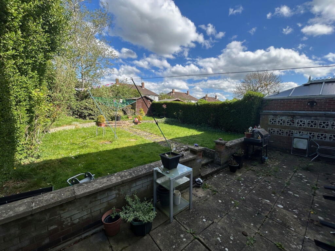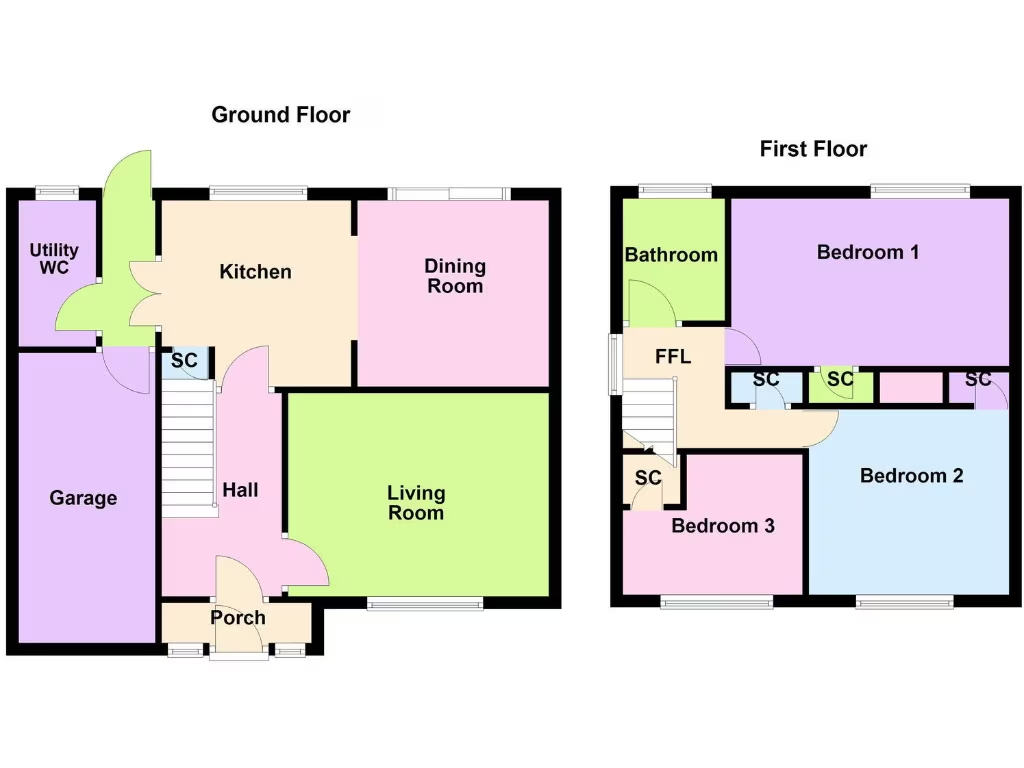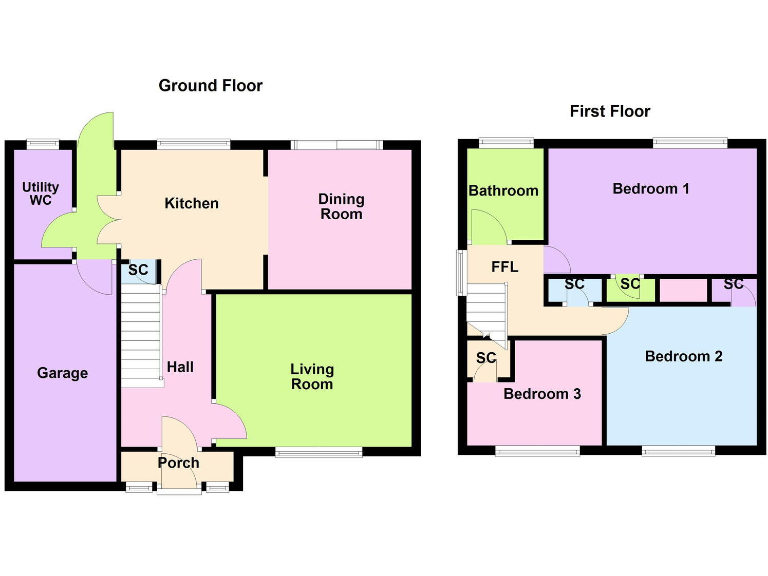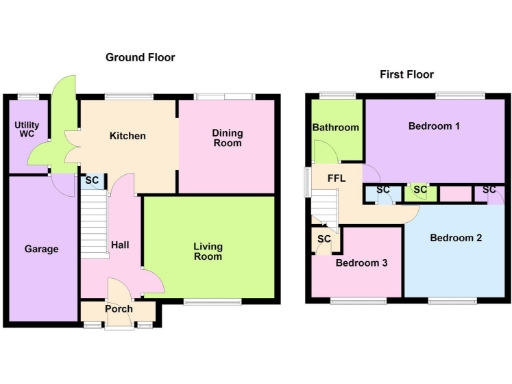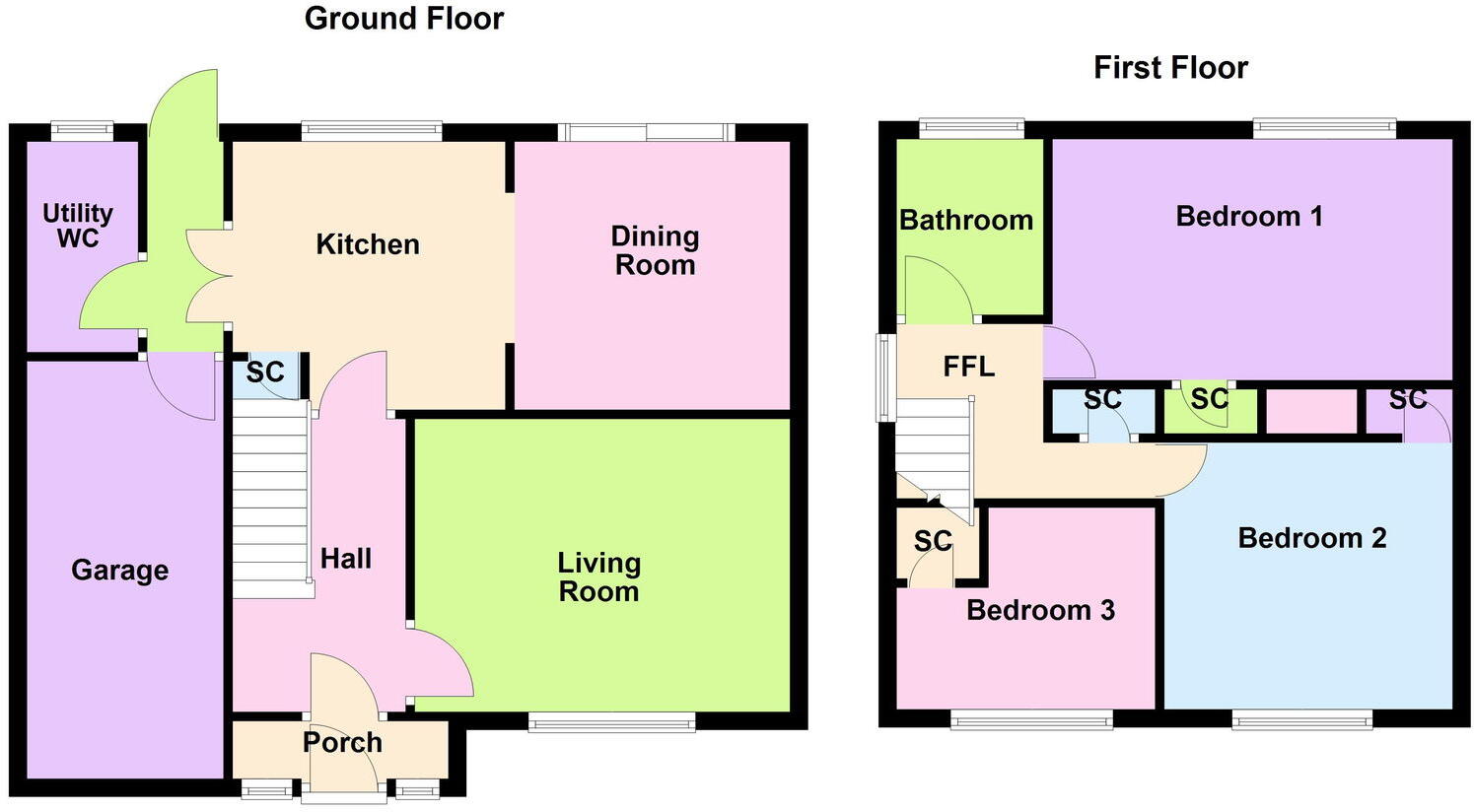Summary - 309 WILLOW BROOK ROAD CORBY NN17 2TR
3 bed 1 bath Semi-Detached
- Three bedrooms with generous room proportions
- Open-plan kitchen/diner with patio doors to garden
- Driveway parking plus single garage
- Enclosed rear garden with patio and lawn
- Dated interior and fixtures; needs modernization
- Possible damp noted in living room area
- System-built walls assumed uninsulated — upgrade likely needed
A roomy three-bedroom semi-detached home in Corby, offered with no upward chain and clear practical benefits for families. The property extends to about 915 sq ft and includes an open-plan kitchen/diner, living room, guest WC and a family bathroom upstairs. Off-street parking is provided by a driveway and single garage; an enclosed rear garden gives private outdoor space.
The house dates from the 1950s–60s and retains period proportions. Gas central heating and double glazing are in place, but the glazing pre-dates 2002 and some areas show dated finishes. The living room notes potential damp and overall the interior would benefit from modernization to suit contemporary tastes.
Construction is a system-built form with assumed no wall insulation; prospective buyers should factor in potential improvement costs (insulation, kitchen/bathroom upgrades, and general redecoration). Broadband and mobile signals are strong and the location is convenient for local shops, schools and town-centre amenities, making this a practical choice for growing families or buyers seeking a renovation project with sensible running costs (very cheap council tax).
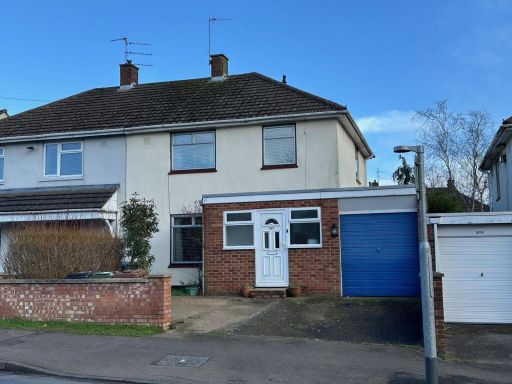 3 bedroom semi-detached house for sale in Willow Brook Road, Corby, Northamptonshire, NN17 2TR, NN17 — £200,000 • 3 bed • 1 bath • 771 ft²
3 bedroom semi-detached house for sale in Willow Brook Road, Corby, Northamptonshire, NN17 2TR, NN17 — £200,000 • 3 bed • 1 bath • 771 ft²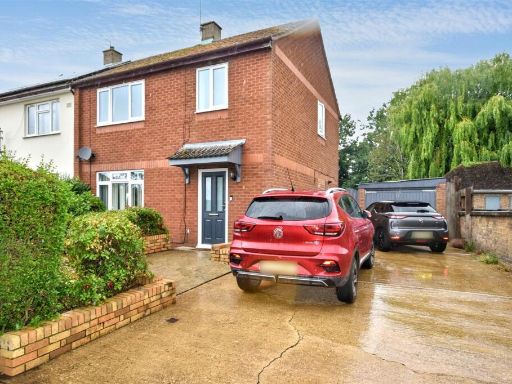 3 bedroom semi-detached house for sale in Willow Brook Road, Corby, NN17 2ED, NN17 — £235,000 • 3 bed • 1 bath • 872 ft²
3 bedroom semi-detached house for sale in Willow Brook Road, Corby, NN17 2ED, NN17 — £235,000 • 3 bed • 1 bath • 872 ft²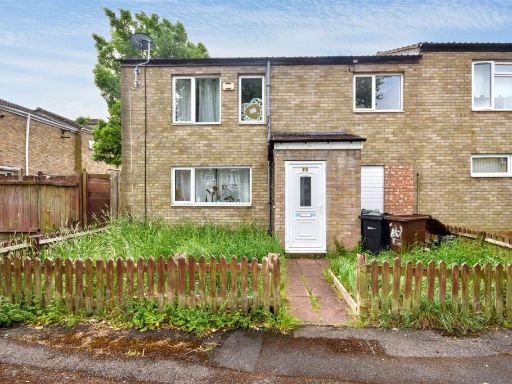 3 bedroom semi-detached house for sale in Northbrook, Corby, NN18 9AX, NN18 — £155,000 • 3 bed • 1 bath • 652 ft²
3 bedroom semi-detached house for sale in Northbrook, Corby, NN18 9AX, NN18 — £155,000 • 3 bed • 1 bath • 652 ft²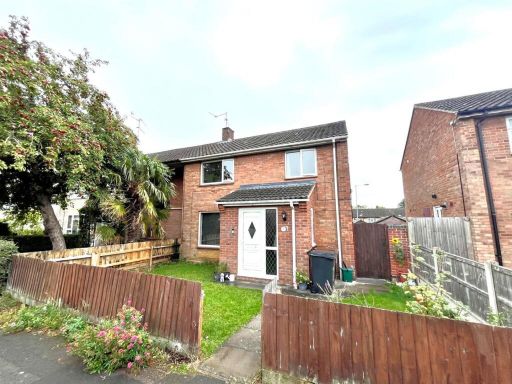 3 bedroom semi-detached house for sale in Granby Close, Corby, NN18 — £185,000 • 3 bed • 1 bath • 929 ft²
3 bedroom semi-detached house for sale in Granby Close, Corby, NN18 — £185,000 • 3 bed • 1 bath • 929 ft²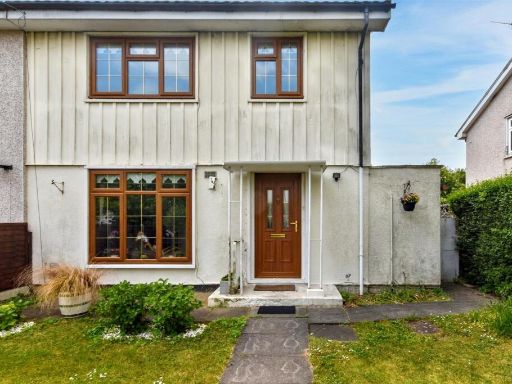 3 bedroom semi-detached house for sale in Wharfedale Road, Corby, NN17 2AH, NN17 — £180,000 • 3 bed • 1 bath • 1034 ft²
3 bedroom semi-detached house for sale in Wharfedale Road, Corby, NN17 2AH, NN17 — £180,000 • 3 bed • 1 bath • 1034 ft²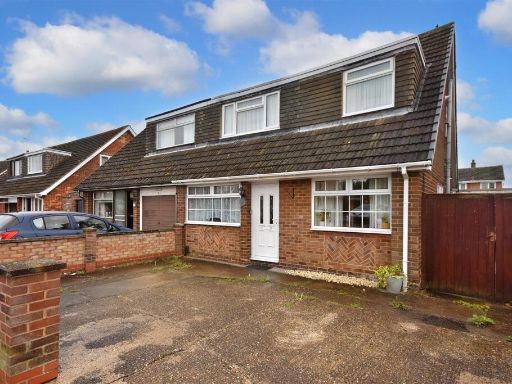 3 bedroom semi-detached house for sale in Rannoch Way, Corby, NN17 2LH, NN17 — £229,950 • 3 bed • 1 bath • 991 ft²
3 bedroom semi-detached house for sale in Rannoch Way, Corby, NN17 2LH, NN17 — £229,950 • 3 bed • 1 bath • 991 ft²