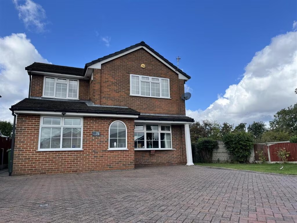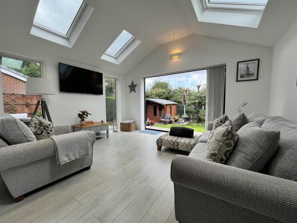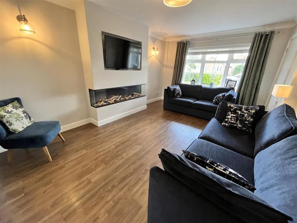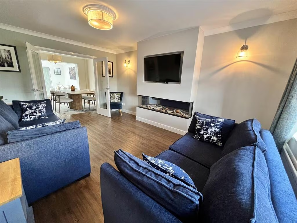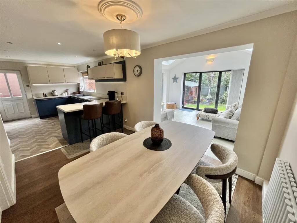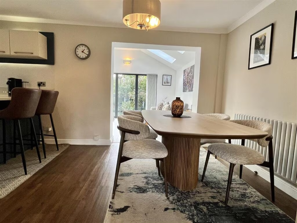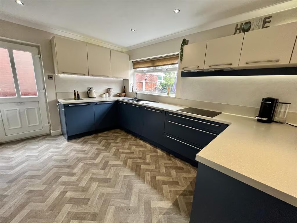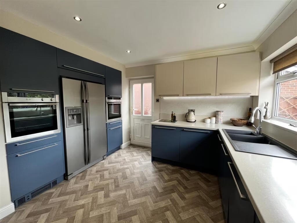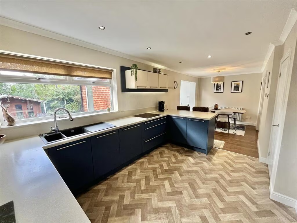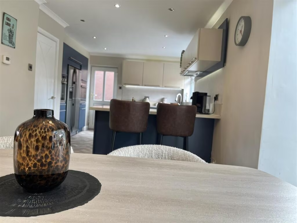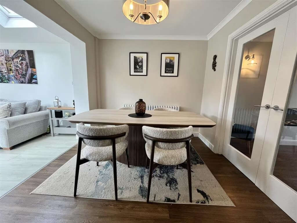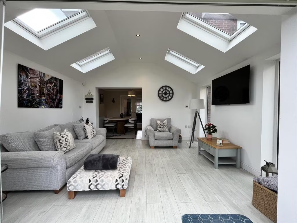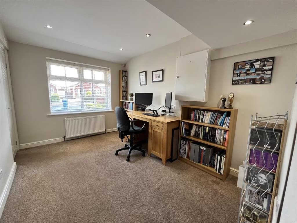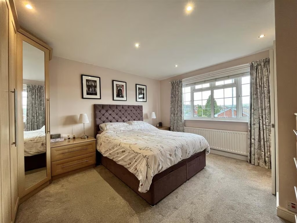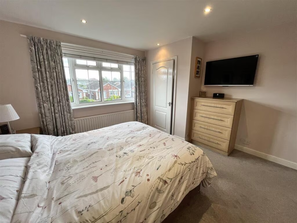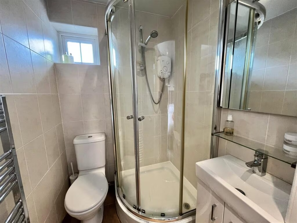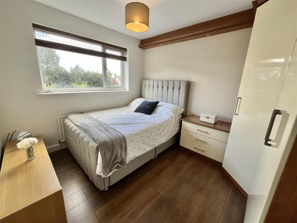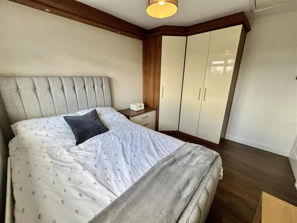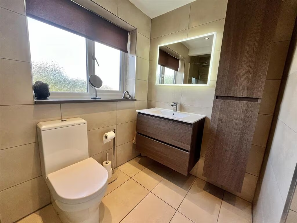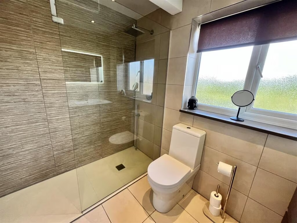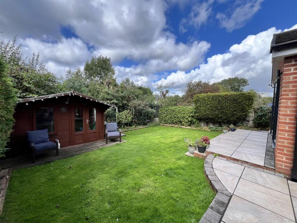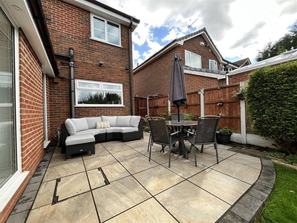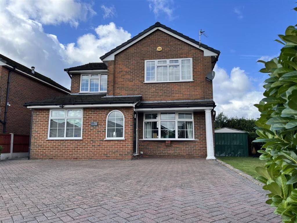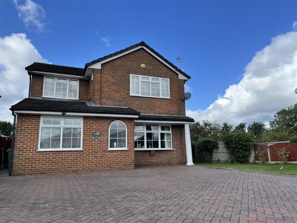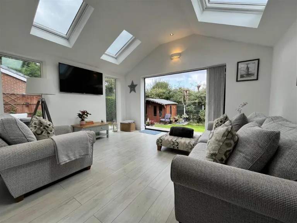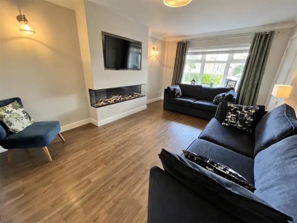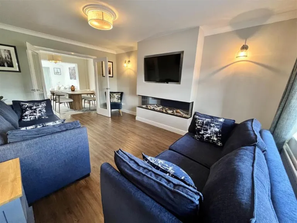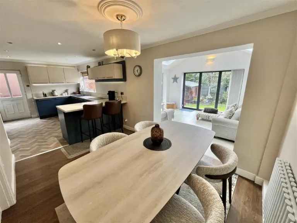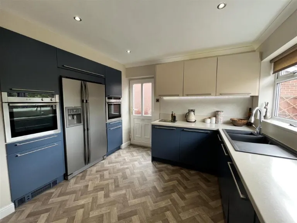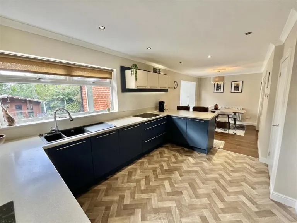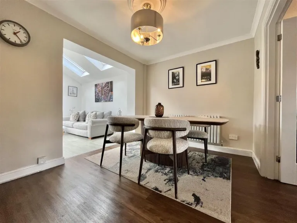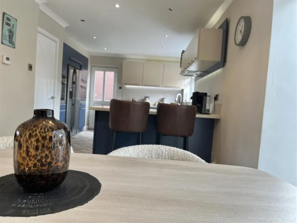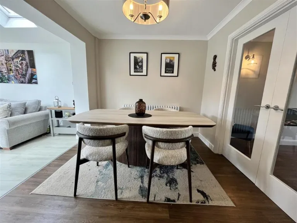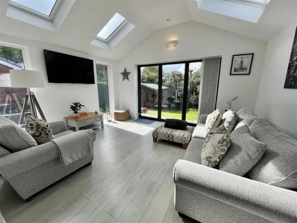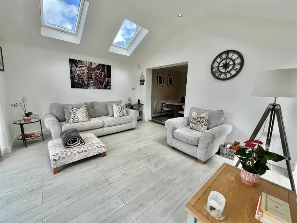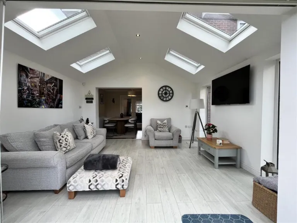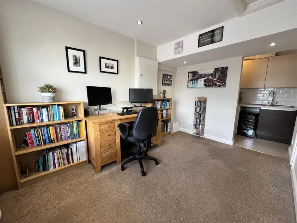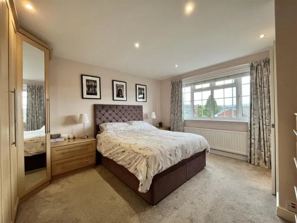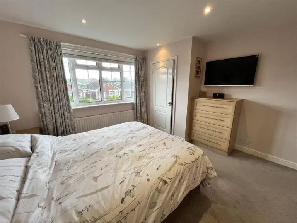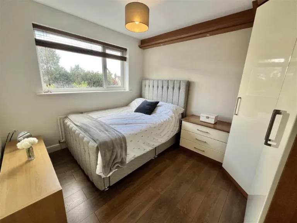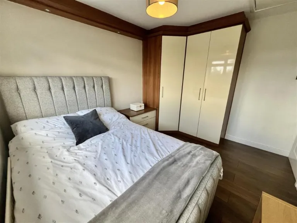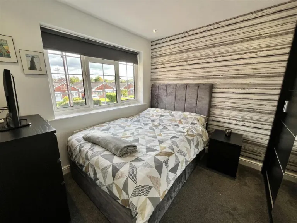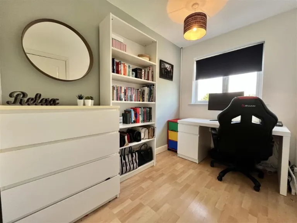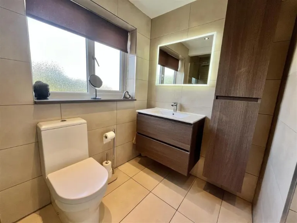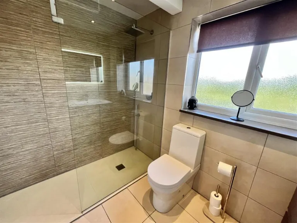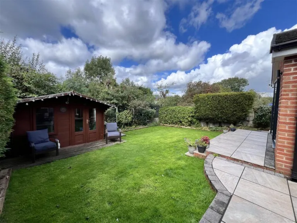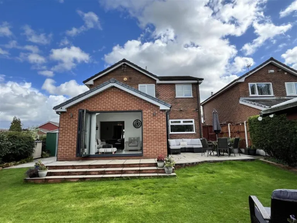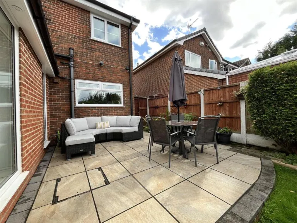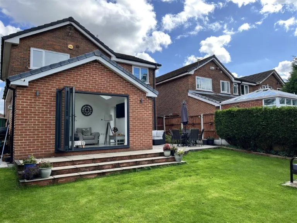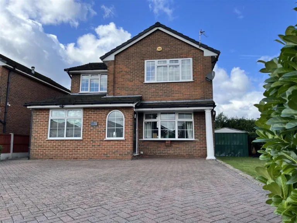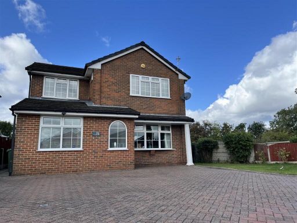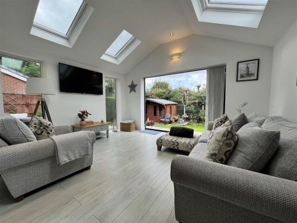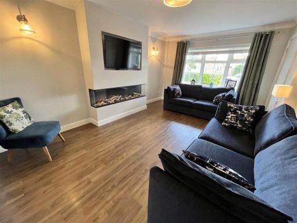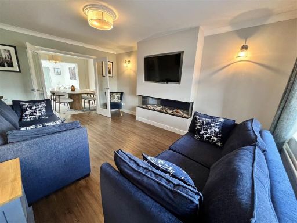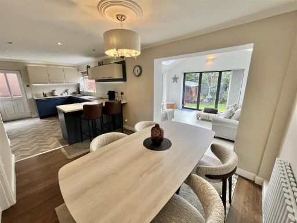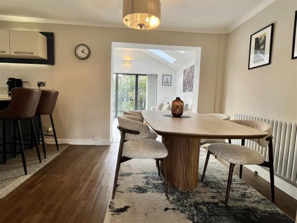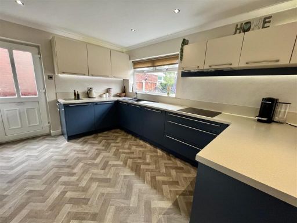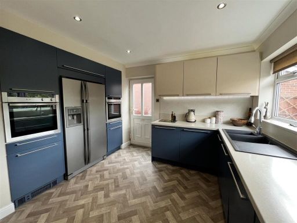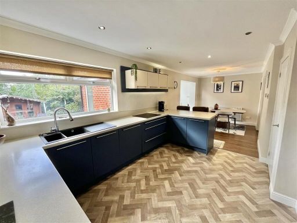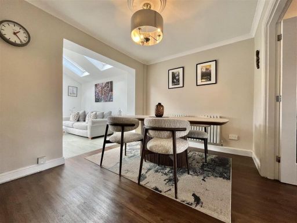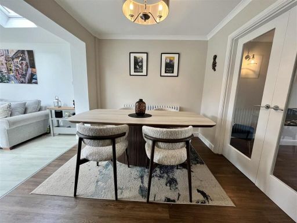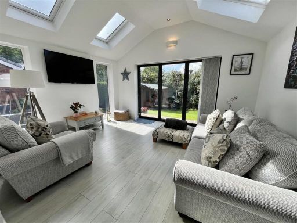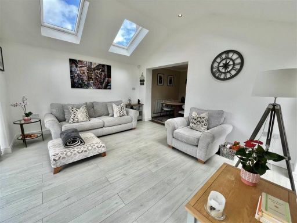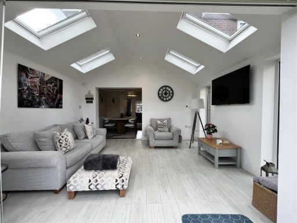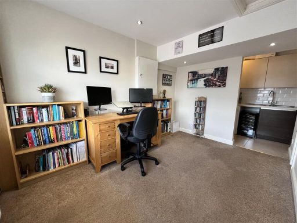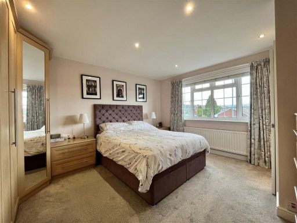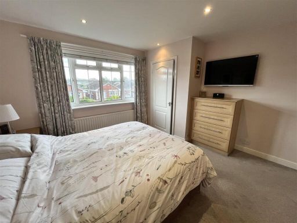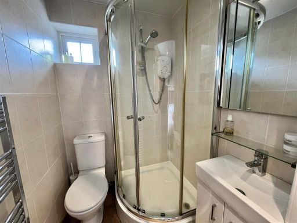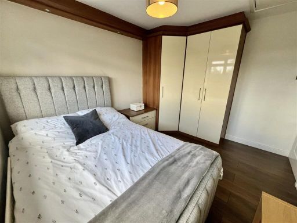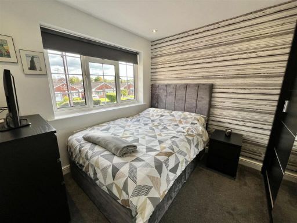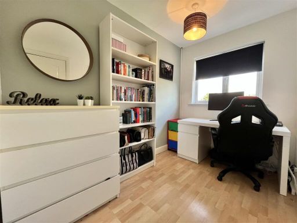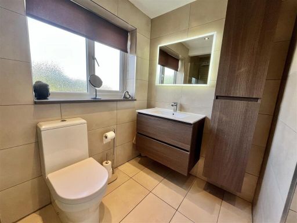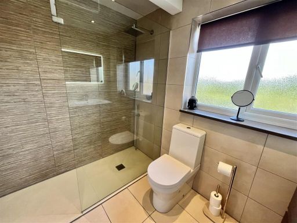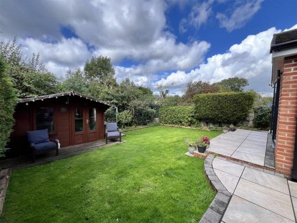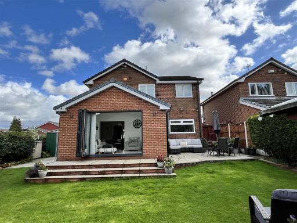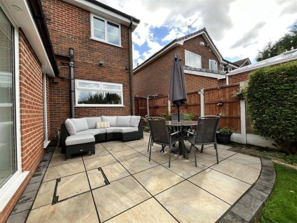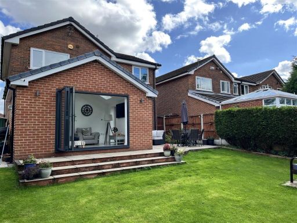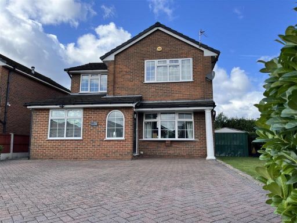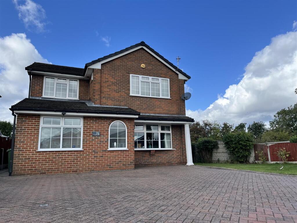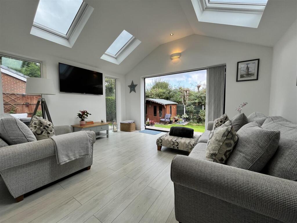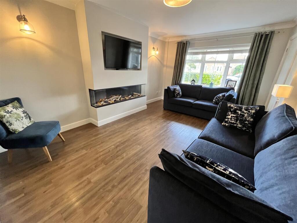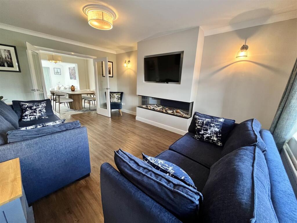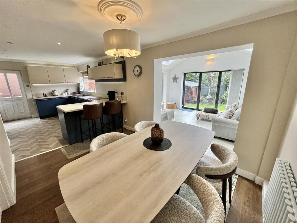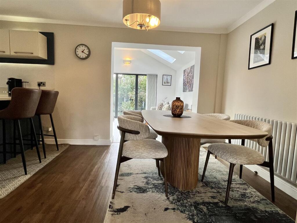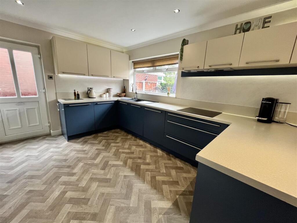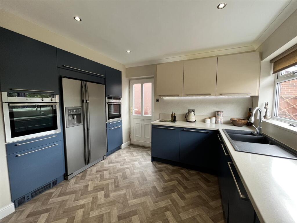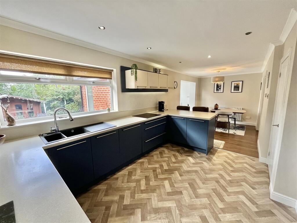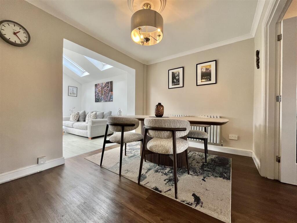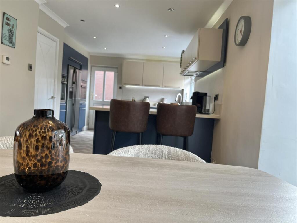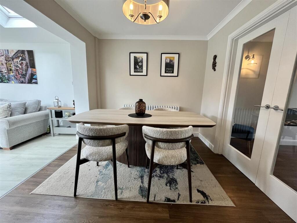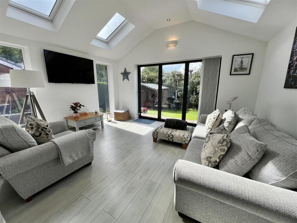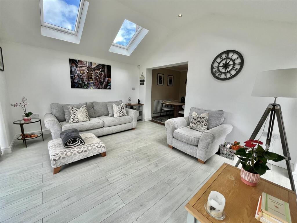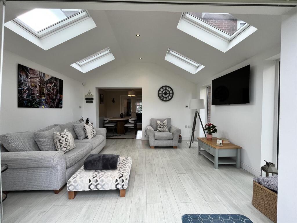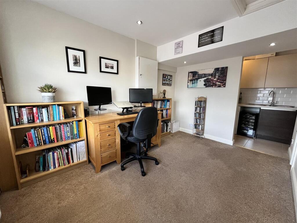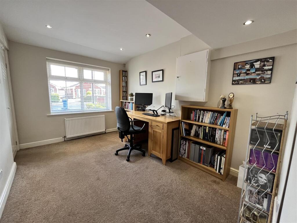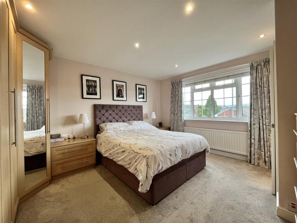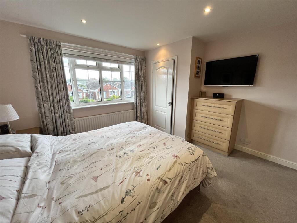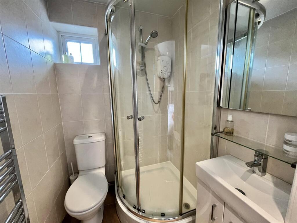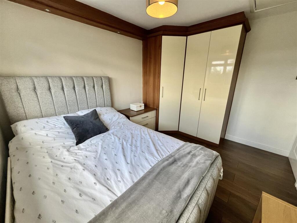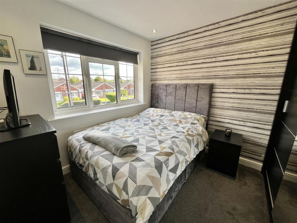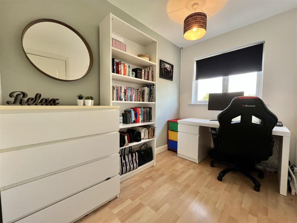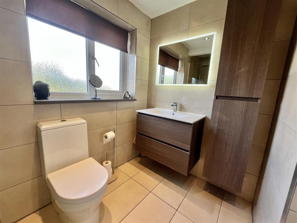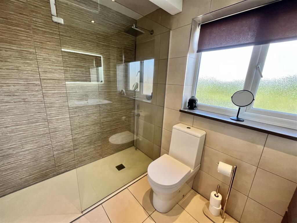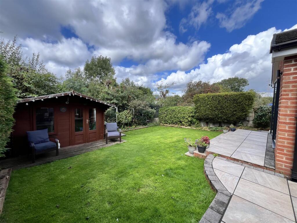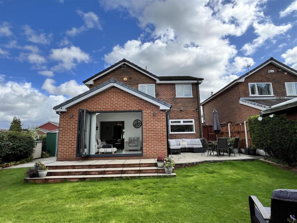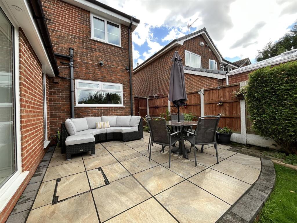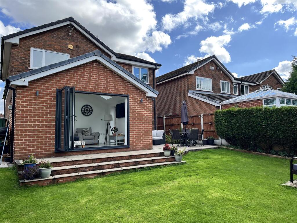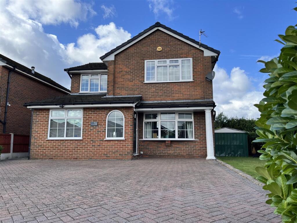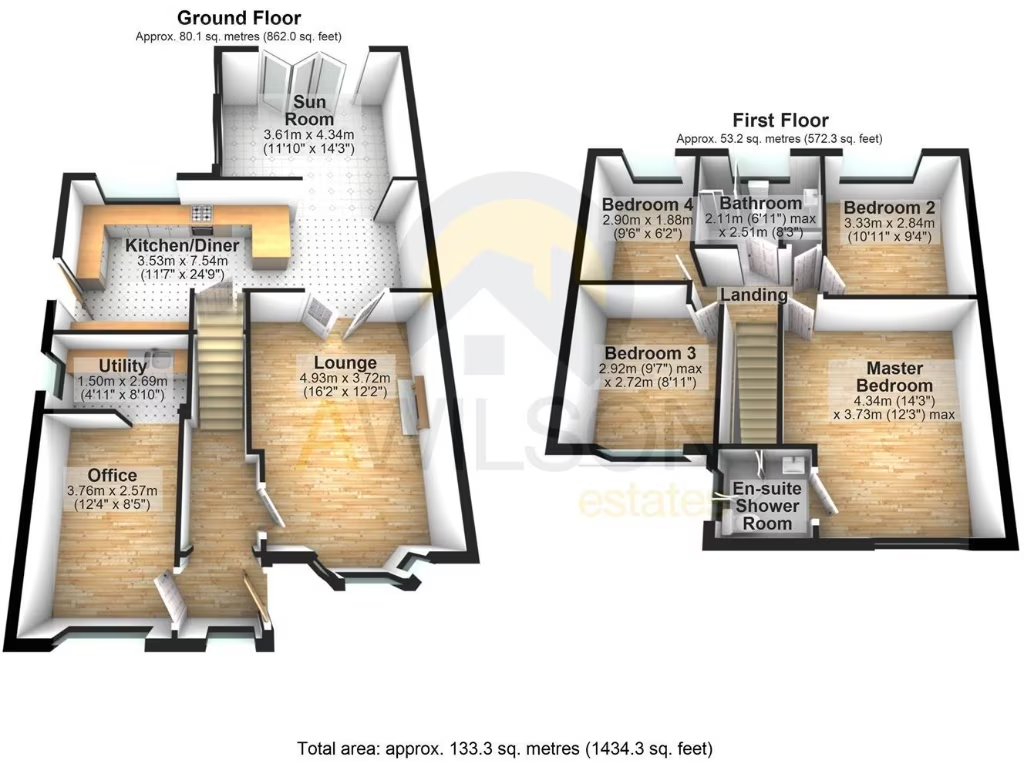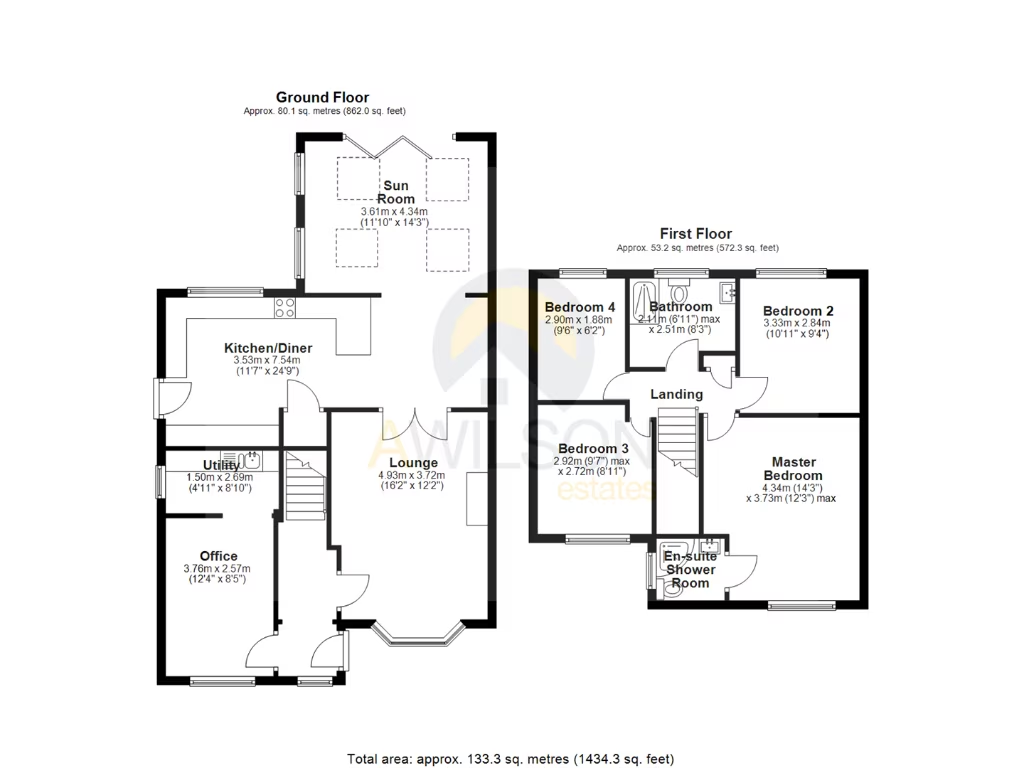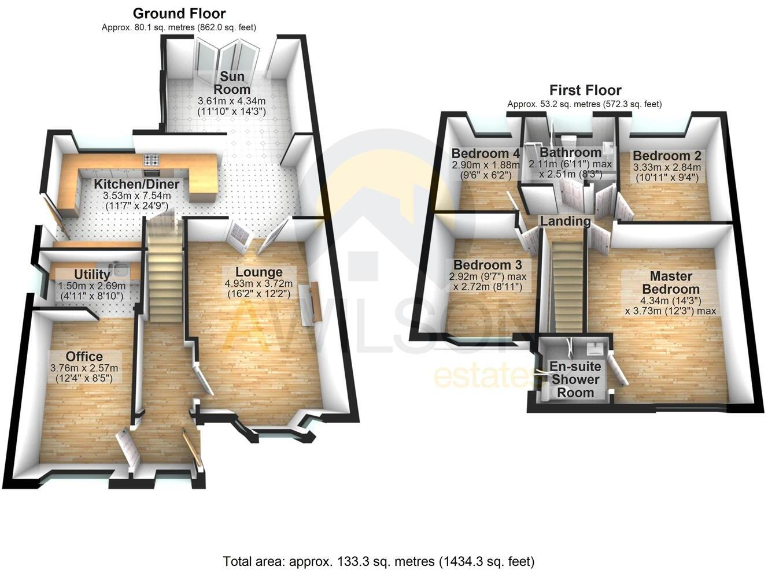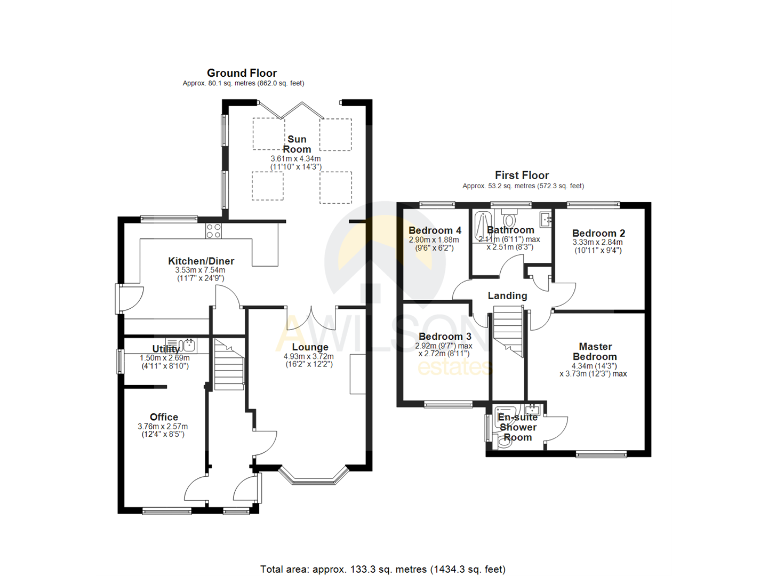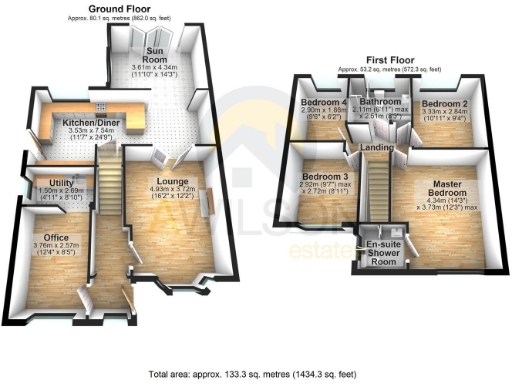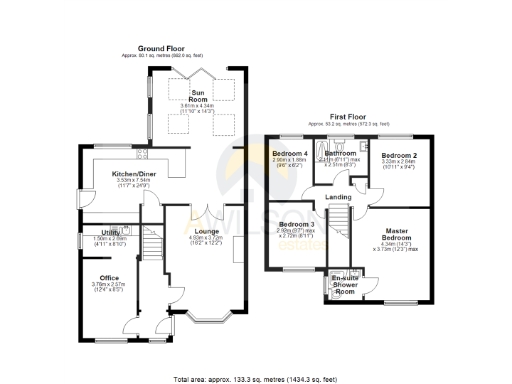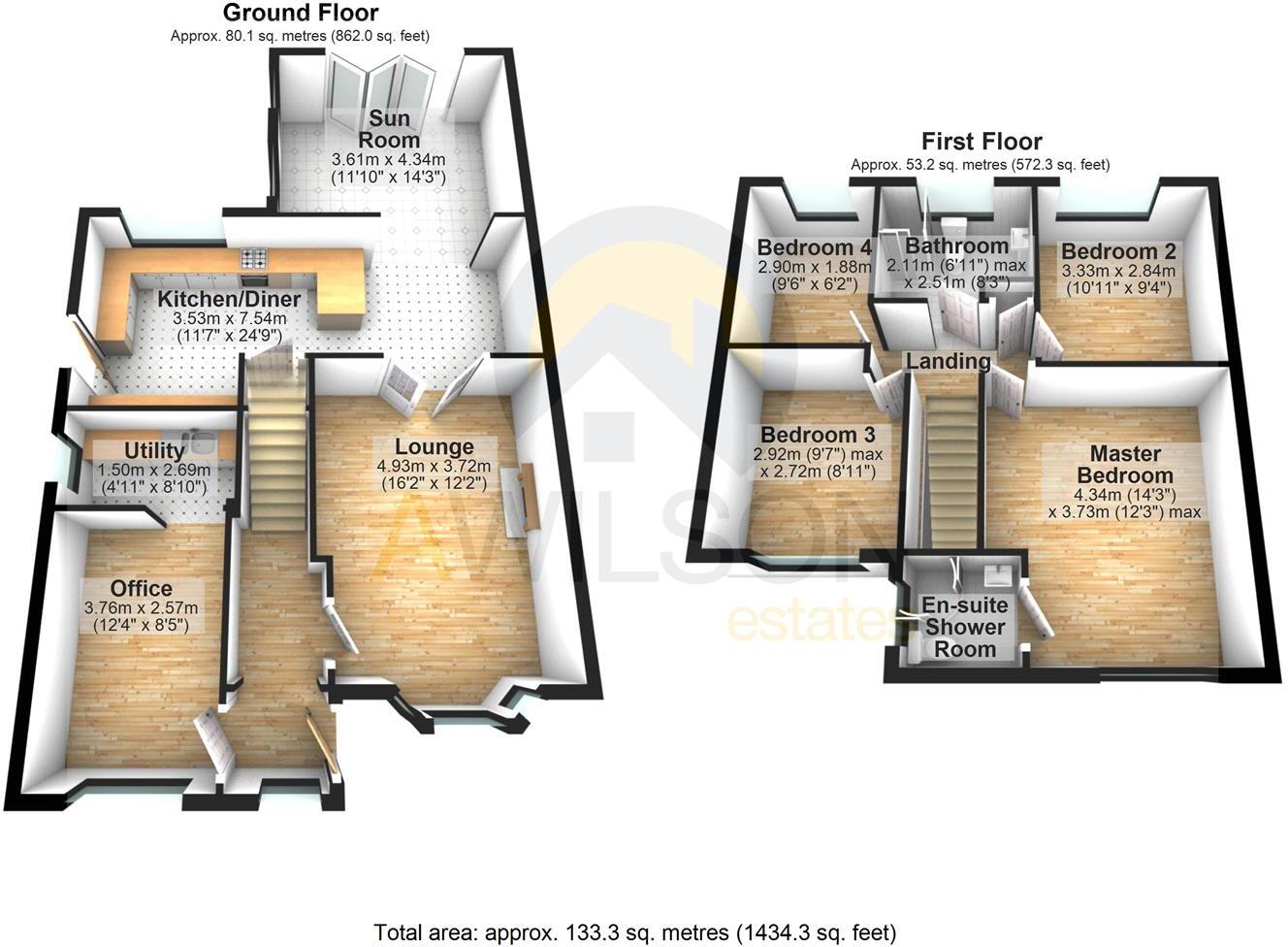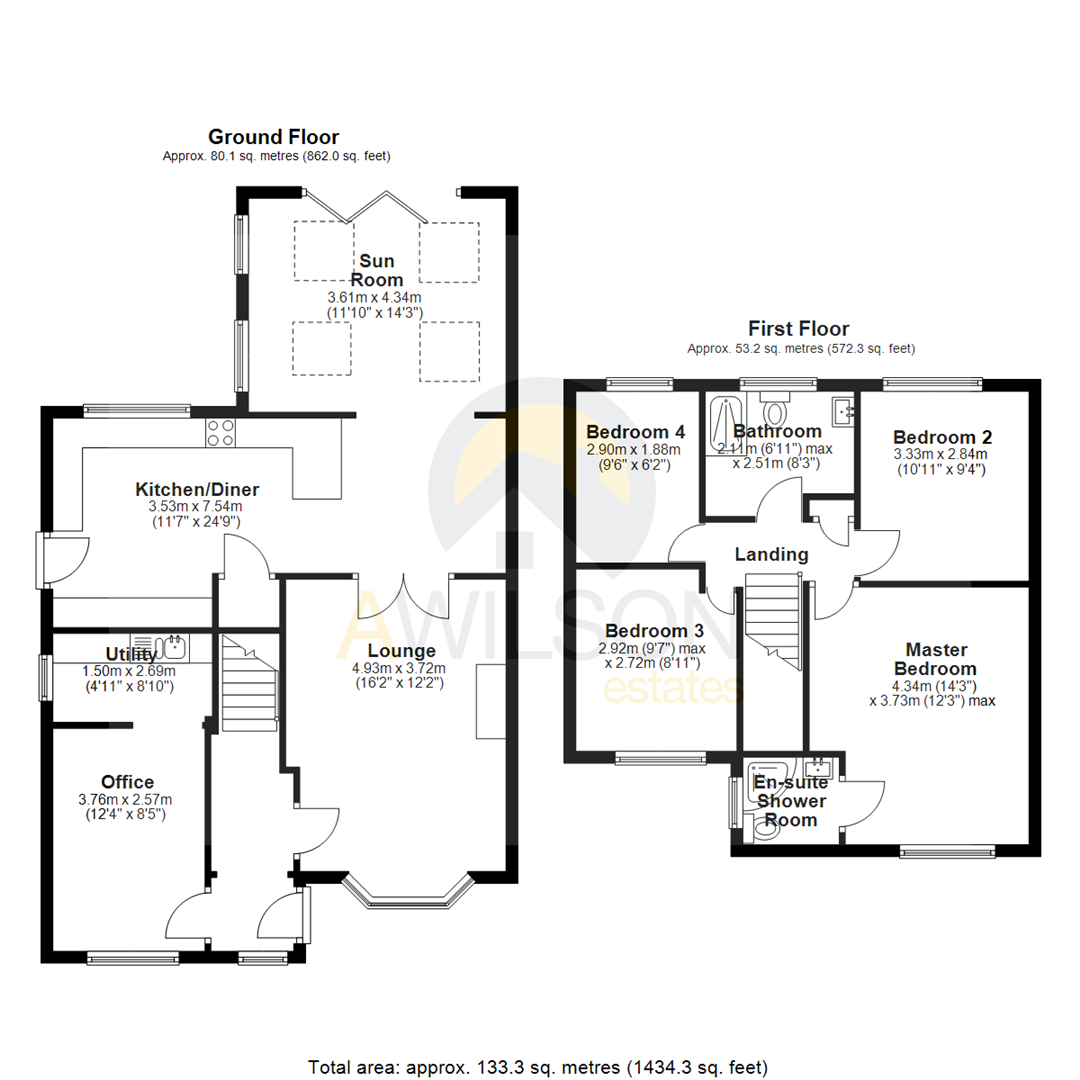Summary - 76 BRISTOL AVENUE ASHTON-UNDER-LYNE OL6 8TZ
4 bed 2 bath Detached
Renovated four-bedroom family home with orangery, large drive and excellent school catchment..
4 bed detached with ensuite and three double bedrooms
24ft open-plan kitchen/diner opening to orangery with bi-folds
Orangery and family bathroom have underfloor heating
Large block‑paved driveway for ~4 cars; very large plot
Office is a converted garage — loss of original garage space
Recently renovated finishes throughout; approx. 1,434 sq ft
Conflicting tenure info (Freehold vs Leasehold) — verify legally
EPC rating not provided; check energy performance and running costs
This four-bedroom detached house on the popular Hartshead estate is arranged over two floors and suits growing families seeking flexible living and generous outdoor space. The ground floor centres on a 24ft open-plan kitchen and dining area that flows into a bright orangery with bi-fold doors, electric Velux windows and underfloor heating — a year-round family hub for meals and play. A separate cosy lounge and a versatile office (formerly the garage) provide additional reception space.
Upstairs are three double bedrooms with fitted wardrobes and a fourth single bedroom adaptable as a nursery or study. The principal bedroom benefits from an en-suite, and the family bathroom features a walk-in rainfall shower and underfloor heating. The home has been recently renovated and presents modern finishes throughout, with an internal area of about 1,434 sq ft.
Outside, the property sits on a very large plot with a block‑paved driveway for approximately four cars, a private lawned rear garden, patio and a summer house — good scope for outdoor family life and homeworking. Location is family-friendly with strong local school catchment (St Damian’s and St Christopher’s RC Primary) and nearby countryside walks such as Daisy Nook Country Park.
Practical points to check: the listing contains conflicting tenure notes (Freehold and Leasehold) so buyers should confirm legal title. The EPC rating is not provided (TBC). Mobile signal is average despite fast broadband. The former garage conversion increases usable space but removes original covered parking; verify if current layout meets individual storage/parking needs.
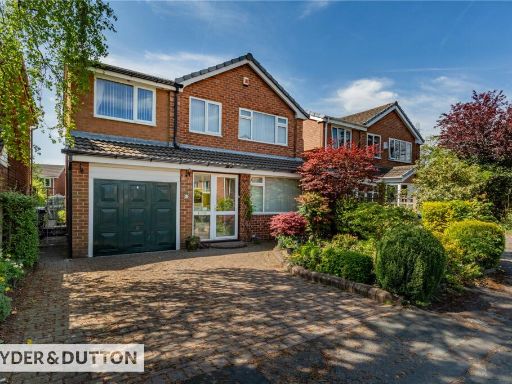 4 bedroom detached house for sale in Alder Close, Ashton-under-Lyne, Greater Manchester, OL6 — £365,000 • 4 bed • 2 bath • 1365 ft²
4 bedroom detached house for sale in Alder Close, Ashton-under-Lyne, Greater Manchester, OL6 — £365,000 • 4 bed • 2 bath • 1365 ft²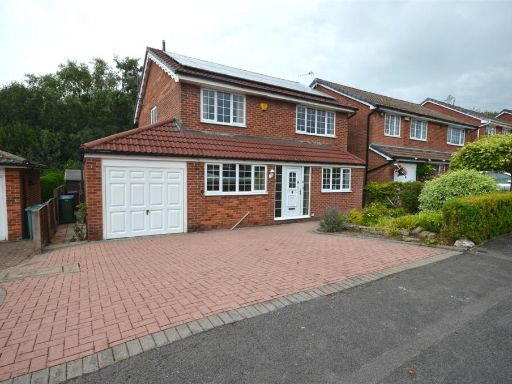 4 bedroom detached house for sale in Lincoln Close, Ashton-Under-Lyne, OL6 — £390,000 • 4 bed • 2 bath • 1604 ft²
4 bedroom detached house for sale in Lincoln Close, Ashton-Under-Lyne, OL6 — £390,000 • 4 bed • 2 bath • 1604 ft²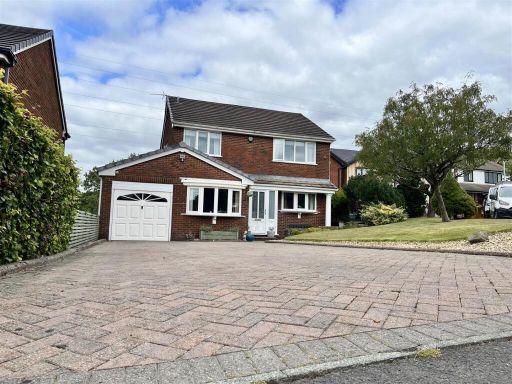 4 bedroom detached house for sale in Durham Drive, Ashton-Under-Lyne, OL6 — £475,000 • 4 bed • 1 bath • 1626 ft²
4 bedroom detached house for sale in Durham Drive, Ashton-Under-Lyne, OL6 — £475,000 • 4 bed • 1 bath • 1626 ft²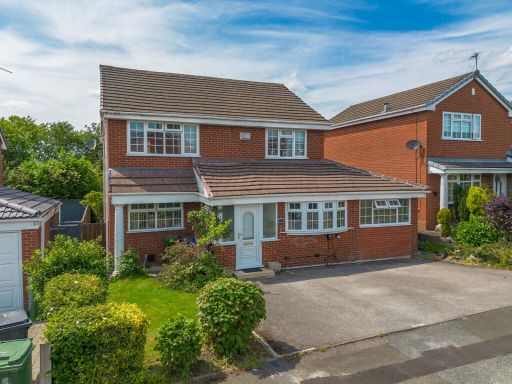 5 bedroom detached house for sale in Peterborough Close, Ashton-under-lyne, Tameside, OL6 8XW, OL6 — £430,000 • 5 bed • 2 bath • 1486 ft²
5 bedroom detached house for sale in Peterborough Close, Ashton-under-lyne, Tameside, OL6 8XW, OL6 — £430,000 • 5 bed • 2 bath • 1486 ft²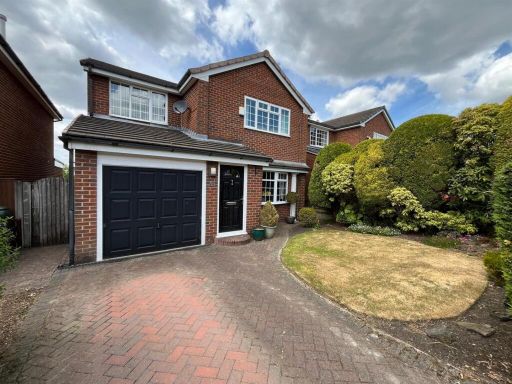 4 bedroom detached house for sale in Winchester Avenue, Ashton-Under-Lyne, OL6 — £345,000 • 4 bed • 1 bath • 1001 ft²
4 bedroom detached house for sale in Winchester Avenue, Ashton-Under-Lyne, OL6 — £345,000 • 4 bed • 1 bath • 1001 ft²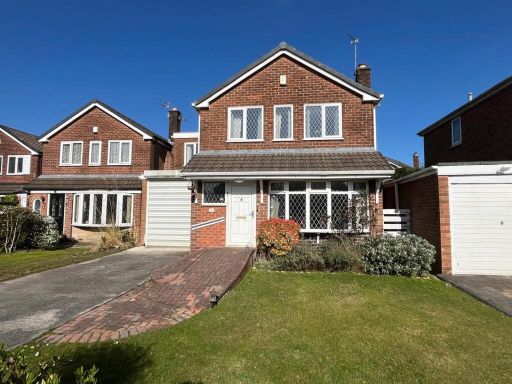 4 bedroom detached house for sale in Exmoor Close, Ashton-Under-Lyne, OL6 — £365,000 • 4 bed • 2 bath • 1273 ft²
4 bedroom detached house for sale in Exmoor Close, Ashton-Under-Lyne, OL6 — £365,000 • 4 bed • 2 bath • 1273 ft²