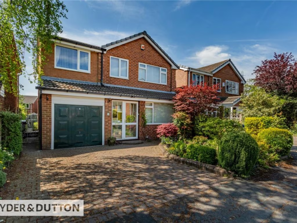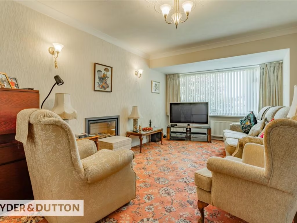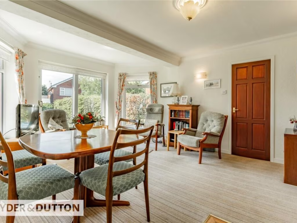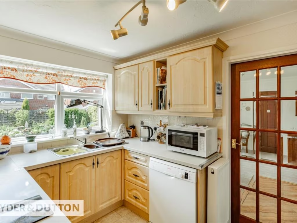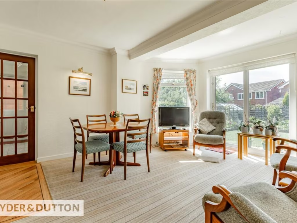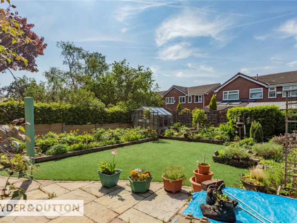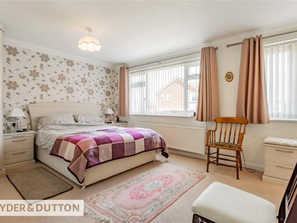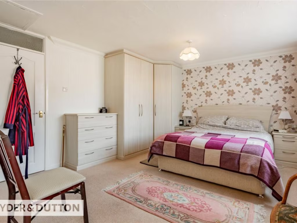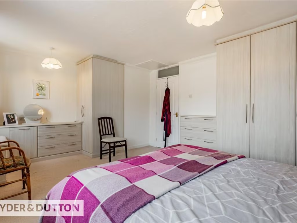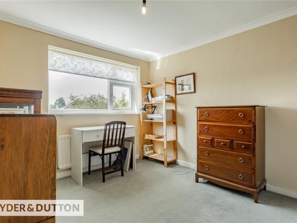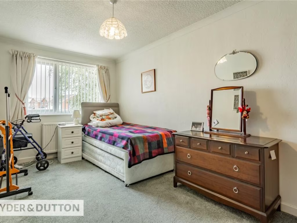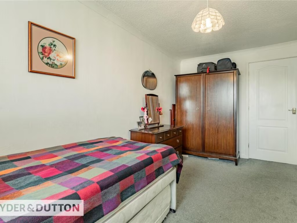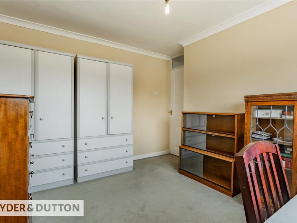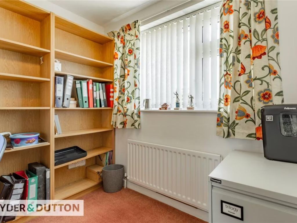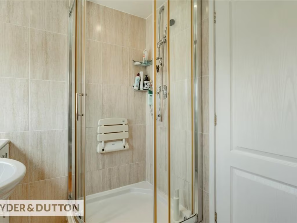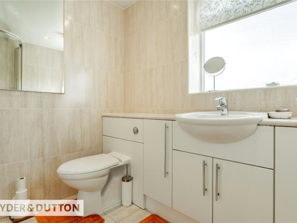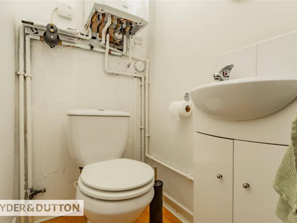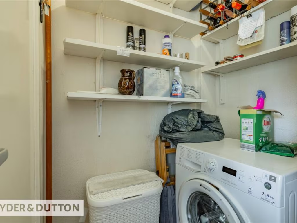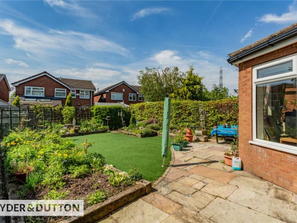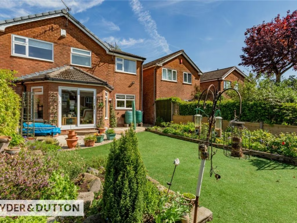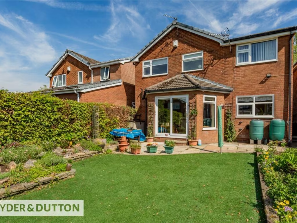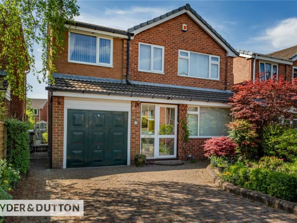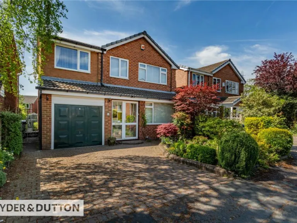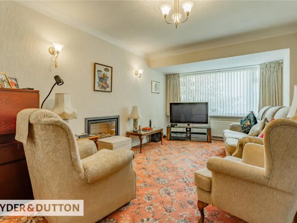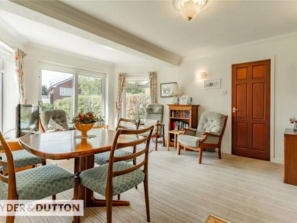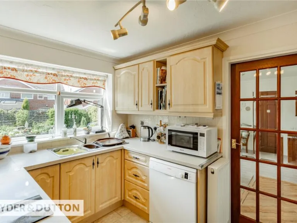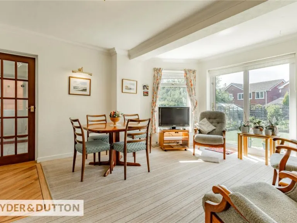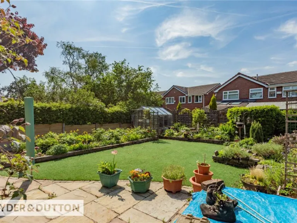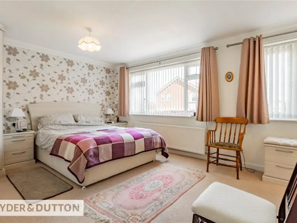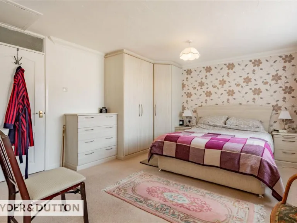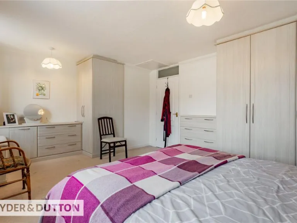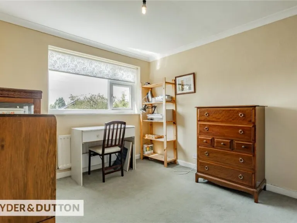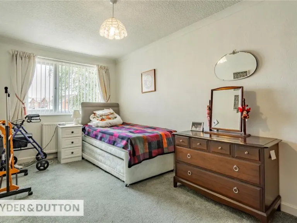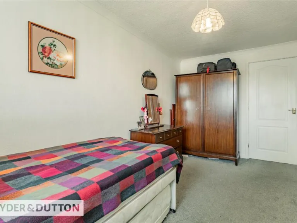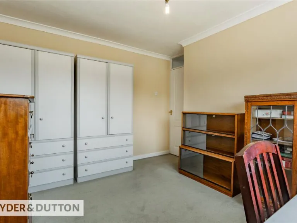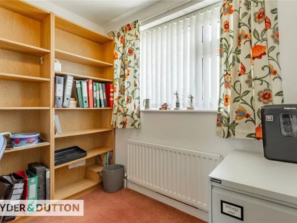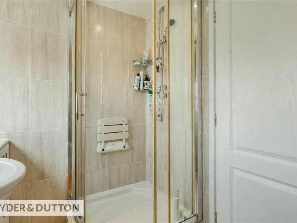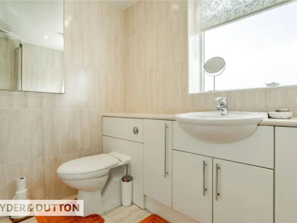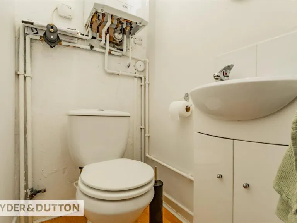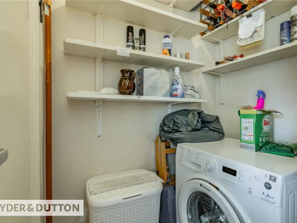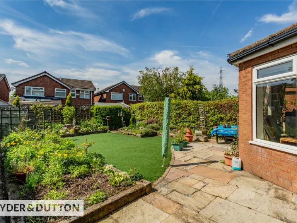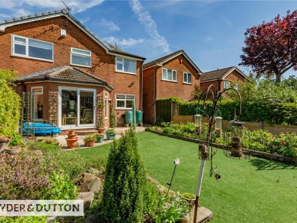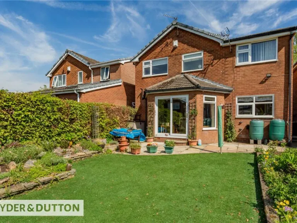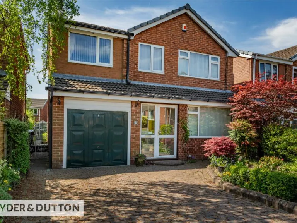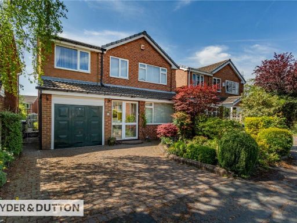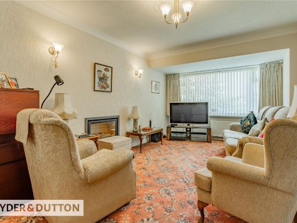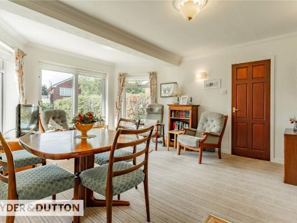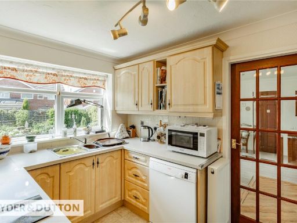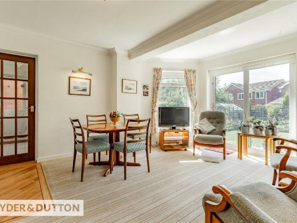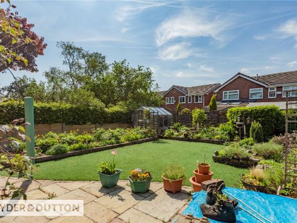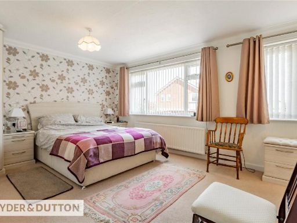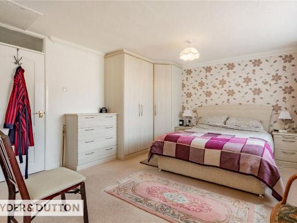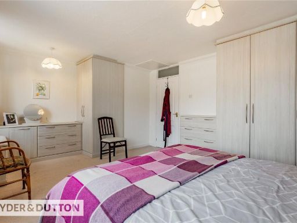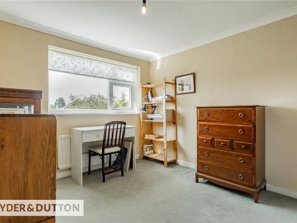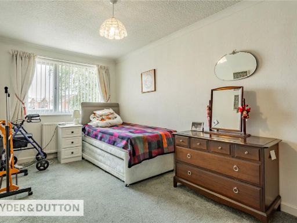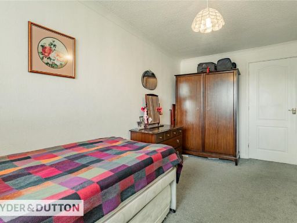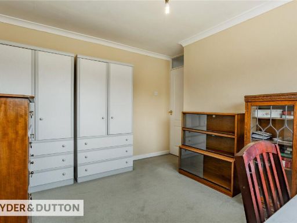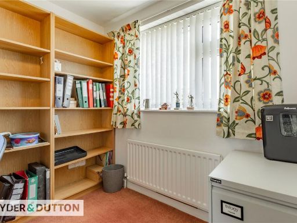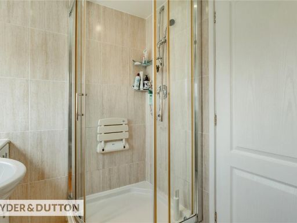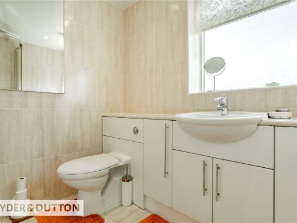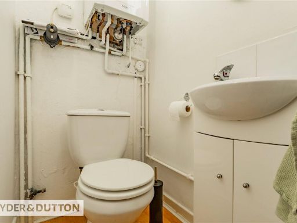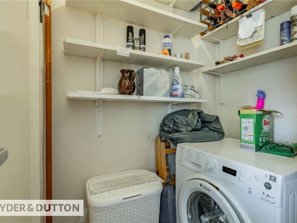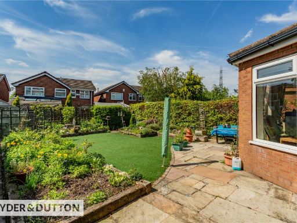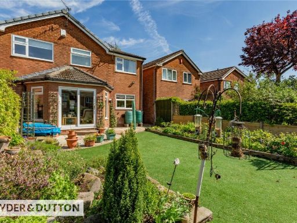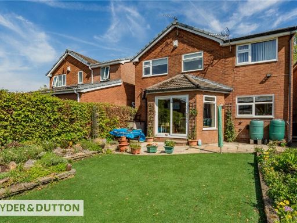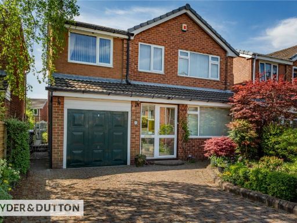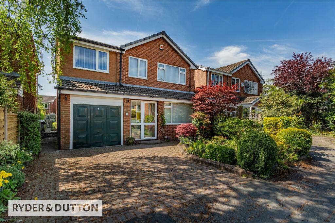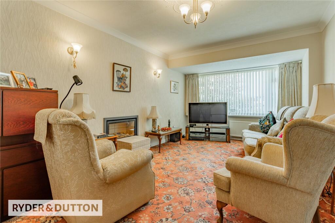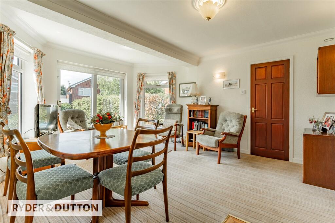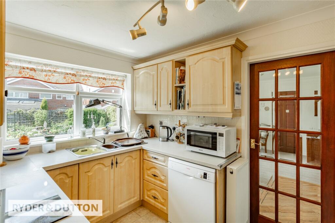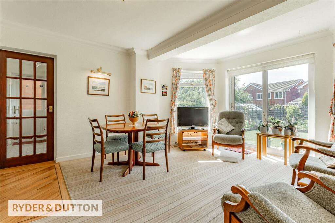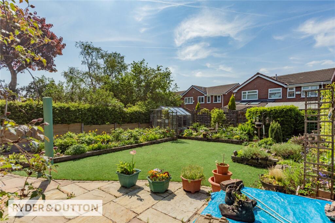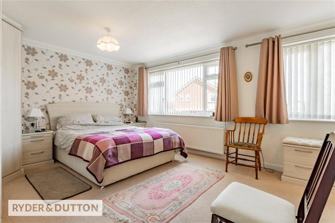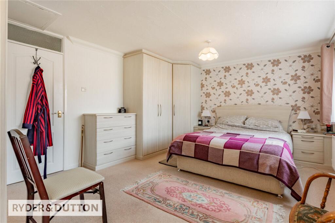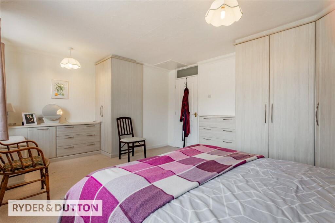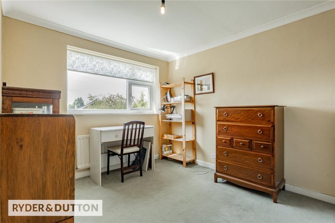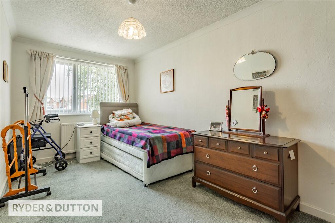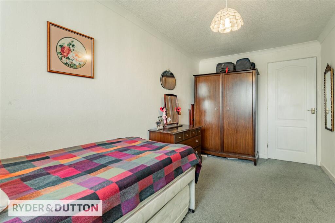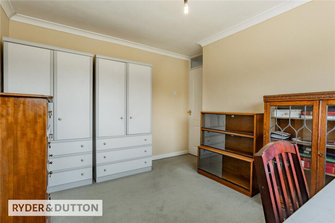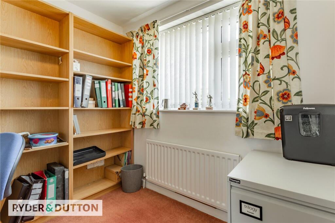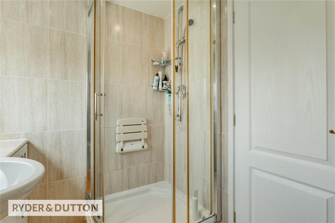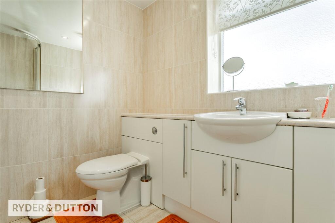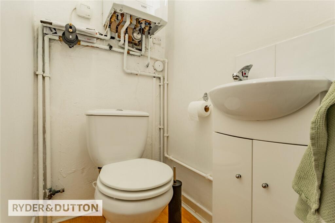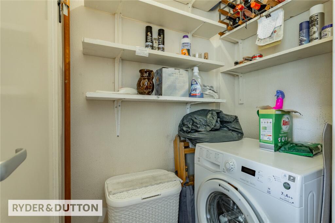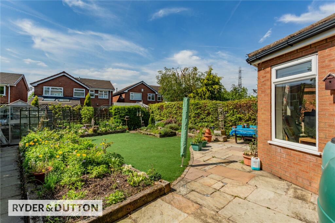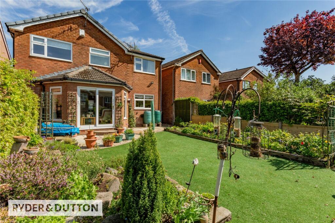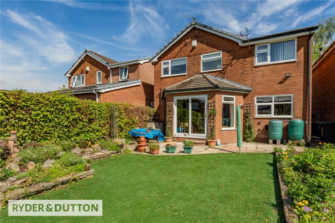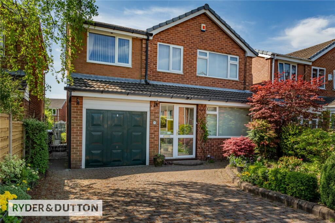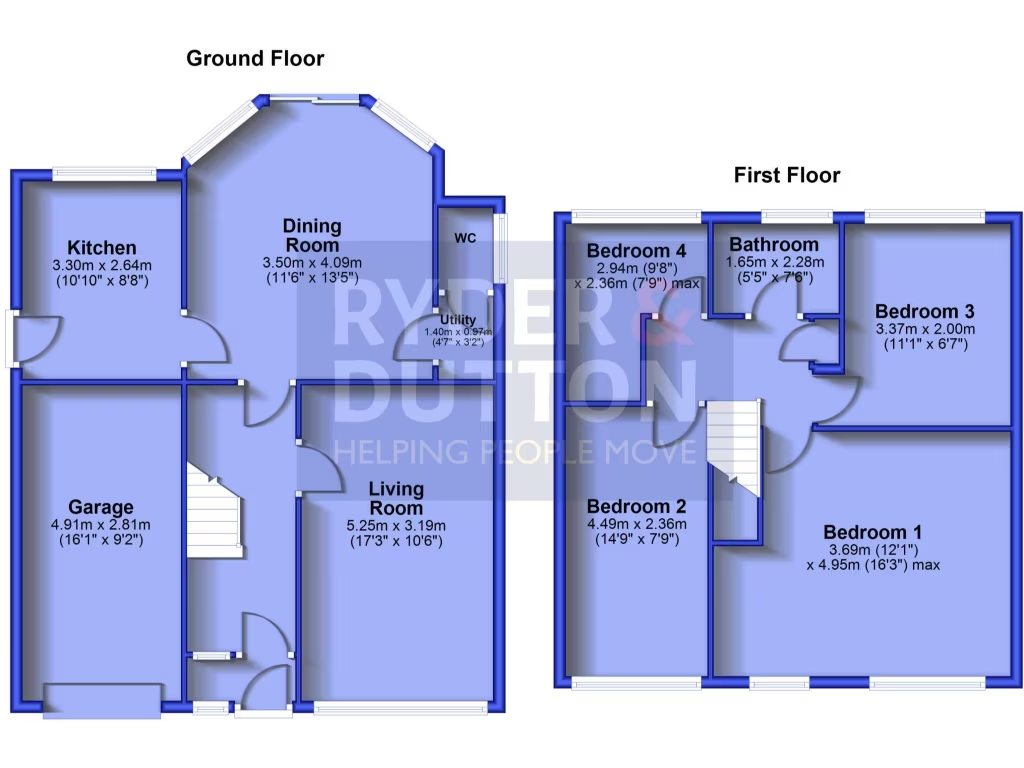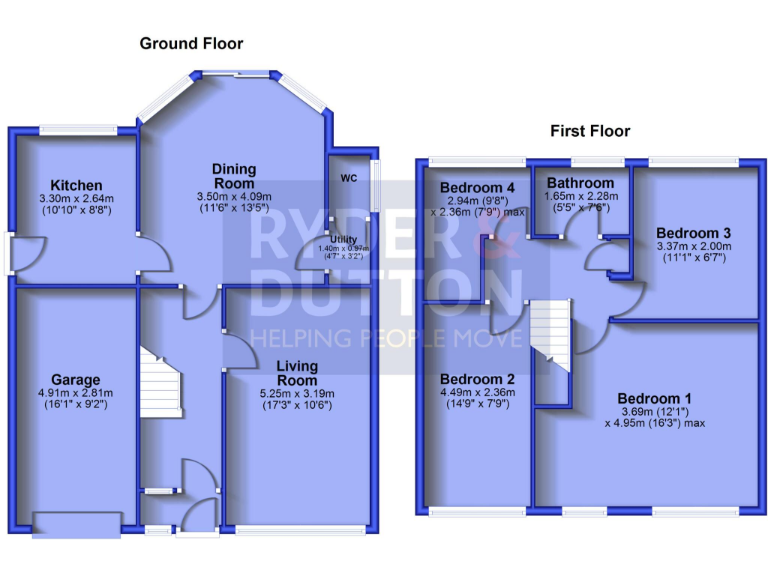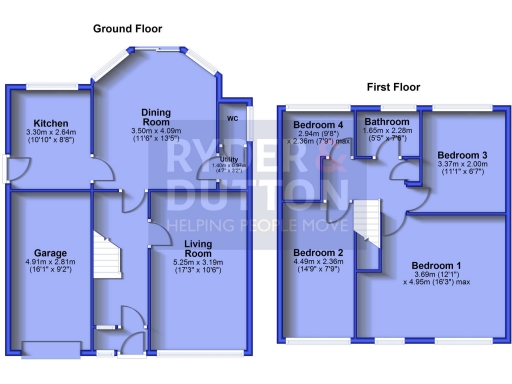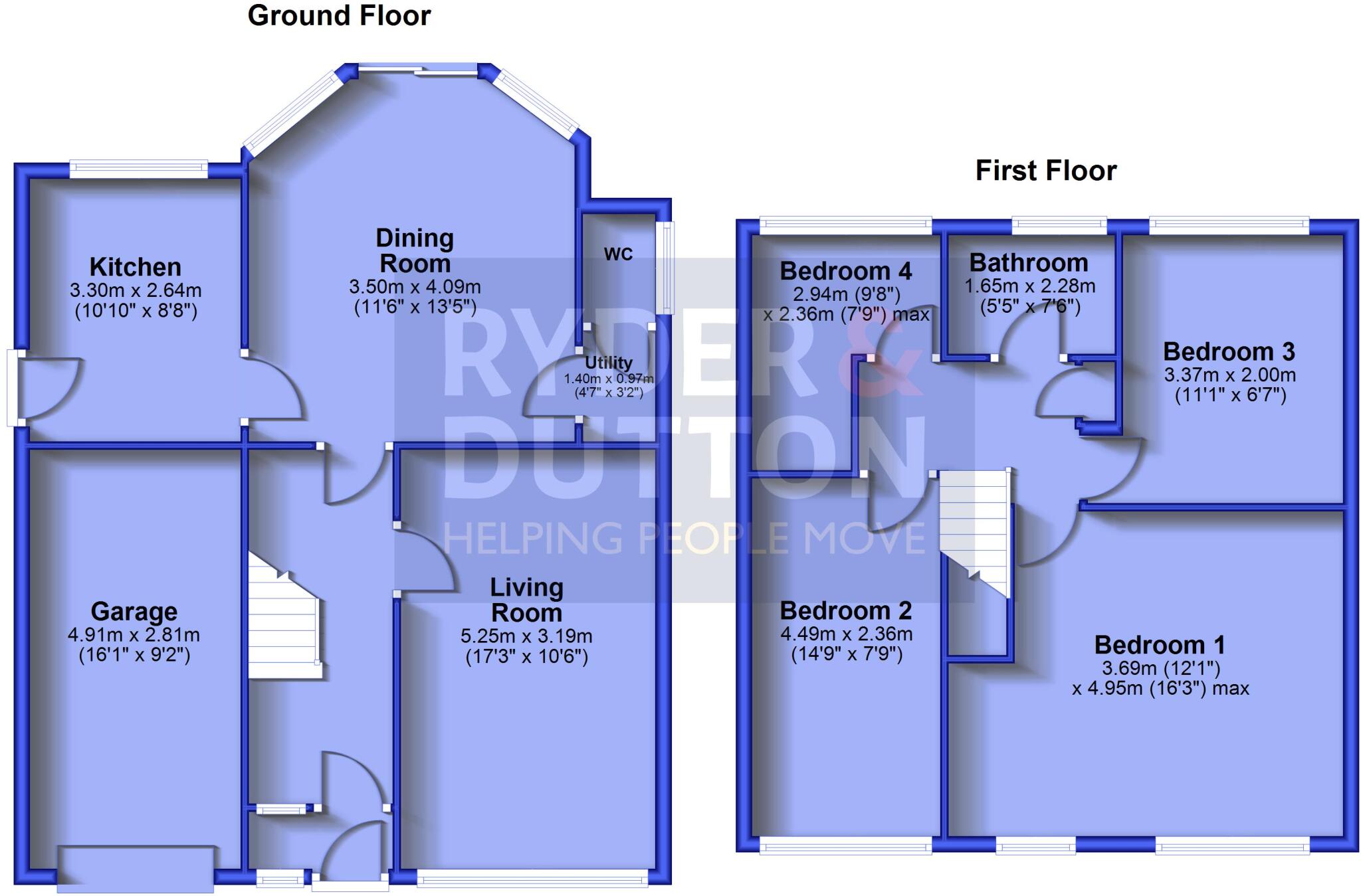Summary - Alder Close, Ashton-under-Lyne, Greater Manchester, OL6 OL6 8XR
4 bed 2 bath Detached
Roomy family living with garage, garden and strong transport links.
• Four bedrooms plus separate dining room and utility space
• Driveway parking for several cars and single integral garage
• Decent enclosed rear garden with patio and artificial lawn areas
• Freehold tenure; council tax Band D
• Requires renovation and modernisation throughout
• Double glazing present (installation date unknown)
• EPC to be confirmed
• Constructed 1967–75; good scope to add value
Set on the Hartshead estate, this extended four-bedroom detached home offers generous family living across an average-sized plot with a decent rear garden. The ground floor layout includes a porch, entrance hall, living room, dining room opening to the garden, fitted kitchen, utility, downstairs WC and an integral single garage with driveway parking for several cars. Upstairs there are four bedrooms and a three-piece shower room.
The house is gas‑heated with a boiler and radiators and benefits from double glazing (installation date unknown). Its 1967–75 construction gives it solid, period proportions but the property currently needs renovation and modernisation throughout — a straightforward project for buyers seeking extra space and scope to add value.
Location is a strength: easy access to Ashton and Oldham town centres, nearby green spaces such as Daisy Nook and Park Bridge, good local schools (several rated Good and one Outstanding), and strong transport links including Ashton station and the M60 for commuting. Broadband speeds are fast and mobile signal is excellent, supporting home working and family connectivity.
Practical points to note: tenure is freehold, council tax band D, EPC to be confirmed. The house suits growing families wanting room to personalise, or investors planning a refurbishment and rental or resale. Internal inspection will reveal the accommodation and the extent of updating required.
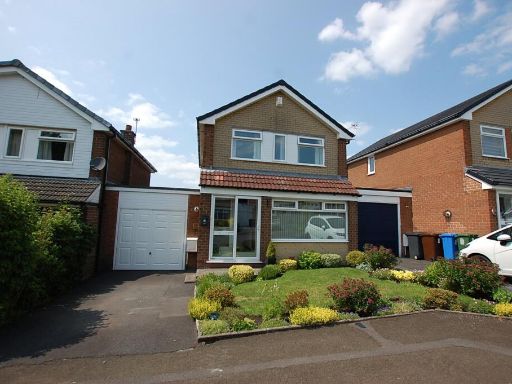 3 bedroom link detached house for sale in St. Davids Close, Ashton-under-Lyne, Greater Manchester, OL6 — £290,000 • 3 bed • 1 bath • 1064 ft²
3 bedroom link detached house for sale in St. Davids Close, Ashton-under-Lyne, Greater Manchester, OL6 — £290,000 • 3 bed • 1 bath • 1064 ft²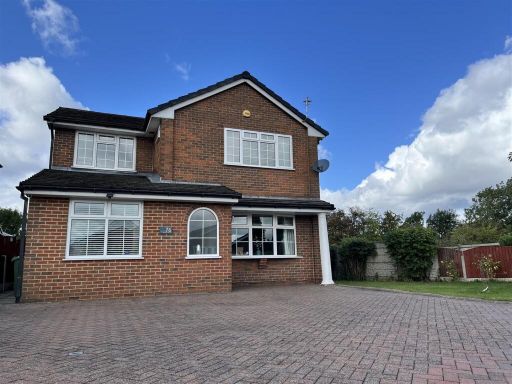 4 bedroom detached house for sale in Bristol Avenue, Ashton-Under-Lyne, OL6 — £460,000 • 4 bed • 2 bath • 1434 ft²
4 bedroom detached house for sale in Bristol Avenue, Ashton-Under-Lyne, OL6 — £460,000 • 4 bed • 2 bath • 1434 ft²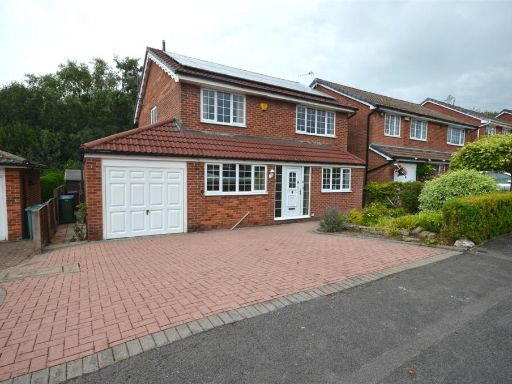 4 bedroom detached house for sale in Lincoln Close, Ashton-Under-Lyne, OL6 — £390,000 • 4 bed • 2 bath • 1604 ft²
4 bedroom detached house for sale in Lincoln Close, Ashton-Under-Lyne, OL6 — £390,000 • 4 bed • 2 bath • 1604 ft²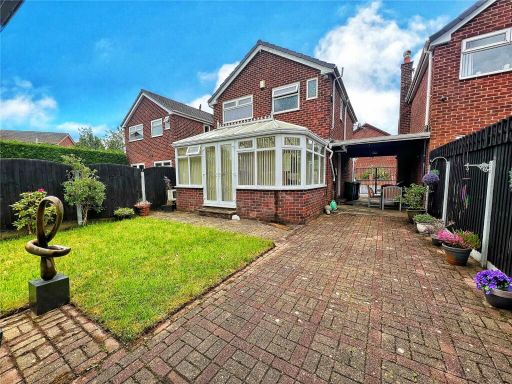 3 bedroom detached house for sale in Rufford Close, Ashton-under-Lyne, Greater Manchester, OL6 — £325,000 • 3 bed • 1 bath • 825 ft²
3 bedroom detached house for sale in Rufford Close, Ashton-under-Lyne, Greater Manchester, OL6 — £325,000 • 3 bed • 1 bath • 825 ft²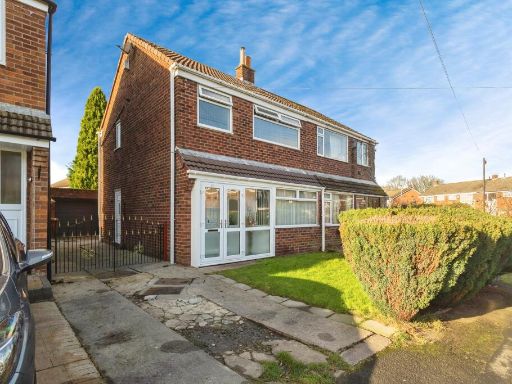 3 bedroom semi-detached house for sale in Nottingham Drive, Ashton-under-Lyne, Greater Manchester, OL6 — £240,000 • 3 bed • 1 bath • 813 ft²
3 bedroom semi-detached house for sale in Nottingham Drive, Ashton-under-Lyne, Greater Manchester, OL6 — £240,000 • 3 bed • 1 bath • 813 ft²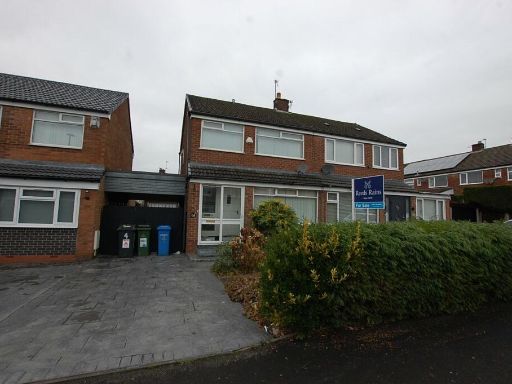 3 bedroom semi-detached house for sale in Whernside Avenue, Ashton-under-Lyne, Greater Manchester, OL6 — £255,000 • 3 bed • 1 bath • 797 ft²
3 bedroom semi-detached house for sale in Whernside Avenue, Ashton-under-Lyne, Greater Manchester, OL6 — £255,000 • 3 bed • 1 bath • 797 ft²