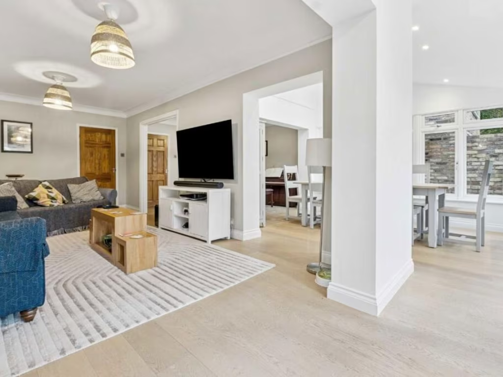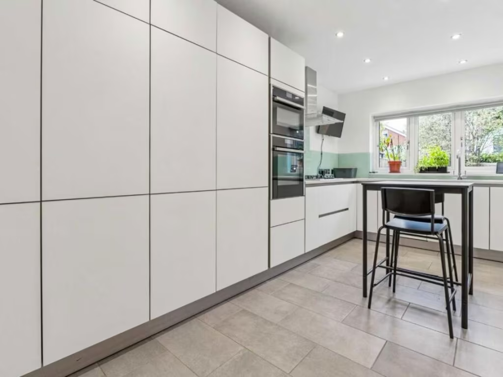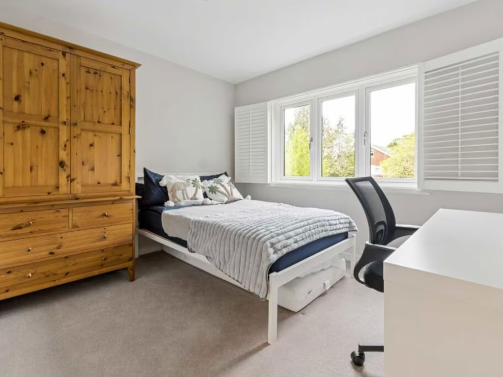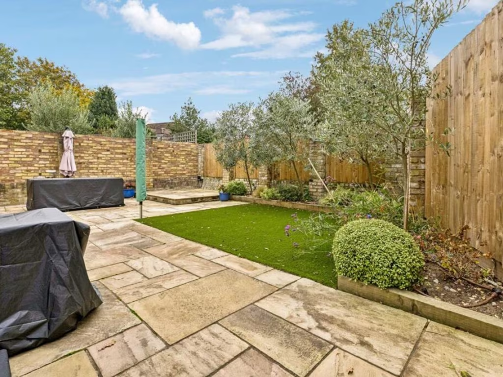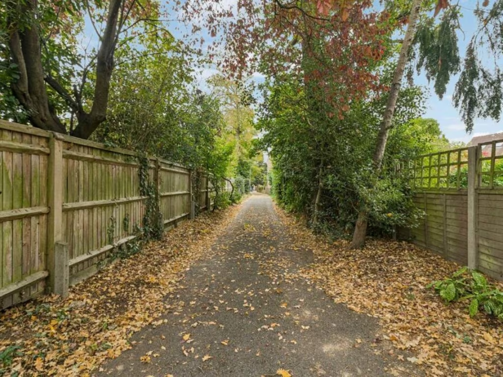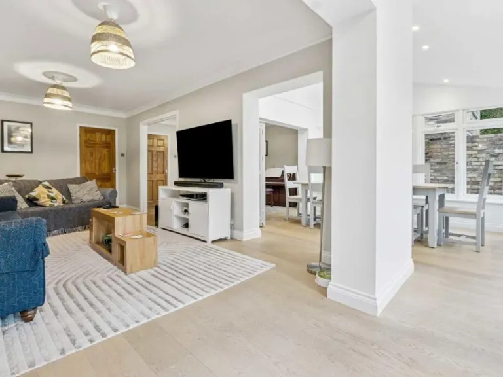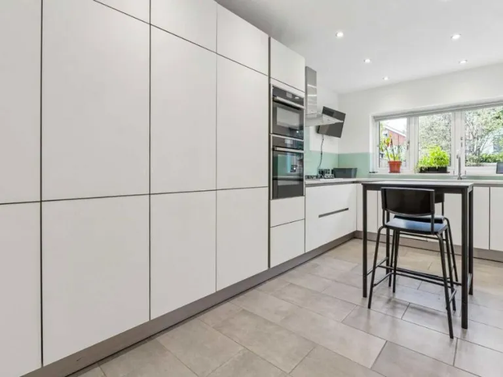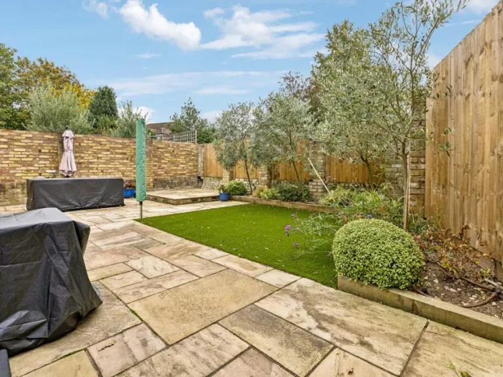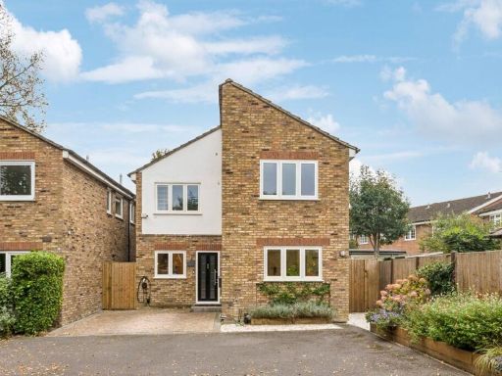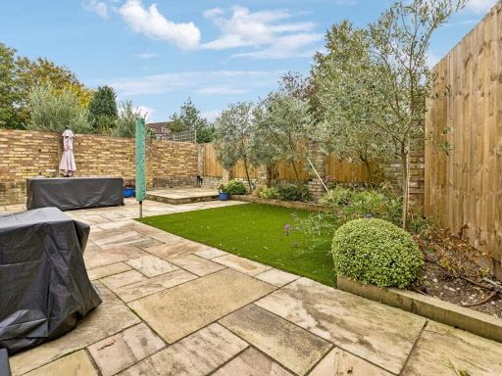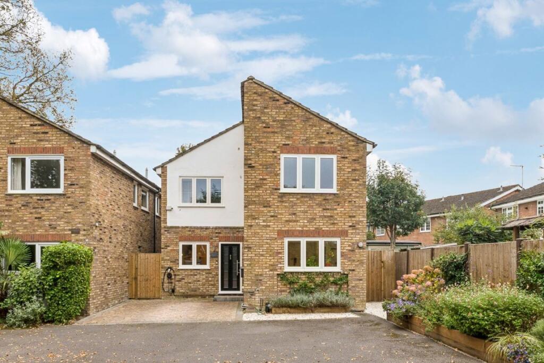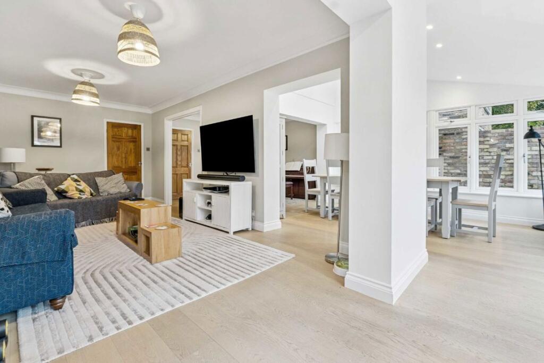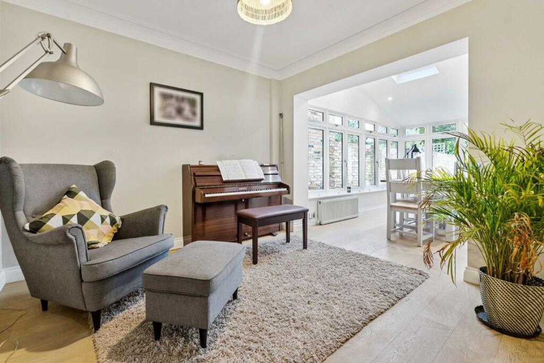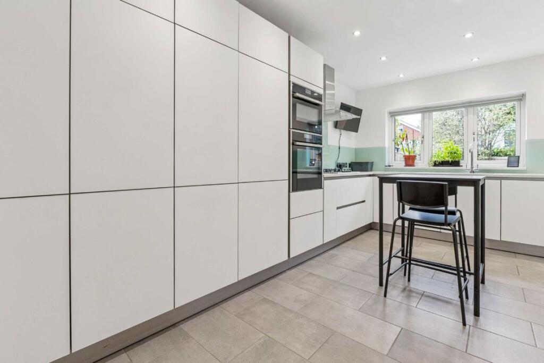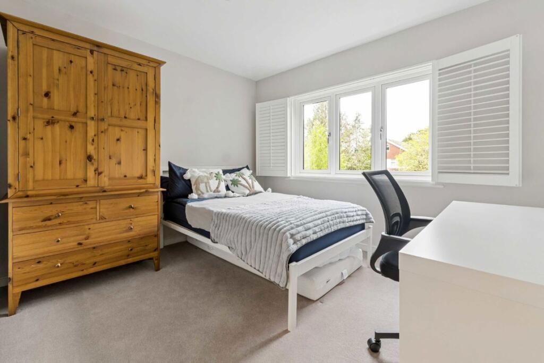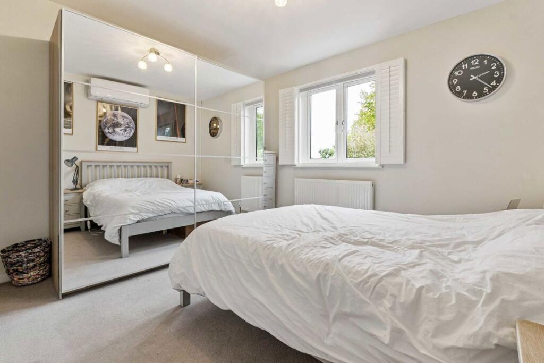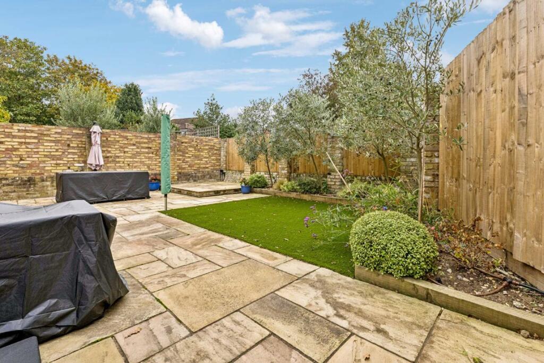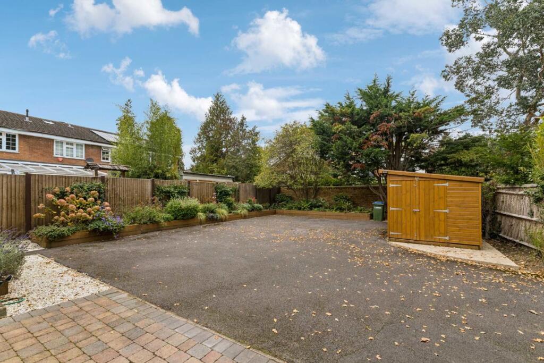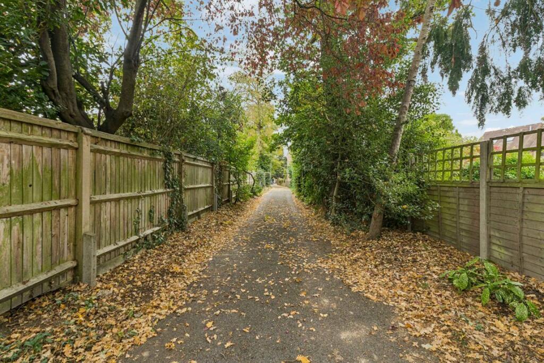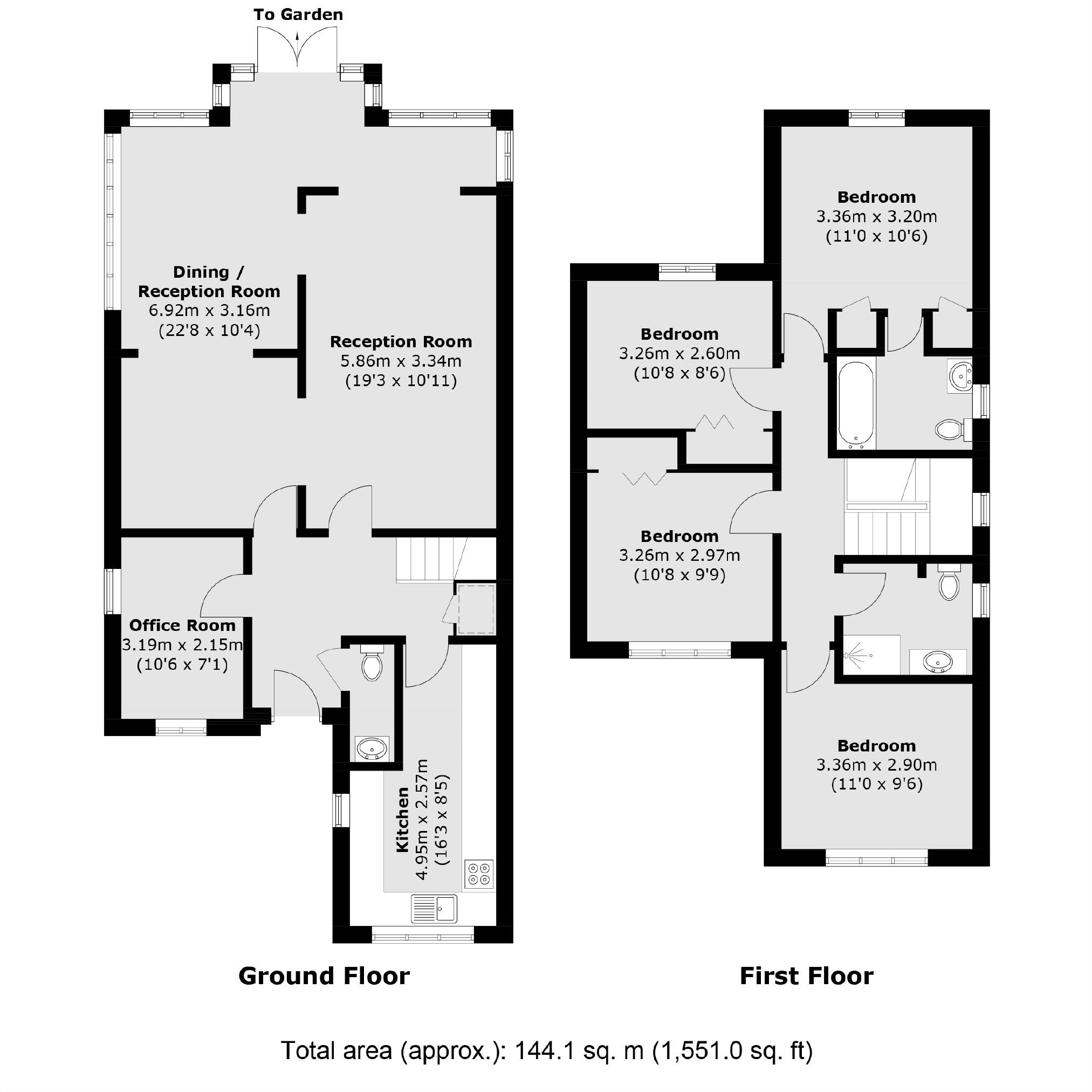Summary - 5A ACACIA ROAD HAMPTON TW12 3DP
4 bed 2 bath Detached
Private tucked-away house with sunny garden ideal for families and home-workers.
Four double-storey bedrooms with two bathrooms and separate study/office space
South-facing garden with private rear access and an external storage shed
Large plot with off-street parking on a private driveway
Approx. 1,551 sq ft of internal living space, comfortable family layout
Freehold tenure; no flood risk and low local crime
Built 1967–1975; cavity walls assumed uninsulated — thermal upgrade likely
Double glazing present; installation date unknown — possible replacement soon
Council Tax Band G — higher ongoing local taxation costs
Tucked back on a private driveway in Hampton, this four-bedroom detached home offers family-sized living with a sunny, south-facing garden and off-street parking. At about 1,551 sq ft the house delivers generous reception space, a separate study/office and two bathrooms spread over two storeys — practical accommodation for growing households or flexible working from home.
The plot is described as large and private, with side access and a storage shed for garden tools and bikes. Interiors are presented in neutral contemporary finishes with engineered wood flooring and bright, open-plan reception areas that flow to the rear garden, making the house move-in ready for buyers who want low-maintenance living in a desirable Hampton location.
Important practical points are straightforward: the property is freehold with no flood risk, excellent mobile signal and fast broadband. It sits in an affluent area with highly rated local schools nearby, easy access to Bushy Park and good transport links for commuters.
A few material considerations to note: the home was built in the late 1960s–1970s and has cavity walls that are assumed to lack insulation, so improving thermal performance could be a sensible upgrade. Windows are double glazed but the installation date is unknown. Council Tax Band G means running costs will be higher than average. These factors present both a maintenance responsibility and an opportunity to add value through targeted energy-efficiency works.
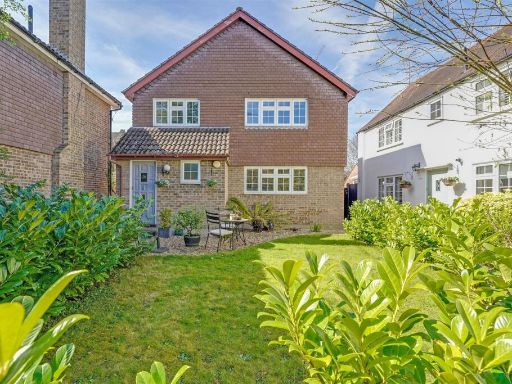 4 bedroom detached house for sale in Old Farm Road, Hampton, TW12 — £1,100,000 • 4 bed • 1 bath • 1342 ft²
4 bedroom detached house for sale in Old Farm Road, Hampton, TW12 — £1,100,000 • 4 bed • 1 bath • 1342 ft²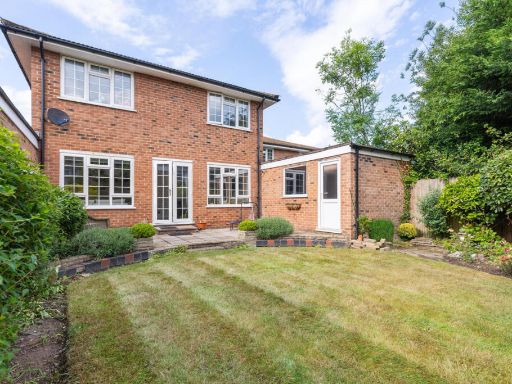 4 bedroom detached house for sale in Birchwood Grove, Hampton, TW12 — £875,000 • 4 bed • 2 bath • 1412 ft²
4 bedroom detached house for sale in Birchwood Grove, Hampton, TW12 — £875,000 • 4 bed • 2 bath • 1412 ft²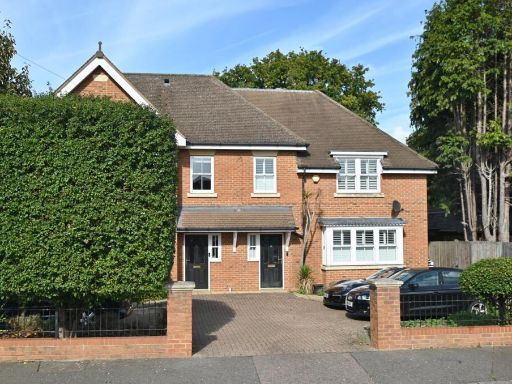 4 bedroom semi-detached house for sale in Acacia Road, Hampton, TW12 — £1,400,000 • 4 bed • 3 bath • 1939 ft²
4 bedroom semi-detached house for sale in Acacia Road, Hampton, TW12 — £1,400,000 • 4 bed • 3 bath • 1939 ft²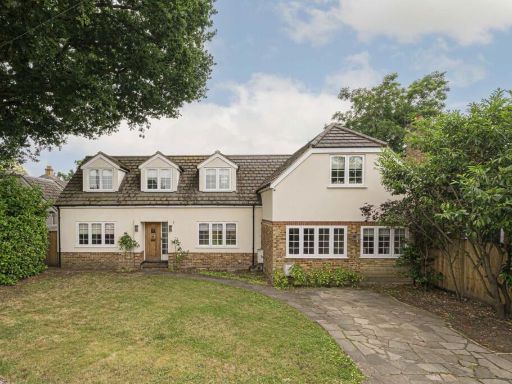 4 bedroom detached house for sale in Hanworth Road, Hampton, TW12 — £1,295,000 • 4 bed • 2 bath • 2164 ft²
4 bedroom detached house for sale in Hanworth Road, Hampton, TW12 — £1,295,000 • 4 bed • 2 bath • 2164 ft²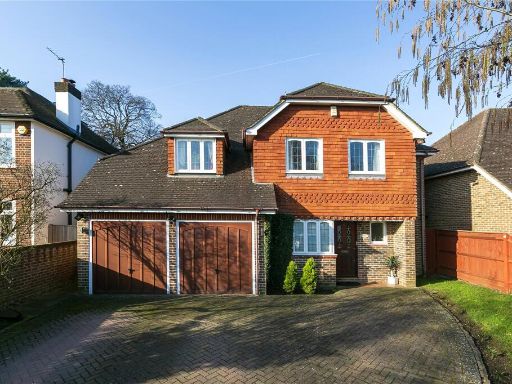 5 bedroom detached house for sale in Warwick Close, Hampton, TW12 — £1,550,000 • 5 bed • 2 bath • 2465 ft²
5 bedroom detached house for sale in Warwick Close, Hampton, TW12 — £1,550,000 • 5 bed • 2 bath • 2465 ft²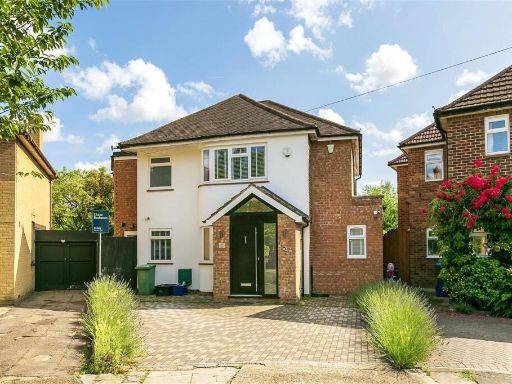 5 bedroom detached house for sale in Longford Close, Hampton Hill, TW12 — £1,100,000 • 5 bed • 4 bath • 2275 ft²
5 bedroom detached house for sale in Longford Close, Hampton Hill, TW12 — £1,100,000 • 5 bed • 4 bath • 2275 ft²
