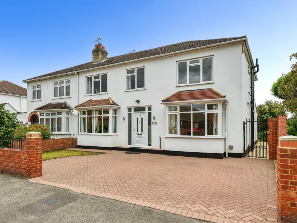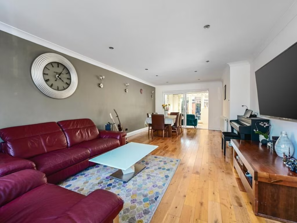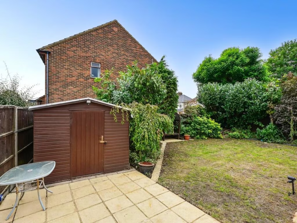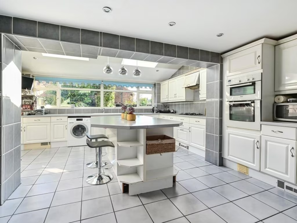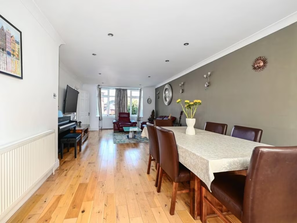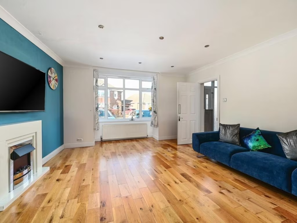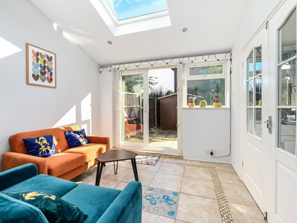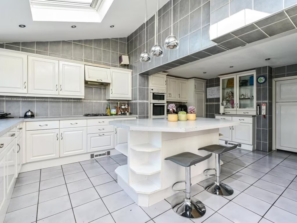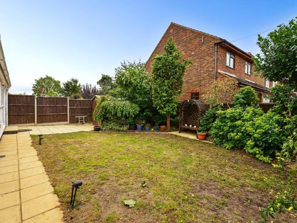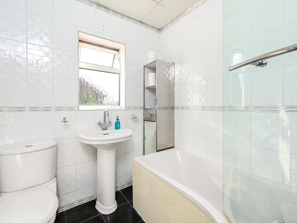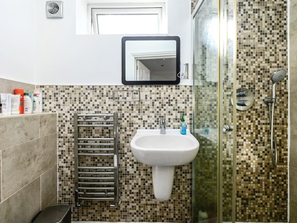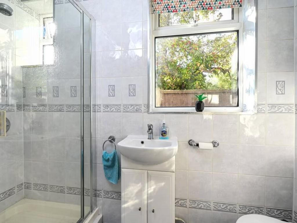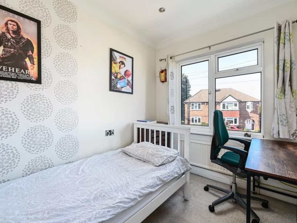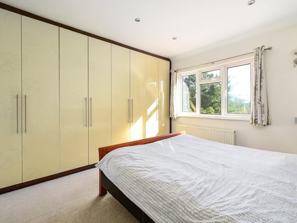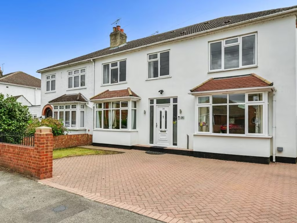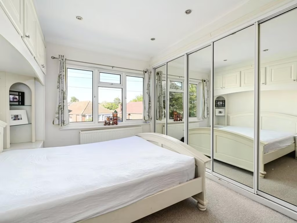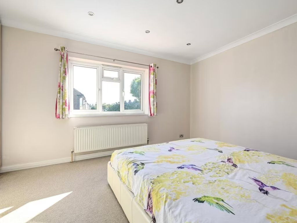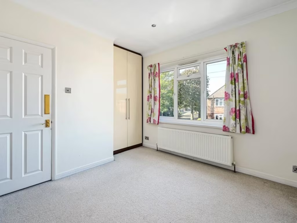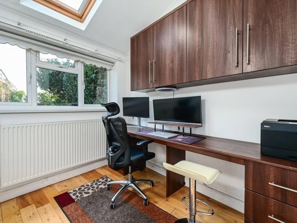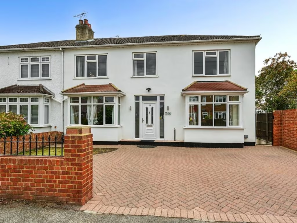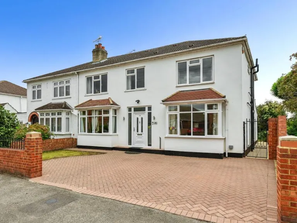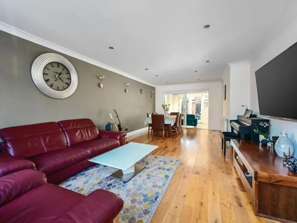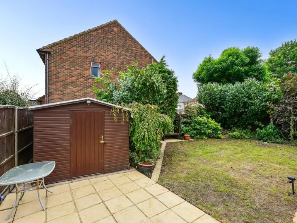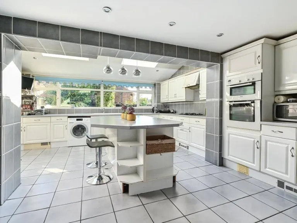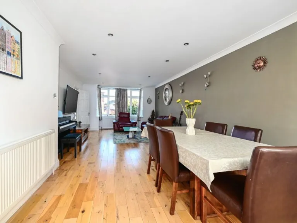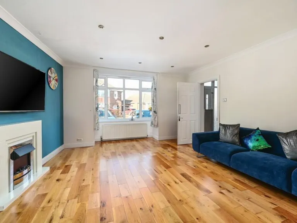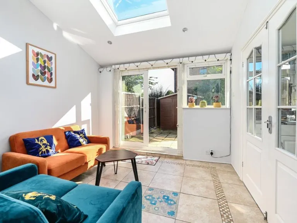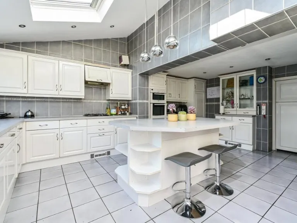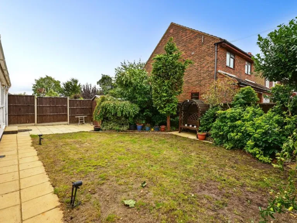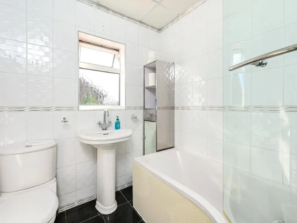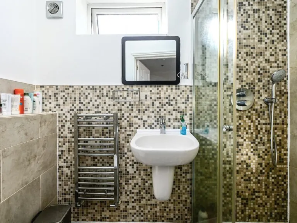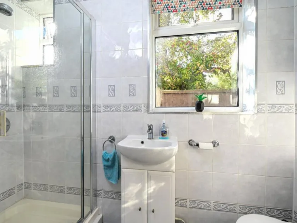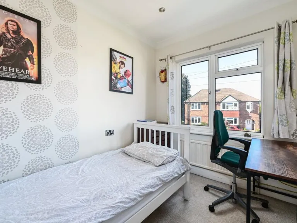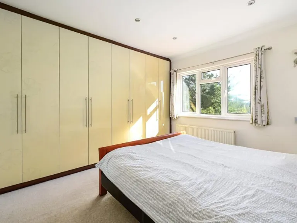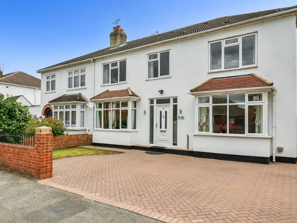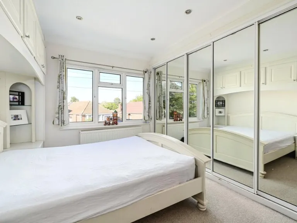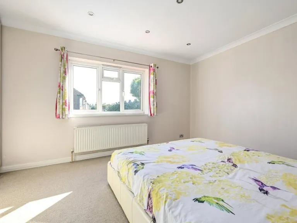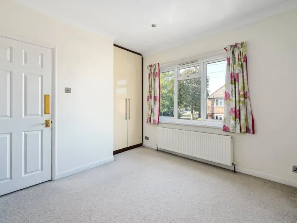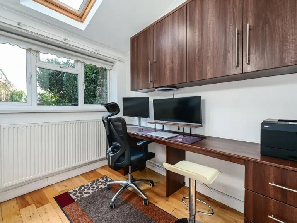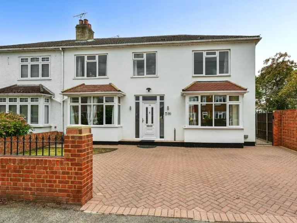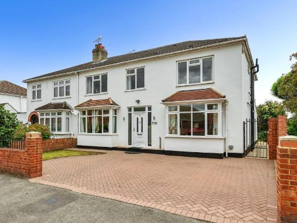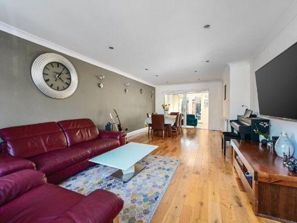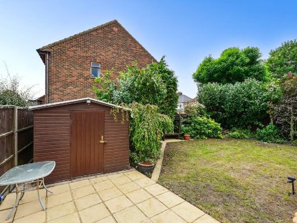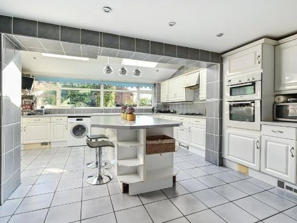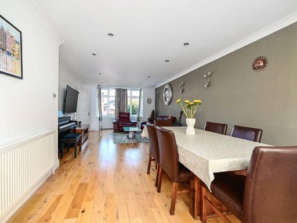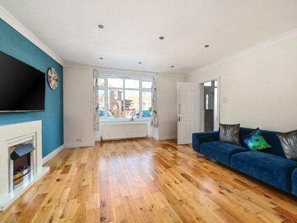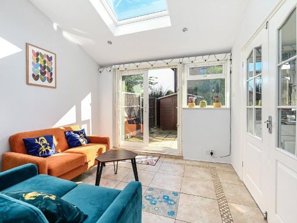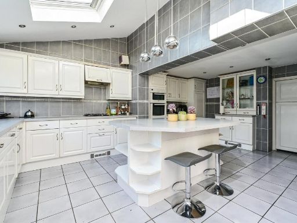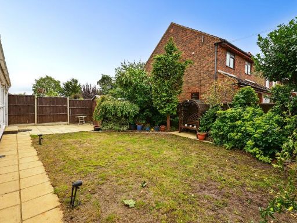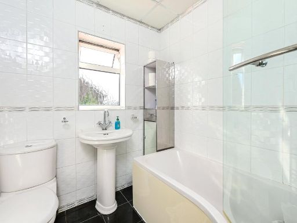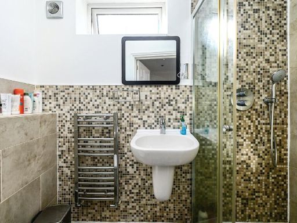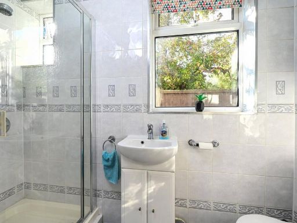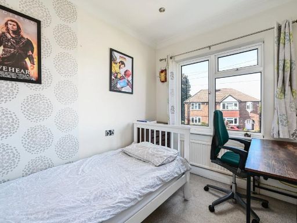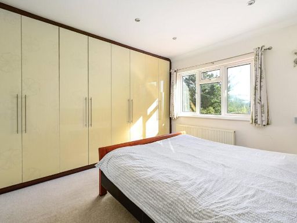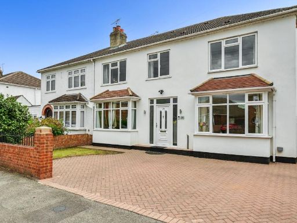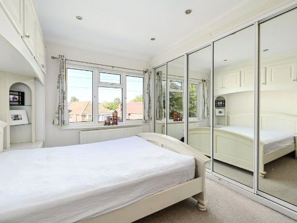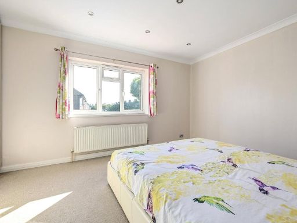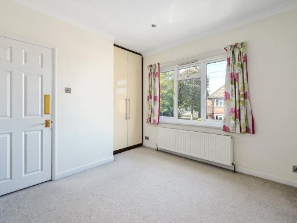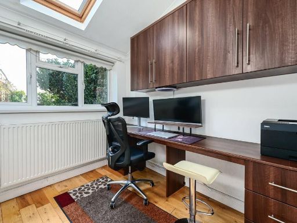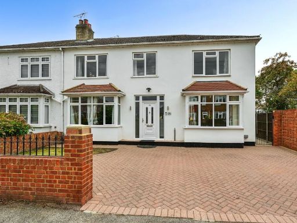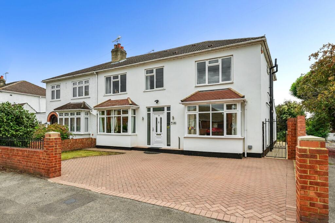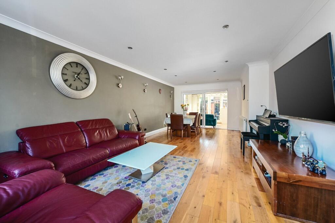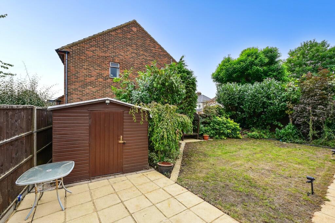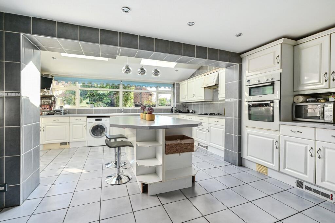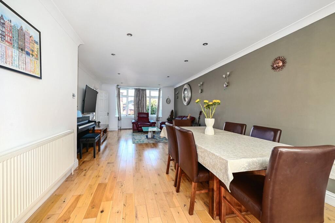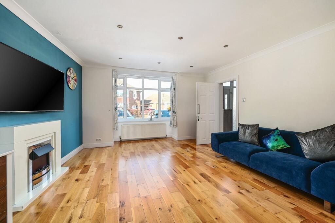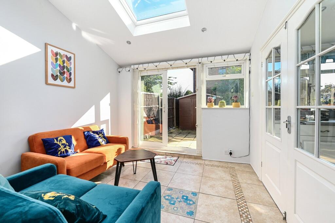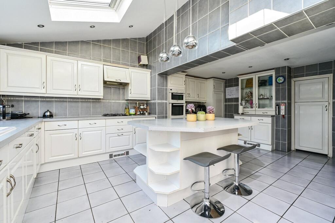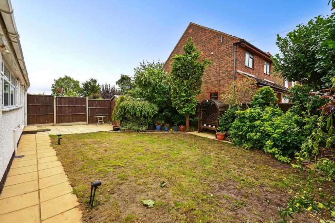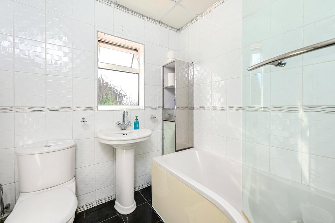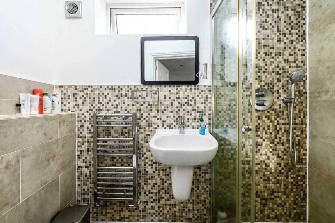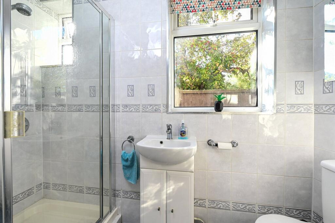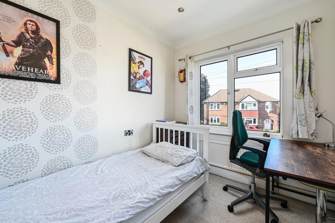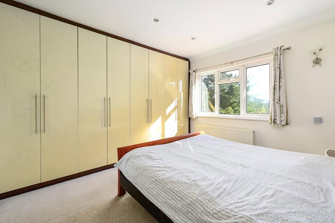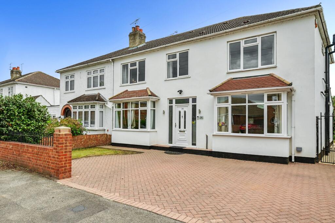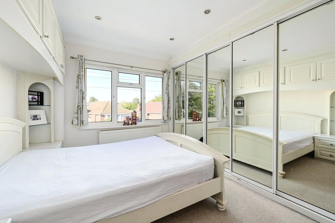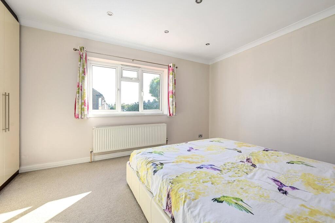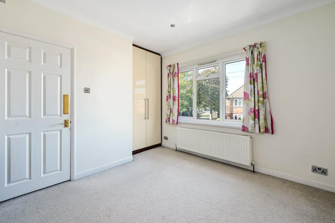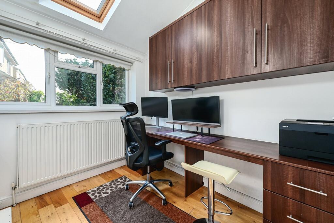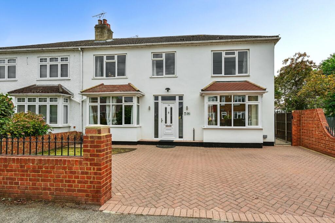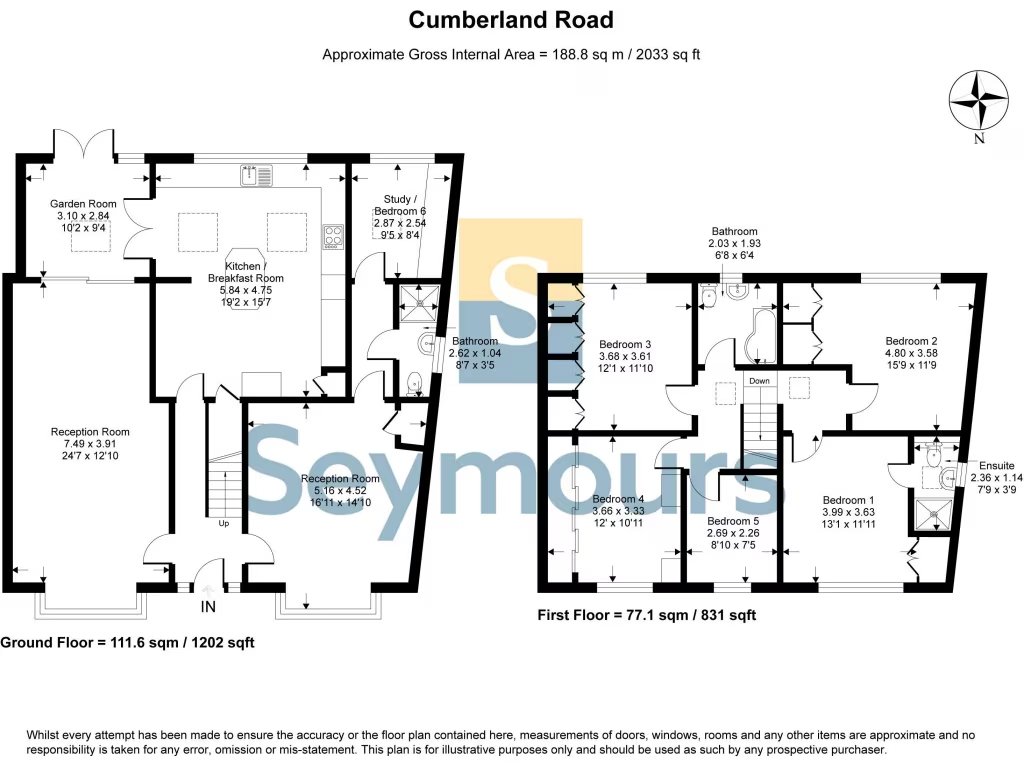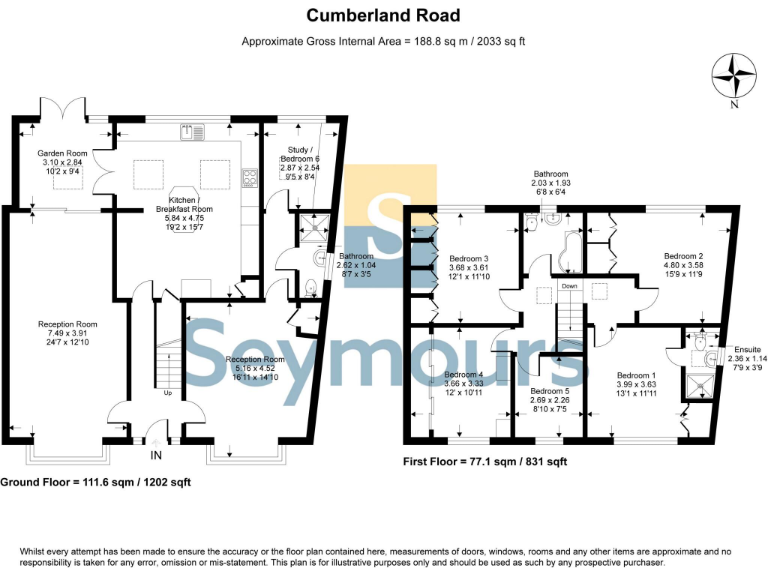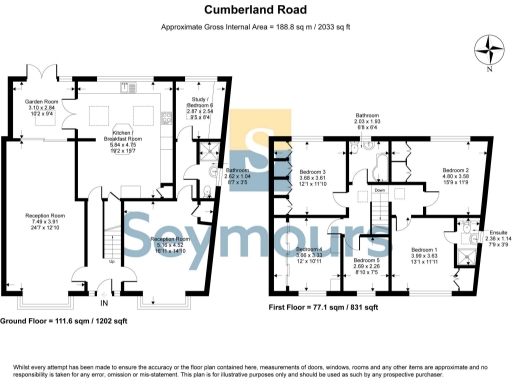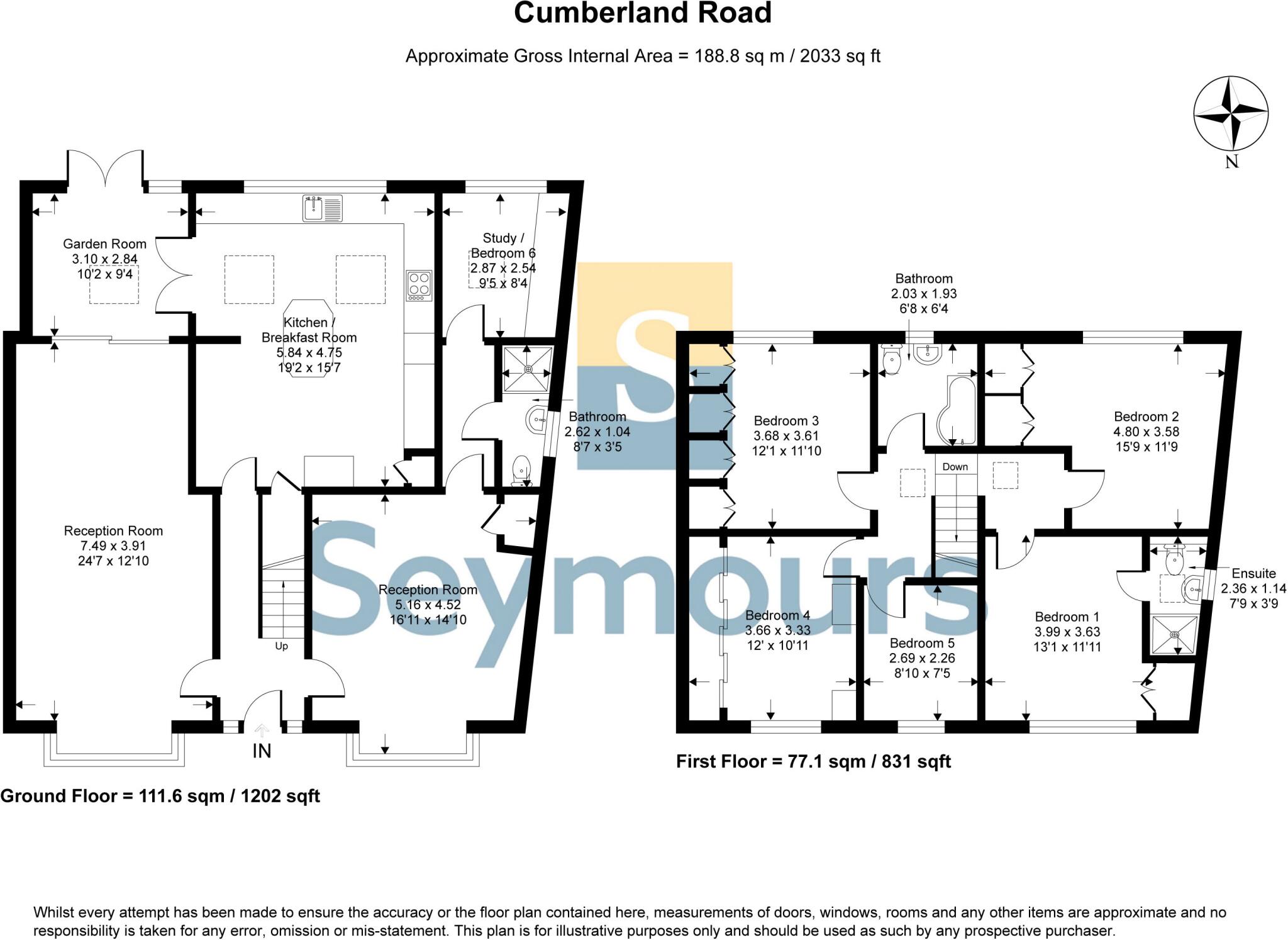Summary - 34 CUMBERLAND ROAD ASHFORD TW15 3BX
5 bed 3 bath Semi-Detached
Spacious family home with annex, south garden and generous parking in Ashford.
Five bedrooms plus self-contained one-bed ground-floor annex
About 2,033 sq ft of versatile living space
Private south-facing rear garden with patio and lawn
Wide block-paved driveway; off-street parking for several cars
Three bathrooms (one en suite; annex shower room) and multiple receptions
Built c.1930–1949; solid brick walls assumed uninsulated
Council tax described as expensive; glazing install date unknown
Fast broadband and excellent mobile signal; no flood risk
A substantial five-bedroom semi-detached house offering more than 2,000 sq ft of flexible family accommodation across two floors. The layout includes a generous through lounge/dining room, a large kitchen/breakfast room, a garden room and a self-contained ground-floor annex with its own living room, bedroom and shower room — useful for extended family or rental income.
Outside, the property sits behind a wide block‑paved driveway with off‑street parking for several cars and a private south-facing rear garden with patio and lawn — ideal for children and family entertaining. The home was built in the 1930s–1940s and retains period proportions and bay windows to the front.
Practical points to note: the property’s solid brick walls are assumed to have no built-in insulation (likely higher heating costs and potential retrofit work), council tax is described as expensive, and the glazing install date is unknown. Broadband speeds are fast and mobile signal is excellent, and there is no flood risk reported.
This house will suit families seeking space, a convenient Ashford location near schools, bus routes and Ashford mainline station, and buyers prepared to invest in energy upgrades or cosmetic modernisation to reduce running costs.
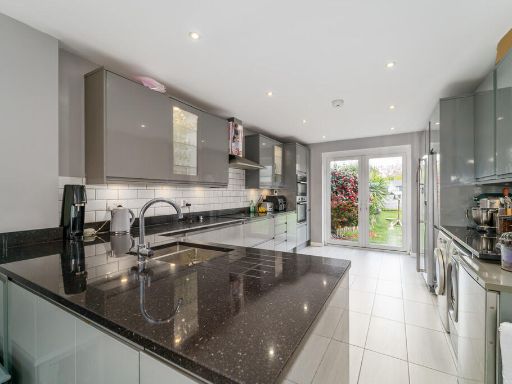 5 bedroom detached house for sale in Stanley Road, Ashford, TW15 — £725,000 • 5 bed • 3 bath • 1629 ft²
5 bedroom detached house for sale in Stanley Road, Ashford, TW15 — £725,000 • 5 bed • 3 bath • 1629 ft²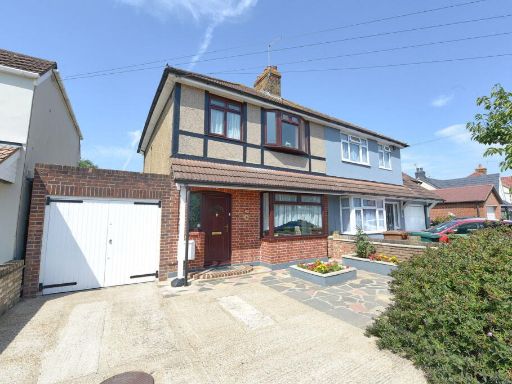 3 bedroom semi-detached house for sale in Portland Road, Ashford, TW15 3BU, TW15 — £585,000 • 3 bed • 1 bath • 1484 ft²
3 bedroom semi-detached house for sale in Portland Road, Ashford, TW15 3BU, TW15 — £585,000 • 3 bed • 1 bath • 1484 ft²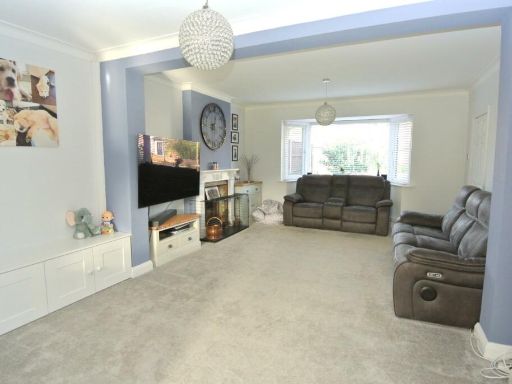 5 bedroom detached house for sale in Ford Close, Ashford, TW15 — £750,000 • 5 bed • 3 bath • 2106 ft²
5 bedroom detached house for sale in Ford Close, Ashford, TW15 — £750,000 • 5 bed • 3 bath • 2106 ft²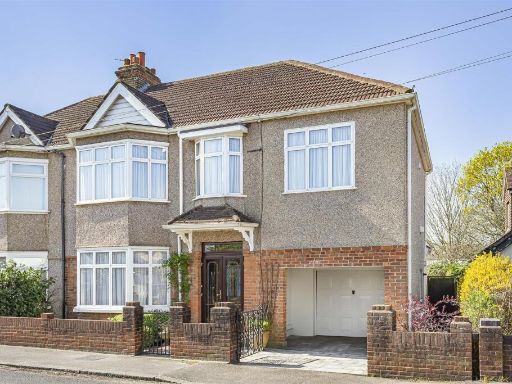 5 bedroom semi-detached house for sale in Stanwell Road, Ashford, TW15 — £750,000 • 5 bed • 2 bath • 1794 ft²
5 bedroom semi-detached house for sale in Stanwell Road, Ashford, TW15 — £750,000 • 5 bed • 2 bath • 1794 ft²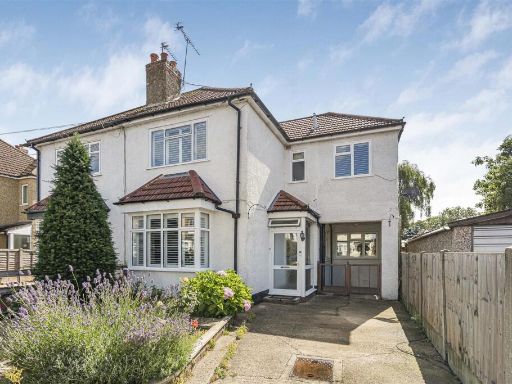 5 bedroom semi-detached house for sale in Thetford Road, Ashford, TW15 — £685,000 • 5 bed • 2 bath • 1647 ft²
5 bedroom semi-detached house for sale in Thetford Road, Ashford, TW15 — £685,000 • 5 bed • 2 bath • 1647 ft²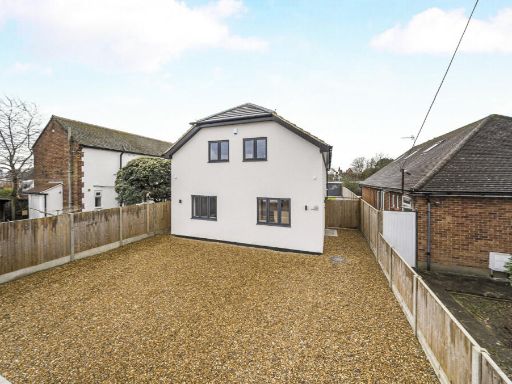 5 bedroom detached house for sale in Junction Road, Ashford, Surrey, TW15 — £850,000 • 5 bed • 2 bath • 2323 ft²
5 bedroom detached house for sale in Junction Road, Ashford, Surrey, TW15 — £850,000 • 5 bed • 2 bath • 2323 ft²