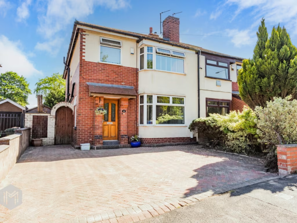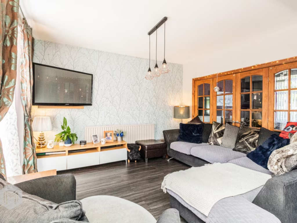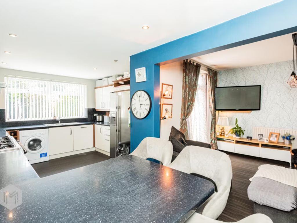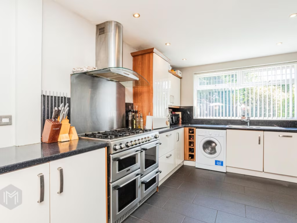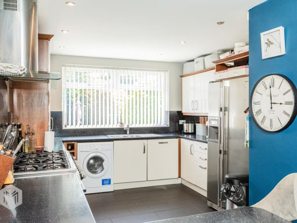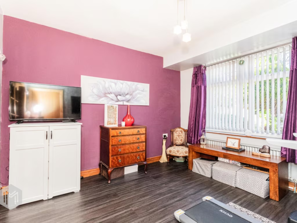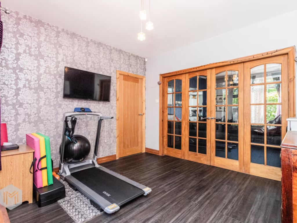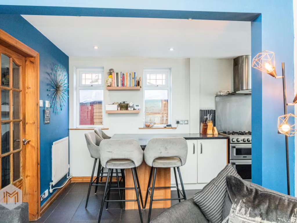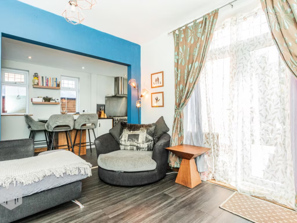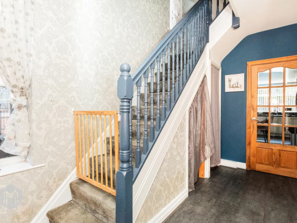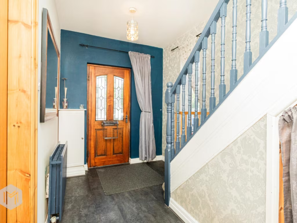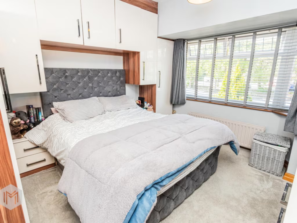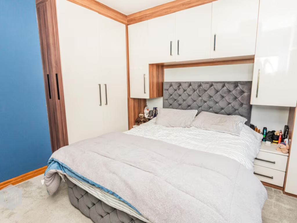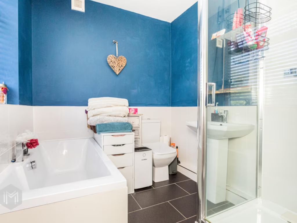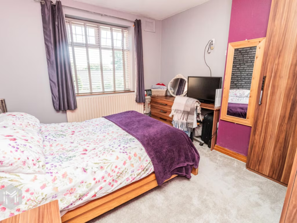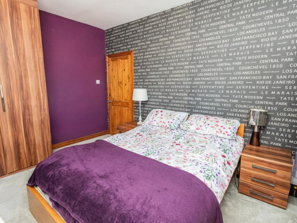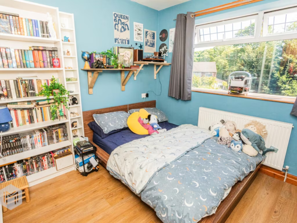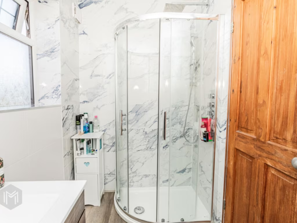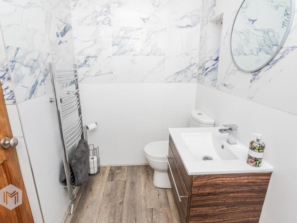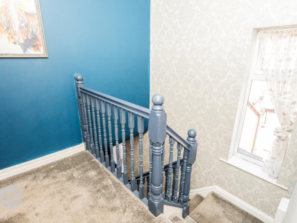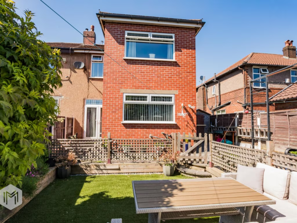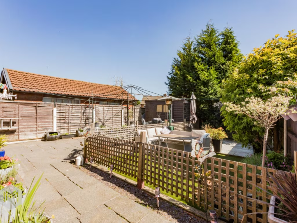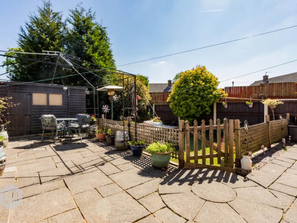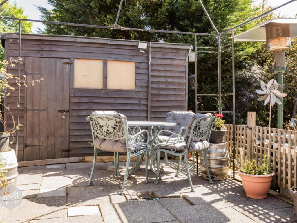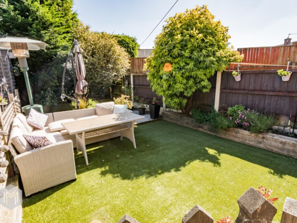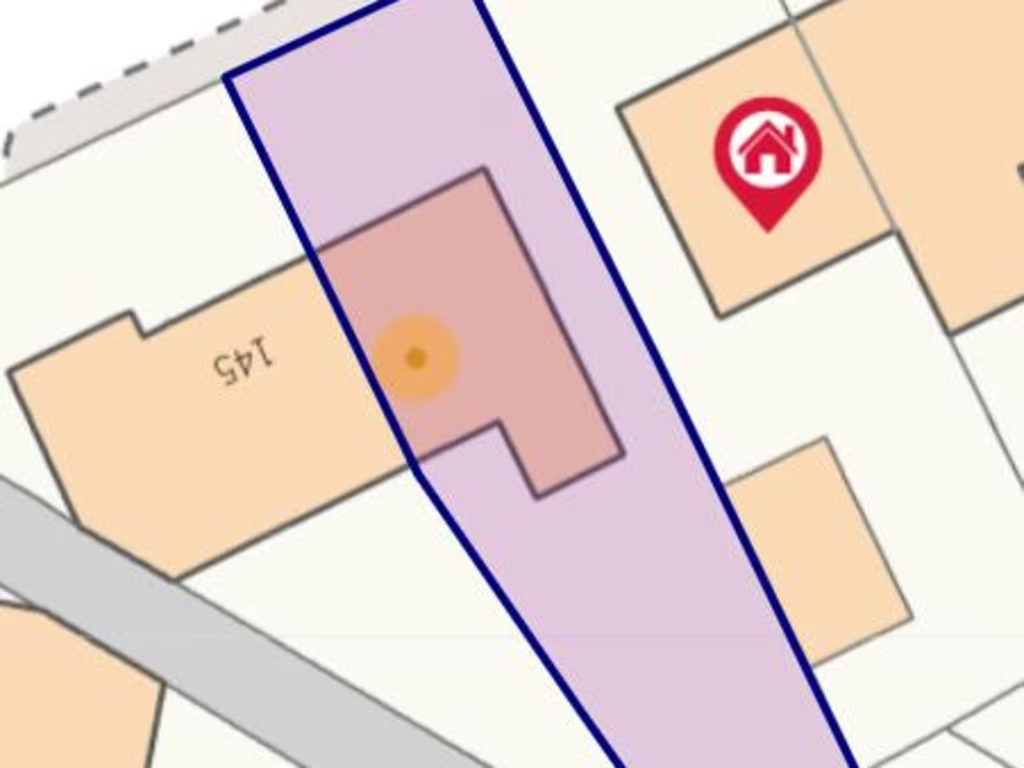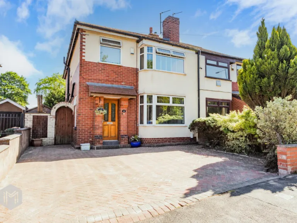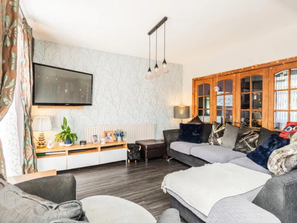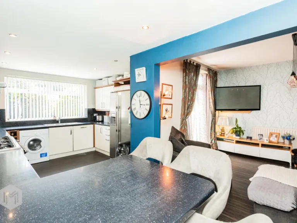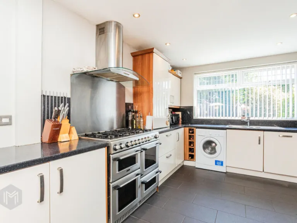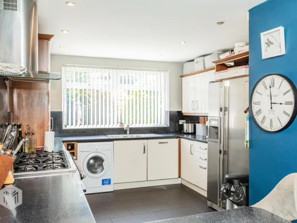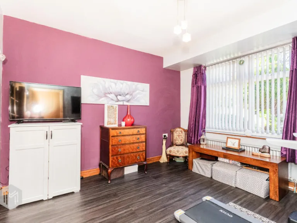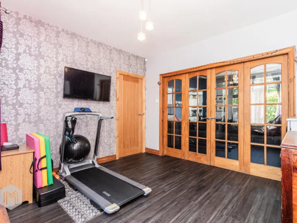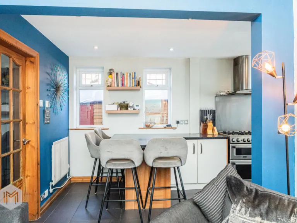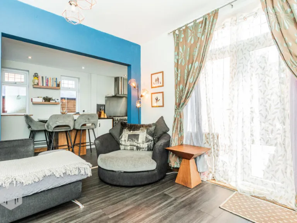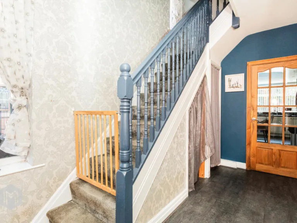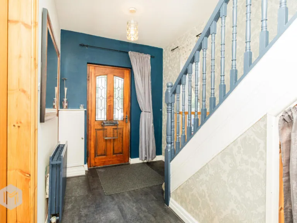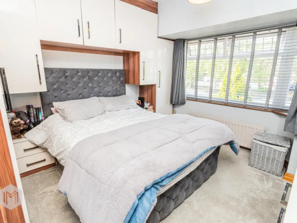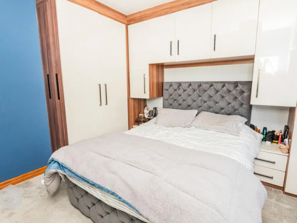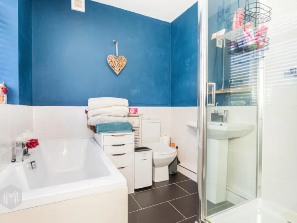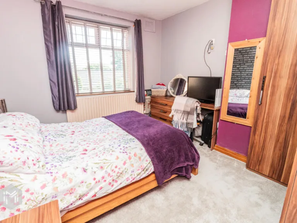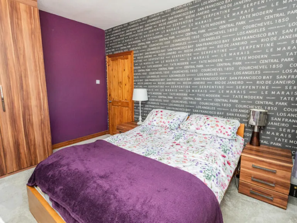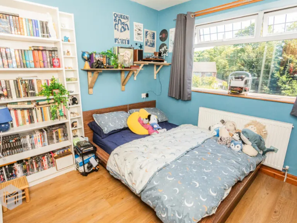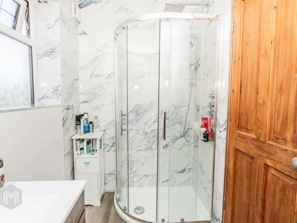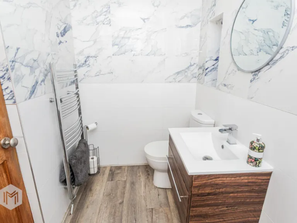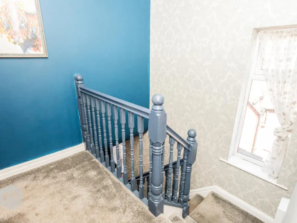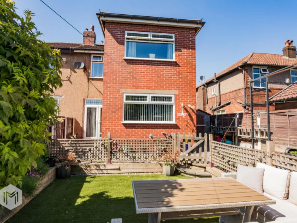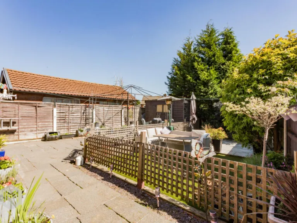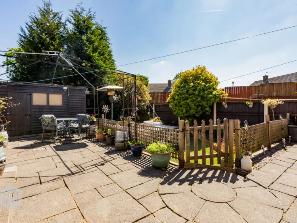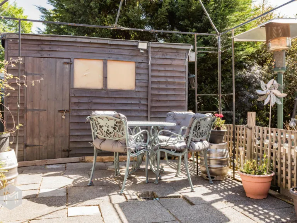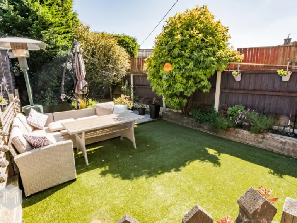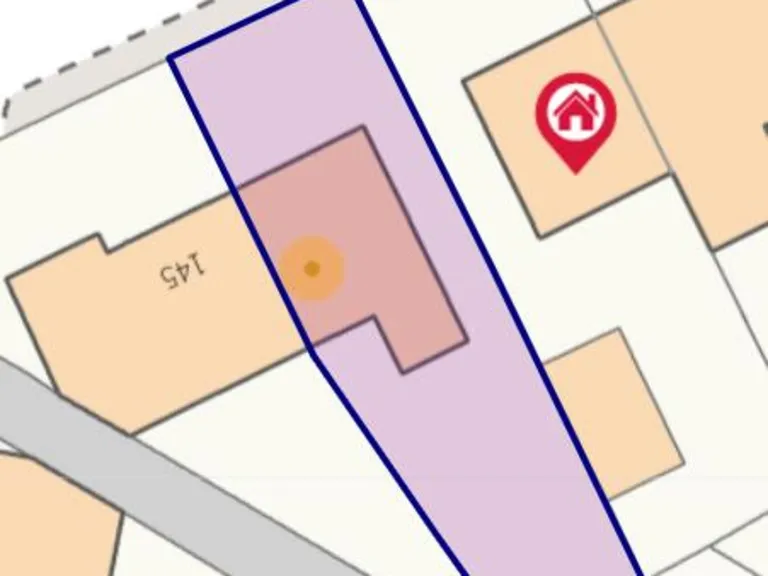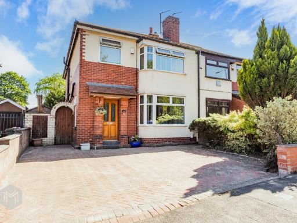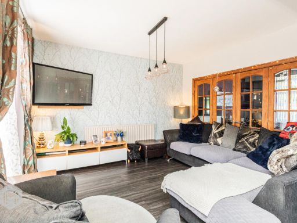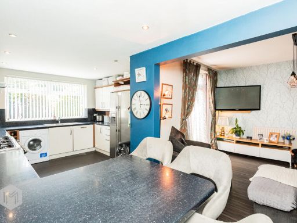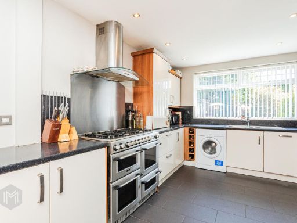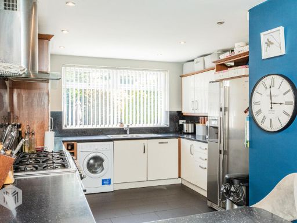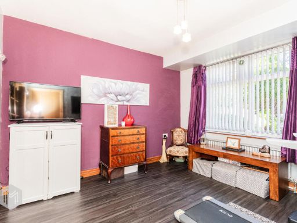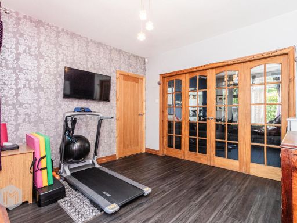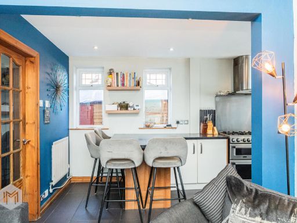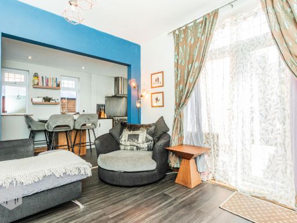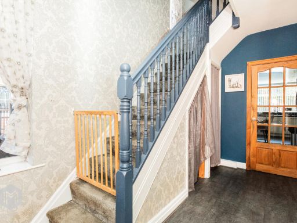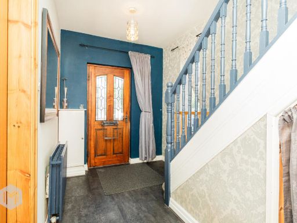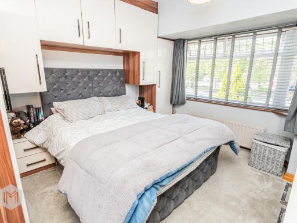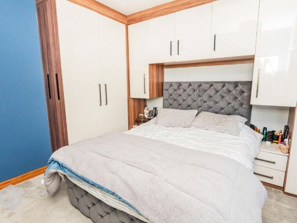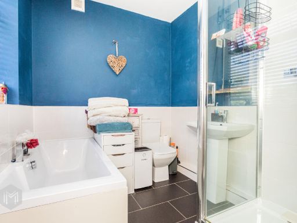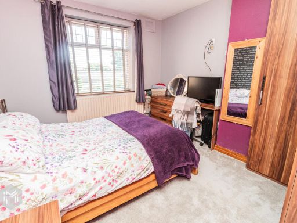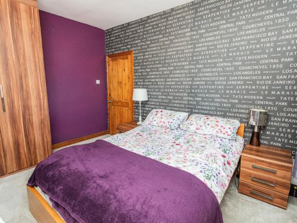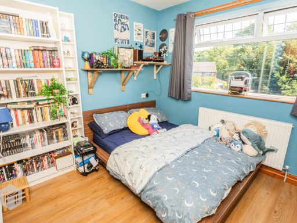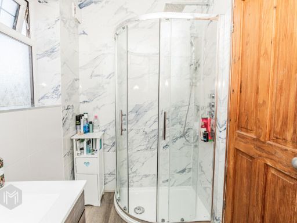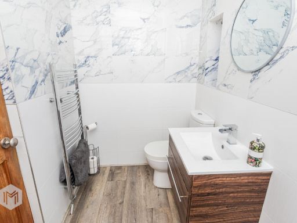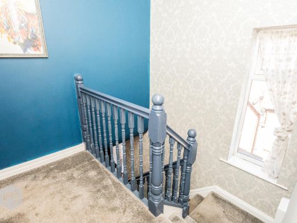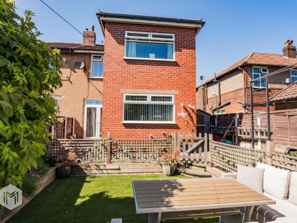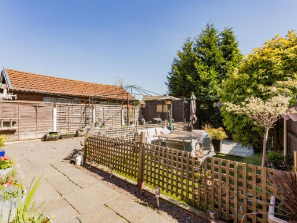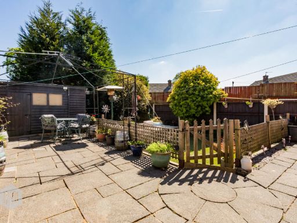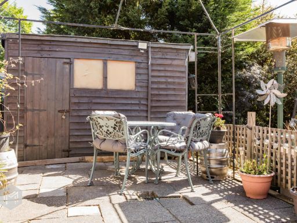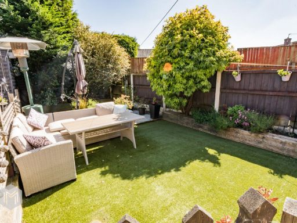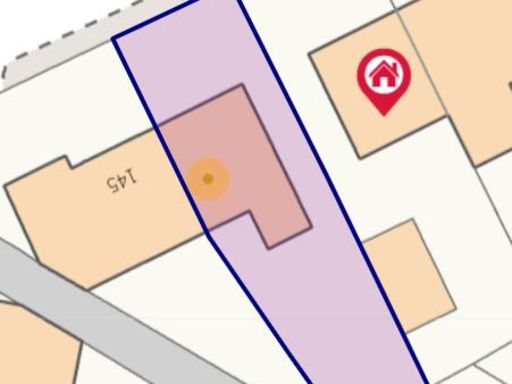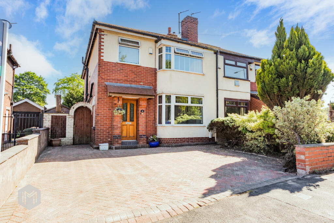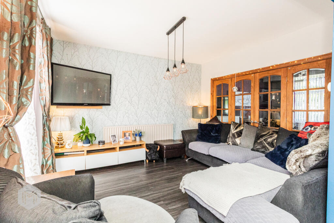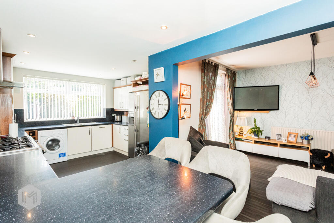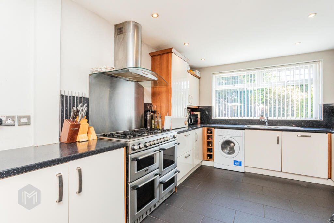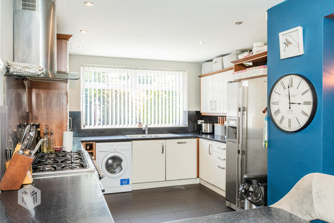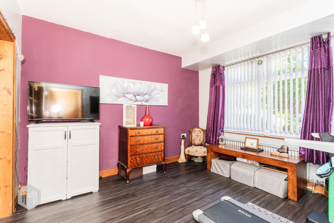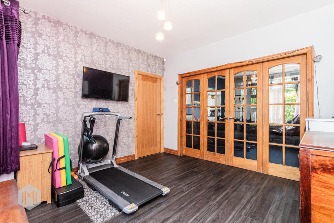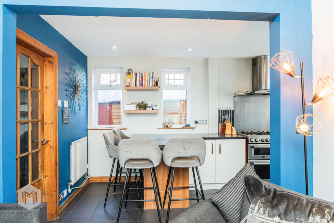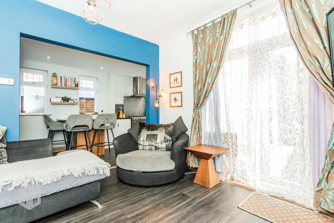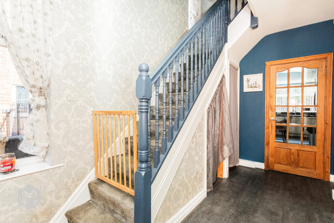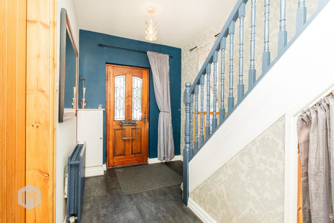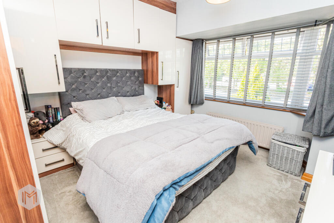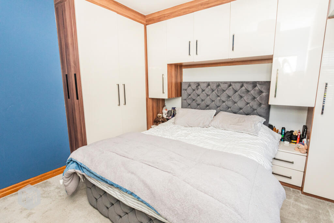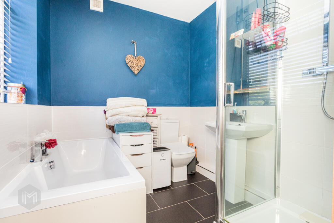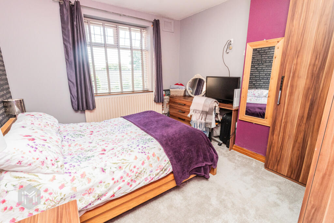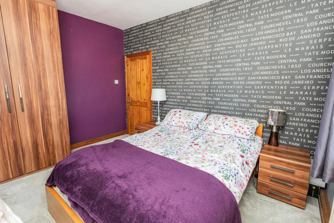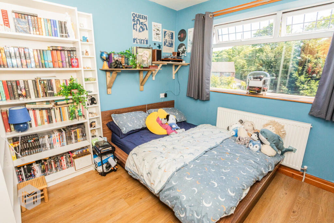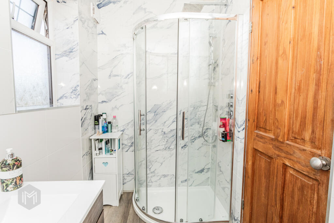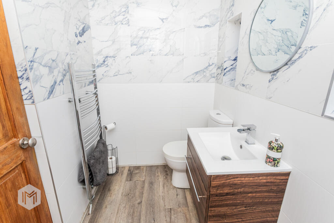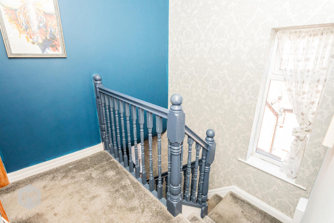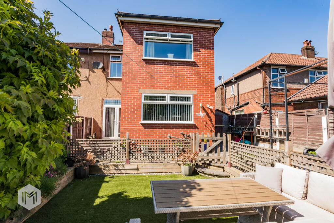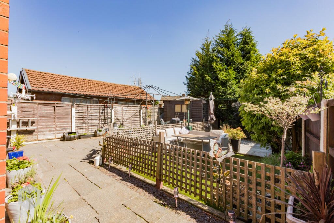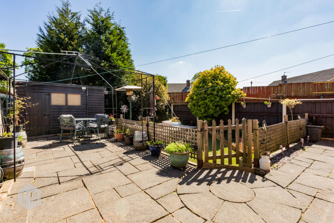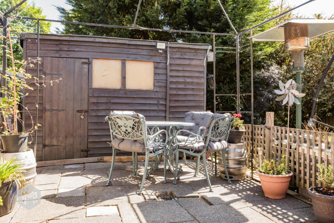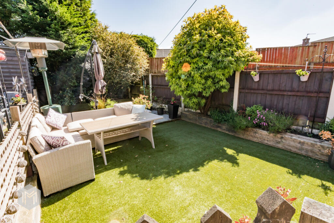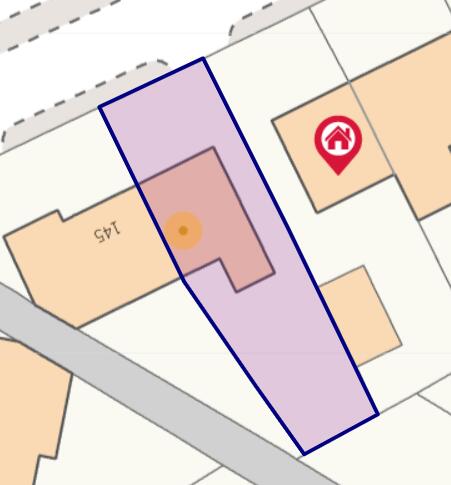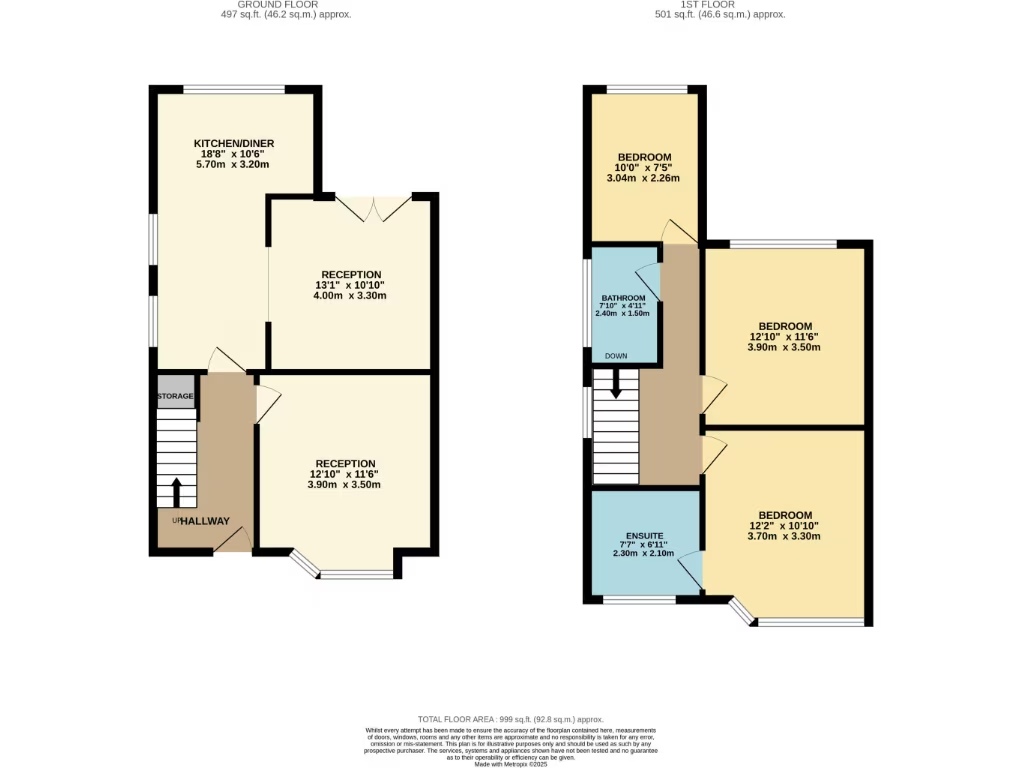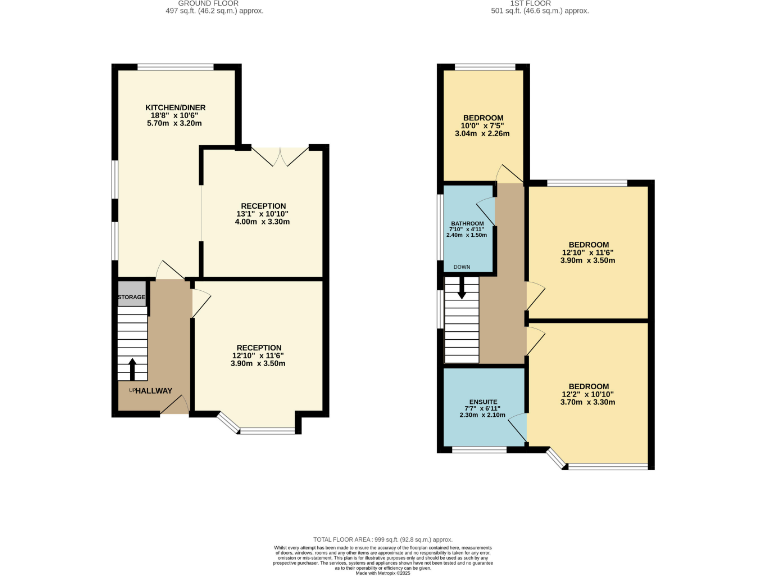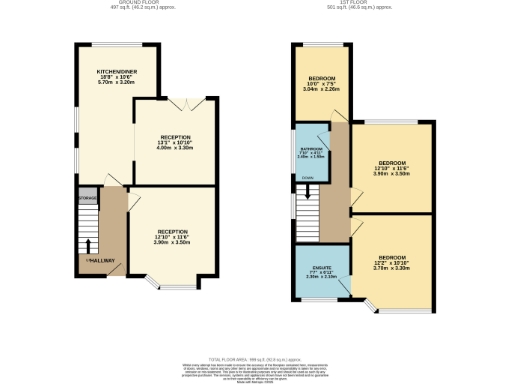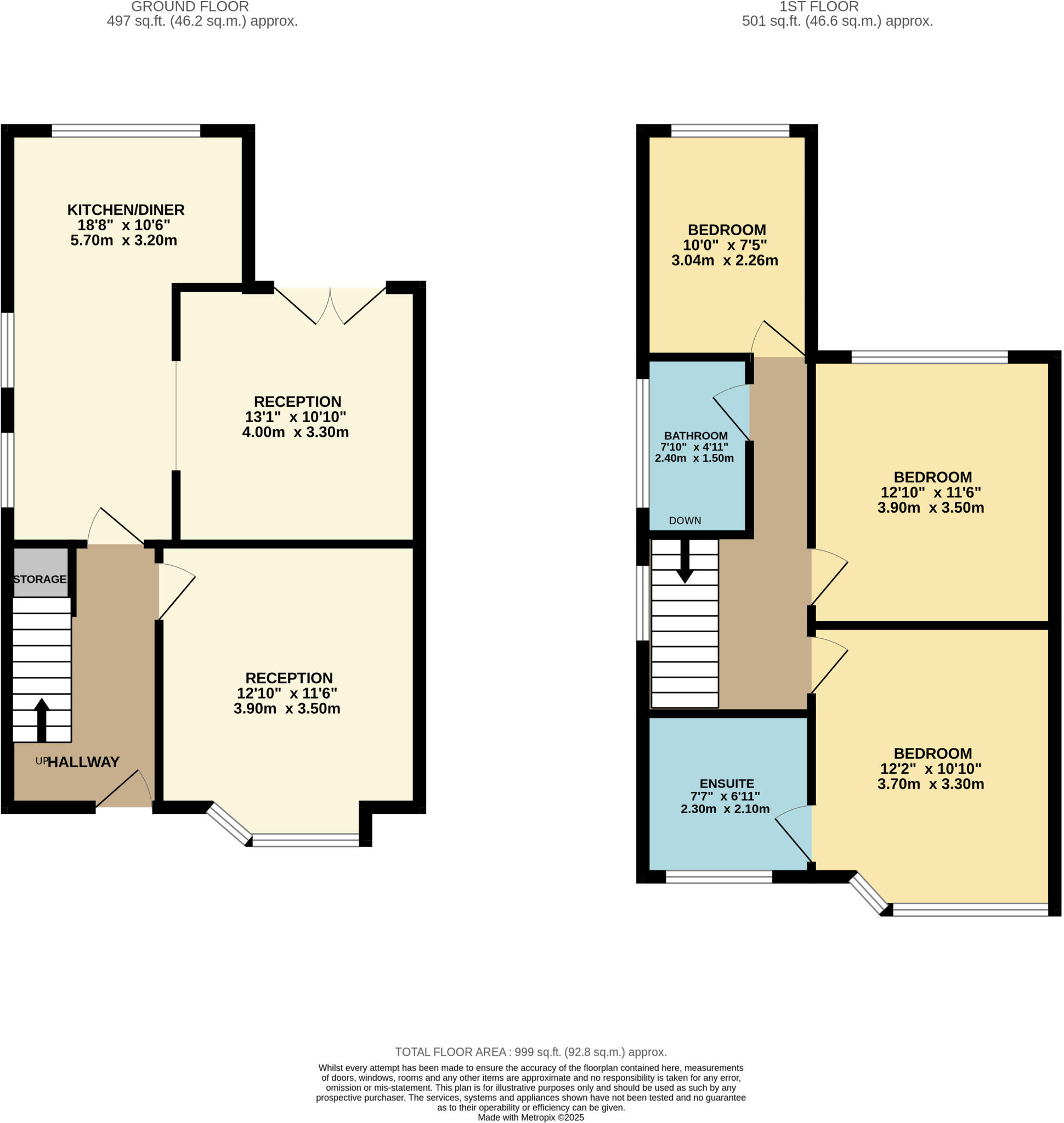Summary - 143 MOSS BANK WAY BOLTON BL1 6PF
3 bed 2 bath Semi-Detached
Spacious extended three-bed semi with garden, garage and no onward chain — ideal for families.
- Substantially double-storey extended three-bedroom semi-detached home
- Approximately 999 sq ft; open-plan kitchen/diner and two receptions
- Master bedroom with en-suite; family bathroom on first floor
- Large private plot with rear garden, driveway and garage parking
- Chain-free sale; long lease remaining (911 years)
- Built 1930s with cavity walls and double glazing (install dates unknown)
- Area classified as hampered/deprived; consider local social context
- Council tax band not provided; check local authority details
This substantially extended 1930s semi-detached home offers generous family living across approximately 999 sq ft. The full double-storey rear extension creates a bright open-plan kitchen/diner, two reception rooms and three well-proportioned bedrooms, including a master with en-suite — practical for everyday family routines and socialising.
Set on a large, private plot with off-street parking, a driveway and garage, the property has a mature rear garden not overlooked — useful for children’s play, gardening or entertaining. The interior is presented in neutral, modern décor with double glazing and gas central heating, allowing immediate occupation with minimal work required.
Important practical points: the property is leasehold (long lease remaining: 911 years) and sold chain-free. The house sits in a mixed, multi-ethnic suburban area that is classified locally as hampered and in a generally deprived ward; some buyers may wish to consider local amenities and social context. Council tax band information is not provided.
Nearby schools include several well-rated primary and secondary options within walking distance, and local shops, buses and leisure facilities are close by. This home will suit growing families seeking extra space and parking in a convenient Bolton location, while buyers prioritising area affluence or detailed tax/fee data should seek further local checks.
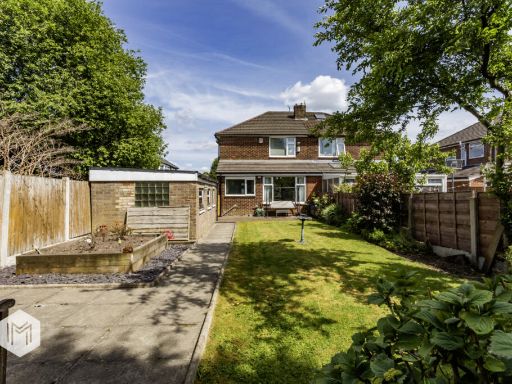 3 bedroom semi-detached house for sale in Dovedale Road, Breightmet, Bolton, BL2 5HS, BL2 — £239,950 • 3 bed • 1 bath • 971 ft²
3 bedroom semi-detached house for sale in Dovedale Road, Breightmet, Bolton, BL2 5HS, BL2 — £239,950 • 3 bed • 1 bath • 971 ft²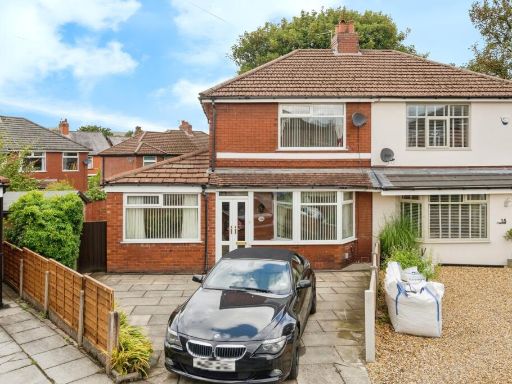 3 bedroom semi-detached house for sale in Caldbeck Avenue, BOLTON, Lancashire, BL1 — £230,000 • 3 bed • 2 bath • 801 ft²
3 bedroom semi-detached house for sale in Caldbeck Avenue, BOLTON, Lancashire, BL1 — £230,000 • 3 bed • 2 bath • 801 ft²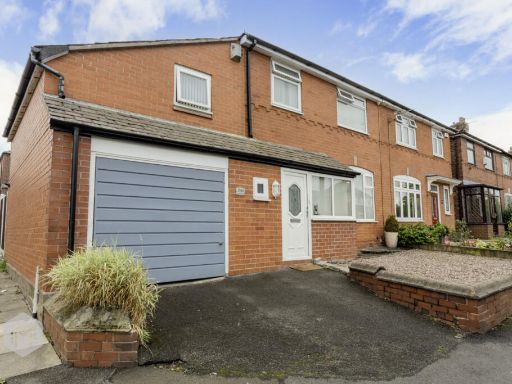 5 bedroom semi-detached house for sale in Longfield Road, Bolton, Greater Manchester, BL3 3SN, BL3 — £285,000 • 5 bed • 1 bath • 1356 ft²
5 bedroom semi-detached house for sale in Longfield Road, Bolton, Greater Manchester, BL3 3SN, BL3 — £285,000 • 5 bed • 1 bath • 1356 ft²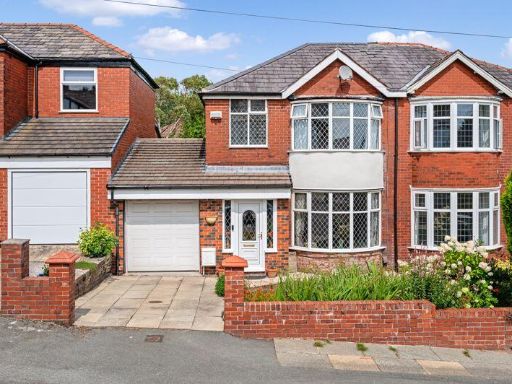 3 bedroom semi-detached house for sale in Southgrove Avenue, Sharples, BL1 — £290,000 • 3 bed • 1 bath • 1304 ft²
3 bedroom semi-detached house for sale in Southgrove Avenue, Sharples, BL1 — £290,000 • 3 bed • 1 bath • 1304 ft²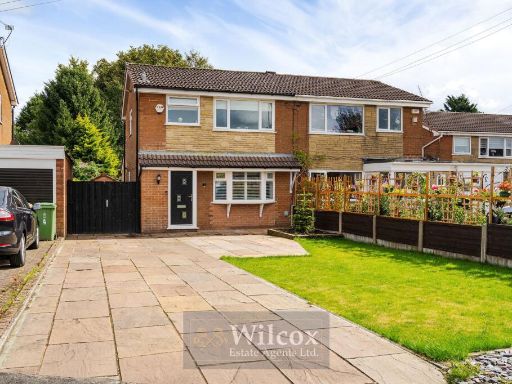 3 bedroom semi-detached house for sale in Willand Close, Bolton, BL2 — £260,000 • 3 bed • 1 bath • 904 ft²
3 bedroom semi-detached house for sale in Willand Close, Bolton, BL2 — £260,000 • 3 bed • 1 bath • 904 ft²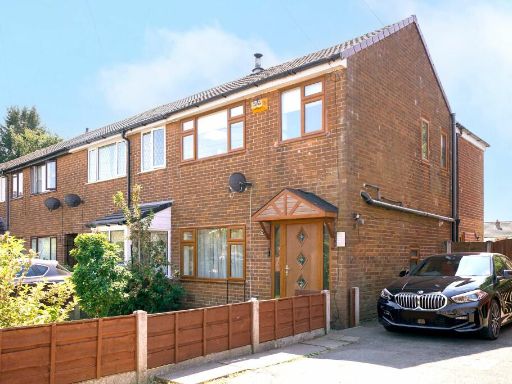 3 bedroom semi-detached house for sale in Lower House Walk, Bolton, BL7 — £245,000 • 3 bed • 1 bath • 893 ft²
3 bedroom semi-detached house for sale in Lower House Walk, Bolton, BL7 — £245,000 • 3 bed • 1 bath • 893 ft²