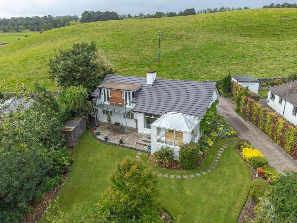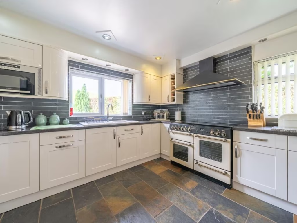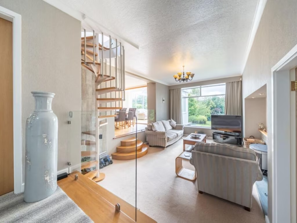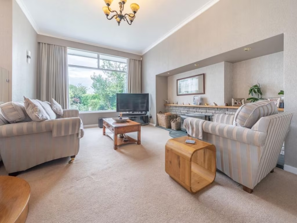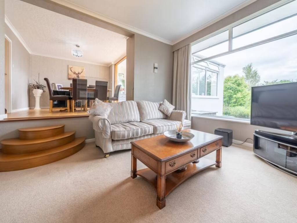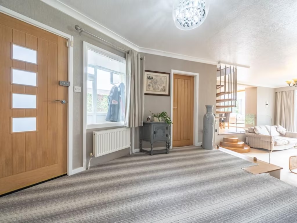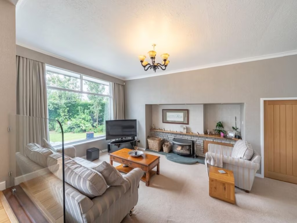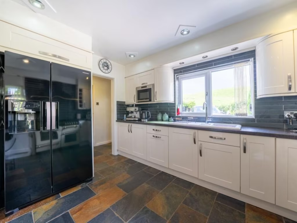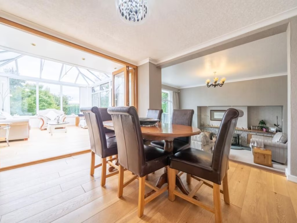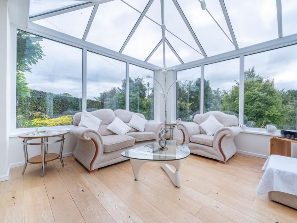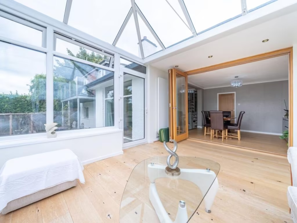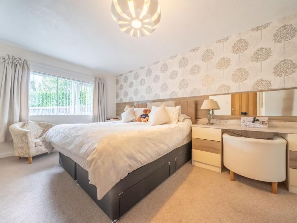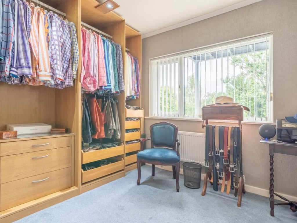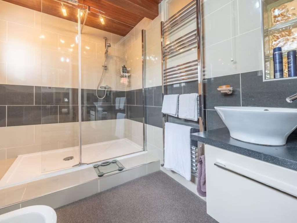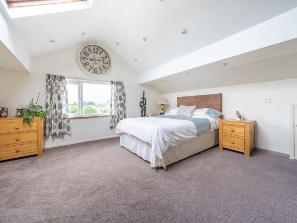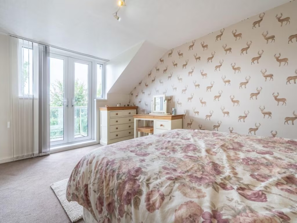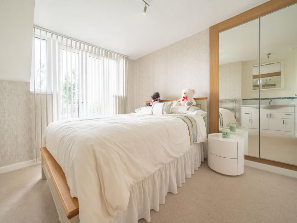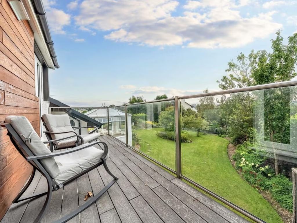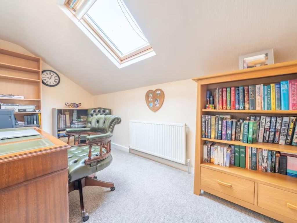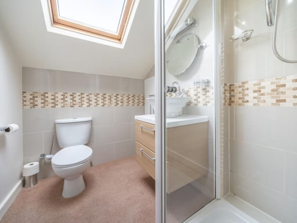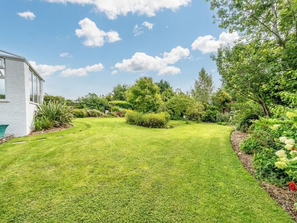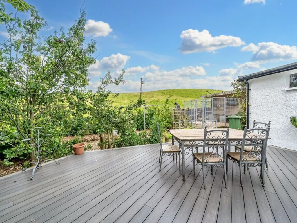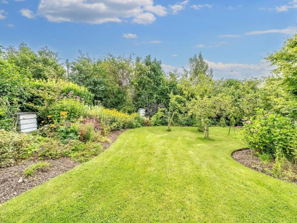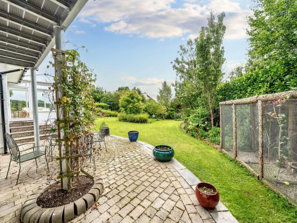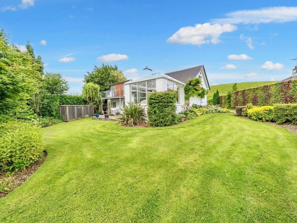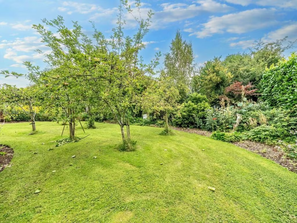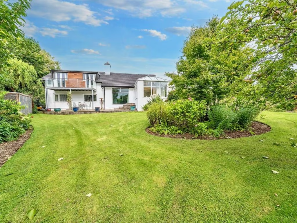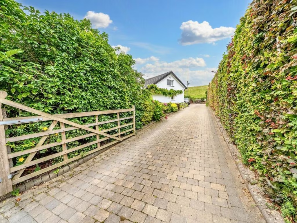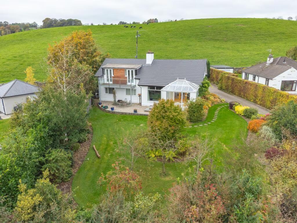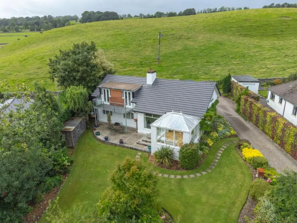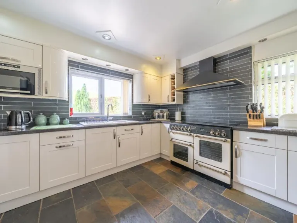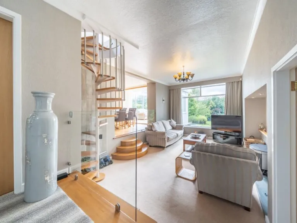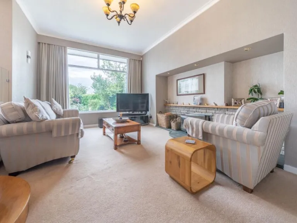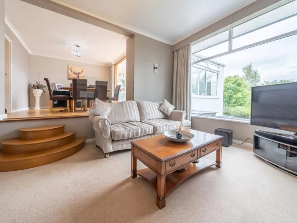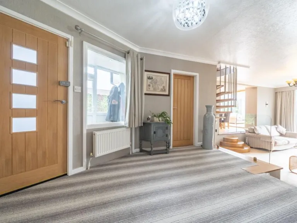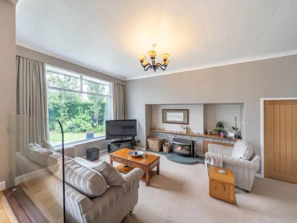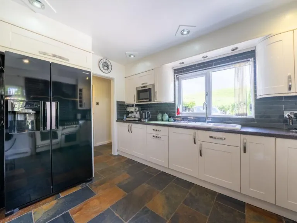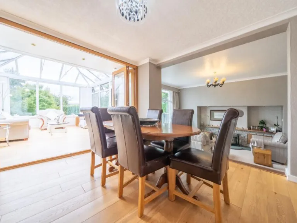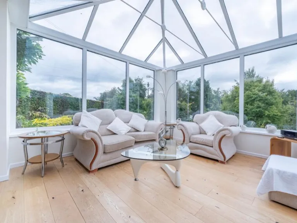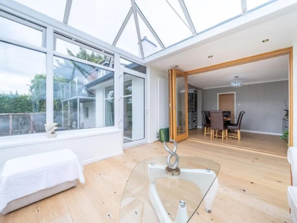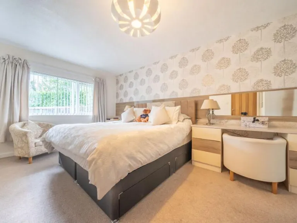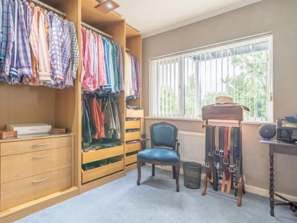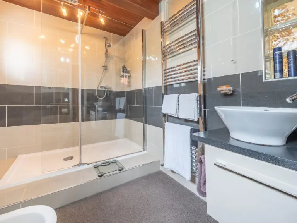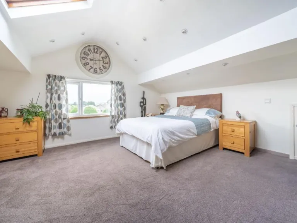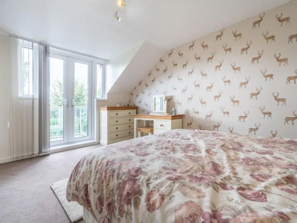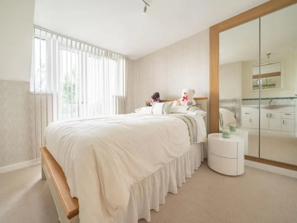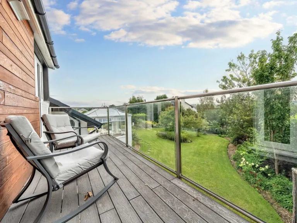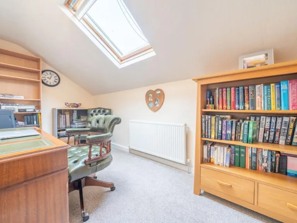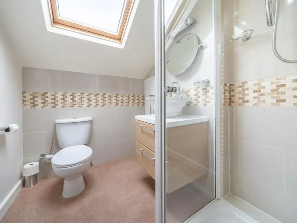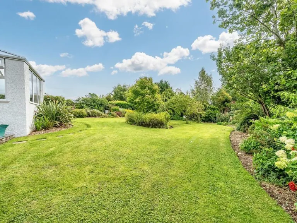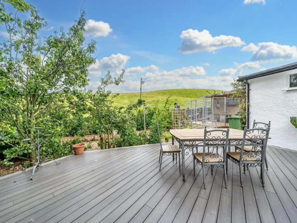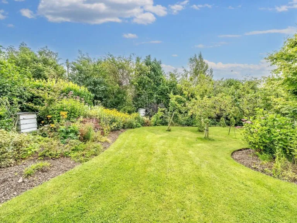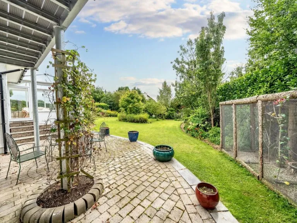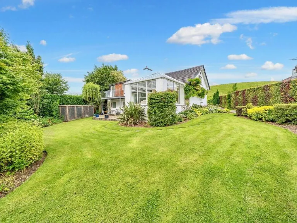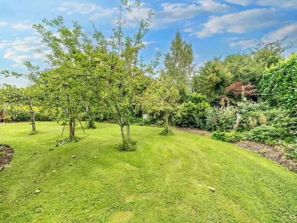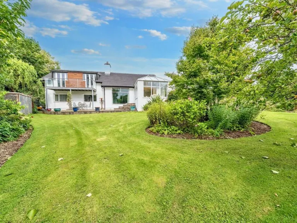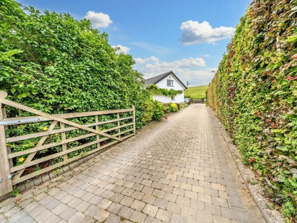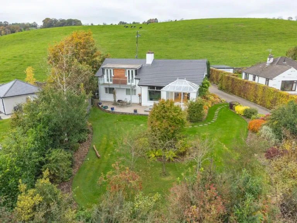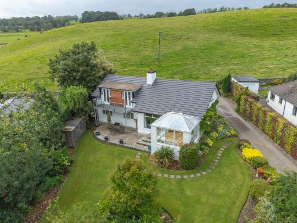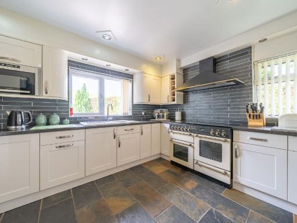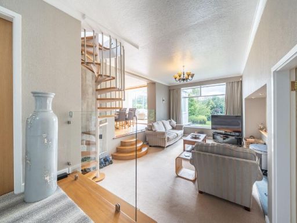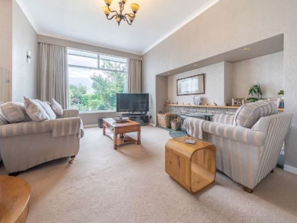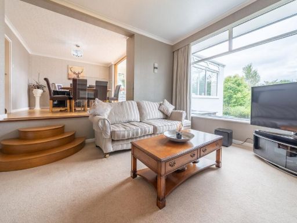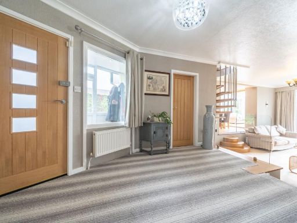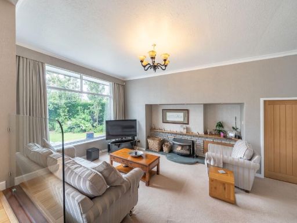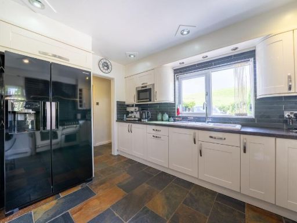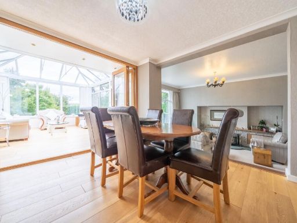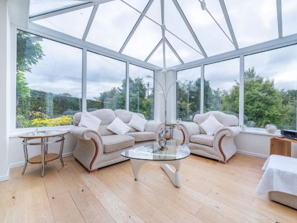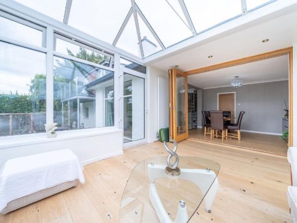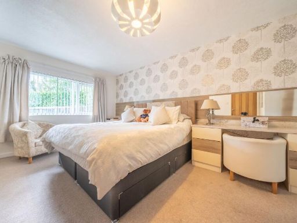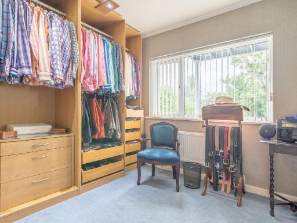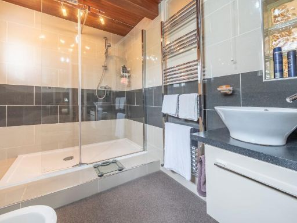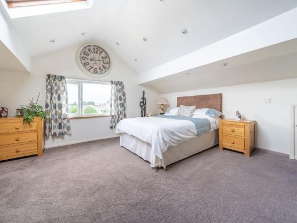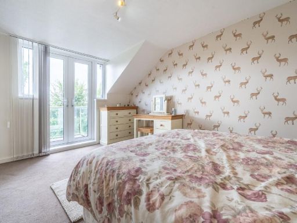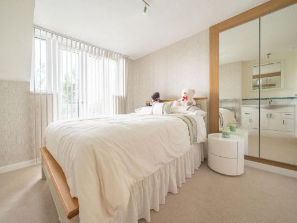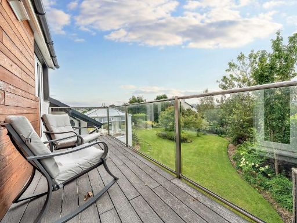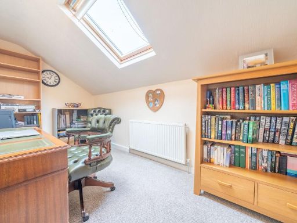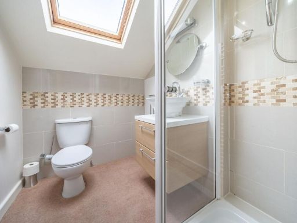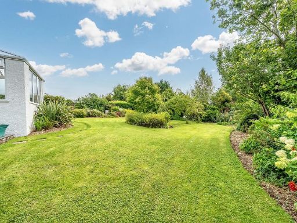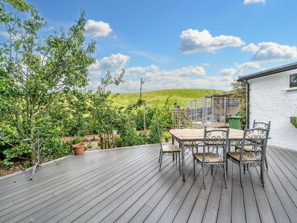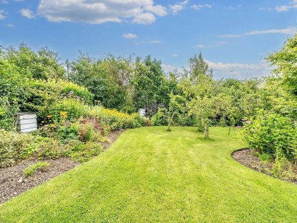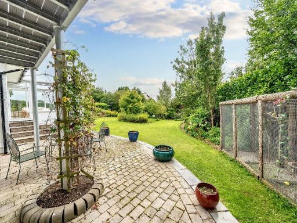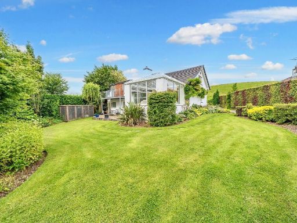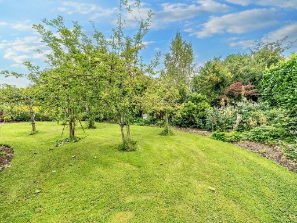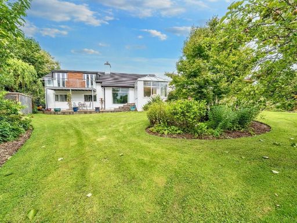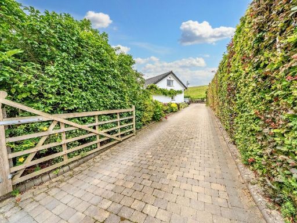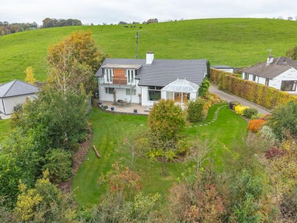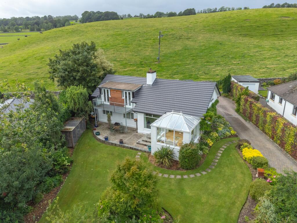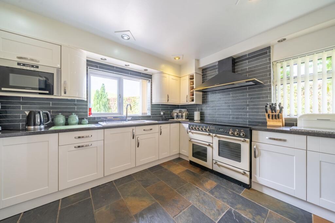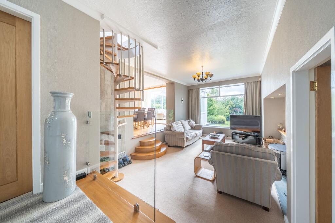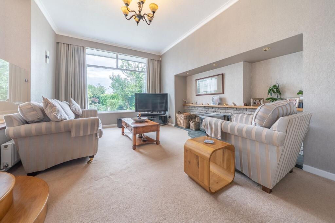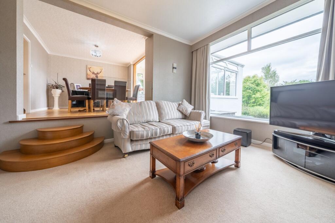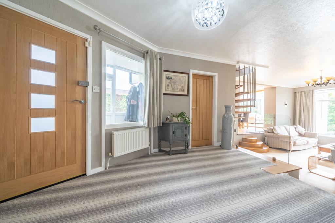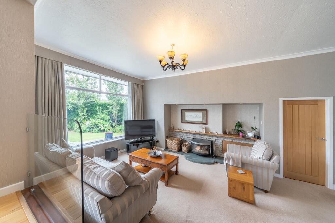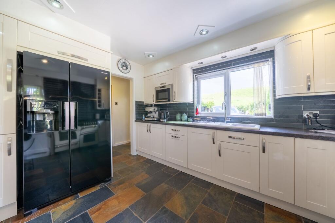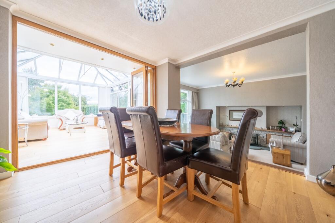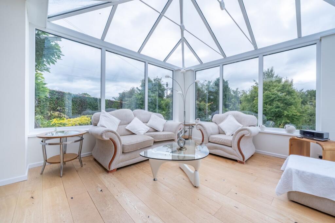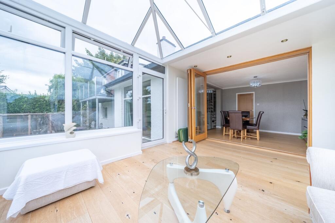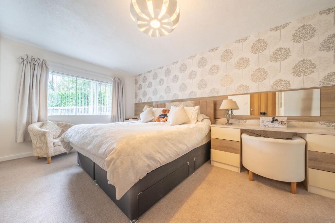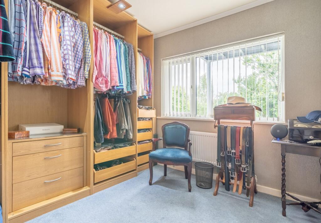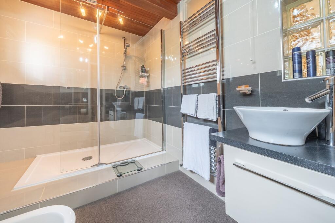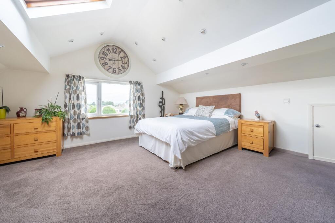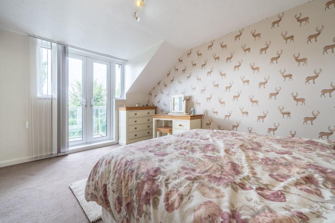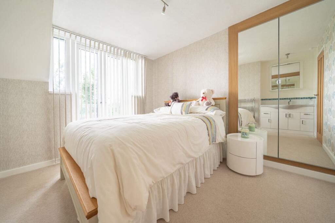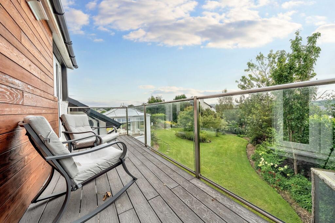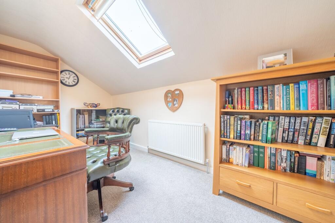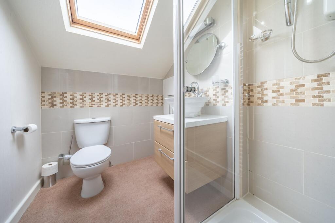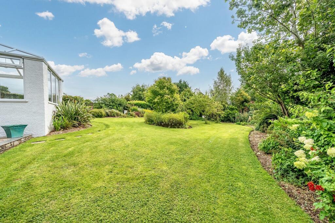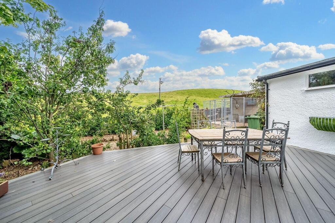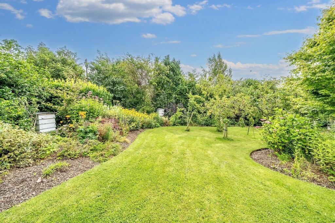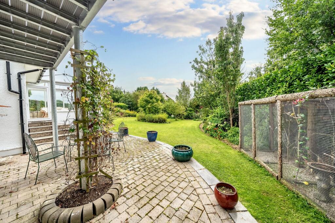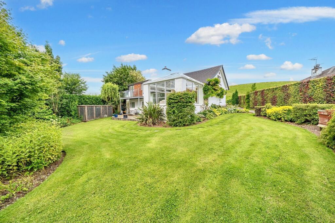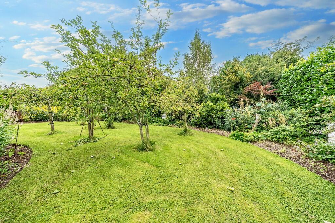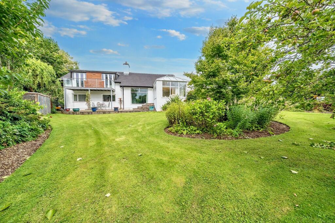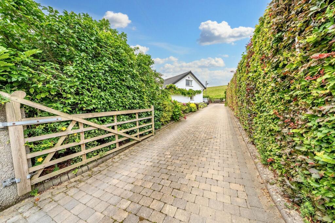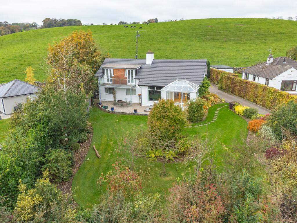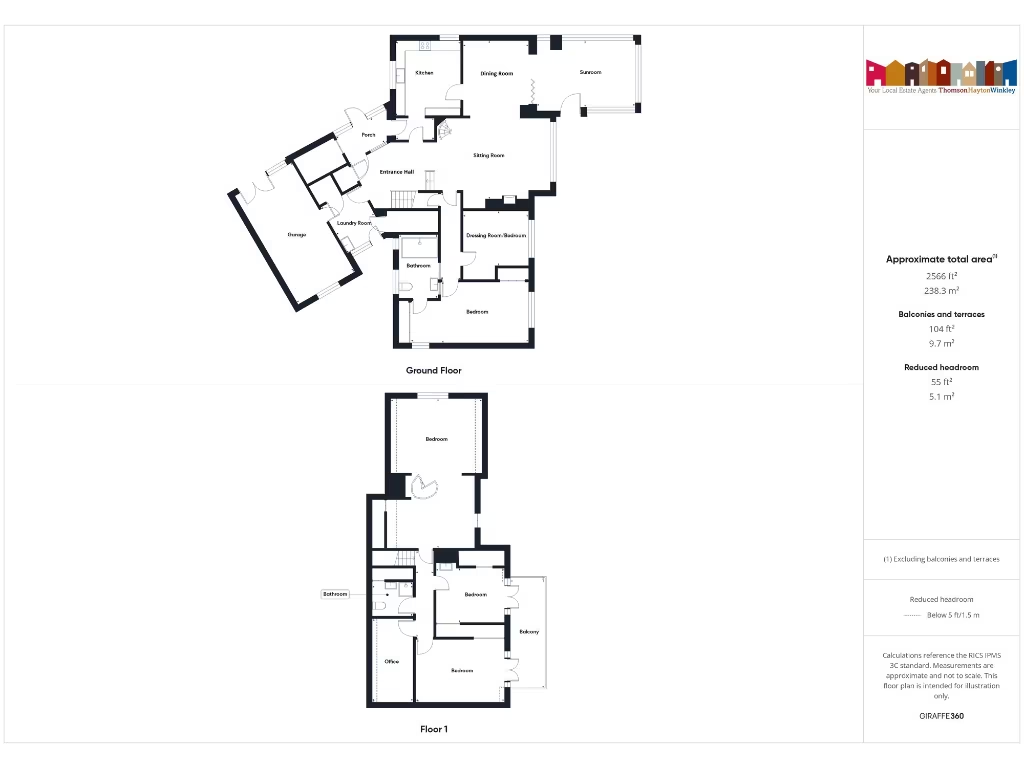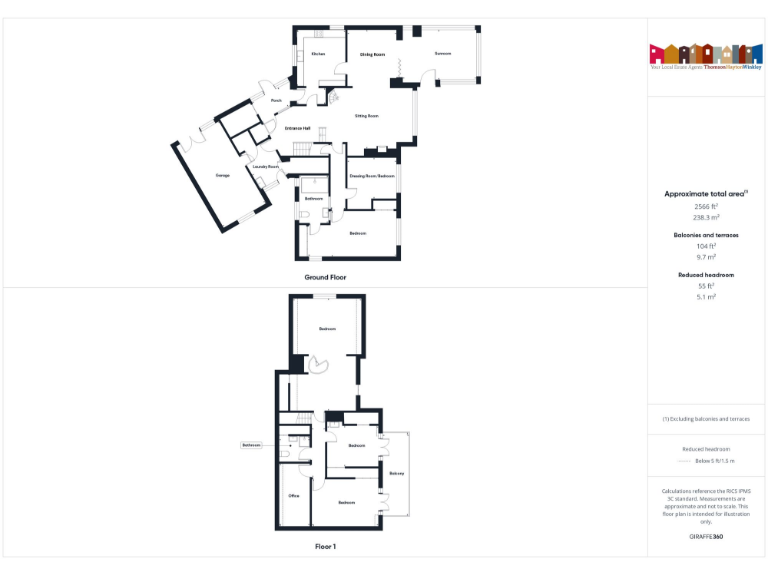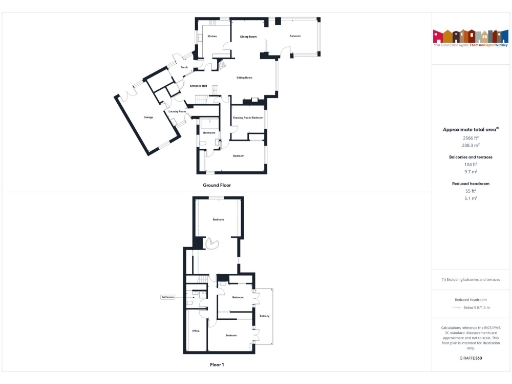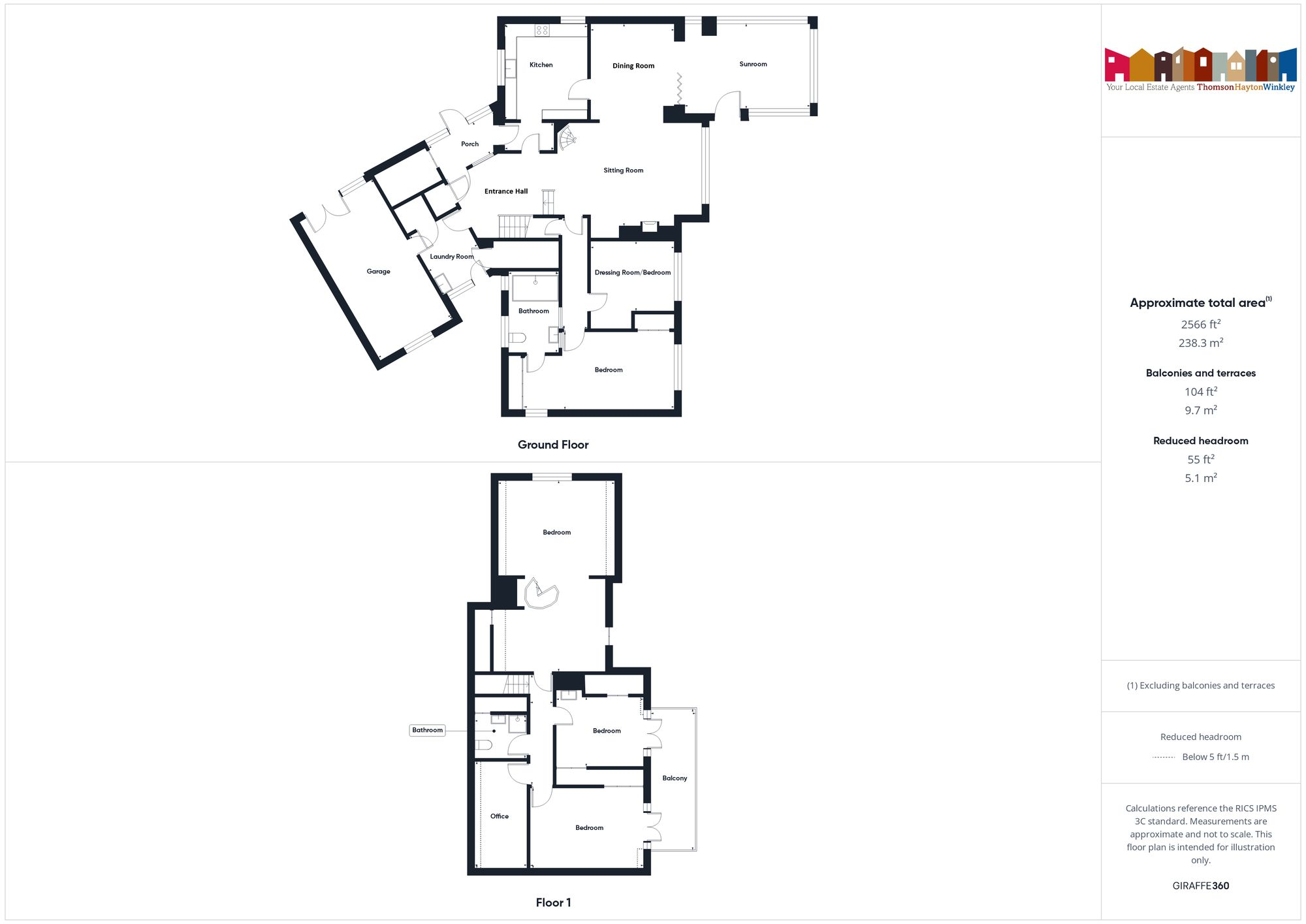Summary - LANSDOWNE, 20 LUMLEY ROAD KENDAL LA9 5HT
5 bed 2 bath Detached
Generous garden plot with modern interiors and excellent parking, ideal for growing families.
5 double bedrooms including loft conversion accessed by spiral staircase
Three reception rooms plus sunroom and separate dining room
Large, private corner plot with orchard, decking and bee hives
Garage plus driveway parking for 6–8 vehicles and extra forecourt space
New roof and new flooring; modern fitted kitchen with integrated appliances
Two bathrooms (one per floor); EPC rating C
Built 1976–82 with cavity walls and assumed partial insulation
Council tax described as quite expensive; glazing install date unknown
Set on a generous corner plot in a quiet cul‑de‑sac on Kendal’s south side, this five‑bedroom detached house is presented as a well‑kept family home with contemporary updates. The current owners have installed a new roof and new flooring, fitted a modern kitchen with integrated appliances and added a sunroom and balcony that maximise garden views. Practical features include an internal garage, extensive driveway parking for 6–8 vehicles and an elevated position with countryside views to the rear.
The ground floor offers flexible living with a sitting room, dining room, sunroom, utility room and two bedrooms (one used as a dressing room). Upstairs adds three further bedrooms, an office and a converted loft bedroom accessed by a spiral staircase — useful as an independent bedroom or study. Two family bathrooms (one on each floor) suit a busy household and the EPC rating of C balances comfort with reasonable efficiency.
Outside, the mature, well‑stocked gardens surround the property and include lawn, planted beds, an orchard area, bee hives and a rear decking area with field views — good for family outdoor life and entertaining. Parking is a strong practical benefit, with garage parking, a large paved driveway and an additional forecourt created by the owners.
A few practical points to note: the property was built in the late 1970s/early 1980s and walls are cavity construction with assumed partial insulation; the date of the double glazing is not recorded. Council tax is described as quite expensive, which will be a factor for running costs. Overall, the house suits a growing family seeking generous indoor space, extensive gardens and easy access to Kendal amenities, schools, the M6 and the Lake District.
 5 bedroom house for sale in Larch Grove, Kendal, LA9 — £500,000 • 5 bed • 2 bath • 1759 ft²
5 bedroom house for sale in Larch Grove, Kendal, LA9 — £500,000 • 5 bed • 2 bath • 1759 ft²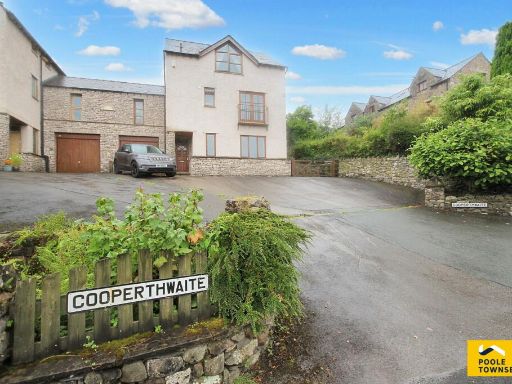 5 bedroom link detached house for sale in Windermere Road, Kendal, LA9 5EZ, LA9 — £534,000 • 5 bed • 4 bath • 2542 ft²
5 bedroom link detached house for sale in Windermere Road, Kendal, LA9 5EZ, LA9 — £534,000 • 5 bed • 4 bath • 2542 ft²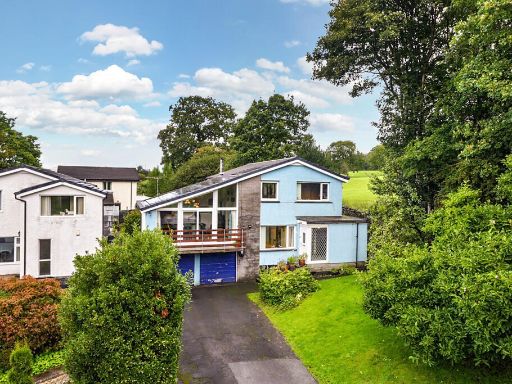 5 bedroom detached house for sale in 107 Parkside Road, Kendal, Cumbria, LA9 7LG, LA9 — £485,000 • 5 bed • 2 bath • 1584 ft²
5 bedroom detached house for sale in 107 Parkside Road, Kendal, Cumbria, LA9 7LG, LA9 — £485,000 • 5 bed • 2 bath • 1584 ft²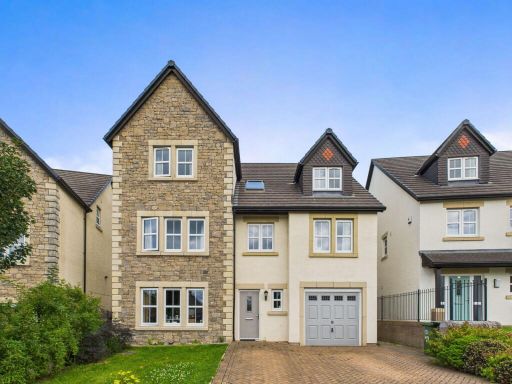 4 bedroom detached house for sale in 12 Kendal Parks Road, Kendal, Cumbria LA9 7NG, LA9 — £575,000 • 4 bed • 2 bath • 2342 ft²
4 bedroom detached house for sale in 12 Kendal Parks Road, Kendal, Cumbria LA9 7NG, LA9 — £575,000 • 4 bed • 2 bath • 2342 ft²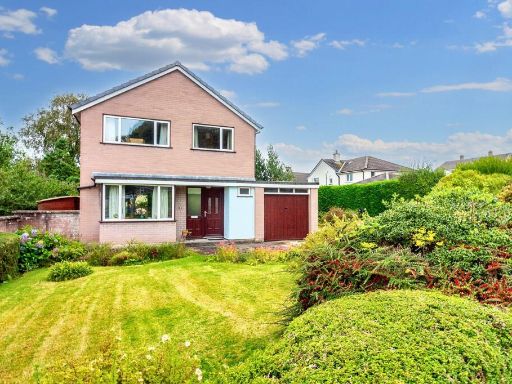 3 bedroom detached house for sale in 4 Helsington Road, Kendal, LA9 — £425,000 • 3 bed • 1 bath • 1055 ft²
3 bedroom detached house for sale in 4 Helsington Road, Kendal, LA9 — £425,000 • 3 bed • 1 bath • 1055 ft²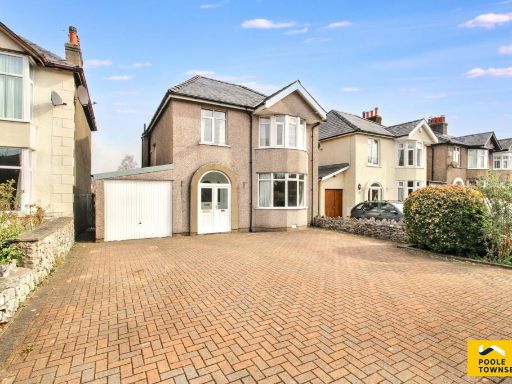 3 bedroom detached house for sale in Oxenholme Road, Kendal, LA9 7HH, LA9 — £370,000 • 3 bed • 1 bath • 1630 ft²
3 bedroom detached house for sale in Oxenholme Road, Kendal, LA9 7HH, LA9 — £370,000 • 3 bed • 1 bath • 1630 ft²