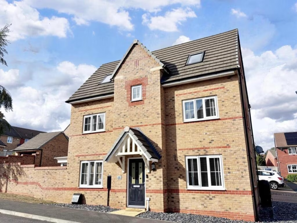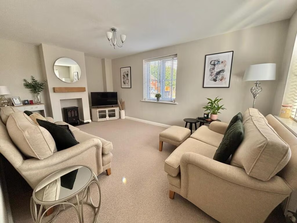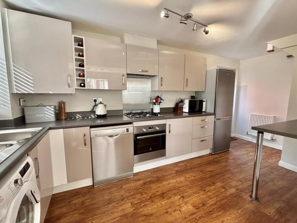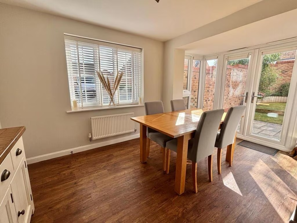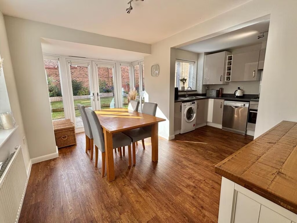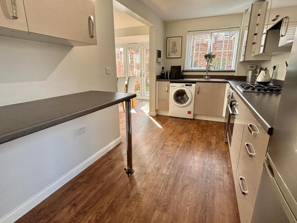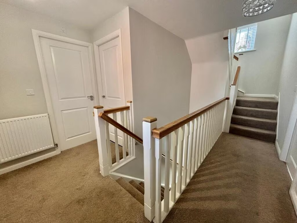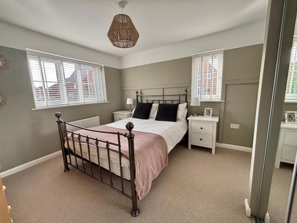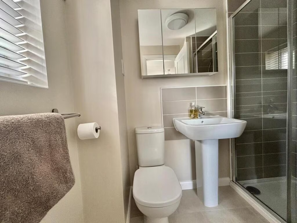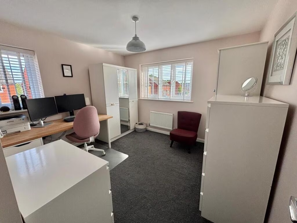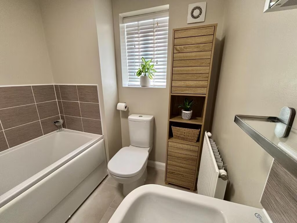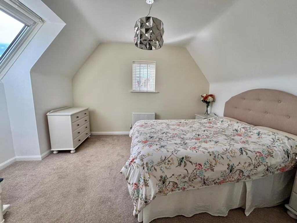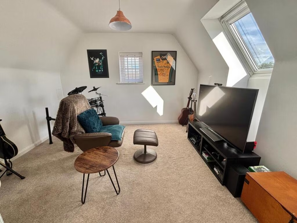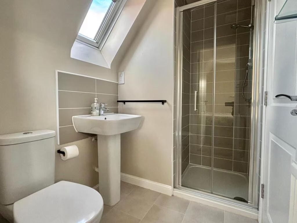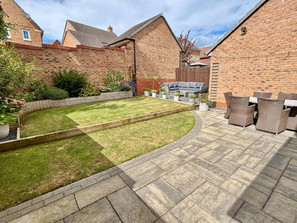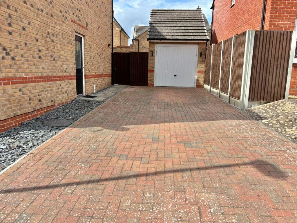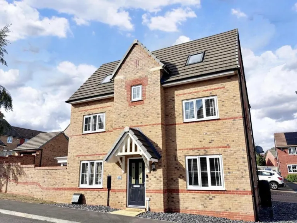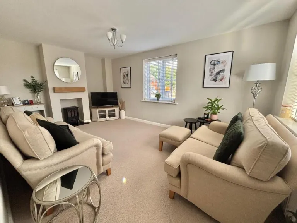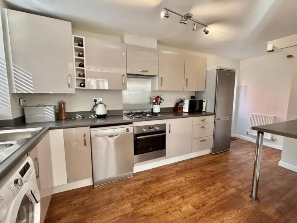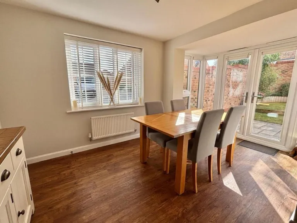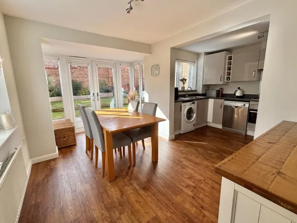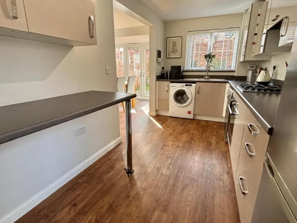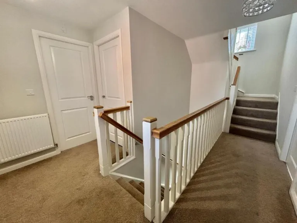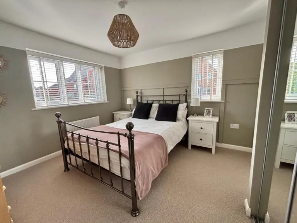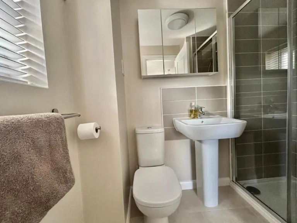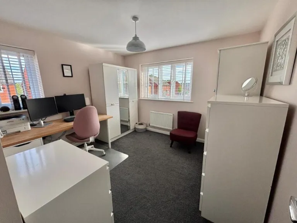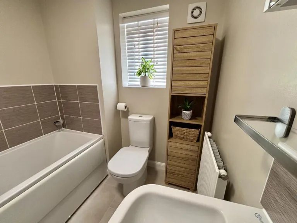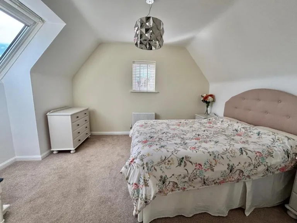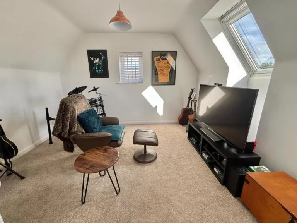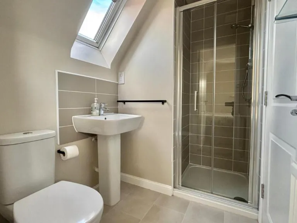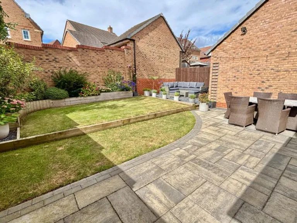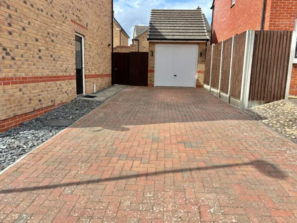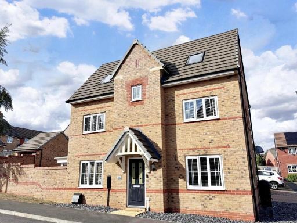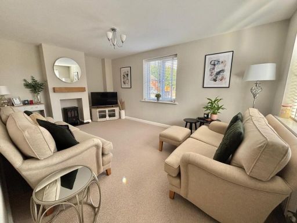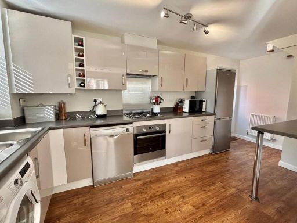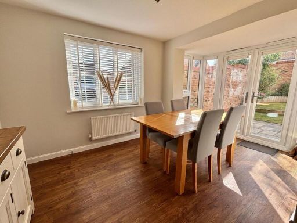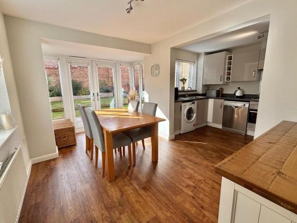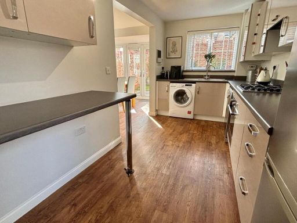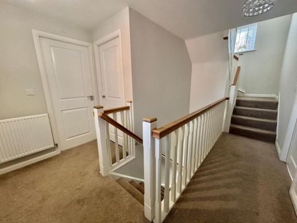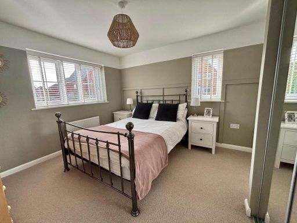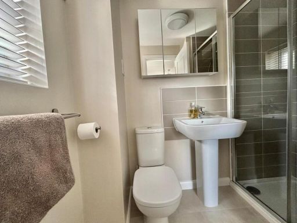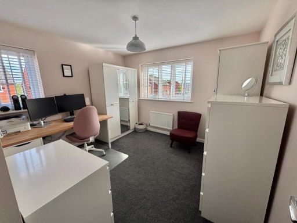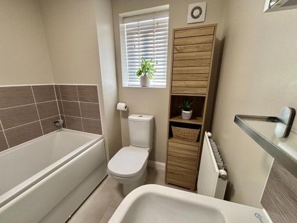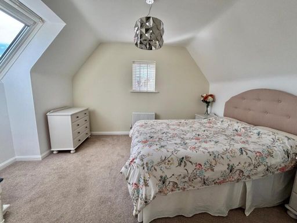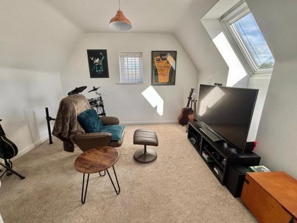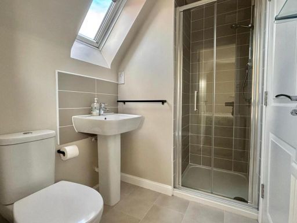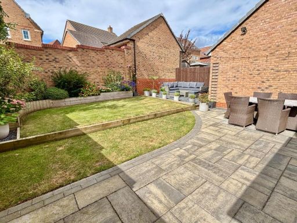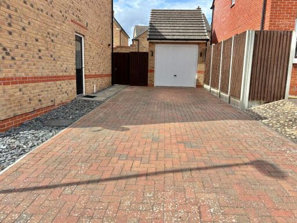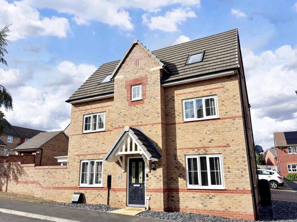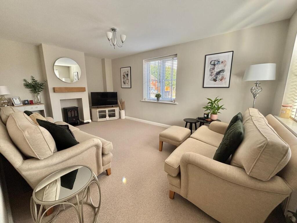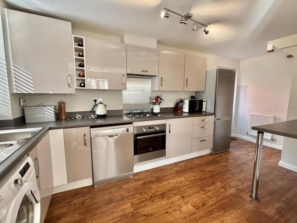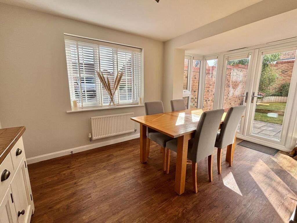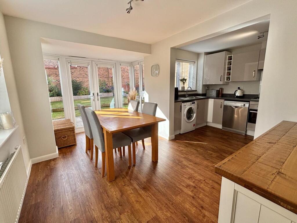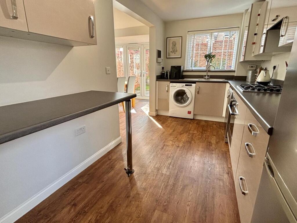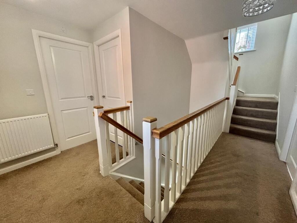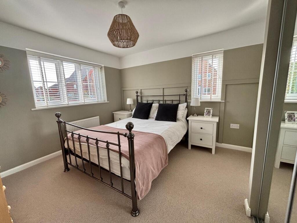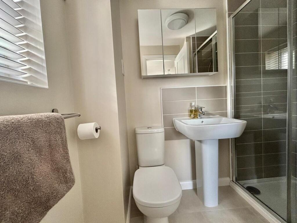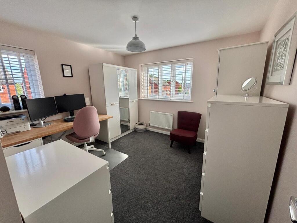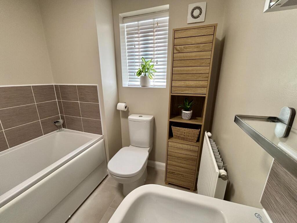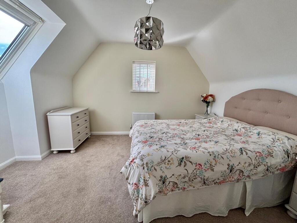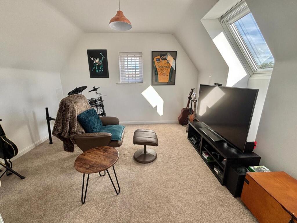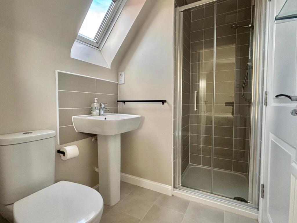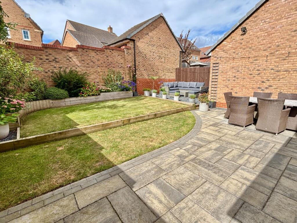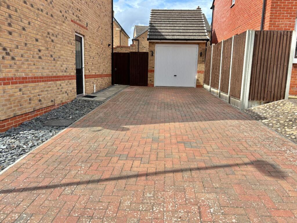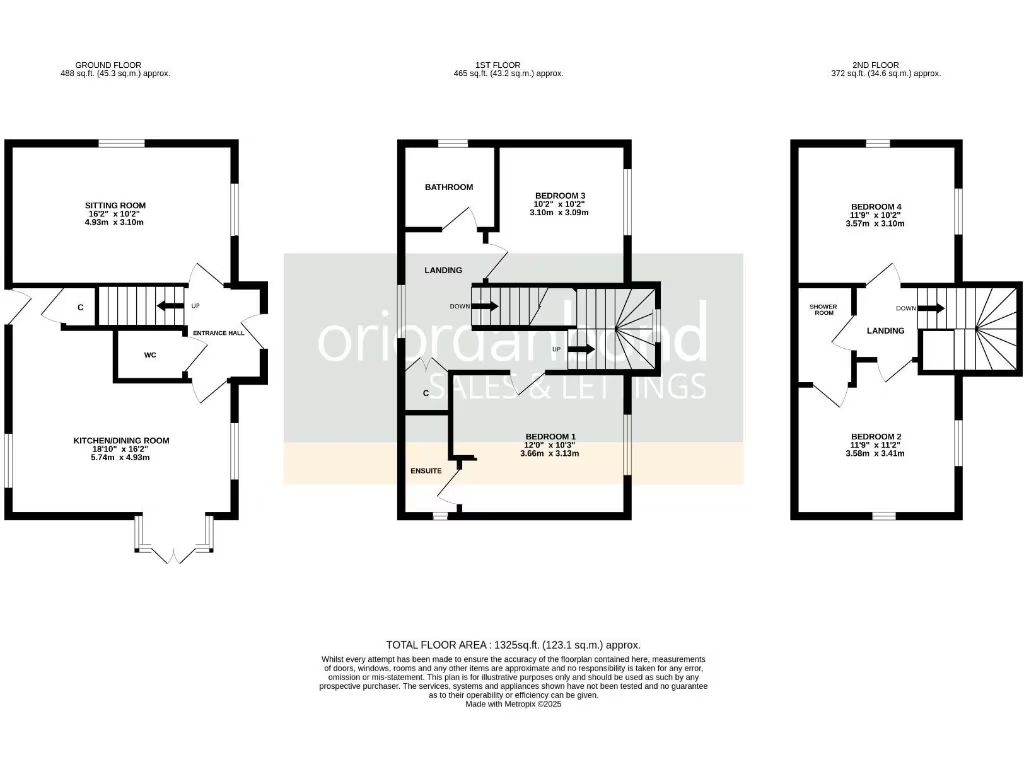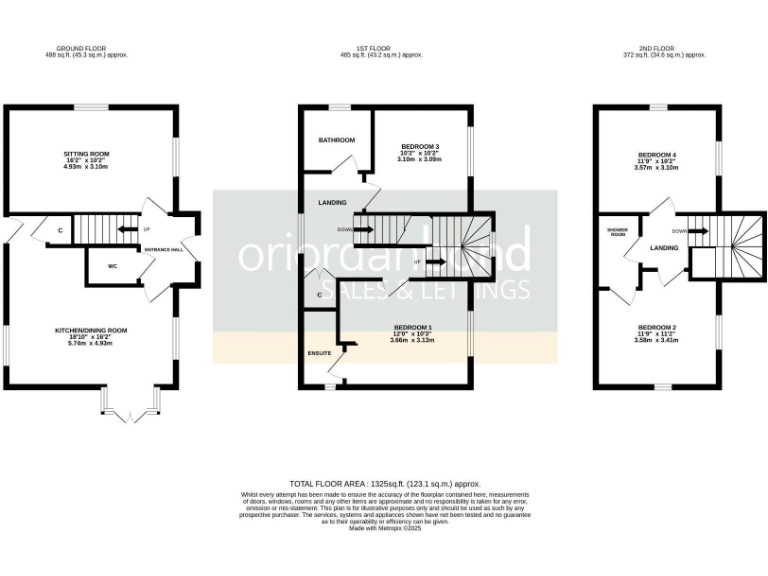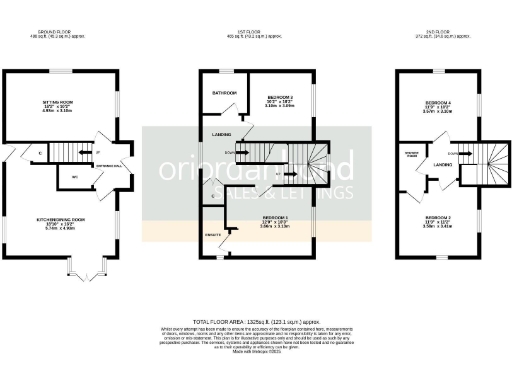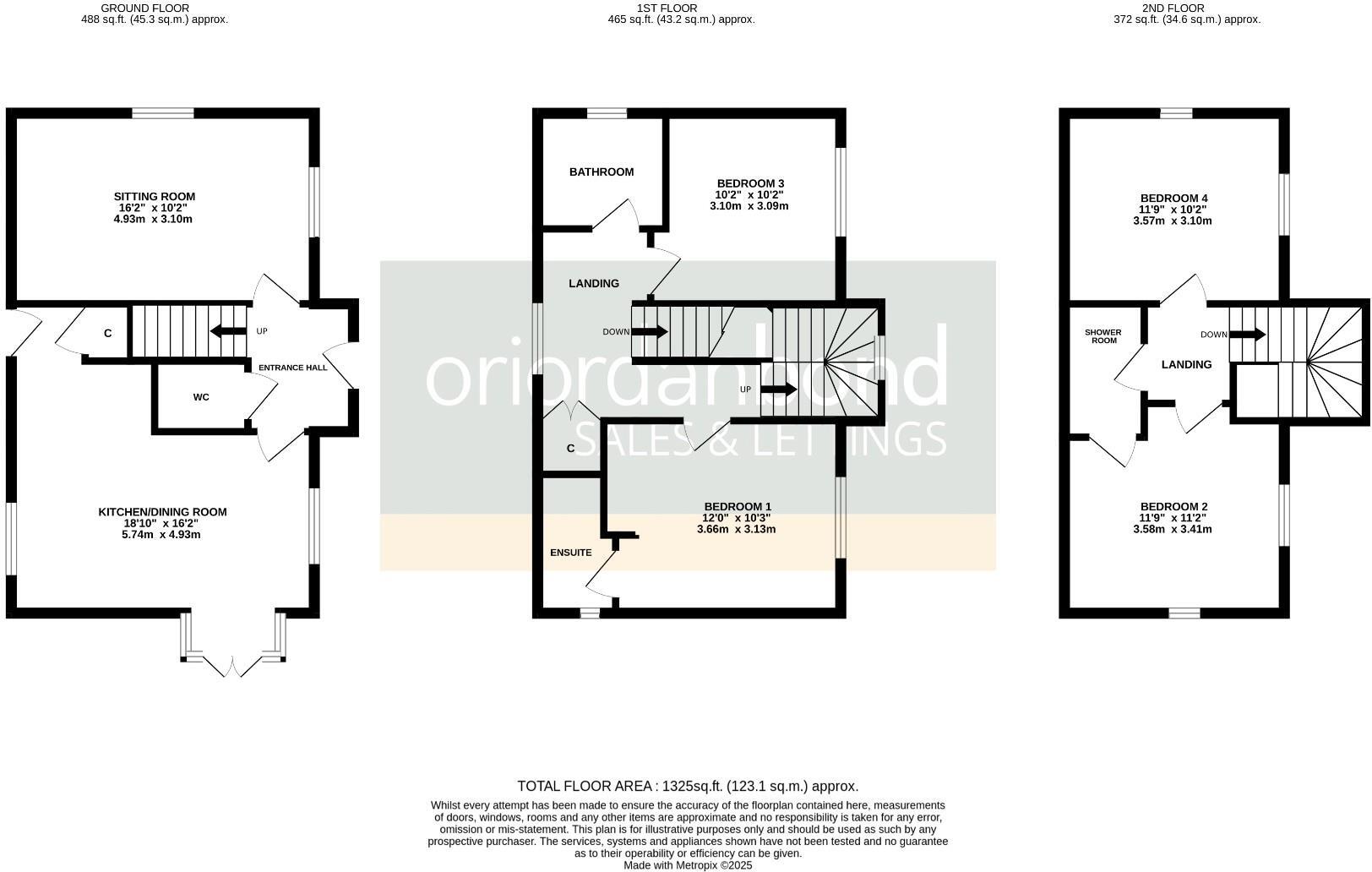Summary - 2, Aspen Road, Brixworth NN6 9WL
4 bed 3 bath Detached
Well-presented four-bedroom house near country park, ideal for family life.
["Built 2016 — modern construction and contemporary fixtures","1,325 sq ft over three floors — four double bedrooms","Two en-suite shower rooms plus family bathroom","Large kitchen/dining room and separate sitting room","Large block-paved drive and detached garage","Enclosed landscaped rear garden — decent private plot","Freehold, no flood risk, very low crime","Multi-storey layout — multiple flights of stairs; band D council tax"]
Set on the desirable Saxon Rise development in Brixworth, this modern four-bedroom detached house (built 2016) offers practical family living across three floors. The layout includes a large kitchen/dining room, sitting room, cloakroom, and generous bedrooms, two of which benefit from en-suite shower rooms. The house is well presented throughout and benefits from contemporary fixtures and good natural light.
Outside, a larger-than-average block-paved drive provides ample off-road parking and leads to a detached garage. The enclosed, landscaped rear garden is private and family-friendly, and the plot size is described as decent. Local amenities are close by, with a highly regarded primary school, shops, cafes, Brixworth Country Park and Pitsford Reservoir all within easy reach.
Practical strengths include mains gas central heating with boiler and radiators, freehold tenure, no flood risk, very low local crime, excellent mobile signal and fast broadband — all useful for working families. The home’s multi-storey layout maximises internal space within its 1,325 sq ft footprint and will suit households needing separate bedrooms and flexible living areas.
Notable considerations: the property is arranged over two and a half storeys, which means several flights of stairs and may be less convenient for those seeking single-level living. Council Tax sits at band D. While the presentation is described as immaculate, buyers should confirm any services, warranties and recent maintenance reports when progressing a purchase.
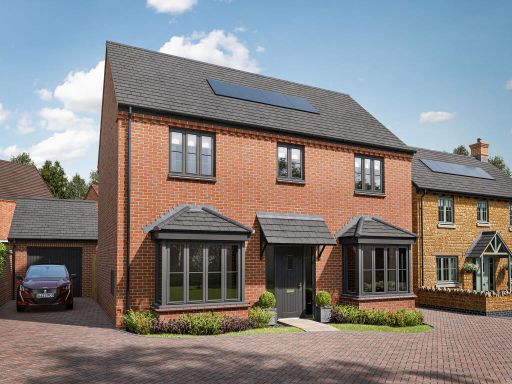 4 bedroom detached house for sale in York Way,
Northampton,
Northamptonshire,
NN5 6UX, NN5 — £554,995 • 4 bed • 1 bath • 1135 ft²
4 bedroom detached house for sale in York Way,
Northampton,
Northamptonshire,
NN5 6UX, NN5 — £554,995 • 4 bed • 1 bath • 1135 ft²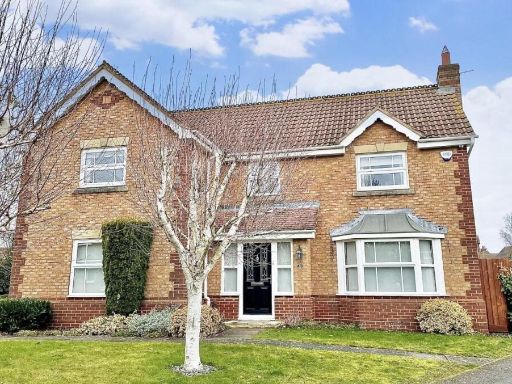 5 bedroom detached house for sale in The Ashway, Brixworth, Northamptonshire NN6 — £550,000 • 5 bed • 2 bath • 1639 ft²
5 bedroom detached house for sale in The Ashway, Brixworth, Northamptonshire NN6 — £550,000 • 5 bed • 2 bath • 1639 ft²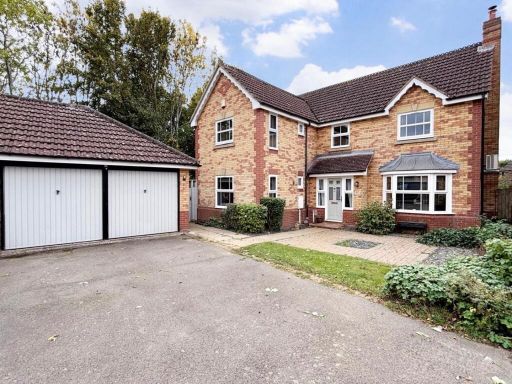 4 bedroom detached house for sale in The Ashway, Brixworth, Northamptonshire NN6 — £480,000 • 4 bed • 3 bath • 1558 ft²
4 bedroom detached house for sale in The Ashway, Brixworth, Northamptonshire NN6 — £480,000 • 4 bed • 3 bath • 1558 ft²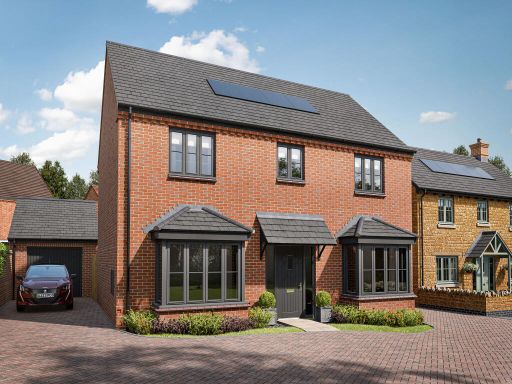 4 bedroom detached house for sale in York Way,
Northampton,
Northamptonshire,
NN5 6UX, NN5 — £554,995 • 4 bed • 1 bath • 1135 ft²
4 bedroom detached house for sale in York Way,
Northampton,
Northamptonshire,
NN5 6UX, NN5 — £554,995 • 4 bed • 1 bath • 1135 ft²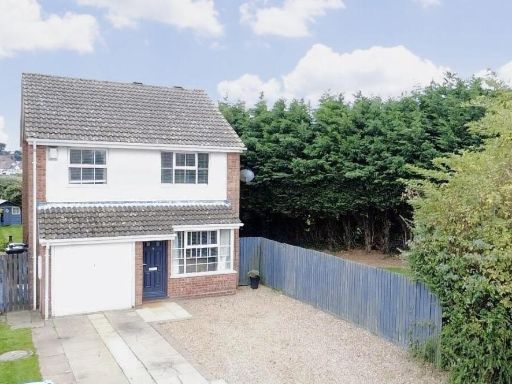 3 bedroom detached house for sale in Windmill Glade, Brixworth, Northamptonshire NN6 — £340,000 • 3 bed • 1 bath • 861 ft²
3 bedroom detached house for sale in Windmill Glade, Brixworth, Northamptonshire NN6 — £340,000 • 3 bed • 1 bath • 861 ft²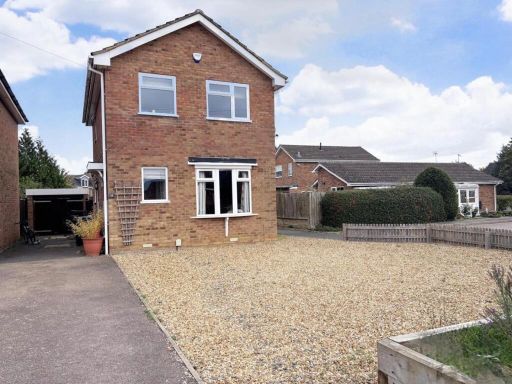 3 bedroom detached house for sale in The Knoll, Brixworth, Northamptonshire NN6 — £325,000 • 3 bed • 1 bath • 803 ft²
3 bedroom detached house for sale in The Knoll, Brixworth, Northamptonshire NN6 — £325,000 • 3 bed • 1 bath • 803 ft²