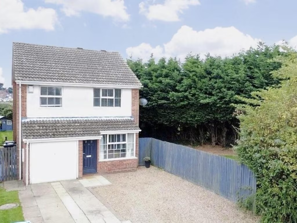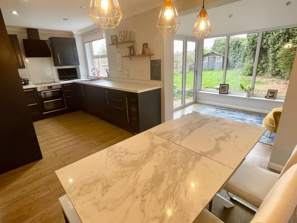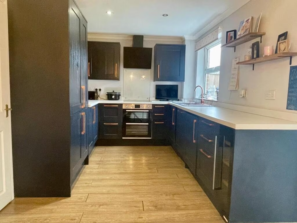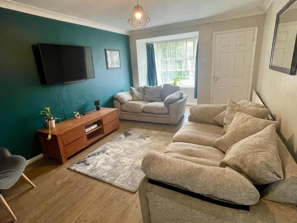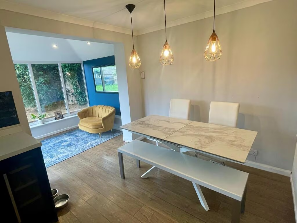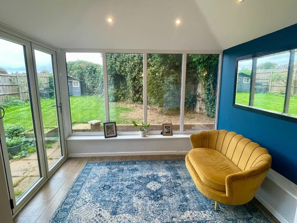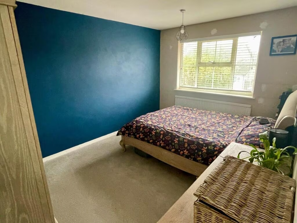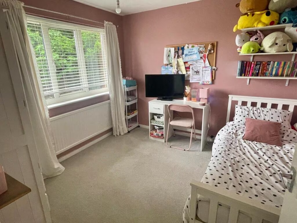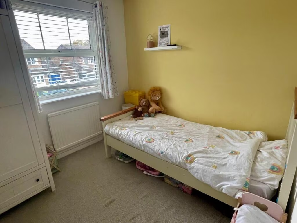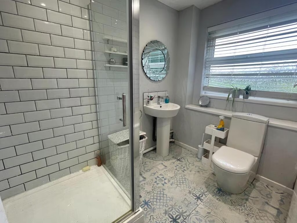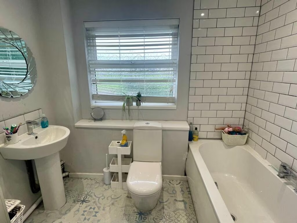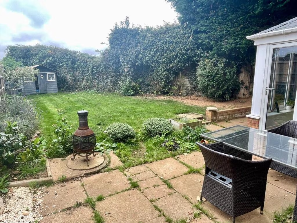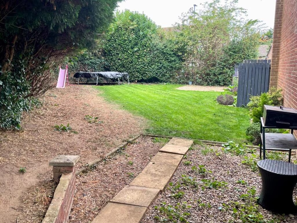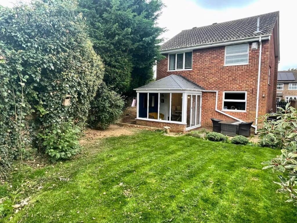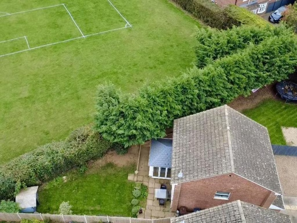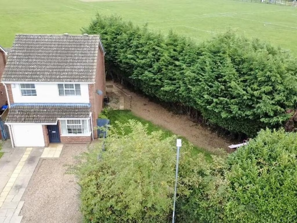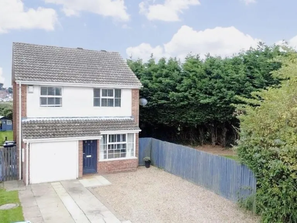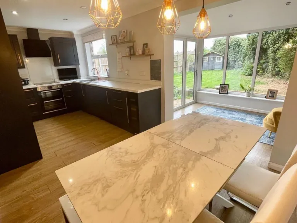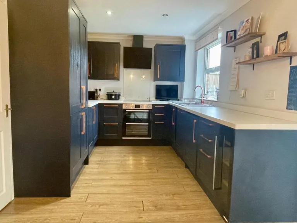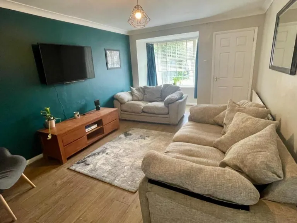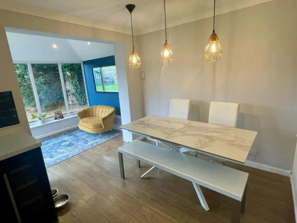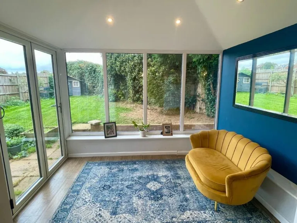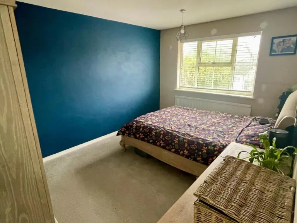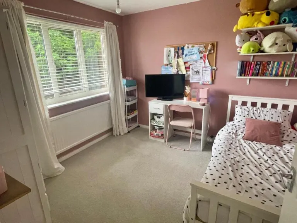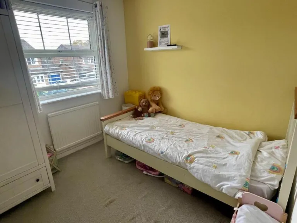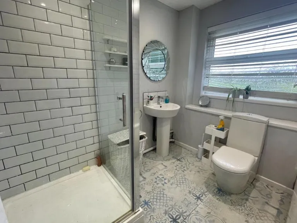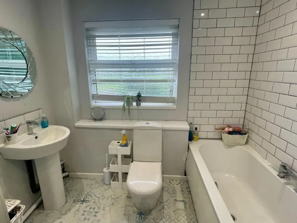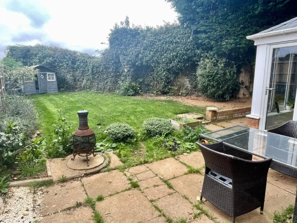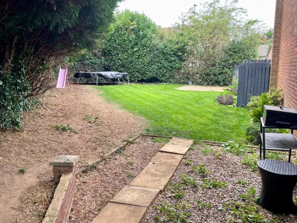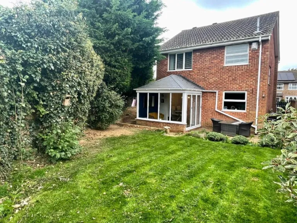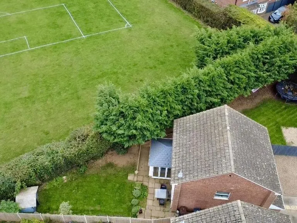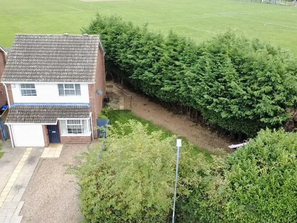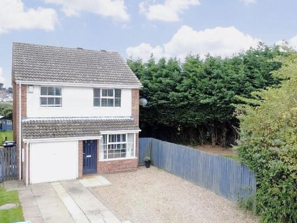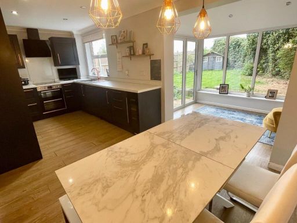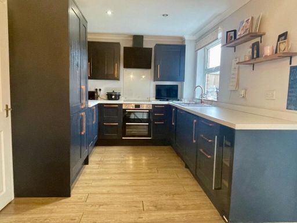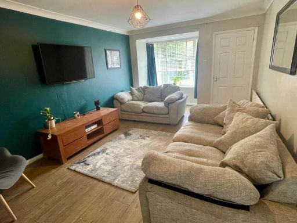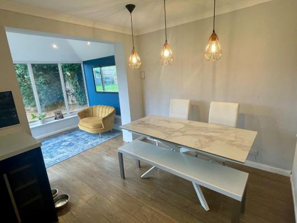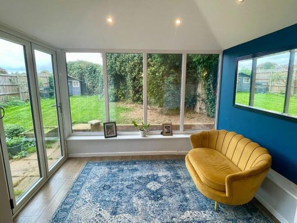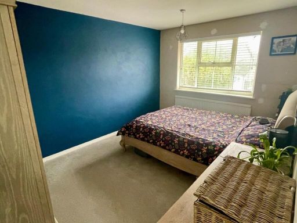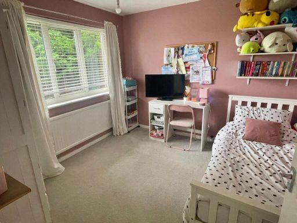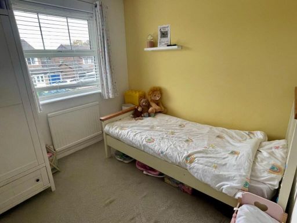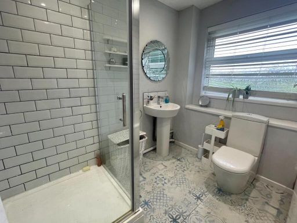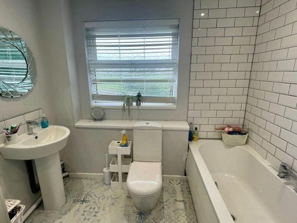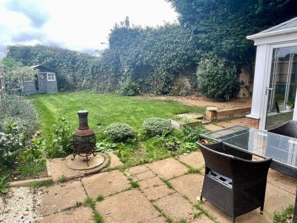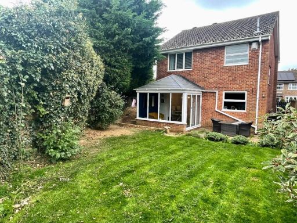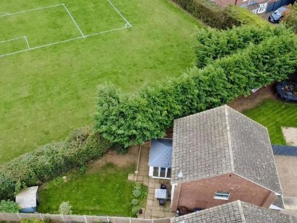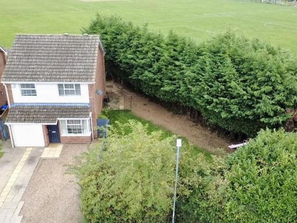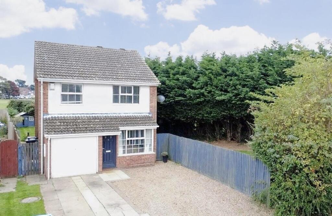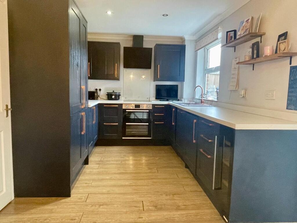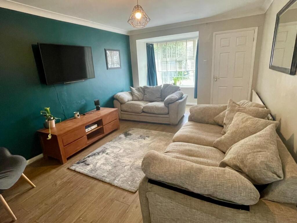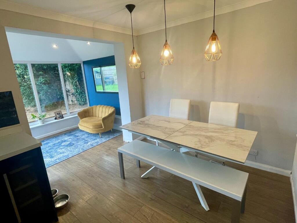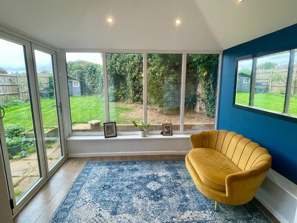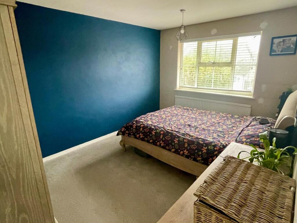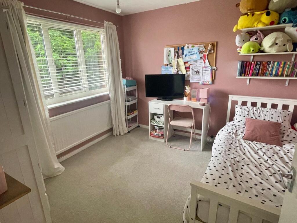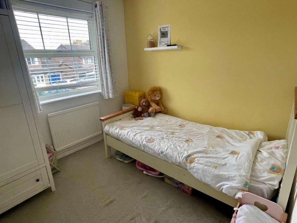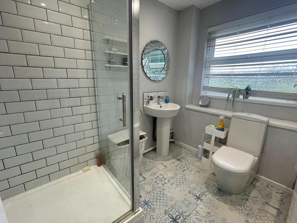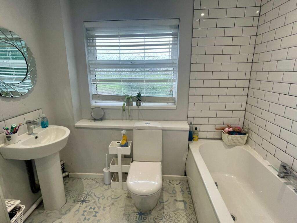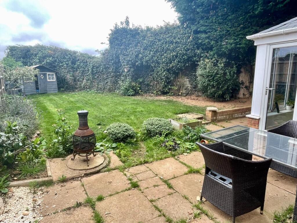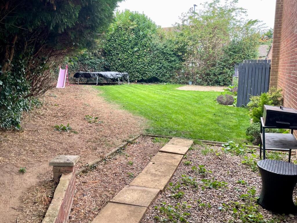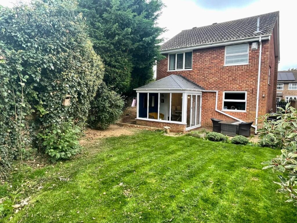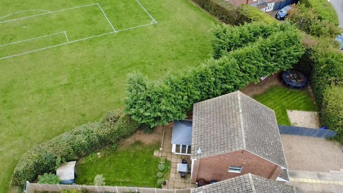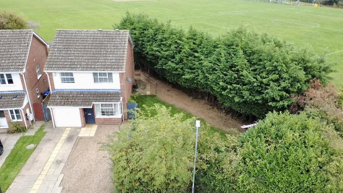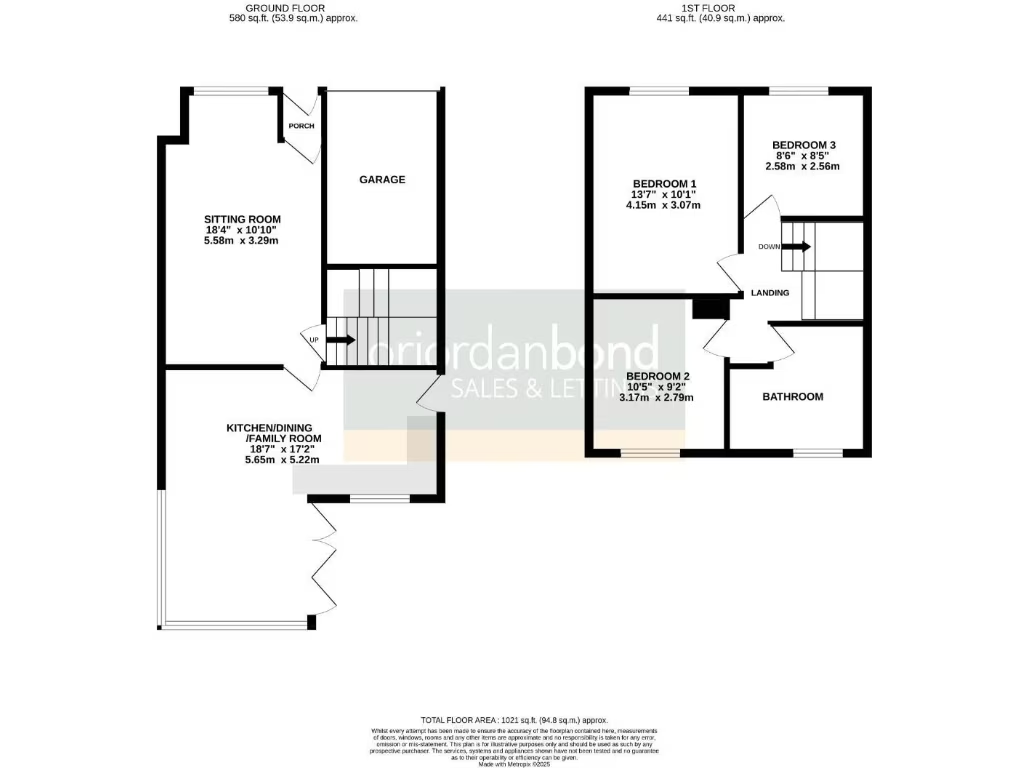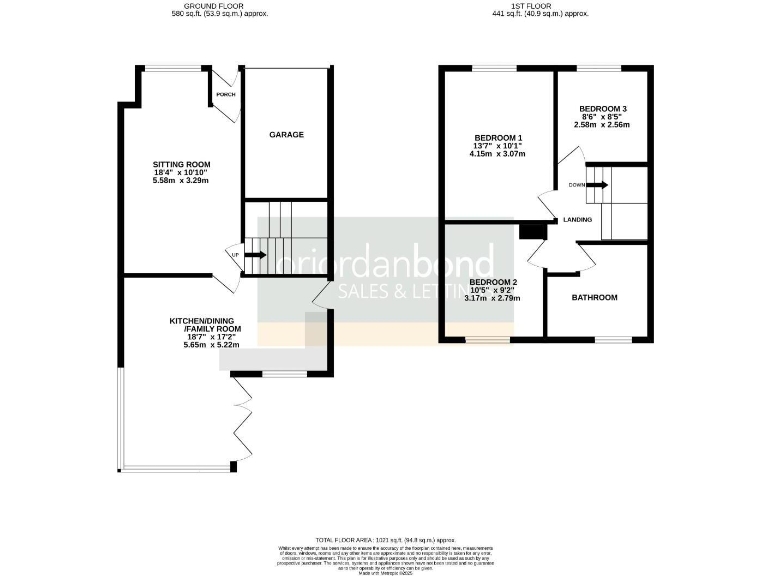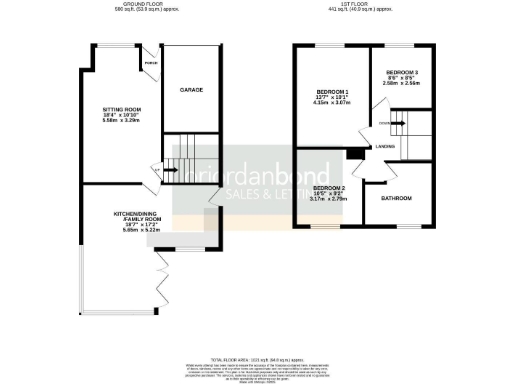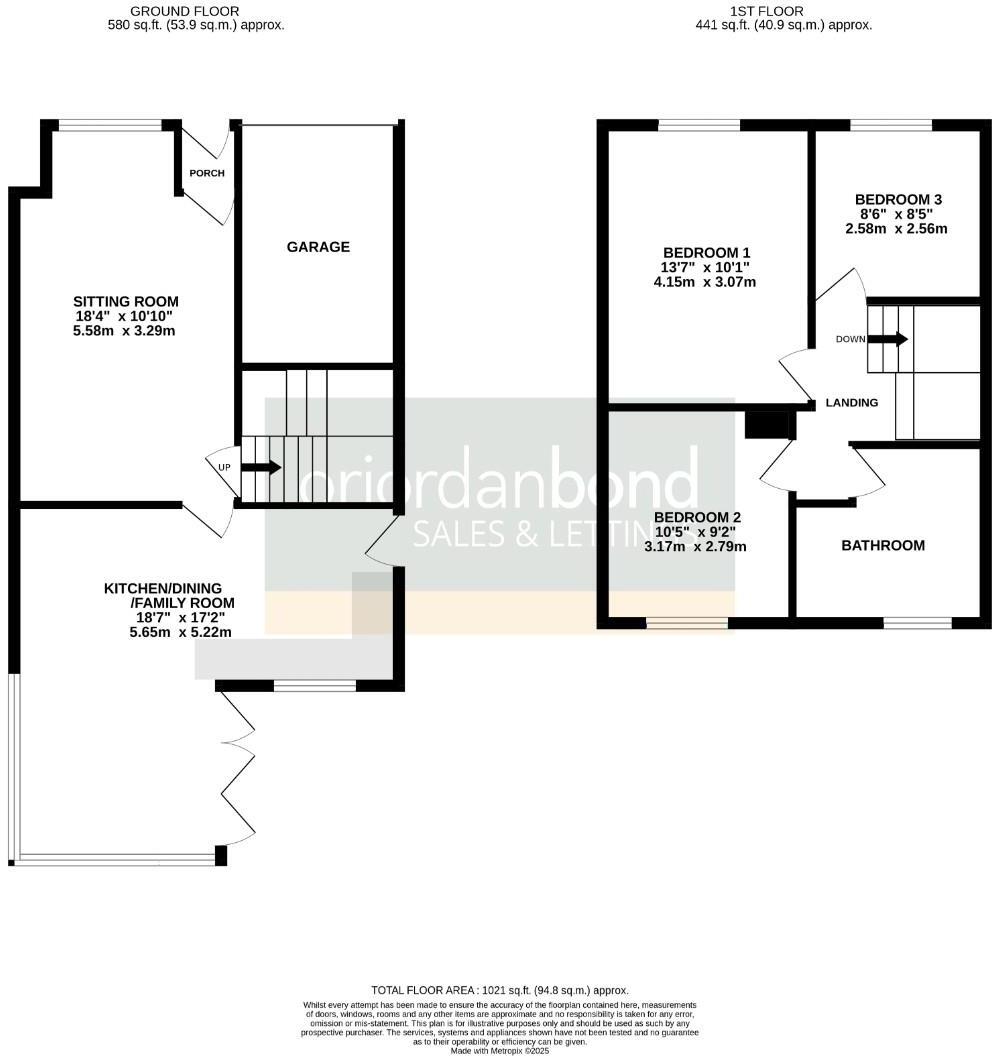Summary - 9 WINDMILL GLADE BRIXWORTH NORTHAMPTON NN6 9LP
3 bed 1 bath Detached
Spacious family layout with large private garden and planning potential.
Three-bedroom detached house with open-plan kitchen/dining/family room
Larger-than-average south-facing corner plot, private wrap-around garden
Backs onto parkland; pleasant, open rear aspect
Double-width off-street parking plus integral single garage
Potential to extend or build detached double garage (subject to planning)
Built 1976–82; partial cavity insulation and older double glazing
Single four-piece bathroom for three bedrooms; may need modernising
Council Tax Band C, freehold, low local crime and fast broadband
Set on a larger-than-average, southerly-facing corner plot in a quiet cul-de-sac, this three-bedroom detached house suits a family seeking space and scope. The ground floor features a separate sitting room and a generous open-plan kitchen/dining/family room with bi-fold doors that open onto a private, wrap-round garden backing onto parkland.
The plot provides clear potential to extend or add a detached double garage (subject to planning permission), so there is realistic scope to add value and adapt the layout for changing needs. Practical benefits include double glazing, gas central heating and double-width off-street parking with an integral single garage.
Buyers should note this is a property built in the late 1970s/early 1980s with partial cavity insulation and double glazing installed before 2002; some modernisation may be needed to update finishes and efficiency. There is a single four-piece bathroom serving three bedrooms, which may be a consideration for larger families.
Positioned within walking distance of a well-regarded primary school and village amenities, with fast broadband, excellent mobile signal and low local crime, the house combines village convenience with a semi-rural feel. For a family wanting outdoor space, privacy and scope to improve, this is a practical, well-located opportunity.
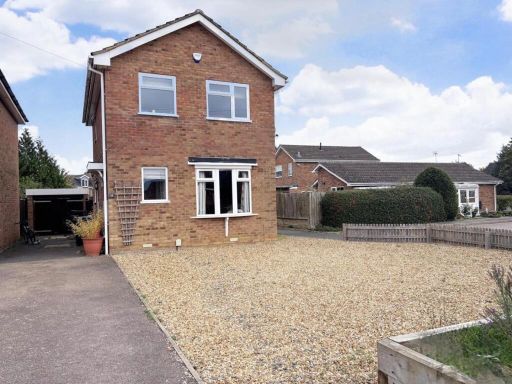 3 bedroom detached house for sale in The Knoll, Brixworth, Northamptonshire NN6 — £325,000 • 3 bed • 1 bath • 803 ft²
3 bedroom detached house for sale in The Knoll, Brixworth, Northamptonshire NN6 — £325,000 • 3 bed • 1 bath • 803 ft²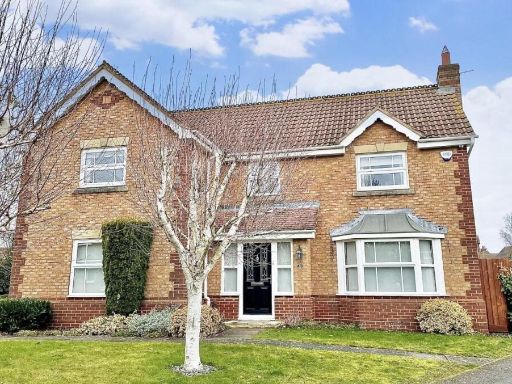 5 bedroom detached house for sale in The Ashway, Brixworth, Northamptonshire NN6 — £550,000 • 5 bed • 2 bath • 1639 ft²
5 bedroom detached house for sale in The Ashway, Brixworth, Northamptonshire NN6 — £550,000 • 5 bed • 2 bath • 1639 ft²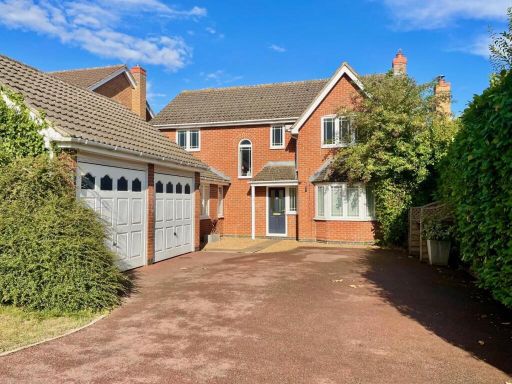 4 bedroom detached house for sale in Far Brook, Brixworth, Northamptonshire NN6 — £500,000 • 4 bed • 2 bath • 1435 ft²
4 bedroom detached house for sale in Far Brook, Brixworth, Northamptonshire NN6 — £500,000 • 4 bed • 2 bath • 1435 ft²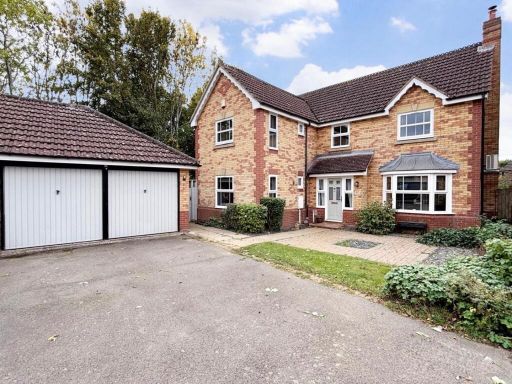 4 bedroom detached house for sale in The Ashway, Brixworth, Northamptonshire NN6 — £480,000 • 4 bed • 3 bath • 1558 ft²
4 bedroom detached house for sale in The Ashway, Brixworth, Northamptonshire NN6 — £480,000 • 4 bed • 3 bath • 1558 ft²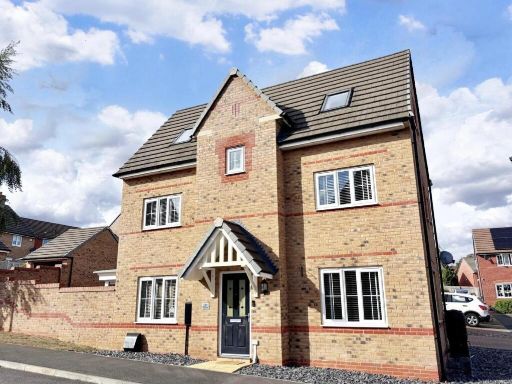 4 bedroom detached house for sale in Aspen Road, Brixworth, Northamptonshire NN6 — £430,000 • 4 bed • 3 bath • 1325 ft²
4 bedroom detached house for sale in Aspen Road, Brixworth, Northamptonshire NN6 — £430,000 • 4 bed • 3 bath • 1325 ft²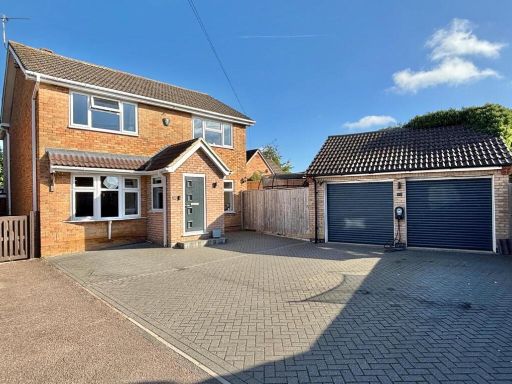 4 bedroom detached house for sale in Grass Slade, Brixworth, Northamptonshire NN6 — £450,000 • 4 bed • 2 bath • 1440 ft²
4 bedroom detached house for sale in Grass Slade, Brixworth, Northamptonshire NN6 — £450,000 • 4 bed • 2 bath • 1440 ft²