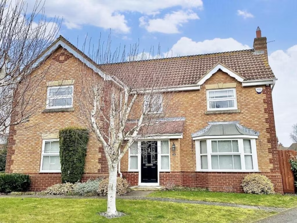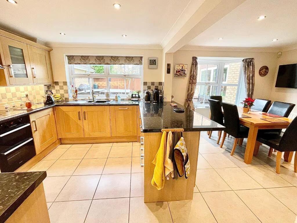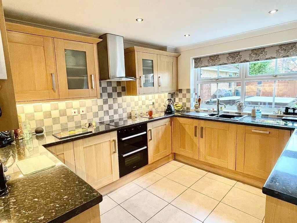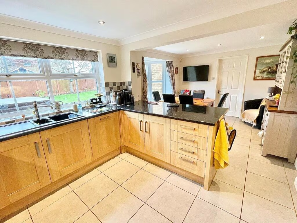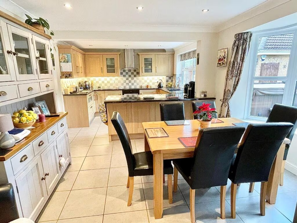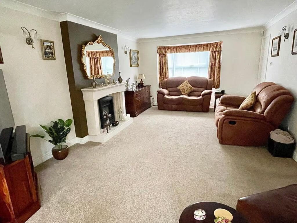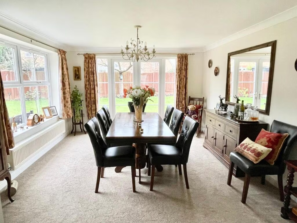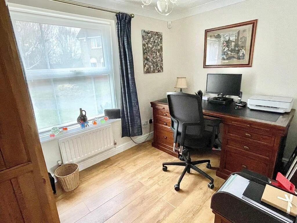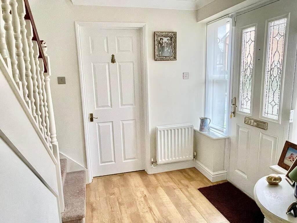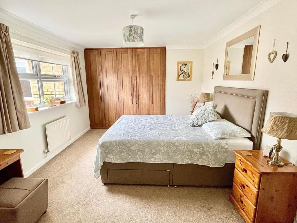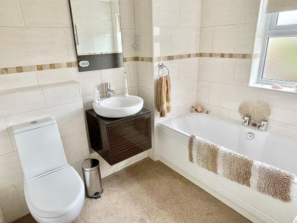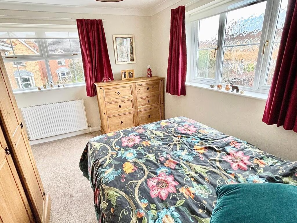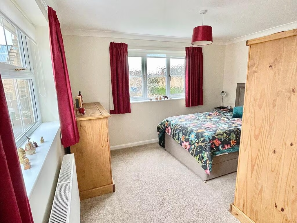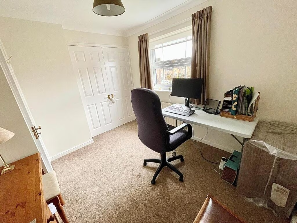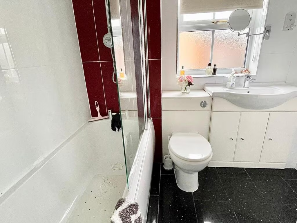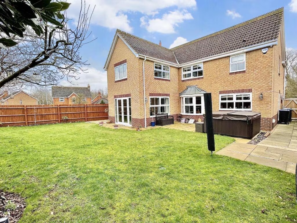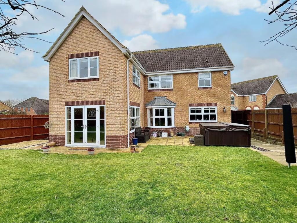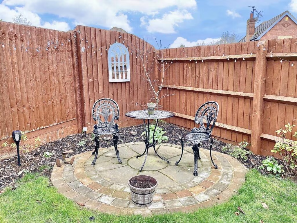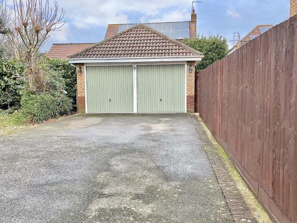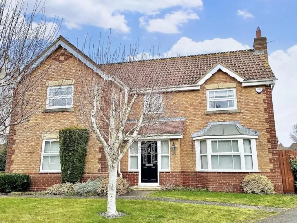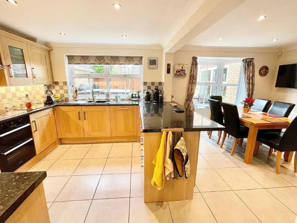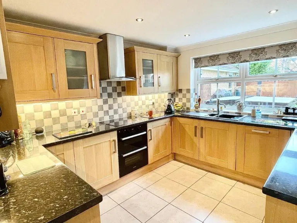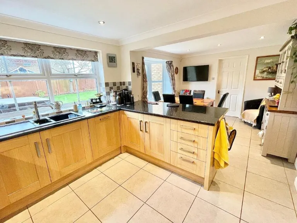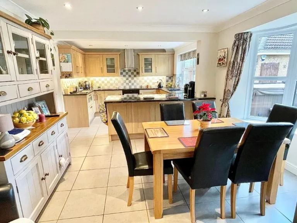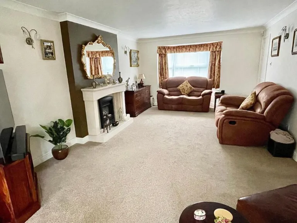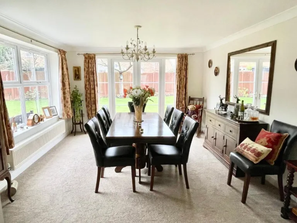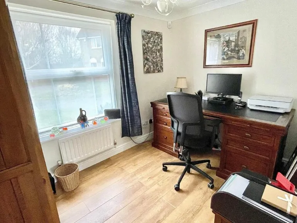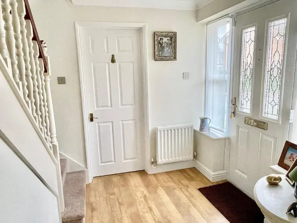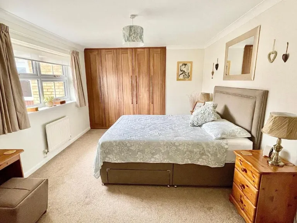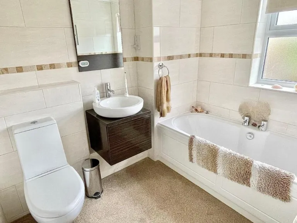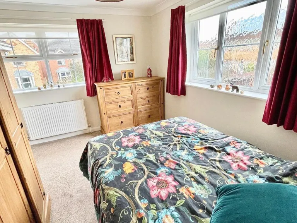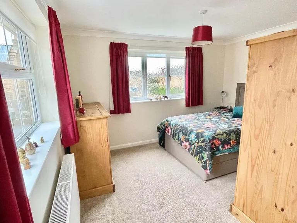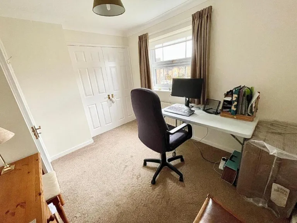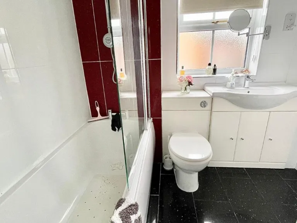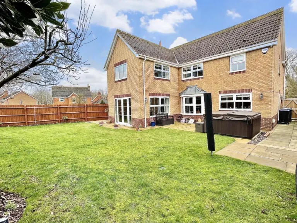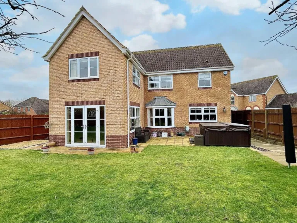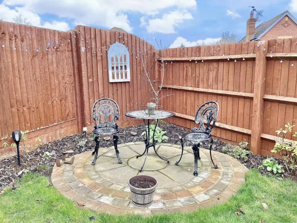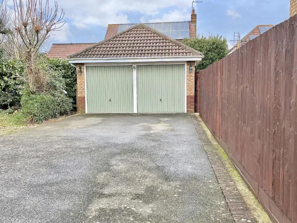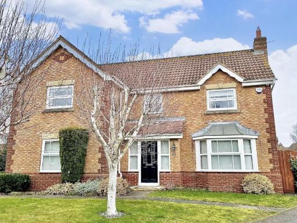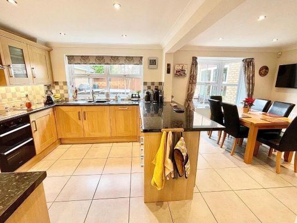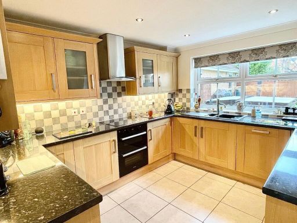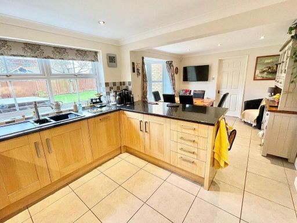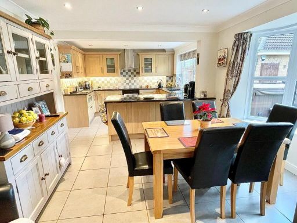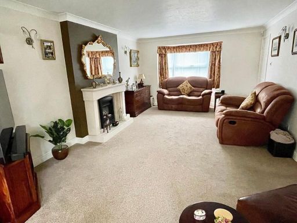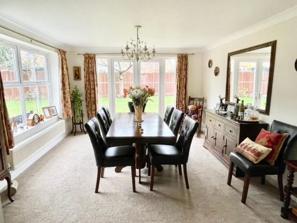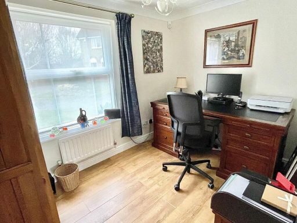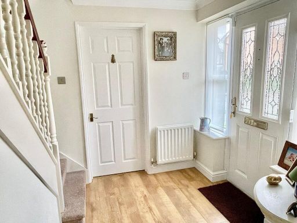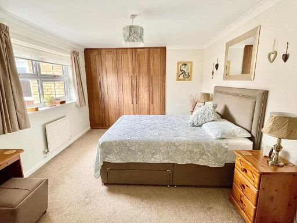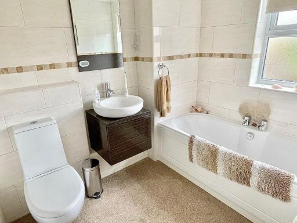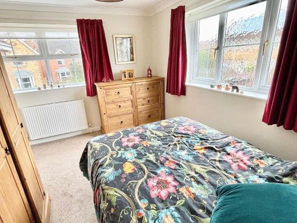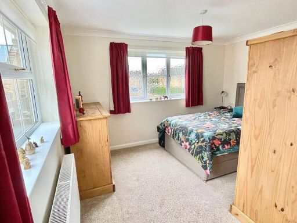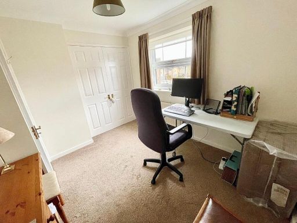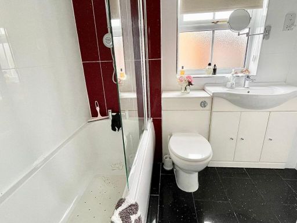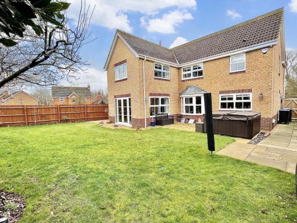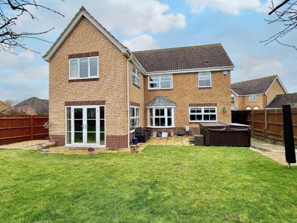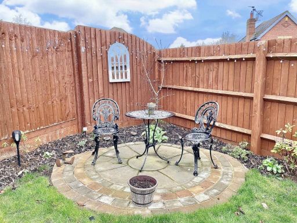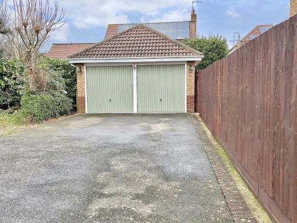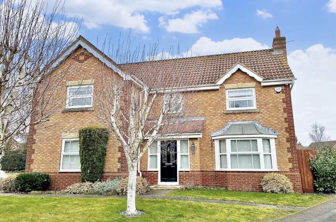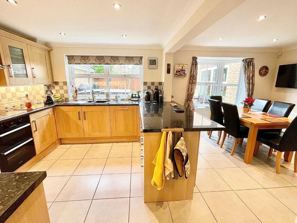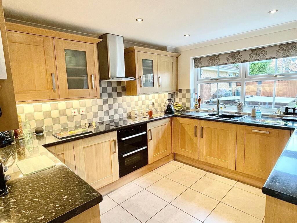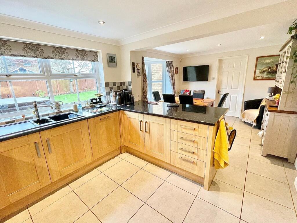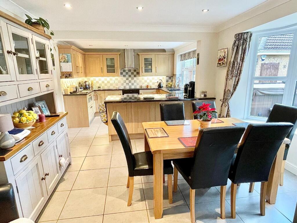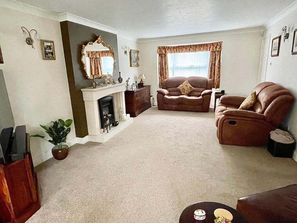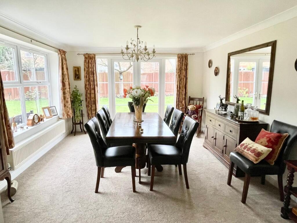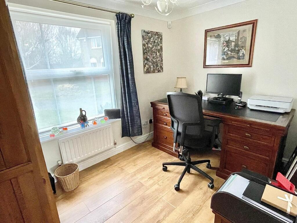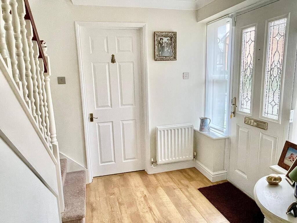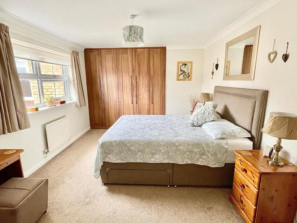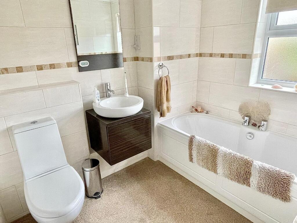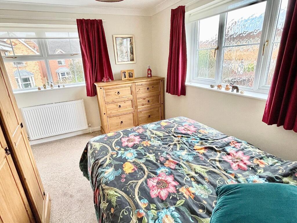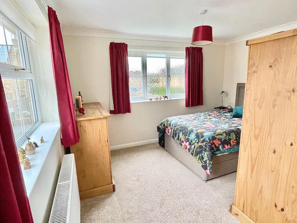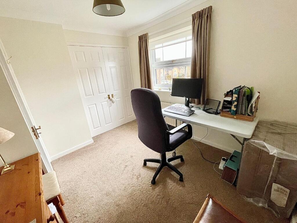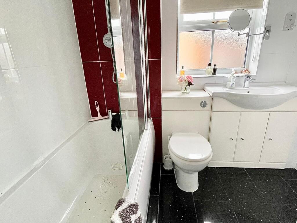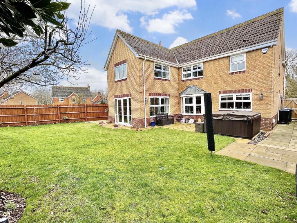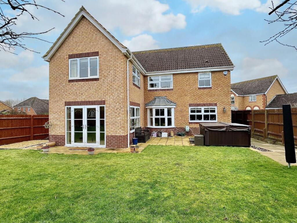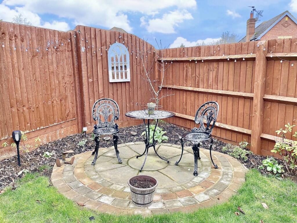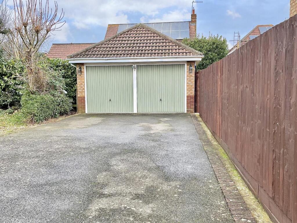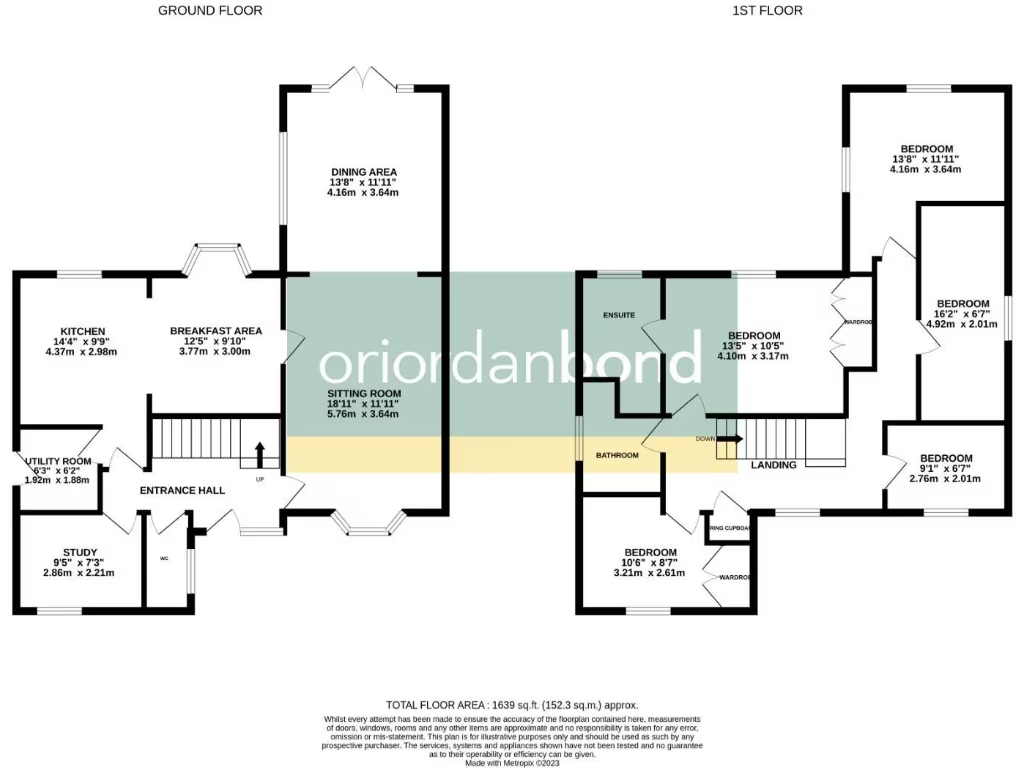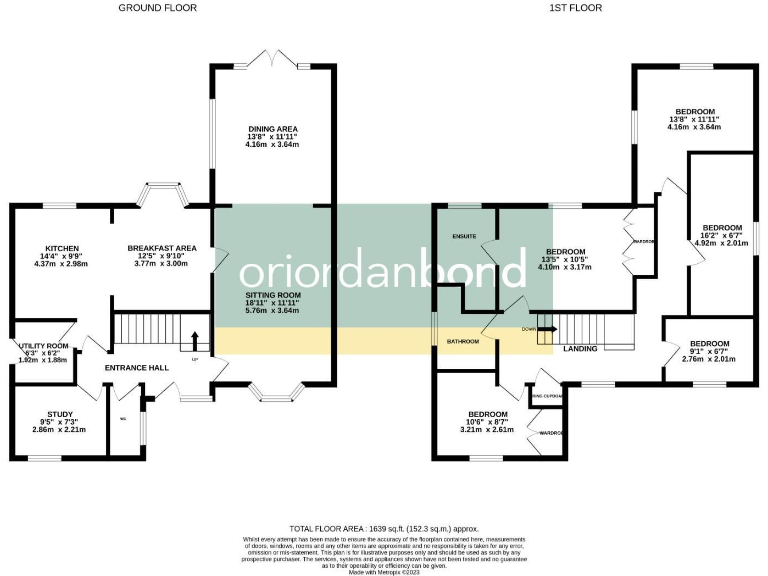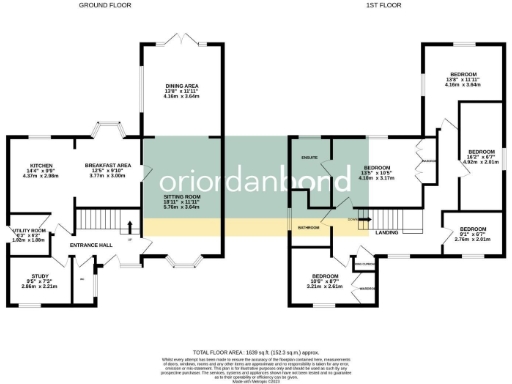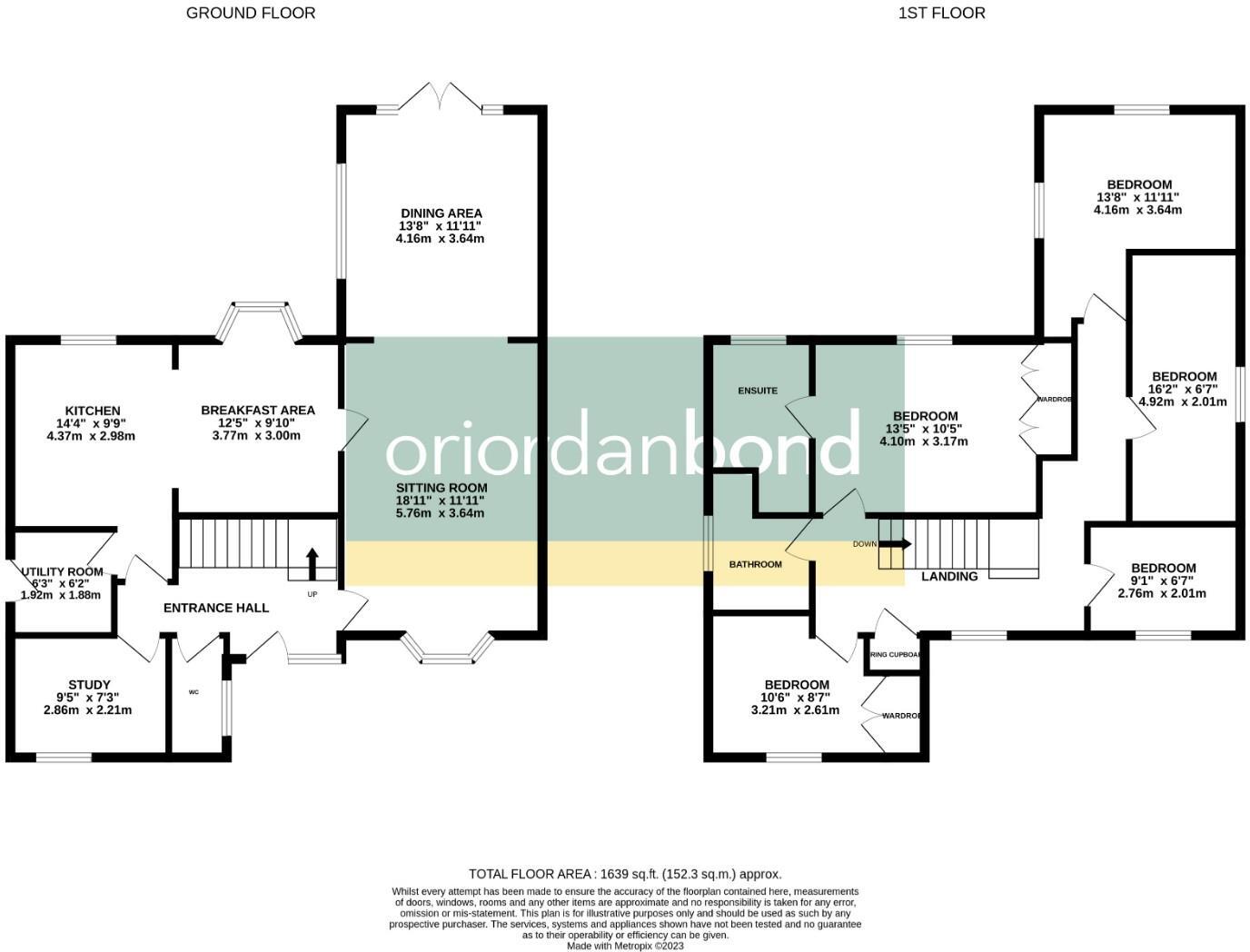Summary - 38 THE ASHWAY BRIXWORTH NORTHAMPTON NN6 9TZ
5 bed 2 bath Detached
Generous family home with open-plan living, double garage and large rear garden in sought-after Brixworth..
Five bedrooms including principal with fitted wardrobes and modern en-suite
Open-plan kitchen/breakfast/family room with patio doors to garden
Detached double garage plus driveway parking for three cars
Generous plot with fully enclosed rear lawn and two patio areas
About 1,639 ft²; two-storey gable extension increases usable space
Mains gas boiler and radiators; double glazing installed post-2002
Freehold tenure; located in a very low crime, affluent village area
Council Tax Band E — above-average ongoing cost
Set on a generous plot within the desirable Ashway development in Brixworth, this five-bedroom detached home offers family-sized accommodation across about 1,639 ft². Built in 1995 with a two-storey gable extension to the rear, the house feels larger than it appears from the front and delivers a flexible layout for everyday family life.
The ground floor centres on an open-plan kitchen/breakfast/family room with a breakfast bar and patio doors to the garden, plus a separate sitting room with a walk-in bay and a formal dining area that opens directly to the lawned rear garden. Practical features include a utility room, study and an attached double garage with off-street parking for three cars on the side driveway.
Upstairs the principal bedroom benefits from fitted wardrobes and a modern en-suite, joined by four further bedrooms and a family bathroom. The property has mains gas central heating, double glazing (installed post-2002), and is freehold — suitable for growing families wanting space, good local schools and a quiet village setting.
Notable running costs and practical points: the property sits in Council Tax Band E (above average) which will be a material ongoing cost. The house is presented well externally, but buyers should inspect internal finishes and services in person to confirm condition and any updating needs.
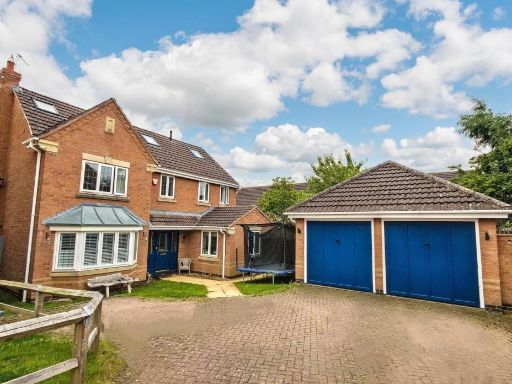 5 bedroom detached house for sale in Portwey Close, Brixworth, NN6 — £600,000 • 5 bed • 3 bath • 2223 ft²
5 bedroom detached house for sale in Portwey Close, Brixworth, NN6 — £600,000 • 5 bed • 3 bath • 2223 ft²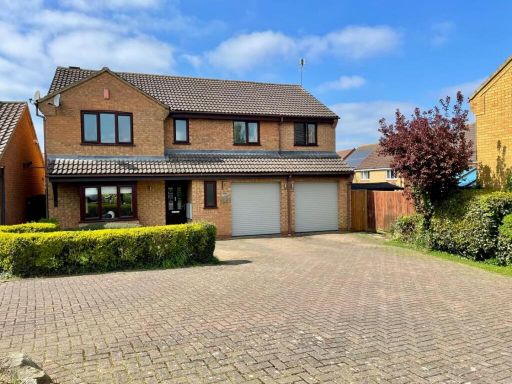 4 bedroom detached house for sale in Water Pike, Brixworth, Northamptonshire NN6 — £500,000 • 4 bed • 3 bath • 1791 ft²
4 bedroom detached house for sale in Water Pike, Brixworth, Northamptonshire NN6 — £500,000 • 4 bed • 3 bath • 1791 ft²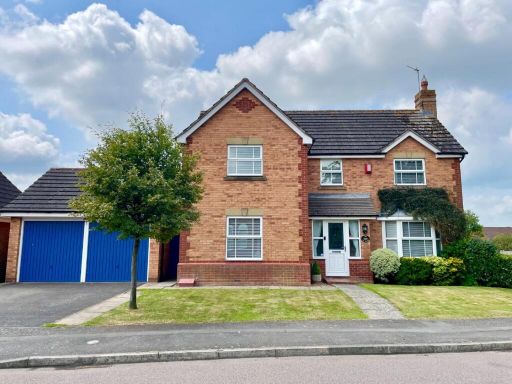 4 bedroom detached house for sale in The Ridings, Brixworth, Northamptonshire NN6 — £500,000 • 4 bed • 2 bath • 1358 ft²
4 bedroom detached house for sale in The Ridings, Brixworth, Northamptonshire NN6 — £500,000 • 4 bed • 2 bath • 1358 ft²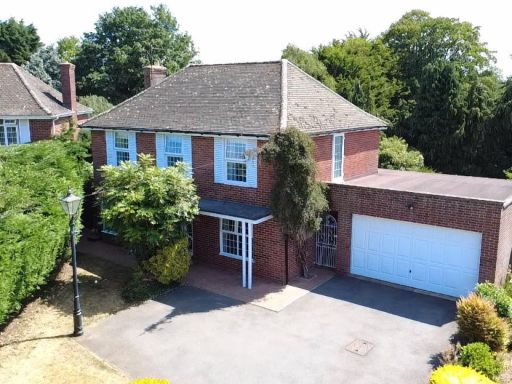 4 bedroom detached house for sale in High Street, Brixworth, Northamptonshire NN6 — £650,000 • 4 bed • 2 bath • 1858 ft²
4 bedroom detached house for sale in High Street, Brixworth, Northamptonshire NN6 — £650,000 • 4 bed • 2 bath • 1858 ft²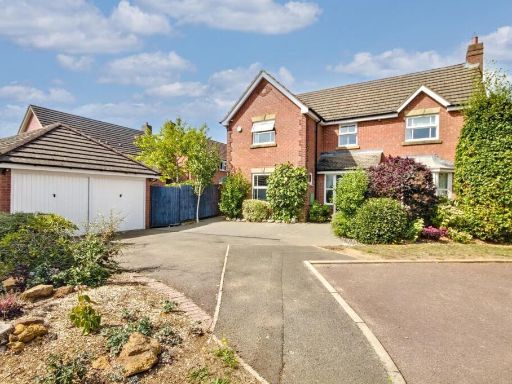 4 bedroom detached house for sale in Whaddon Fields, Brixworth, NN6 — £495,000 • 4 bed • 2 bath • 1583 ft²
4 bedroom detached house for sale in Whaddon Fields, Brixworth, NN6 — £495,000 • 4 bed • 2 bath • 1583 ft²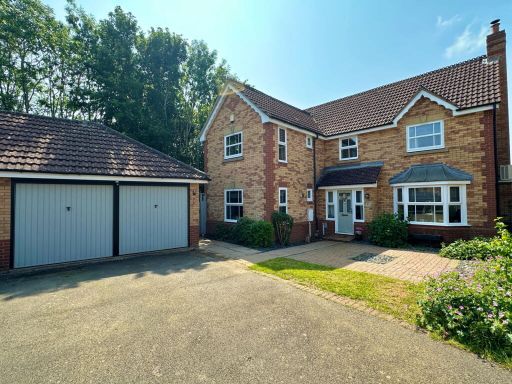 4 bedroom detached house for sale in The Ashway, Brixworth, NN6 — £480,000 • 4 bed • 3 bath • 1809 ft²
4 bedroom detached house for sale in The Ashway, Brixworth, NN6 — £480,000 • 4 bed • 3 bath • 1809 ft²