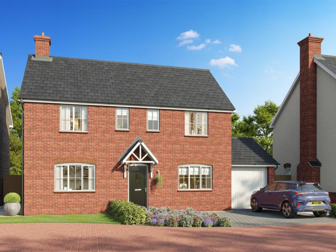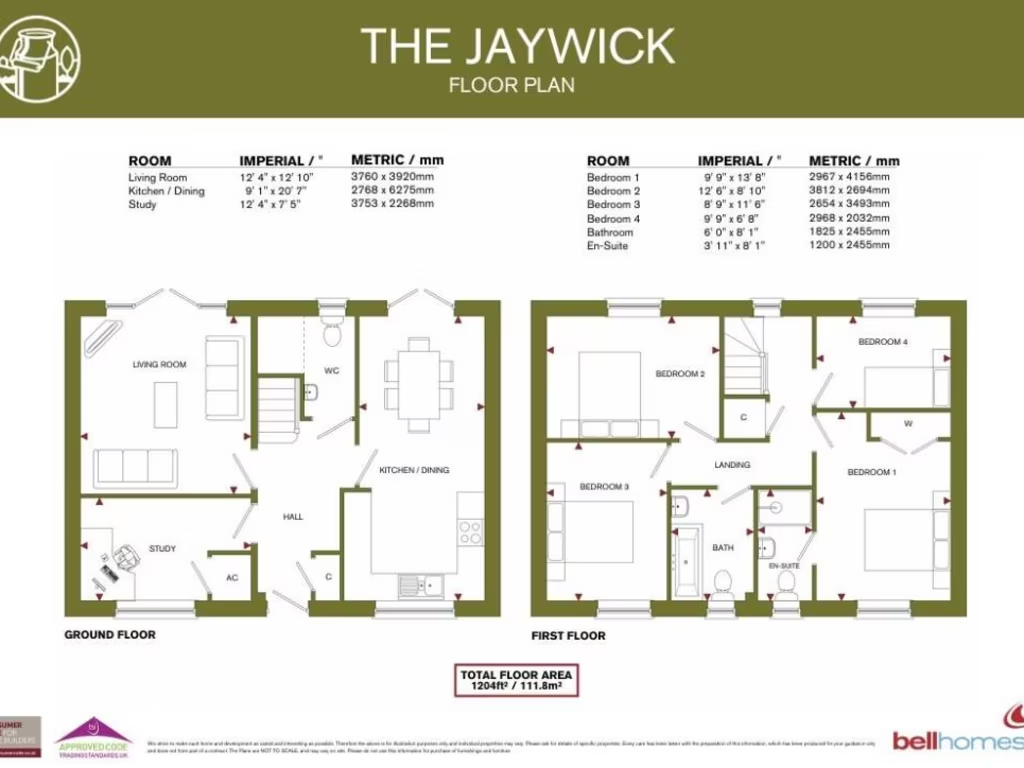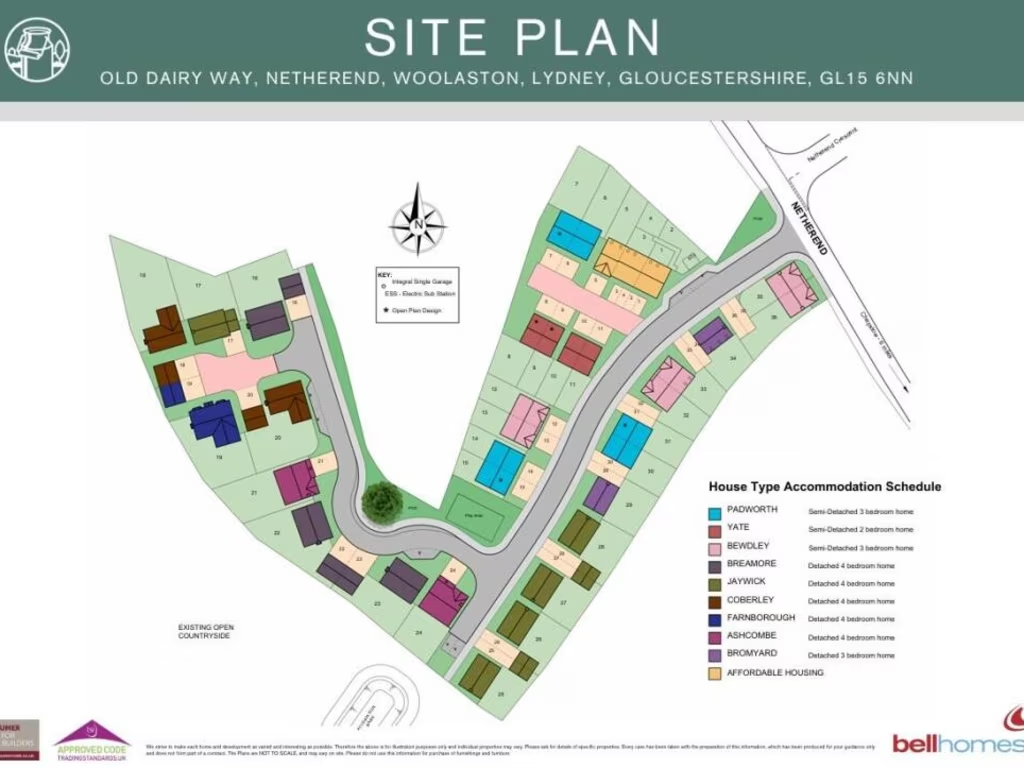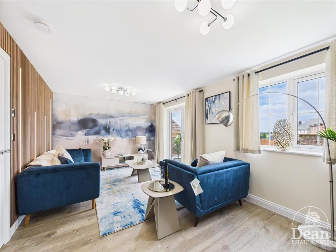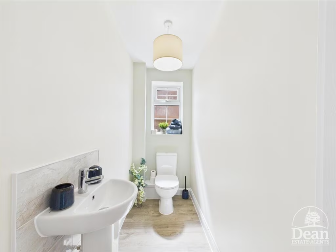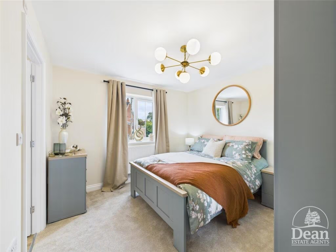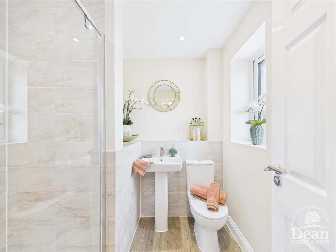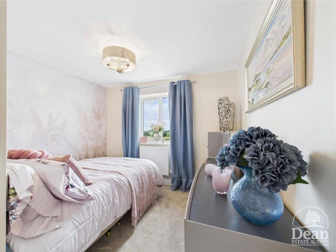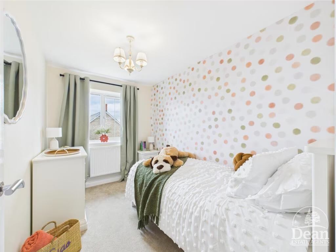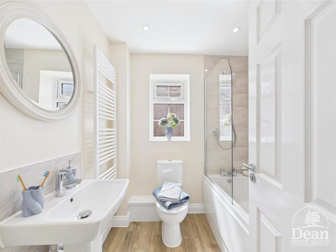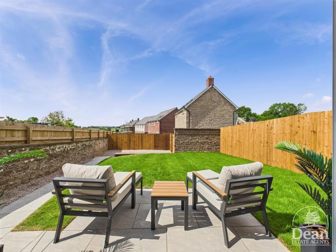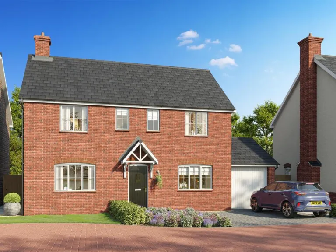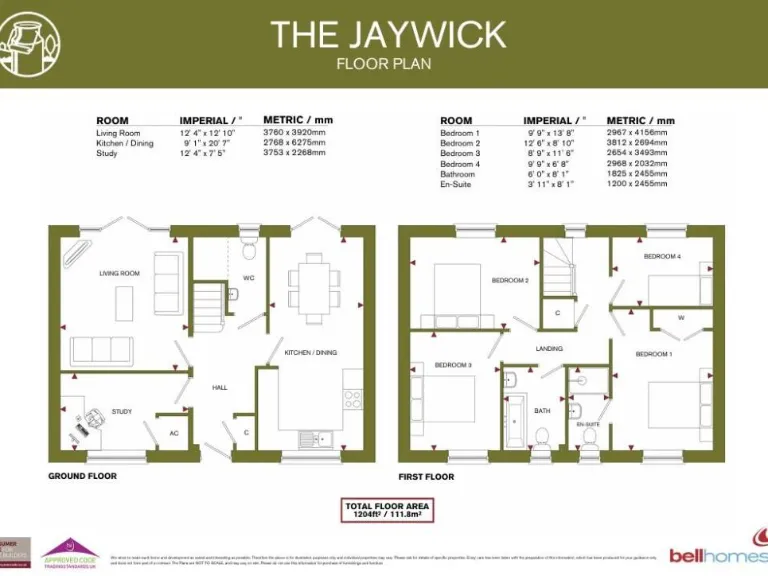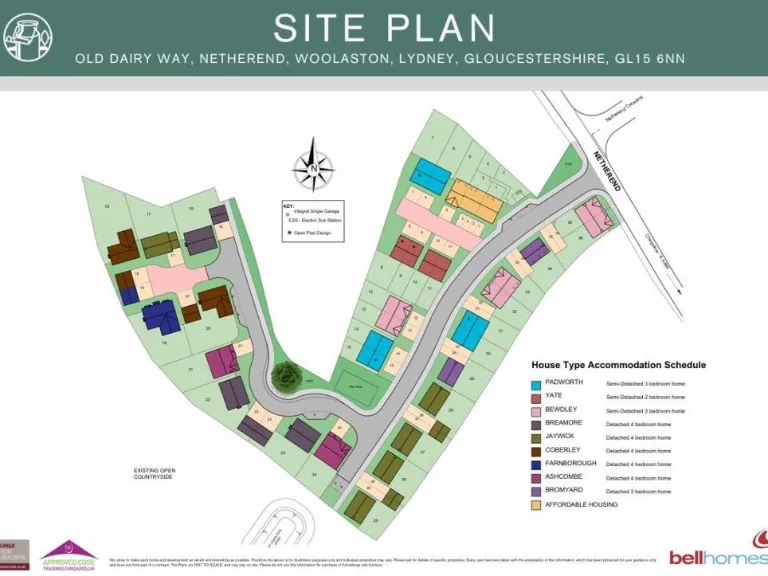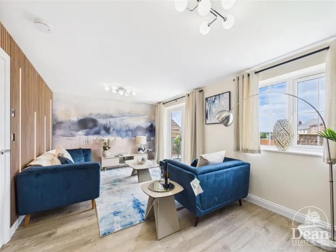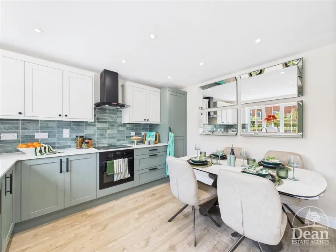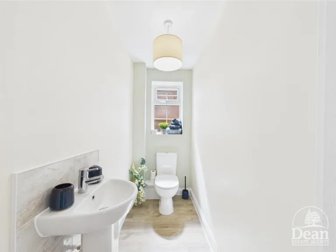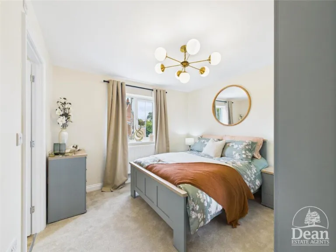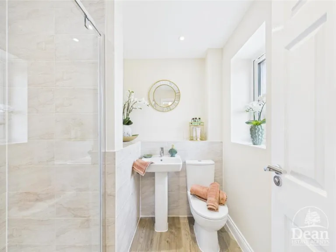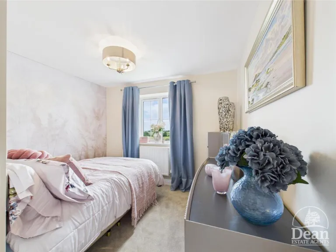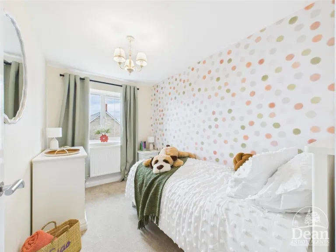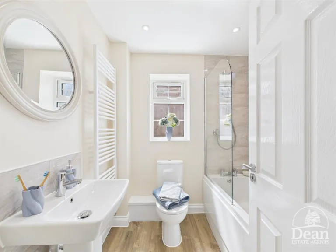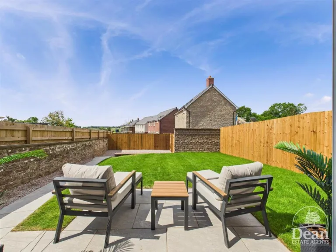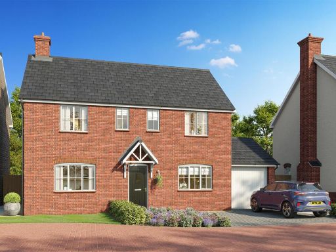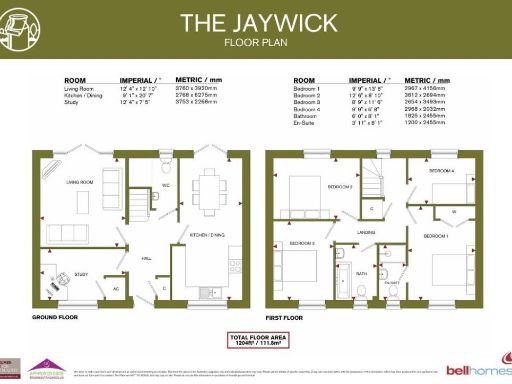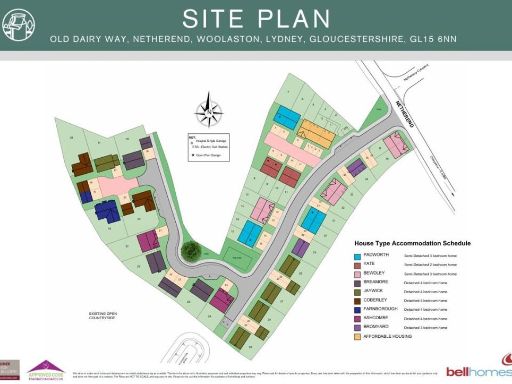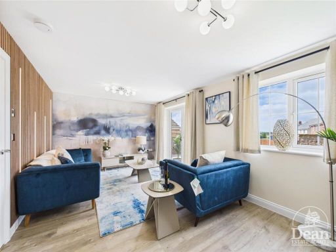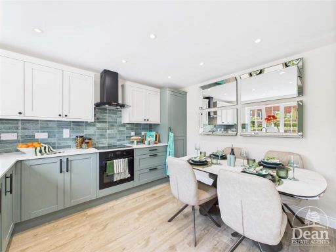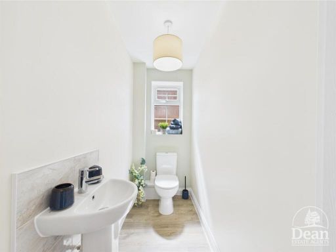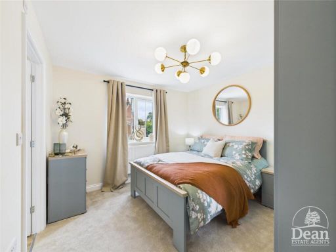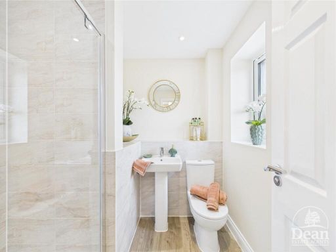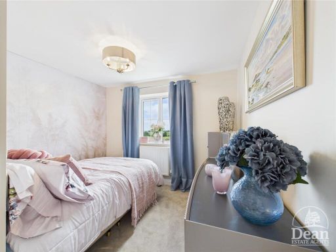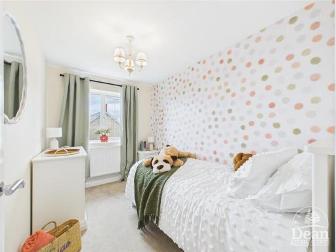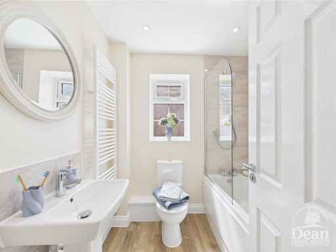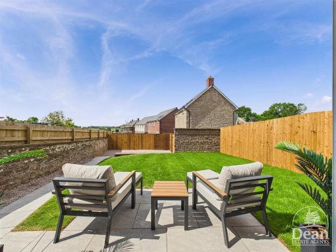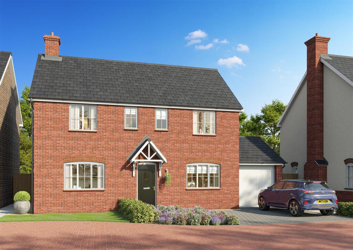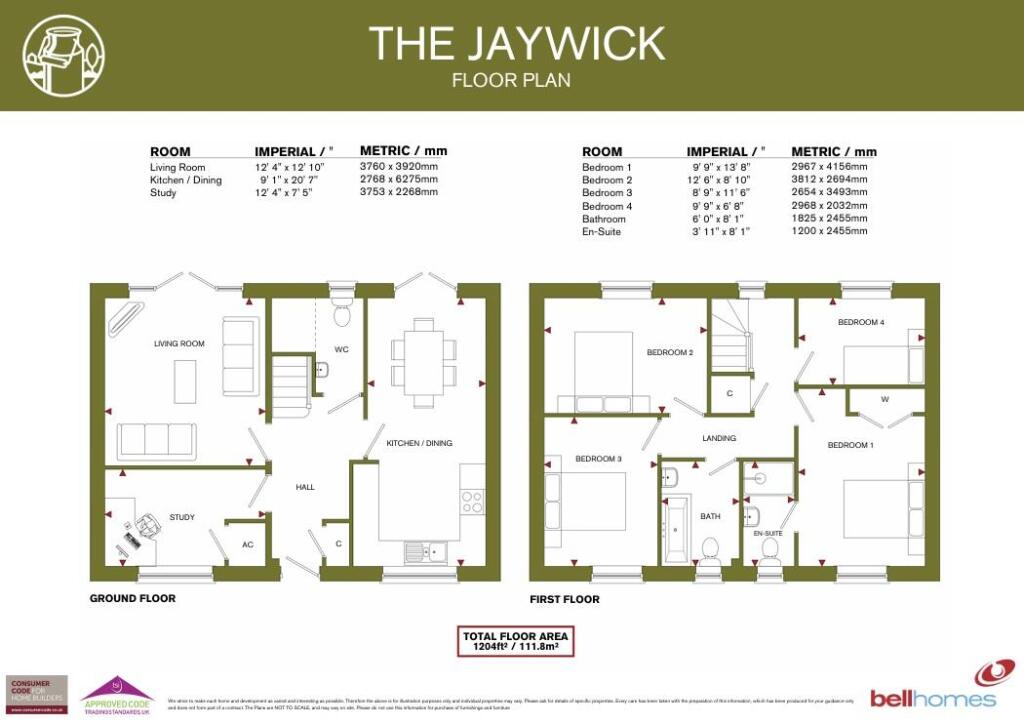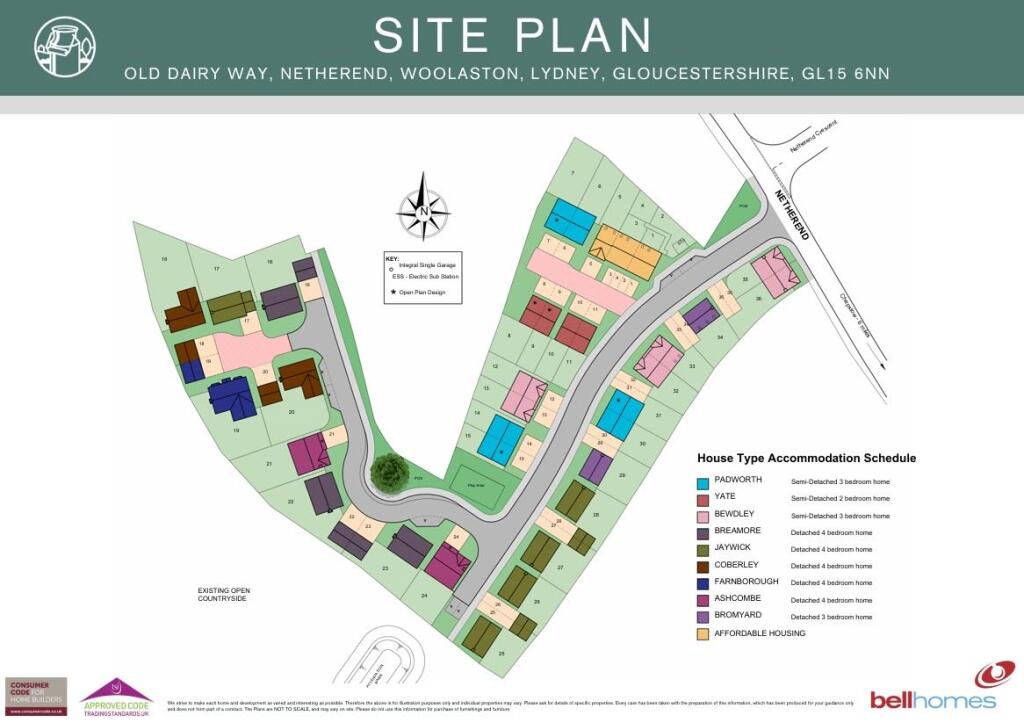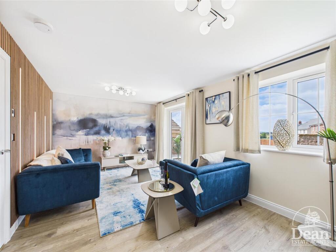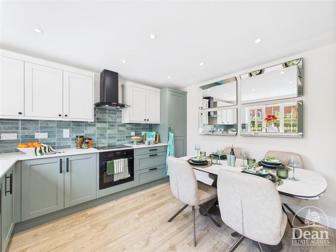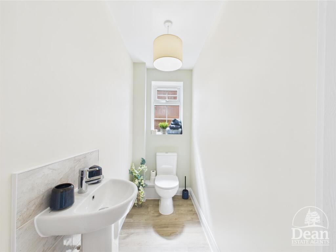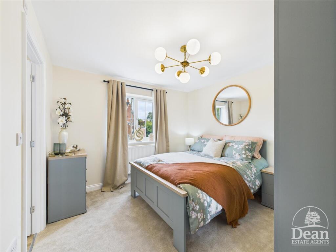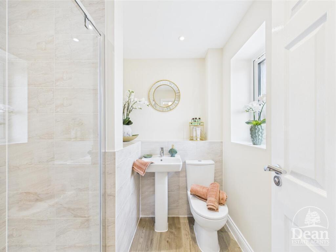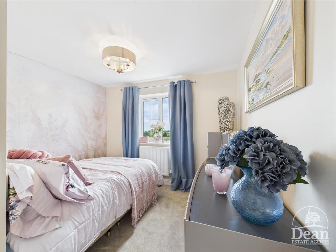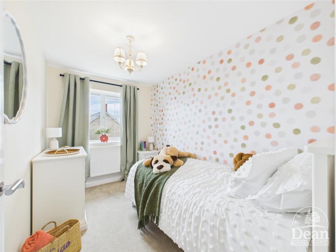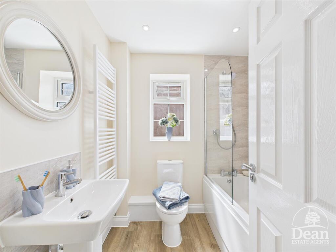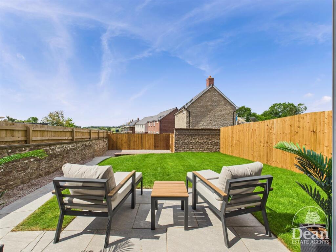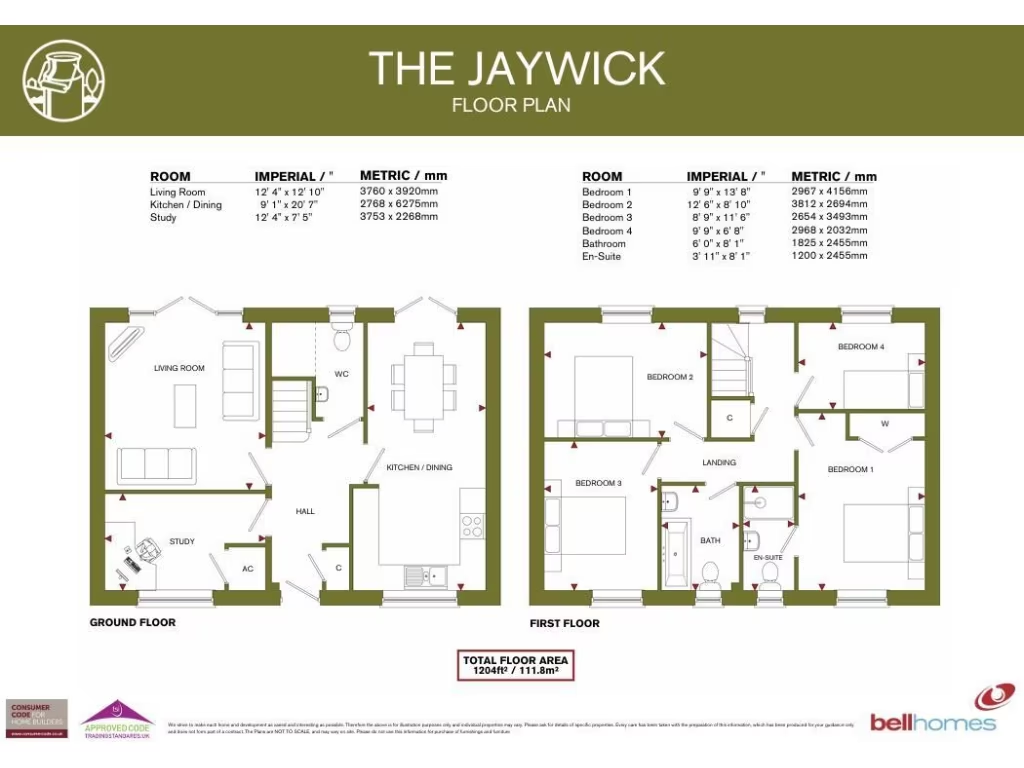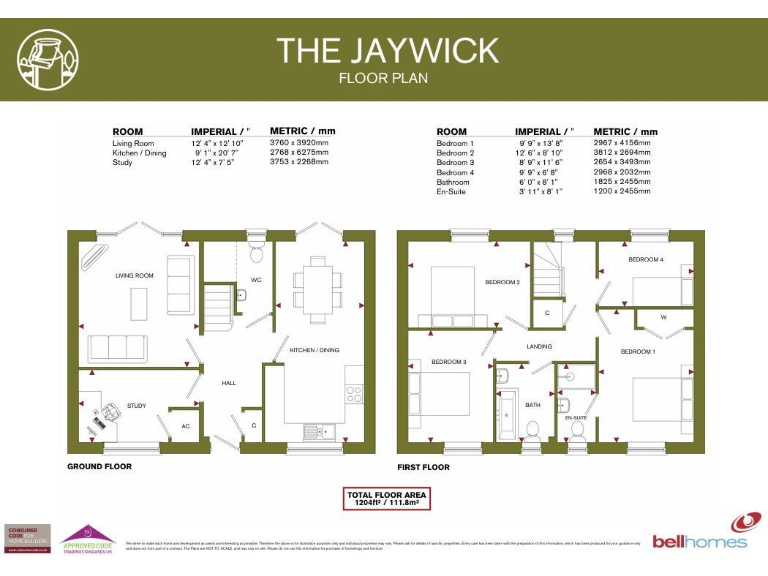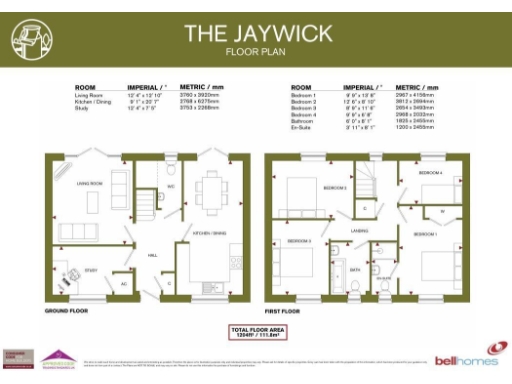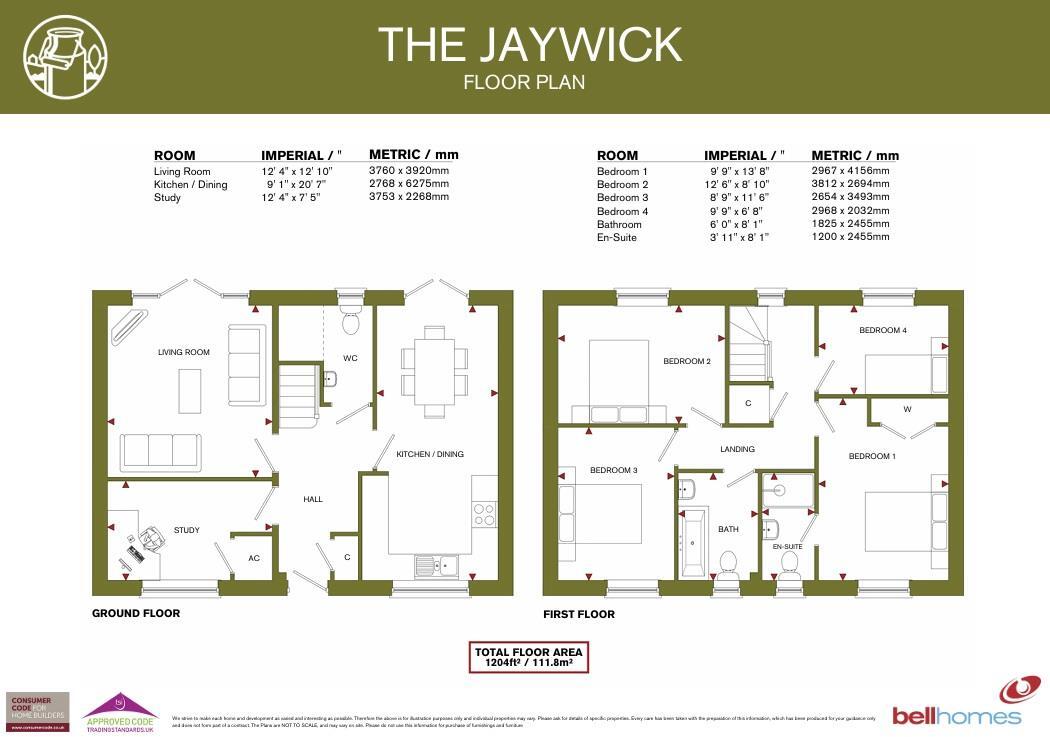Summary - THE OLD POST OFFICE NETHEREND WOOLASTON LYDNEY GL15 6NN
4 bed 2 bath Detached
Modern, energy-efficient detached home on a generous plot in a peaceful village setting..
- Four bedrooms, master with ensuite and fitted wardrobes
- Large open-plan kitchen / dining ideal for family life
- Study/home office and separate sitting room with patio doors
- Air-source heat pump, EV charging provision, solar-ready
- Single garage plus off-road driveway parking for several cars
- Large plot with paved patio and landscaped front garden
- Service charge c. £399.30pa; check any ex-local-authority/PRC details
- Images are from show homes; final finishes and colours may vary
Set on a small development in the village of Woolaston, this four-bedroom detached house offers modern family living with energy-efficient systems throughout. The ground floor features a large open-plan kitchen/dining area, separate sitting room with patio doors to the garden, a useful study for home working and a practical cloakroom. Upstairs provides a master bedroom with ensuite and fitted wardrobes plus three further bedrooms and a family bathroom.
Built as a new home to contemporary specifications, the property includes an air-source heat pump, provision for solar panels and an EV charging point, helping reduce running costs. A single garage and off-road parking sit on a generous plot with a paved patio and landscaped front garden. The plot size and village setting provide pleasant green outlooks and a quieter, low-crime environment.
Practical points to note: this is an ex-local authority/new build development and some plots may carry PRC/repair history implications — buyers should check lender requirements. There is an annual service charge of £399.30 and show-home images may differ from the finished interior; buyers will have limited scope for post-completion changes. Overall, the house suits growing families seeking low-running-cost modern accommodation within commuting distance of the M4 and local Good-rated schools.
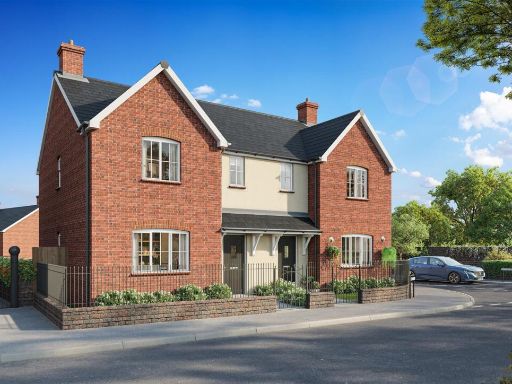 3 bedroom semi-detached house for sale in Old Dairy Way, Netherend, Lydney, GL15 — £315,000 • 3 bed • 1 bath • 905 ft²
3 bedroom semi-detached house for sale in Old Dairy Way, Netherend, Lydney, GL15 — £315,000 • 3 bed • 1 bath • 905 ft²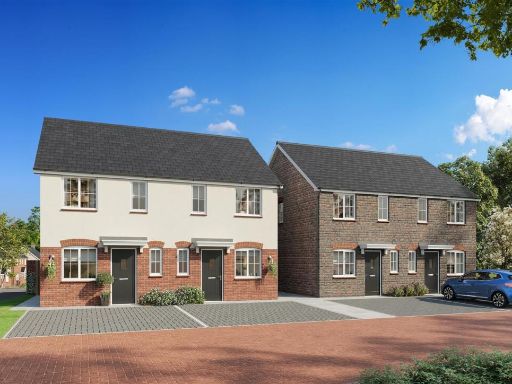 2 bedroom semi-detached house for sale in Old Dairy Way, Netherend, Lydney, GL15 — £250,000 • 2 bed • 1 bath • 653 ft²
2 bedroom semi-detached house for sale in Old Dairy Way, Netherend, Lydney, GL15 — £250,000 • 2 bed • 1 bath • 653 ft²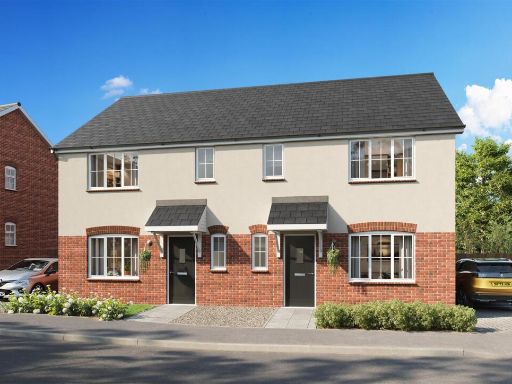 3 bedroom semi-detached house for sale in Old Dairy Way, Netherend, Lydney, GL15 — £325,000 • 3 bed • 2 bath • 936 ft²
3 bedroom semi-detached house for sale in Old Dairy Way, Netherend, Lydney, GL15 — £325,000 • 3 bed • 2 bath • 936 ft²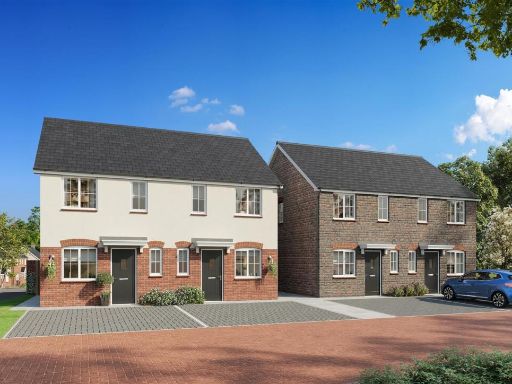 2 bedroom semi-detached house for sale in Old Dairy Way, Netherend, Lydney, GL15 — £250,000 • 2 bed • 1 bath • 653 ft²
2 bedroom semi-detached house for sale in Old Dairy Way, Netherend, Lydney, GL15 — £250,000 • 2 bed • 1 bath • 653 ft²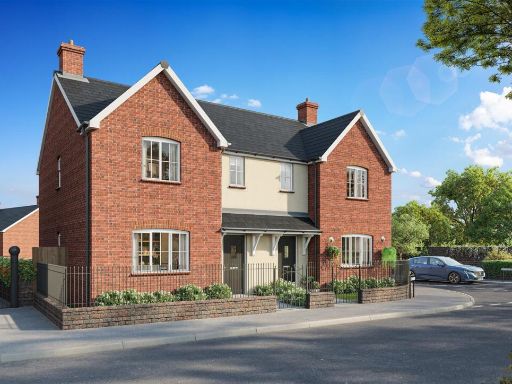 3 bedroom semi-detached house for sale in Old Dairy Way, Netherend, Lydney, GL15 — £315,000 • 3 bed • 1 bath • 905 ft²
3 bedroom semi-detached house for sale in Old Dairy Way, Netherend, Lydney, GL15 — £315,000 • 3 bed • 1 bath • 905 ft²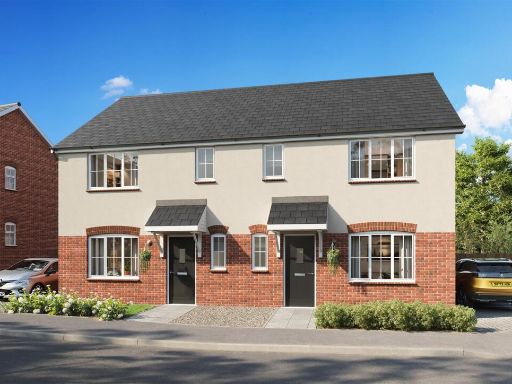 3 bedroom semi-detached house for sale in Old Dairy Way, Netherend, Lydney- Open Plan Design, GL15 — £325,000 • 3 bed • 2 bath • 936 ft²
3 bedroom semi-detached house for sale in Old Dairy Way, Netherend, Lydney- Open Plan Design, GL15 — £325,000 • 3 bed • 2 bath • 936 ft²