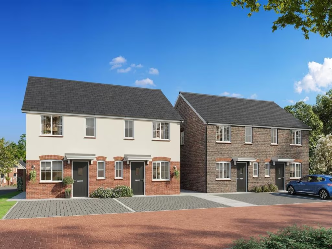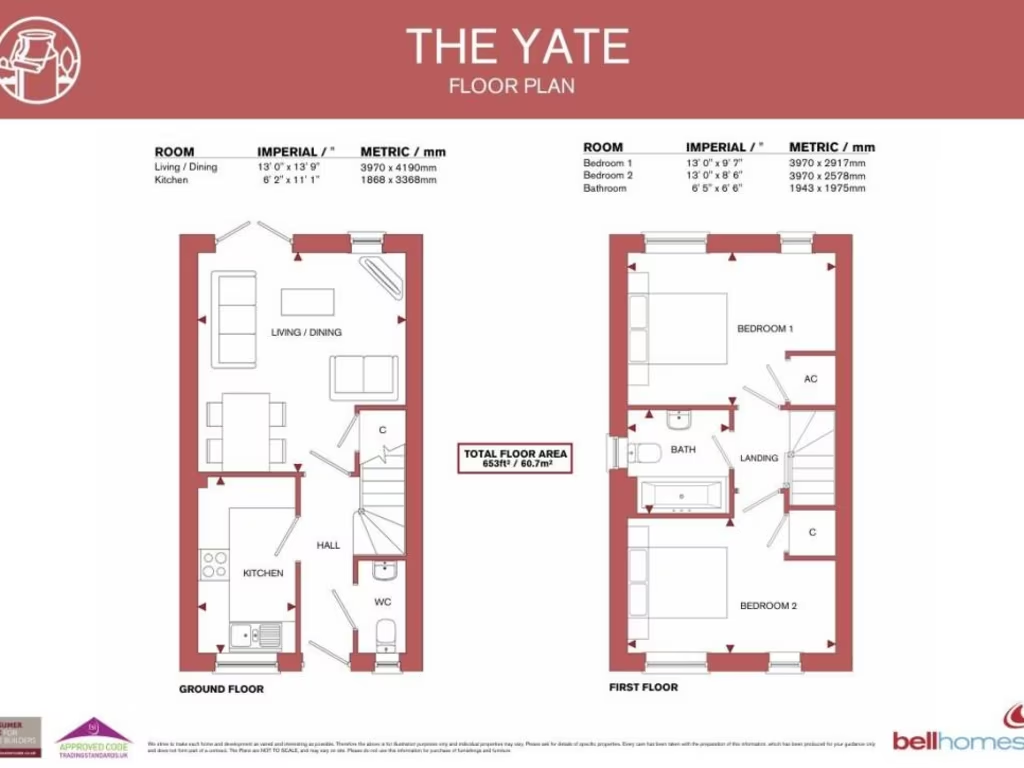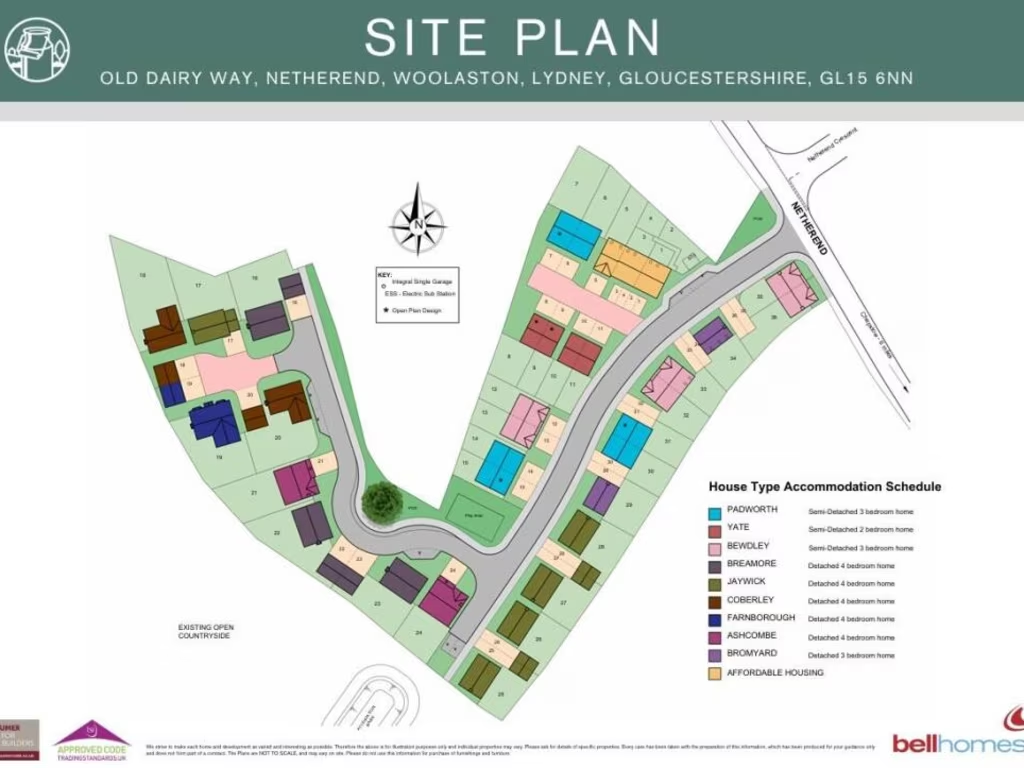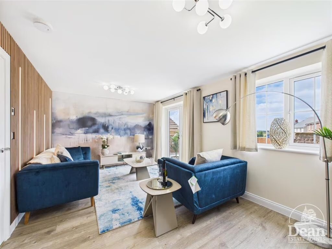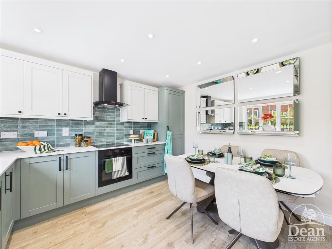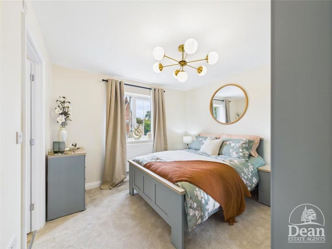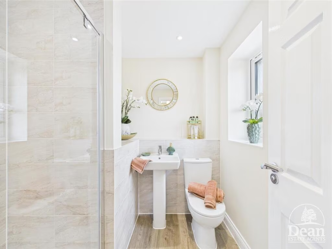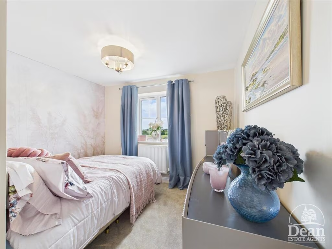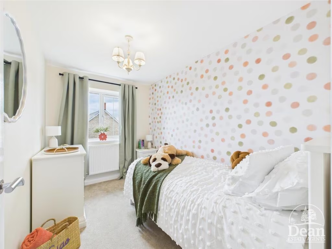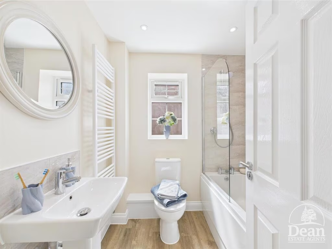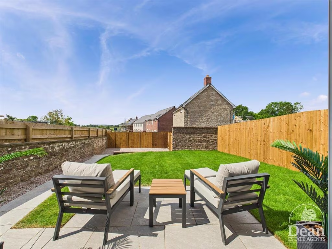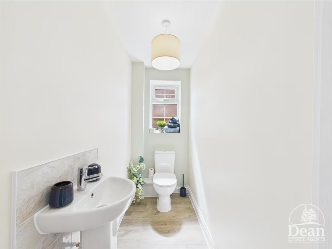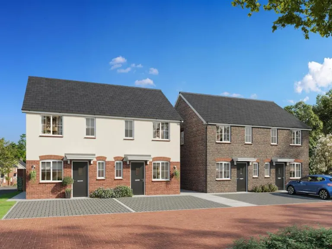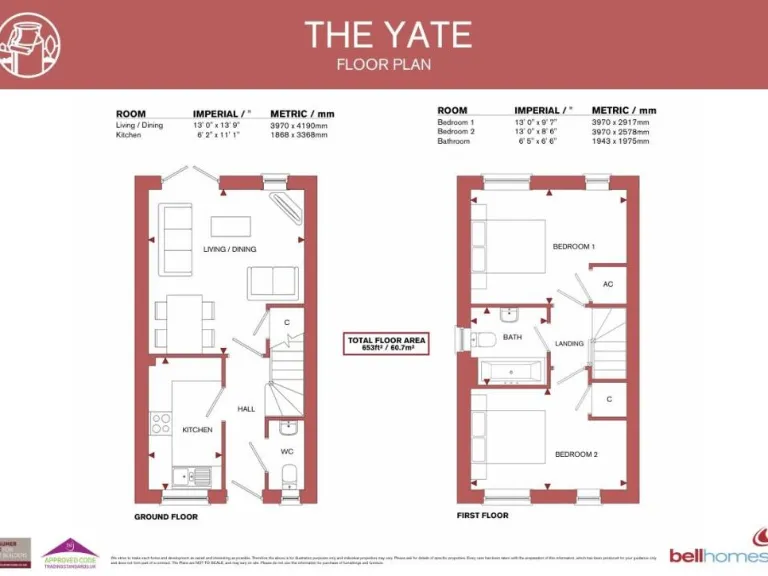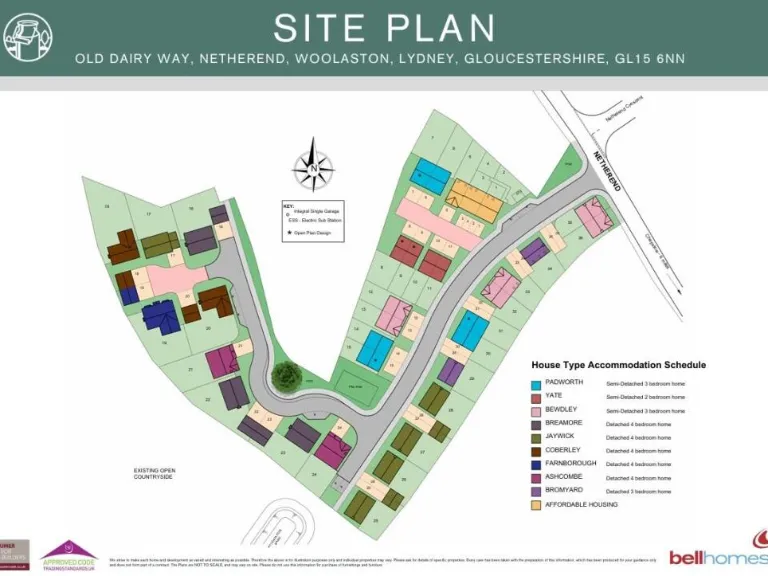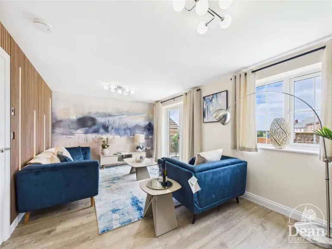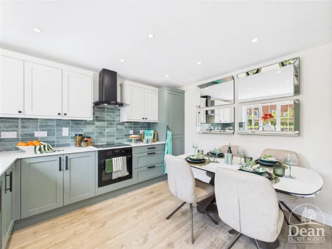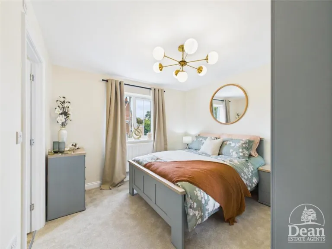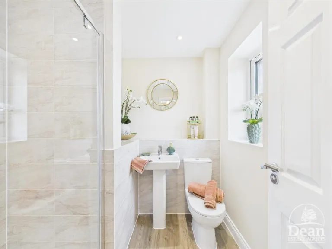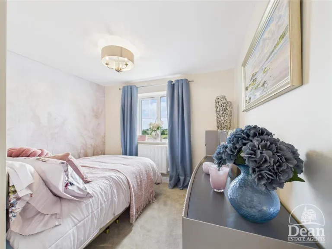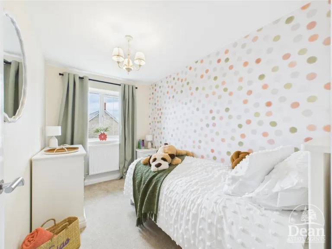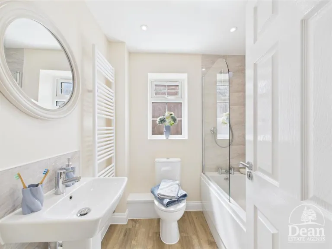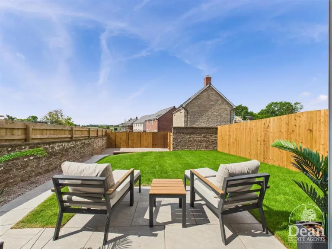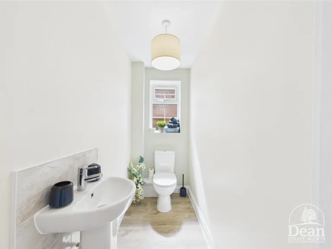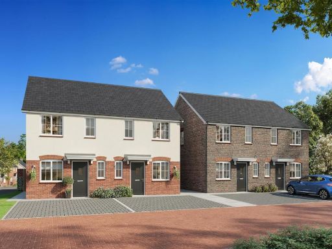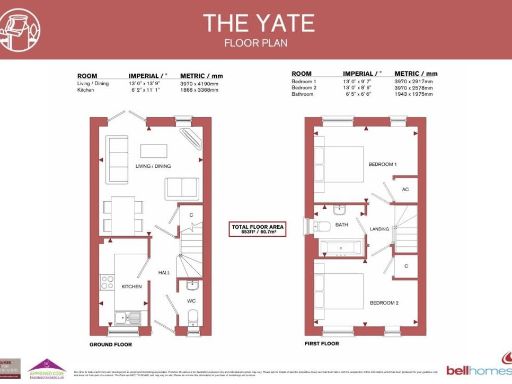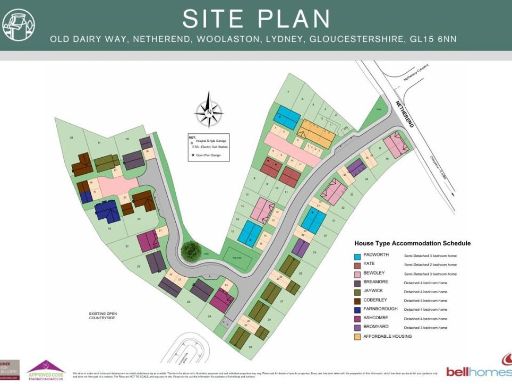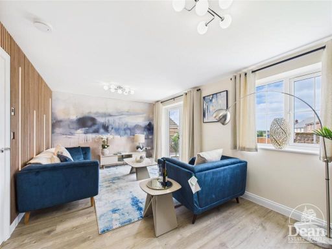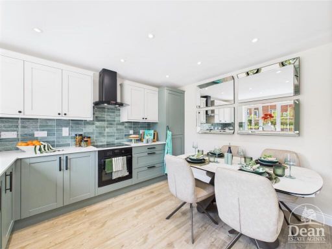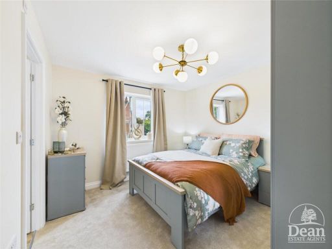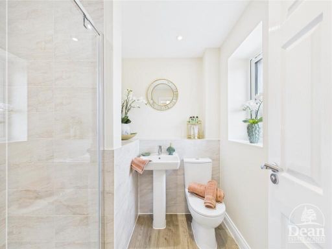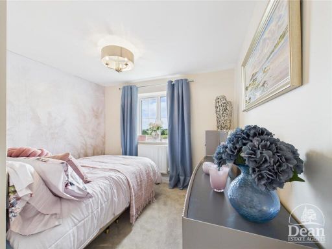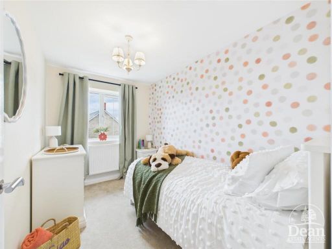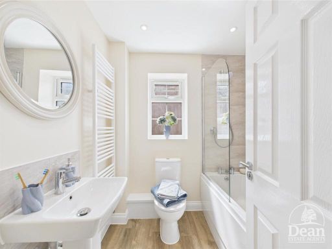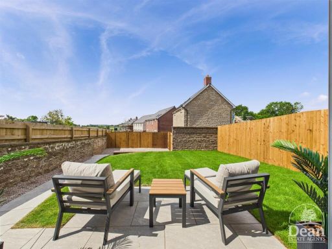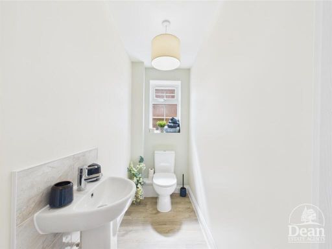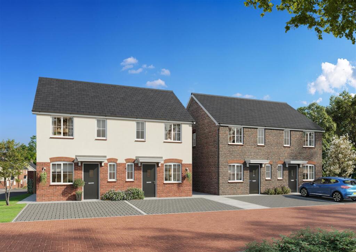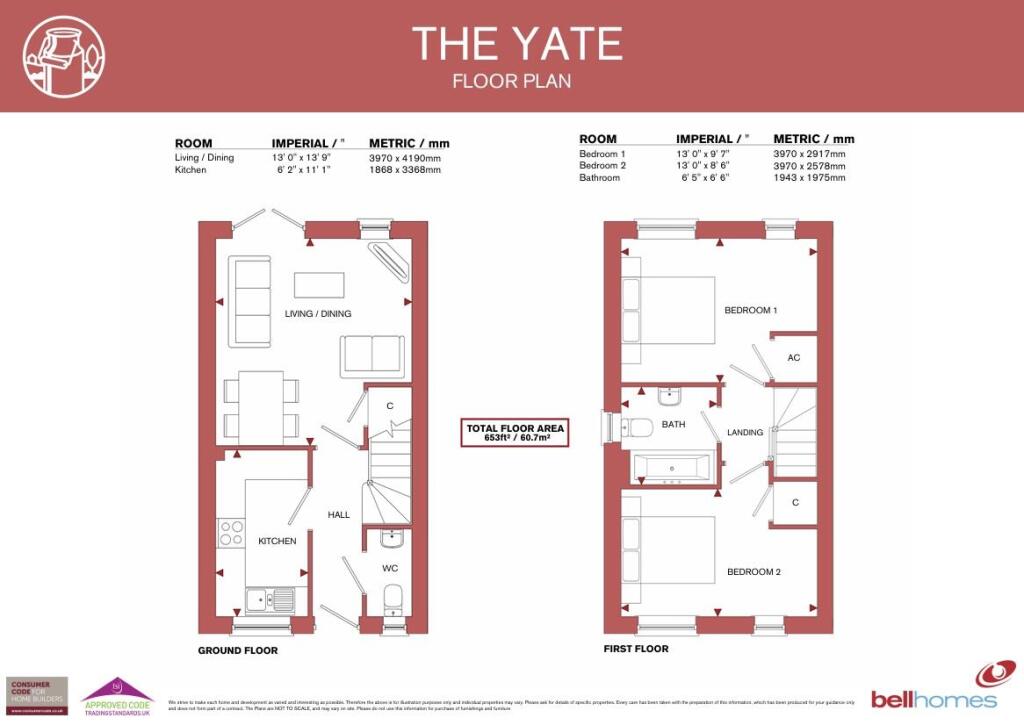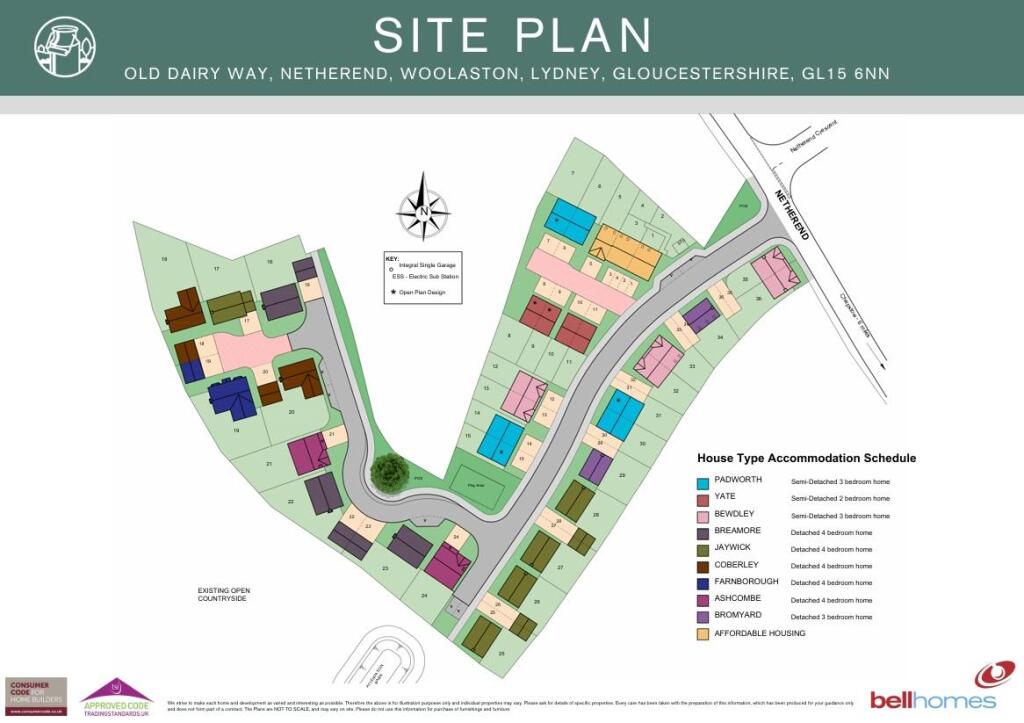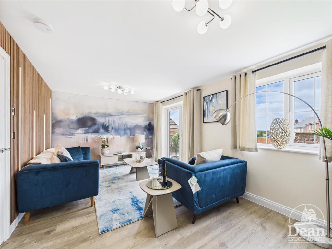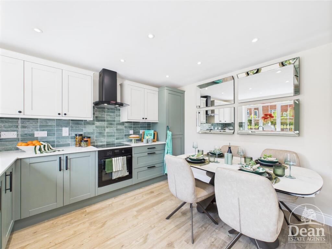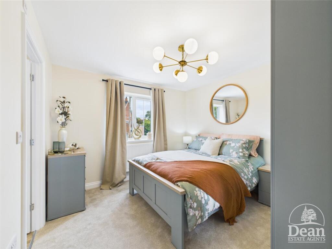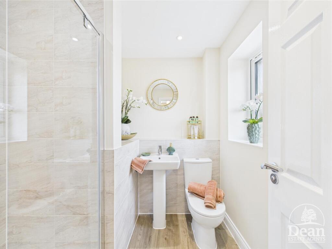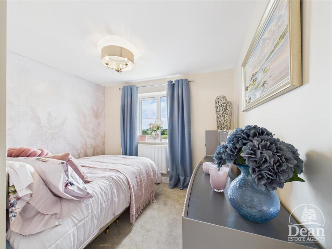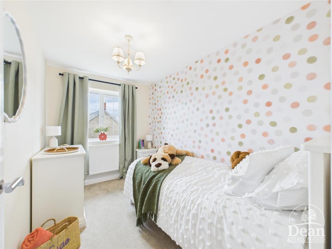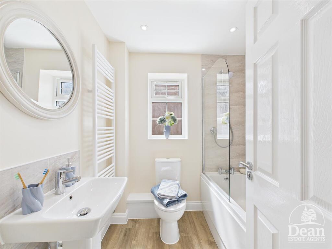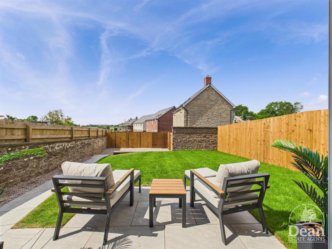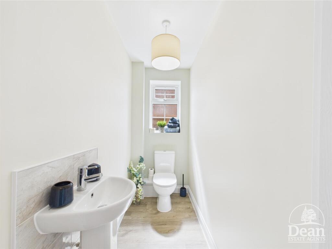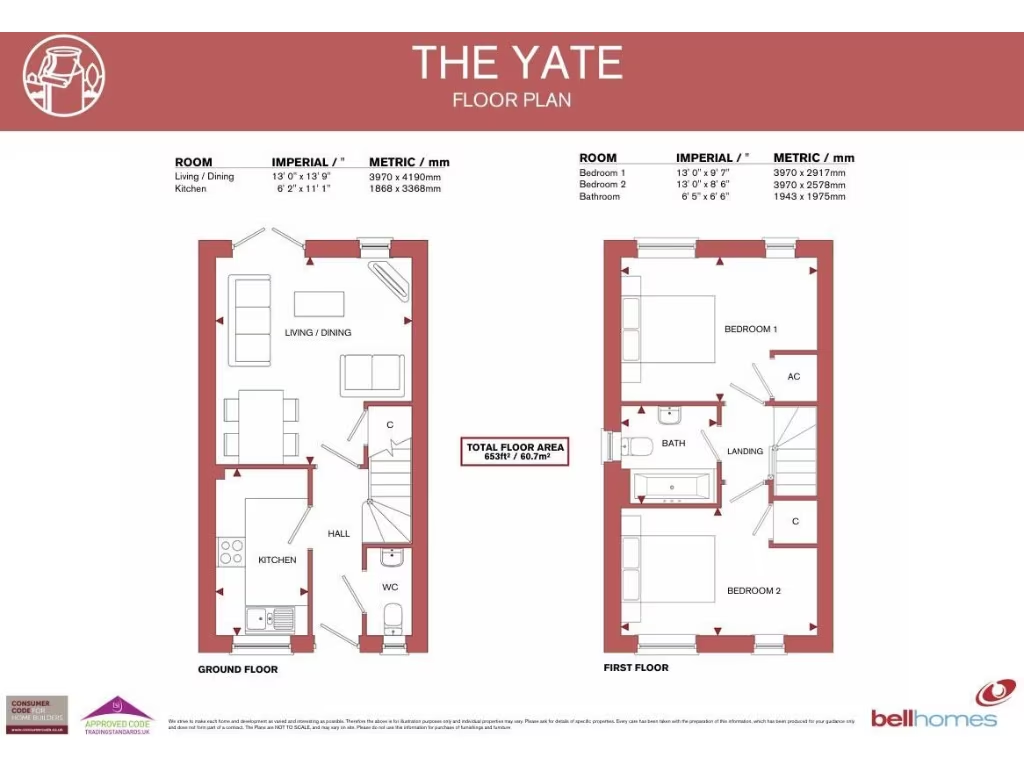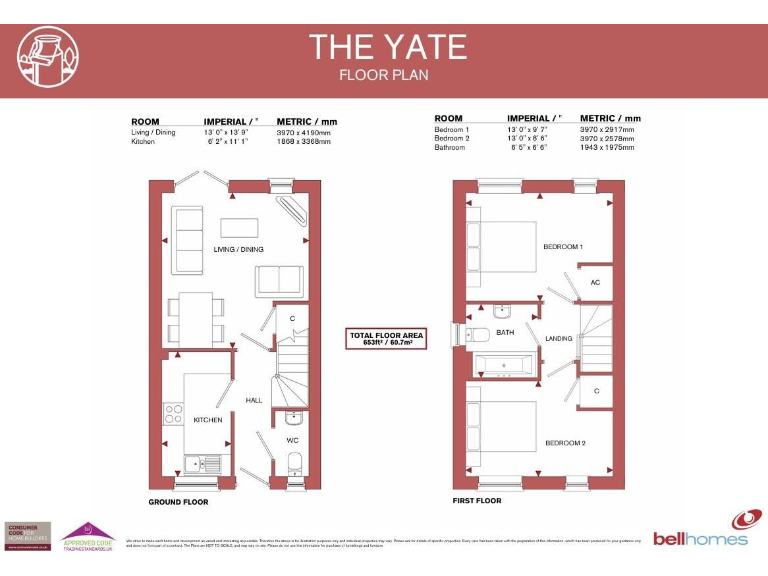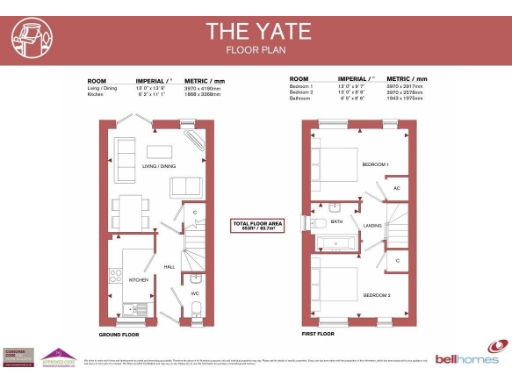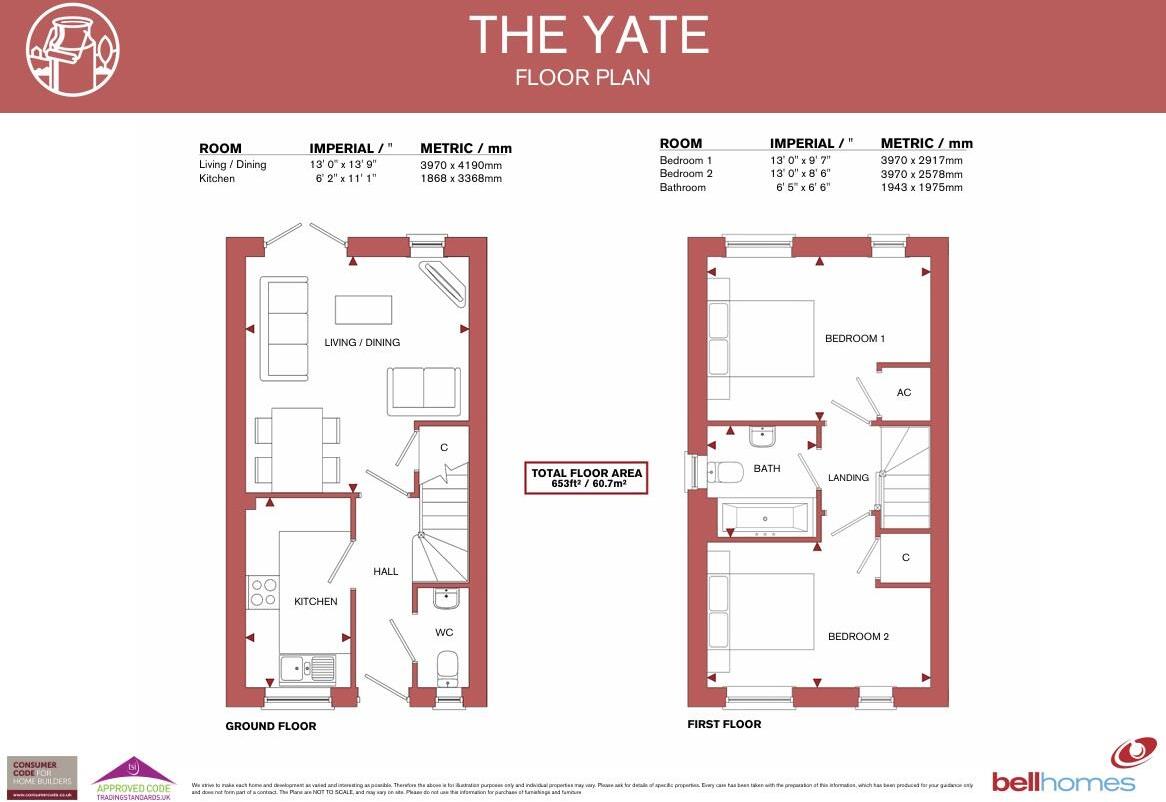Summary - THE OLD POST OFFICE NETHEREND WOOLASTON LYDNEY GL15 6NN
2 bed 1 bath Semi-Detached
Energy-efficient village living with parking and large plot.
Two double bedrooms with family bathroom on first floor
A newly built two-bedroom semi-detached home offering efficient, low-running-cost living in a quiet village setting. The Yate layout gives an open-plan living/dining room, separate modern kitchen and a downstairs cloakroom — well suited to first-time buyers, couples or small families.
Built with energy efficiency in mind, the property includes an air source heat pump, EV charging point and provision for solar panels, plus energy-efficient lighting throughout. The plot is large for the development and includes off-street parking and a paved patio with landscaped front garden, giving space for outdoor living and storage.
Buyers should note the home is part of an ex-local authority development and a small annual service charge of £399.30 applies. The property is new build and finishes may differ from showhome images; council tax banding is not provided and buyers should confirm mortgage suitability for ex-local authority stock where relevant.
Overall this is a practical, modern starter home with low running costs and good broadband, located near well-rated schools and woodland — a straightforward option for buyers prioritising efficiency, parking and village life.
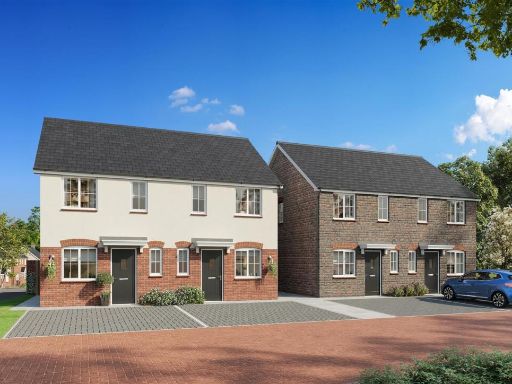 2 bedroom semi-detached house for sale in Old Dairy Way, Netherend, Lydney, GL15 — £250,000 • 2 bed • 1 bath • 653 ft²
2 bedroom semi-detached house for sale in Old Dairy Way, Netherend, Lydney, GL15 — £250,000 • 2 bed • 1 bath • 653 ft²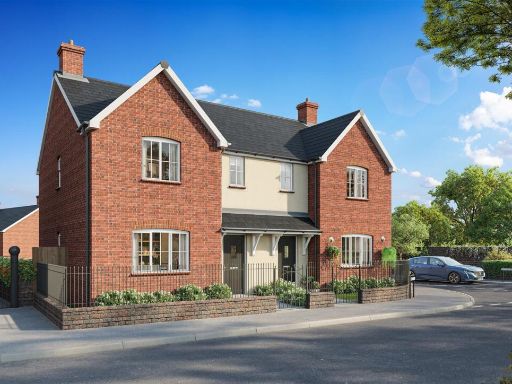 3 bedroom semi-detached house for sale in Old Dairy Way, Netherend, Lydney, GL15 — £315,000 • 3 bed • 1 bath • 905 ft²
3 bedroom semi-detached house for sale in Old Dairy Way, Netherend, Lydney, GL15 — £315,000 • 3 bed • 1 bath • 905 ft²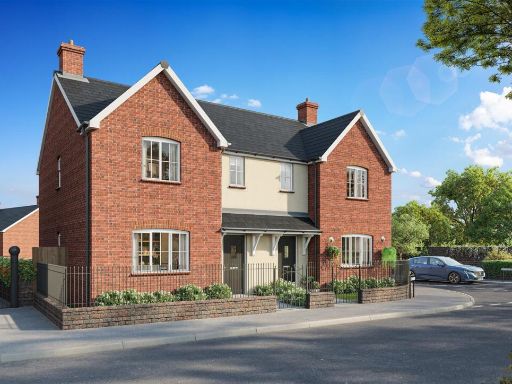 3 bedroom semi-detached house for sale in Old Dairy Way, Netherend, Lydney, GL15 — £315,000 • 3 bed • 1 bath • 905 ft²
3 bedroom semi-detached house for sale in Old Dairy Way, Netherend, Lydney, GL15 — £315,000 • 3 bed • 1 bath • 905 ft²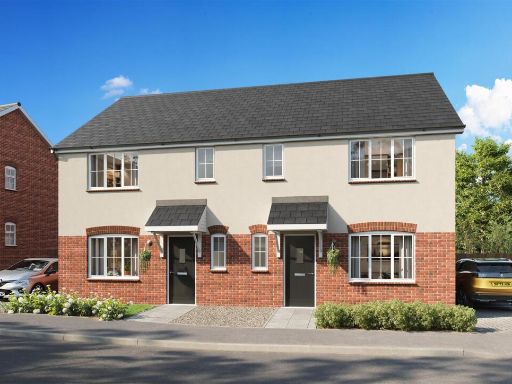 3 bedroom semi-detached house for sale in Old Dairy Way, Netherend, Lydney, GL15 — £325,000 • 3 bed • 2 bath • 936 ft²
3 bedroom semi-detached house for sale in Old Dairy Way, Netherend, Lydney, GL15 — £325,000 • 3 bed • 2 bath • 936 ft²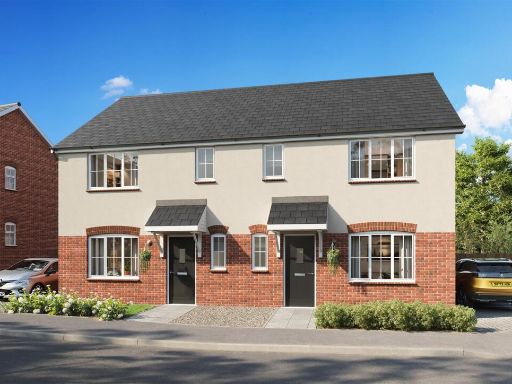 3 bedroom semi-detached house for sale in Old Dairy Way, Netherend, Lydney- Open Plan Design, GL15 — £325,000 • 3 bed • 2 bath • 936 ft²
3 bedroom semi-detached house for sale in Old Dairy Way, Netherend, Lydney- Open Plan Design, GL15 — £325,000 • 3 bed • 2 bath • 936 ft²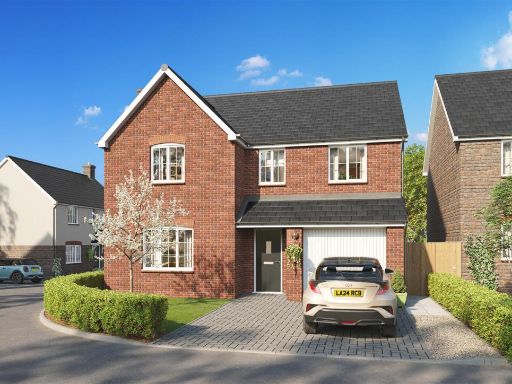 4 bedroom detached house for sale in Old Dairy Way, Netherend, Lydney, GL15 — £510,000 • 4 bed • 2 bath • 1494 ft²
4 bedroom detached house for sale in Old Dairy Way, Netherend, Lydney, GL15 — £510,000 • 4 bed • 2 bath • 1494 ft²