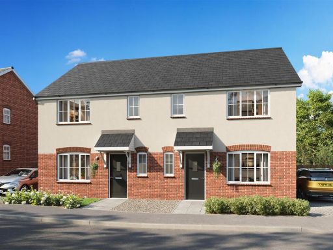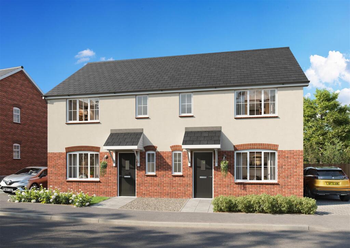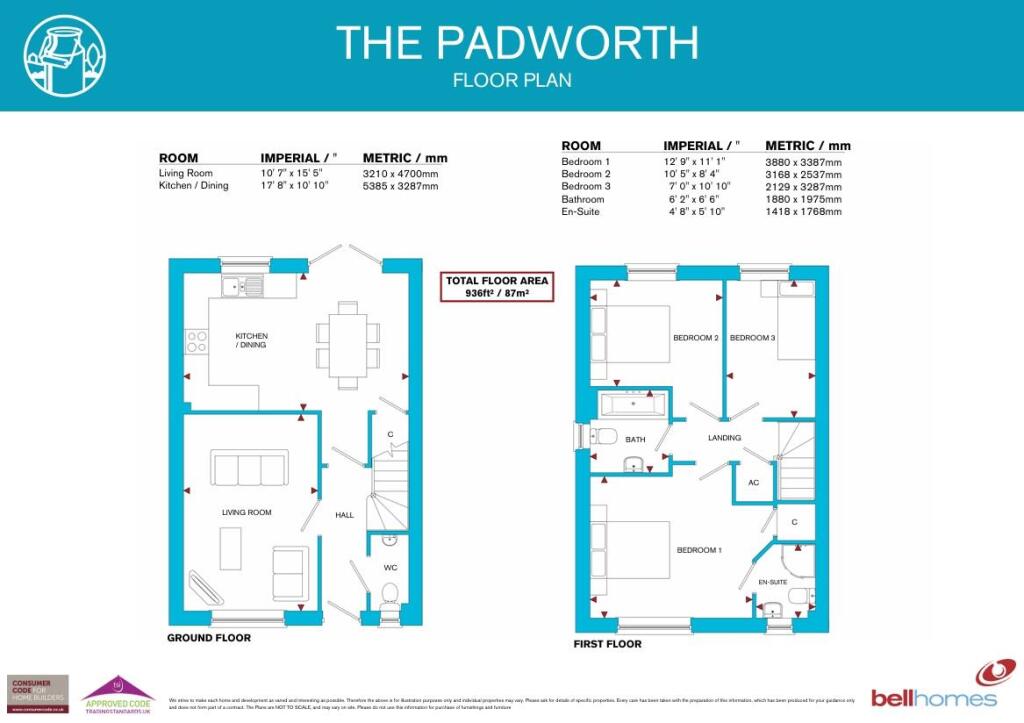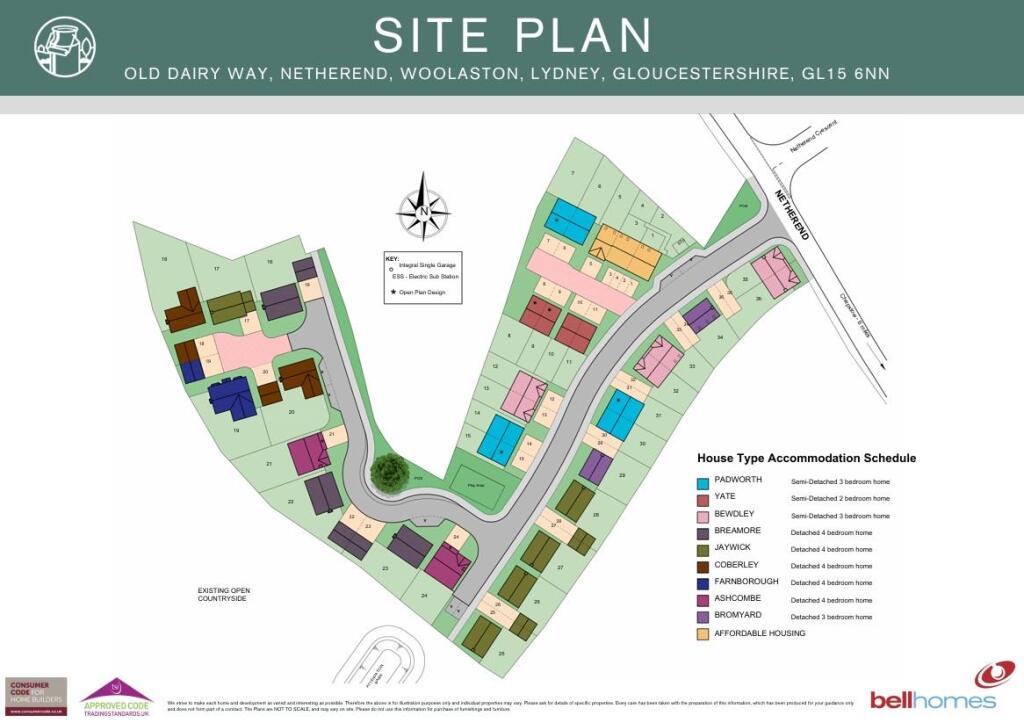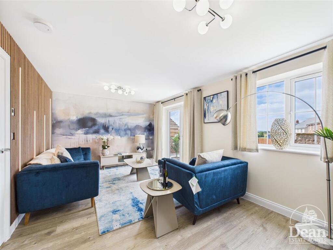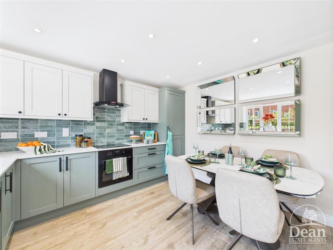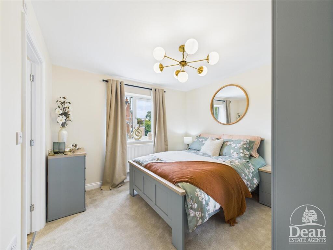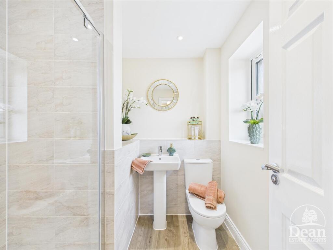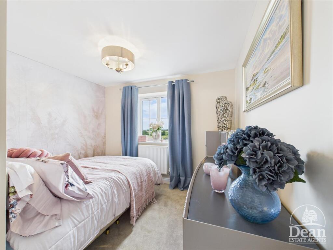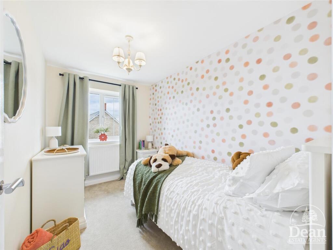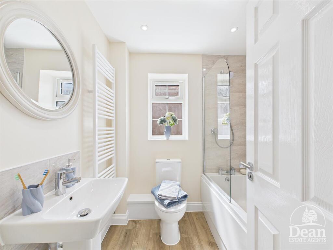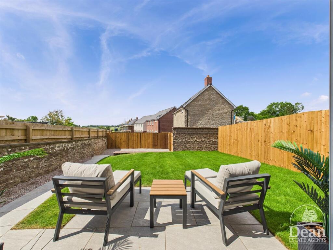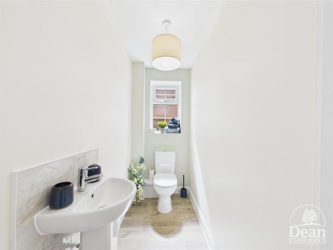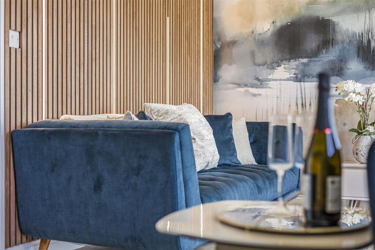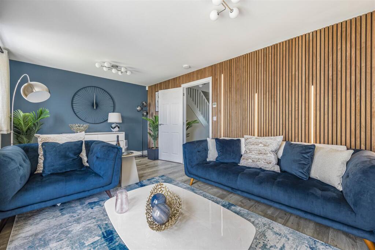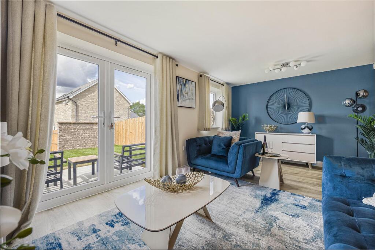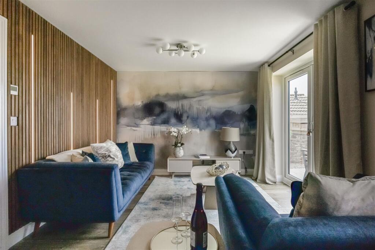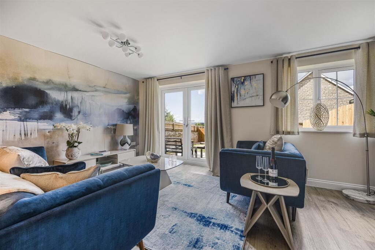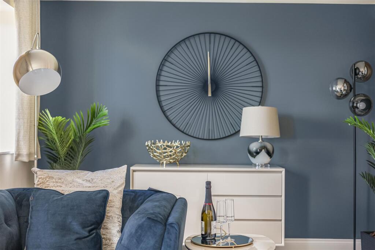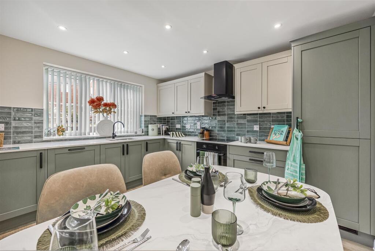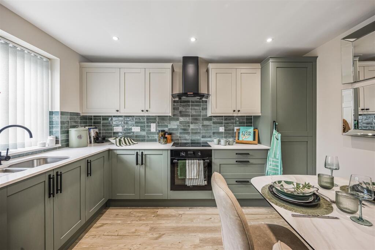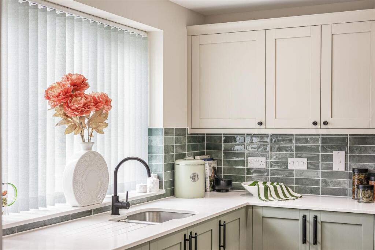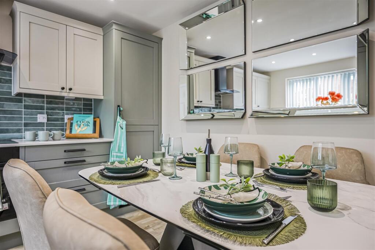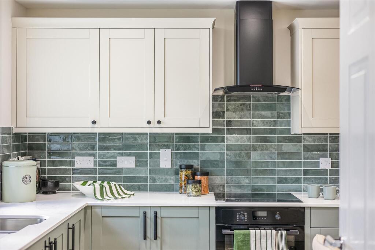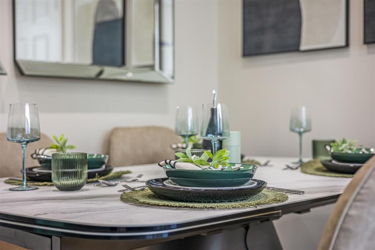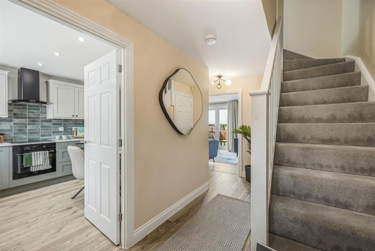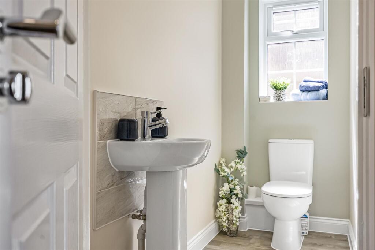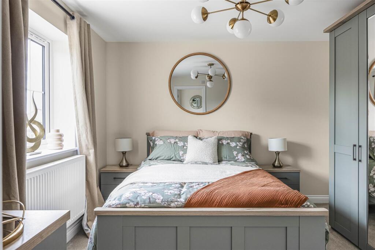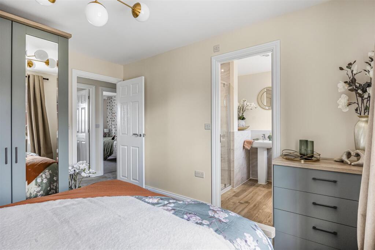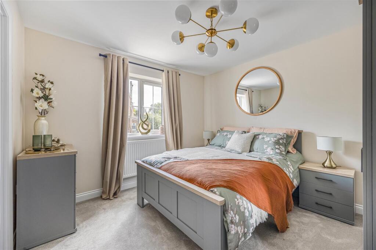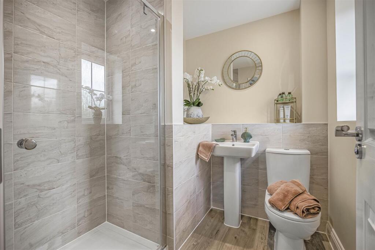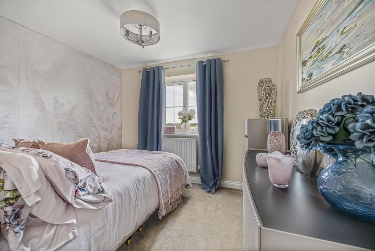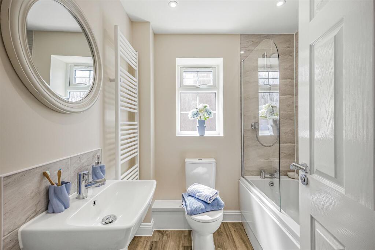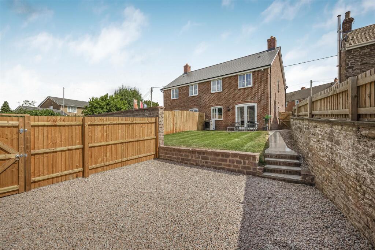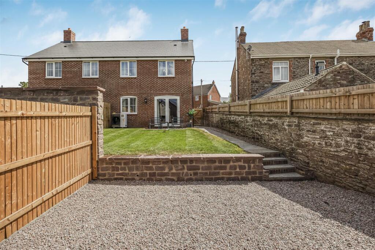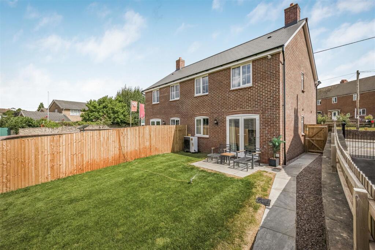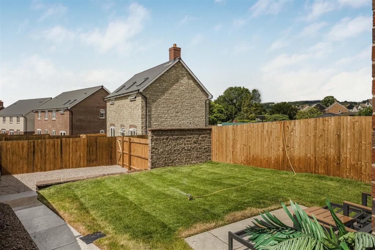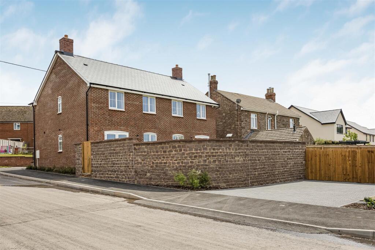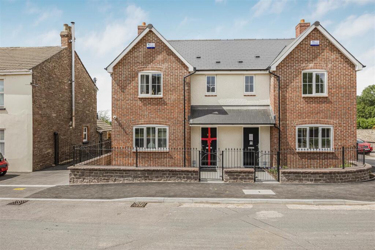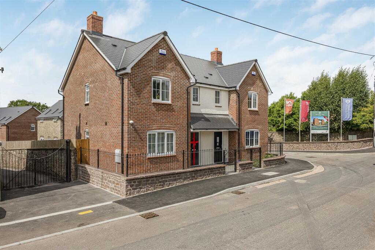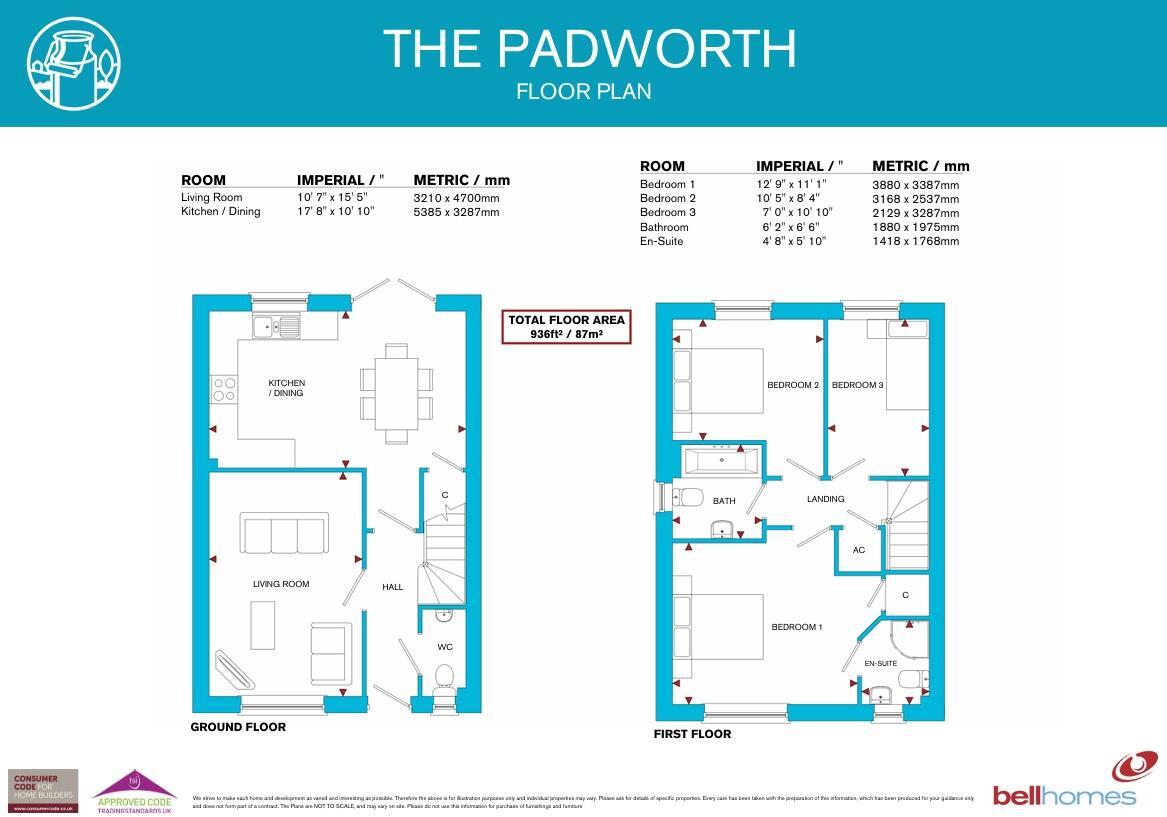Summary - THE OLD POST OFFICE NETHEREND WOOLASTON LYDNEY GL15 6NN
3 bed 2 bath Semi-Detached
Energy-efficient three-bedroom village home with parking and private garden..
Three bedrooms with master en-suite and downstairs WC
Open-plan kitchen/dining with French doors to garden
Energy-efficient: air-source heat pump and underfloor heating
EV charging point and provision for future solar panels
Off-street parking and paved patio on a large plot
Rooms described as small-to-medium; overall size is average (936 sq ft)
Ex-local-authority site—check PRC/mortgage suitability and paperwork
Service charge c. £399.30 p.a.; showhome images may differ
This three-bedroom semi-detached home on Old Dairy Way is a practical, modern choice for families or professionals seeking low-running costs and countryside living. Built as a new Bell Homes development, it benefits from contemporary energy-efficient systems — air source heat pump, underfloor heating to the ground floor, EV charging point and provision for solar — that help reduce bills and carbon footprint. The open-plan kitchen/dining room with French doors connects directly to the garden, while a separate sitting room and downstairs WC add everyday convenience.
The master bedroom includes an en-suite, and the layout provides flexible space that can accommodate a home office. Internal finishes offer buyer choice for kitchens, tiles and carpets, helping personalise the home. Off-street parking and a large plot with a paved patio and small front garden are useful for family life and outdoor use. Broadband is fast and local crime is low; nearby primary and secondary schools are rated Good, supporting family needs.
Buyers should note this is an ex-local-authority/new-build plot; some purchasers may need to check PRC or remedial paperwork and confirm mortgage suitability where applicable. Room sizes are described as small-to-medium and the overall footprint is average at about 936 sq ft, so families wanting very large reception spaces should view to judge the fit. There is an annual service charge of approximately £399.30 and images may show the showhome finish rather than the specific plot colours.
In short: a well-specified, energy-efficient three-bedroom home in a peaceful village setting, offering modern systems and customization options, with straightforward practicalities to check before committing.
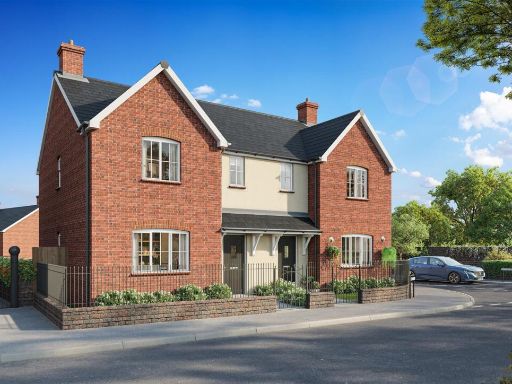 3 bedroom semi-detached house for sale in Old Dairy Way, Netherend, Lydney, GL15 — £315,000 • 3 bed • 1 bath • 905 ft²
3 bedroom semi-detached house for sale in Old Dairy Way, Netherend, Lydney, GL15 — £315,000 • 3 bed • 1 bath • 905 ft²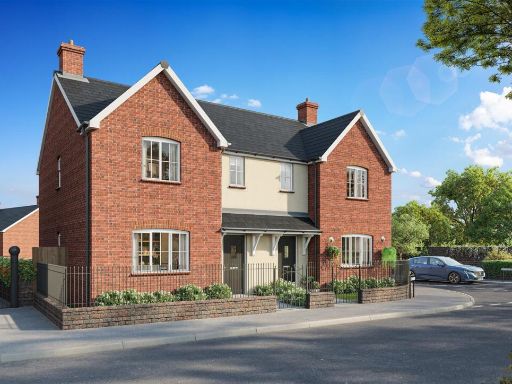 3 bedroom semi-detached house for sale in Old Dairy Way, Netherend, Lydney, GL15 — £315,000 • 3 bed • 1 bath • 905 ft²
3 bedroom semi-detached house for sale in Old Dairy Way, Netherend, Lydney, GL15 — £315,000 • 3 bed • 1 bath • 905 ft²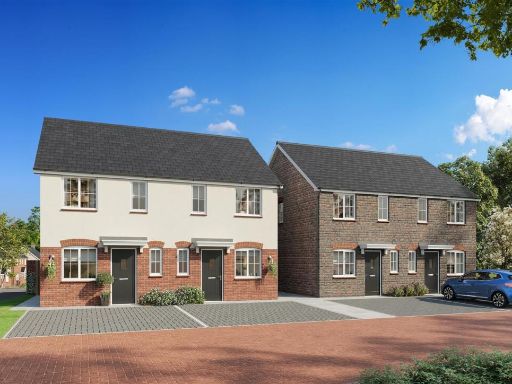 2 bedroom semi-detached house for sale in Old Dairy Way, Netherend, Lydney, GL15 — £250,000 • 2 bed • 1 bath • 653 ft²
2 bedroom semi-detached house for sale in Old Dairy Way, Netherend, Lydney, GL15 — £250,000 • 2 bed • 1 bath • 653 ft²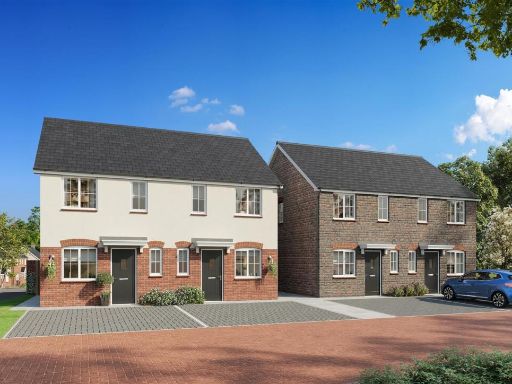 2 bedroom semi-detached house for sale in Old Dairy Way, Netherend, Lydney, GL15 — £250,000 • 2 bed • 1 bath • 653 ft²
2 bedroom semi-detached house for sale in Old Dairy Way, Netherend, Lydney, GL15 — £250,000 • 2 bed • 1 bath • 653 ft²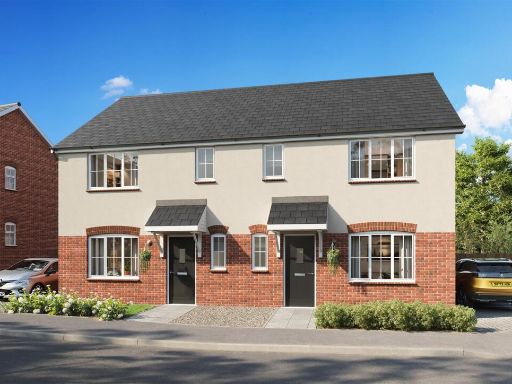 3 bedroom semi-detached house for sale in Old Dairy Way, Netherend, Lydney- Open Plan Design, GL15 — £325,000 • 3 bed • 2 bath • 936 ft²
3 bedroom semi-detached house for sale in Old Dairy Way, Netherend, Lydney- Open Plan Design, GL15 — £325,000 • 3 bed • 2 bath • 936 ft²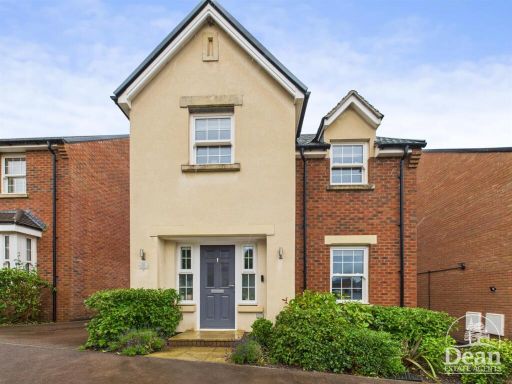 4 bedroom detached house for sale in Abbots Gate, Lydney, GL15 — £340,000 • 4 bed • 2 bath • 1218 ft²
4 bedroom detached house for sale in Abbots Gate, Lydney, GL15 — £340,000 • 4 bed • 2 bath • 1218 ft²













































































