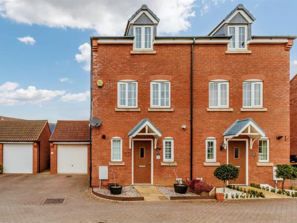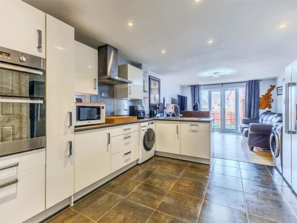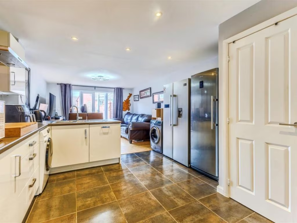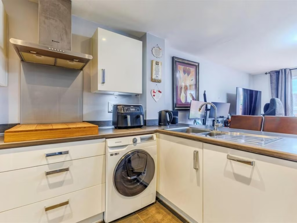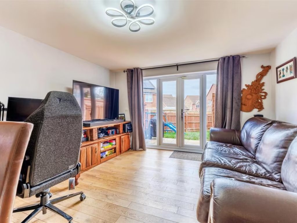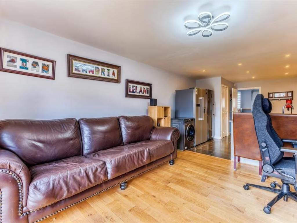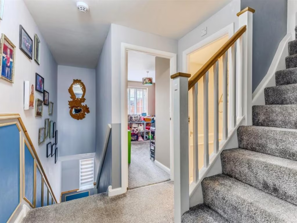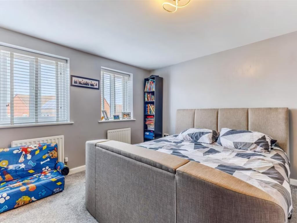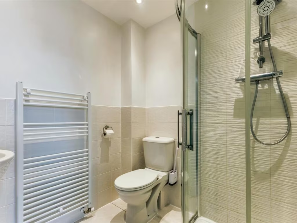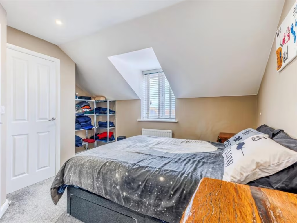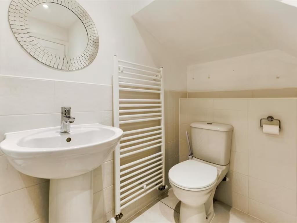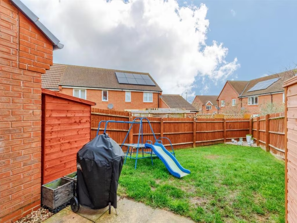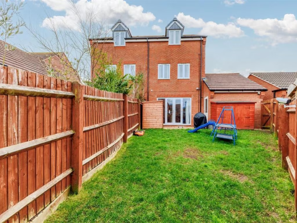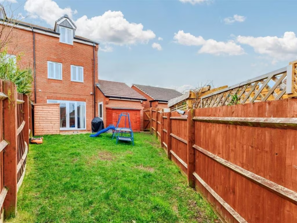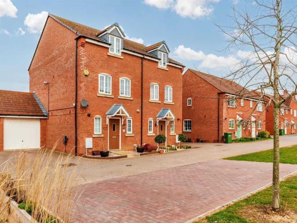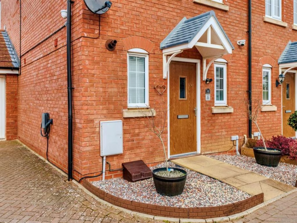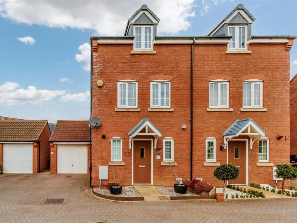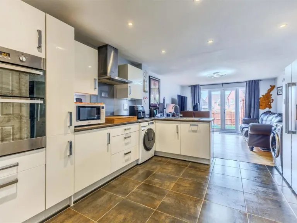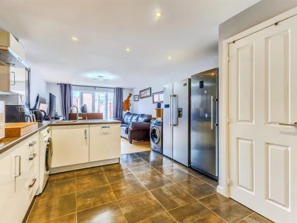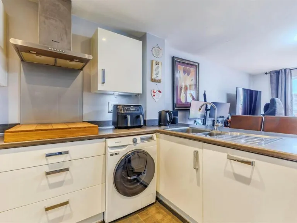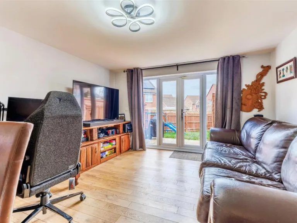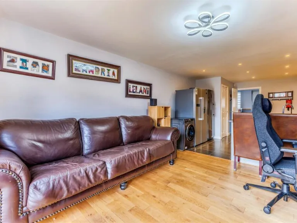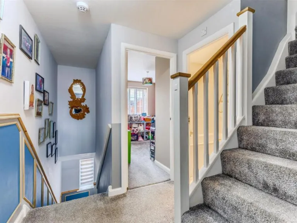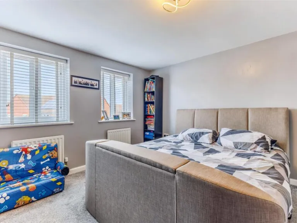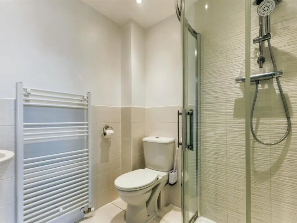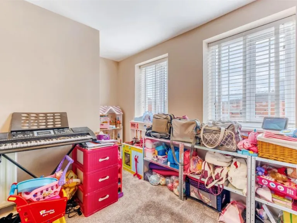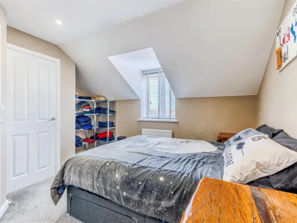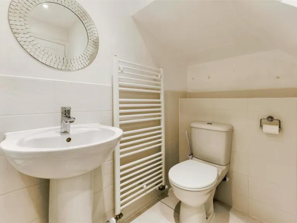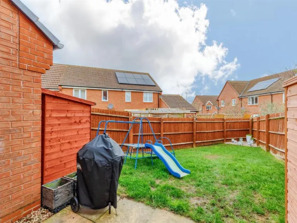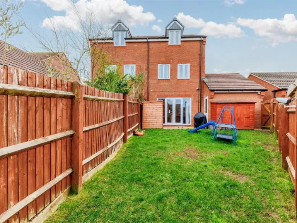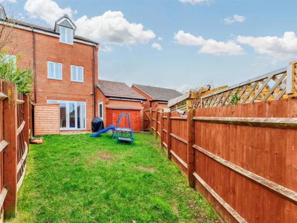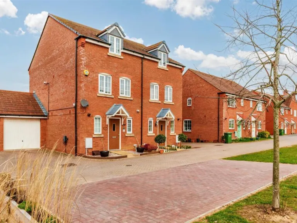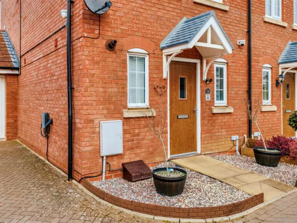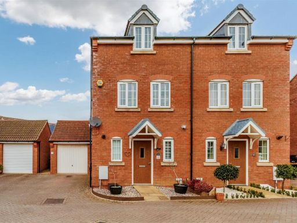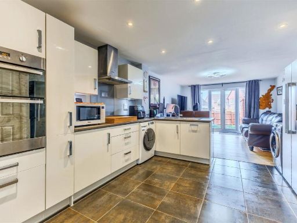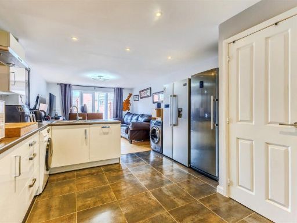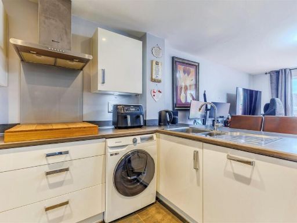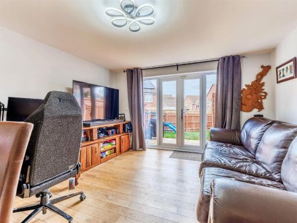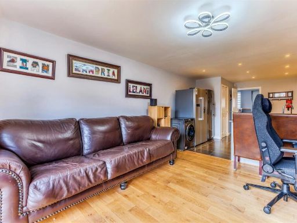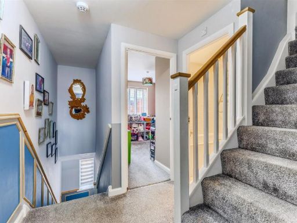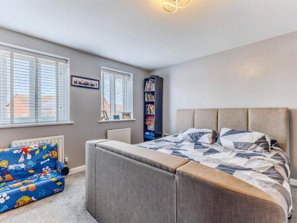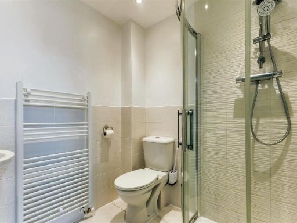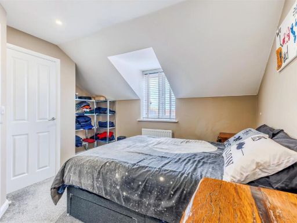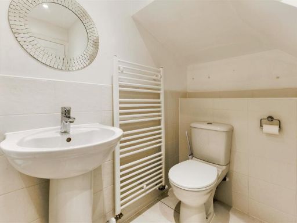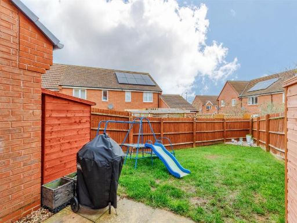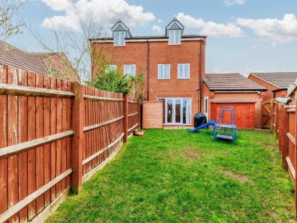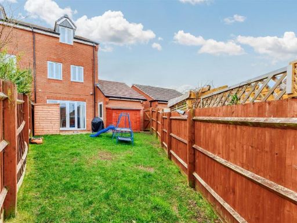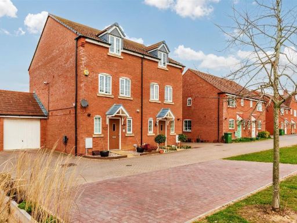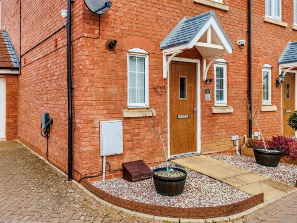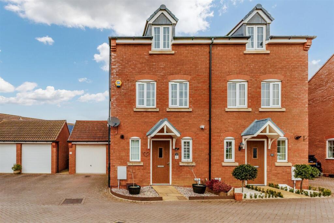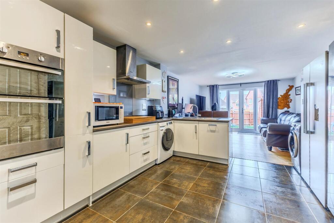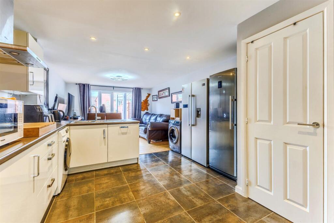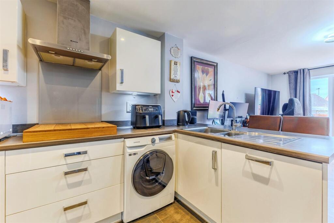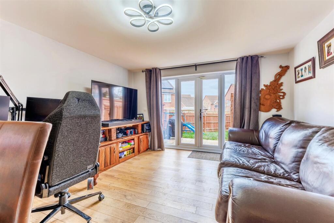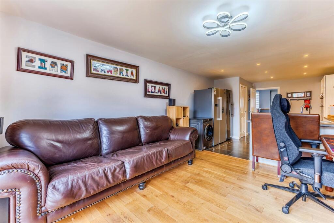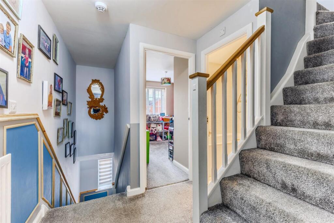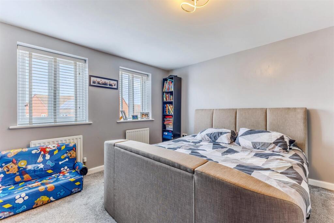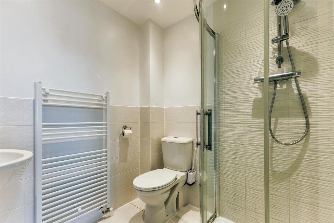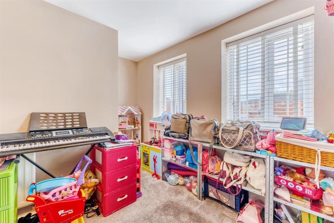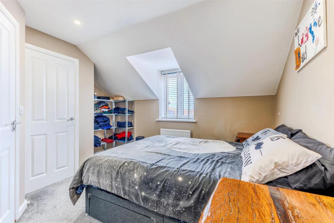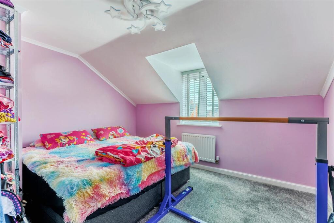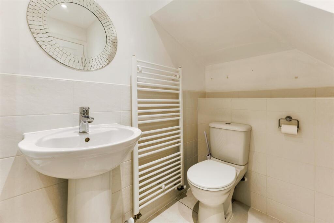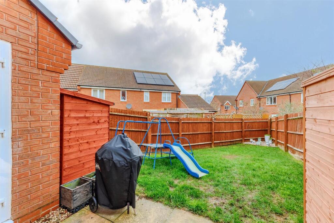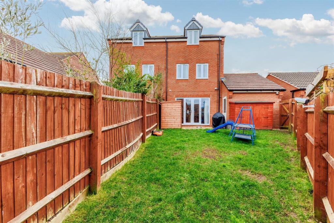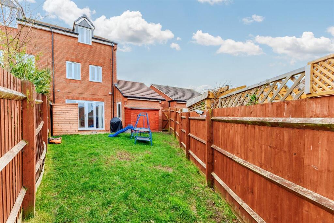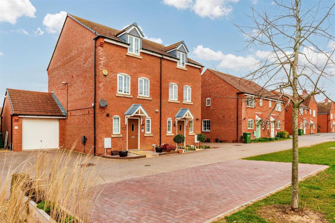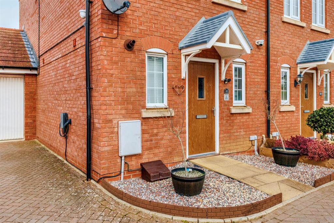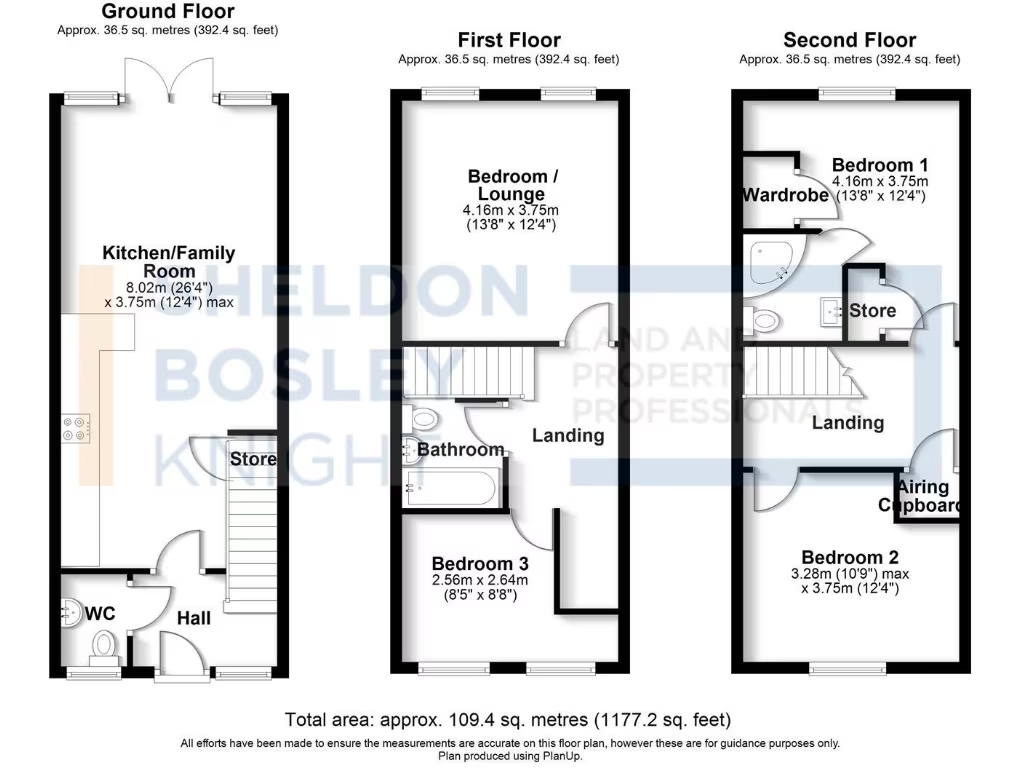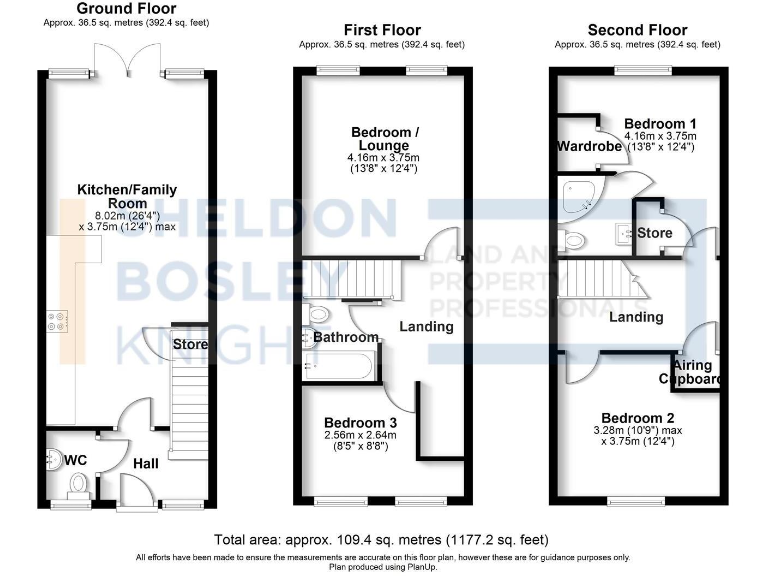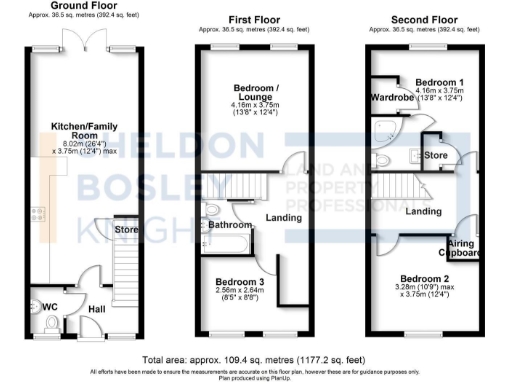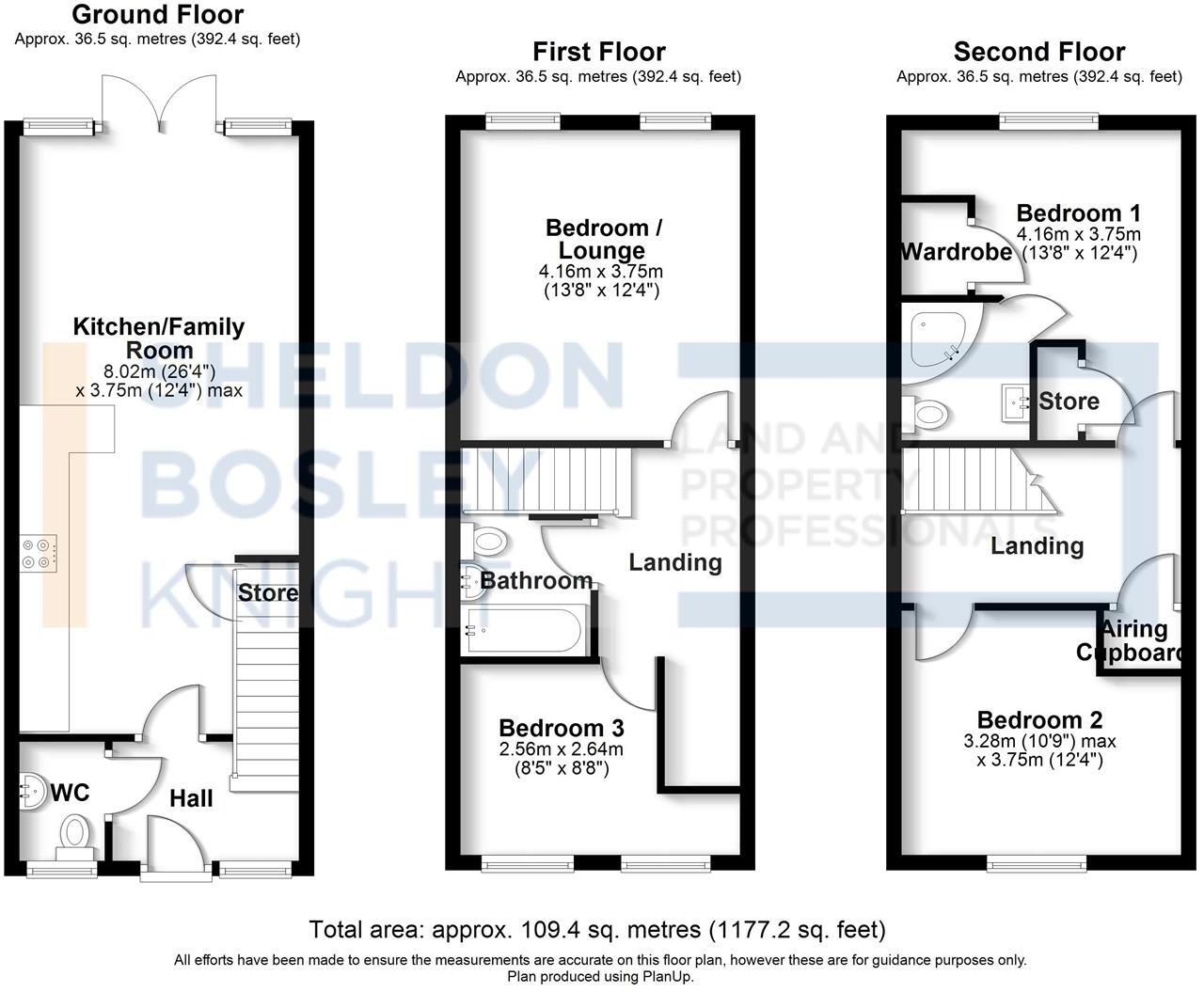Summary - 20, Beauty Bank, EVESHAM WR11 3JA
4 bed 2 bath Semi-Detached
Contemporary four-bedroom semi with garage, garden and flexible living over three floors..
Four double bedrooms including top-floor suite with en-suite and wardrobes|Built 2014 — modern construction, low immediate maintenance|Fitted kitchen, living room with garden-access double doors|Single garage plus allocated off-road parking to front and side|Enclosed rear garden with patio; decent but not oversized|Mains gas heating and UPVC double glazing throughout|EPC rating C; Council Tax Band D (moderate costs)|Average-sized rooms for estate; not a large executive plot
Built in 2014 on the popular Orchards estate, this four-bedroom semi delivers a modern, well-presented home for family life. The ground floor offers a fitted kitchen, living room with garden access and a practical WC, while two double bedrooms and a family bathroom occupy the first floor. The top floor provides a large bedroom suite with en-suite and built-in wardrobes, plus another double bedroom.
Practical features include mains gas central heating, UPVC double glazing, a single garage and off-road parking. The enclosed rear garden with patio and lawn suits children and casual entertaining. The property’s 1,177 sq ft layout is thoughtfully arranged, and its 2014 construction keeps immediate maintenance needs low.
Note the EPC rating of C and Council Tax Band D. The plot and garden are decent for the development but not expansive, and the home is average-sized rather than oversized. Overall this house suits growing families seeking contemporary space, good local schools and easy commuter links in Evesham.
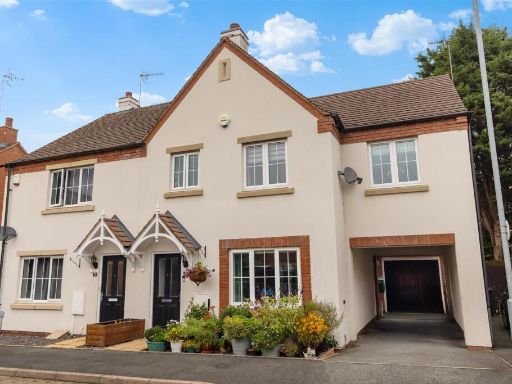 4 bedroom semi-detached house for sale in Watsons Lane, Evesham, WR11 — £325,000 • 4 bed • 2 bath • 1109 ft²
4 bedroom semi-detached house for sale in Watsons Lane, Evesham, WR11 — £325,000 • 4 bed • 2 bath • 1109 ft²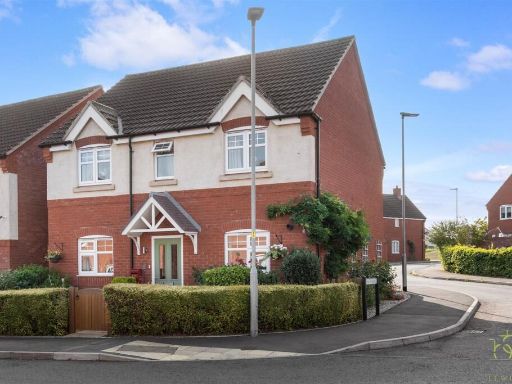 4 bedroom detached house for sale in Codling Road, Evesham, WR11 — £400,000 • 4 bed • 2 bath • 1141 ft²
4 bedroom detached house for sale in Codling Road, Evesham, WR11 — £400,000 • 4 bed • 2 bath • 1141 ft²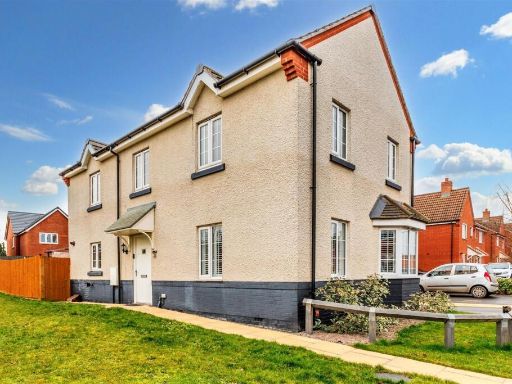 4 bedroom detached house for sale in Crump Way, Evesham, WR11 — £380,000 • 4 bed • 2 bath • 1357 ft²
4 bedroom detached house for sale in Crump Way, Evesham, WR11 — £380,000 • 4 bed • 2 bath • 1357 ft²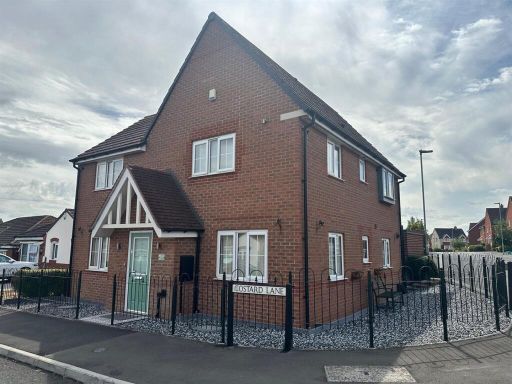 4 bedroom detached house for sale in Costard Lane, Evesham, WR11 — £400,000 • 4 bed • 2 bath • 1133 ft²
4 bedroom detached house for sale in Costard Lane, Evesham, WR11 — £400,000 • 4 bed • 2 bath • 1133 ft²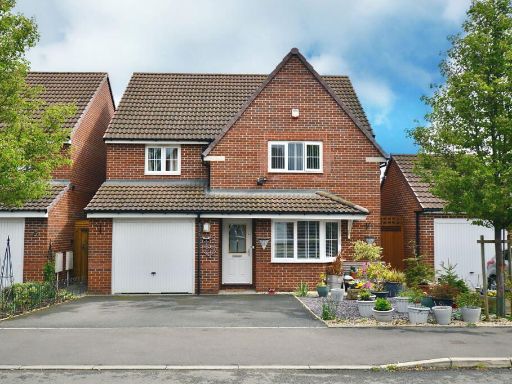 4 bedroom detached house for sale in Codling Road, Evesham, WR11 3JE, WR11 — £425,000 • 4 bed • 2 bath • 1466 ft²
4 bedroom detached house for sale in Codling Road, Evesham, WR11 3JE, WR11 — £425,000 • 4 bed • 2 bath • 1466 ft²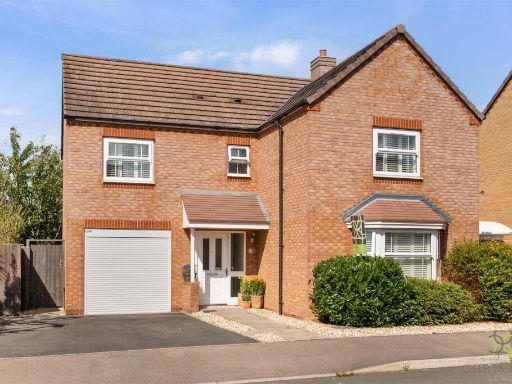 4 bedroom detached house for sale in Hollyhocks Close, Evesham, WR11 — £400,000 • 4 bed • 2 bath • 1408 ft²
4 bedroom detached house for sale in Hollyhocks Close, Evesham, WR11 — £400,000 • 4 bed • 2 bath • 1408 ft²