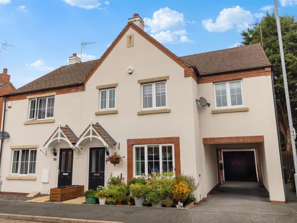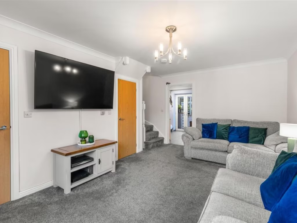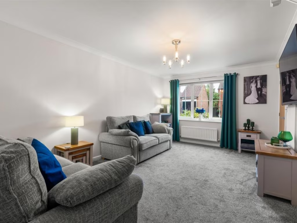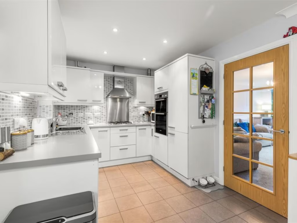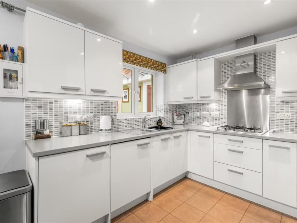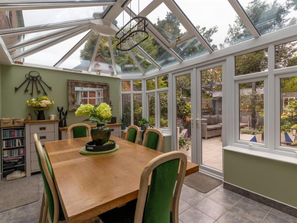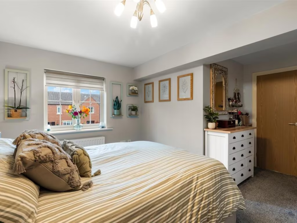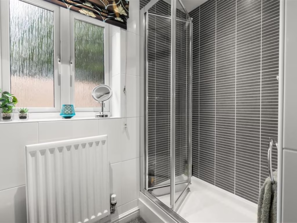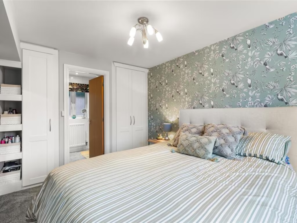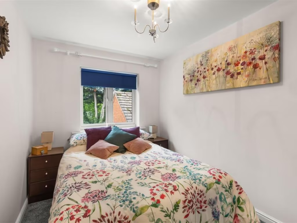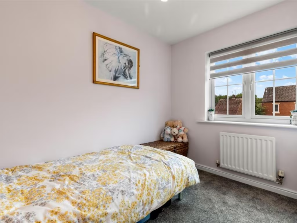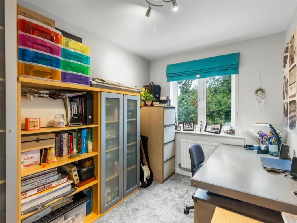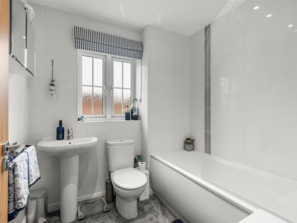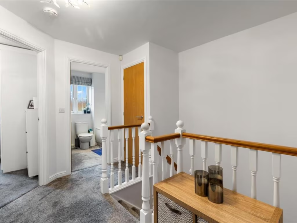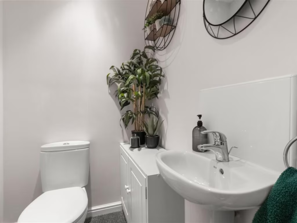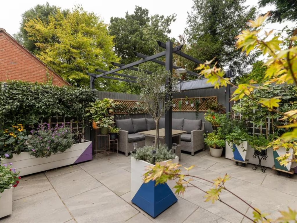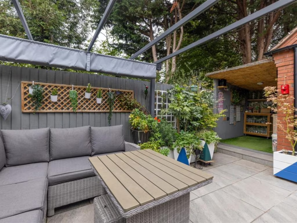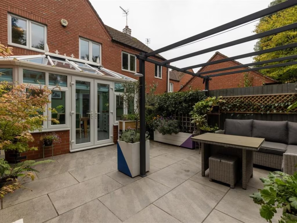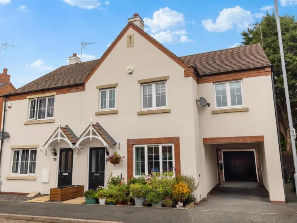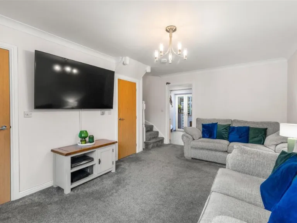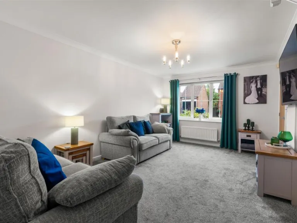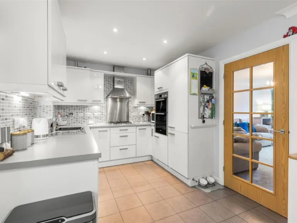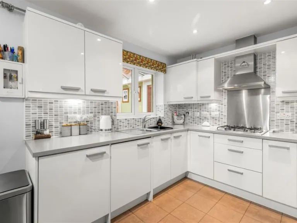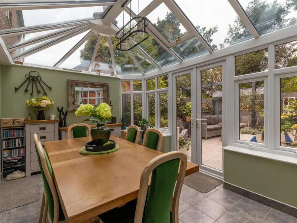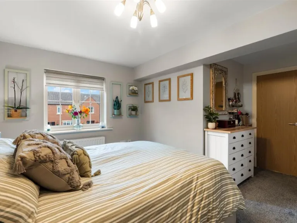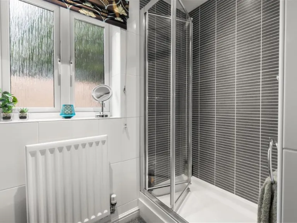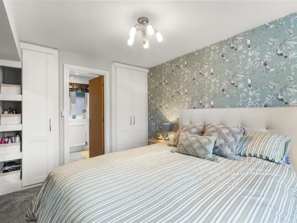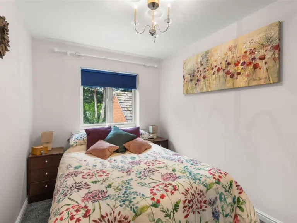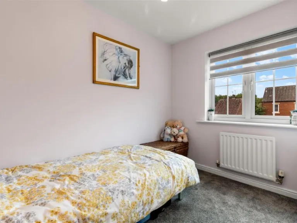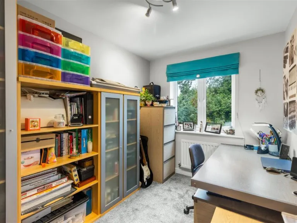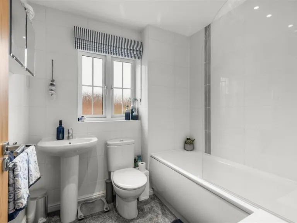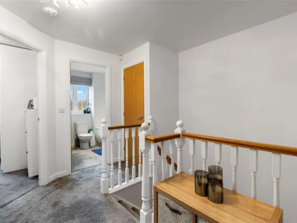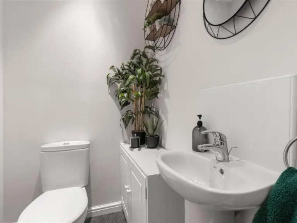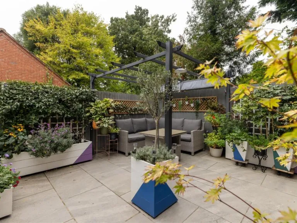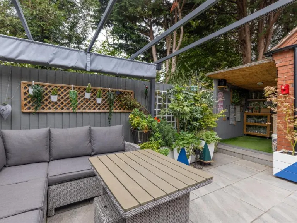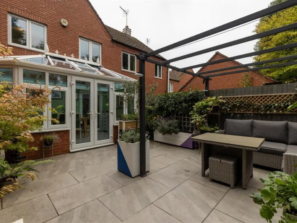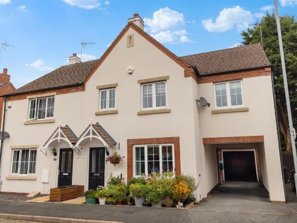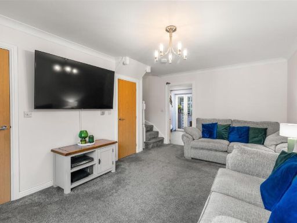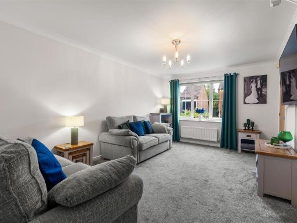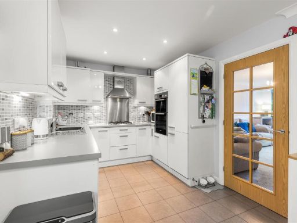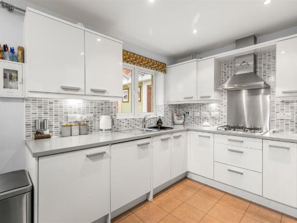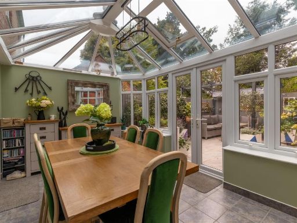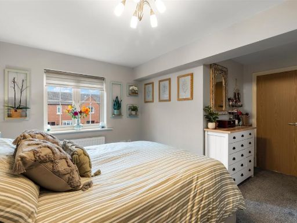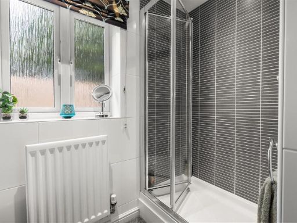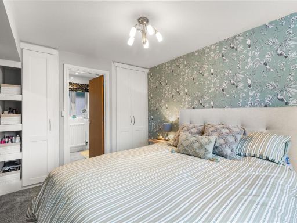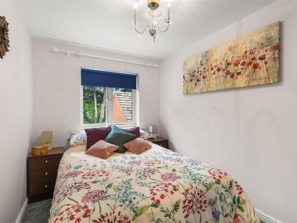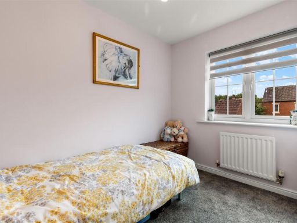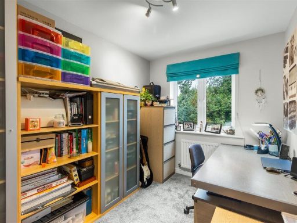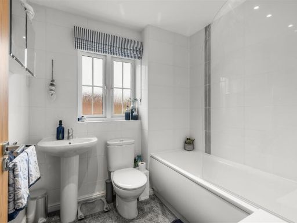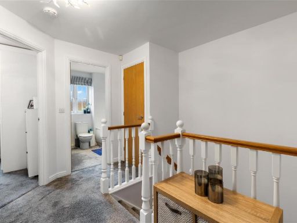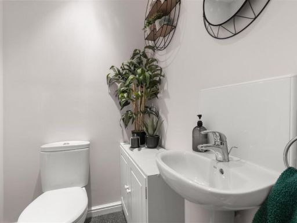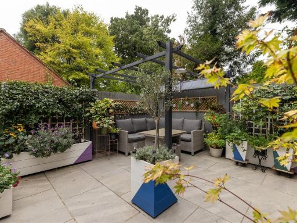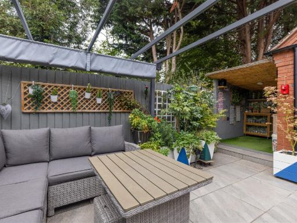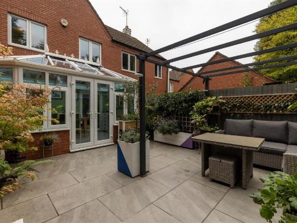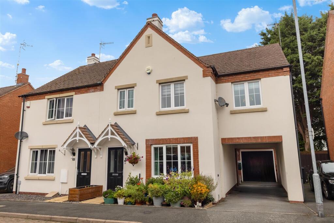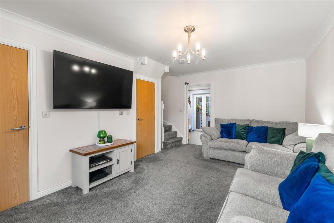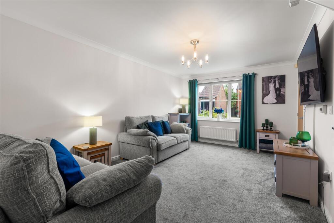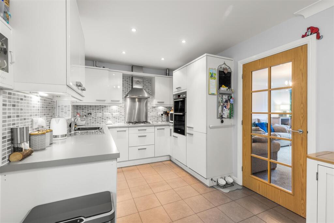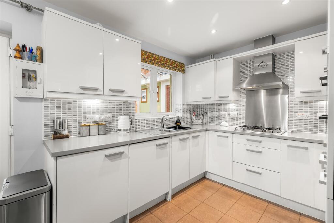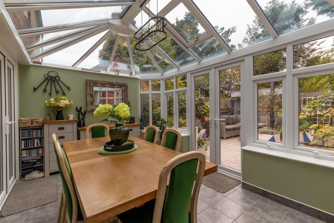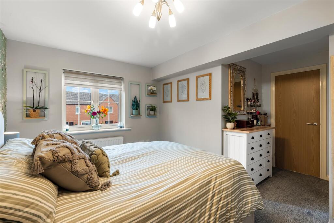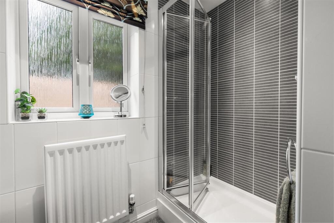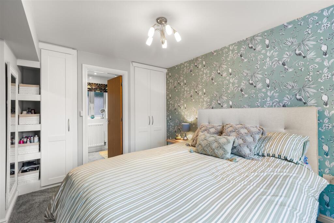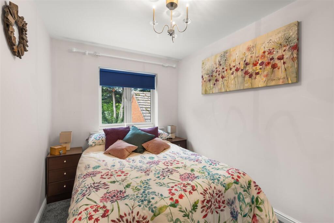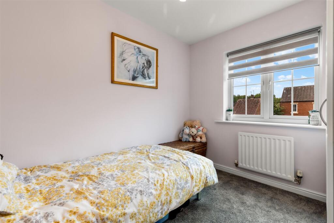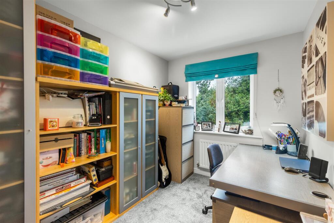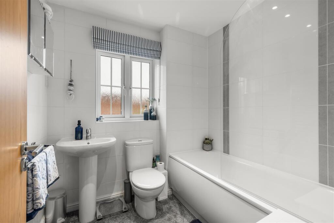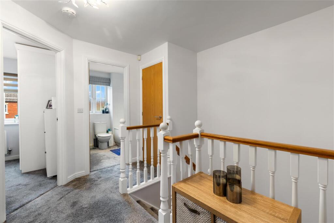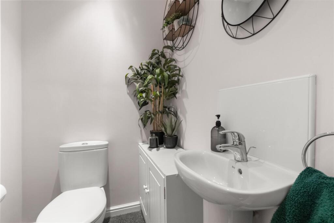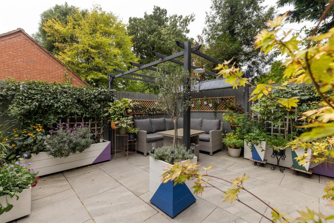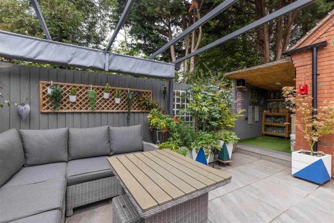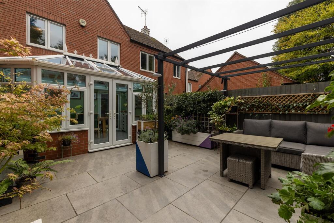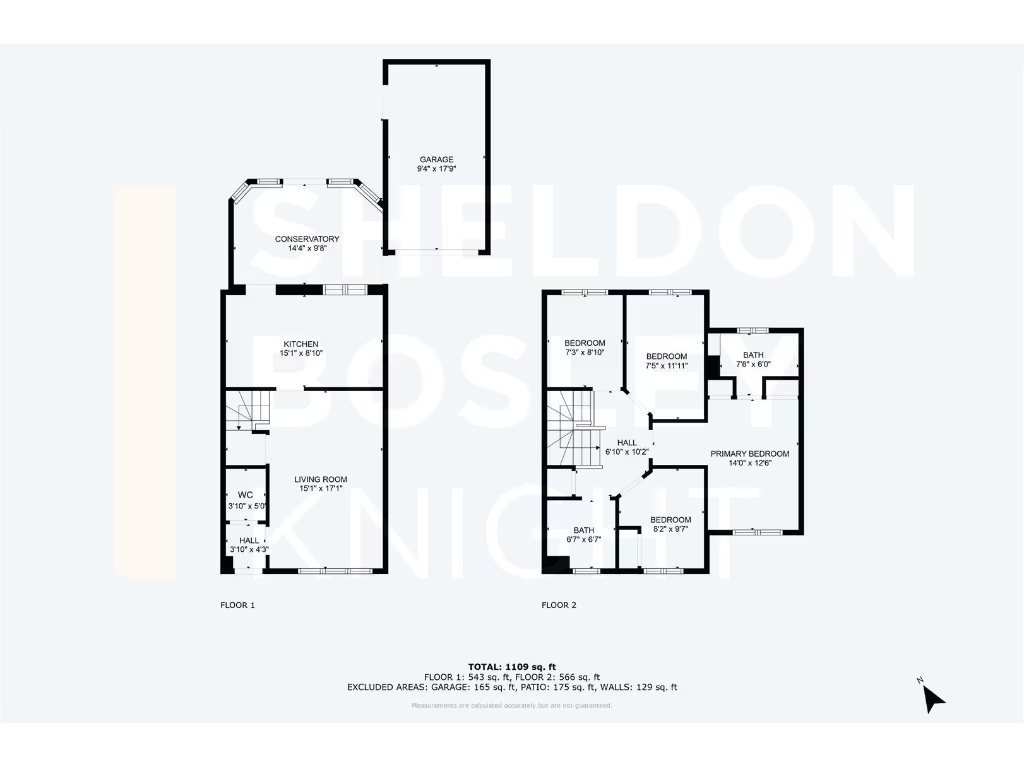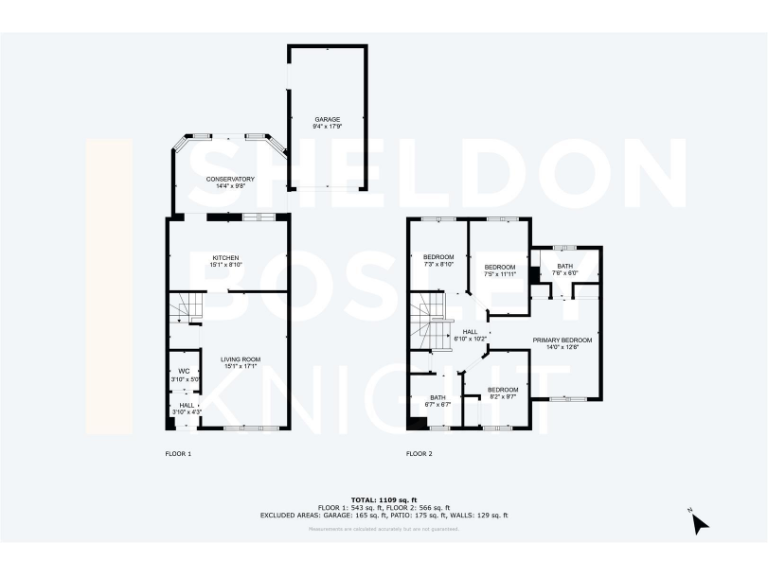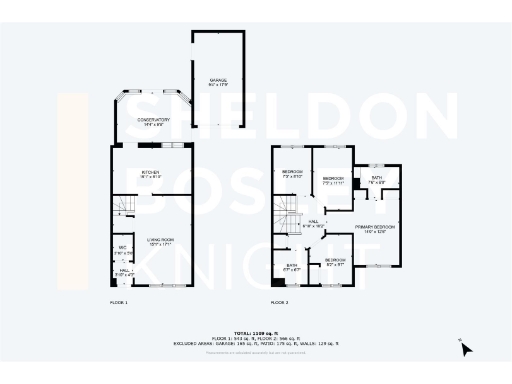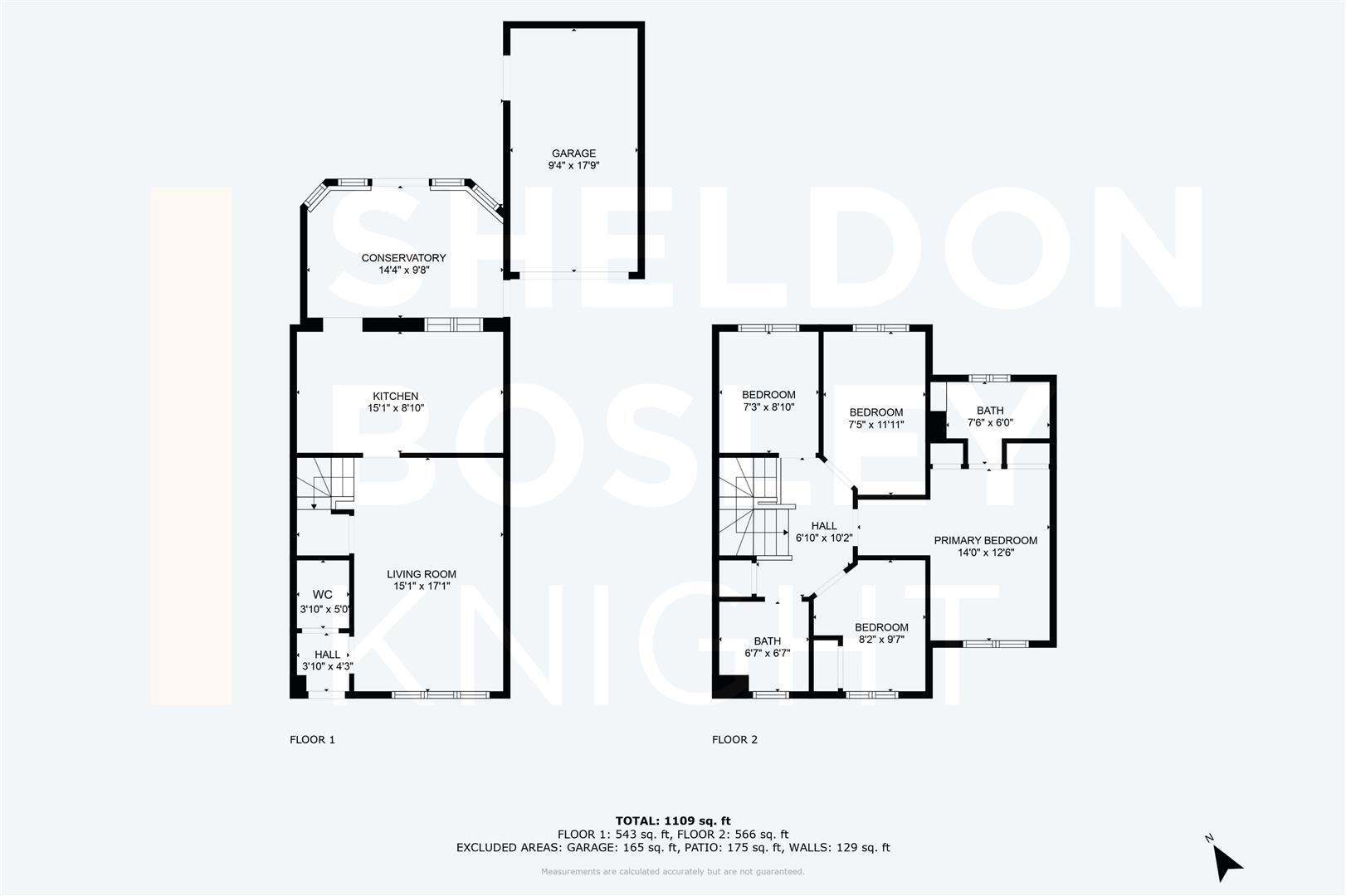Summary - 36 WATSONS LANE EVESHAM WR11 1GB
4 bed 2 bath Semi-Detached
Bright four-bedroom family home near good schools, garage and parking..
Four bedrooms including primary with en‑suite and built‑in wardrobes
Modern kitchen/dining room opening to conservatory with underfloor heating
Generous living room plus downstairs cloakroom/WC
Off‑road parking for two cars and single integral garage
Low‑maintenance paved rear garden, small plot size
EPC rating C; double glazing and gas central heating
Small overall floor area (approx. 1,109 sq ft) — consider space limits
Local area: ageing urban community with some deprivation indicators
This well-presented four-bedroom semi-detached house sits in a quiet cul-de-sac in Evesham, close to several good primary and secondary schools and local amenities. The ground floor offers a generous living room, downstairs cloakroom and a modern kitchen/diner that opens into a bright conservatory with underfloor heating — a practical family hub for everyday life and entertaining.
Upstairs there are four bedrooms, including a primary bedroom with en-suite shower room and built-in wardrobes in all bedrooms, plus a family bathroom. Practical benefits include gas central heating, double glazing, a single garage and off-road parking for two vehicles. The rear garden is low-maintenance with paved seating areas and direct garage access, suiting families who prefer minimal upkeep.
Important practical points are stated plainly: the plot and overall property footprint are small, and the EPC is rated C. The local area is classified as an ageing urban community within a wider self-sufficient retirement area, and local economic indicators show pockets of deprivation — factors buyers should consider alongside the home’s family-friendly layout and good school catchment. The property is freehold and Council Tax Band C.
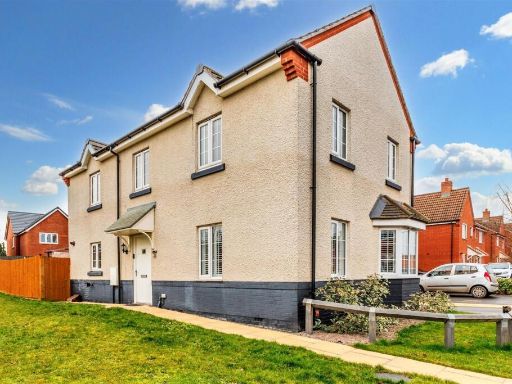 4 bedroom detached house for sale in Crump Way, Evesham, WR11 — £380,000 • 4 bed • 2 bath • 1357 ft²
4 bedroom detached house for sale in Crump Way, Evesham, WR11 — £380,000 • 4 bed • 2 bath • 1357 ft²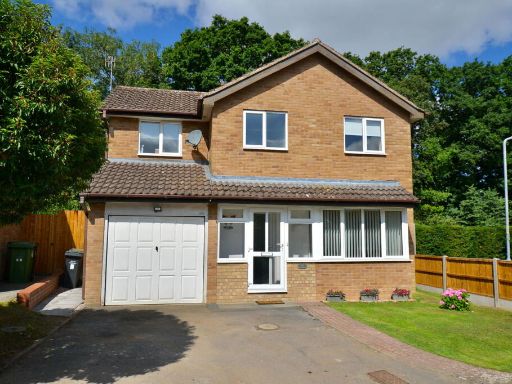 4 bedroom detached house for sale in Falkland Road, Evesham, WR11 1YS, WR11 — £385,000 • 4 bed • 2 bath • 881 ft²
4 bedroom detached house for sale in Falkland Road, Evesham, WR11 1YS, WR11 — £385,000 • 4 bed • 2 bath • 881 ft²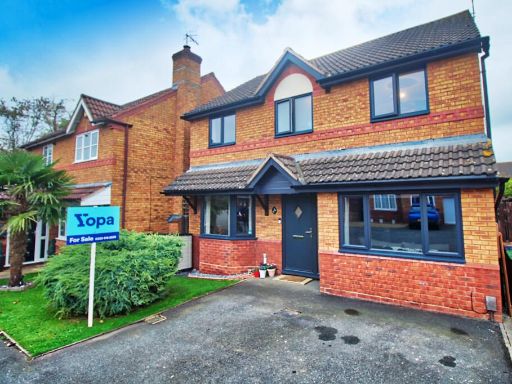 4 bedroom detached house for sale in St. Davids Drive, Evesham, WR11 — £350,000 • 4 bed • 2 bath • 976 ft²
4 bedroom detached house for sale in St. Davids Drive, Evesham, WR11 — £350,000 • 4 bed • 2 bath • 976 ft²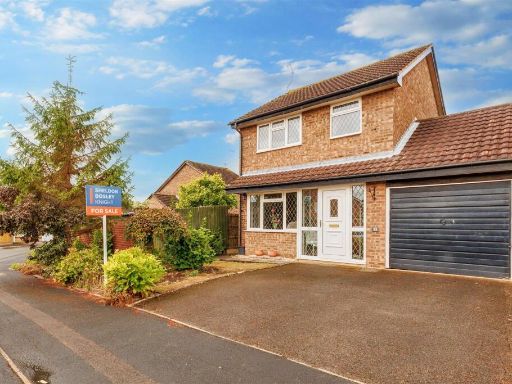 3 bedroom house for sale in Birch Avenue, Evesham, WR11 — £325,000 • 3 bed • 1 bath • 726 ft²
3 bedroom house for sale in Birch Avenue, Evesham, WR11 — £325,000 • 3 bed • 1 bath • 726 ft²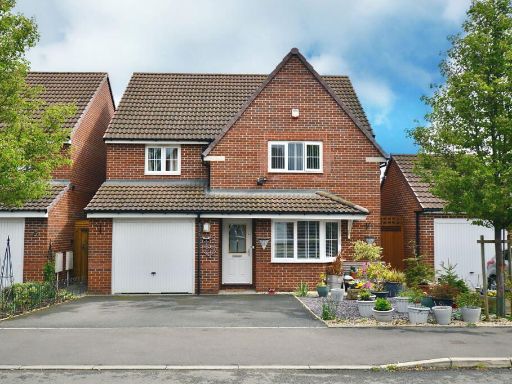 4 bedroom detached house for sale in Codling Road, Evesham, WR11 3JE, WR11 — £425,000 • 4 bed • 2 bath • 1466 ft²
4 bedroom detached house for sale in Codling Road, Evesham, WR11 3JE, WR11 — £425,000 • 4 bed • 2 bath • 1466 ft²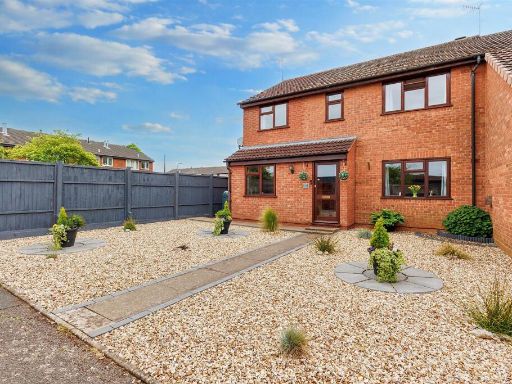 4 bedroom house for sale in Forest Gate, Evesham, WR11 — £280,000 • 4 bed • 2 bath • 1240 ft²
4 bedroom house for sale in Forest Gate, Evesham, WR11 — £280,000 • 4 bed • 2 bath • 1240 ft²