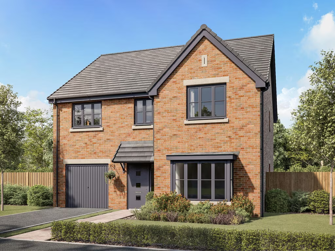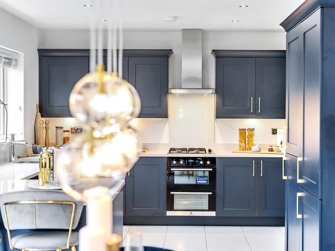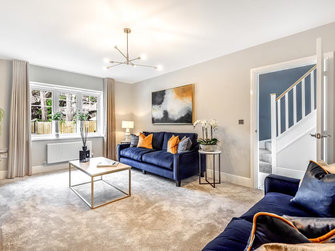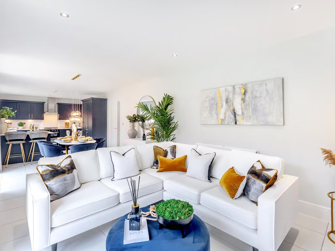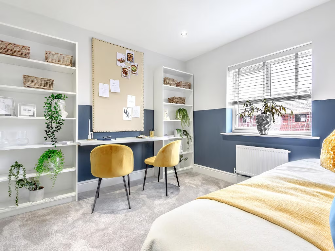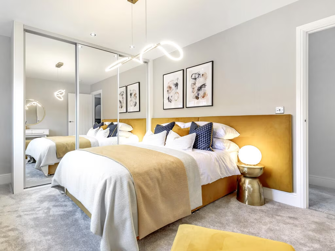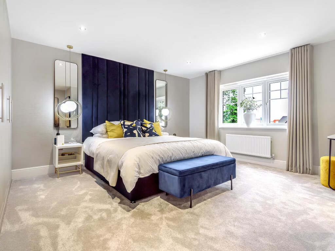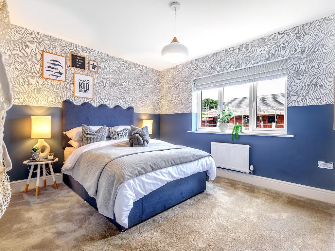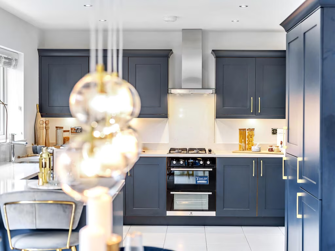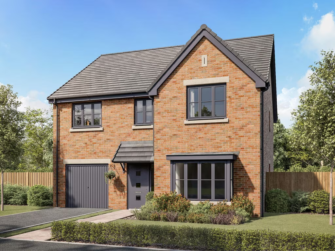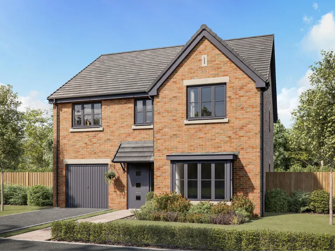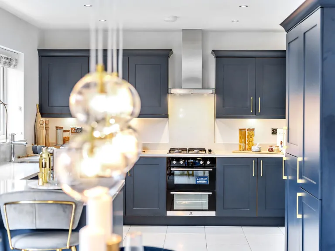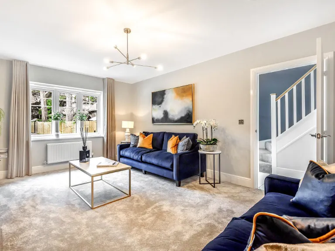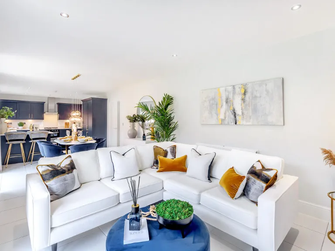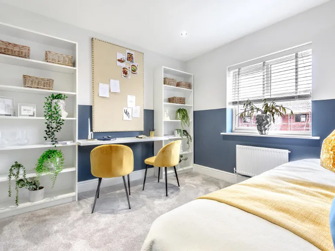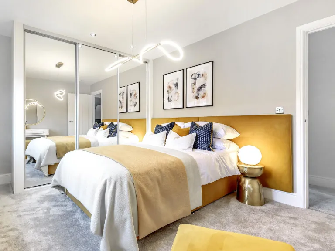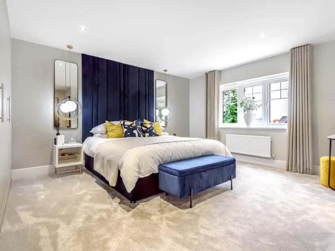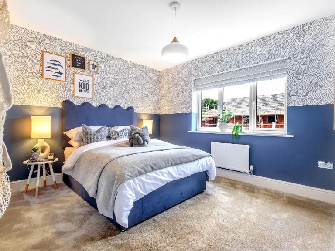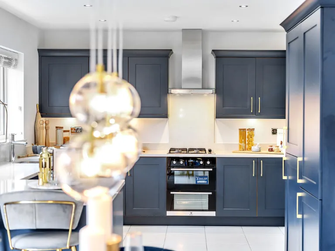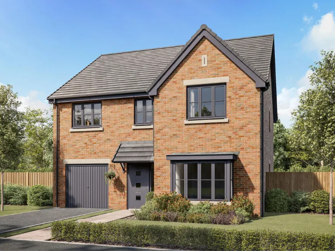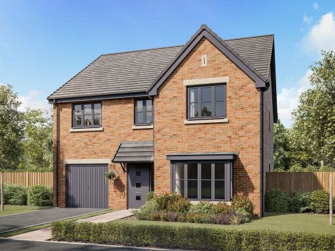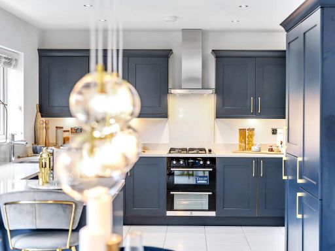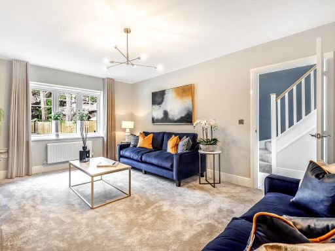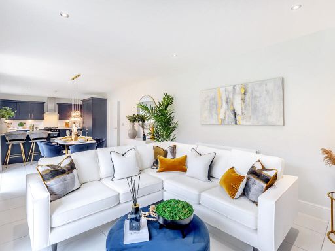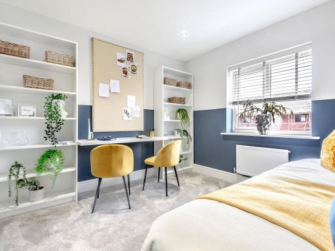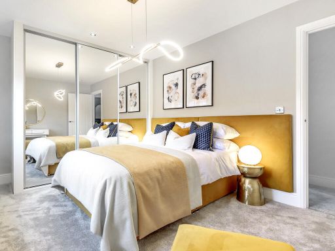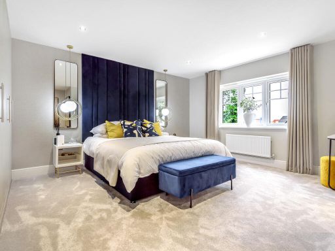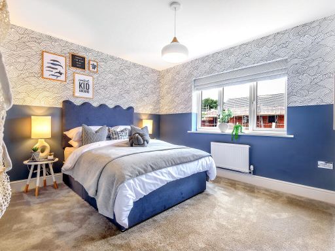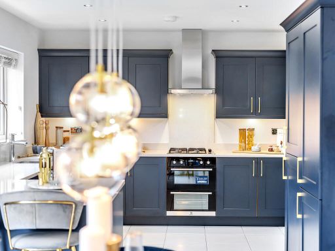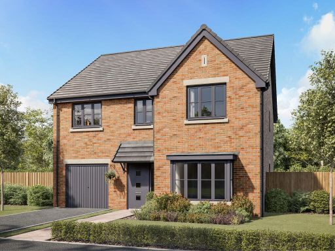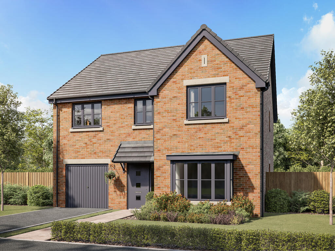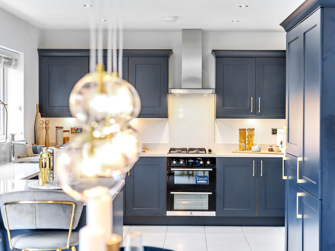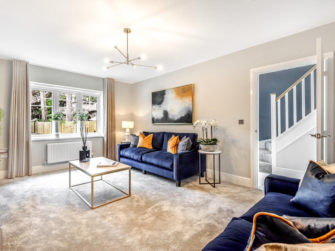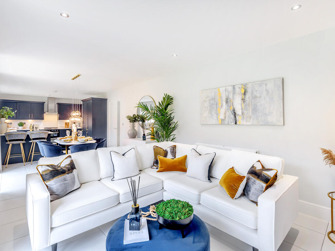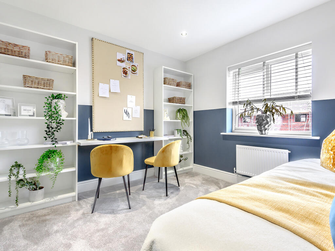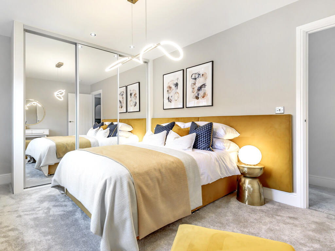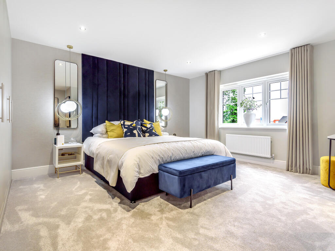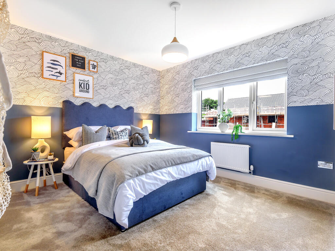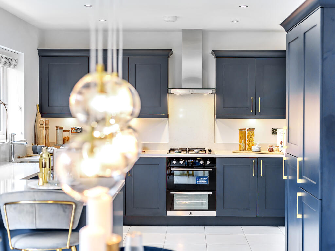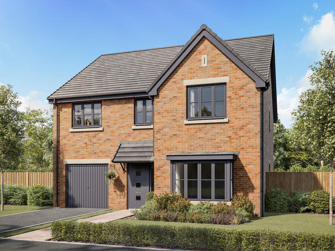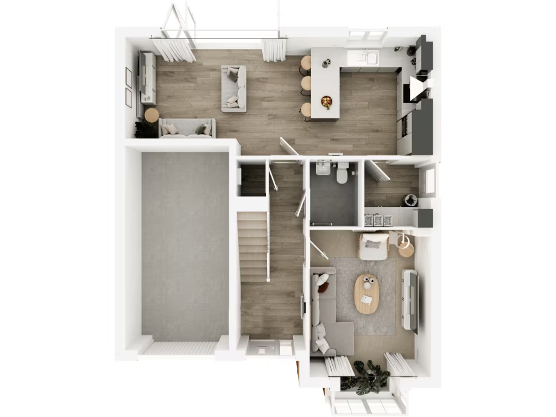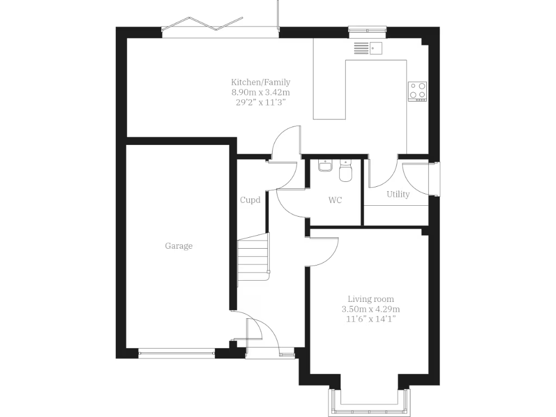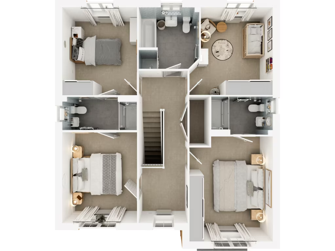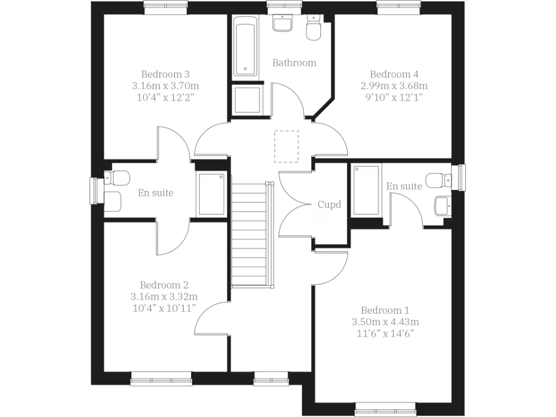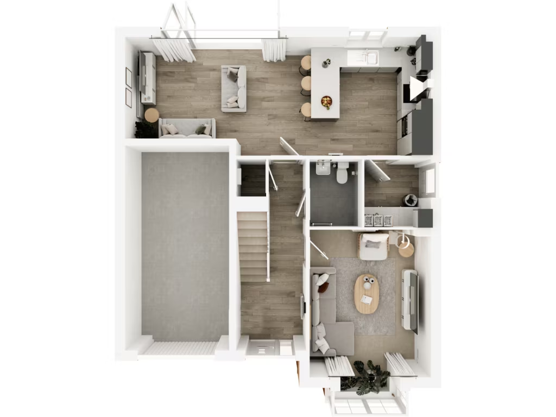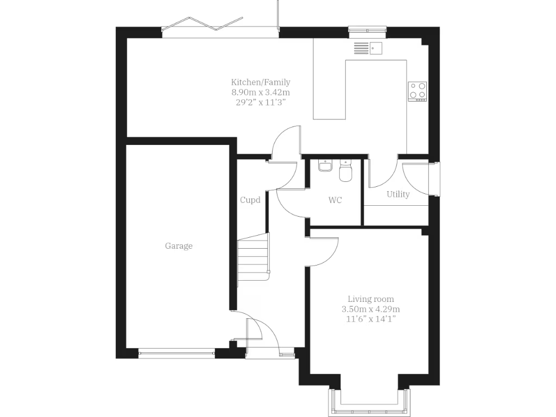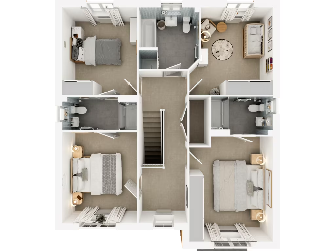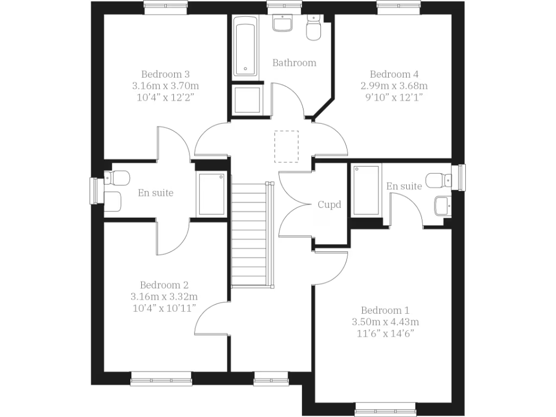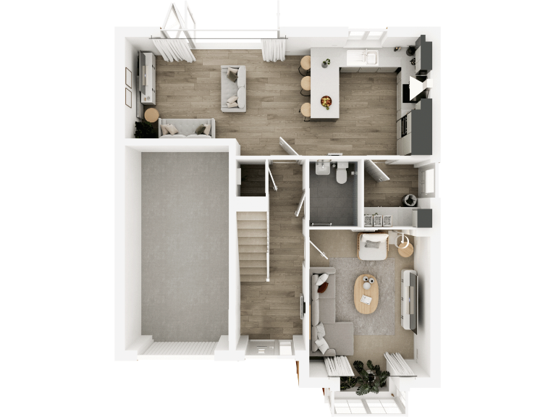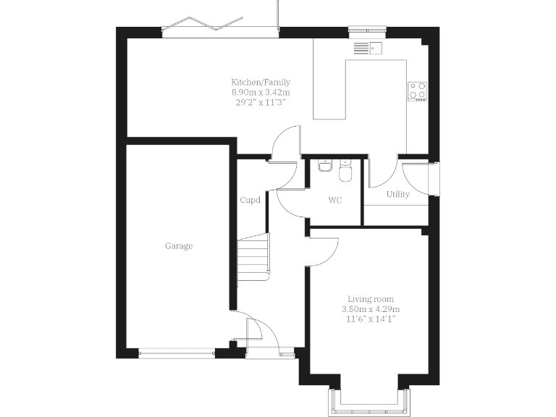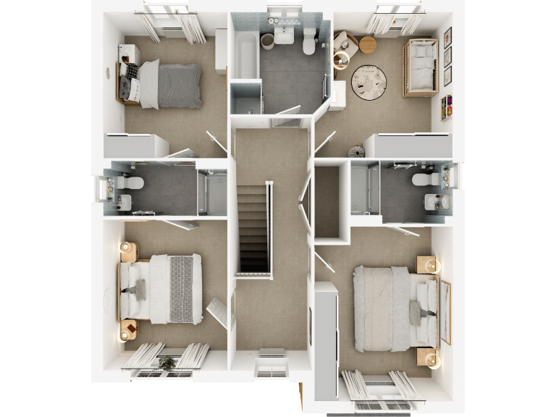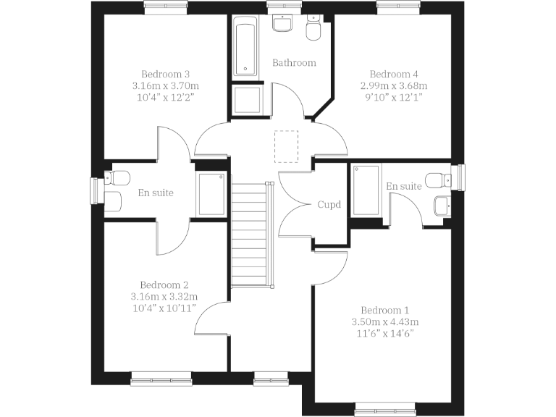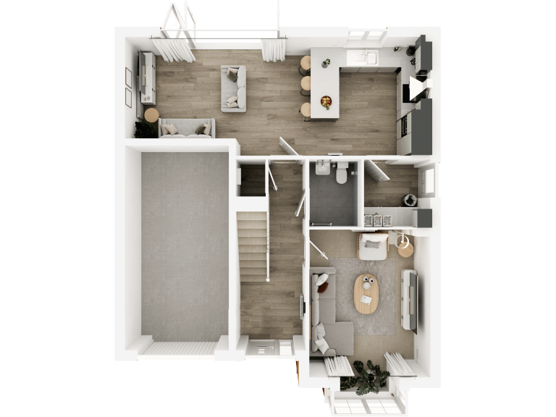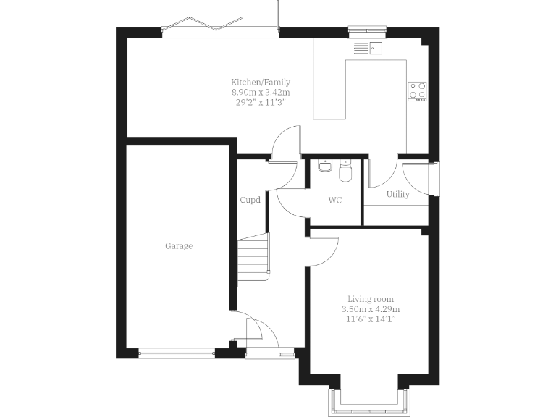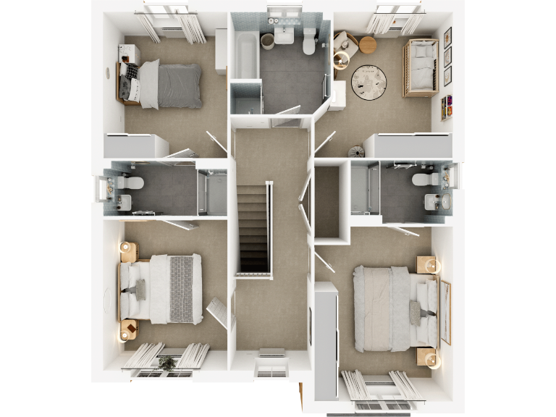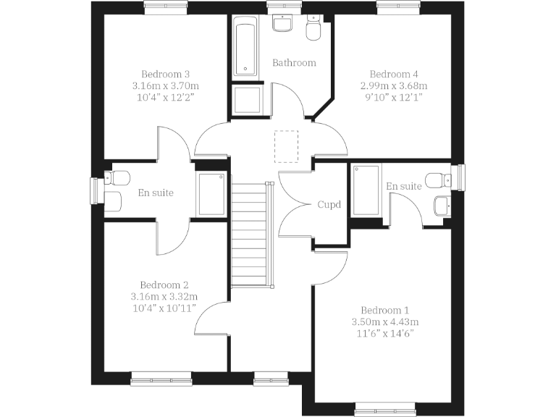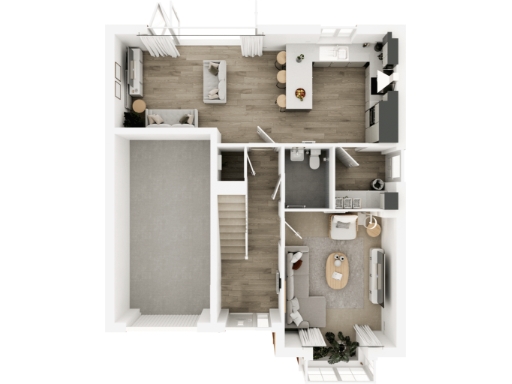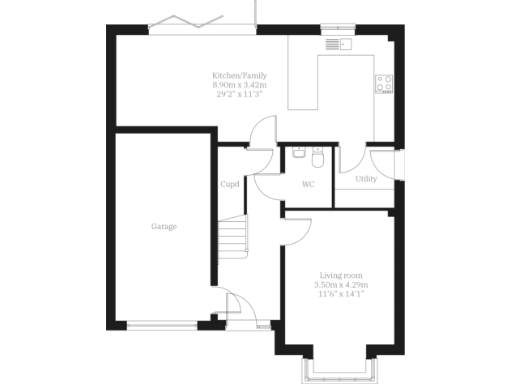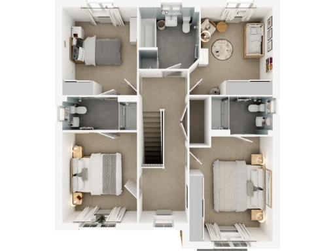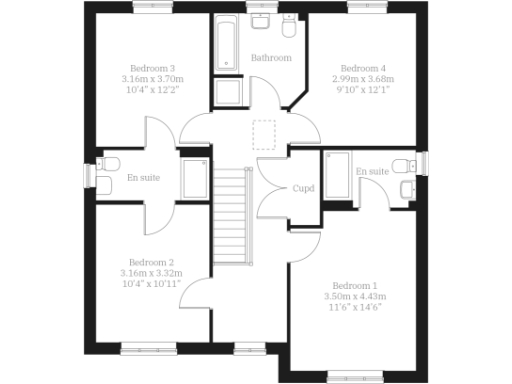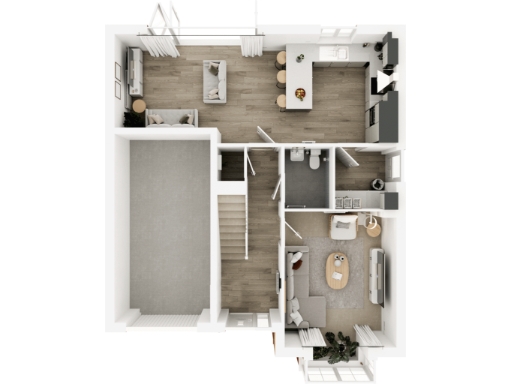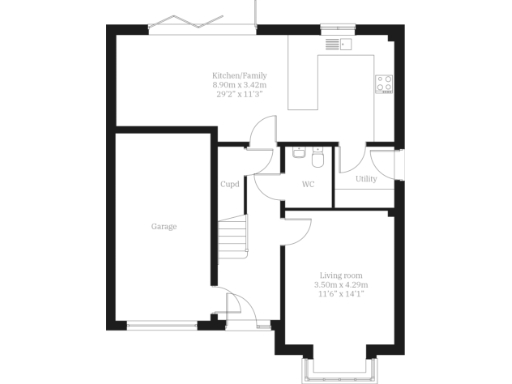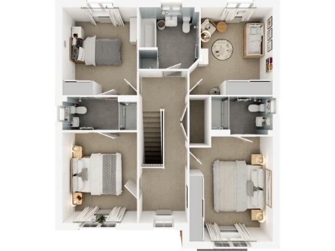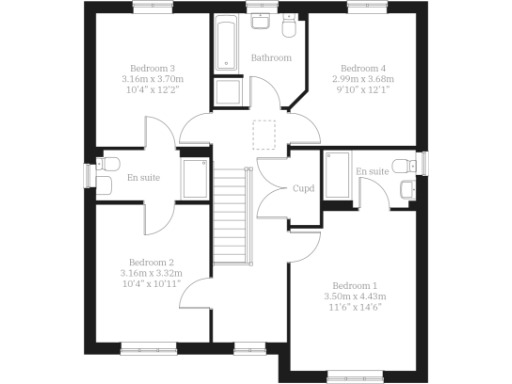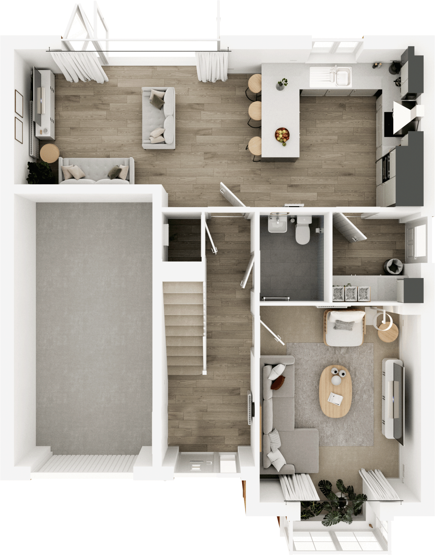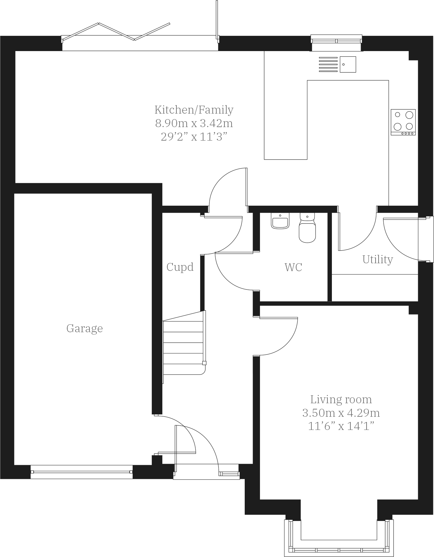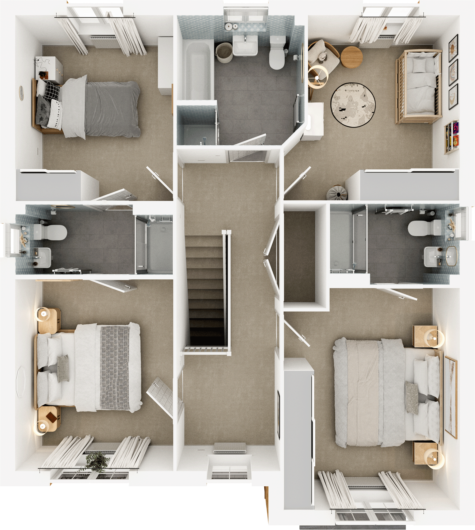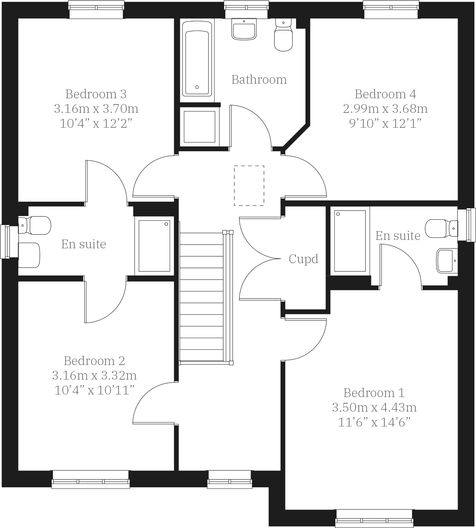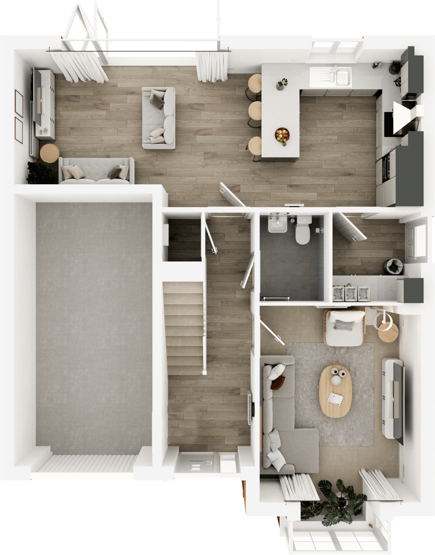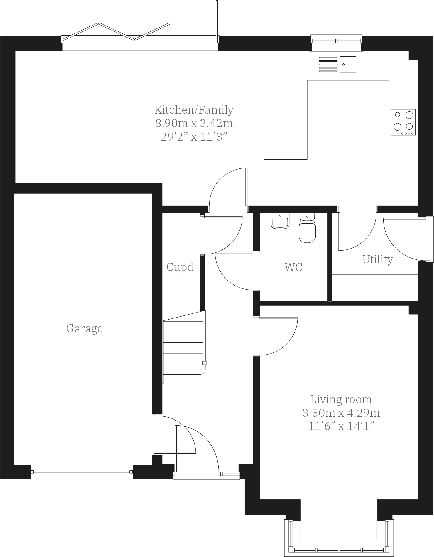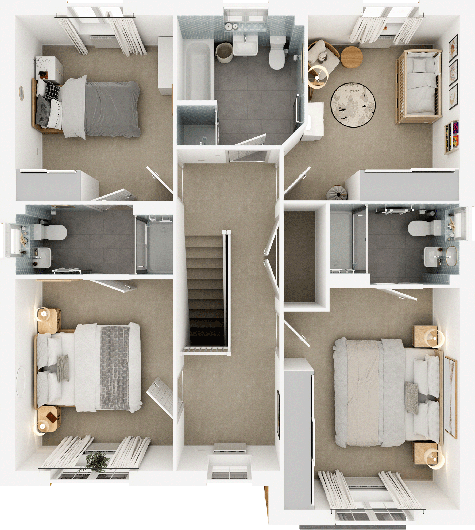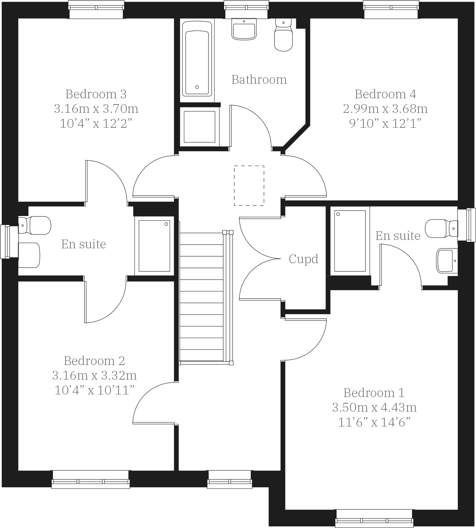Summary - URLAY NOOK ROAD, STOCKTON-ON-TEES, EAGLESCLIFFE TS16 0QA
4 bed 1 bath Detached
New four-bedroom detached home with large garden, bi-fold doors and family-friendly layout.
Bay-fronted living room with large front window
Open-plan kitchen/dining/family room with bi-fold garden doors
Integral single garage; utility room with external access
Principal en suite; Jack-and-Jill en suite for bedrooms 2 and 3
Energy-efficient new build with modern fixtures throughout
Huge plot offering landscaping or extension potential (subject to consents)
Council tax band not yet available; occupancy details pending
Area records above-average crime rates — consider security measures
This newly built four-bedroom detached home on Urlay Nook Road offers a spacious, family-focused layout across c.2,038 sq ft. The ground floor centres on an open-plan kitchen/dining/family room with bi-fold doors to a large rear garden, plus a separate living room with a front bay window. Practical additions include a utility with outside access, downstairs WC and an integral single garage.
Upstairs delivers generous principal and secondary bedrooms with a trio of bathrooms: an en suite to bedroom 1 and a Jack-and-Jill en suite serving bedrooms 2 and 3. Room dimensions are substantial throughout, giving flexible space for family living, home study or hobbies. The house is energy efficient and finished in modern fixtures and fittings.
Location suits established families: the property lies in a comfortable suburb with several highly rated primary and secondary schools nearby (including outstanding-rated Junction Farm and Egglescliffe School) and local bus links. The plot is notably large, offering scope for landscaping, play space or extension subject to permissions.
Notable constraints are factual and important: parking is limited to a single integral garage (additional off-street parking not specified), and the area records above-average crime rates which may concern some buyers. Council tax band has not yet been set by the local authority. No flood risk is recorded.
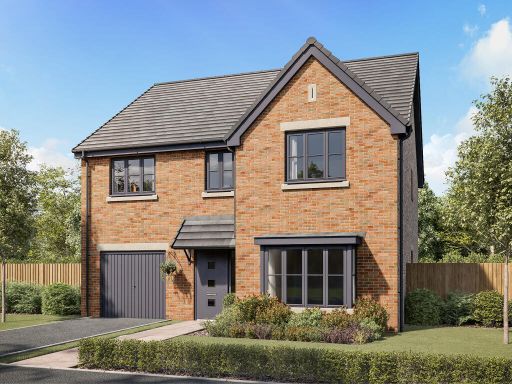 4 bedroom detached house for sale in Hunters Edge,
Urlay Nook Road,
Eaglescliffe,
Stockton-on-Tees,
County Durham,
TS16 0QA, TS16 — £410,000 • 4 bed • 1 bath • 3053 ft²
4 bedroom detached house for sale in Hunters Edge,
Urlay Nook Road,
Eaglescliffe,
Stockton-on-Tees,
County Durham,
TS16 0QA, TS16 — £410,000 • 4 bed • 1 bath • 3053 ft²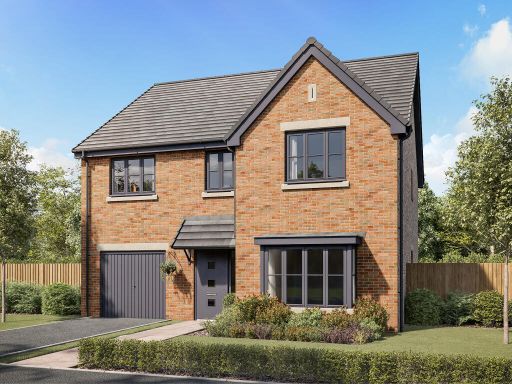 4 bedroom detached house for sale in Hunters Edge,
Urlay Nook Road,
Eaglescliffe,
Stockton-on-Tees,
County Durham,
TS16 0QA, TS16 — £410,000 • 4 bed • 1 bath • 2523 ft²
4 bedroom detached house for sale in Hunters Edge,
Urlay Nook Road,
Eaglescliffe,
Stockton-on-Tees,
County Durham,
TS16 0QA, TS16 — £410,000 • 4 bed • 1 bath • 2523 ft²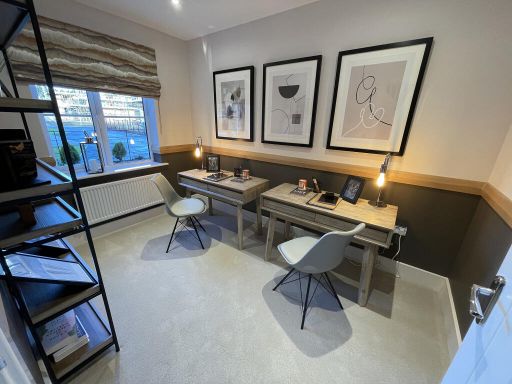 5 bedroom detached house for sale in Hunters Edge,
Urlay Nook Road,
Eaglescliffe,
Stockton-on-Tees,
County Durham,
TS16 0QA, TS16 — £549,950 • 5 bed • 1 bath • 1284 ft²
5 bedroom detached house for sale in Hunters Edge,
Urlay Nook Road,
Eaglescliffe,
Stockton-on-Tees,
County Durham,
TS16 0QA, TS16 — £549,950 • 5 bed • 1 bath • 1284 ft²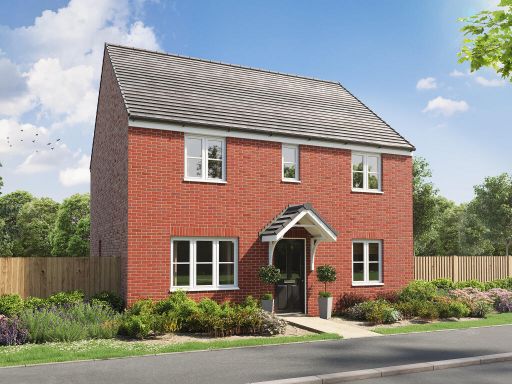 4 bedroom detached house for sale in Harebell Meadows, Harebell Meadows,
Yarm Back Lane, Stockton-on-Tees, County Durham,
TS21 1AU, TS21 — £319,950 • 4 bed • 1 bath • 1594 ft²
4 bedroom detached house for sale in Harebell Meadows, Harebell Meadows,
Yarm Back Lane, Stockton-on-Tees, County Durham,
TS21 1AU, TS21 — £319,950 • 4 bed • 1 bath • 1594 ft²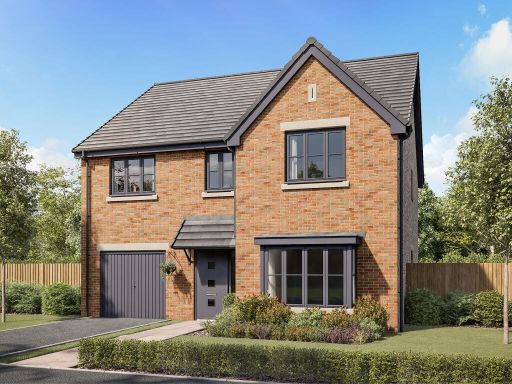 4 bedroom detached house for sale in Hunters Edge,
Urlay Nook Road,
Eaglescliffe,
Stockton-on-Tees,
County Durham,
TS16 0QA, TS16 — £450,000 • 4 bed • 1 bath • 2719 ft²
4 bedroom detached house for sale in Hunters Edge,
Urlay Nook Road,
Eaglescliffe,
Stockton-on-Tees,
County Durham,
TS16 0QA, TS16 — £450,000 • 4 bed • 1 bath • 2719 ft²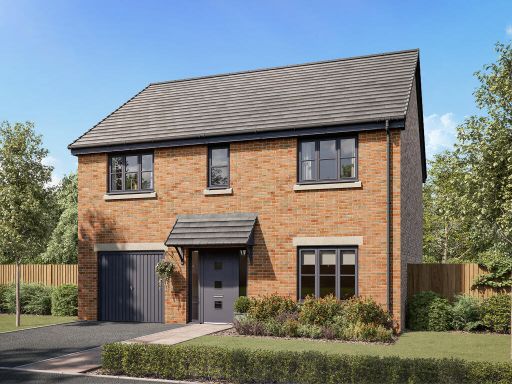 4 bedroom detached house for sale in Hunters Edge,
Urlay Nook Road,
Eaglescliffe,
Stockton-on-Tees,
County Durham,
TS16 0QA, TS16 — £375,000 • 4 bed • 1 bath • 1827 ft²
4 bedroom detached house for sale in Hunters Edge,
Urlay Nook Road,
Eaglescliffe,
Stockton-on-Tees,
County Durham,
TS16 0QA, TS16 — £375,000 • 4 bed • 1 bath • 1827 ft²