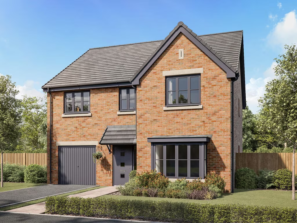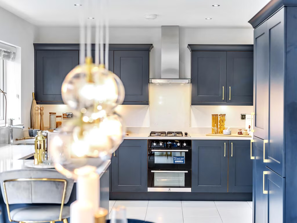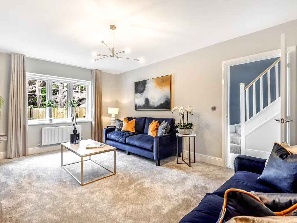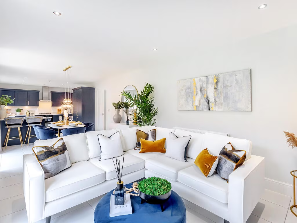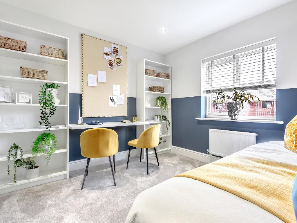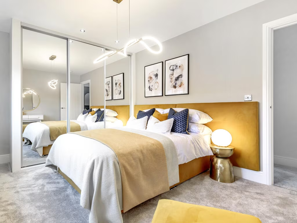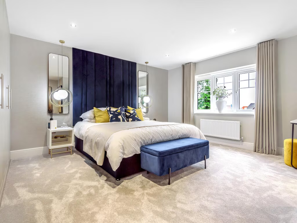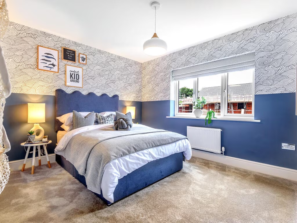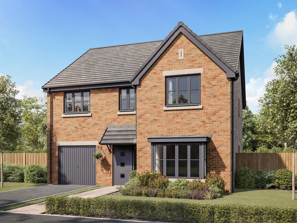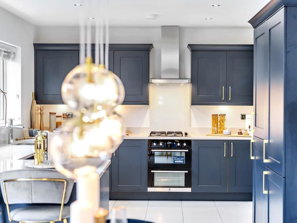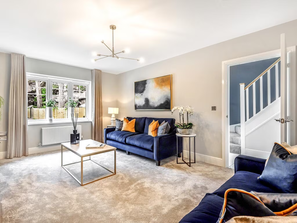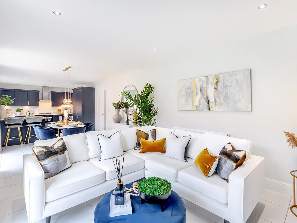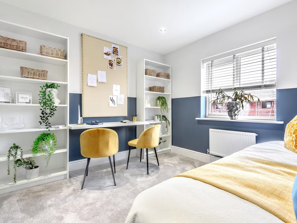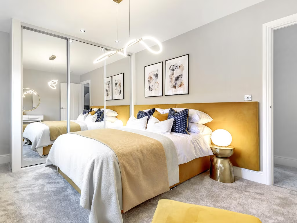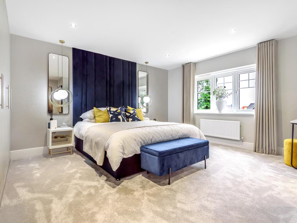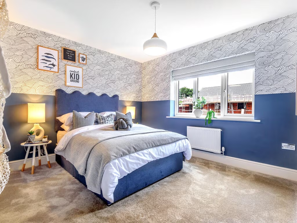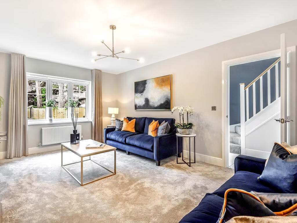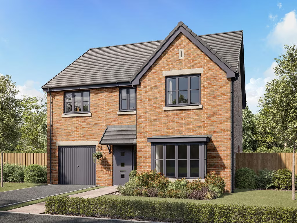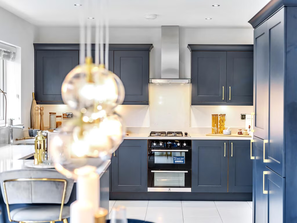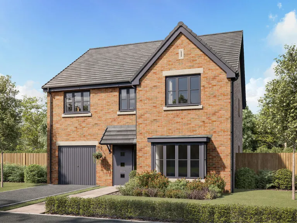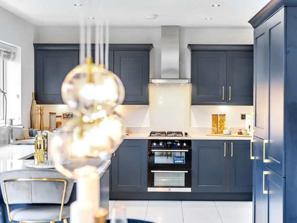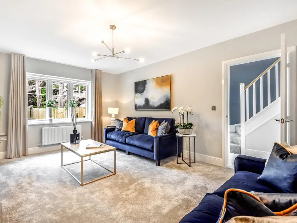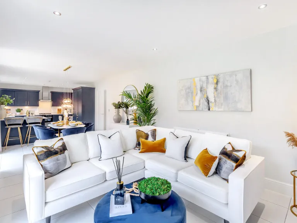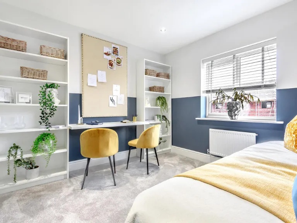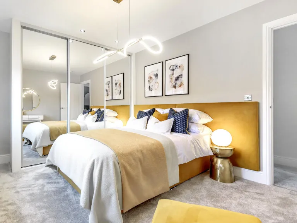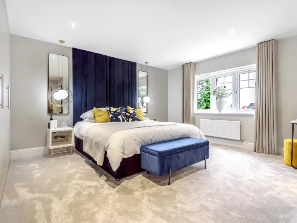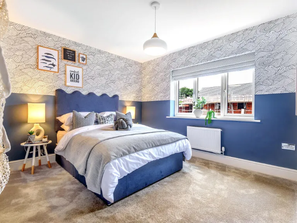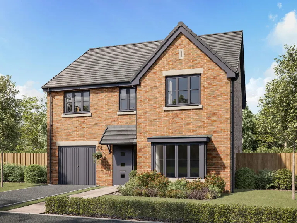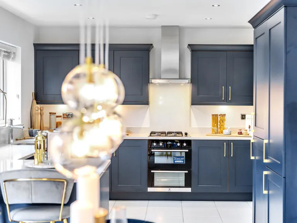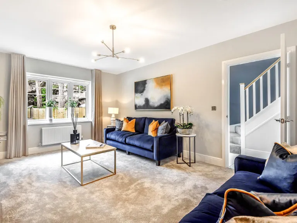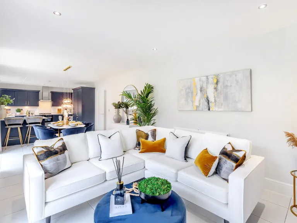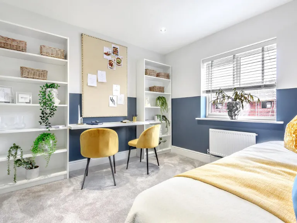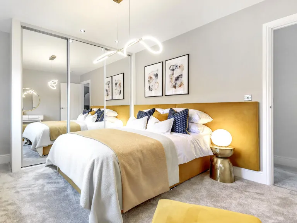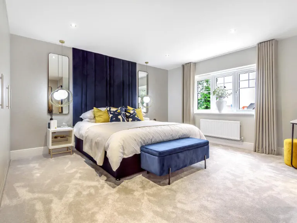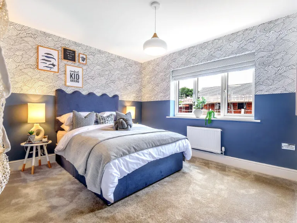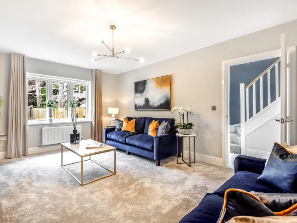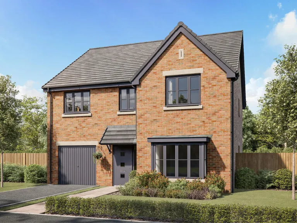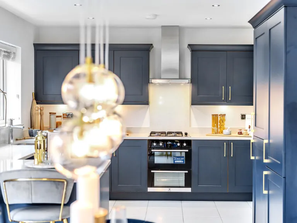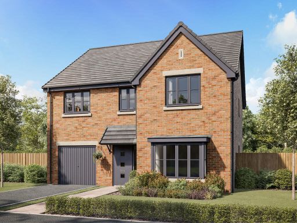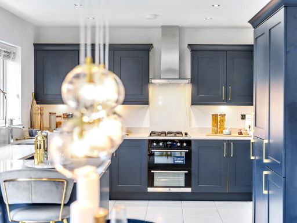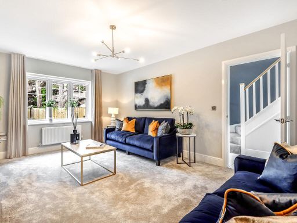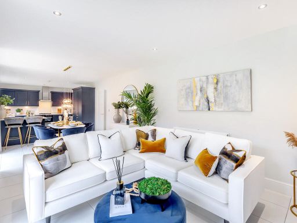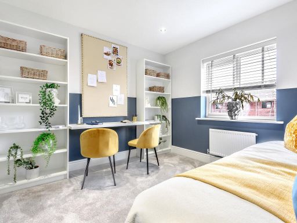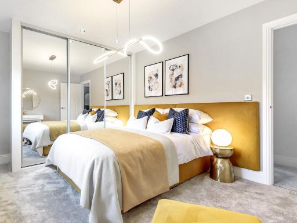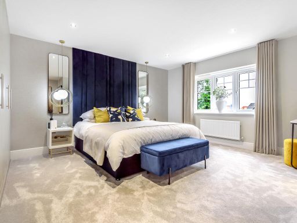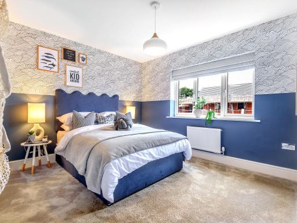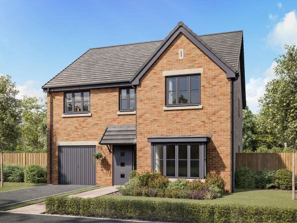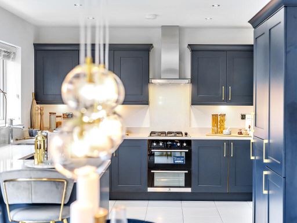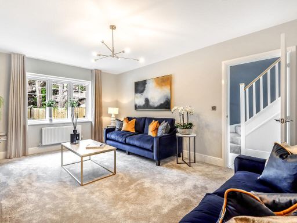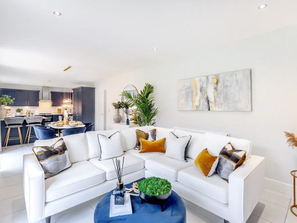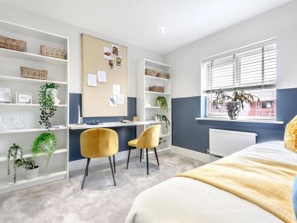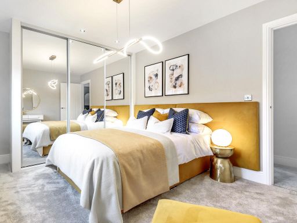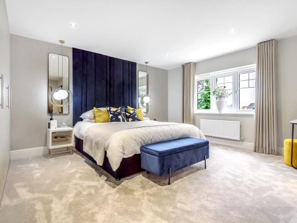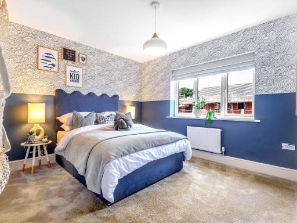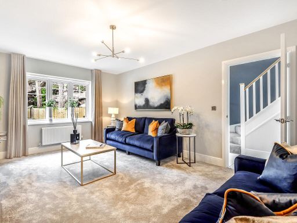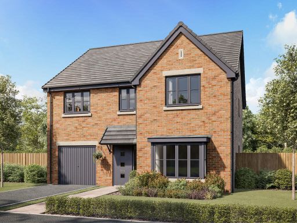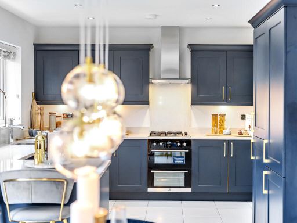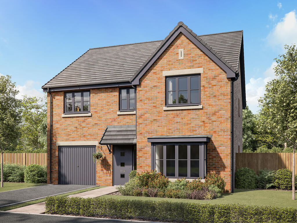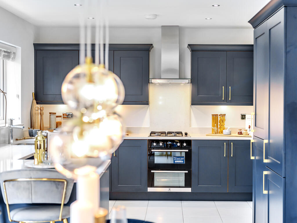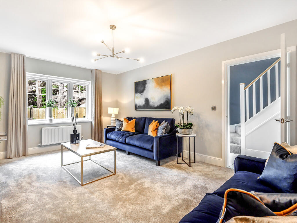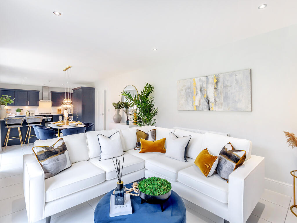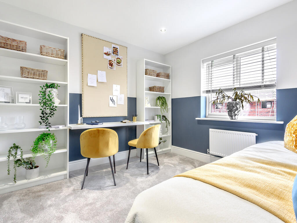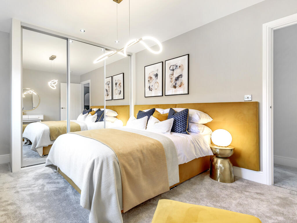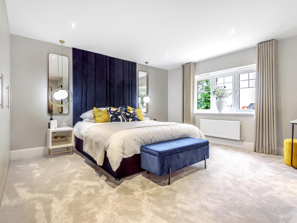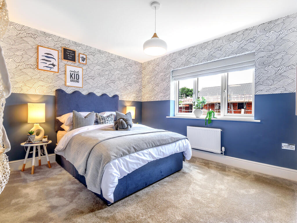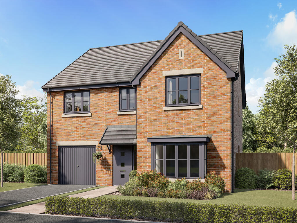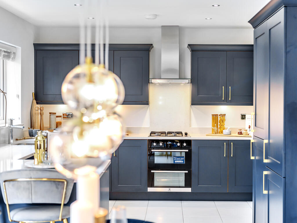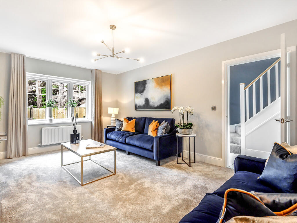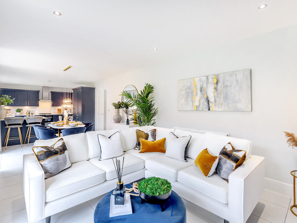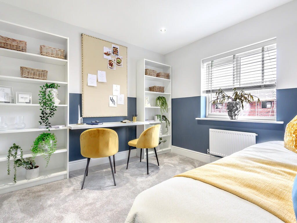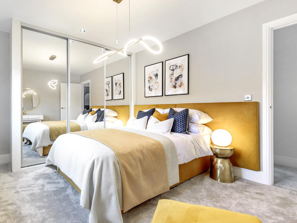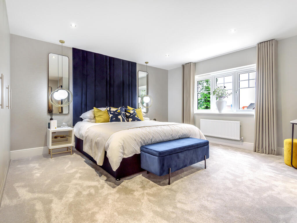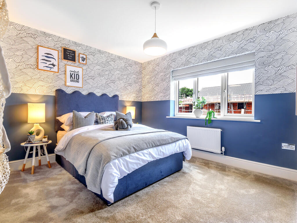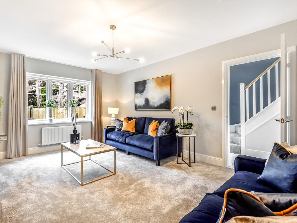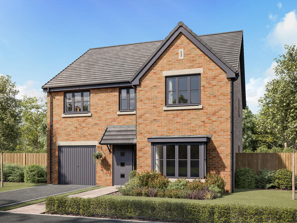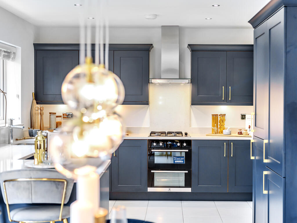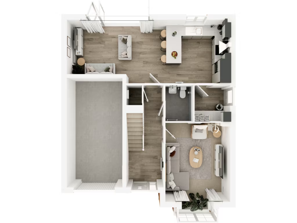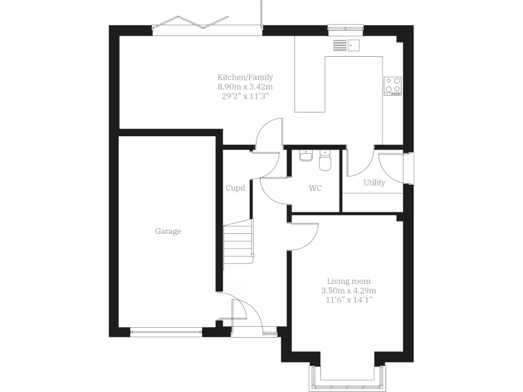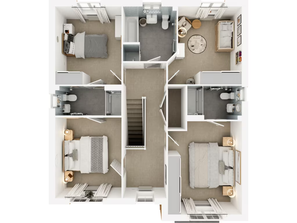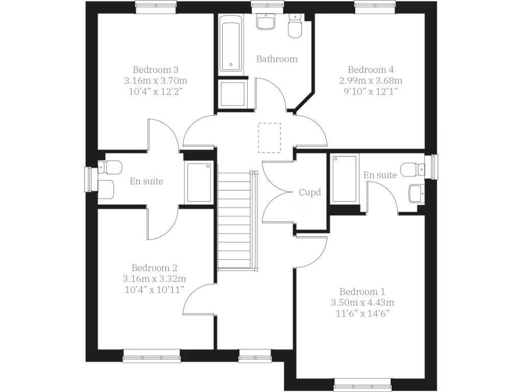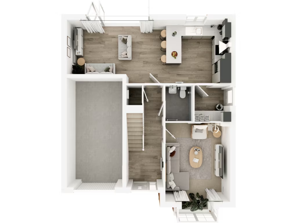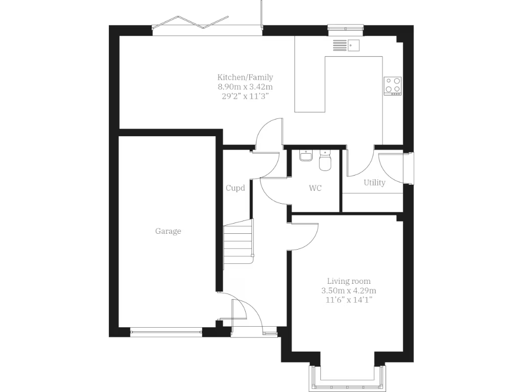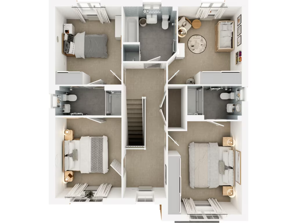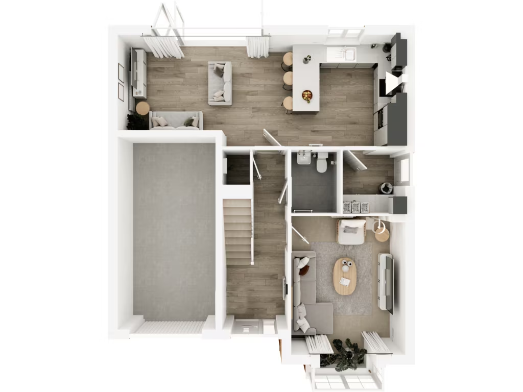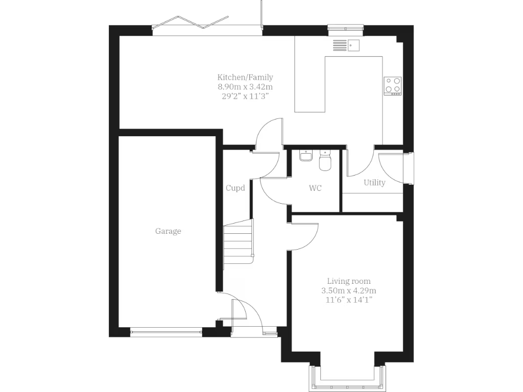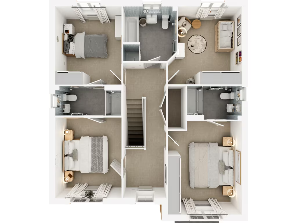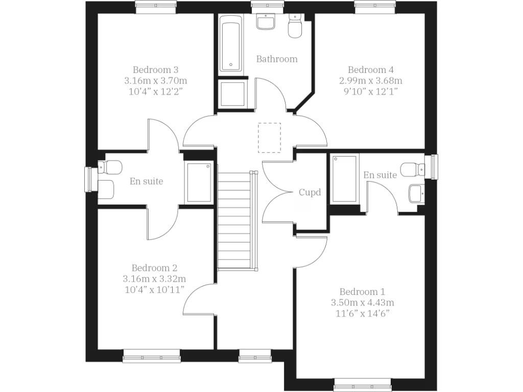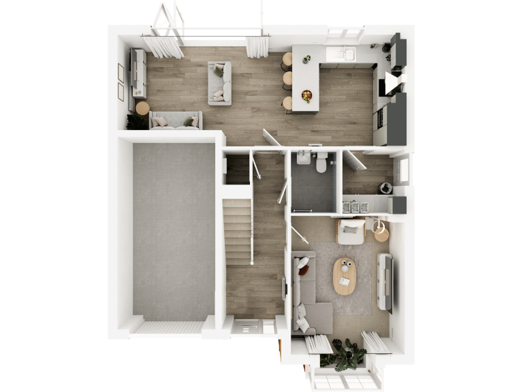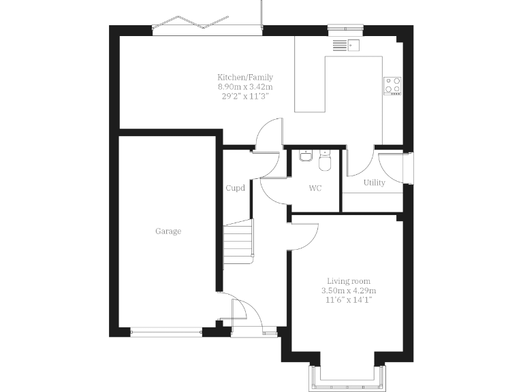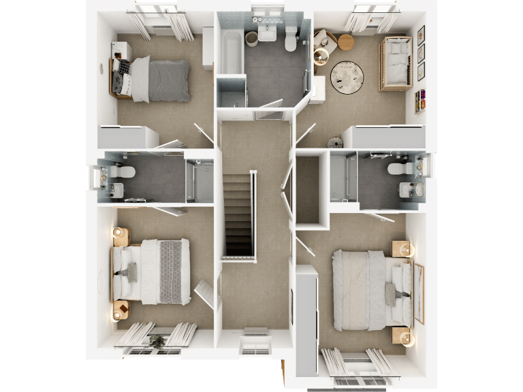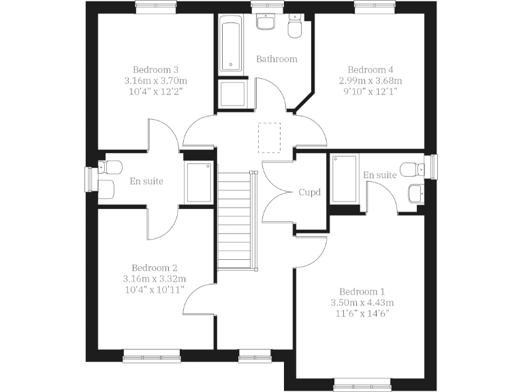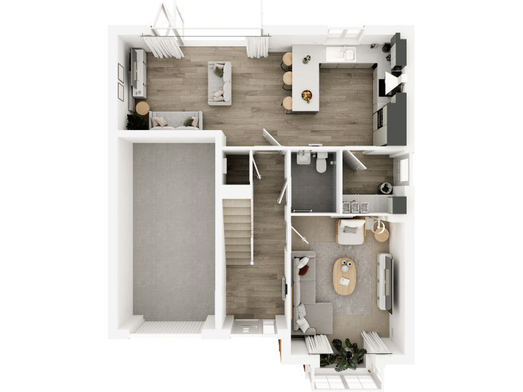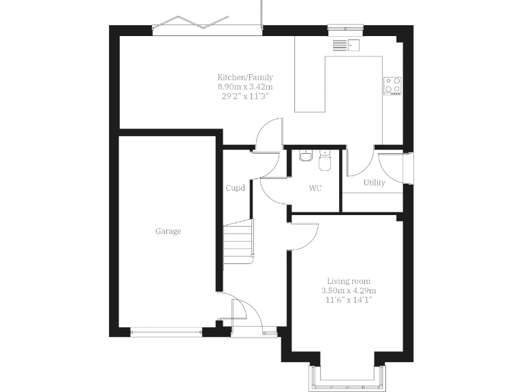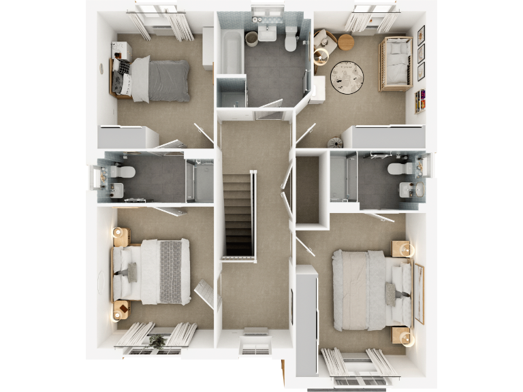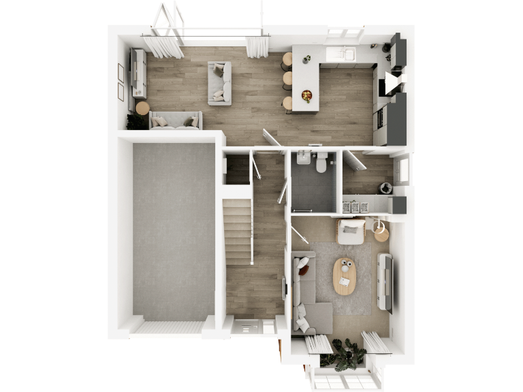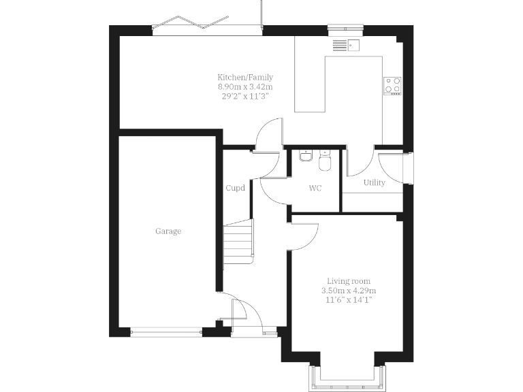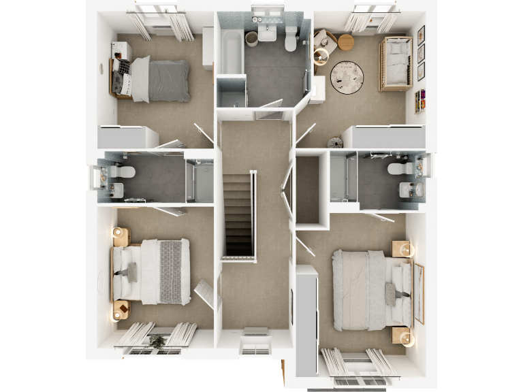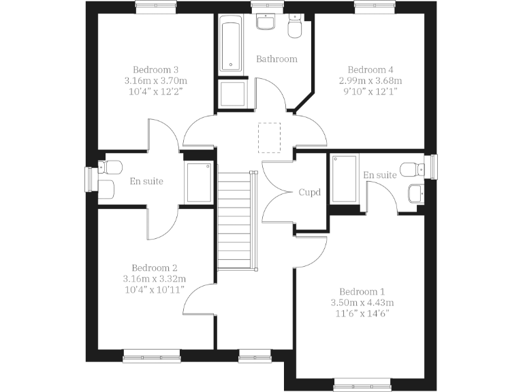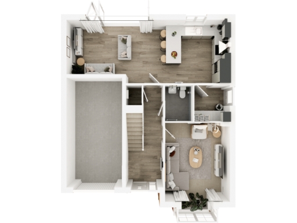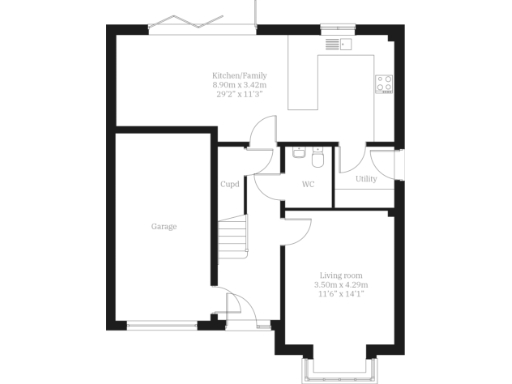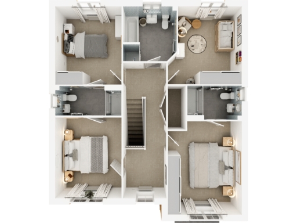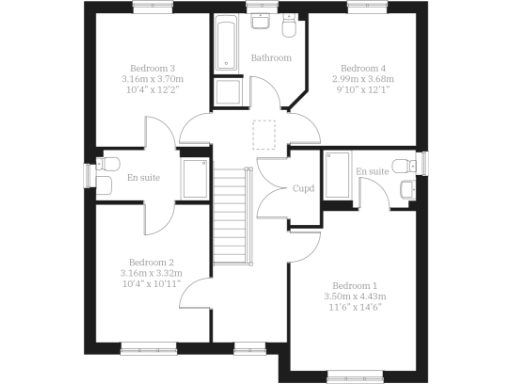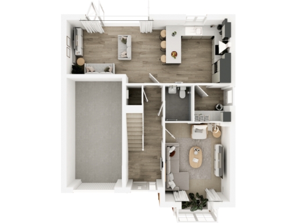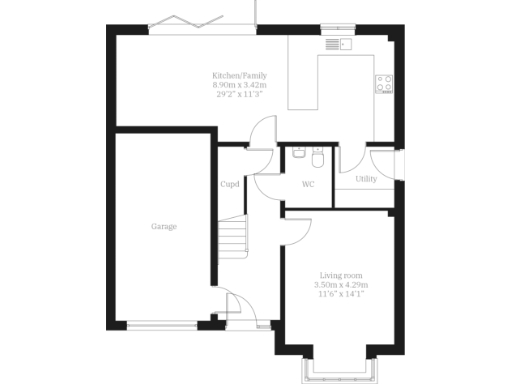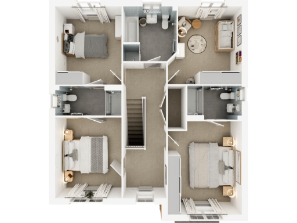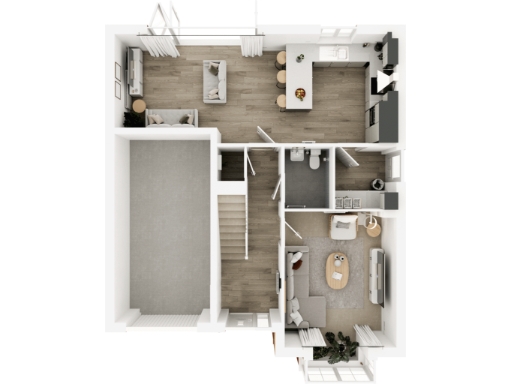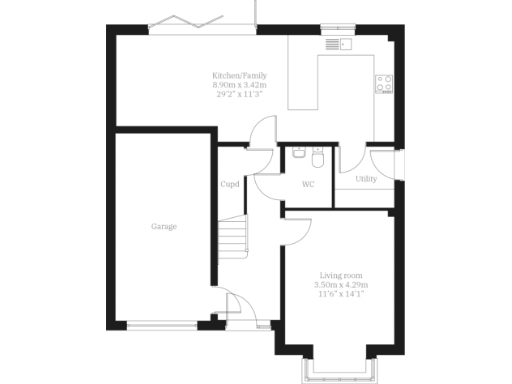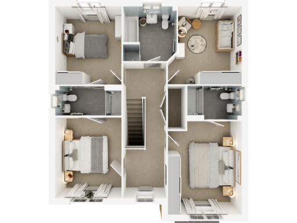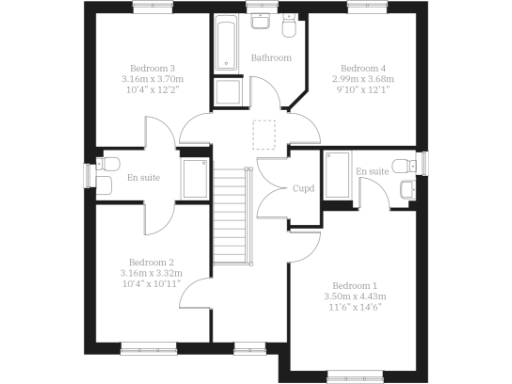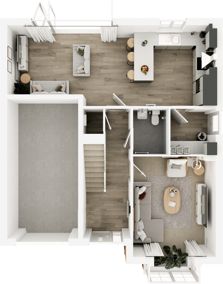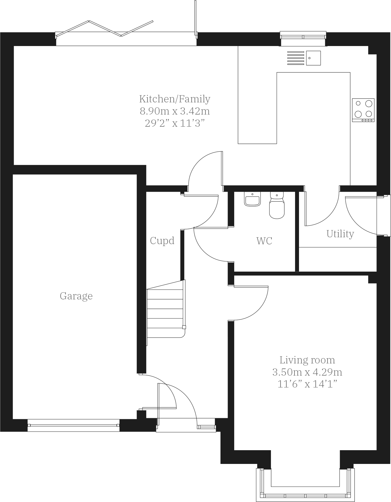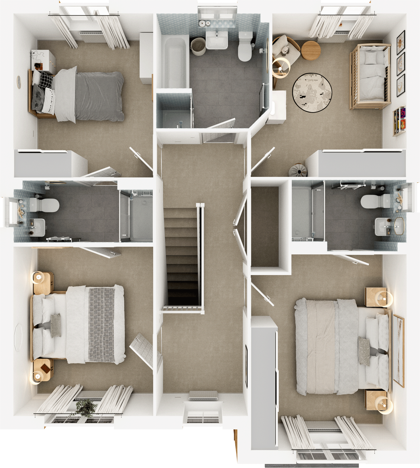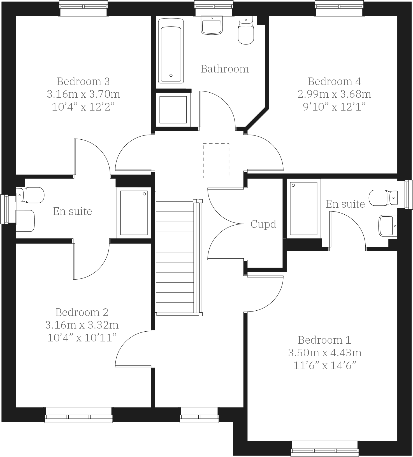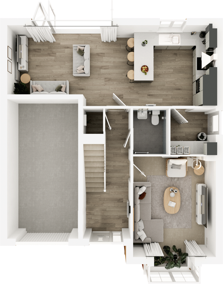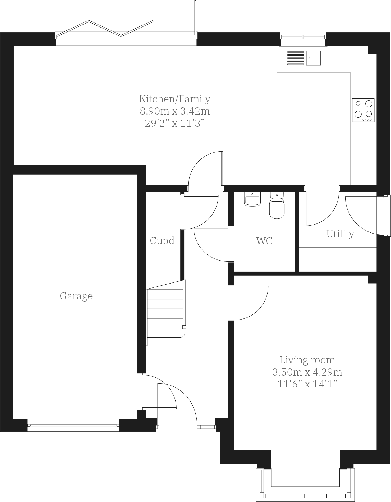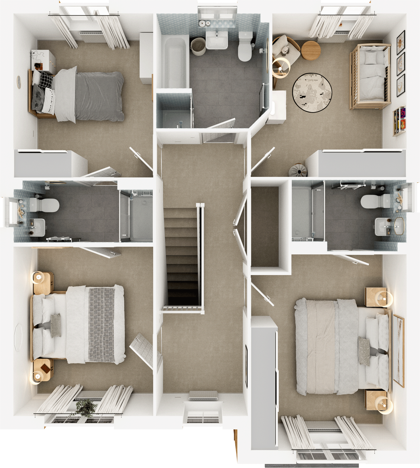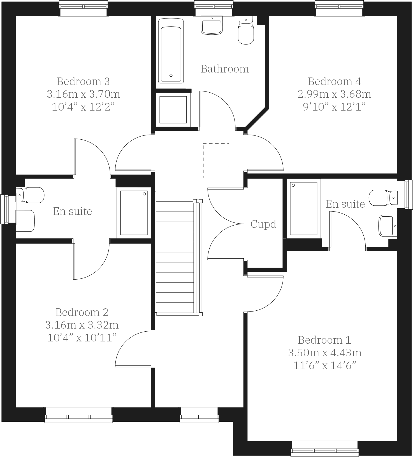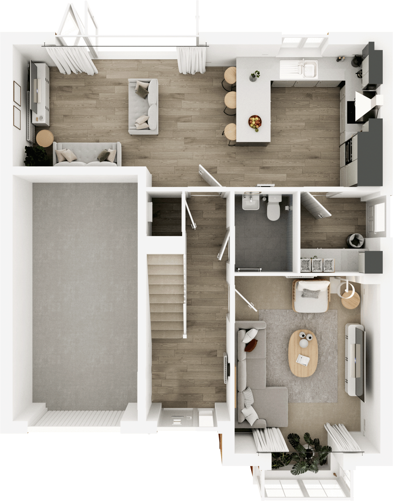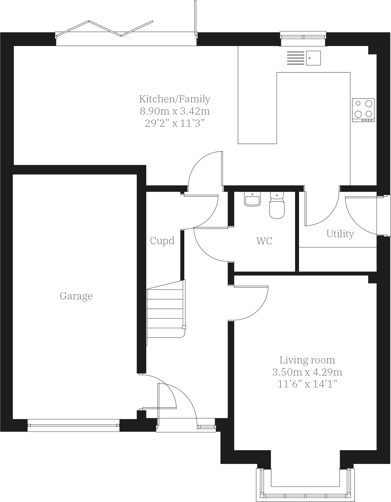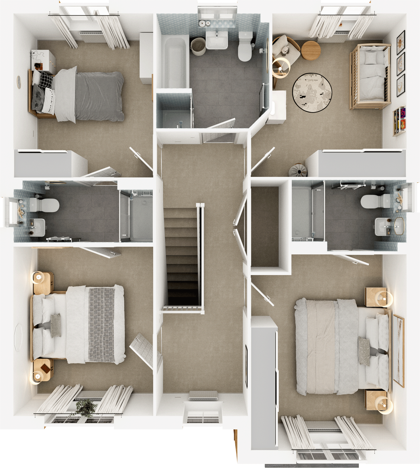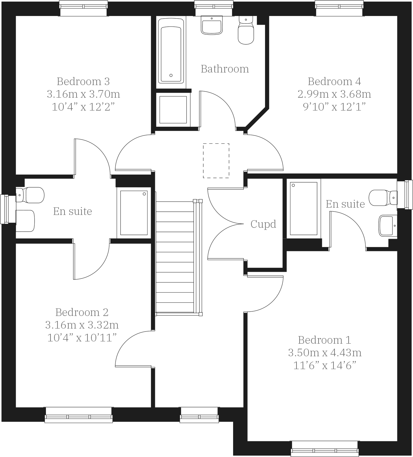Summary - URLAY NOOK ROAD, STOCKTON-ON-TEES, EAGLESCLIFFE TS16 0QA
4 bed 1 bath Detached
Large new-build four-bed with open-plan living, en suites and energy-efficient design..
Four double bedrooms with three bathrooms including en suites
Open-plan kitchen/dining/garden room with bi-fold doors
Bay-fronted living room providing extra natural light
Integral single garage plus driveway parking and utility room
Energy-efficient new build designed to reduce running costs
Large total floor area approx. 2,523 sq ft—spacious layout
Located in an affluent suburb with several top-rated schools nearby
Local crime levels reported above average; council tax TBC post-occupation
This substantial four-bedroom detached home in Eaglescliffe is a newly built, energy-efficient property offering generous internal space (approx. 2,523 sq ft) and modern fittings throughout. The ground floor features an open-plan kitchen/dining/garden room with bi-fold doors that open onto the rear garden, plus a separate bay-fronted living room, utility and downstairs WC — practical for daily family life.
Bedroom 1 benefits from its own en suite, while bedrooms 2 and 3 share a Jack-and-Jill en suite, giving the house three bathrooms in total and good flexibility for family routines or guests. An integral single garage and driveway provide parking and storage; the utility room includes outside access for easy garden maintenance.
Set in a comfortable suburbia within a very affluent area, the house is close to strong primary and secondary schools, local bus routes and town amenities. Energy-efficient construction should help running costs. Note that local crime is reported as above average and council tax banding will only be confirmed post-occupation.
This property suits families seeking move-in-ready space with modern open-plan living and good schooling nearby. Buyers wanting lower-crime neighbourhoods, larger garages or detailed council cost estimates should factor these points into their decision.
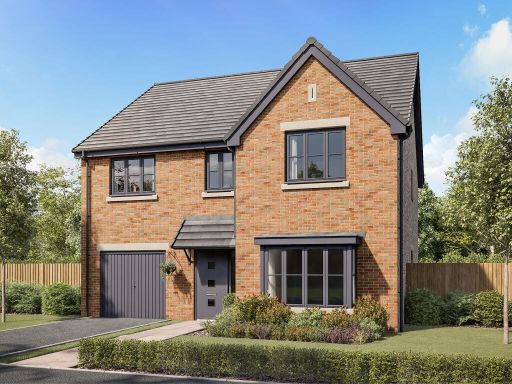 4 bedroom detached house for sale in Hunters Edge,
Urlay Nook Road,
Eaglescliffe,
Stockton-on-Tees,
County Durham,
TS16 0QA, TS16 — £450,000 • 4 bed • 1 bath • 2719 ft²
4 bedroom detached house for sale in Hunters Edge,
Urlay Nook Road,
Eaglescliffe,
Stockton-on-Tees,
County Durham,
TS16 0QA, TS16 — £450,000 • 4 bed • 1 bath • 2719 ft²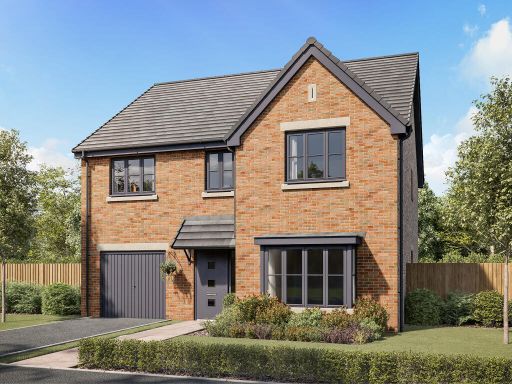 4 bedroom detached house for sale in Hunters Edge,
Urlay Nook Road,
Eaglescliffe,
Stockton-on-Tees,
County Durham,
TS16 0QA, TS16 — £410,000 • 4 bed • 1 bath • 3053 ft²
4 bedroom detached house for sale in Hunters Edge,
Urlay Nook Road,
Eaglescliffe,
Stockton-on-Tees,
County Durham,
TS16 0QA, TS16 — £410,000 • 4 bed • 1 bath • 3053 ft²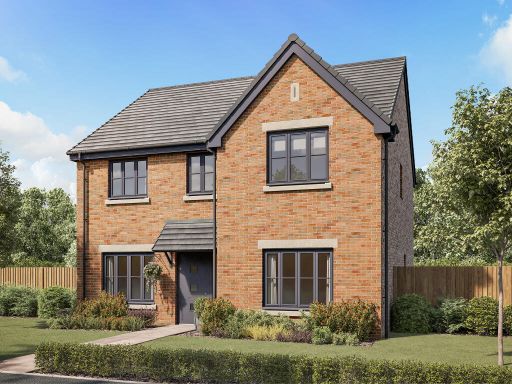 4 bedroom detached house for sale in Hunters Edge,
Urlay Nook Road,
Eaglescliffe,
Stockton-on-Tees,
County Durham,
TS16 0QA, TS16 — £425,000 • 4 bed • 1 bath • 2142 ft²
4 bedroom detached house for sale in Hunters Edge,
Urlay Nook Road,
Eaglescliffe,
Stockton-on-Tees,
County Durham,
TS16 0QA, TS16 — £425,000 • 4 bed • 1 bath • 2142 ft²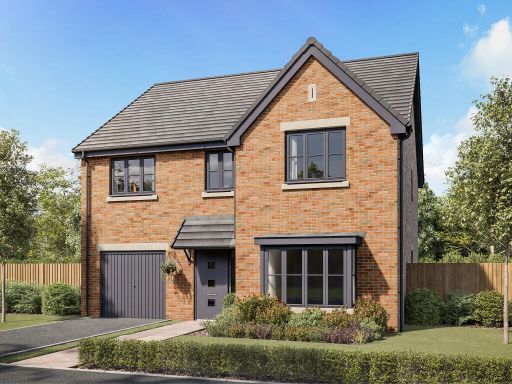 4 bedroom detached house for sale in Hunters Edge,
Urlay Nook Road,
Eaglescliffe,
Stockton-on-Tees,
County Durham,
TS16 0QA, TS16 — £435,000 • 4 bed • 1 bath • 2038 ft²
4 bedroom detached house for sale in Hunters Edge,
Urlay Nook Road,
Eaglescliffe,
Stockton-on-Tees,
County Durham,
TS16 0QA, TS16 — £435,000 • 4 bed • 1 bath • 2038 ft²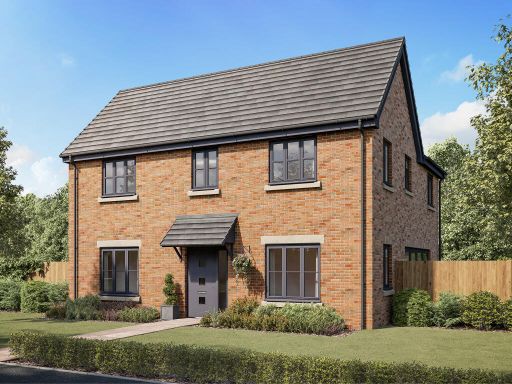 4 bedroom detached house for sale in Hunters Edge,
Urlay Nook Road,
Eaglescliffe,
Stockton-on-Tees,
County Durham,
TS16 0QA, TS16 — £440,000 • 4 bed • 1 bath • 2417 ft²
4 bedroom detached house for sale in Hunters Edge,
Urlay Nook Road,
Eaglescliffe,
Stockton-on-Tees,
County Durham,
TS16 0QA, TS16 — £440,000 • 4 bed • 1 bath • 2417 ft²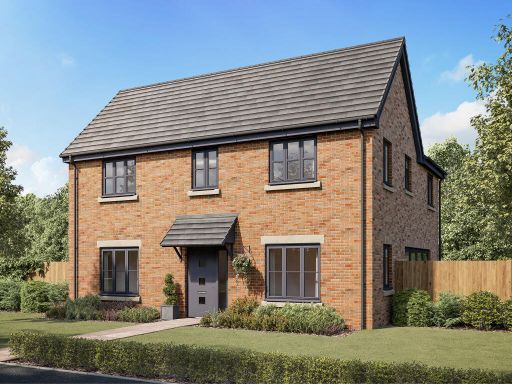 4 bedroom detached house for sale in Hunters Edge,
Urlay Nook Road,
Eaglescliffe,
Stockton-on-Tees,
County Durham,
TS16 0QA, TS16 — £440,000 • 4 bed • 1 bath • 4835 ft²
4 bedroom detached house for sale in Hunters Edge,
Urlay Nook Road,
Eaglescliffe,
Stockton-on-Tees,
County Durham,
TS16 0QA, TS16 — £440,000 • 4 bed • 1 bath • 4835 ft²