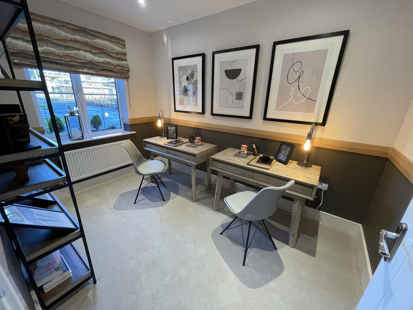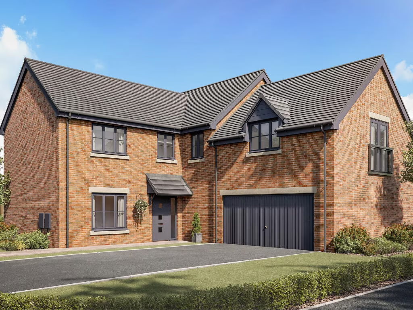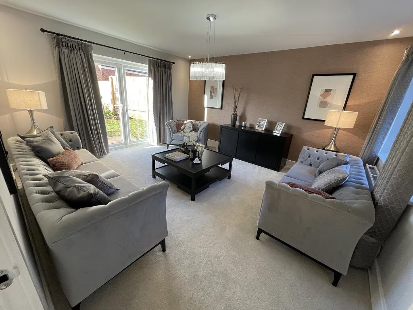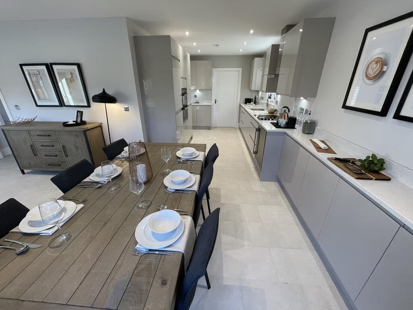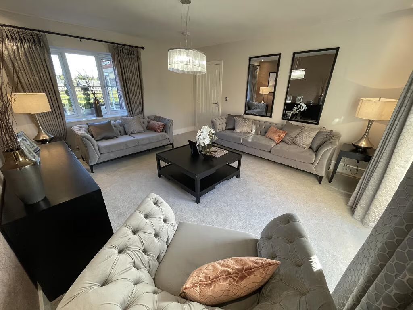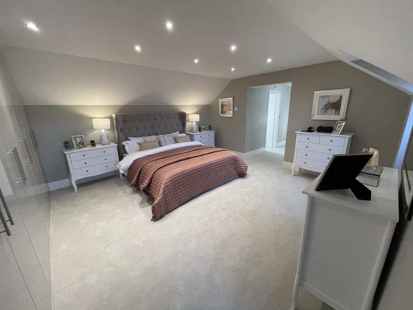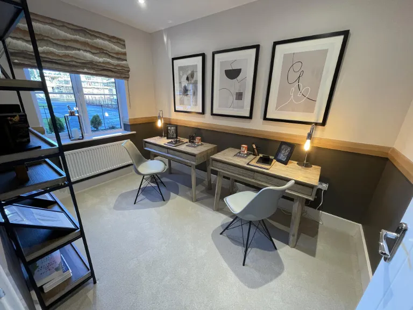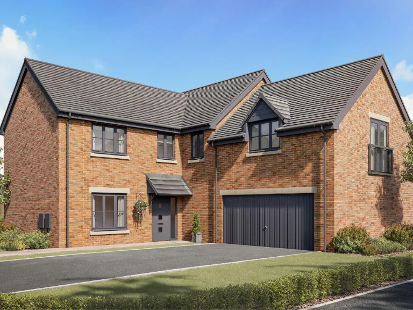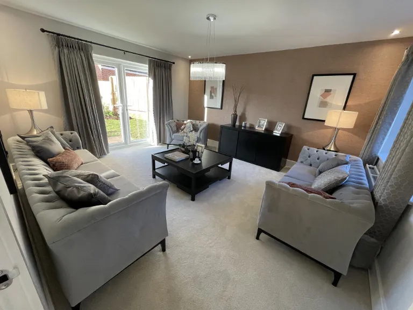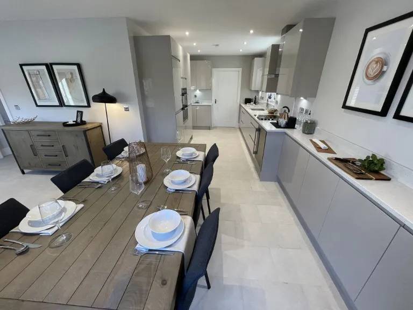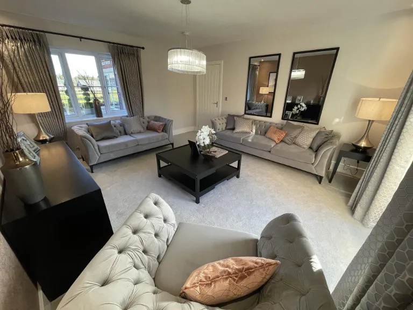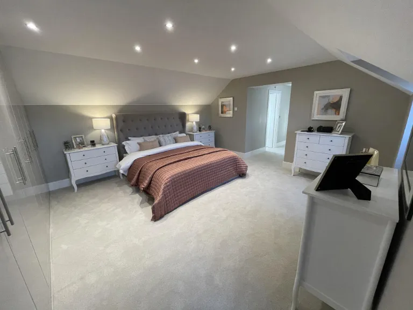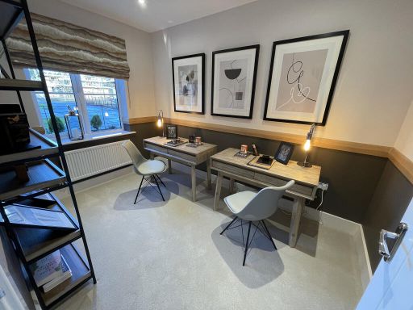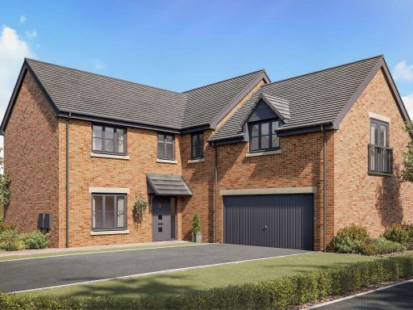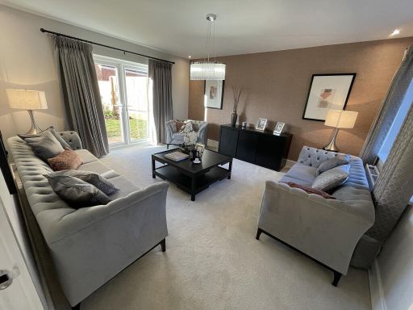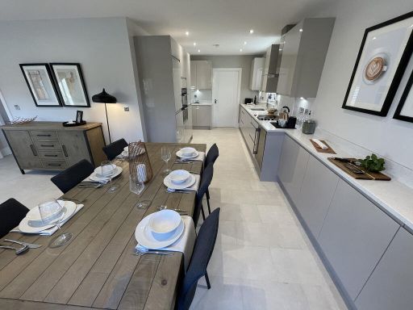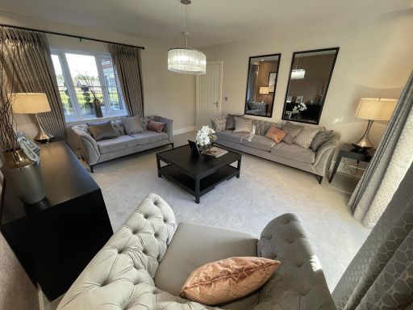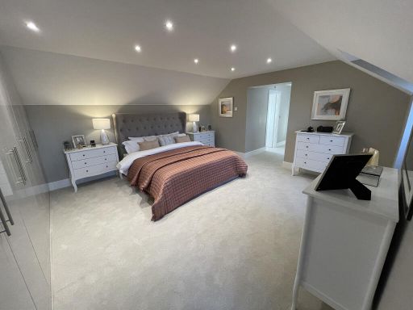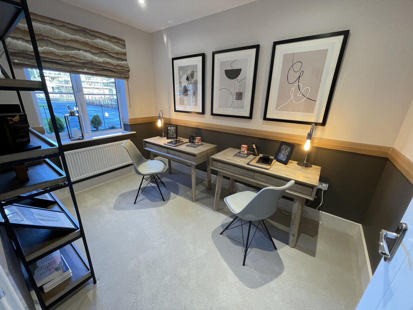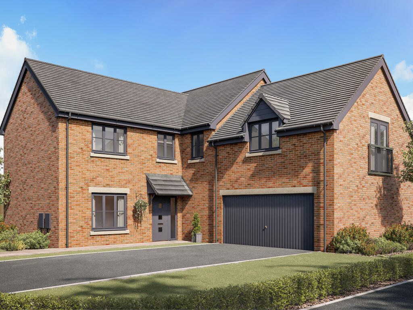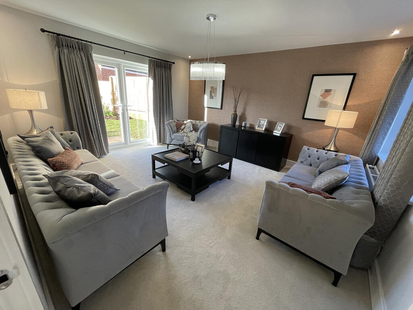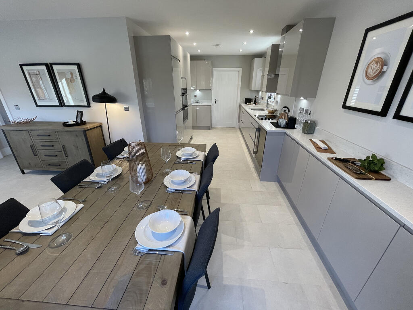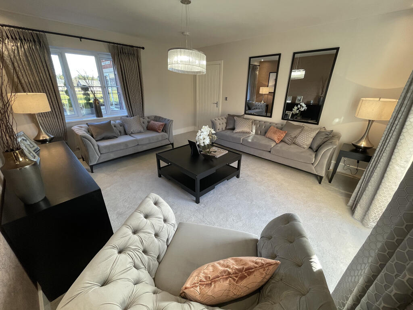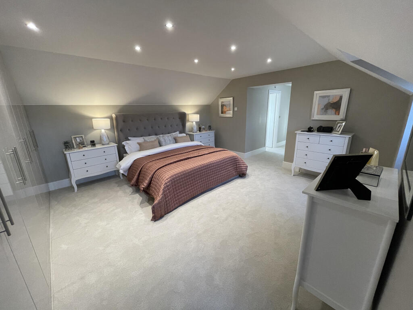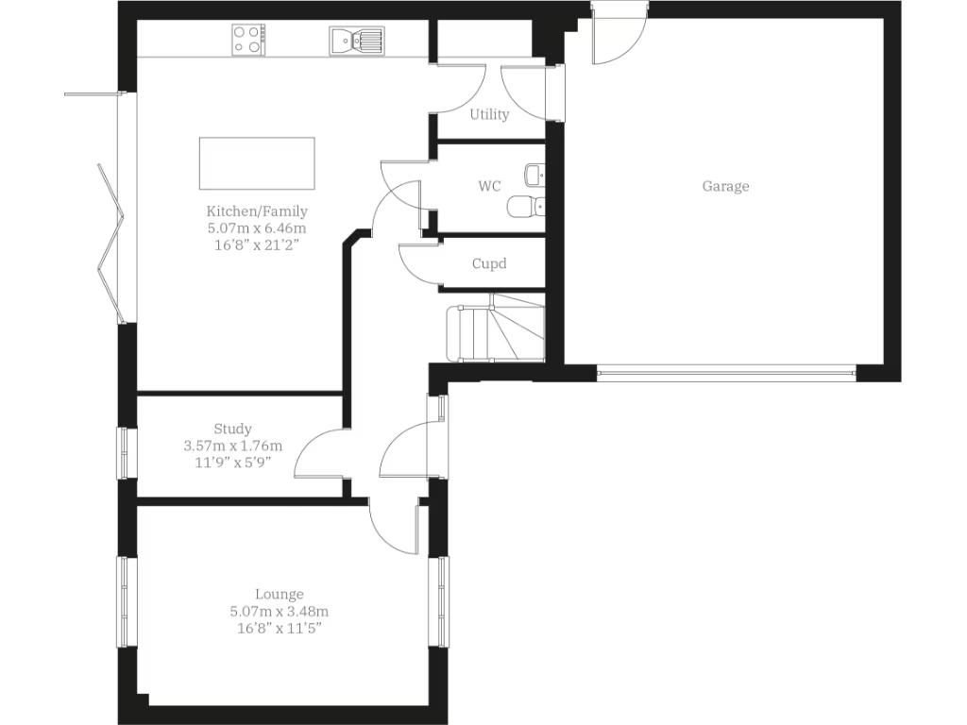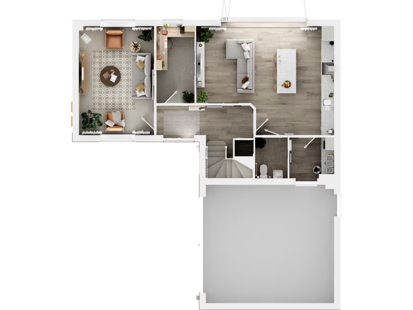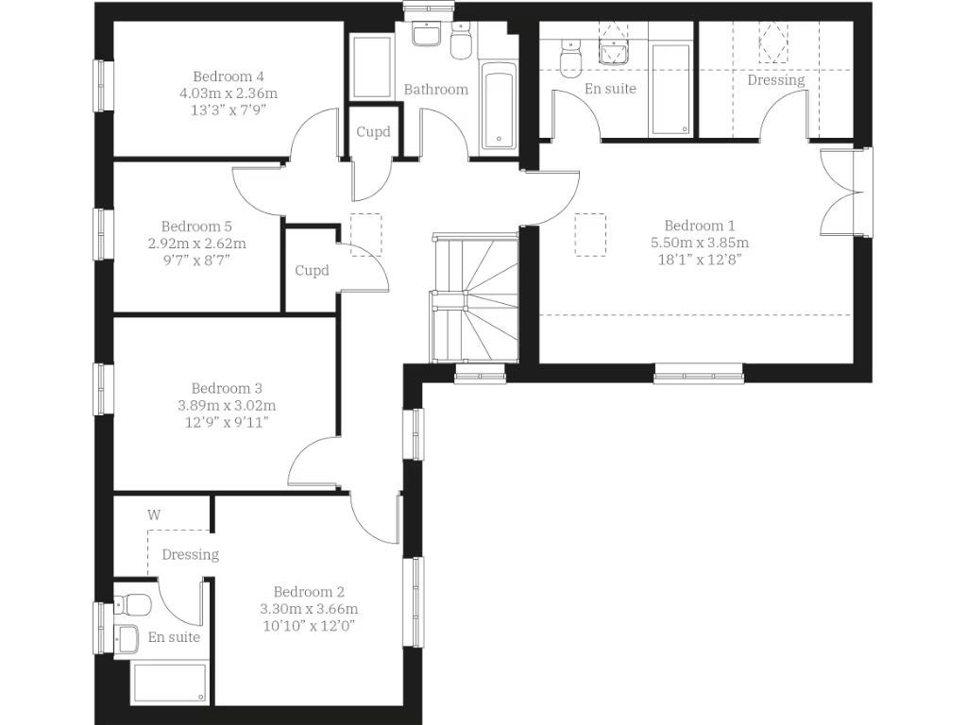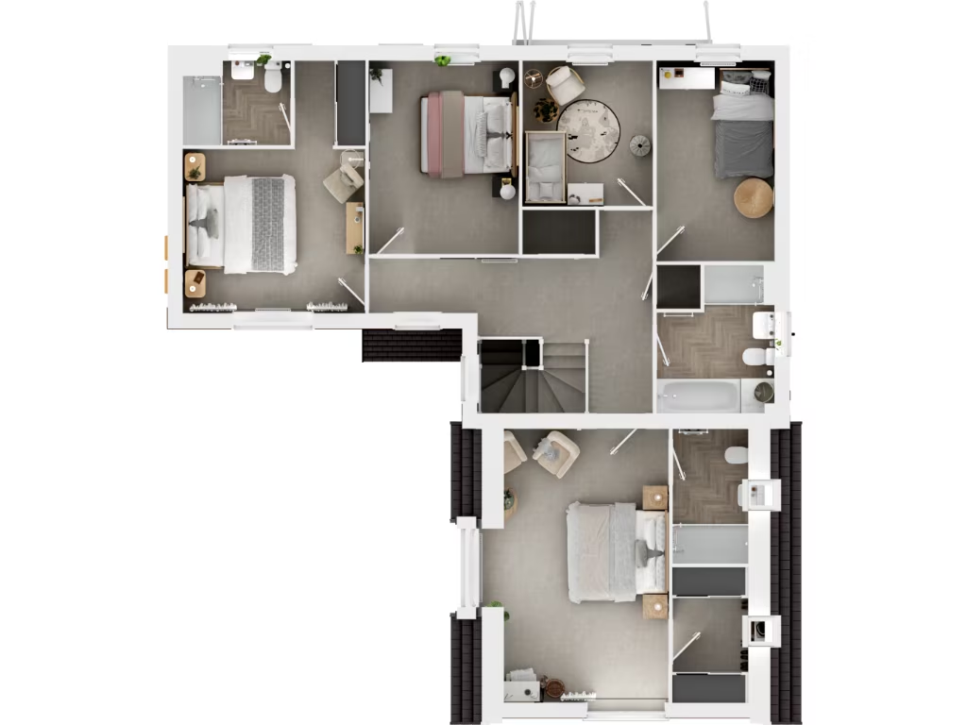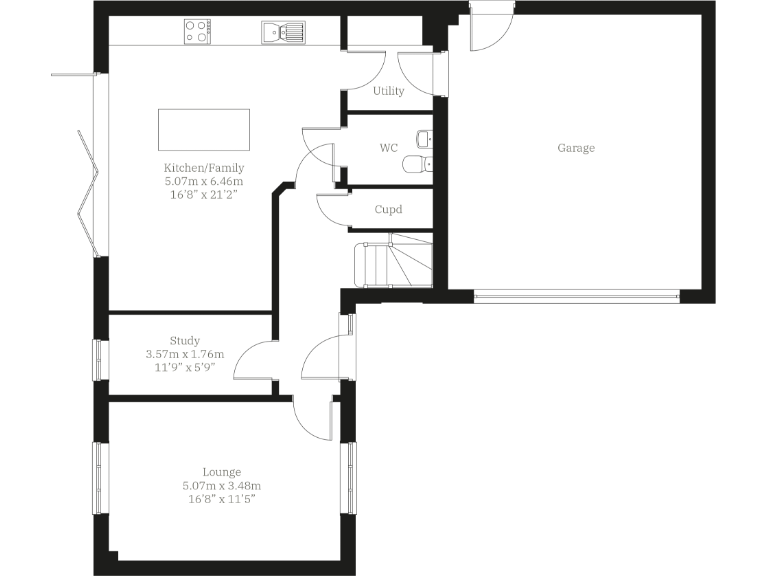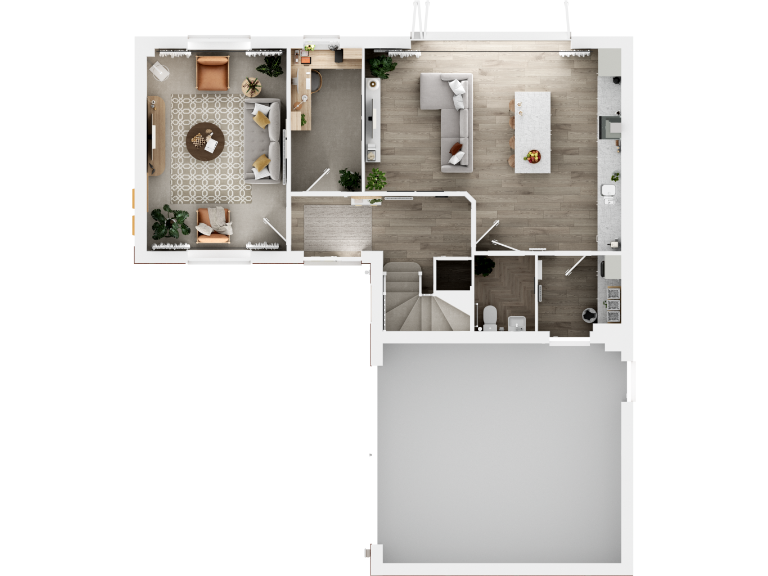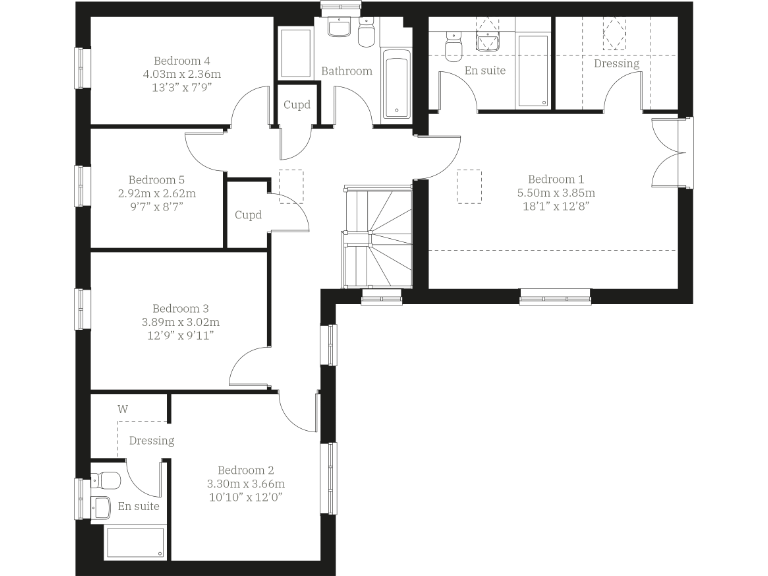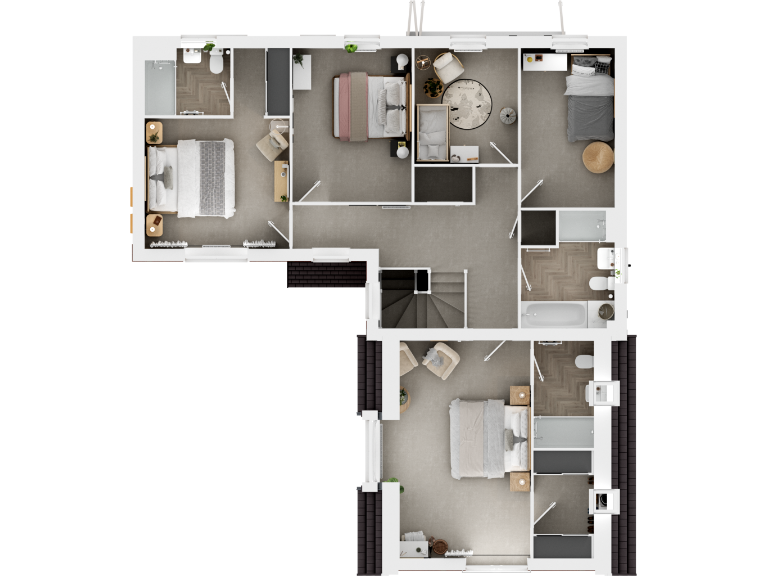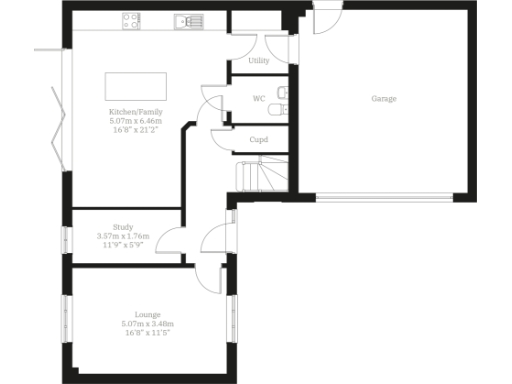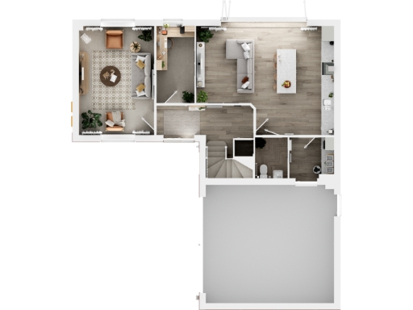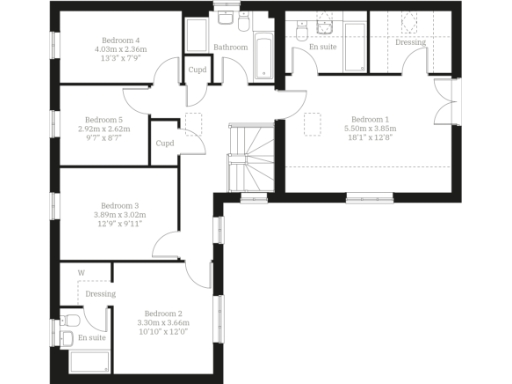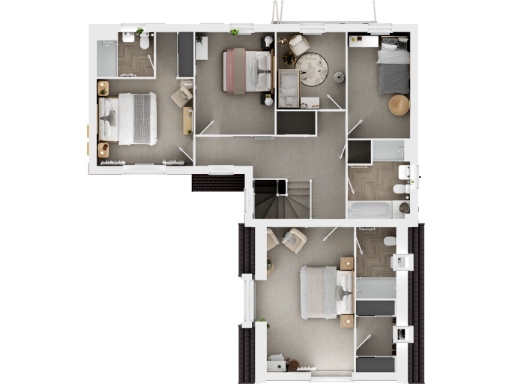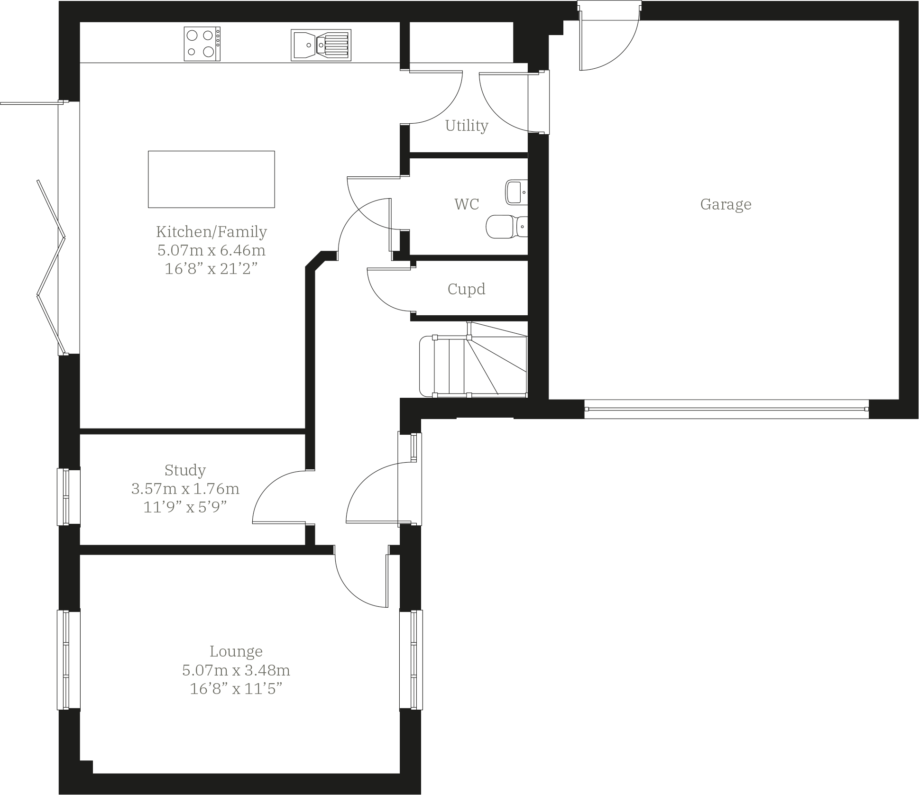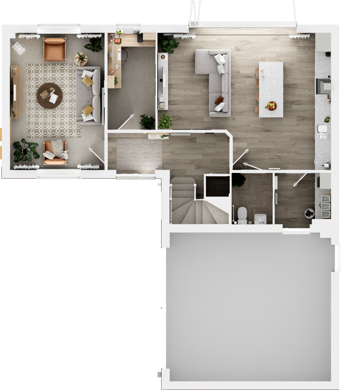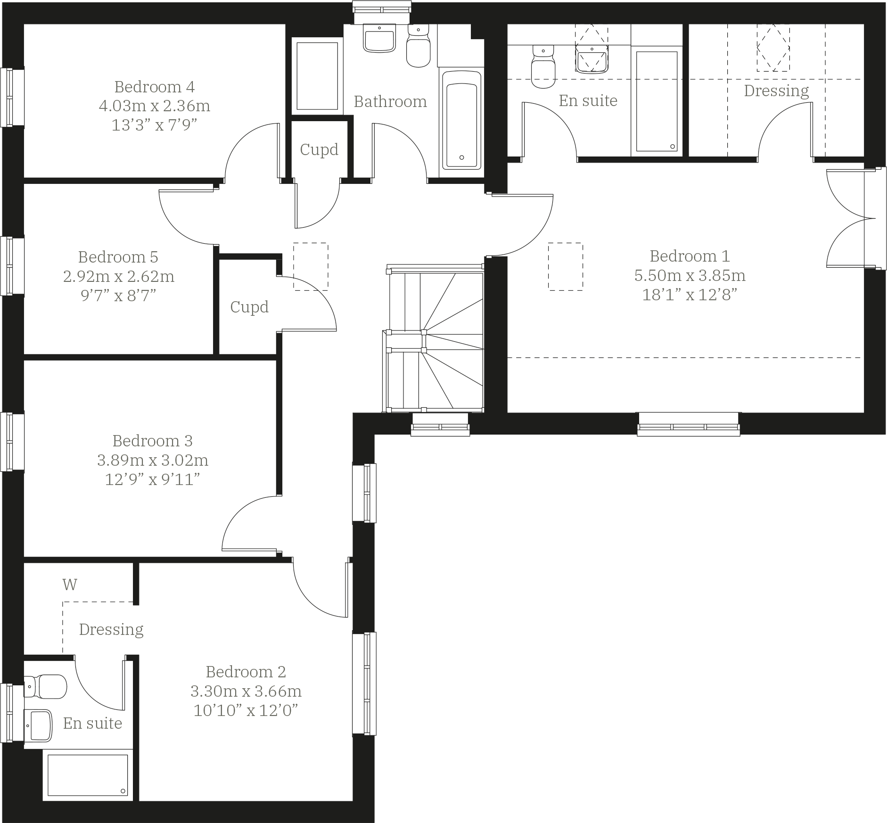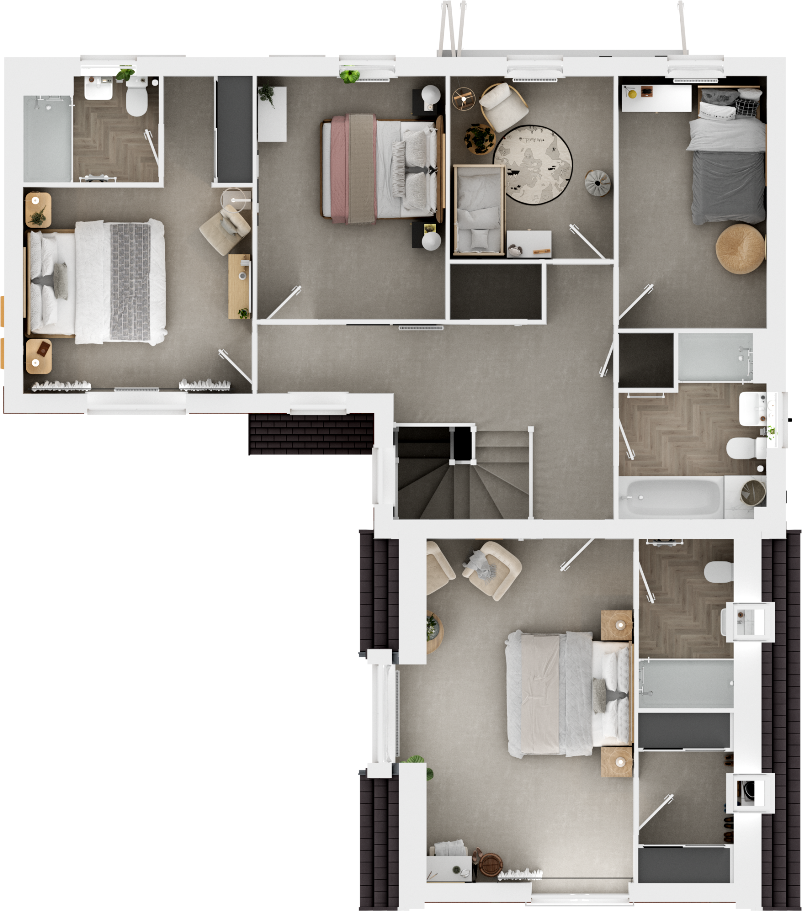Summary - URLAY NOOK ROAD, STOCKTON-ON-TEES, EAGLESCLIFFE TS16 0QA
5 bed 1 bath Detached
Energy-efficient five-bedroom detached home on a large plot, ideal for families.
Open-plan kitchen/family room with bi-fold doors for indoor-outdoor flow
This five-bedroom detached home on Urlay Nook Road is designed for family life and entertaining. The open-plan kitchen/family room with bi-fold doors creates a strong indoor–outdoor flow, while an integral double garage and large driveway provide generous parking. Two principal bedrooms include dressing rooms and en suites, and a separate study offers a practical home‑office space.
Built as a new, energy-efficient property with traditional internal layout, the house has plenty of useful storage, a utility and a downstairs WC for everyday convenience. Room sizes are generous in the principal rooms (kitchen/family room approx. 6.46 x 5.07m; living room approx. 5.07 x 3.48m) and the overall accommodation suits a growing family.
Notable positives include the huge plot and secure freehold tenure, and strong local schooling options nearby, including two outstanding-rated secondaries and good primary choices. The setting sits within a comfortable suburbia of an affluent area and benefits from city/major‑town services and bus links.
Important facts and practical drawbacks: crime is reported as above average locally, and local authority council tax banding has not been published yet (will be confirmed post-occupation). The listing’s bathroom count appears limited despite en suite provision to bedrooms 1 and 2, so buyers should confirm the exact number and layout of bathrooms before exchange. Overall internal size is described as small while the plot is very large—inspect to understand usable outdoor space versus internal living area.
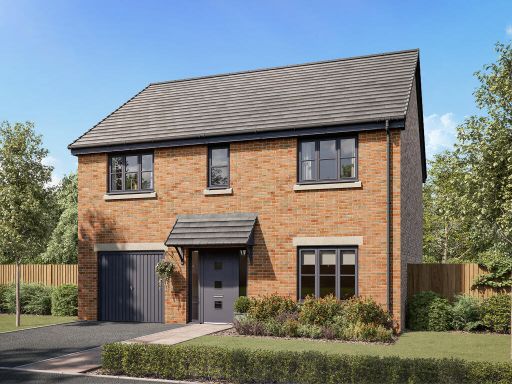 4 bedroom detached house for sale in Hunters Edge,
Urlay Nook Road,
Eaglescliffe,
Stockton-on-Tees,
County Durham,
TS16 0QA, TS16 — £375,000 • 4 bed • 1 bath • 1827 ft²
4 bedroom detached house for sale in Hunters Edge,
Urlay Nook Road,
Eaglescliffe,
Stockton-on-Tees,
County Durham,
TS16 0QA, TS16 — £375,000 • 4 bed • 1 bath • 1827 ft²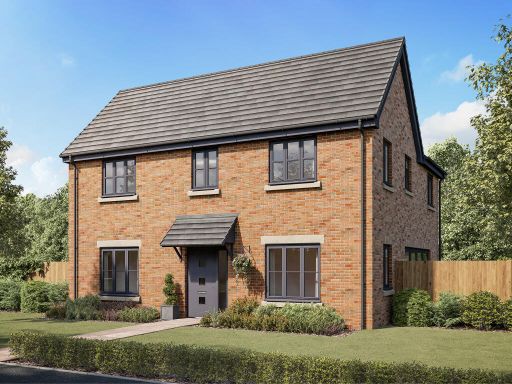 4 bedroom detached house for sale in Hunters Edge,
Urlay Nook Road,
Eaglescliffe,
Stockton-on-Tees,
County Durham,
TS16 0QA, TS16 — £440,000 • 4 bed • 1 bath • 2417 ft²
4 bedroom detached house for sale in Hunters Edge,
Urlay Nook Road,
Eaglescliffe,
Stockton-on-Tees,
County Durham,
TS16 0QA, TS16 — £440,000 • 4 bed • 1 bath • 2417 ft²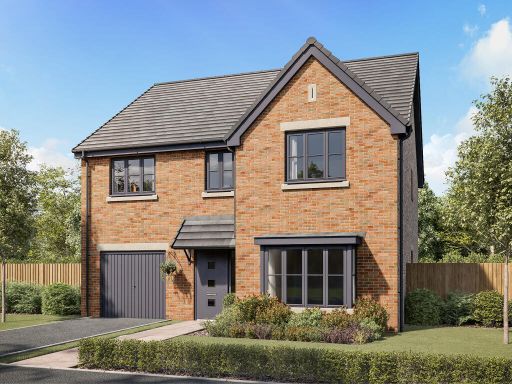 4 bedroom detached house for sale in Hunters Edge,
Urlay Nook Road,
Eaglescliffe,
Stockton-on-Tees,
County Durham,
TS16 0QA, TS16 — £410,000 • 4 bed • 1 bath • 3053 ft²
4 bedroom detached house for sale in Hunters Edge,
Urlay Nook Road,
Eaglescliffe,
Stockton-on-Tees,
County Durham,
TS16 0QA, TS16 — £410,000 • 4 bed • 1 bath • 3053 ft²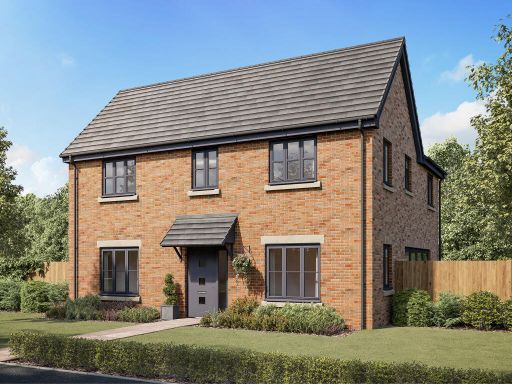 4 bedroom detached house for sale in Hunters Edge,
Urlay Nook Road,
Eaglescliffe,
Stockton-on-Tees,
County Durham,
TS16 0QA, TS16 — £440,000 • 4 bed • 1 bath • 4835 ft²
4 bedroom detached house for sale in Hunters Edge,
Urlay Nook Road,
Eaglescliffe,
Stockton-on-Tees,
County Durham,
TS16 0QA, TS16 — £440,000 • 4 bed • 1 bath • 4835 ft²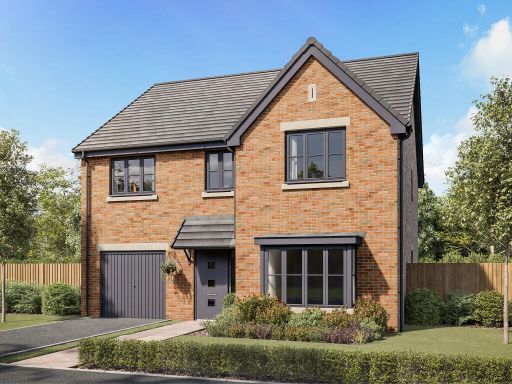 4 bedroom detached house for sale in Hunters Edge,
Urlay Nook Road,
Eaglescliffe,
Stockton-on-Tees,
County Durham,
TS16 0QA, TS16 — £435,000 • 4 bed • 1 bath • 2038 ft²
4 bedroom detached house for sale in Hunters Edge,
Urlay Nook Road,
Eaglescliffe,
Stockton-on-Tees,
County Durham,
TS16 0QA, TS16 — £435,000 • 4 bed • 1 bath • 2038 ft²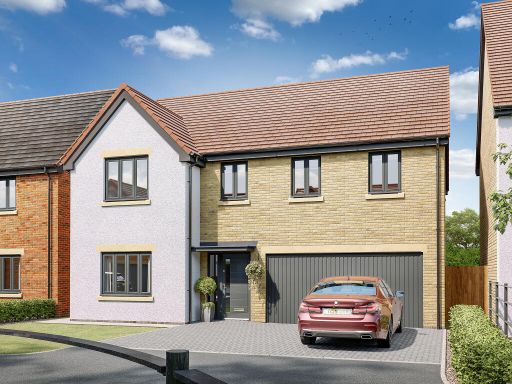 5 bedroom detached house for sale in Wynyard Woods,
Wynyard,
Billingham,
TS22 5UG, TS22 — £449,950 • 5 bed • 1 bath • 5095 ft²
5 bedroom detached house for sale in Wynyard Woods,
Wynyard,
Billingham,
TS22 5UG, TS22 — £449,950 • 5 bed • 1 bath • 5095 ft²