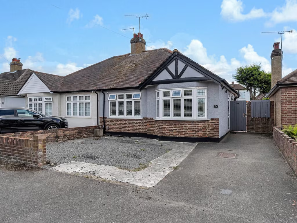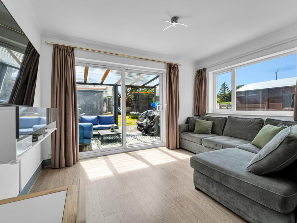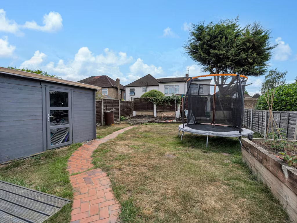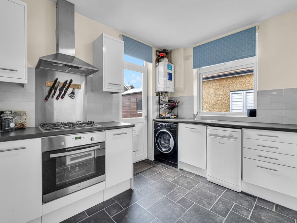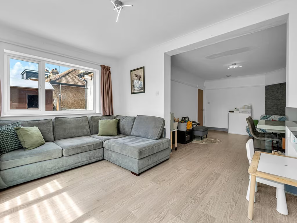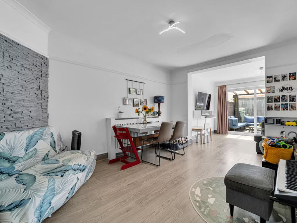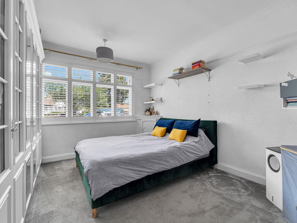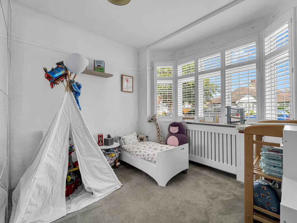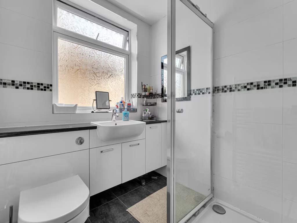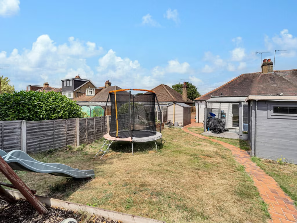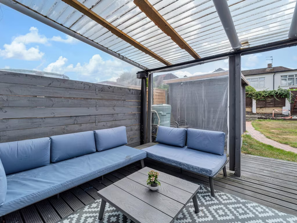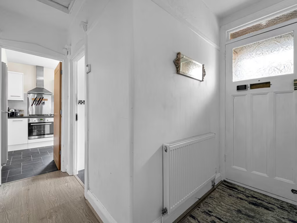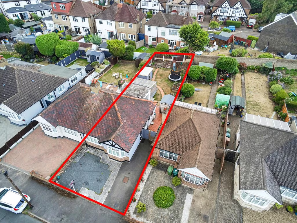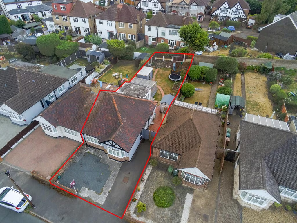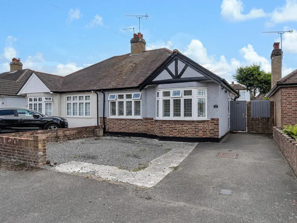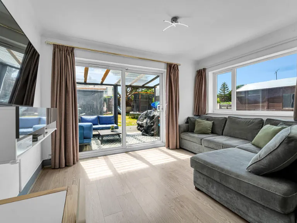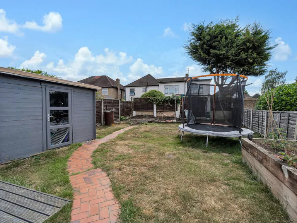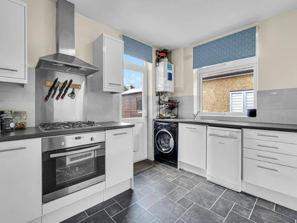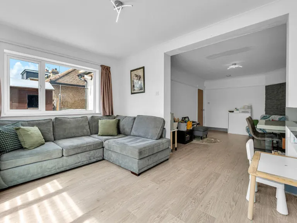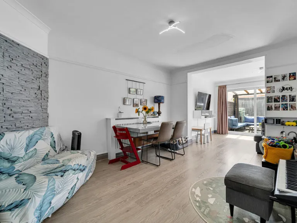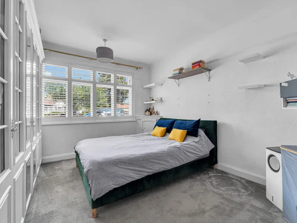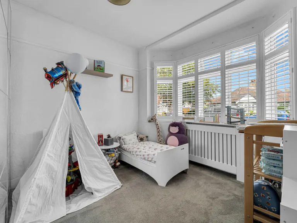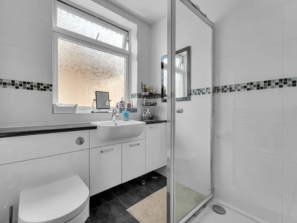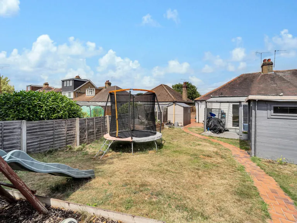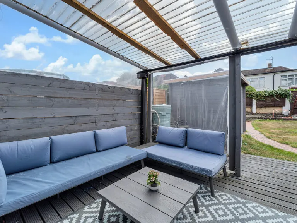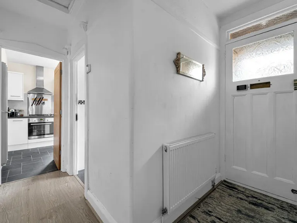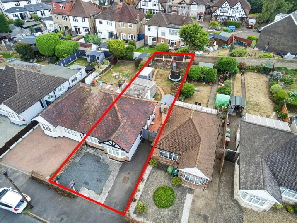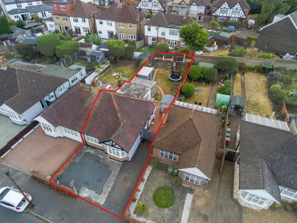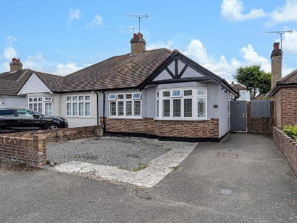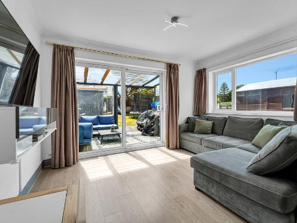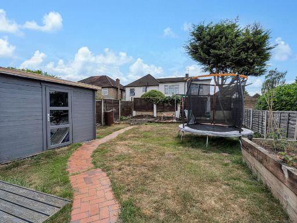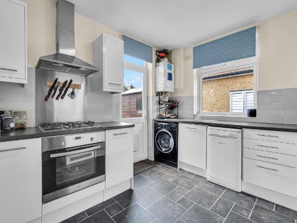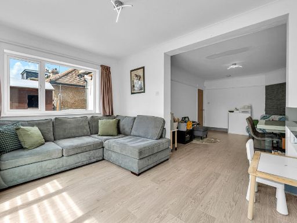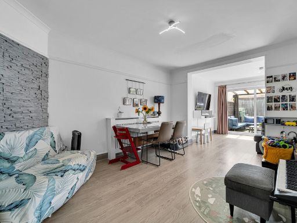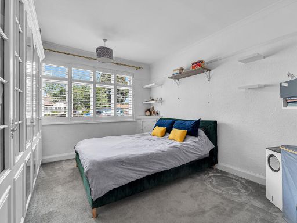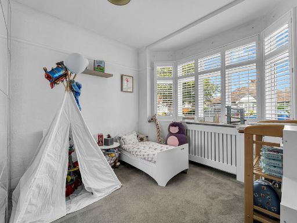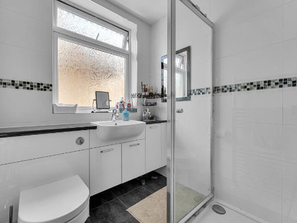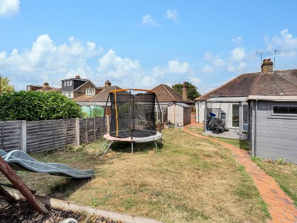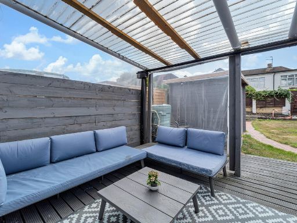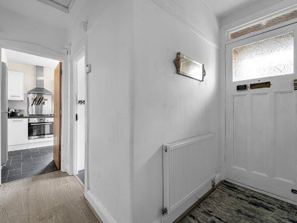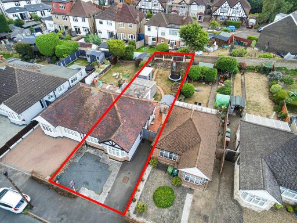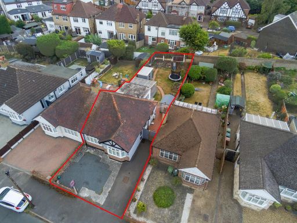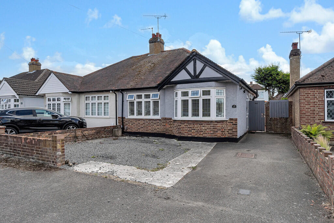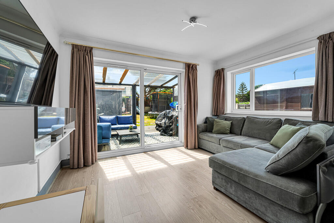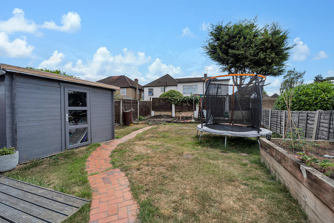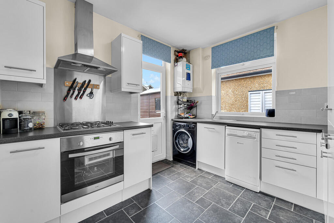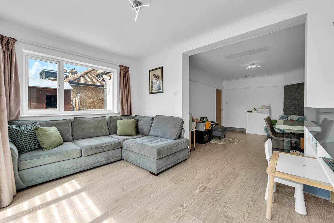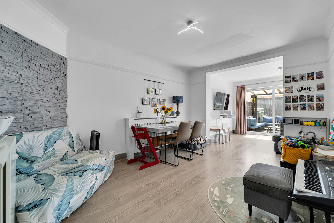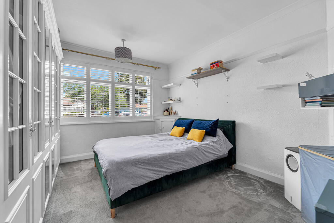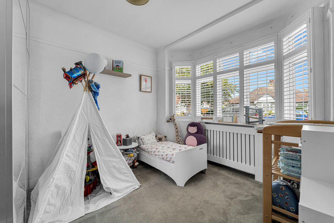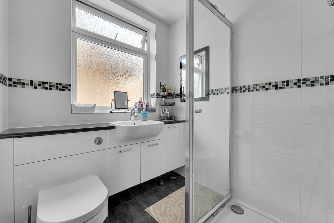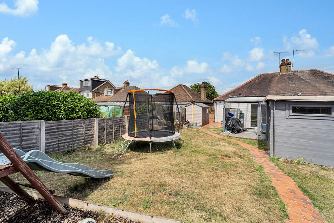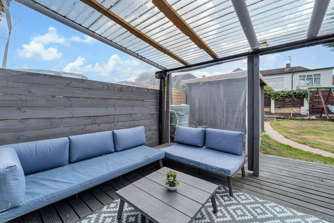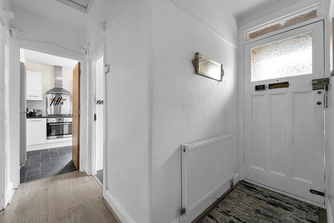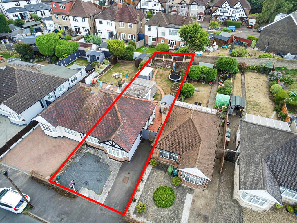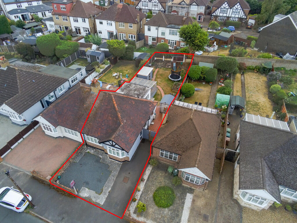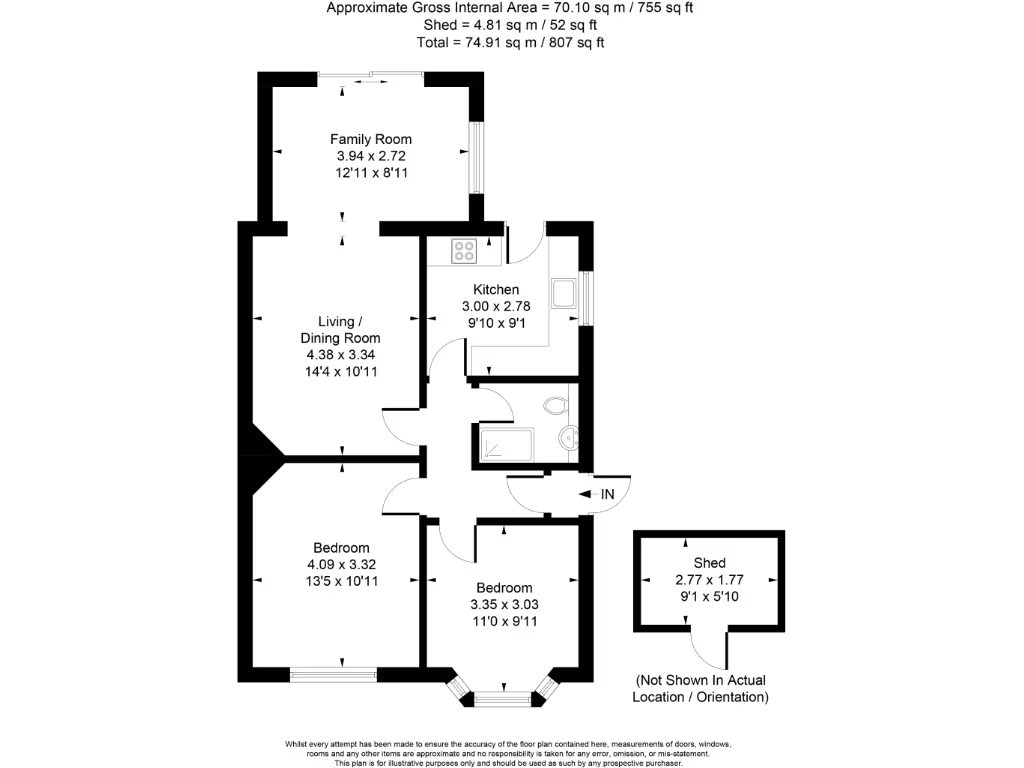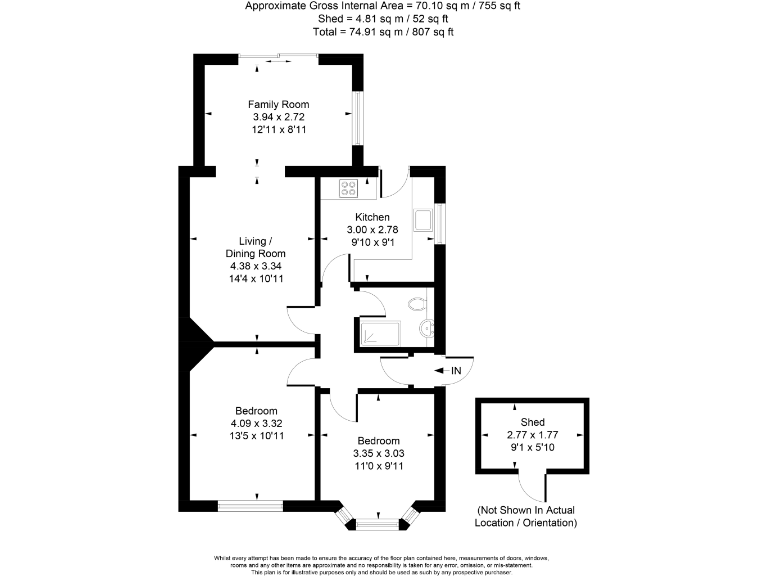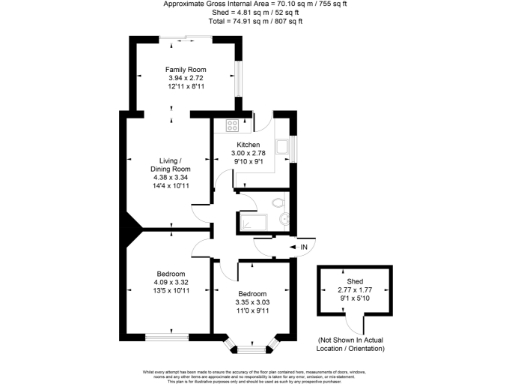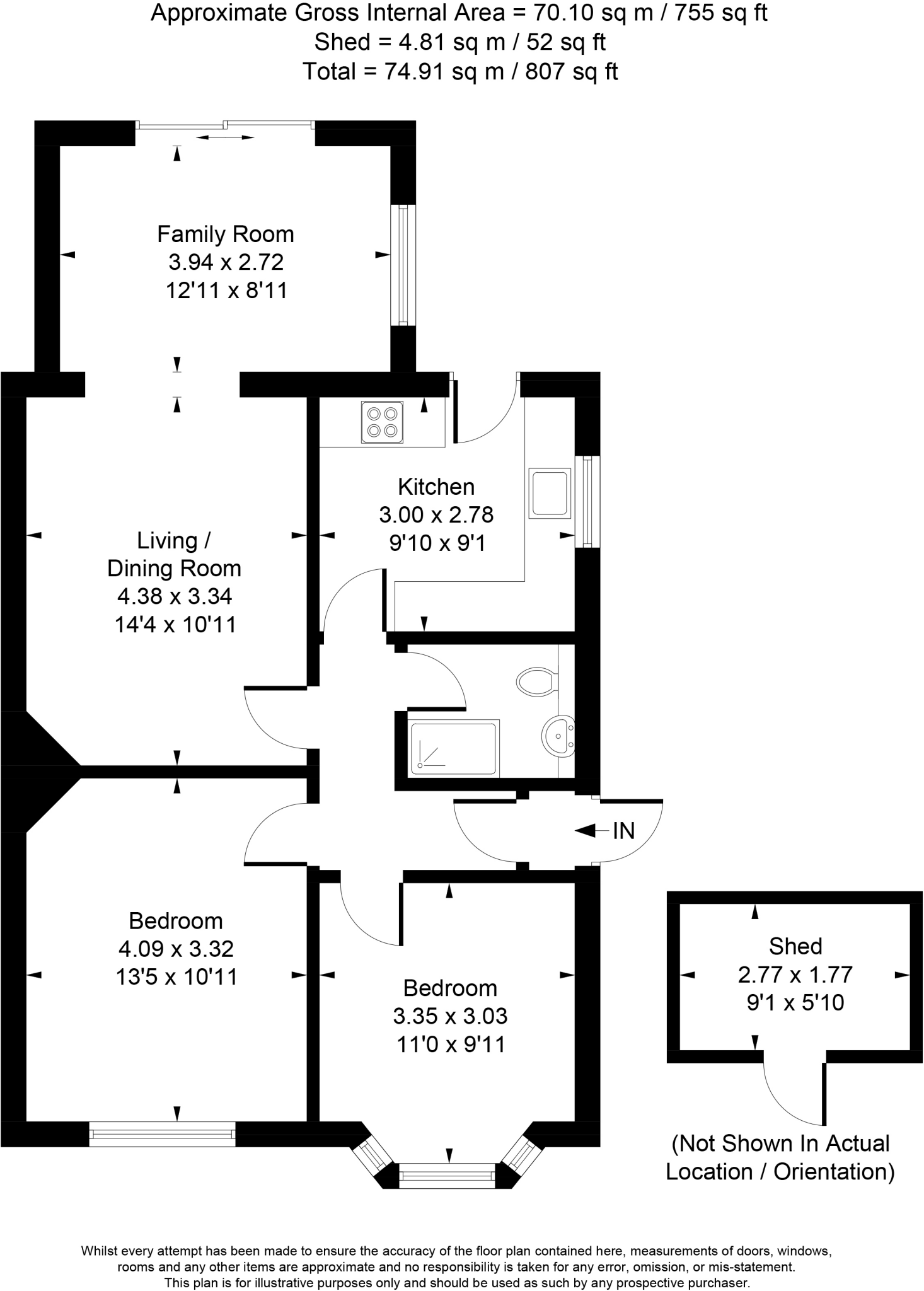Summary - 17 ARLINGTON ROAD ASHFORD TW15 2LS
2 bed 1 bath Semi-Detached Bungalow
Single-storey living with south garden, parking and scope to extend in central Ashford.
- Two double bedrooms with built-in storage
- Bright extended living room with sliding doors to garden
- South-facing private garden and covered lean-to
- Off-street parking via block-paved driveway
- Scope to extend (subject to planning permission)
- EPC rating E (may need energy improvements)
- Single shower room only, no full bathroom
- Council tax is above average
Tucked away on a quiet residential street in central Ashford, this two-double-bedroom semi-detached bungalow offers practical, single-storey living with scope to adapt. The extended living room at the rear is bright and airy, with sliding doors leading to a covered lean-to and a private south-facing garden — ideal for relaxed indoor/outdoor days and low-maintenance gardening.
The layout is straightforward and comfortable: two good-sized double bedrooms with built-in storage, a dual-aspect fitted kitchen and a modern shower room. Off-street parking is provided by a block-paved driveway. Its location puts the high street, local shops and the station within easy walking distance, and several well-rated primary schools are close by.
There is clear potential to increase space or value with an extension (subject to planning permission), making this property suited to downsizers seeking comfortable ground-floor living with future flexibility. Practical considerations include an EPC rating of E and above-average council tax; the home will suit buyers prepared to live with—or invest to improve—those elements.
Overall, the bungalow offers straightforward, comfortable living in a very affluent area with fast broadband, excellent mobile signal and low crime. It’s a sensible choice for someone wanting a manageable home with outdoor space and the option to modernise or extend over time.
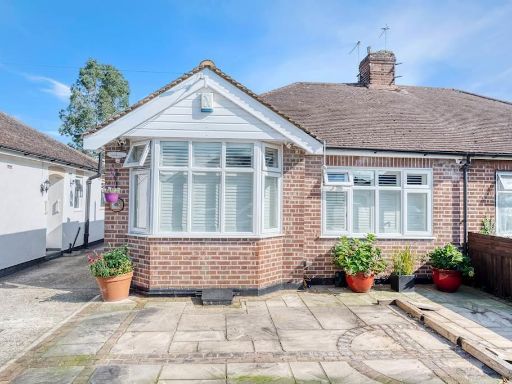 2 bedroom bungalow for sale in Dorset Road, Ashford, TW15 — £475,000 • 2 bed • 1 bath • 1119 ft²
2 bedroom bungalow for sale in Dorset Road, Ashford, TW15 — £475,000 • 2 bed • 1 bath • 1119 ft²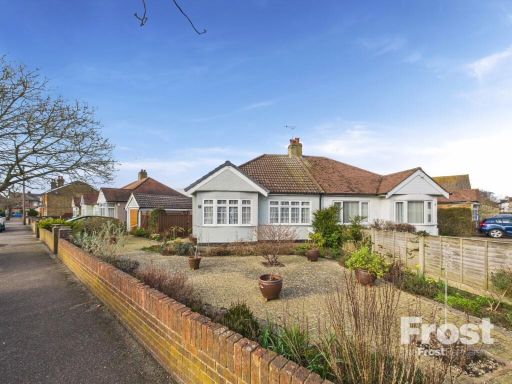 2 bedroom bungalow for sale in Arlington Road, Ashford, Surrey, TW15 — £450,000 • 2 bed • 1 bath • 852 ft²
2 bedroom bungalow for sale in Arlington Road, Ashford, Surrey, TW15 — £450,000 • 2 bed • 1 bath • 852 ft²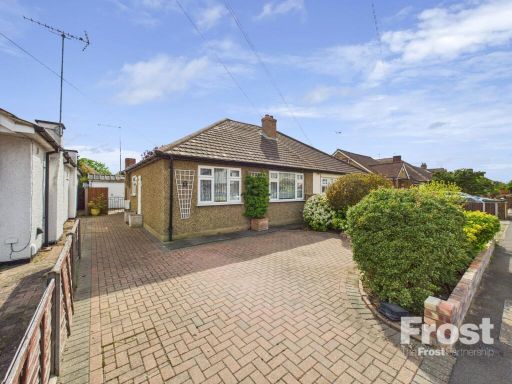 2 bedroom bungalow for sale in Station Crescent, Ashford, Surrey, TW15 — £450,000 • 2 bed • 1 bath • 884 ft²
2 bedroom bungalow for sale in Station Crescent, Ashford, Surrey, TW15 — £450,000 • 2 bed • 1 bath • 884 ft²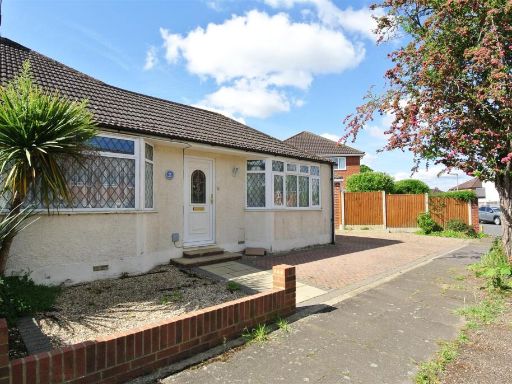 2 bedroom semi-detached bungalow for sale in Nelson Road, Ashford, TW15 — £425,000 • 2 bed • 1 bath • 663 ft²
2 bedroom semi-detached bungalow for sale in Nelson Road, Ashford, TW15 — £425,000 • 2 bed • 1 bath • 663 ft²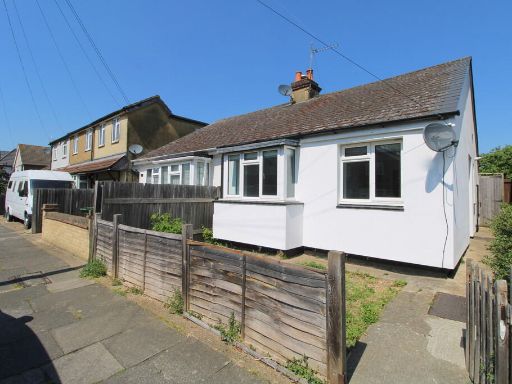 2 bedroom semi-detached bungalow for sale in Talbot Road, Ashford, TW15 — £390,000 • 2 bed • 1 bath • 434 ft²
2 bedroom semi-detached bungalow for sale in Talbot Road, Ashford, TW15 — £390,000 • 2 bed • 1 bath • 434 ft²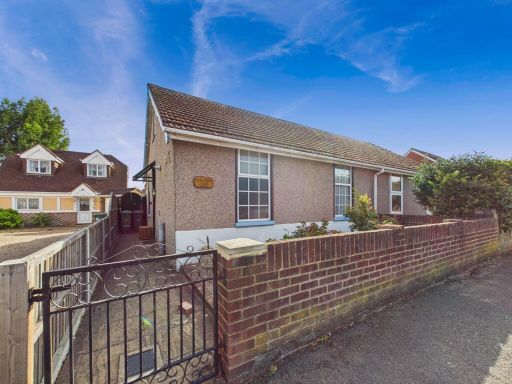 2 bedroom bungalow for sale in Feltham Hill Road, Ashford, Surrey, TW15 — £400,000 • 2 bed • 1 bath • 782 ft²
2 bedroom bungalow for sale in Feltham Hill Road, Ashford, Surrey, TW15 — £400,000 • 2 bed • 1 bath • 782 ft²