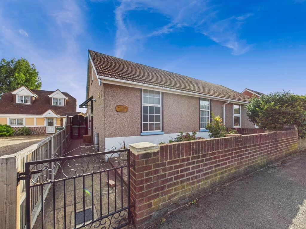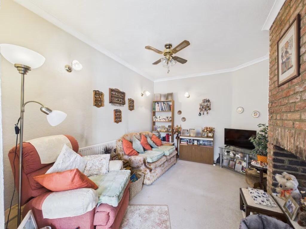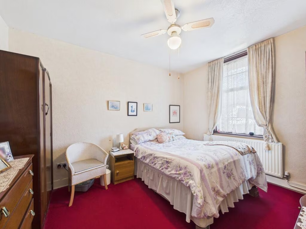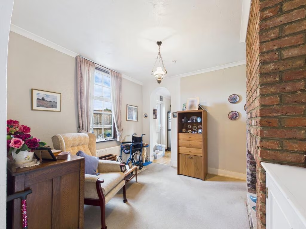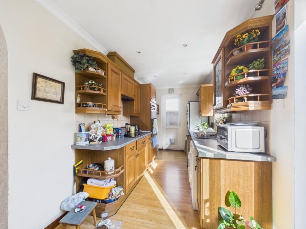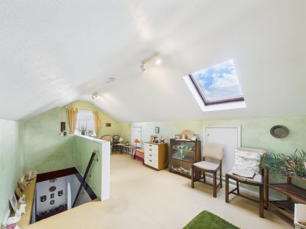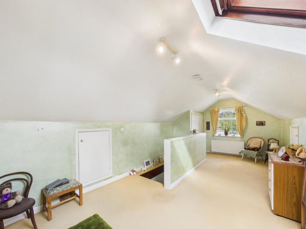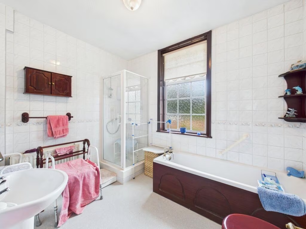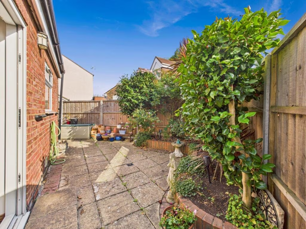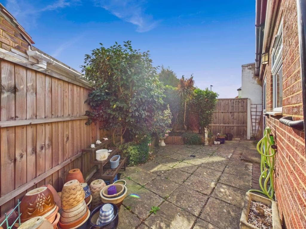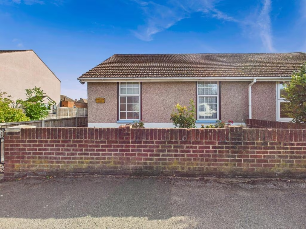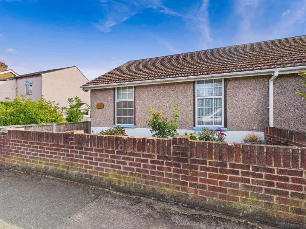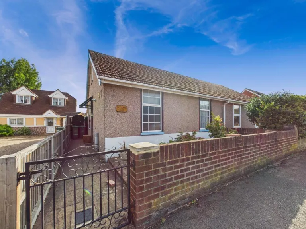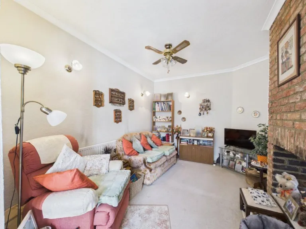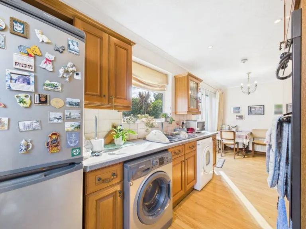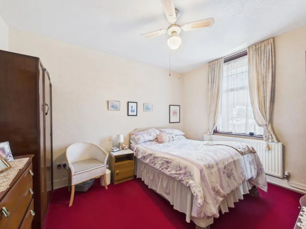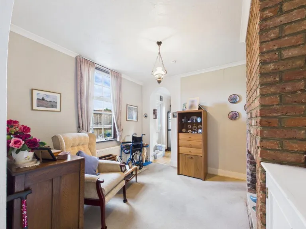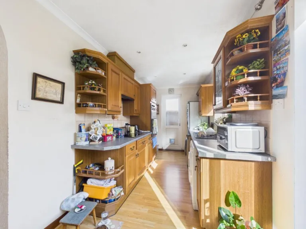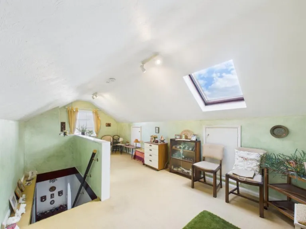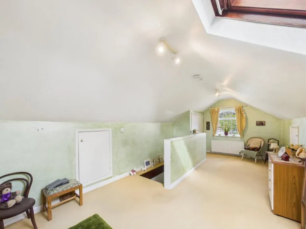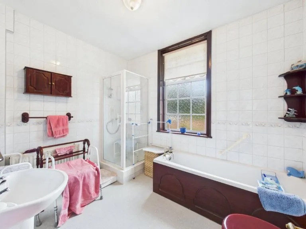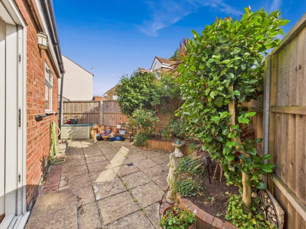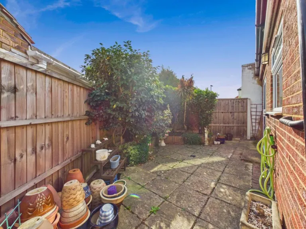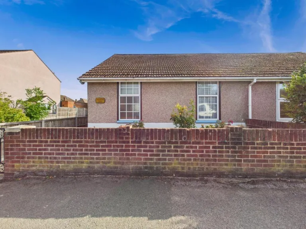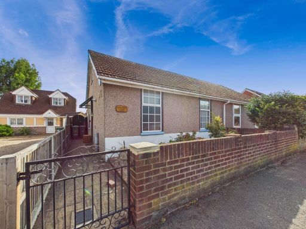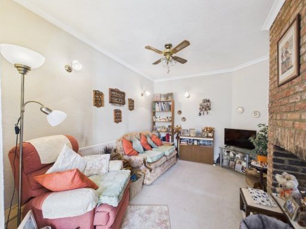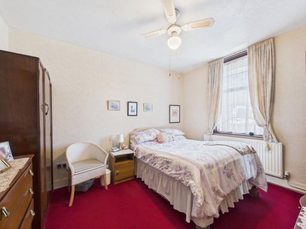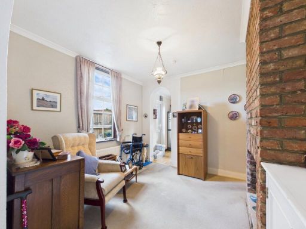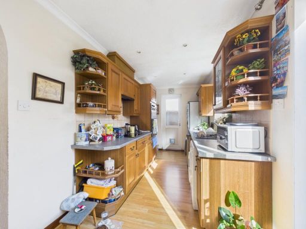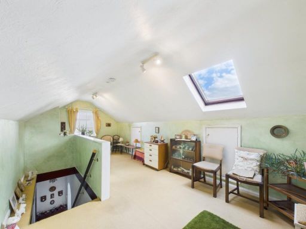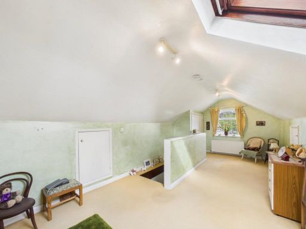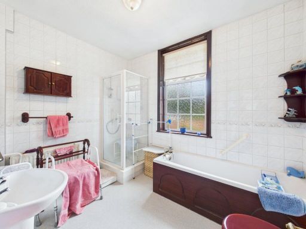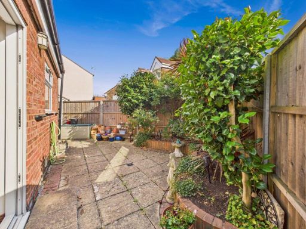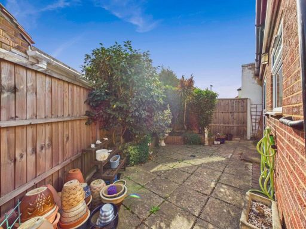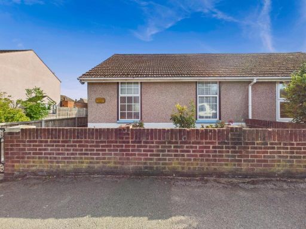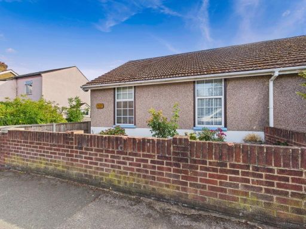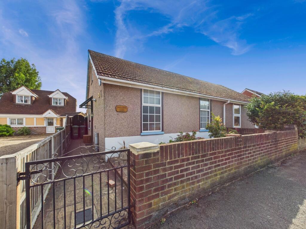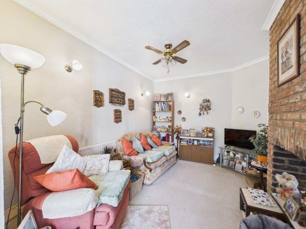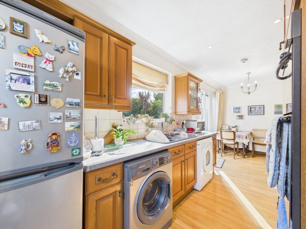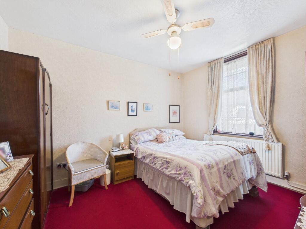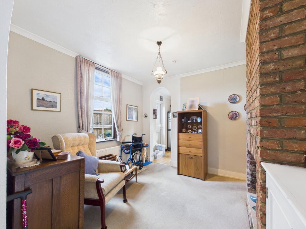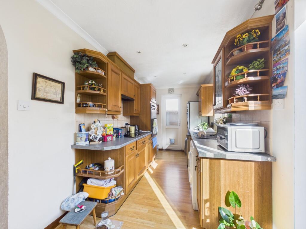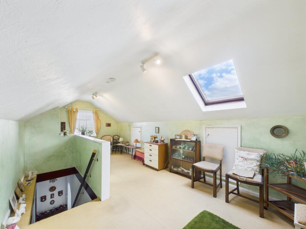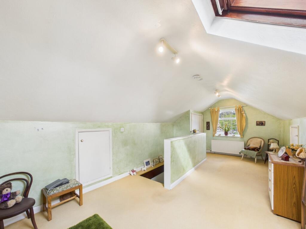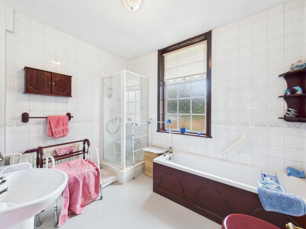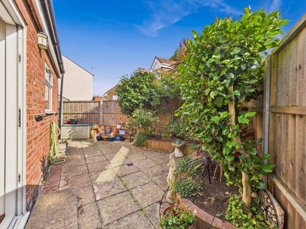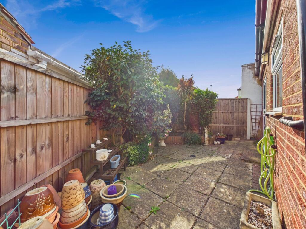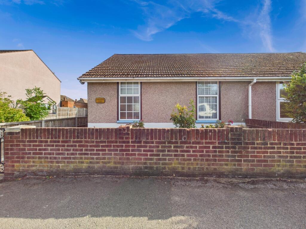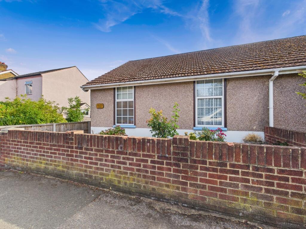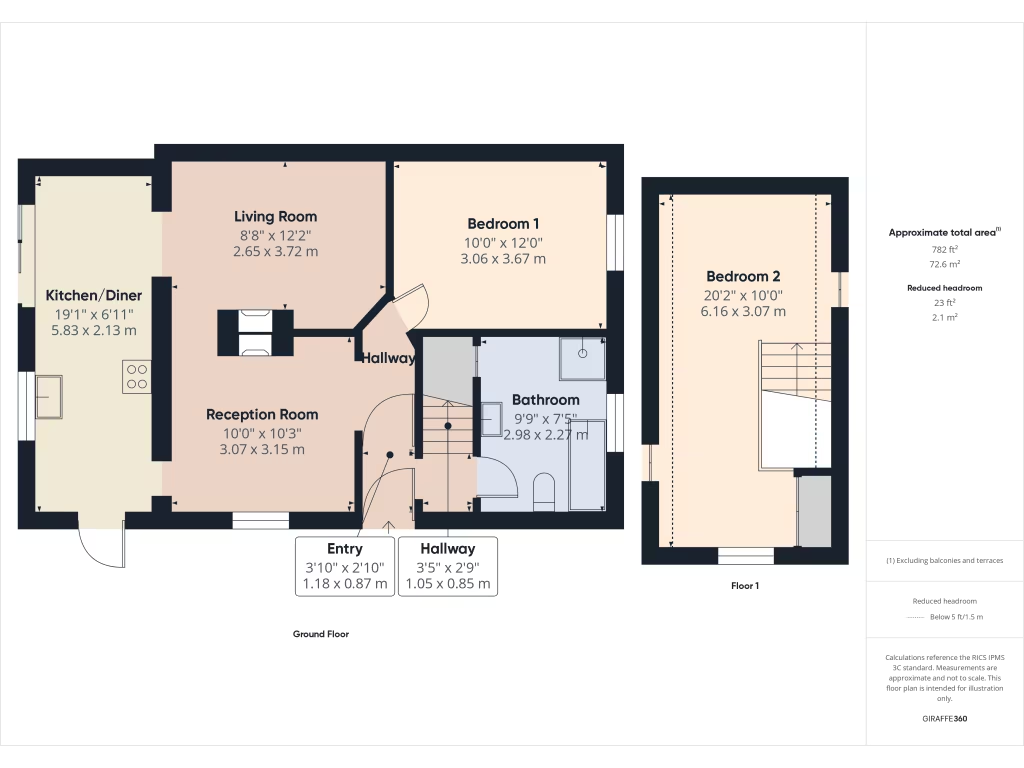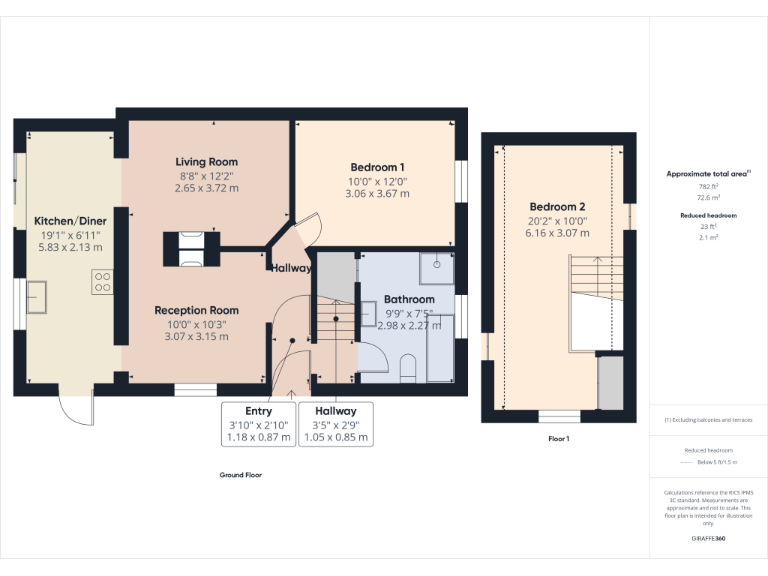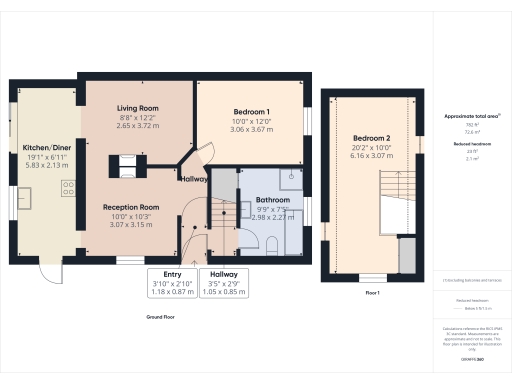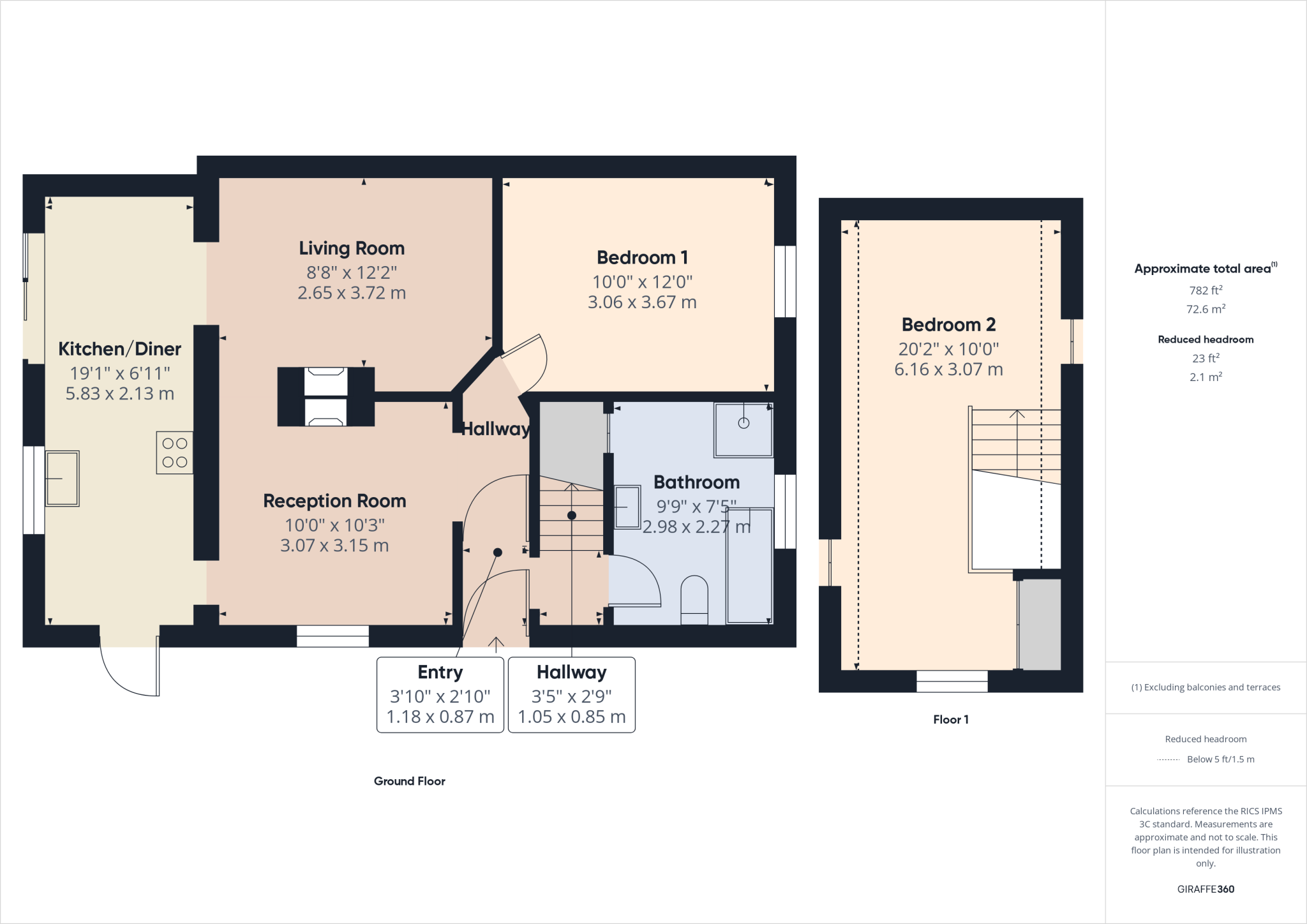Two double bedrooms with single‑storey convenience
Private low‑maintenance rear garden and gated driveway
Close to Ashford town centre and mainline station
Freehold and sold chain free
Small plot and modest internal footprint — suited to downsizers/investors
Dated finishes; cosmetic updating likely required
Cavity walls recorded with no added insulation (assumed)
EPC references conflict (C and E); confirm current certificate
This semi‑detached, single‑storey bungalow offers a practical two‑double‑bedroom layout suited to downsizers or investors seeking a low‑maintenance home close to transport and town amenities. The living and reception rooms are of moderate size and the kitchen/diner provides usable family space; a gated driveway adds convenient off‑street parking. The private rear garden is small and low‑maintenance, ideal for easy upkeep.
The property dates from the mid‑20th century and benefits from double glazing and mains gas central heating via a boiler and radiators. It sits in an affluent, well‑connected area with fast broadband, excellent mobile signal and good local primary schools, while Ashford town centre and the mainline station are within easy reach.
Buyers should note material points: the plot and internal footprint are modest, so this bungalow is best for downsizers or buyers looking for a compact home. The building’s cavity walls are recorded as having no added insulation (assumed), and some internal areas show dated finishes that would benefit from updating — an opportunity for buyers to add value. There is a discrepancy in recorded EPC information (references to both C and E), so purchasers should confirm the current certificate.
The property is offered freehold and chain free, with council tax band C. Overall this is a straightforward, well‑located bungalow offering practical single‑level living and clear potential for cosmetic improvement or rental use.
