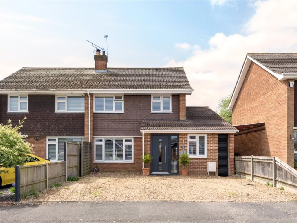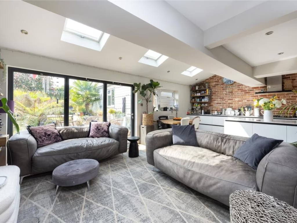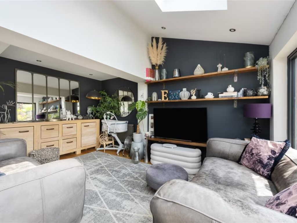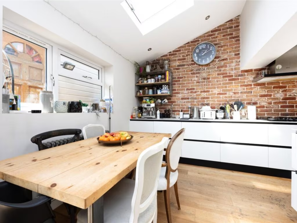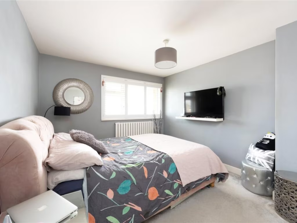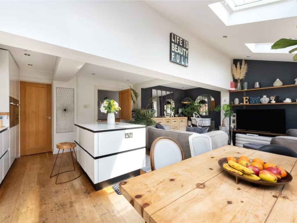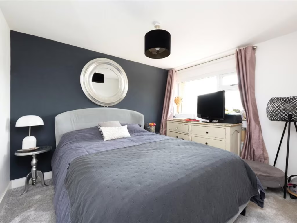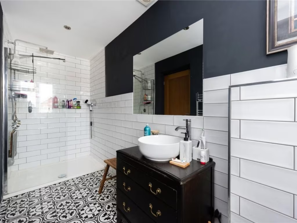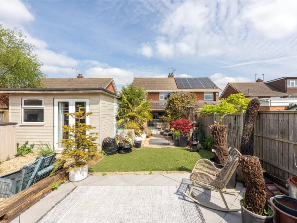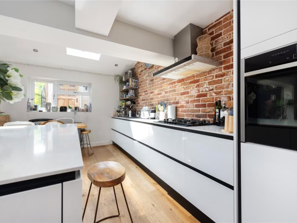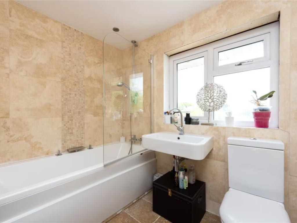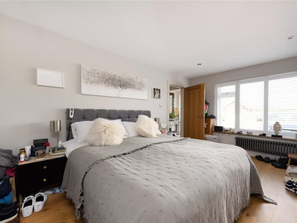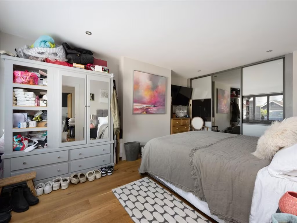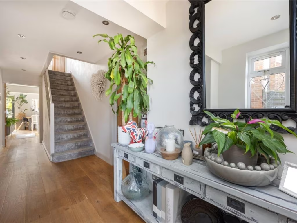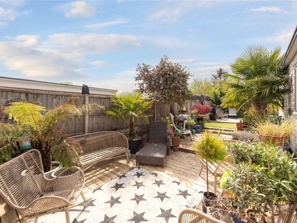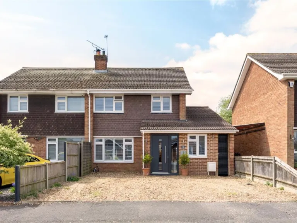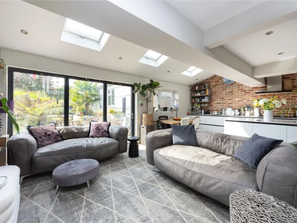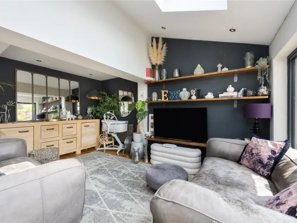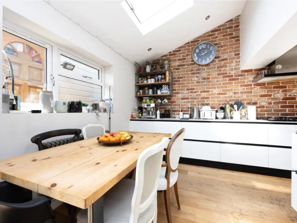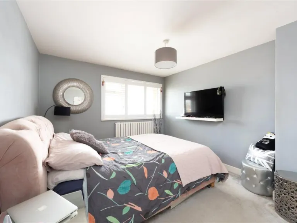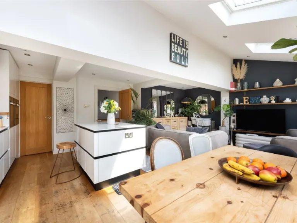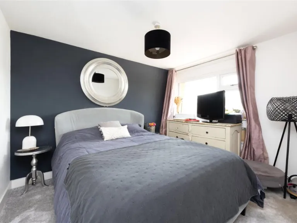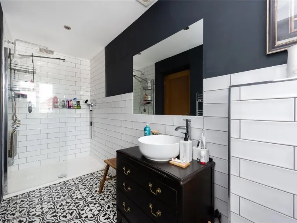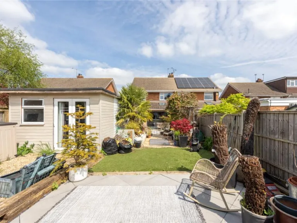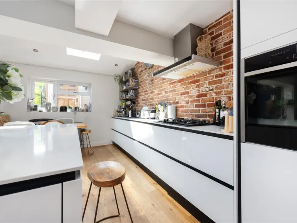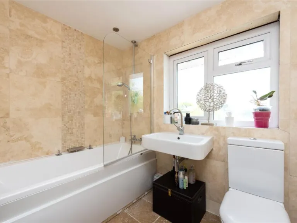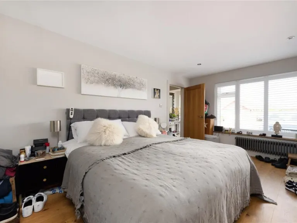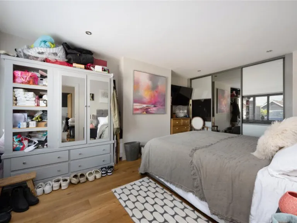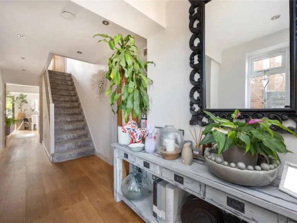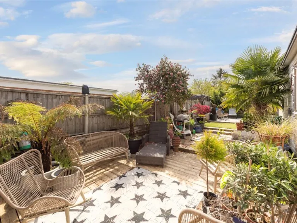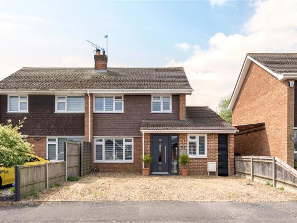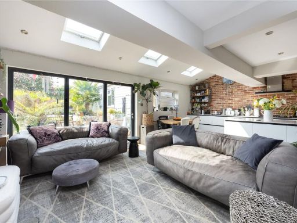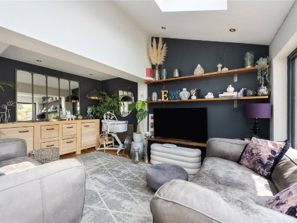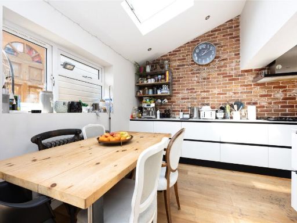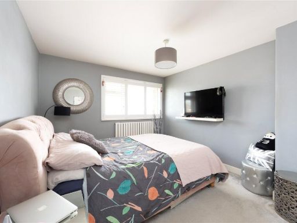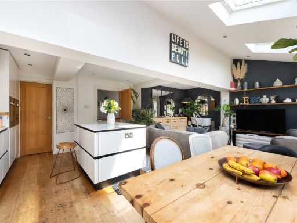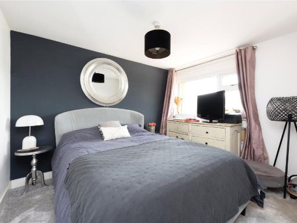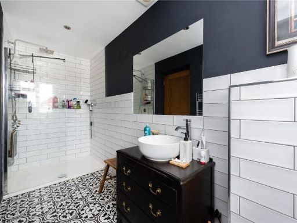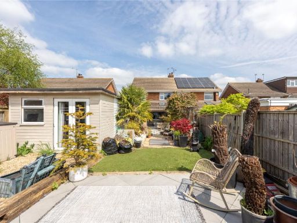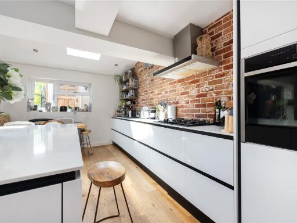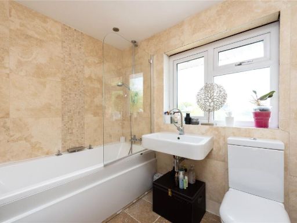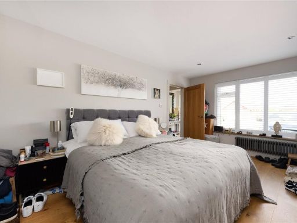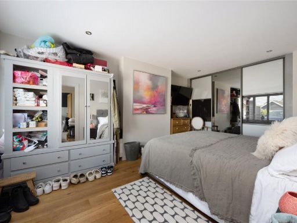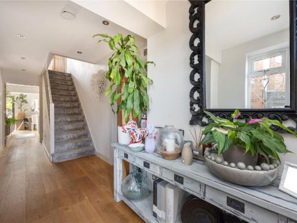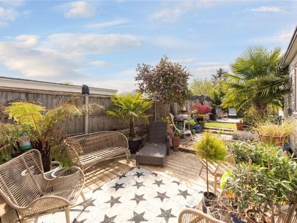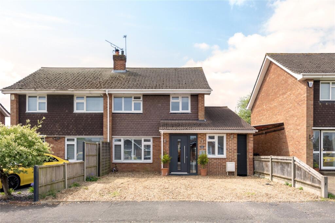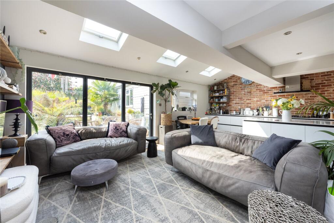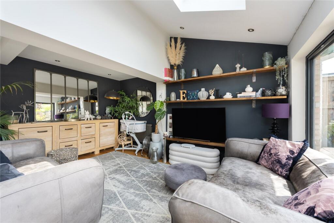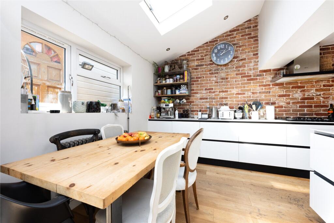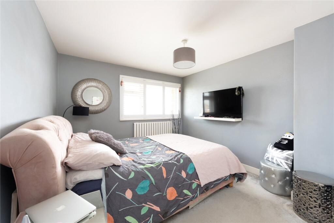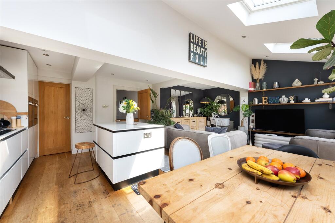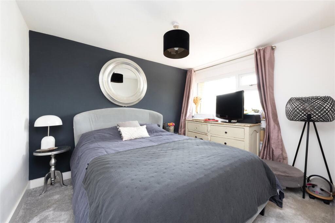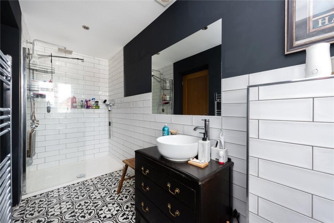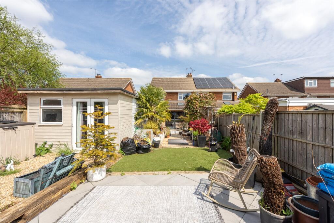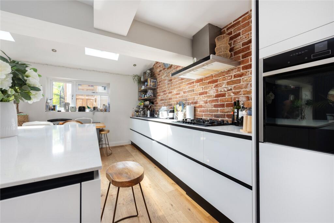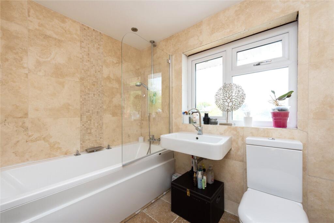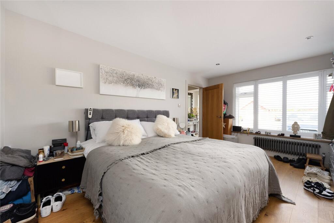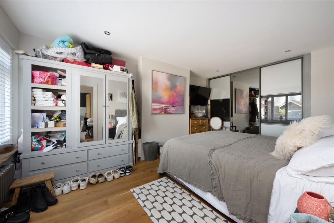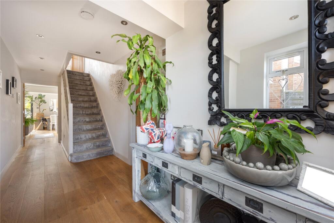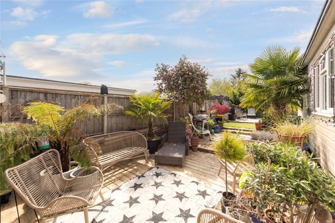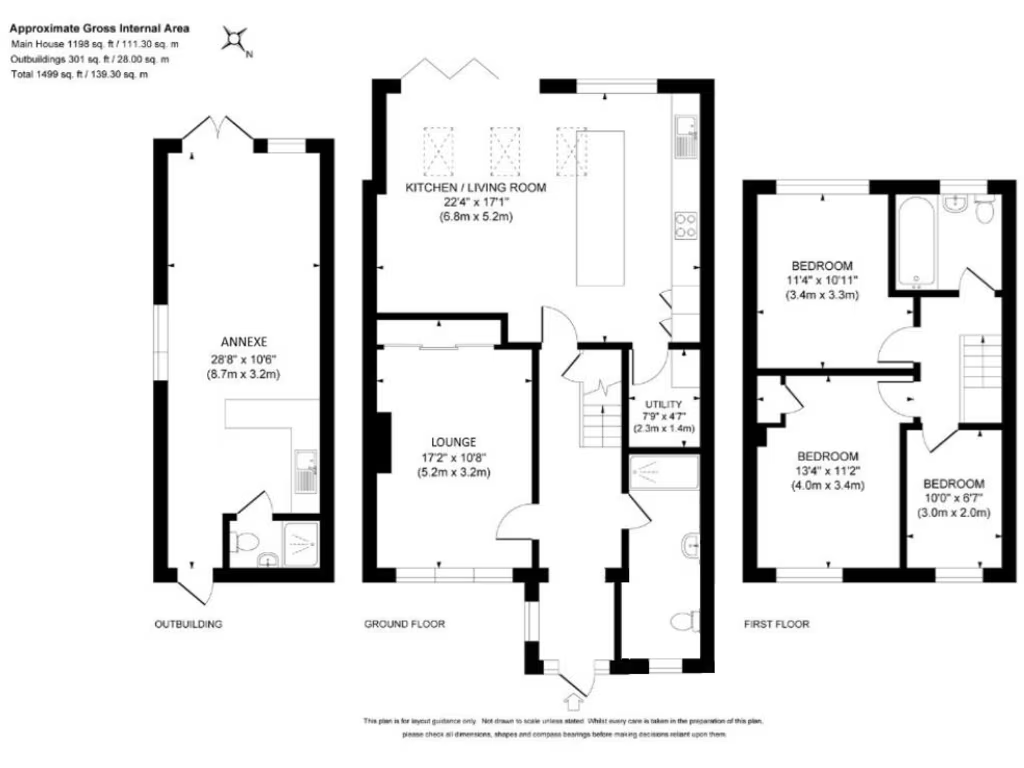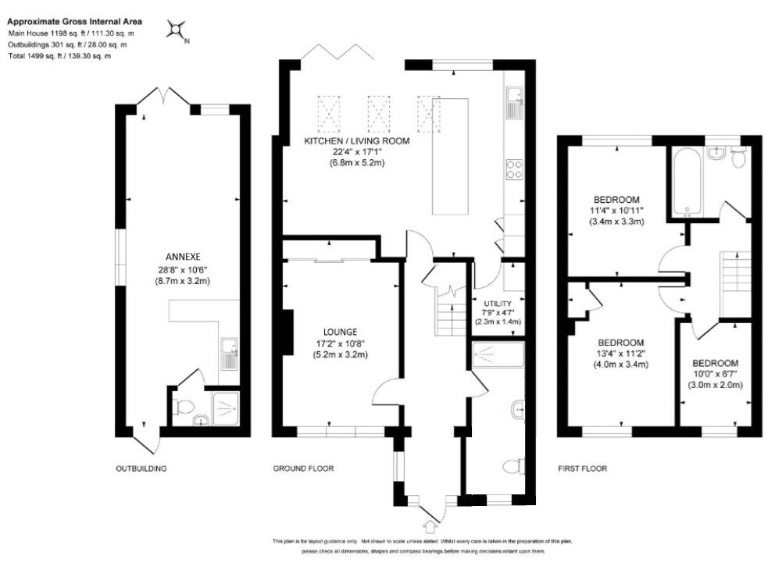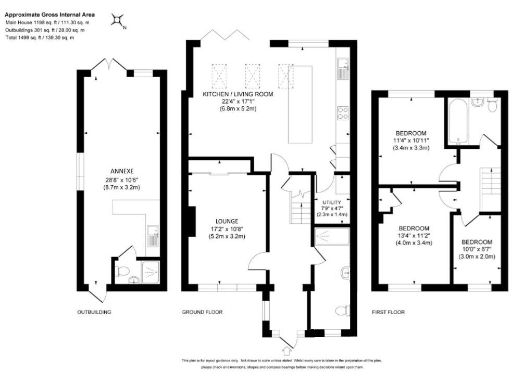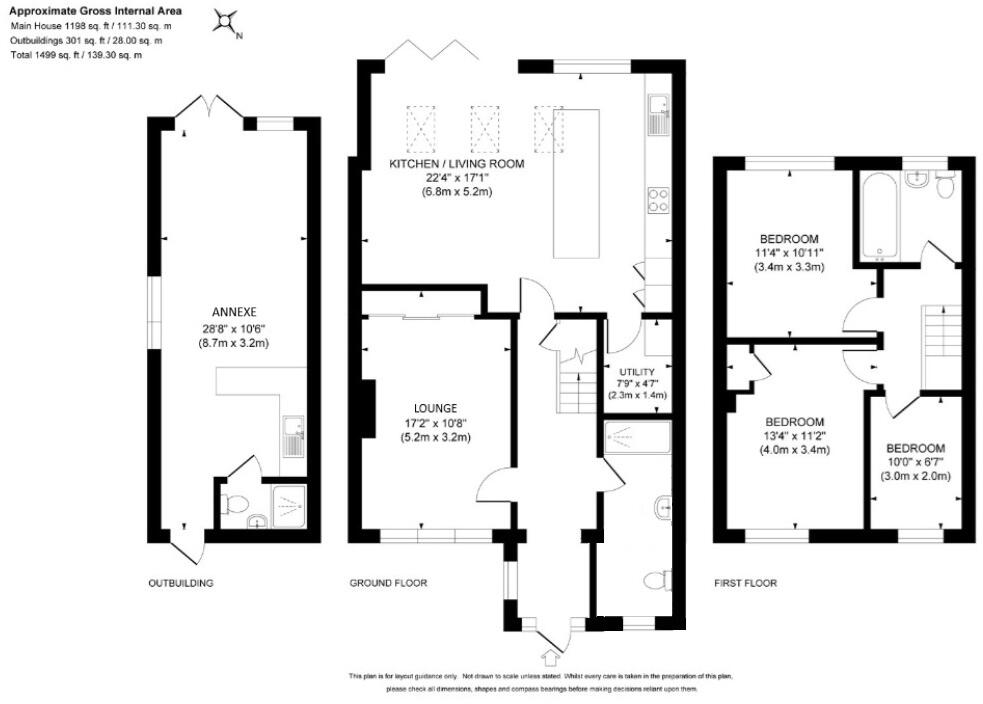Summary - 6 ELM GROVE BISLEY WOKING GU24 9DG
3 bed 2 bath Semi-Detached
Spacious renovated home with annexe and ample parking near good schools.
3 double-aspect highlights: large open-plan kitchen/diner with Velux and bi-folds
Purpose-built annexe with kitchen, bedroom, sitting area and shower room
Driveway parking for three cars; sizeable South/West garden over 50ft
Newly refurbished throughout with oak doors and integrated Neff appliances
Double glazing (post-2002) and gas central heating to radiators
Flexible ground-floor lounge could serve as a downstairs bedroom
Freehold tenure; approximately 1,499 sq ft across five main rooms
Notable local concern: area records higher-than-average crime
This newly renovated three-bedroom semi-detached home on Elm Grove has been remodelled for modern family living. The rear pitched-roof extension creates a bright open-plan kitchen/dining/living space with three Velux windows and bi-fold doors that flow to a sun-trap south/west garden exceeding 50ft. Integrated Neff appliances, island workspace and a separate utility room make daily life and entertaining straightforward.
Accommodation is flexible: a generous front lounge with built-in storage could double as a downstairs bedroom, while upstairs offers two double bedrooms plus a third bedroom and a contemporary family bathroom. A large purpose-built timber annexe includes its own kitchen, sitting area, bedroom and shower room — ideal for guest accommodation, multi-generational living or potential rental income.
Practical advantages include off-street parking for three cars on the driveway, double glazing installed post-2002, gas central heating to radiators, and freehold tenure. The location suits families: Bisley CofE Primary is within walking distance and there are highly rated secondary schools nearby. Brookwood station, Woking and the M3 are within easy reach for commuting.
Be candid about the local context: the area records higher-than-average crime, which some buyers will want to investigate further. Overall, the property’s size, recent high-spec refurbishment and versatile annexe present a compelling family home with clear potential for lifestyle flexibility or supplementary income.
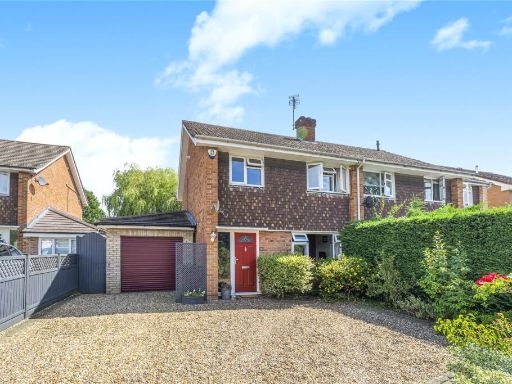 3 bedroom semi-detached house for sale in Pilgrims Way, Bisley, Woking, Surrey, GU24 — £575,000 • 3 bed • 2 bath • 1401 ft²
3 bedroom semi-detached house for sale in Pilgrims Way, Bisley, Woking, Surrey, GU24 — £575,000 • 3 bed • 2 bath • 1401 ft²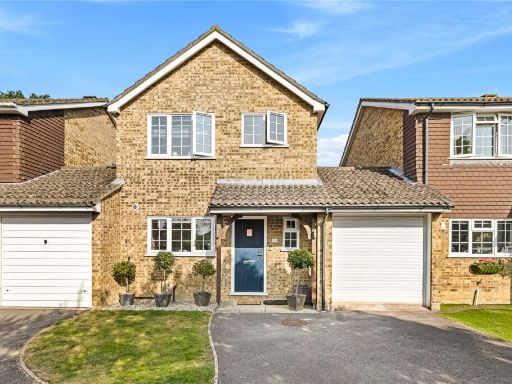 3 bedroom link detached house for sale in Elder Road, Bisley, Woking, Surrey, GU24 — £550,000 • 3 bed • 1 bath • 1100 ft²
3 bedroom link detached house for sale in Elder Road, Bisley, Woking, Surrey, GU24 — £550,000 • 3 bed • 1 bath • 1100 ft²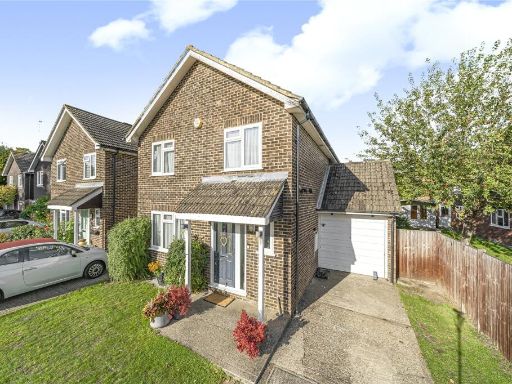 4 bedroom detached house for sale in Snowdrop Way, Bisley, Woking, Surrey, GU24 — £600,000 • 4 bed • 1 bath • 1281 ft²
4 bedroom detached house for sale in Snowdrop Way, Bisley, Woking, Surrey, GU24 — £600,000 • 4 bed • 1 bath • 1281 ft²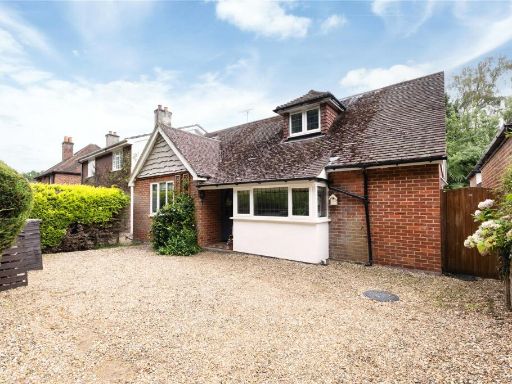 4 bedroom detached house for sale in Queens Road, Bisley, Woking, Surrey, GU24 — £675,000 • 4 bed • 2 bath • 1350 ft²
4 bedroom detached house for sale in Queens Road, Bisley, Woking, Surrey, GU24 — £675,000 • 4 bed • 2 bath • 1350 ft²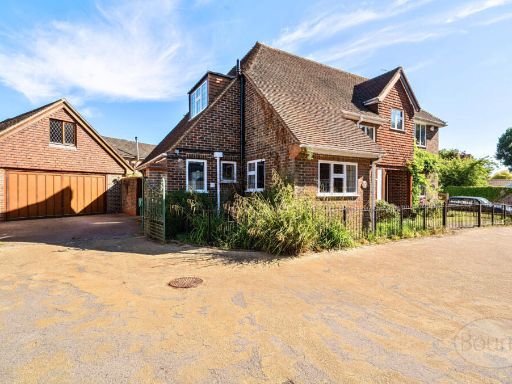 4 bedroom detached house for sale in Snowdrop Way, Bisley, Woking, Surrey, GU24 — £900,000 • 4 bed • 2 bath • 2400 ft²
4 bedroom detached house for sale in Snowdrop Way, Bisley, Woking, Surrey, GU24 — £900,000 • 4 bed • 2 bath • 2400 ft²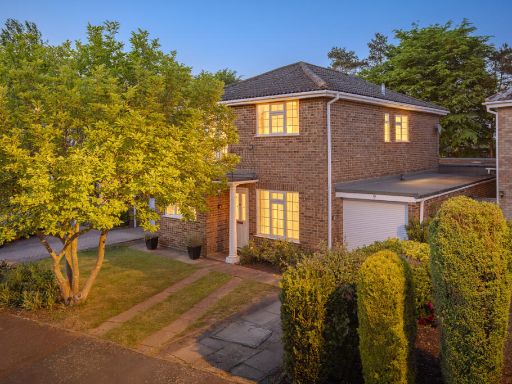 4 bedroom detached house for sale in Arethusa Way, Woking, GU24 — £625,000 • 4 bed • 2 bath • 1886 ft²
4 bedroom detached house for sale in Arethusa Way, Woking, GU24 — £625,000 • 4 bed • 2 bath • 1886 ft²