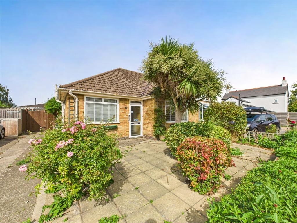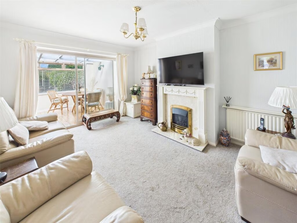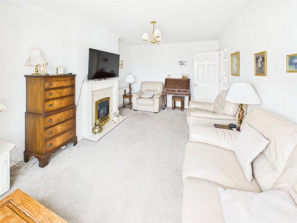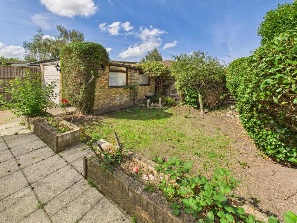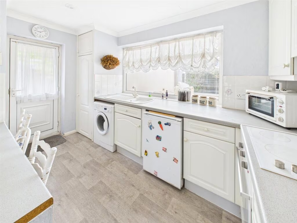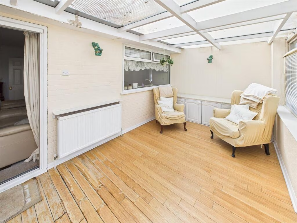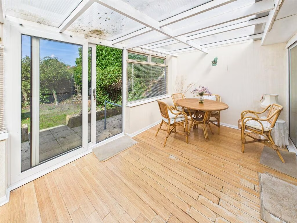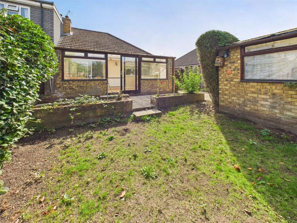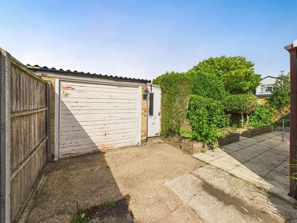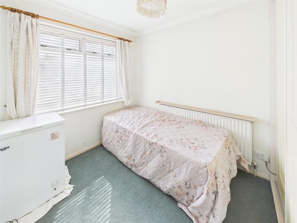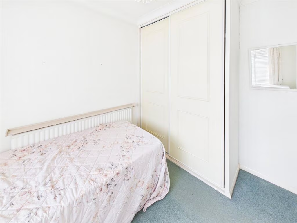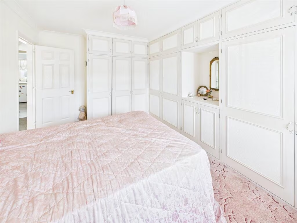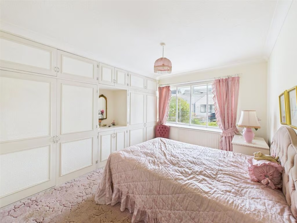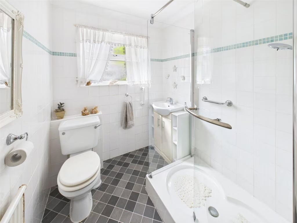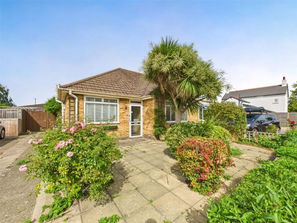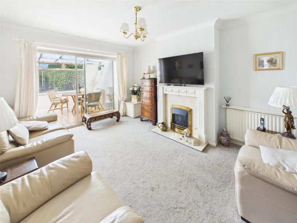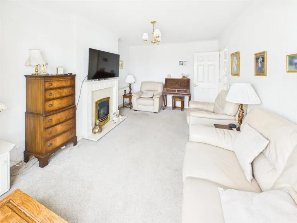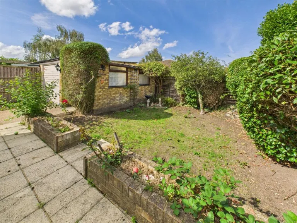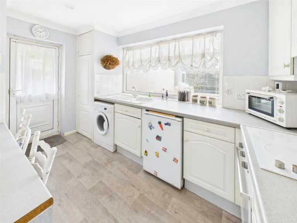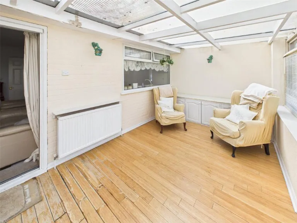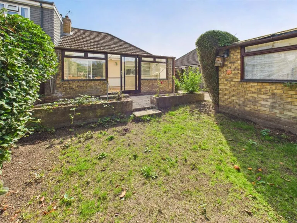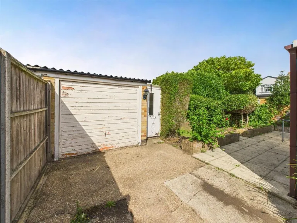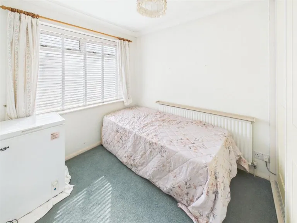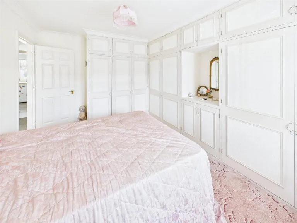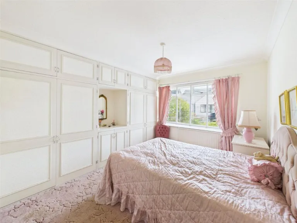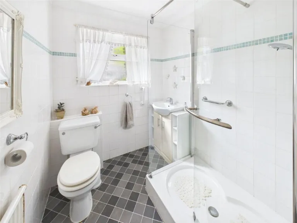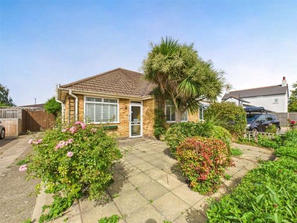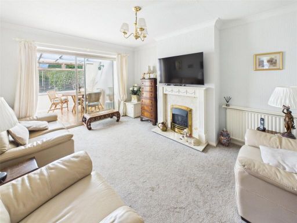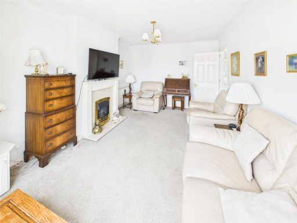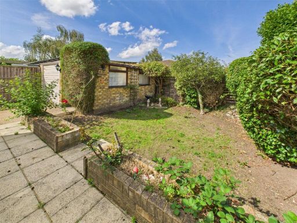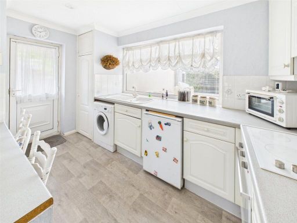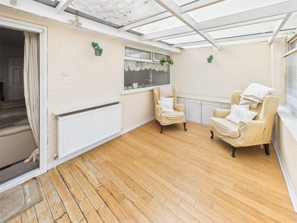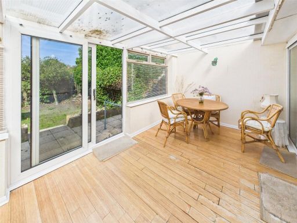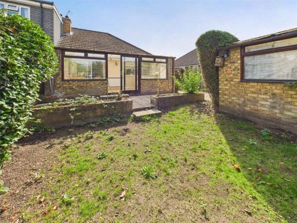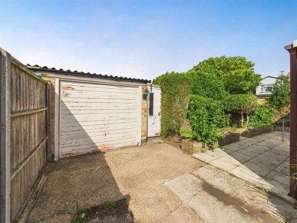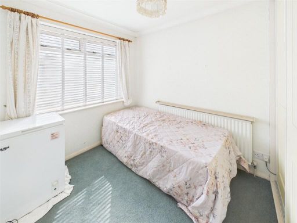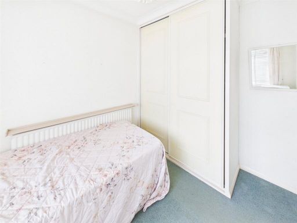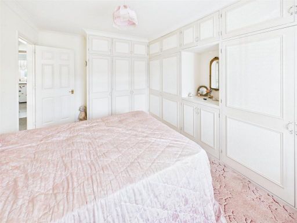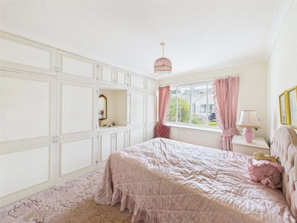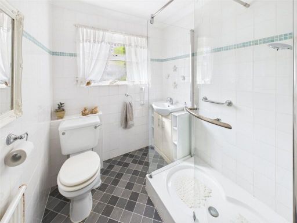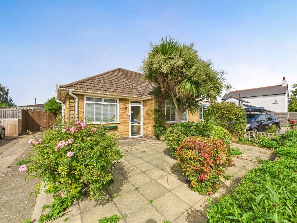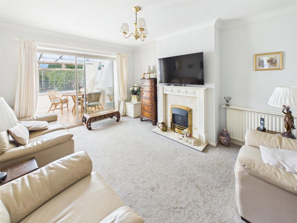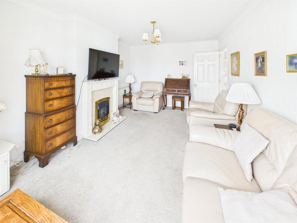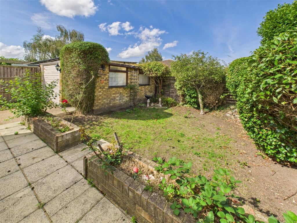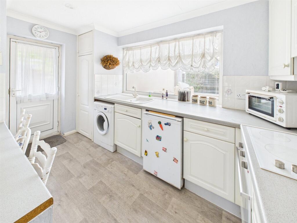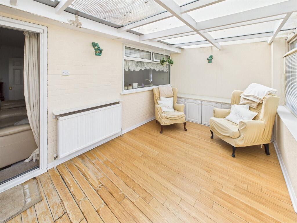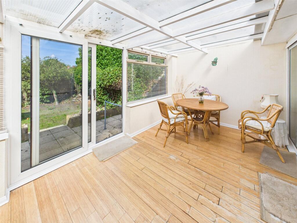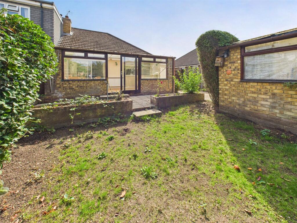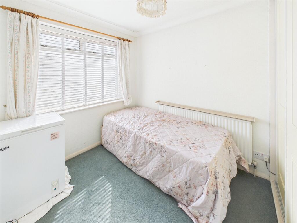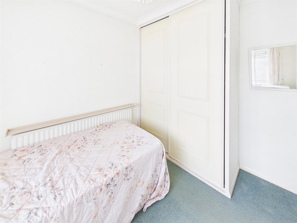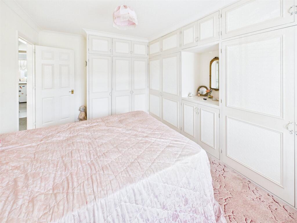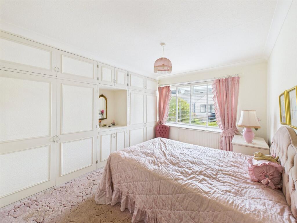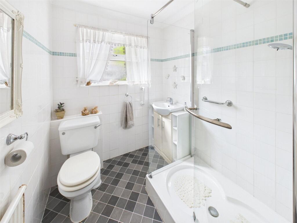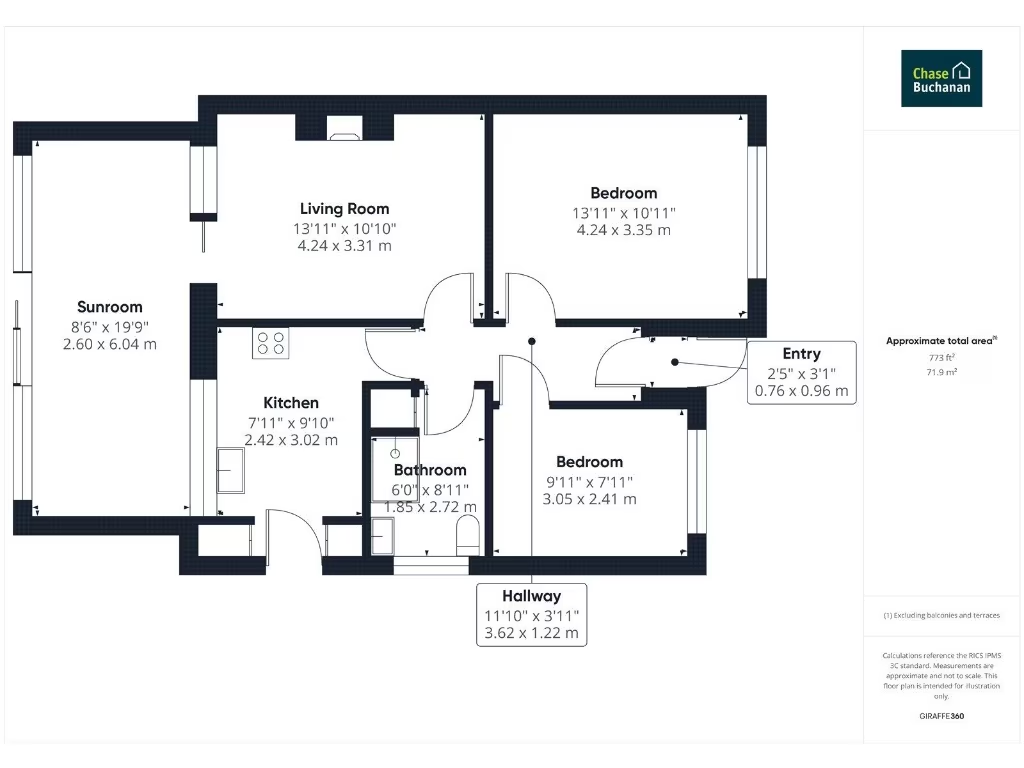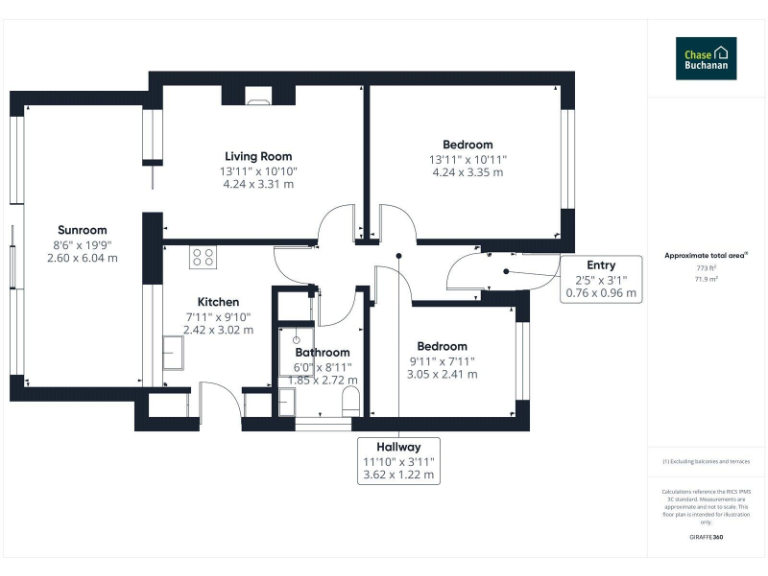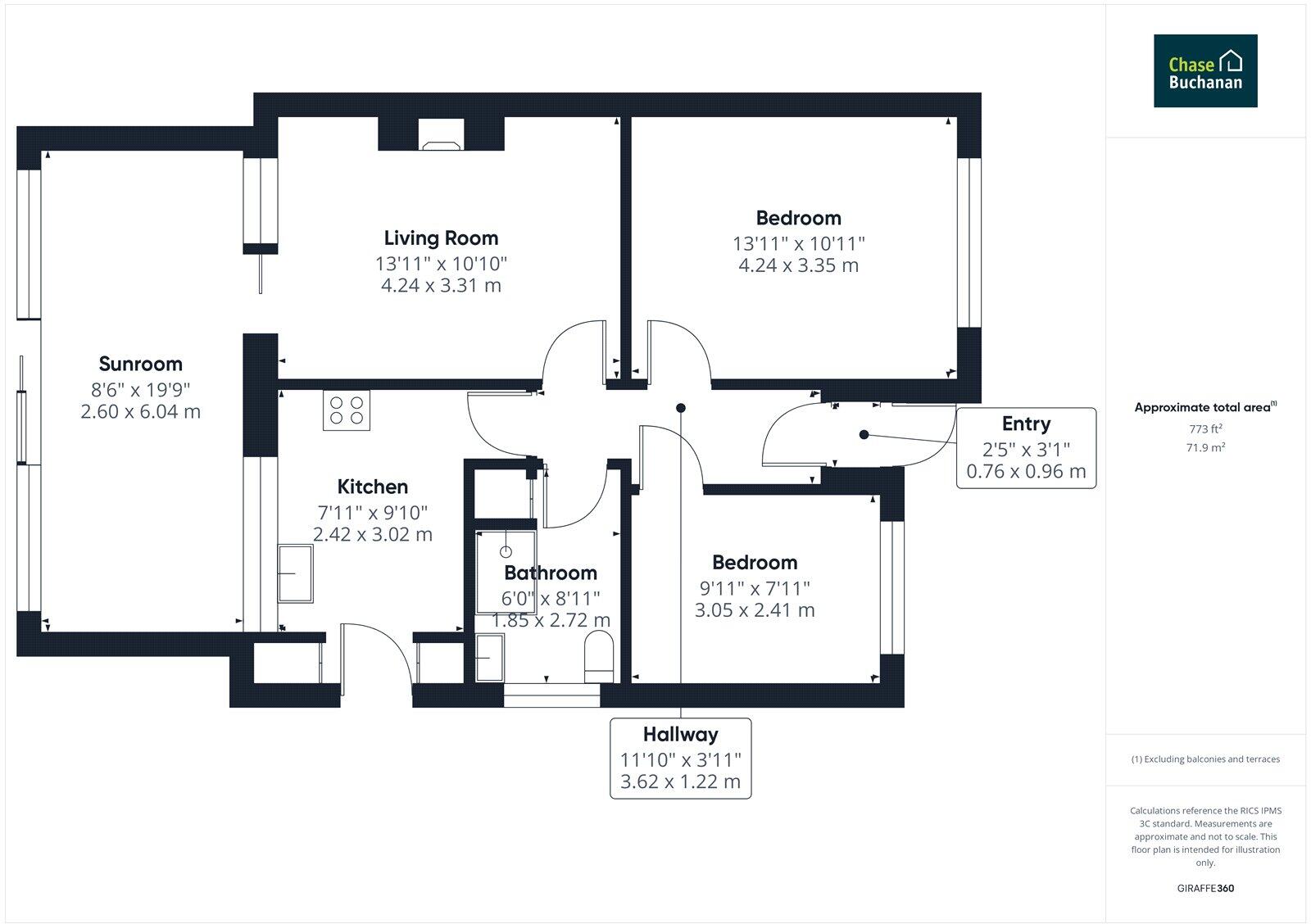Summary - 9 HOLLYBANK CLOSE HAMPTON TW12 3EE
2 bed 1 bath Bungalow
Single‑storey living with parking, garage and loft potential near good schools.
Two double bedrooms and a long sunroom for flexible living
Set on a quiet cul-de-sac in Hampton, this semi‑detached bungalow offers single‑storey living with straightforward access to local shops, transport and green space. The layout includes two double bedrooms, a reception room, kitchen, bathroom and a long sunroom that adds flexible living space. Off‑street parking and an attached garage sit to the front, with a neat low‑maintenance garden to the rear.
The property is freehold, 773 sq ft overall and constructed in the late 1960s/early 1970s. There is clear potential to add value — a loft conversion is possible subject to planning permission (STPP) and the footprint would respond well to modest refurbishment or sympathetic extension. The area is very affluent, with good and highly regarded schools nearby and excellent transport links including Hampton station to Waterloo.
Practical points are straightforward: mains gas central heating with radiators, double glazing installed before 2002, no flood risk and low local crime. The home is presented as neat rather than fully modernised and will suit buyers who want a manageable single‑storey home now or those looking to improve and personalise over time.
Notable drawbacks to consider: overall living space is modest for modern family needs and council tax is above average. Any loft conversion or extension would require planning approval. Buyers seeking fully refurbished, high‑spec accommodation may need to budget for updates to kitchen, bathroom and some internal finishes.
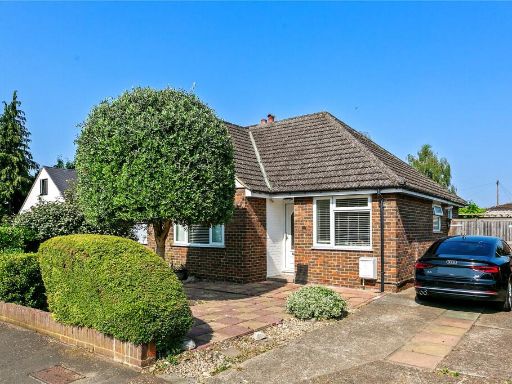 2 bedroom bungalow for sale in Hollybank Close, Middlesex, TW12 — £625,000 • 2 bed • 1 bath • 797 ft²
2 bedroom bungalow for sale in Hollybank Close, Middlesex, TW12 — £625,000 • 2 bed • 1 bath • 797 ft²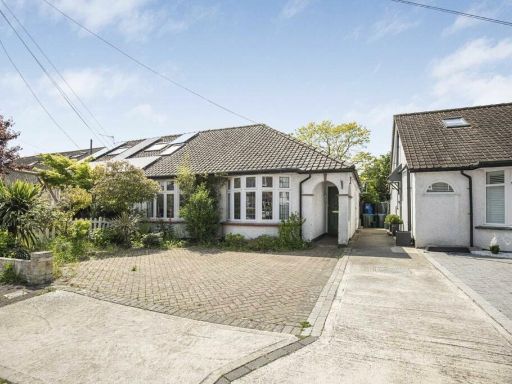 2 bedroom bungalow for sale in Cleveland Avenue, Hampton, TW12 — £635,000 • 2 bed • 1 bath • 800 ft²
2 bedroom bungalow for sale in Cleveland Avenue, Hampton, TW12 — £635,000 • 2 bed • 1 bath • 800 ft²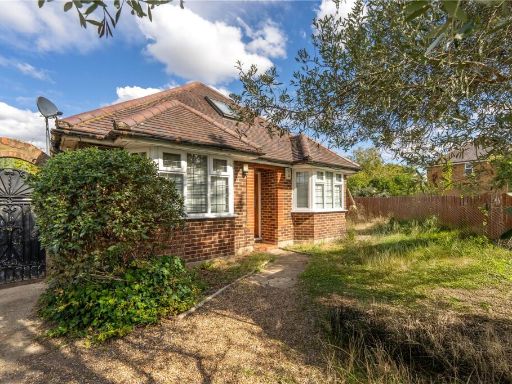 3 bedroom bungalow for sale in Hanworth Road, Hampton, TW12 — £500,000 • 3 bed • 1 bath • 977 ft²
3 bedroom bungalow for sale in Hanworth Road, Hampton, TW12 — £500,000 • 3 bed • 1 bath • 977 ft²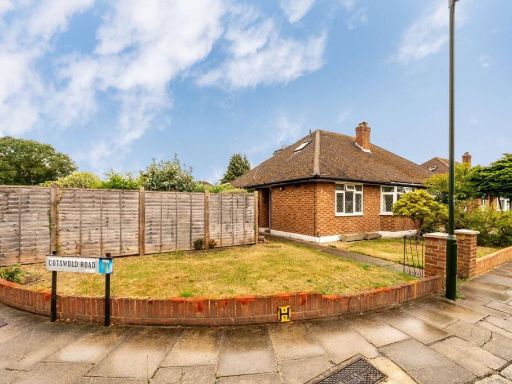 3 bedroom bungalow for sale in Cotswold Road, Hampton, TW12 — £785,000 • 3 bed • 2 bath • 1357 ft²
3 bedroom bungalow for sale in Cotswold Road, Hampton, TW12 — £785,000 • 3 bed • 2 bath • 1357 ft²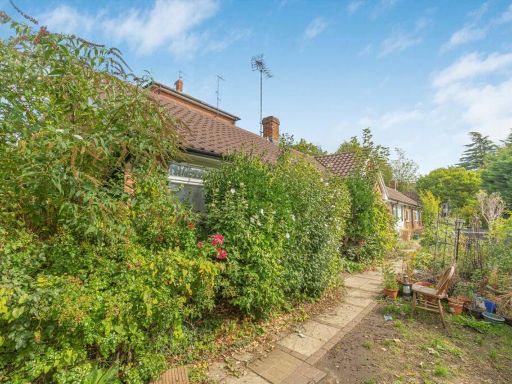 2 bedroom bungalow for sale in Belgrade Road, Hampton, TW12 — £425,000 • 2 bed • 1 bath • 533 ft²
2 bedroom bungalow for sale in Belgrade Road, Hampton, TW12 — £425,000 • 2 bed • 1 bath • 533 ft²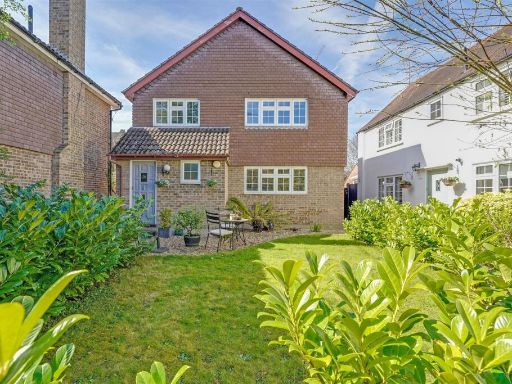 4 bedroom detached house for sale in Old Farm Road, Hampton, TW12 — £1,100,000 • 4 bed • 1 bath • 1342 ft²
4 bedroom detached house for sale in Old Farm Road, Hampton, TW12 — £1,100,000 • 4 bed • 1 bath • 1342 ft²