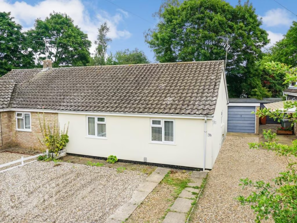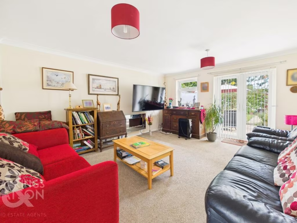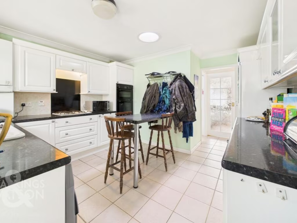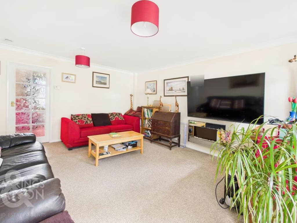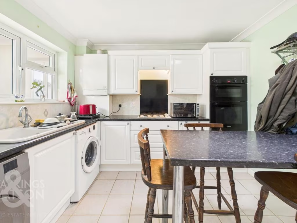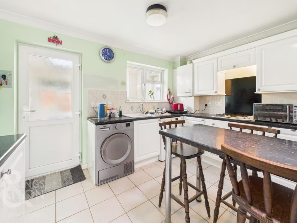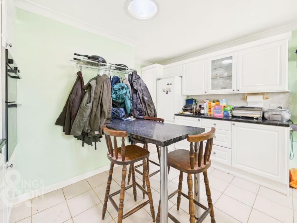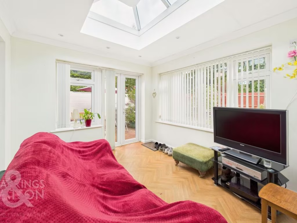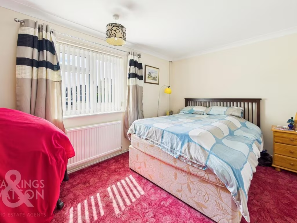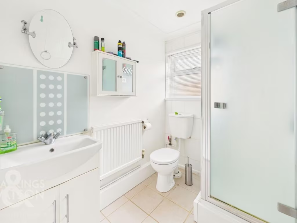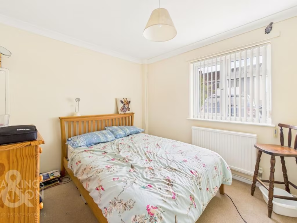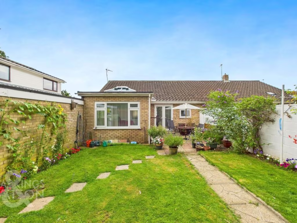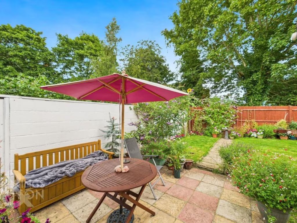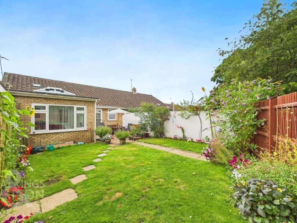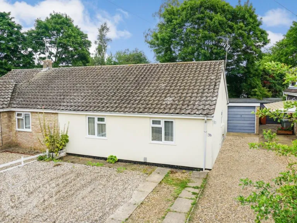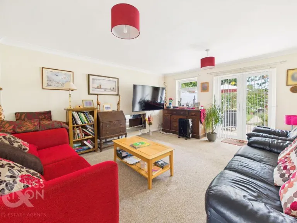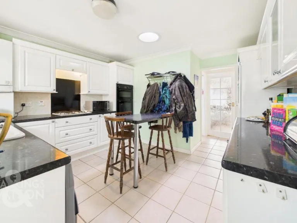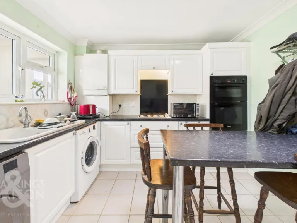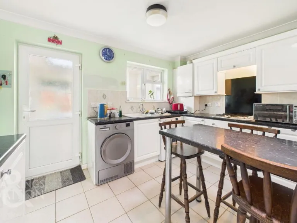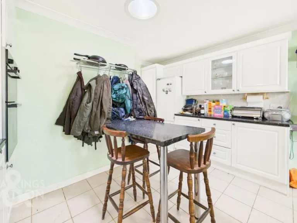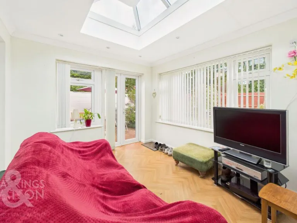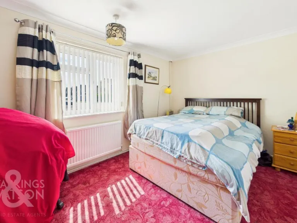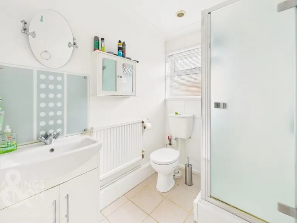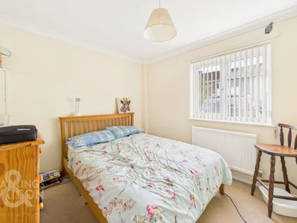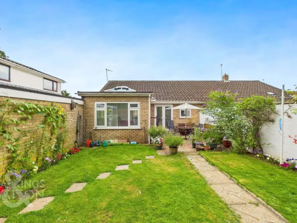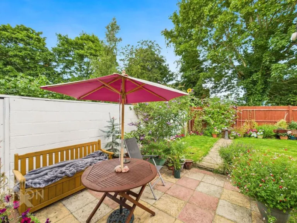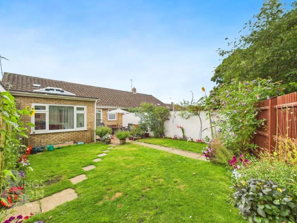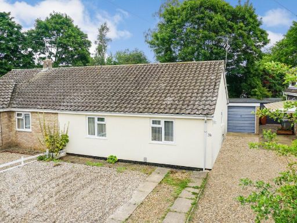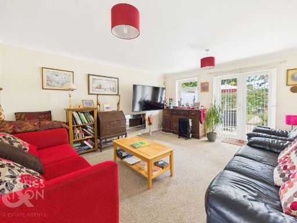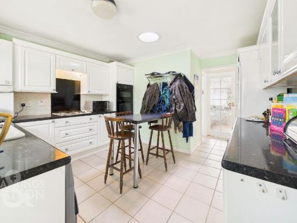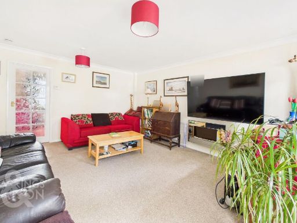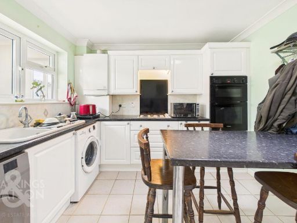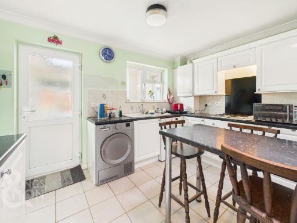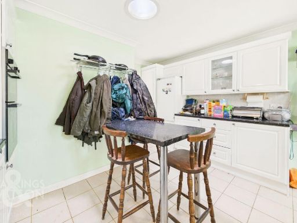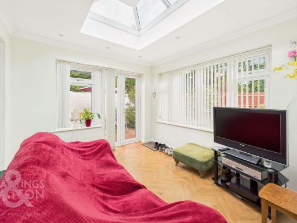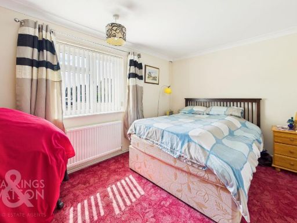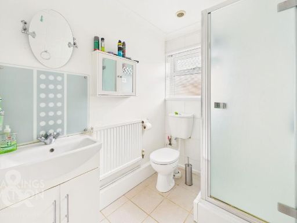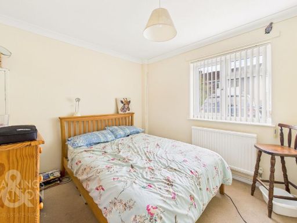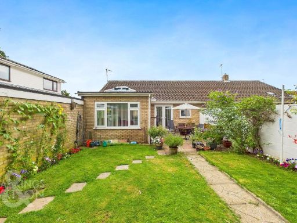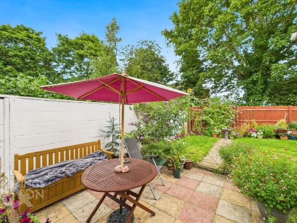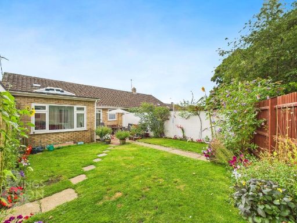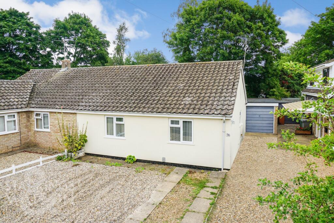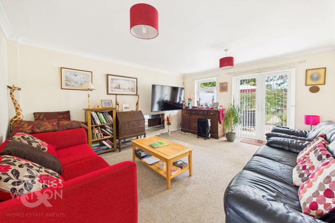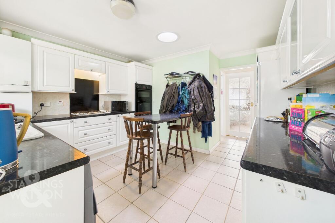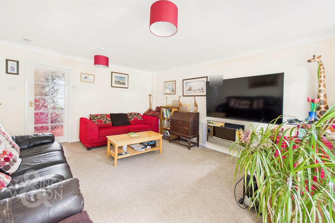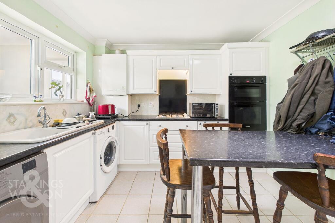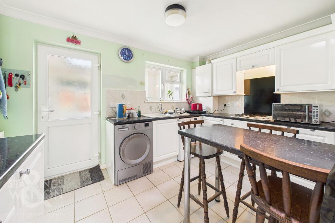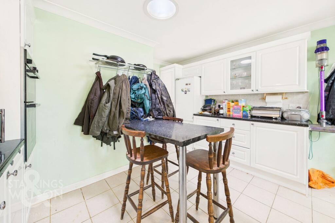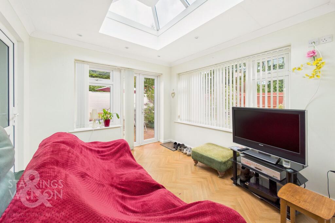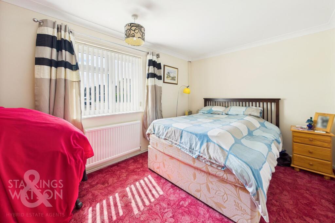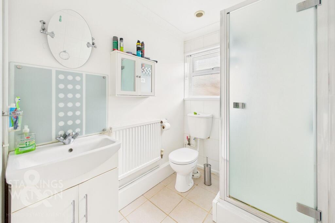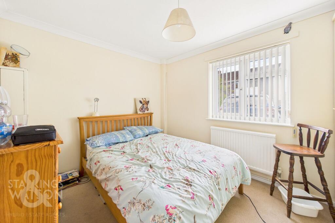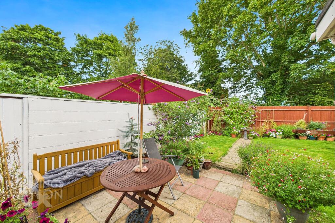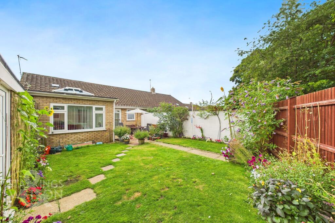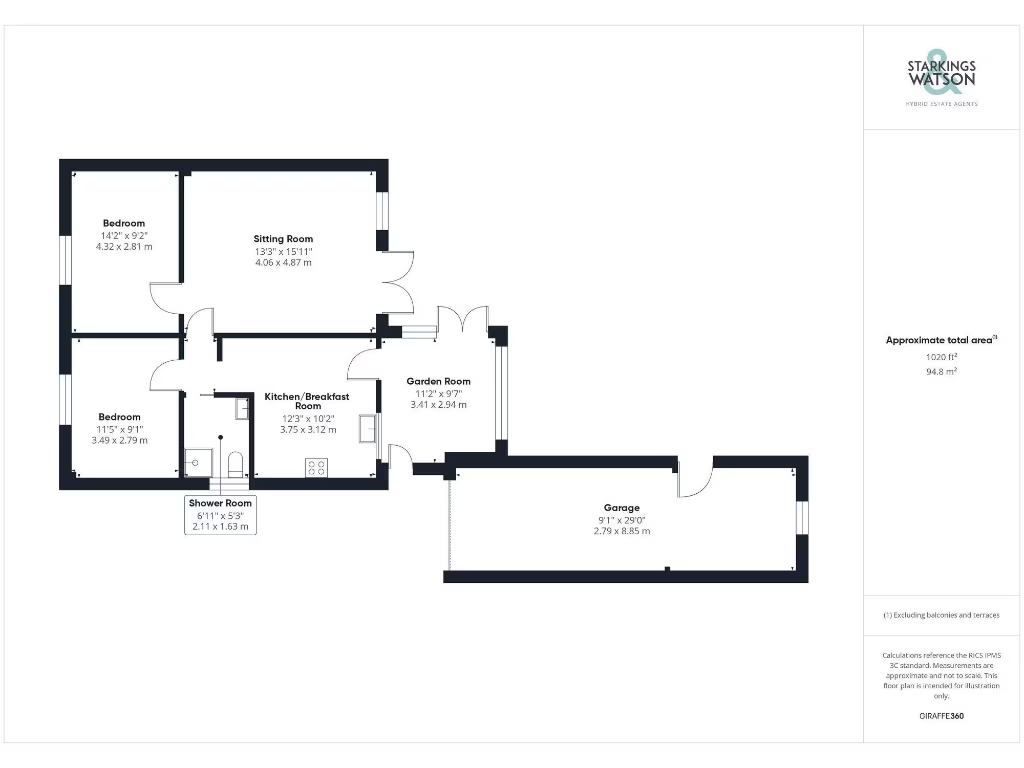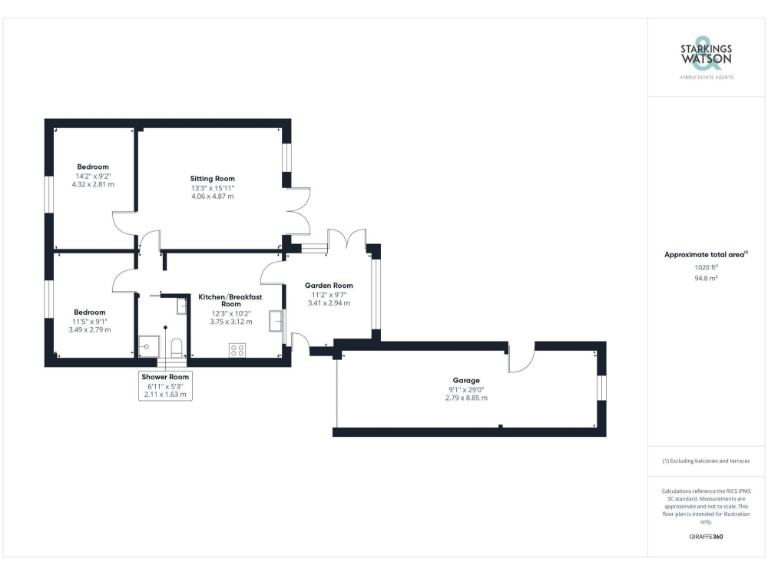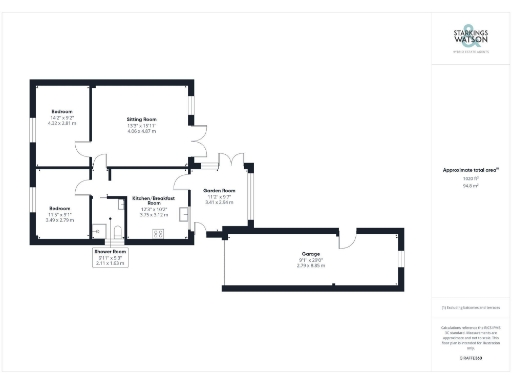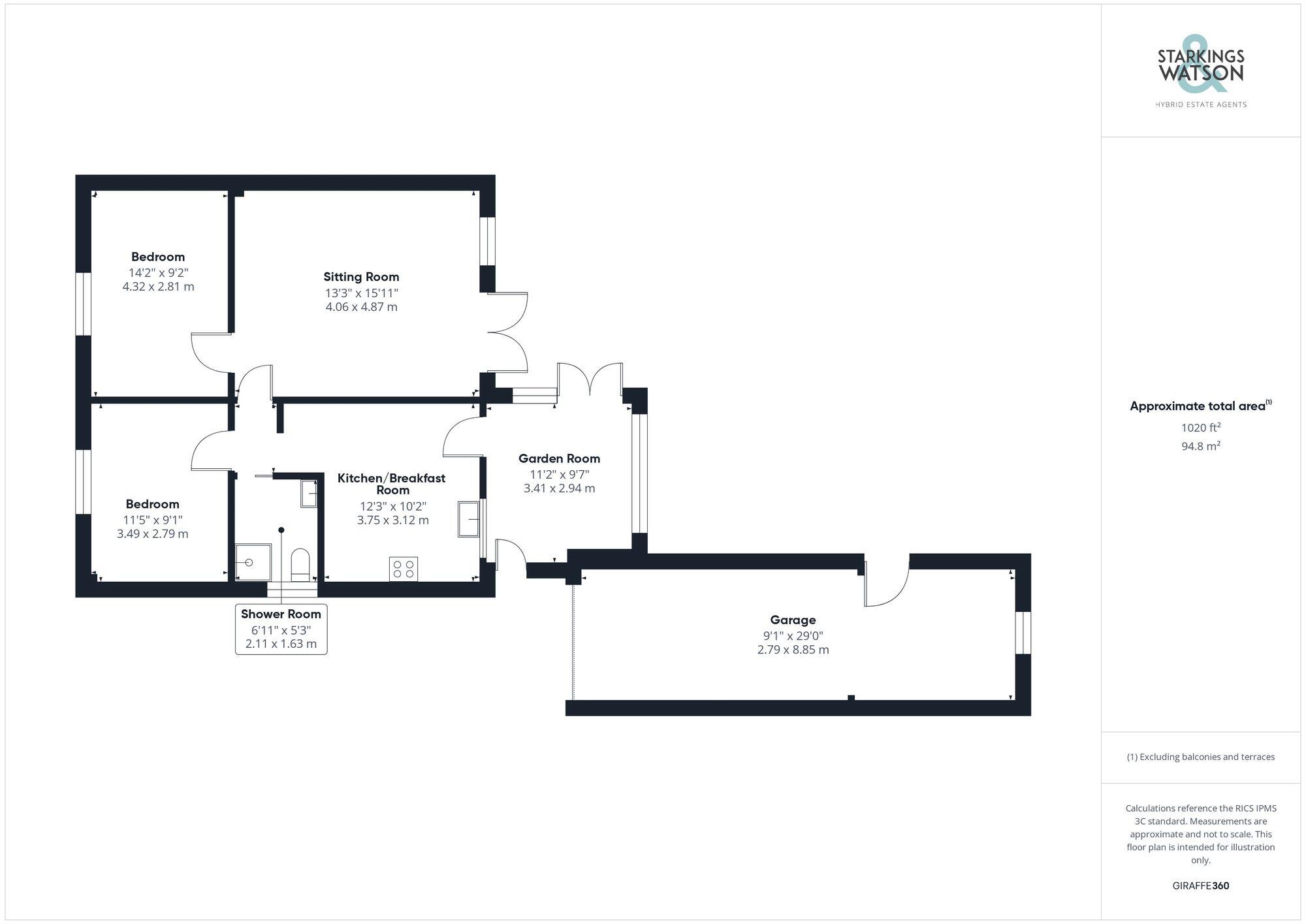Summary - 56 THREE CORNER DRIVE NORWICH NR6 7HB
2 bed 1 bath Semi-Detached Bungalow
Single‑storey living with light-filled garden rooms and private outdoor space.
End‑of‑cul‑de‑sac setting with private, tree‑lined garden views
Dual‑aspect garden room plus 15' sitting room with French doors
Fully fitted kitchen with integrated double oven and gas hob
Two double bedrooms off inner hallway; comfortable proportions
Single modern three‑piece shower room — no separate bath
Driveway parking for multiple cars and extended tandem garage
Freehold, EPC C, double glazing and gas central heating installed
Built 1967–75 — may need typical older‑house maintenance over time
Set quietly at the end of a cul-de-sac, this tidy two-bedroom semi‑detached bungalow is aimed squarely at downsizers seeking single‑storey living with a generous, private garden. The light, dual‑aspect garden room and 15' sitting room with French doors offer easy flow to outdoor space and plenty of natural light for year‑round comfort.
The fully fitted kitchen includes integrated appliances and a breakfast bar, while two well‑proportioned double bedrooms sit off an inner hallway. A modern three‑piece shower room serves the home; there is no separate bath. Practical extras include driveway parking for multiple cars, an extended tandem garage and a decent plot with tree‑lined seclusion.
Built in the late 1960s/early 1970s and upgraded with double glazing and a gas boiler, the property is comfortable and energy‑efficient for its age (EPC C). Buyers should note it has a single shower room and the tandem garage layout may limit workshop/storage possibilities. Overall this freehold bungalow offers low‑maintenance, accessible living in a very affluent, quiet neighbourhood with good broadband and nearby amenities.
This home suits someone looking to downsize without compromising on entertaining space or garden privacy — move in and enjoy the light, single‑storey layout, or make modest cosmetic updates to personalise the finish.
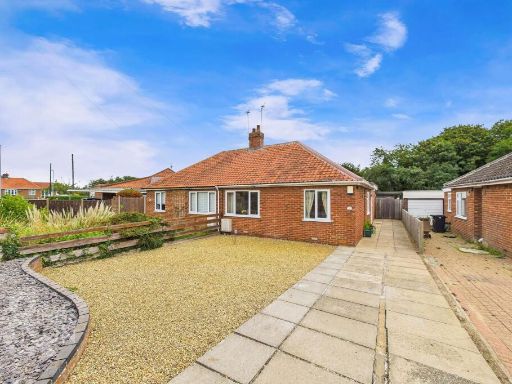 3 bedroom semi-detached bungalow for sale in Oval Avenue, New Costessey, Norwich, NR5 — £290,000 • 3 bed • 1 bath • 664 ft²
3 bedroom semi-detached bungalow for sale in Oval Avenue, New Costessey, Norwich, NR5 — £290,000 • 3 bed • 1 bath • 664 ft²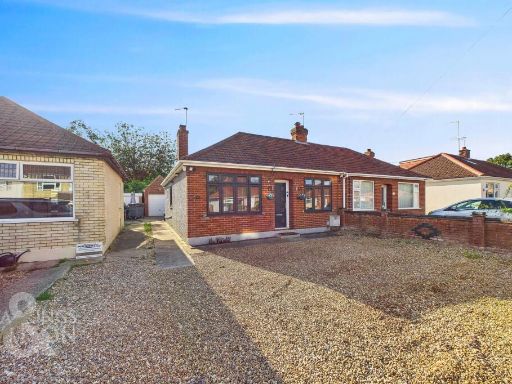 2 bedroom semi-detached bungalow for sale in South Hill Road, Thorpe St Andrew, Norwich, NR7 — £290,000 • 2 bed • 1 bath • 631 ft²
2 bedroom semi-detached bungalow for sale in South Hill Road, Thorpe St Andrew, Norwich, NR7 — £290,000 • 2 bed • 1 bath • 631 ft²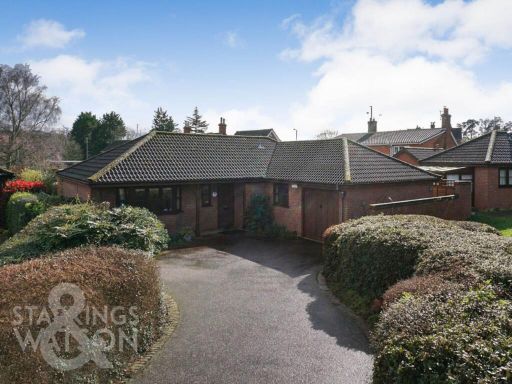 3 bedroom detached bungalow for sale in Pond Lane, Drayton, Norwich, NR8 — £425,000 • 3 bed • 2 bath • 1323 ft²
3 bedroom detached bungalow for sale in Pond Lane, Drayton, Norwich, NR8 — £425,000 • 3 bed • 2 bath • 1323 ft²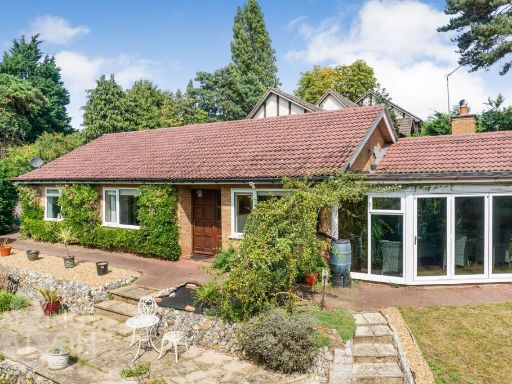 3 bedroom detached bungalow for sale in Pinewood Close, Hellesdon, Norwich, NR6 — £600,000 • 3 bed • 2 bath • 1750 ft²
3 bedroom detached bungalow for sale in Pinewood Close, Hellesdon, Norwich, NR6 — £600,000 • 3 bed • 2 bath • 1750 ft²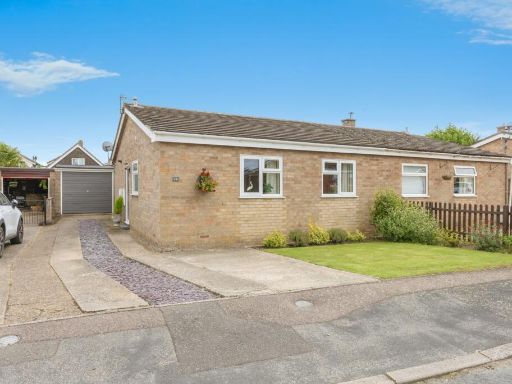 2 bedroom bungalow for sale in Hawthorn Close, Wymondham, Norfolk, NR18 — £260,000 • 2 bed • 1 bath • 556 ft²
2 bedroom bungalow for sale in Hawthorn Close, Wymondham, Norfolk, NR18 — £260,000 • 2 bed • 1 bath • 556 ft²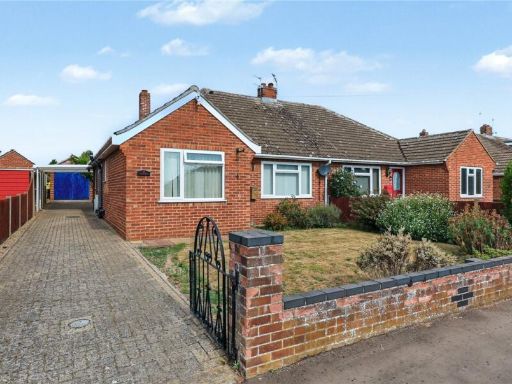 2 bedroom bungalow for sale in Neylond Crescent, Hellesdon, Norwich, Norfolk, NR6 — £280,000 • 2 bed • 2 bath • 858 ft²
2 bedroom bungalow for sale in Neylond Crescent, Hellesdon, Norwich, Norfolk, NR6 — £280,000 • 2 bed • 2 bath • 858 ft²