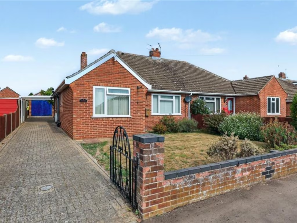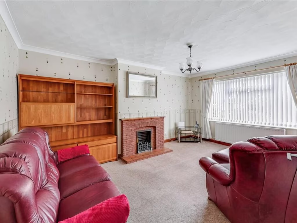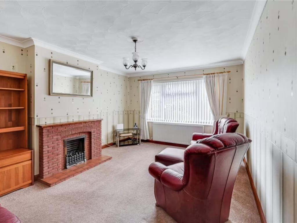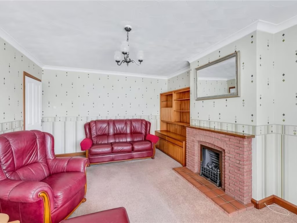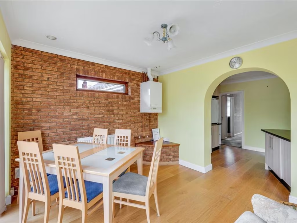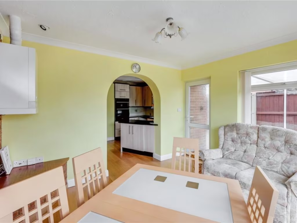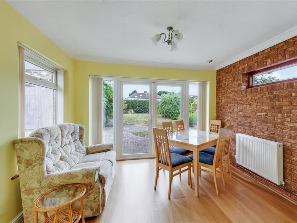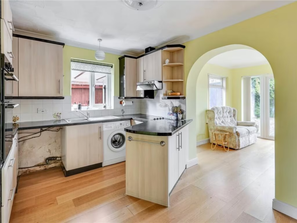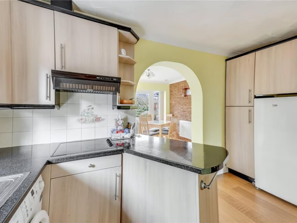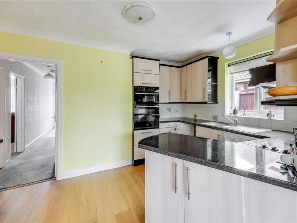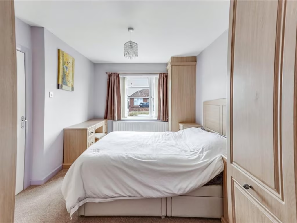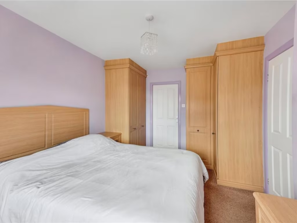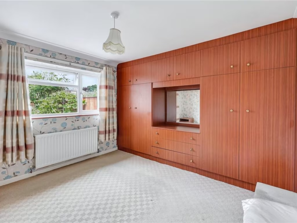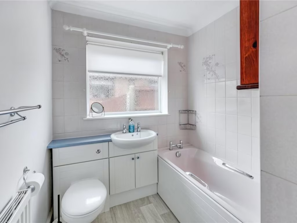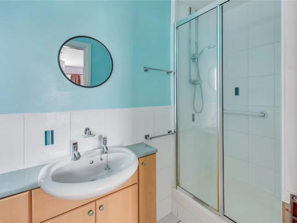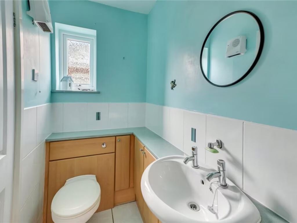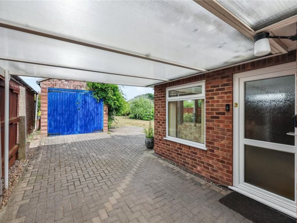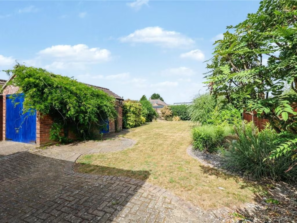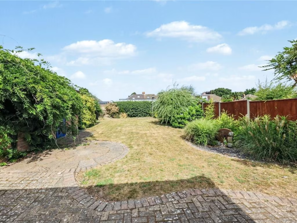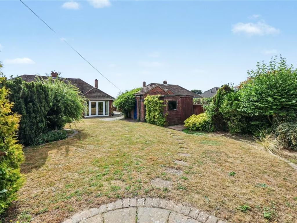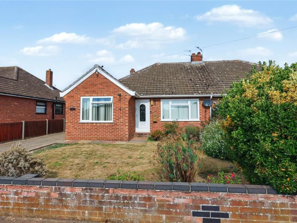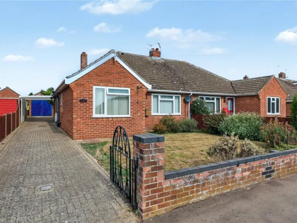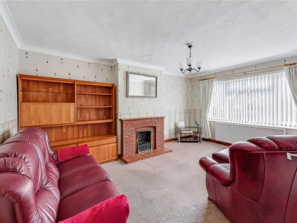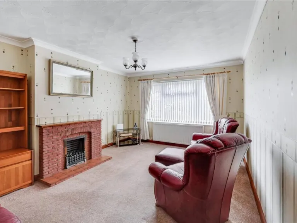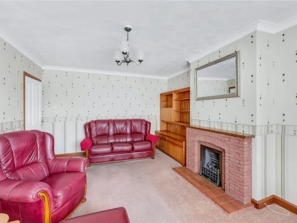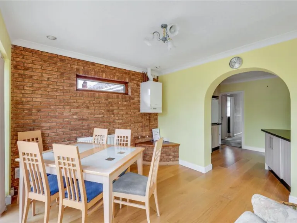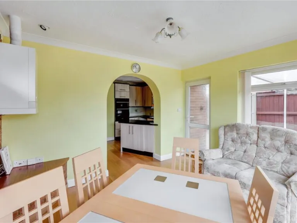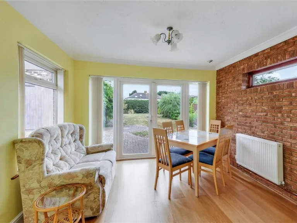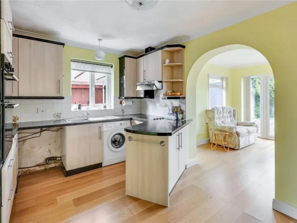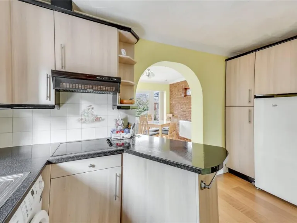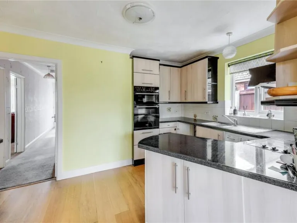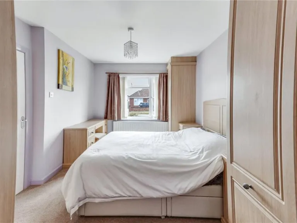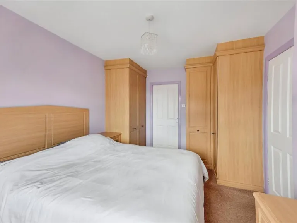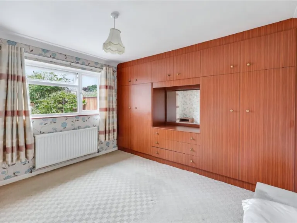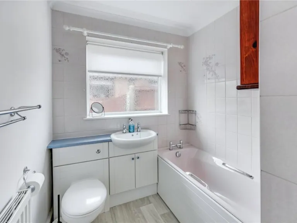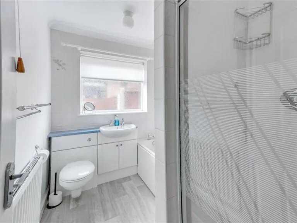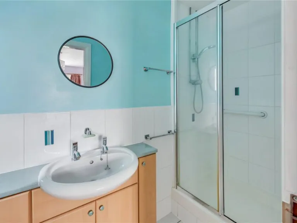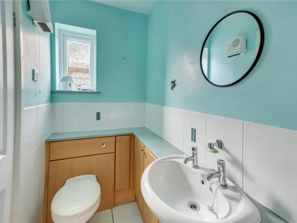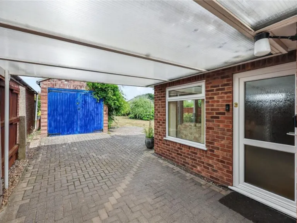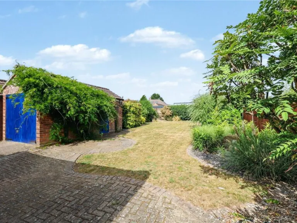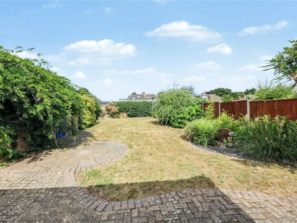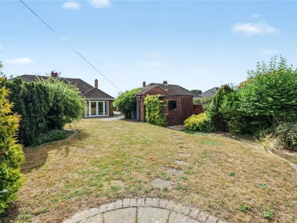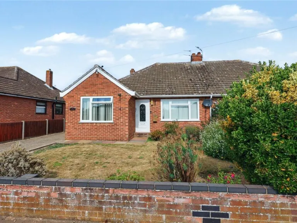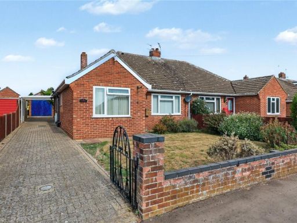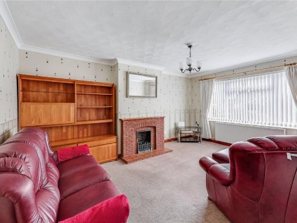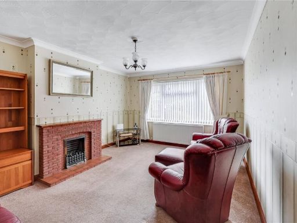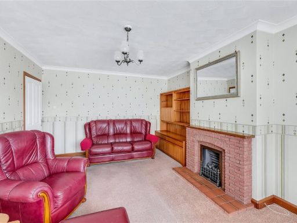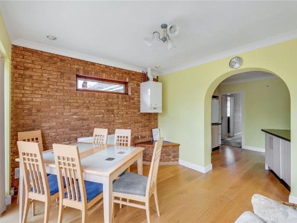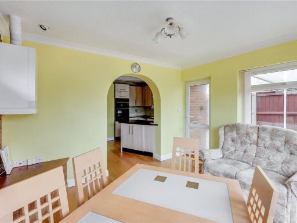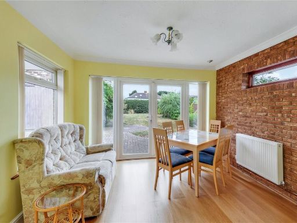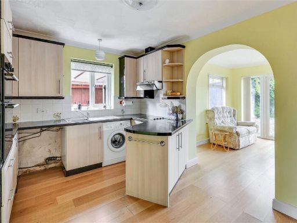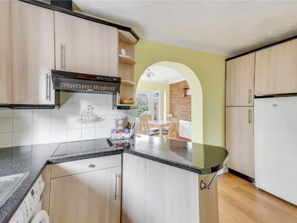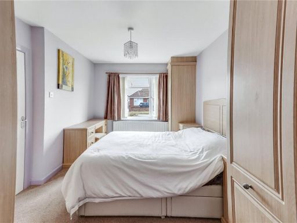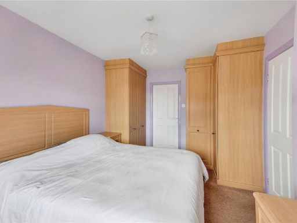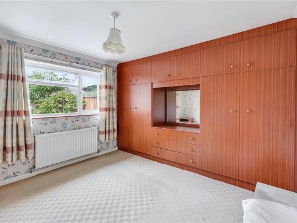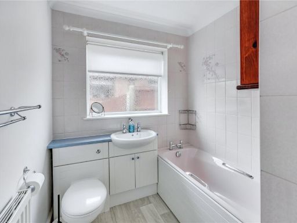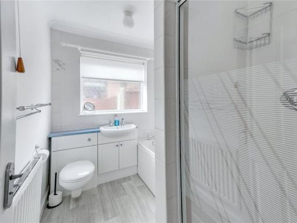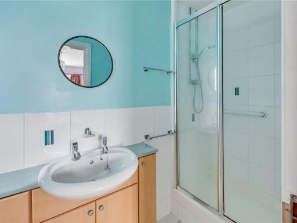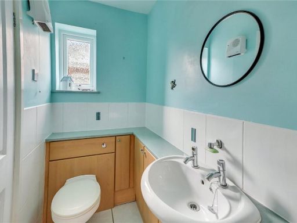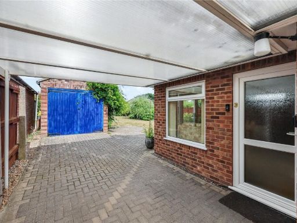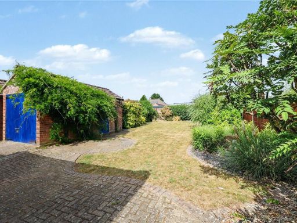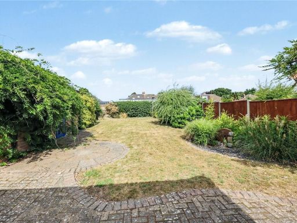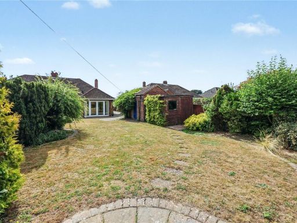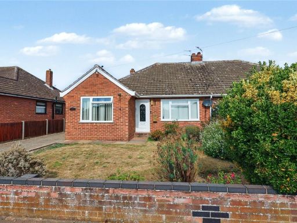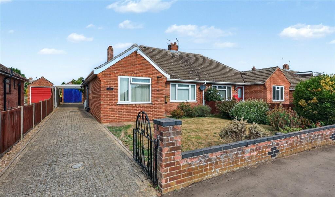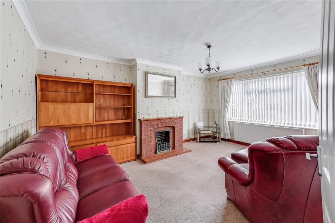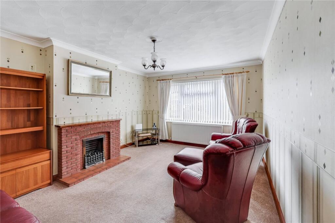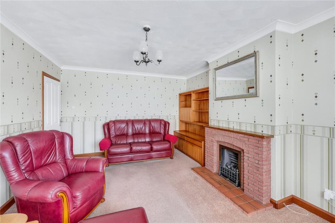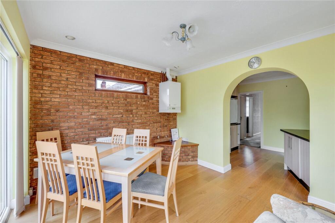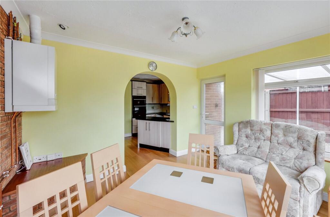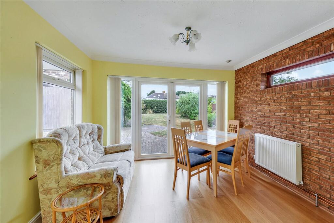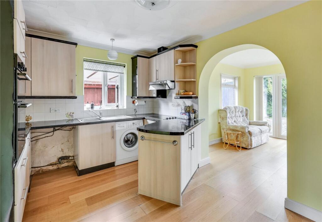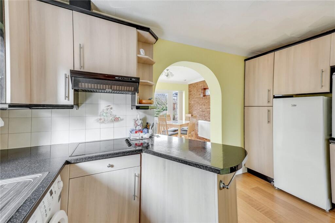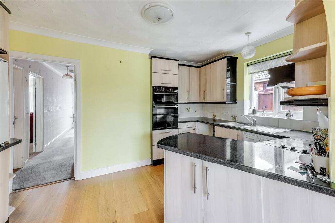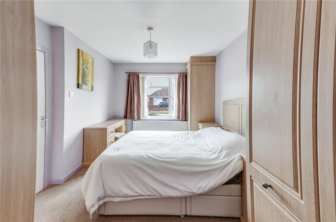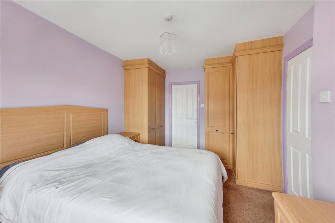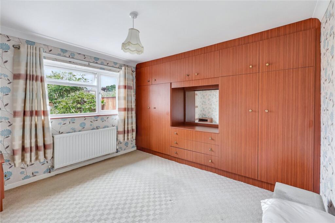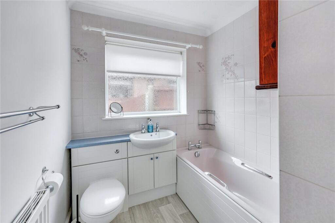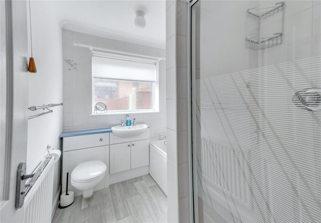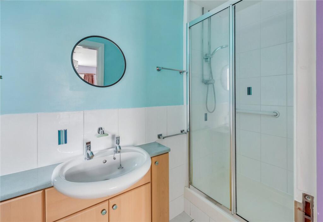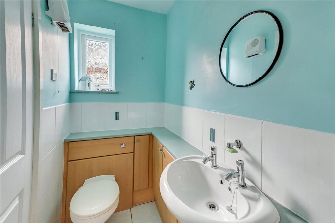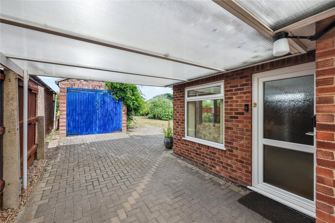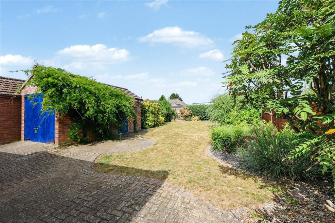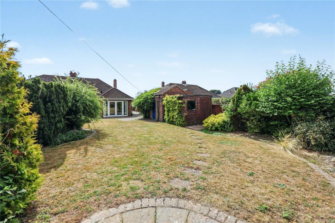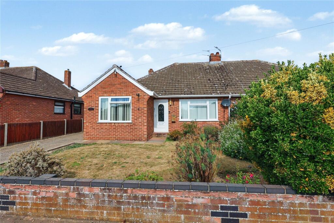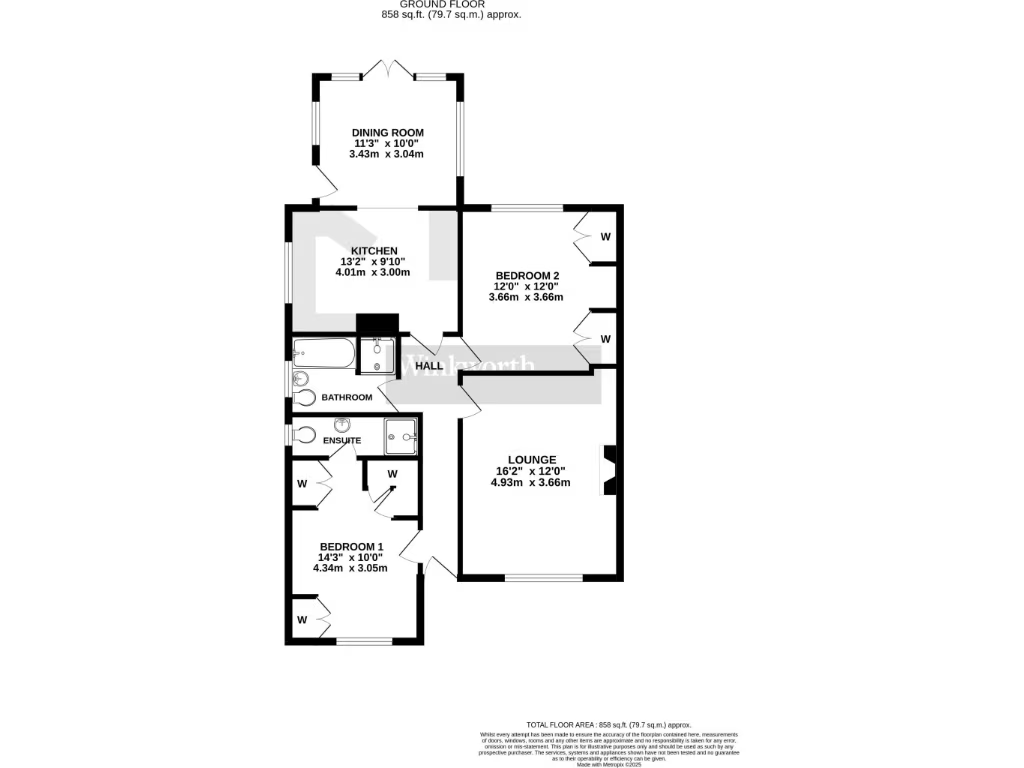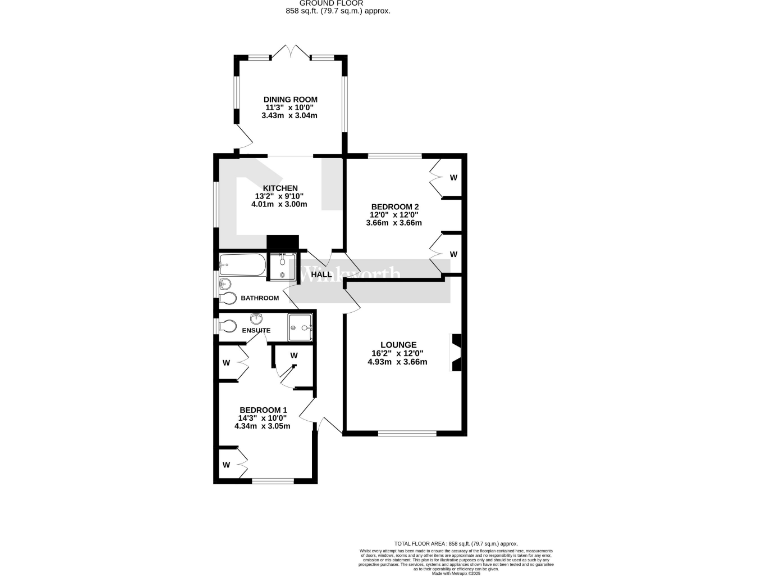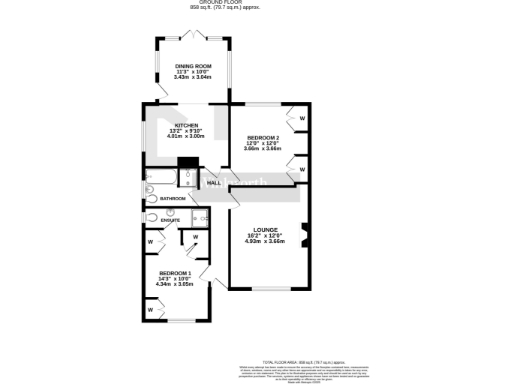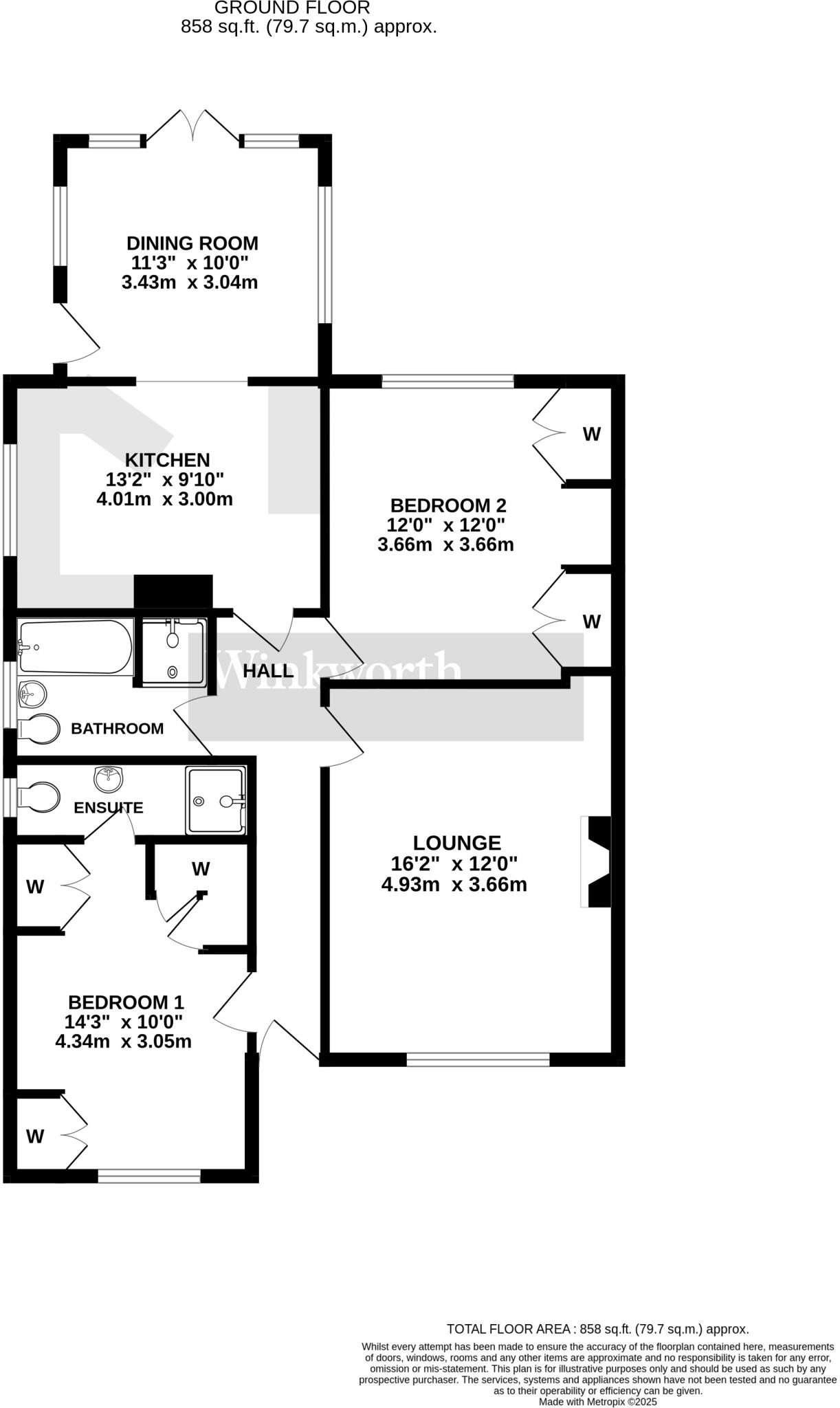Summary - Neylond Crescent, Hellesdon, Norwich, Norfolk, NR6 NR6 5QF
2 bed 2 bath Bungalow
Single-level living with large garden and garage close to Norwich amenities.
Two double bedrooms, principal with ensuite and fitted wardrobes
Quietly positioned on Neylond Crescent, this two-bedroom semi-detached bungalow offers single-storey living with clear appeal for downsizers or those seeking a low-maintenance base near Norwich. The layout centres on a light 16ft lounge, a 14ft principal bedroom with ensuite, a good second double bedroom and a 13ft kitchen/diner that opens to the private rear garden.
The plot is generous for the area, with an enclosed rear garden, driveway and rear garage giving easy off-road parking and storage. The property is freehold, double-glazed and sits on a large plot in a very low-crime, affluent neighbourhood close to local shops, sports facilities and a range of schools.
Buyers should note the property was constructed in the mid-20th century and, while well-presented, it shows dated fixtures and finishes in places and will benefit from cosmetic updating to achieve a contemporary finish. There is recorded ambiguity about the heating source (listing mentions gas central heating, while services data indicates electric room heaters) — buyers should verify the installed system and heating efficiency.
Overall this bungalow suits purchasers looking for easy single-level living with scope to personalise, or investors seeking a stable rental in a sought-after suburb. Early viewing is recommended to appreciate the plot size and flexible accommodation.
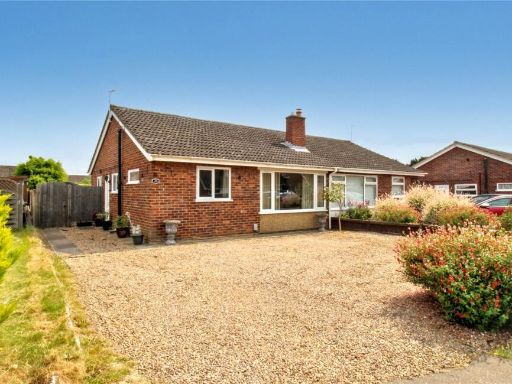 3 bedroom bungalow for sale in Coppice Avenue, Hellesdon, Norwich, Norfolk, NR6 — £240,000 • 3 bed • 1 bath • 597 ft²
3 bedroom bungalow for sale in Coppice Avenue, Hellesdon, Norwich, Norfolk, NR6 — £240,000 • 3 bed • 1 bath • 597 ft²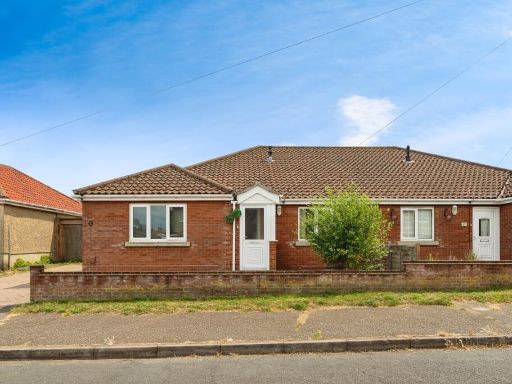 3 bedroom bungalow for sale in Hastings Avenue, NORWICH, Norfolk, NR6 — £325,000 • 3 bed • 2 bath • 1236 ft²
3 bedroom bungalow for sale in Hastings Avenue, NORWICH, Norfolk, NR6 — £325,000 • 3 bed • 2 bath • 1236 ft²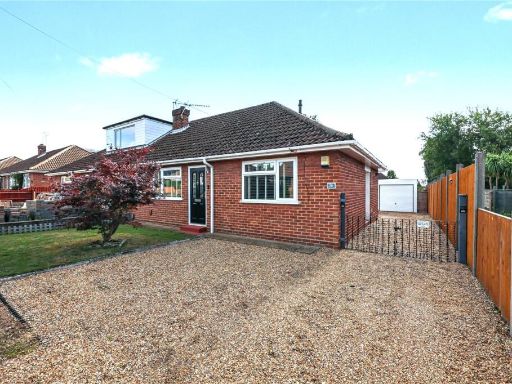 2 bedroom bungalow for sale in Drayton Wood Road, Hellesdon, Norwich, Norfolk, NR6 — £260,000 • 2 bed • 1 bath • 652 ft²
2 bedroom bungalow for sale in Drayton Wood Road, Hellesdon, Norwich, Norfolk, NR6 — £260,000 • 2 bed • 1 bath • 652 ft²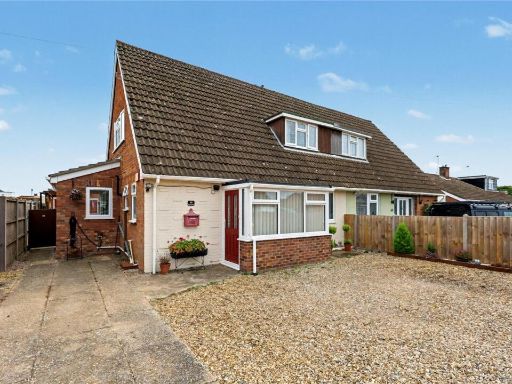 2 bedroom bungalow for sale in Bernham Road, Hellesdon, Norwich, Norfolk, NR6 — £300,000 • 2 bed • 2 bath • 1314 ft²
2 bedroom bungalow for sale in Bernham Road, Hellesdon, Norwich, Norfolk, NR6 — £300,000 • 2 bed • 2 bath • 1314 ft²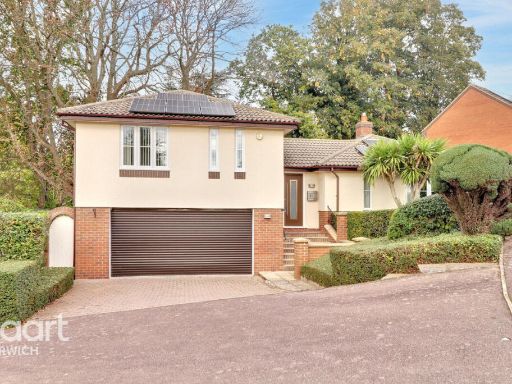 3 bedroom detached bungalow for sale in Princess Beatrice Close, Norwich, NR6 — £475,000 • 3 bed • 2 bath • 1163 ft²
3 bedroom detached bungalow for sale in Princess Beatrice Close, Norwich, NR6 — £475,000 • 3 bed • 2 bath • 1163 ft²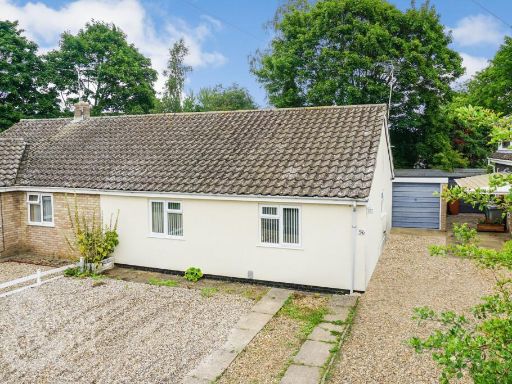 2 bedroom semi-detached bungalow for sale in Three Corner Drive, Old Catton, Norwich, NR6 — £280,000 • 2 bed • 1 bath • 1020 ft²
2 bedroom semi-detached bungalow for sale in Three Corner Drive, Old Catton, Norwich, NR6 — £280,000 • 2 bed • 1 bath • 1020 ft²