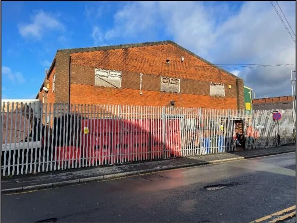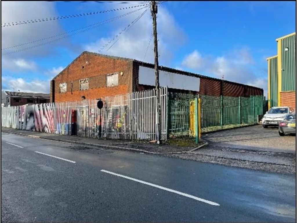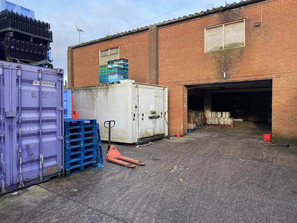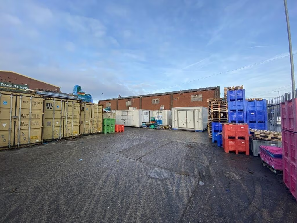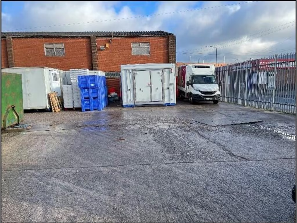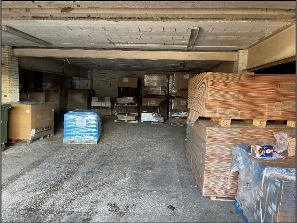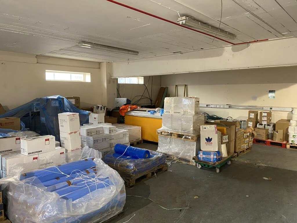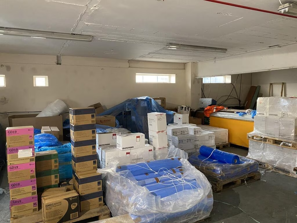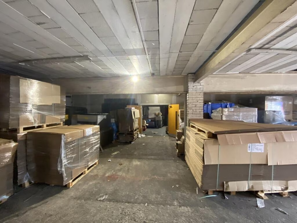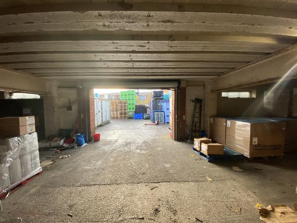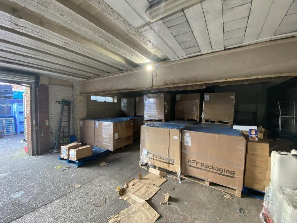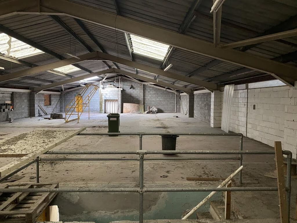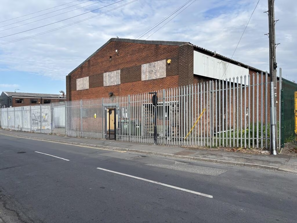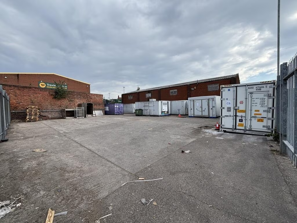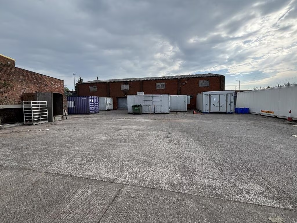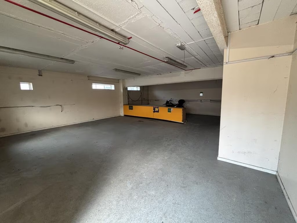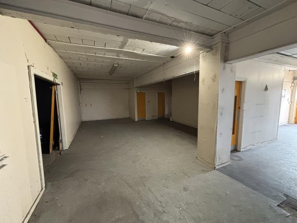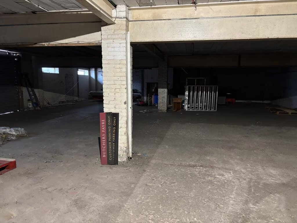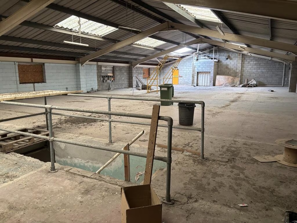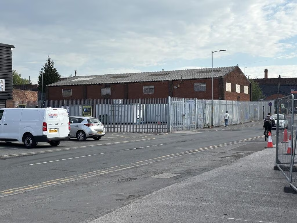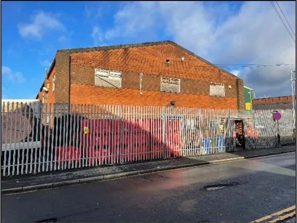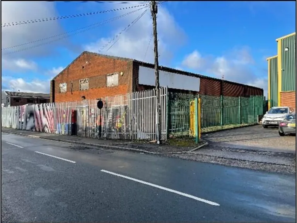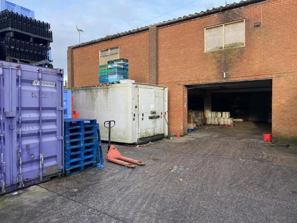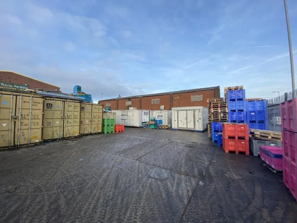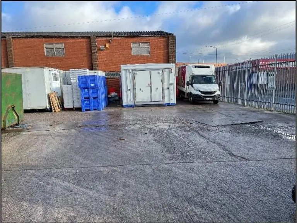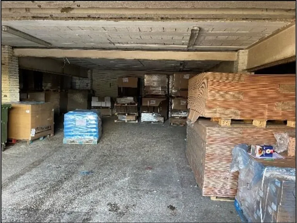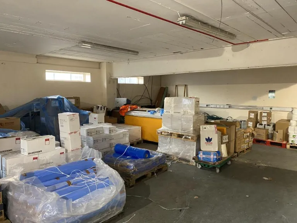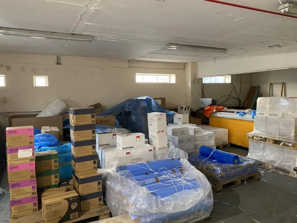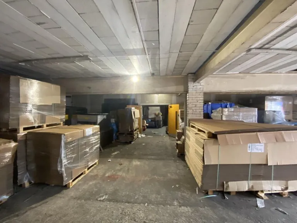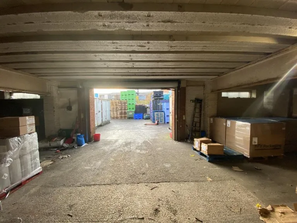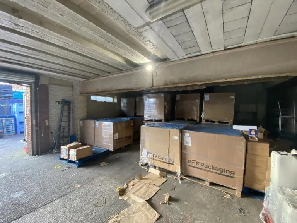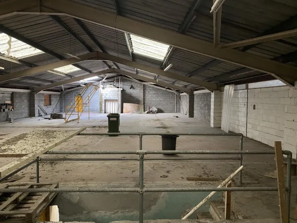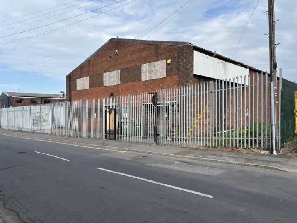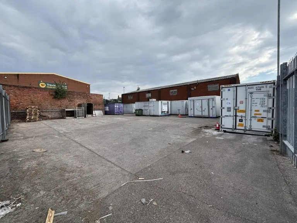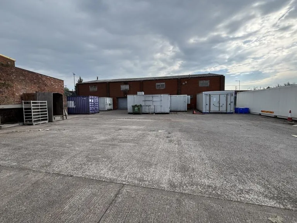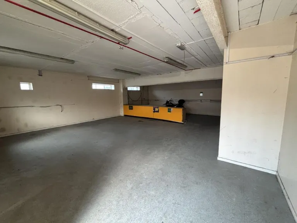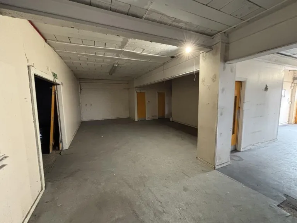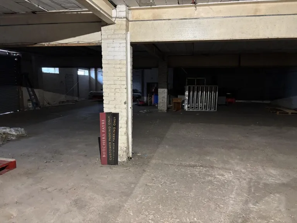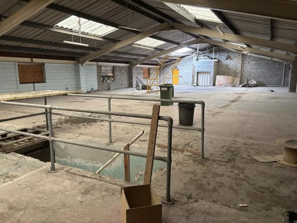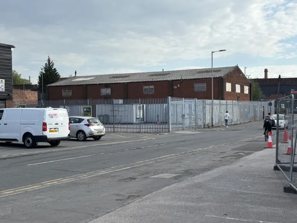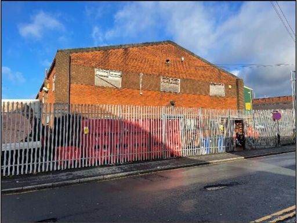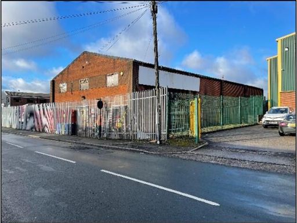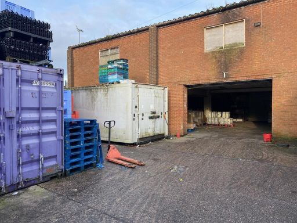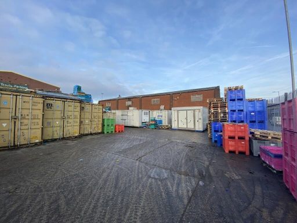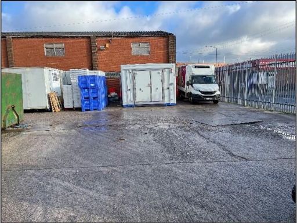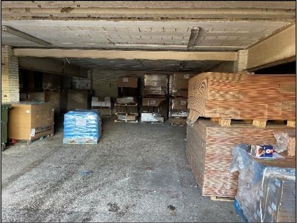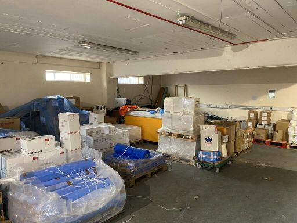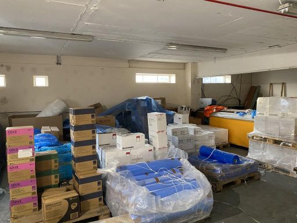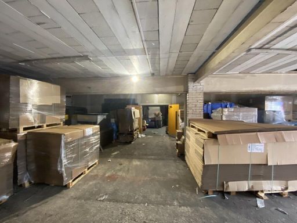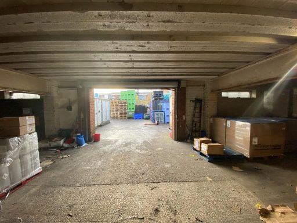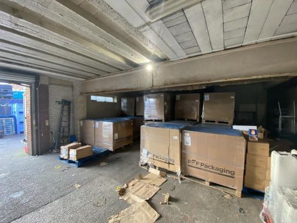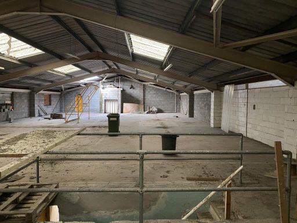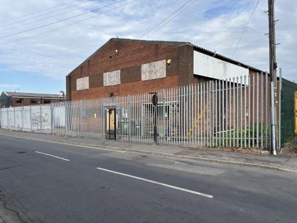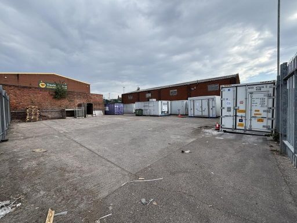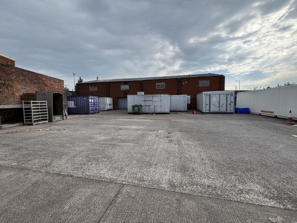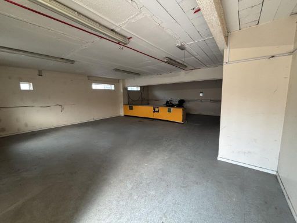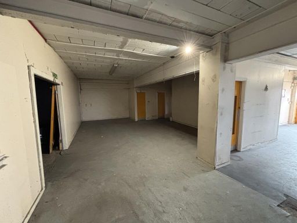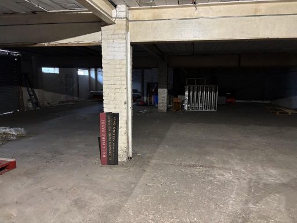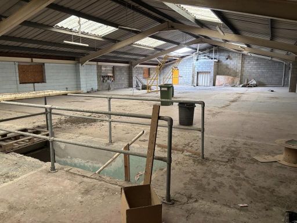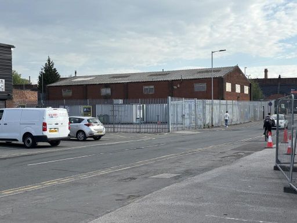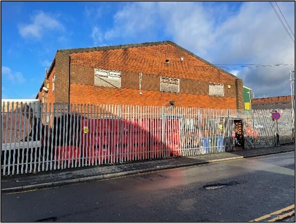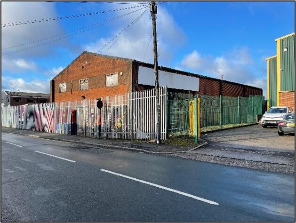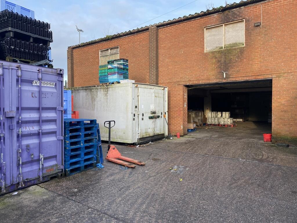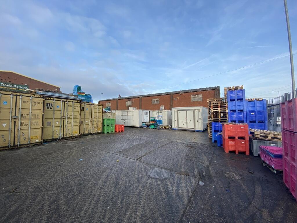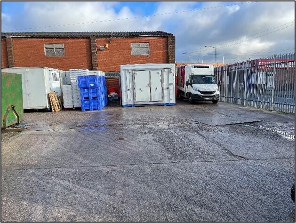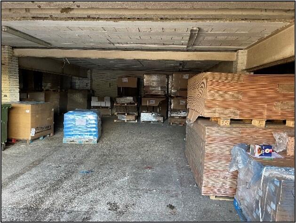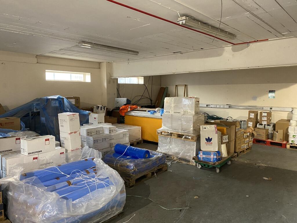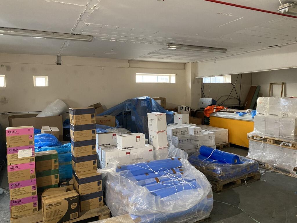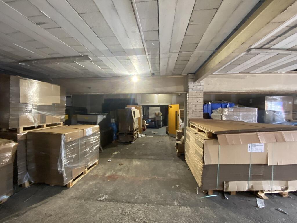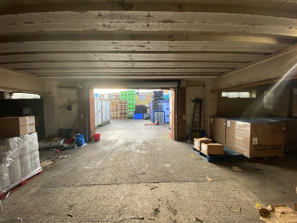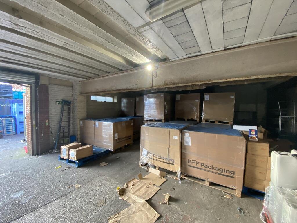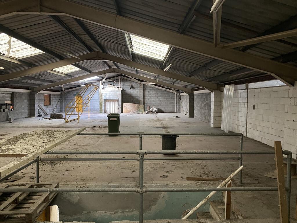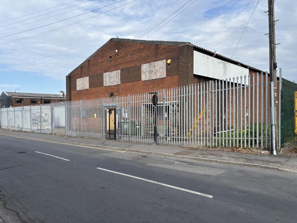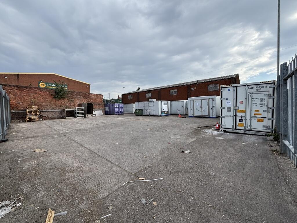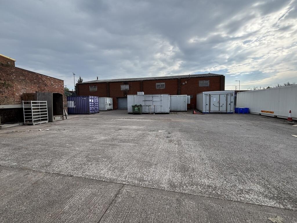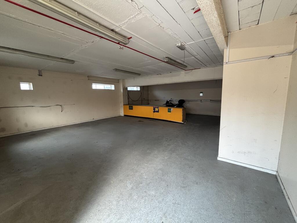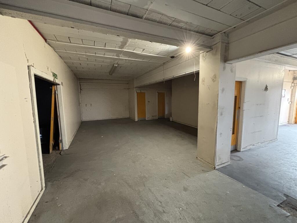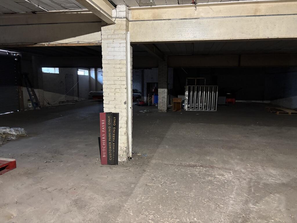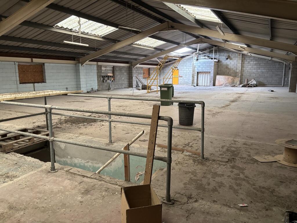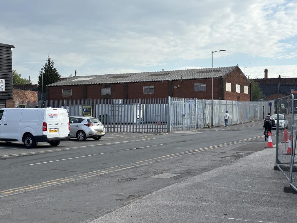Summary - 1 Chapel Street,WIGAN,WN3 4EG WN3 4EG
1 bed 1 bath Light Industrial
Large secure yard and refurb potential near town centre for investors or owner-operators.
- Approximately 9,552 sq ft internal area (circa 887.4 m²)
- Site of circa 0.36 acres with concrete-surfaced gated yard
- Two-storey trade counter/warehouse with ground workshops
- First-floor open-plan storage and rear office/staff area
- Robust perimeter fencing and secure gated entrance
- Long leasehold interest for sale; confirm lease specifics
- Property requires refurbishment; parts appear dated/derelict
- Excellent mobile signal and fast broadband speeds
A substantial trade counter and light industrial unit offering immediate operational space and secure external yard close to Wigan town centre. The two-storey brick building provides large, open-plan ground-floor workshops, partitioned staff/office space to the rear, and first-floor storage — a practical layout for distribution, trade counter use or light manufacturing. The concrete-surfaced, gated yard and perimeter fencing deliver secure vehicle access and external storage.
The site extends to about 0.36 acres (circa 9,552 sq ft internal area), giving room for yard operations, parking and potential external expansion subject to planning. Broadband and mobile signal are strong, and the location sits on a popular trading estate with straightforward links to local amenities and public transport — a benefit for staff and customers.
The property requires refurbishment and some renovation to modernise services and internal finishes; photos and descriptions indicate parts are dated and in need of repair. It is offered as a long leasehold interest — prospective buyers should verify lease length, service arrangements and any site-specific liabilities as part of due diligence.
This is best suited to investors seeking rental or capital uplift, or owner-operators wanting a secure, well-located base with scope to improve income through refurbishment, reconfiguration or enhanced trade-counter presentation.
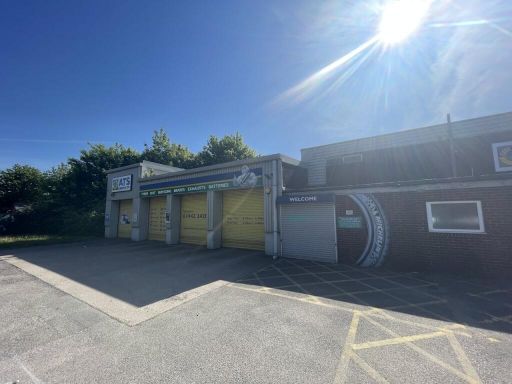 Light industrial facility for sale in Former ATS, 76-78 Warrington Road, Wigan, WN5 9AL, WN5 — £500,000 • 1 bed • 1 bath • 5864 ft²
Light industrial facility for sale in Former ATS, 76-78 Warrington Road, Wigan, WN5 9AL, WN5 — £500,000 • 1 bed • 1 bath • 5864 ft²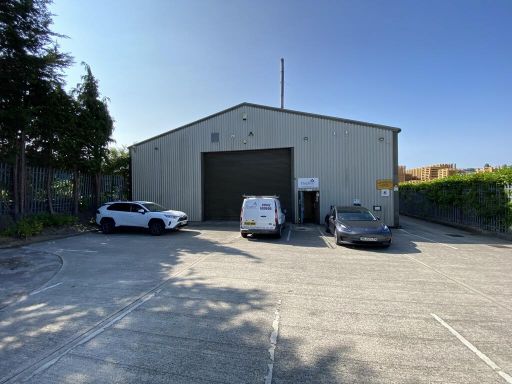 Light industrial facility for sale in 2 Hope Carr Way, Leigh, WN7 — £800,000 • 1 bed • 1 bath • 22651 ft²
Light industrial facility for sale in 2 Hope Carr Way, Leigh, WN7 — £800,000 • 1 bed • 1 bath • 22651 ft²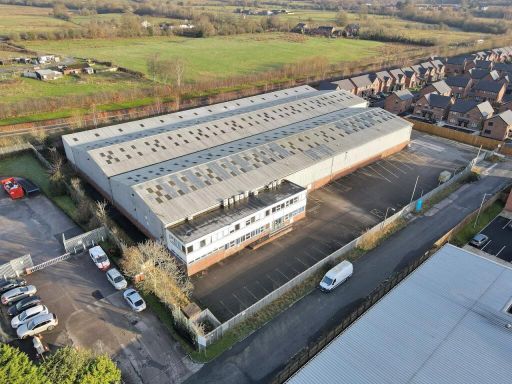 Light industrial facility for sale in Bankfield Road, Tyldesley, Manchester, M29 8QH, M29 — £4,000,000 • 1 bed • 1 bath
Light industrial facility for sale in Bankfield Road, Tyldesley, Manchester, M29 8QH, M29 — £4,000,000 • 1 bed • 1 bath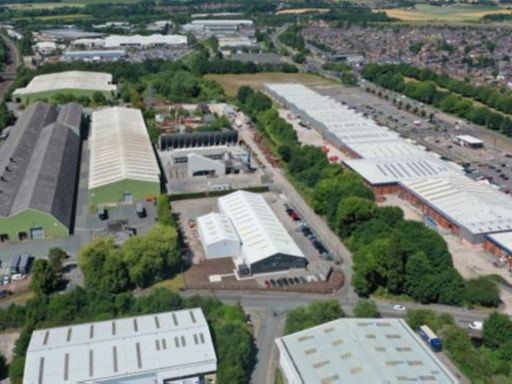 Light industrial facility for sale in Hawley Point, Hawleys Lane, Warrington, Cheshire, WA2 8JP, WA2 — POA • 1 bed • 1 bath • 29228 ft²
Light industrial facility for sale in Hawley Point, Hawleys Lane, Warrington, Cheshire, WA2 8JP, WA2 — POA • 1 bed • 1 bath • 29228 ft²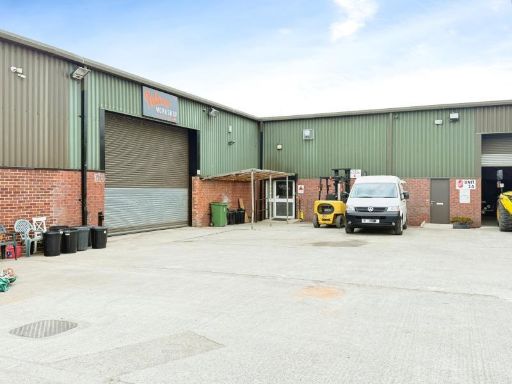 Light industrial facility for sale in 2, JGB Investment Park, Stephens Way, Wigan WN3 6PH, WN3 — £450,000 • 1 bed • 1 bath • 10400 ft²
Light industrial facility for sale in 2, JGB Investment Park, Stephens Way, Wigan WN3 6PH, WN3 — £450,000 • 1 bed • 1 bath • 10400 ft²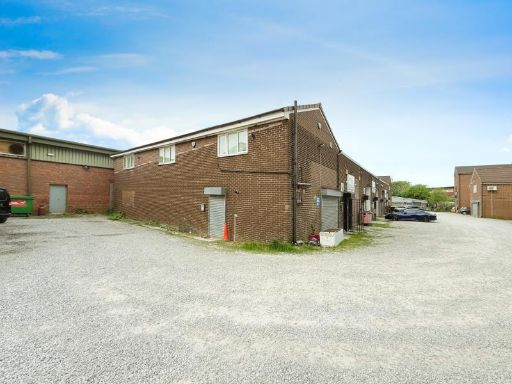 Light industrial facility for sale in Unit 7 Appleton Street, Wigan WN3 4BZ, WN3 — £225,000 • 1 bed • 1 bath • 2126 ft²
Light industrial facility for sale in Unit 7 Appleton Street, Wigan WN3 4BZ, WN3 — £225,000 • 1 bed • 1 bath • 2126 ft²