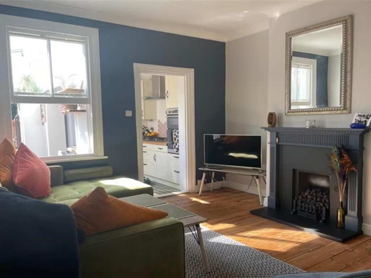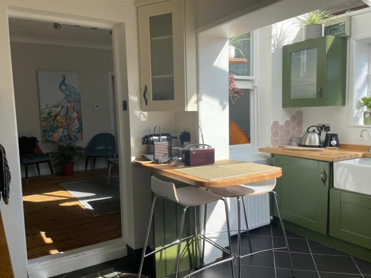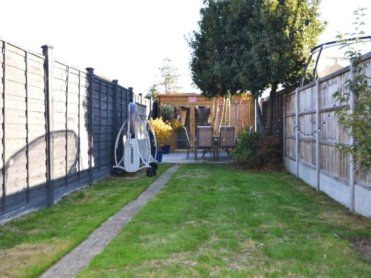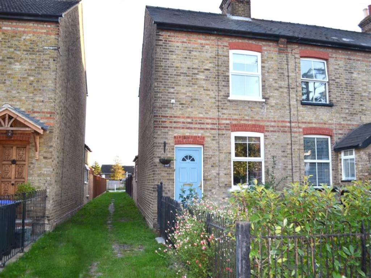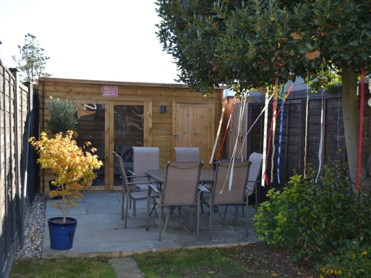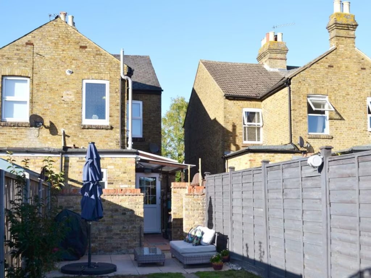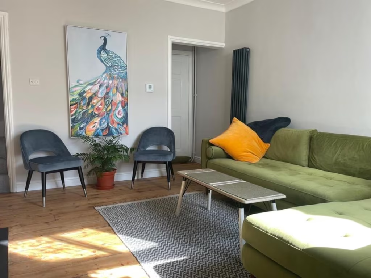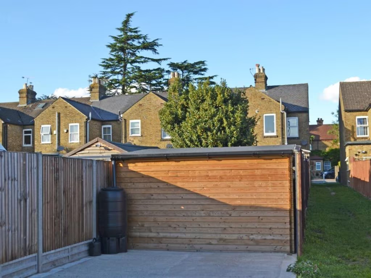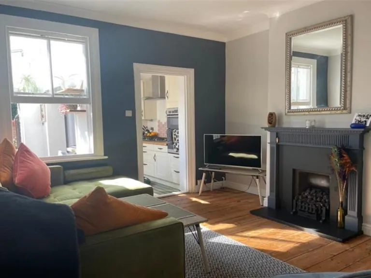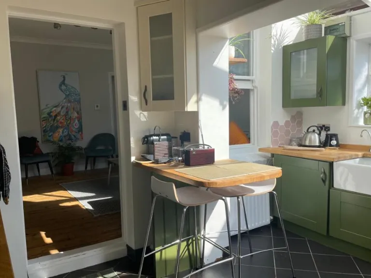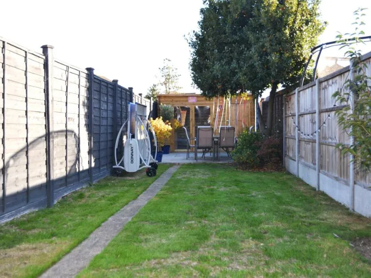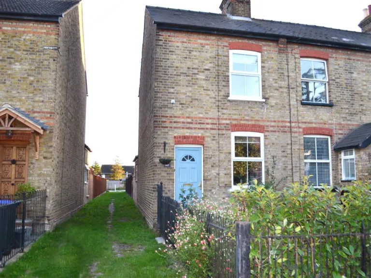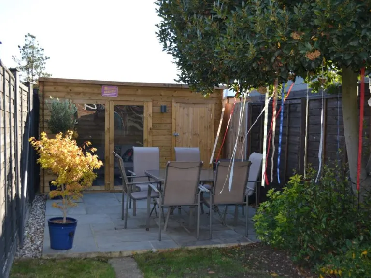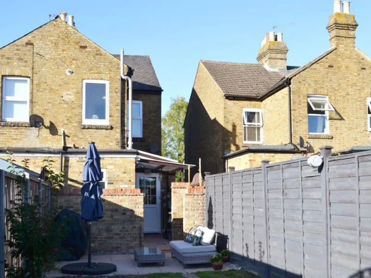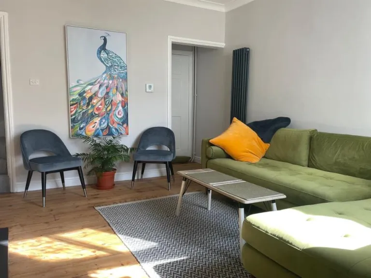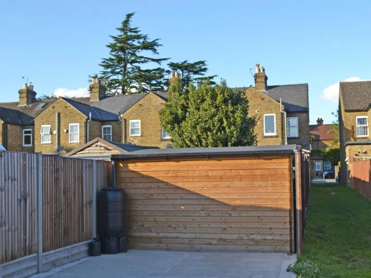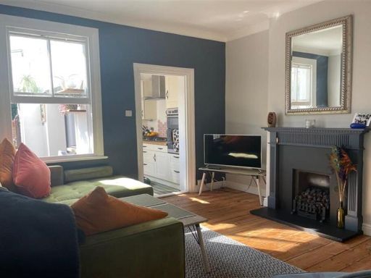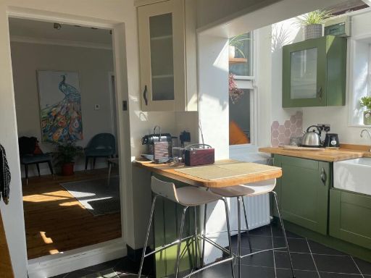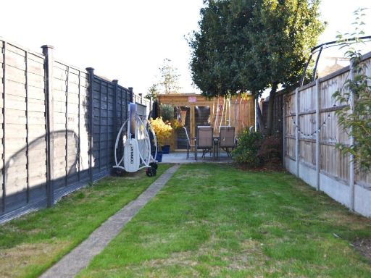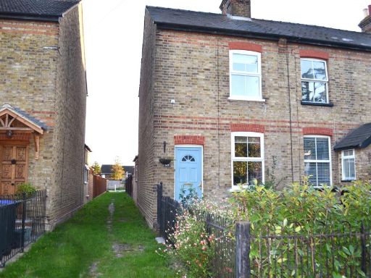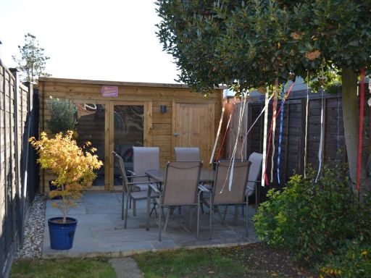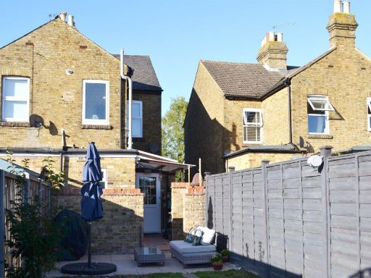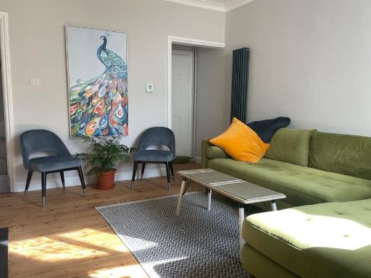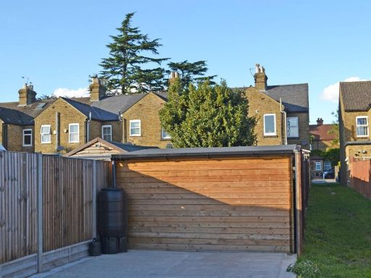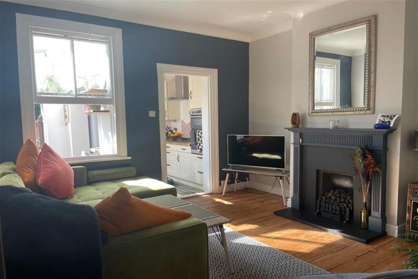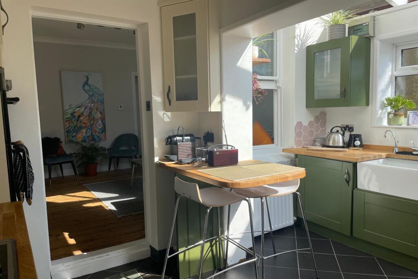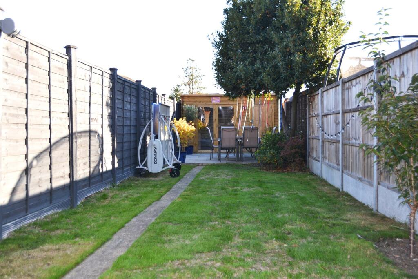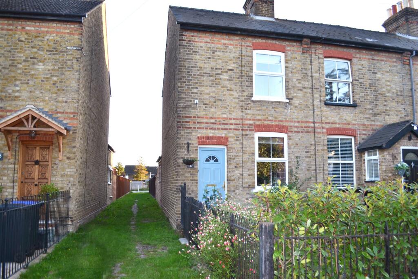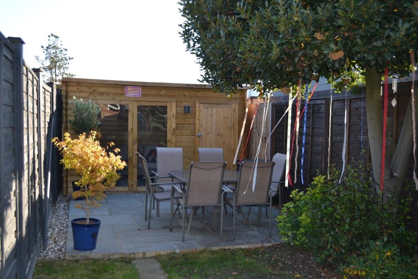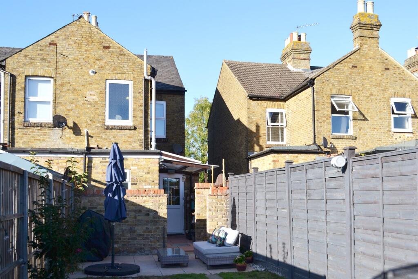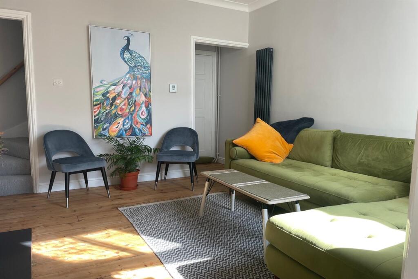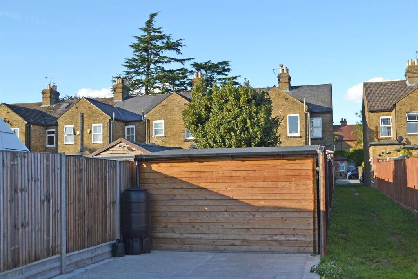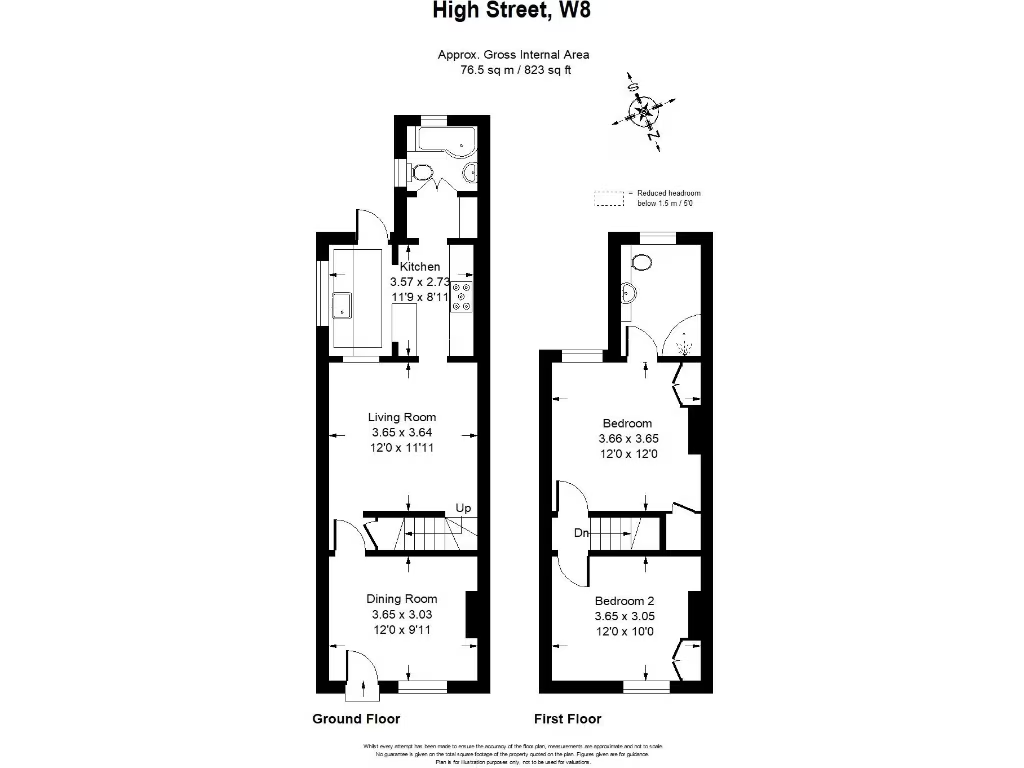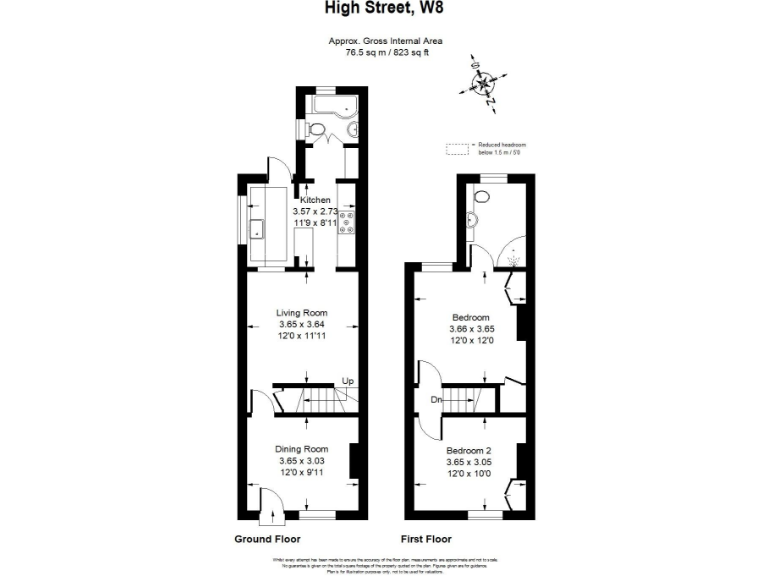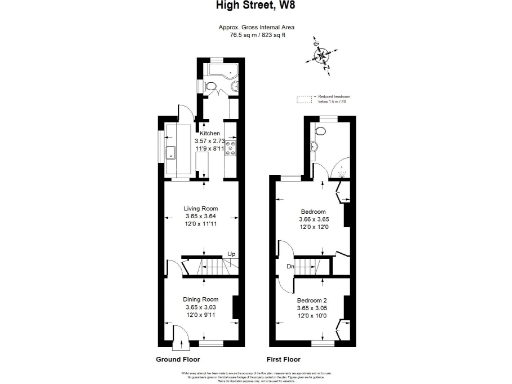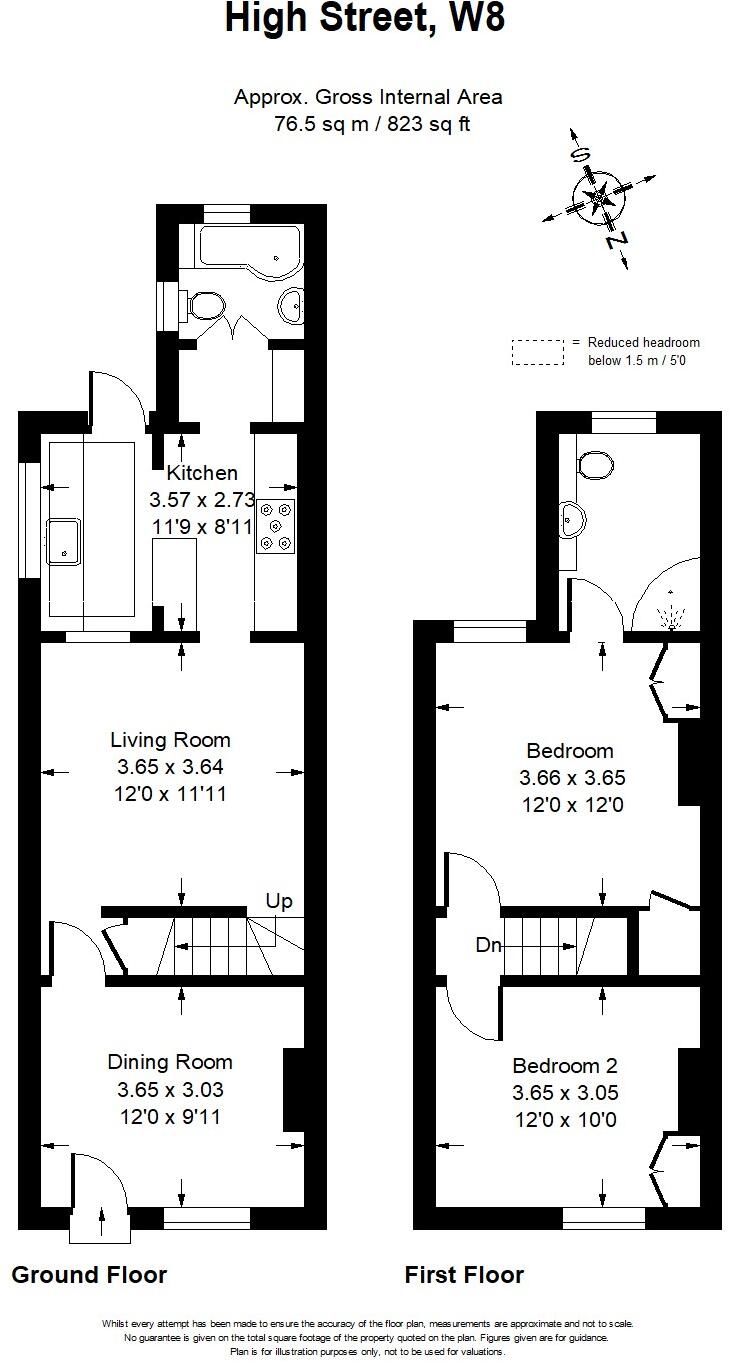Summary - 147 HIGH STREET IVER SL0 9QB
2 bed 2 bath End of Terrace
Sunny garden and parking close to Elizabeth Line, ideal for commuters.
South-facing garden with two patio areas and summer house
Set within a pretty row of 1880s cottages, this end-of-terrace home blends Victorian character with contemporary touches. High ceilings, wooden floors and a fireplace in the main reception preserve period charm, while a modern open-plan kitchen and breakfast bar add everyday practicality. The property extends to around 823 sq ft with two double bedrooms, two bathrooms and two reception rooms.
Outside, a south-facing garden with two patios and a summer house offers a sunny entertaining space. Off-street parking is accessed via a private rear road, a useful convenience in this town-fringe location. Commuters benefit from Iver station just over a mile away on the Elizabeth Line, plus fast road links to the M25, M4 and M40.
Practical points to note: the plot is small and the area has slow broadband speeds despite excellent mobile signal. School provision is generally good nearby, though one local primary has an Inadequate Ofsted rating, so check individual school places. The home is freehold and suits buyers seeking period character with ready-to-use living areas and scope to personalise further.
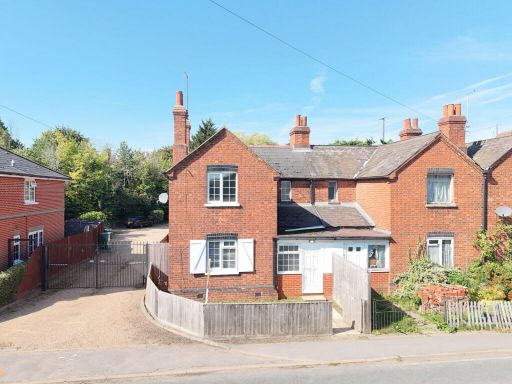 3 bedroom end of terrace house for sale in Chequers Bridge Cottages, Market Lane, Iver, SL0 — £450,000 • 3 bed • 1 bath • 758 ft²
3 bedroom end of terrace house for sale in Chequers Bridge Cottages, Market Lane, Iver, SL0 — £450,000 • 3 bed • 1 bath • 758 ft²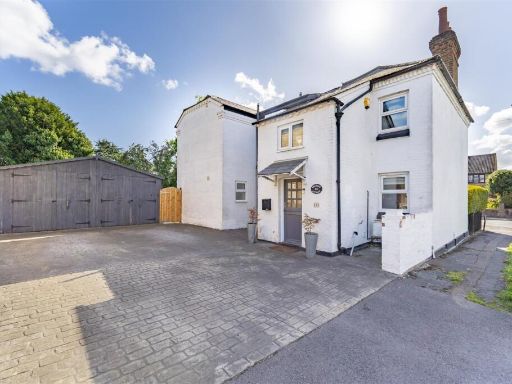 4 bedroom detached house for sale in Cecil Road, Iver, SL0 — £950,000 • 4 bed • 2 bath • 1914 ft²
4 bedroom detached house for sale in Cecil Road, Iver, SL0 — £950,000 • 4 bed • 2 bath • 1914 ft²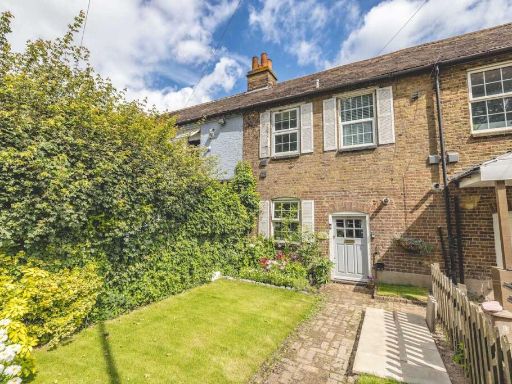 3 bedroom terraced house for sale in Thorney Mill Road, Iver, SL0 — £525,000 • 3 bed • 2 bath • 1031 ft²
3 bedroom terraced house for sale in Thorney Mill Road, Iver, SL0 — £525,000 • 3 bed • 2 bath • 1031 ft²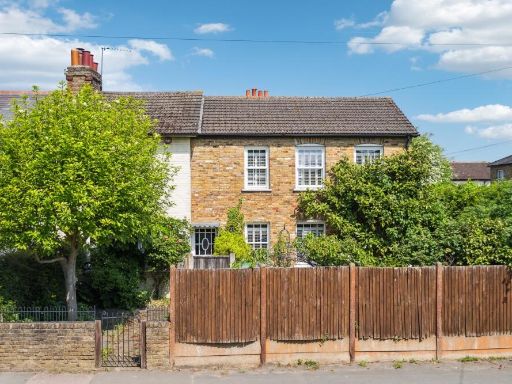 4 bedroom semi-detached house for sale in High Street, Iver, SL0 — £799,950 • 4 bed • 4 bath • 1668 ft²
4 bedroom semi-detached house for sale in High Street, Iver, SL0 — £799,950 • 4 bed • 4 bath • 1668 ft²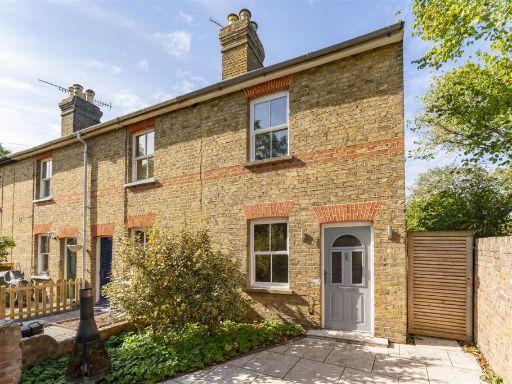 3 bedroom end of terrace house for sale in Bangors Road South, Iver, SL0 — £475,000 • 3 bed • 1 bath • 922 ft²
3 bedroom end of terrace house for sale in Bangors Road South, Iver, SL0 — £475,000 • 3 bed • 1 bath • 922 ft²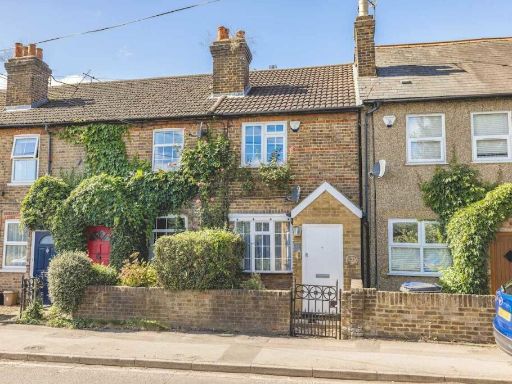 2 bedroom end of terrace house for sale in Mansion Lane, Iver, SL0 — £425,000 • 2 bed • 1 bath • 990 ft²
2 bedroom end of terrace house for sale in Mansion Lane, Iver, SL0 — £425,000 • 2 bed • 1 bath • 990 ft²