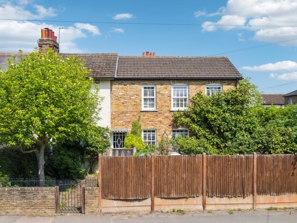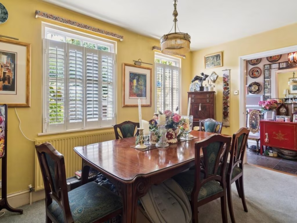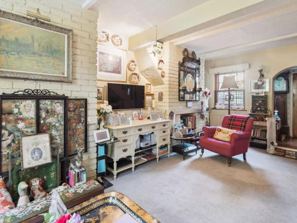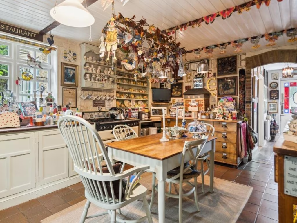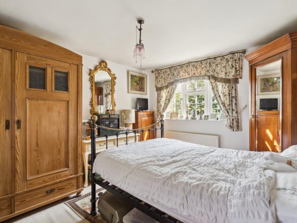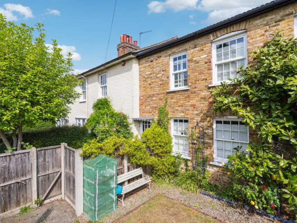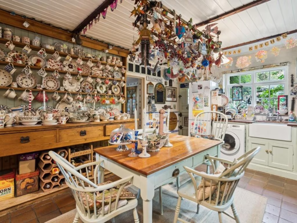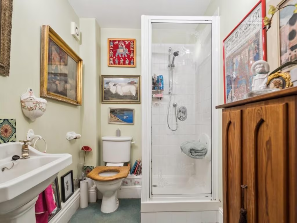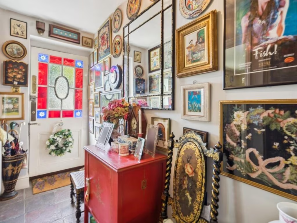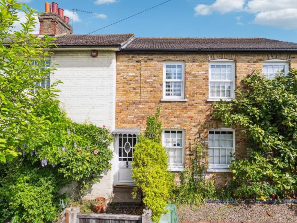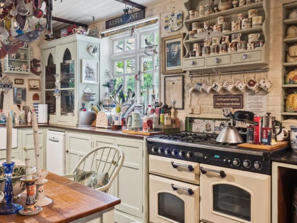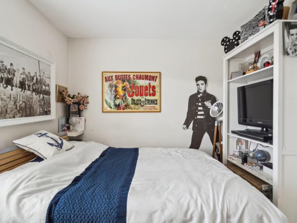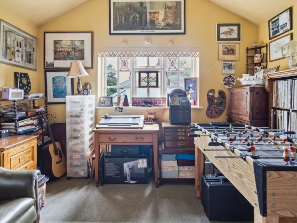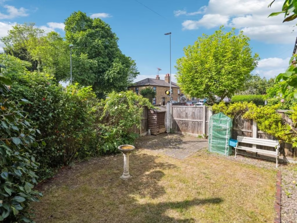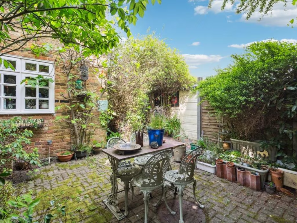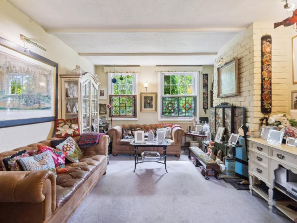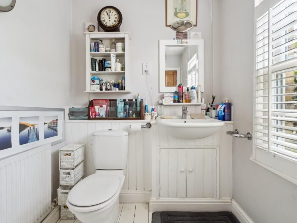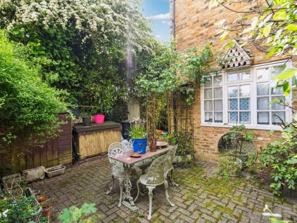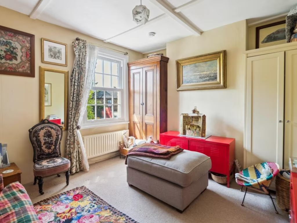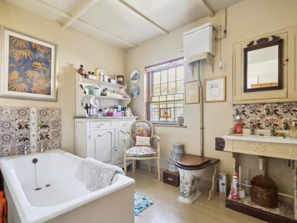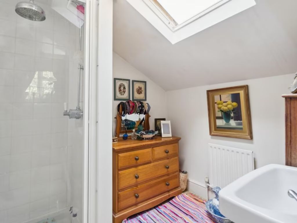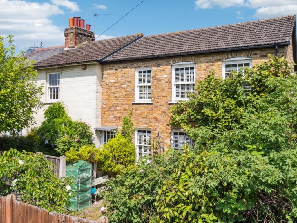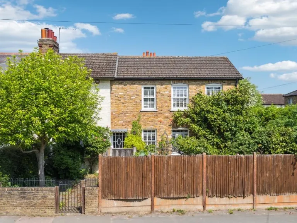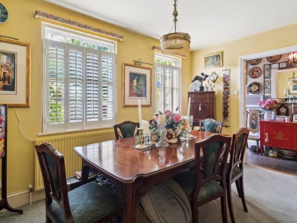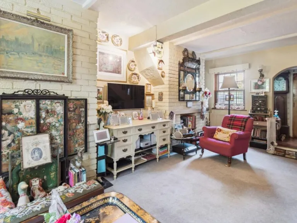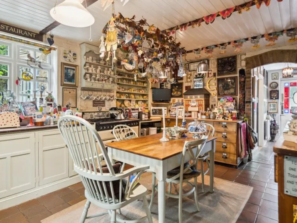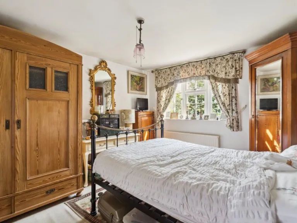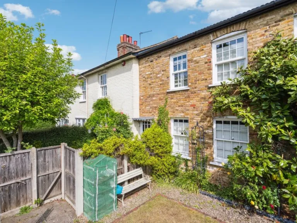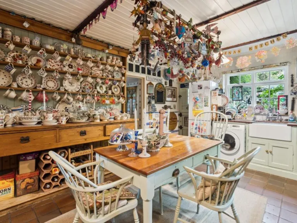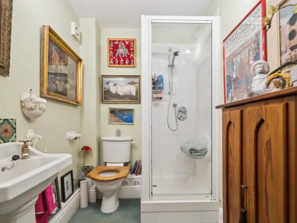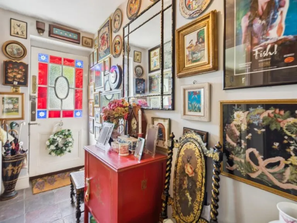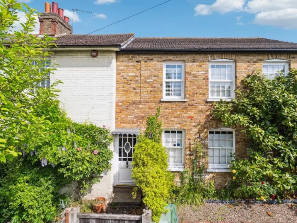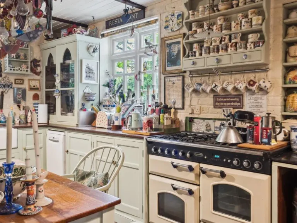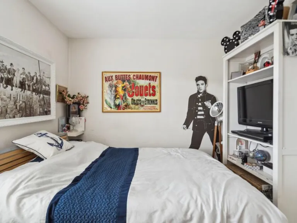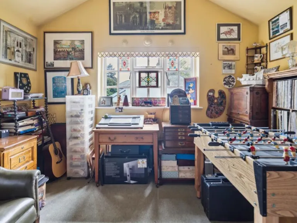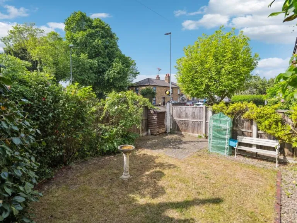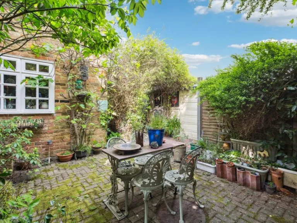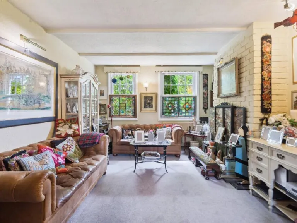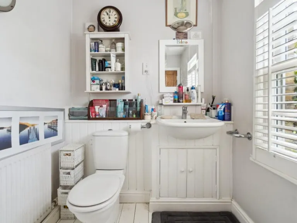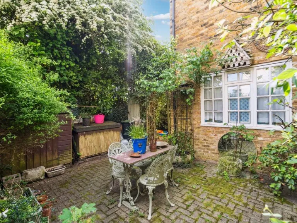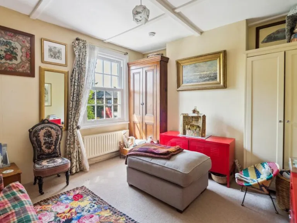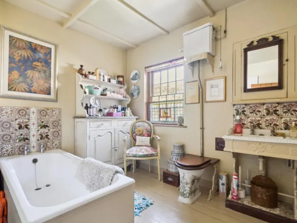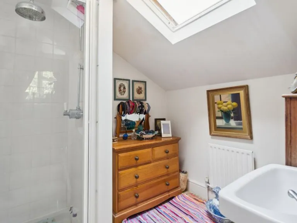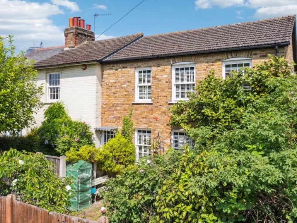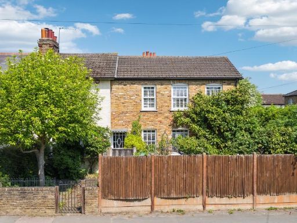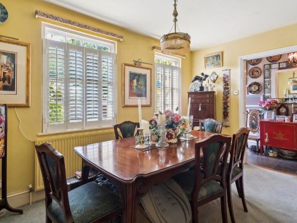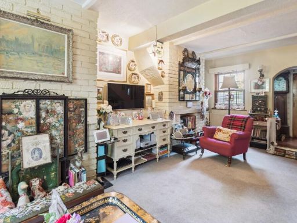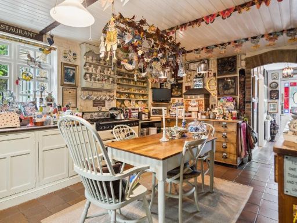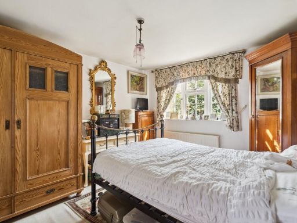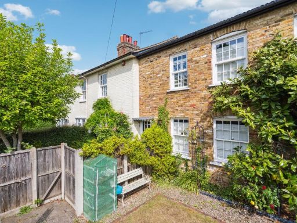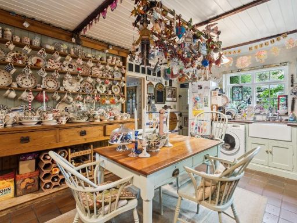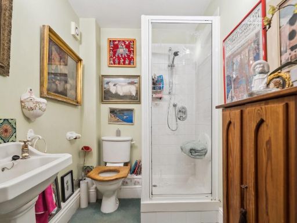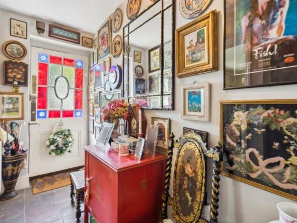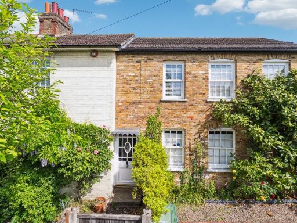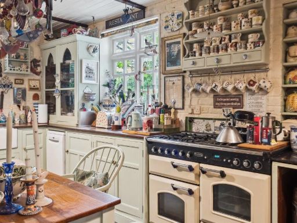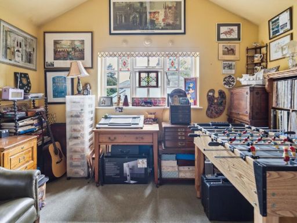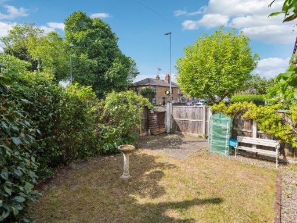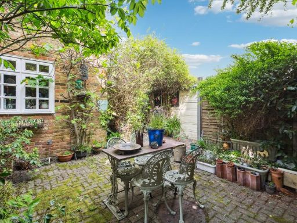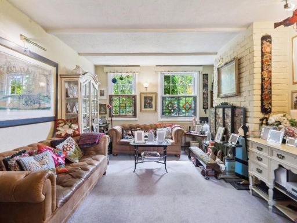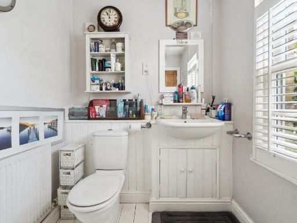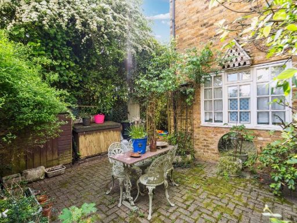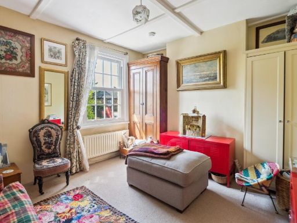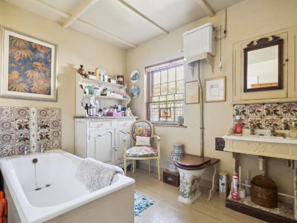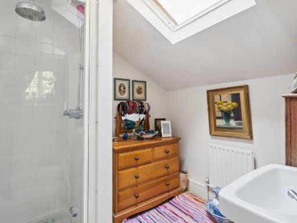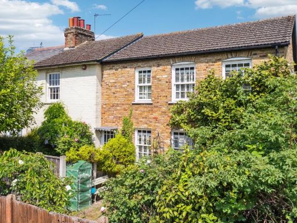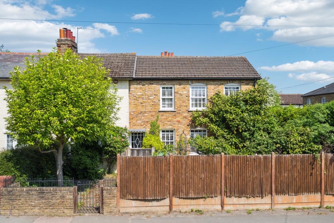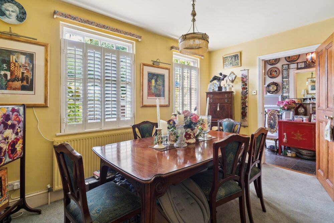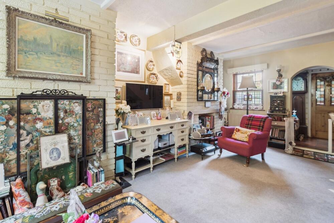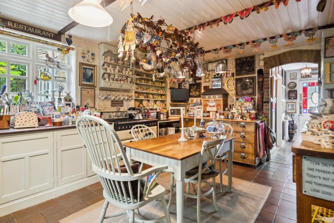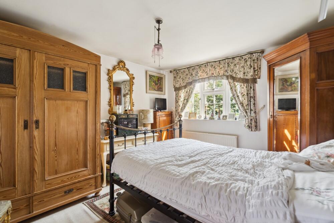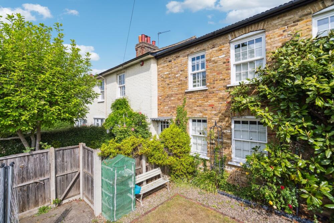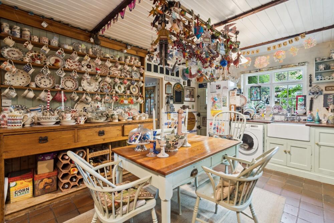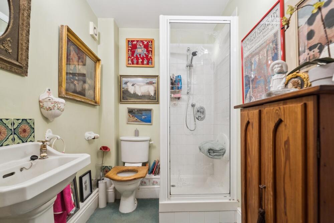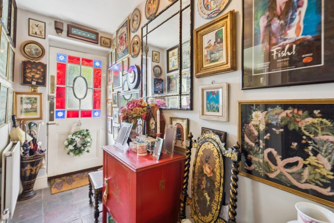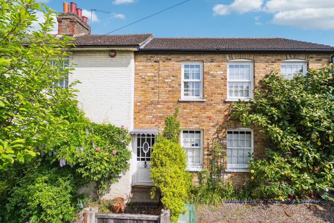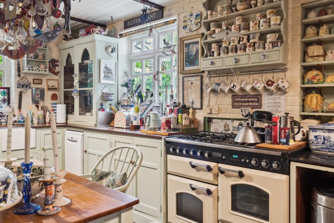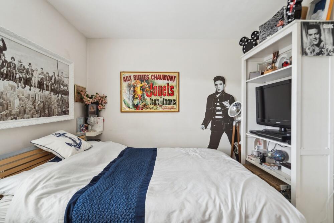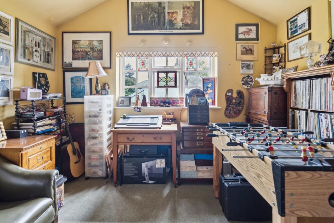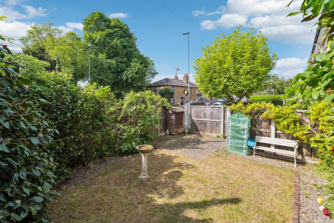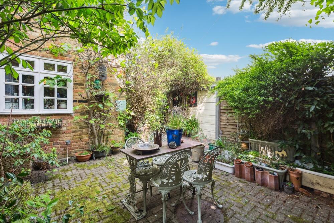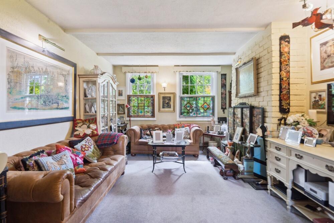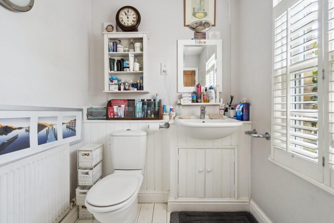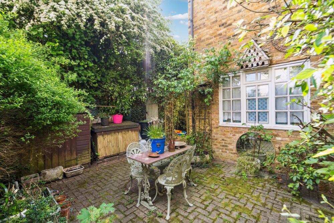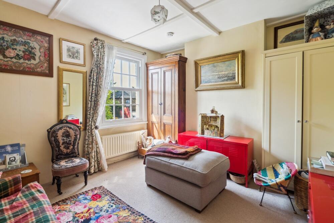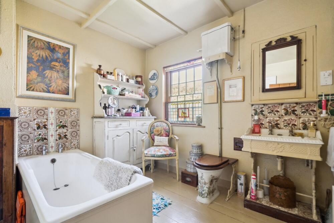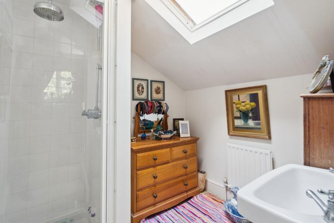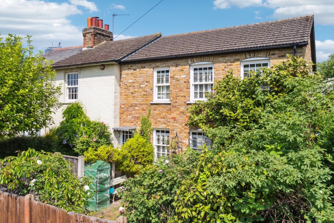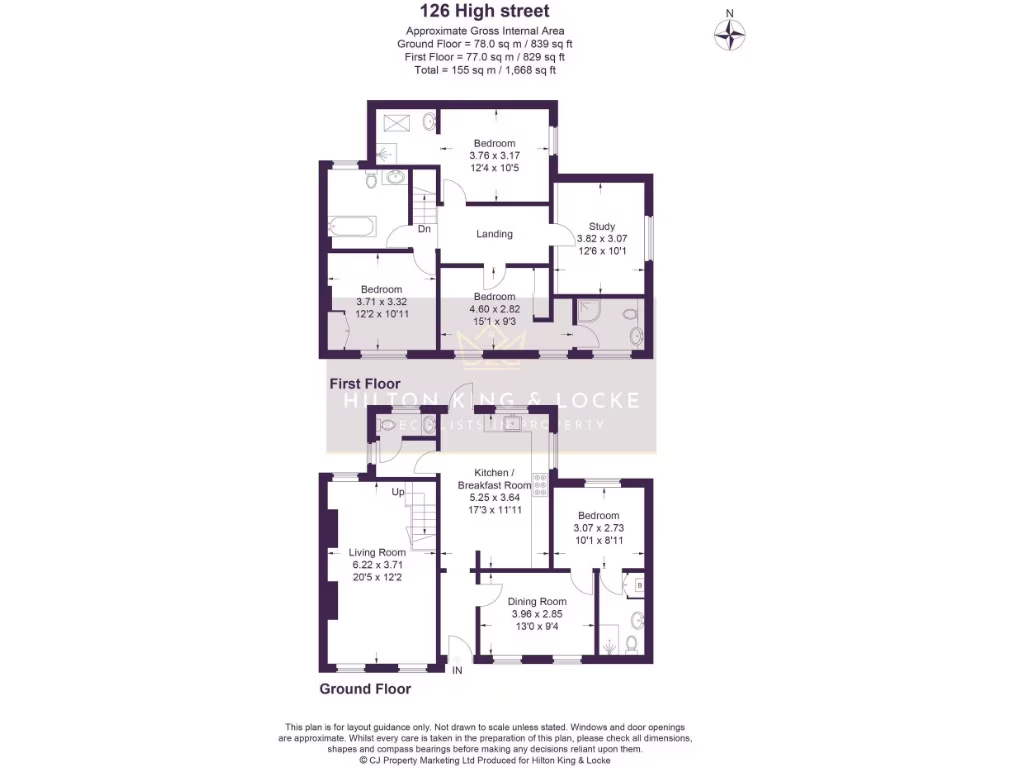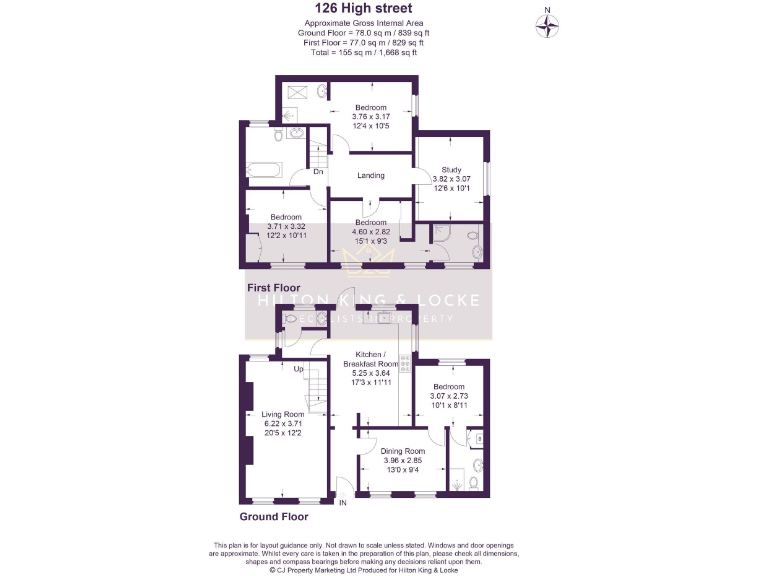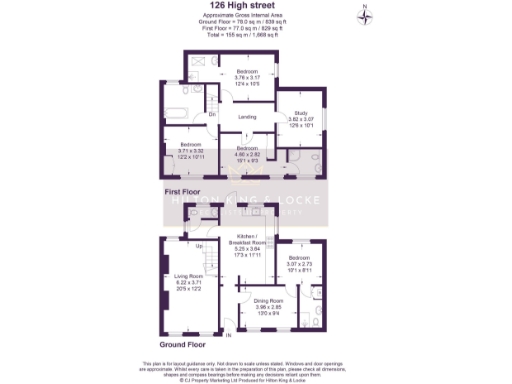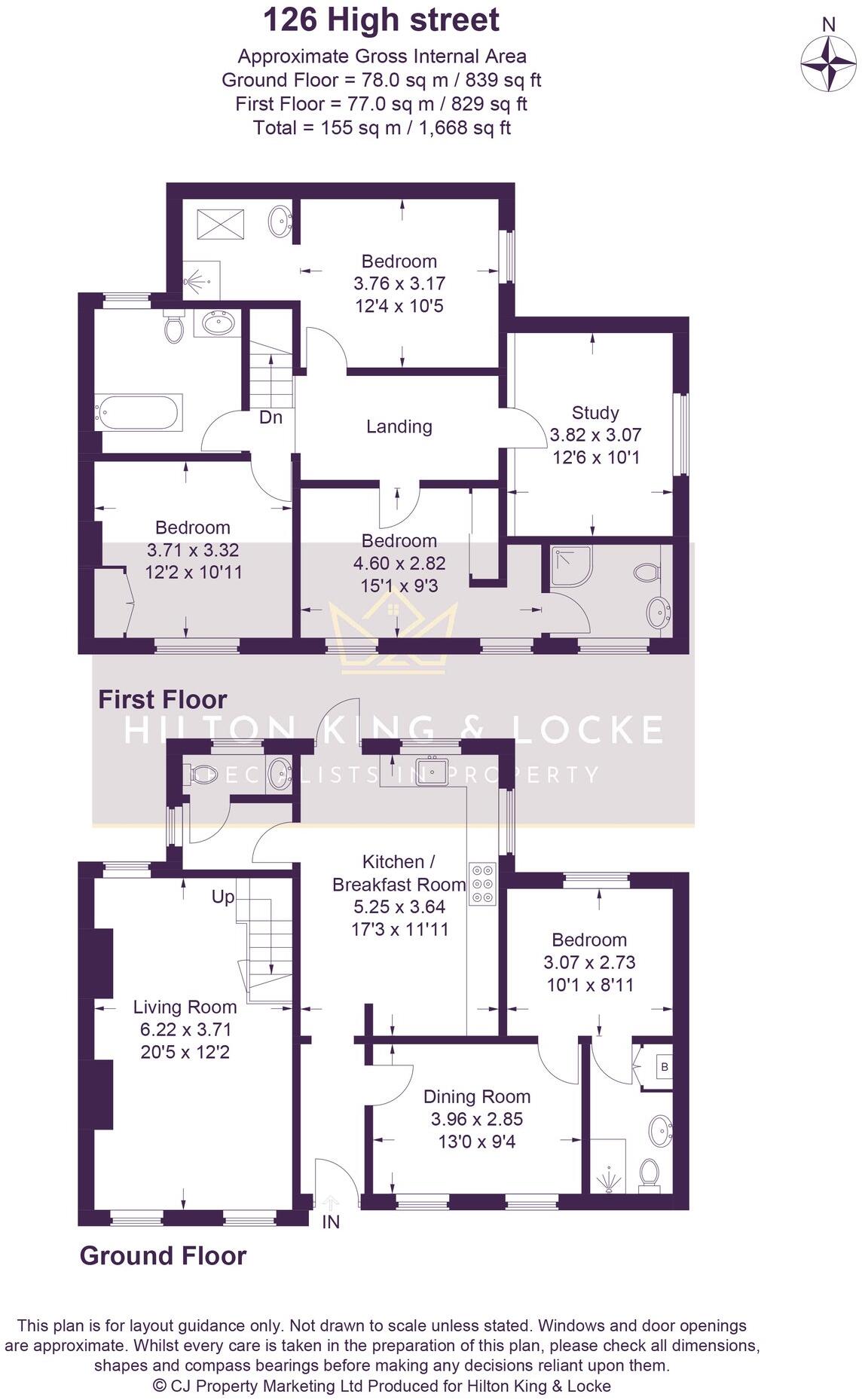Summary - 126, HIGH STREET, IVER SL0 9PT
4 bed 4 bath Semi-Detached
Four-bedroom property close to Crossrail, schools, and green spaces.
- Over 1,668 sq ft with four bedrooms and study (potential 5th bedroom)
- Two reception rooms; living room with open fireplace
- Wrap-around garden, paved patio and private front lawn
- Off-street parking for three cars plus separate garage
- Walking distance to shops, pubs, and Crossrail (Iver station)
- Freehold; no flood risk; fast broadband and excellent mobile
- Some dated decor and finishes — requires modernisation
- One nearby infant school rated Inadequate by Ofsted
Set on Iver High Street, this substantial Victorian semi offers more than 1,668 sq ft of versatile family living and genuine period character. The house has two reception rooms, a fitted kitchen/breakfast room, four bathrooms and a study that could serve as a fifth bedroom — ideal for a growing household or flexible home-working. The wrap-around garden, paved patio and private front lawn provide outdoor space that’s easy to maintain, plus off-street parking for up to three cars and a separate garage.
Location is a core strength: the property sits within walking distance of local shops, pubs and schools, and is under two miles from Iver station on the Elizabeth Line for fast journeys into Paddington. Broadband and mobile signals are strong and the area is generally affluent, making this a practical choice for commuters and families who want village convenience with good transport links.
The house retains original features such as a Victorian brick façade and an open fireplace, but parts of the interior show dated decor and will benefit from modernisation. Buyers should expect some updating to kitchens, bathrooms and finishes to achieve a fully contemporary standard. One nearby infant school has an Inadequate Ofsted rating; several other local schools are rated Good.
Offered freehold, with no flood risk and average local crime levels, the property is well suited to families seeking space and location, or investors looking for refurbishment potential in a transport-friendly village setting. Internal viewing is recommended to appreciate the room sizes and layout fully.
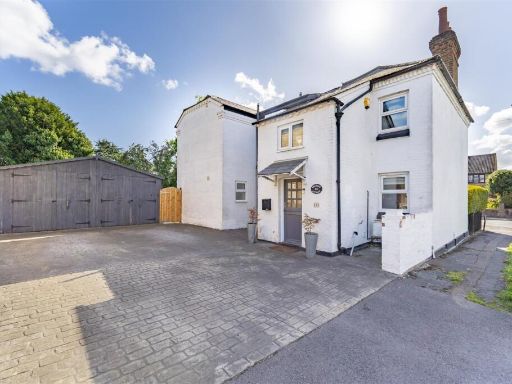 4 bedroom detached house for sale in Cecil Road, Iver, SL0 — £950,000 • 4 bed • 2 bath • 1914 ft²
4 bedroom detached house for sale in Cecil Road, Iver, SL0 — £950,000 • 4 bed • 2 bath • 1914 ft²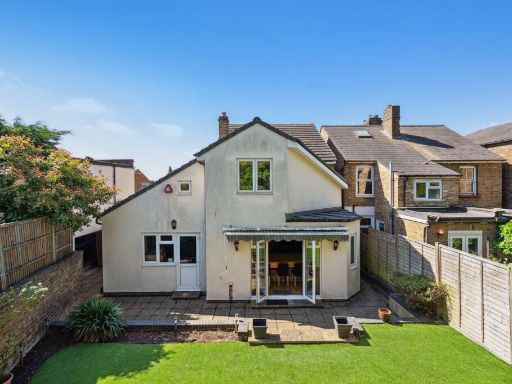 4 bedroom detached house for sale in High Street, Iver, SL0 — £600,000 • 4 bed • 2 bath • 1535 ft²
4 bedroom detached house for sale in High Street, Iver, SL0 — £600,000 • 4 bed • 2 bath • 1535 ft²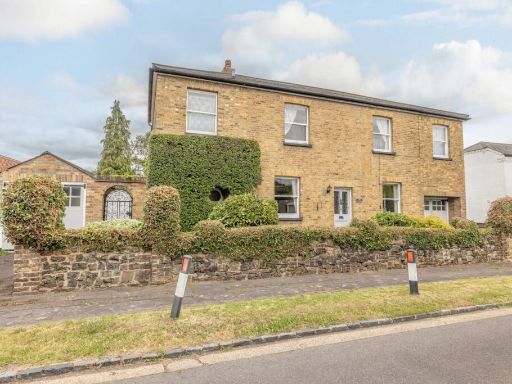 4 bedroom detached house for sale in Cecil Road, Iver, SL0 — £975,000 • 4 bed • 3 bath • 2110 ft²
4 bedroom detached house for sale in Cecil Road, Iver, SL0 — £975,000 • 4 bed • 3 bath • 2110 ft² 3 bedroom semi-detached house for sale in Chequers Orchard, Iver, SL0 — £570,000 • 3 bed • 2 bath • 1096 ft²
3 bedroom semi-detached house for sale in Chequers Orchard, Iver, SL0 — £570,000 • 3 bed • 2 bath • 1096 ft²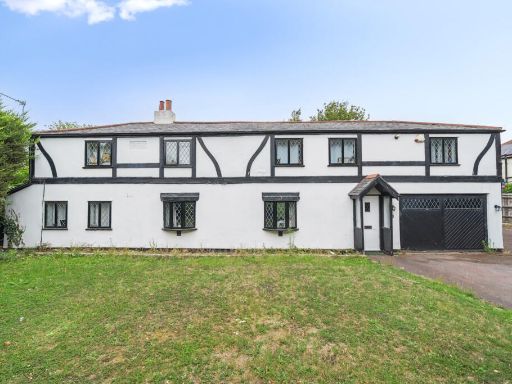 4 bedroom detached house for sale in Swallow Street, Iver, Buckinghamshire, SL0 — £900,000 • 4 bed • 2 bath • 2549 ft²
4 bedroom detached house for sale in Swallow Street, Iver, Buckinghamshire, SL0 — £900,000 • 4 bed • 2 bath • 2549 ft²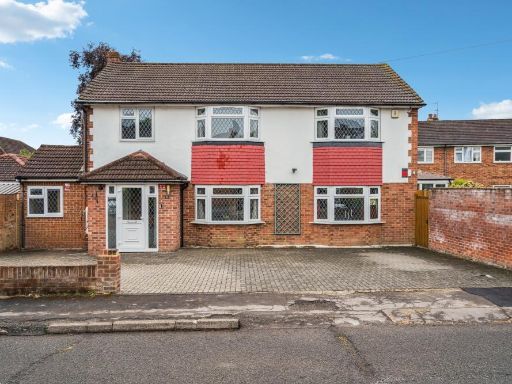 4 bedroom detached house for sale in The Close, Iver, SL0 — £880,000 • 4 bed • 3 bath • 2194 ft²
4 bedroom detached house for sale in The Close, Iver, SL0 — £880,000 • 4 bed • 3 bath • 2194 ft²