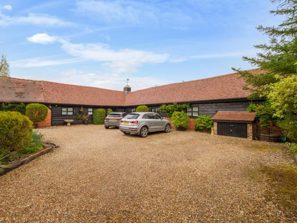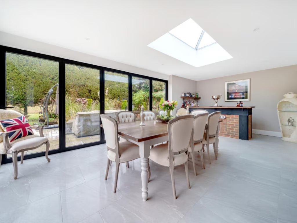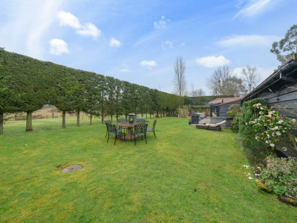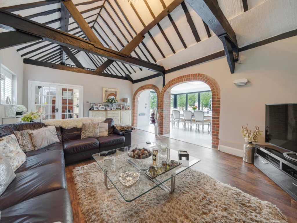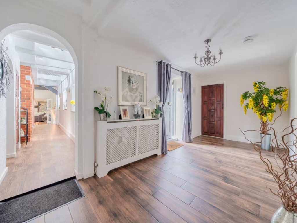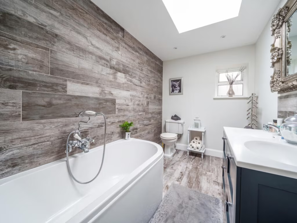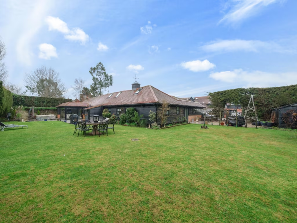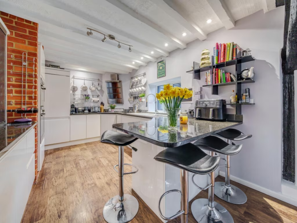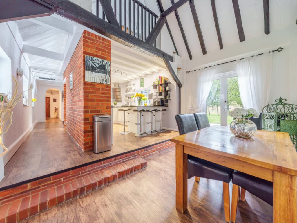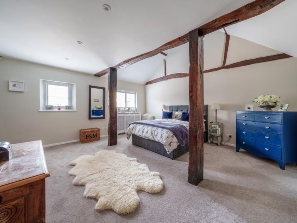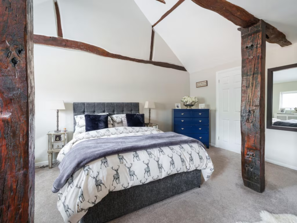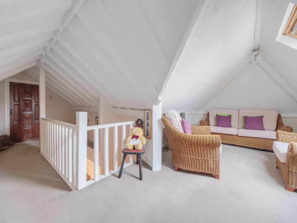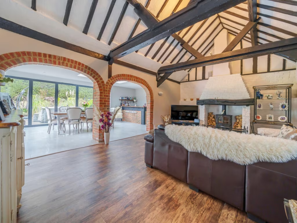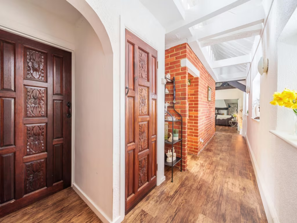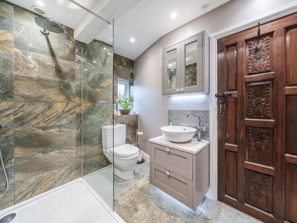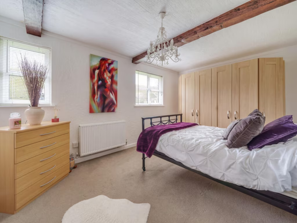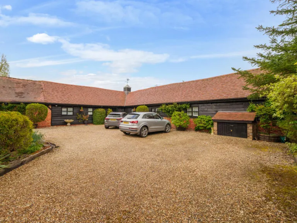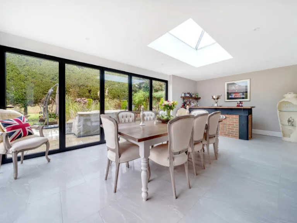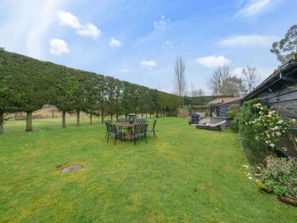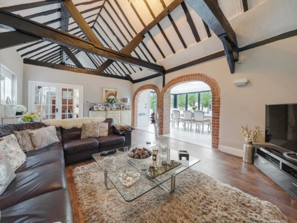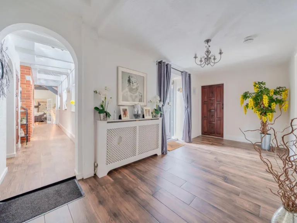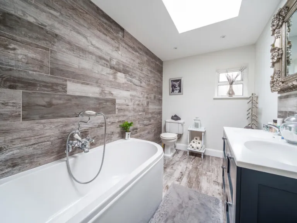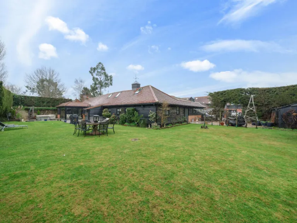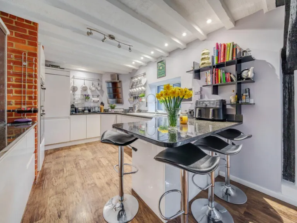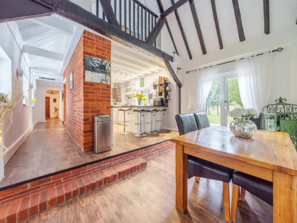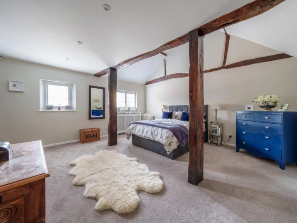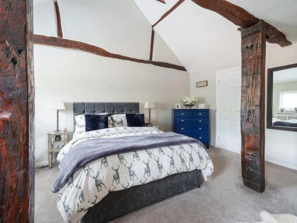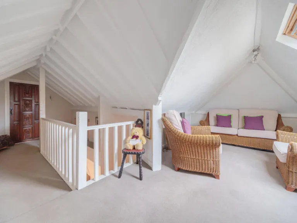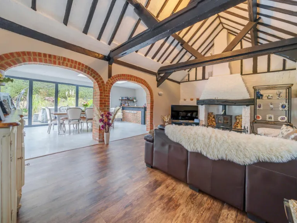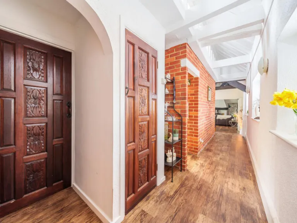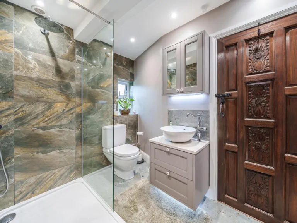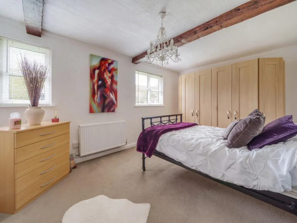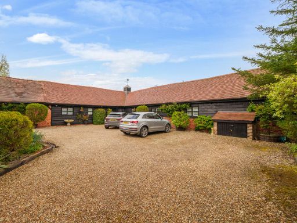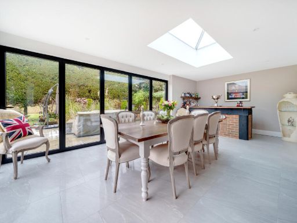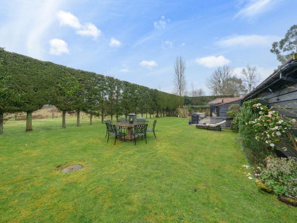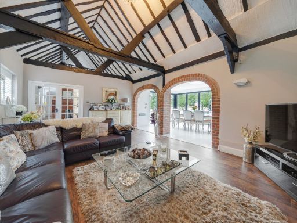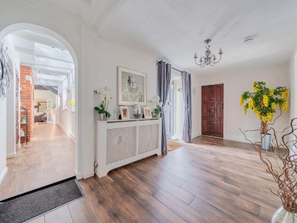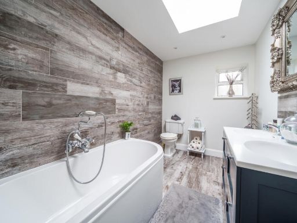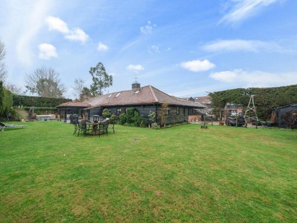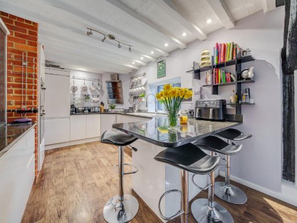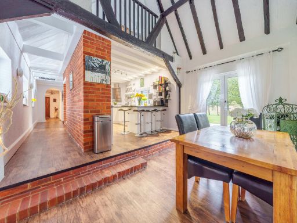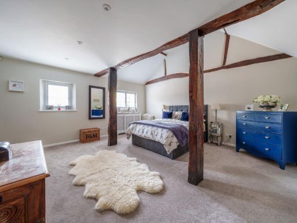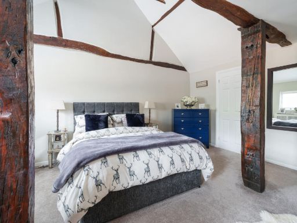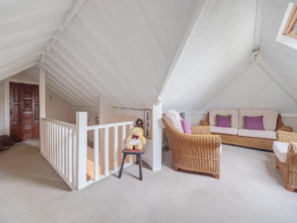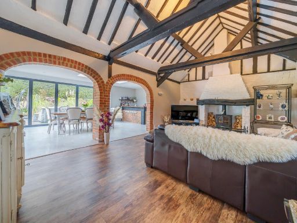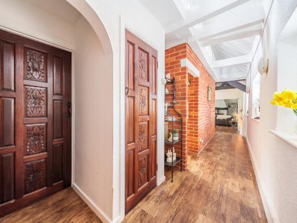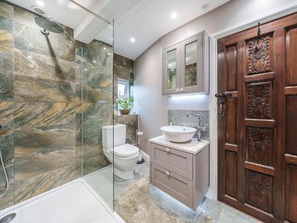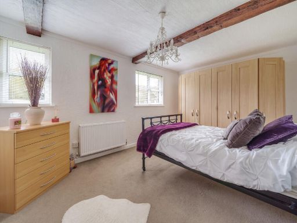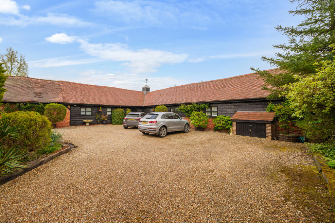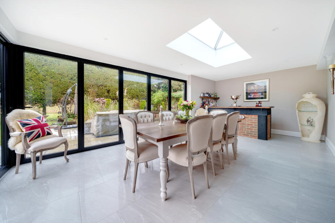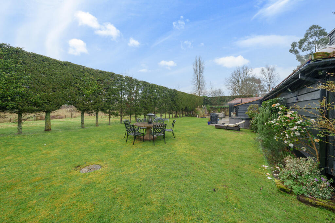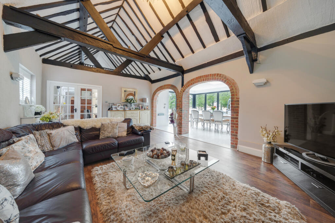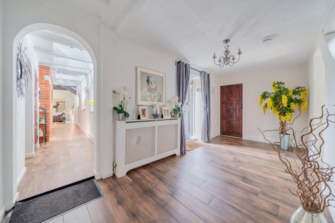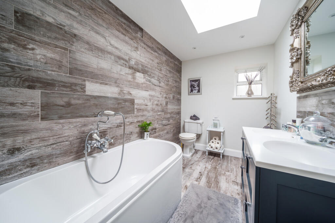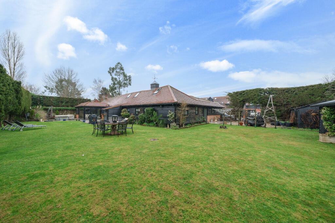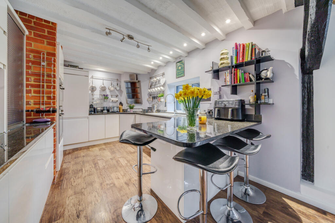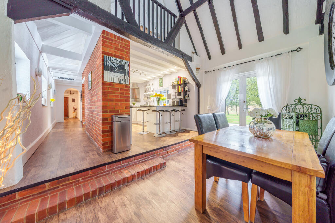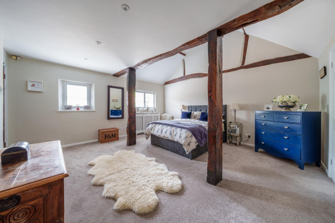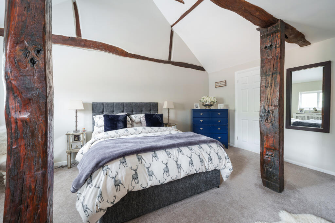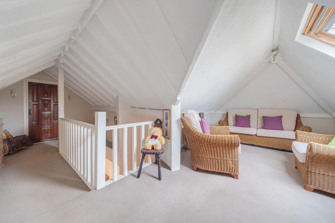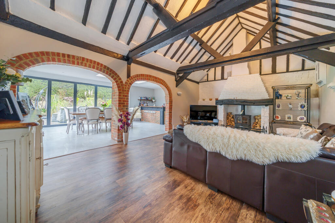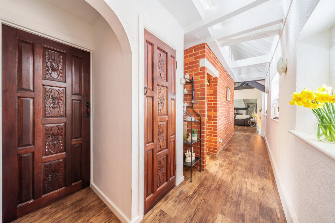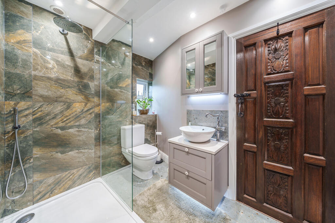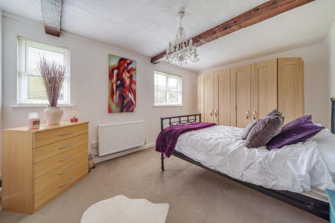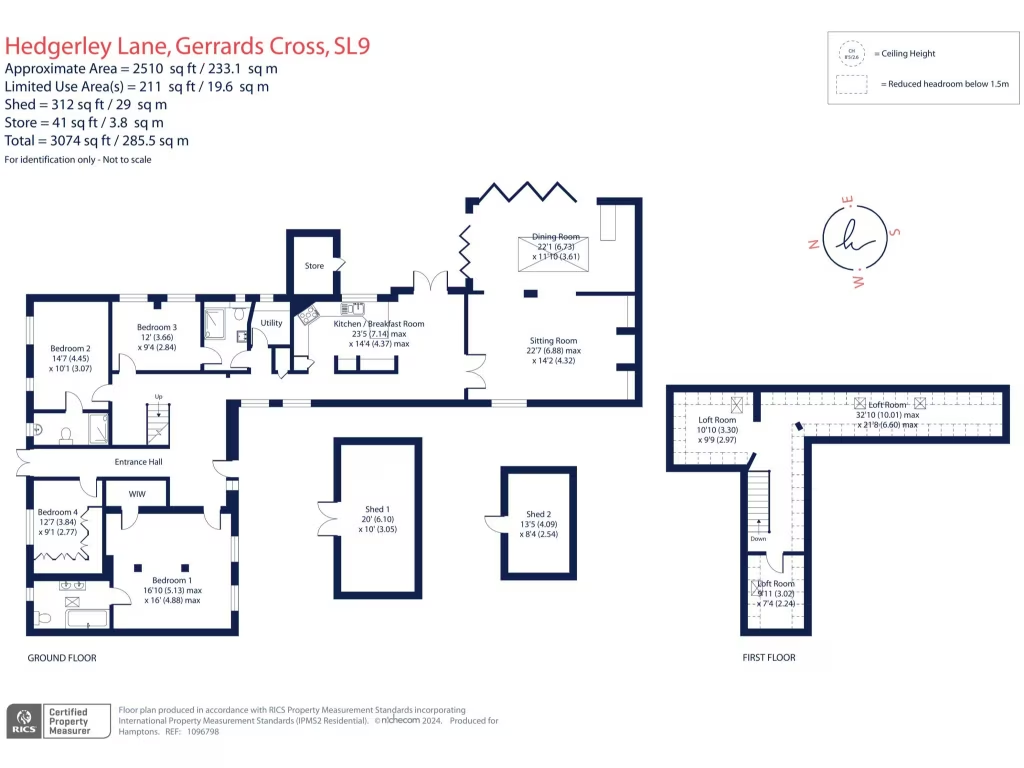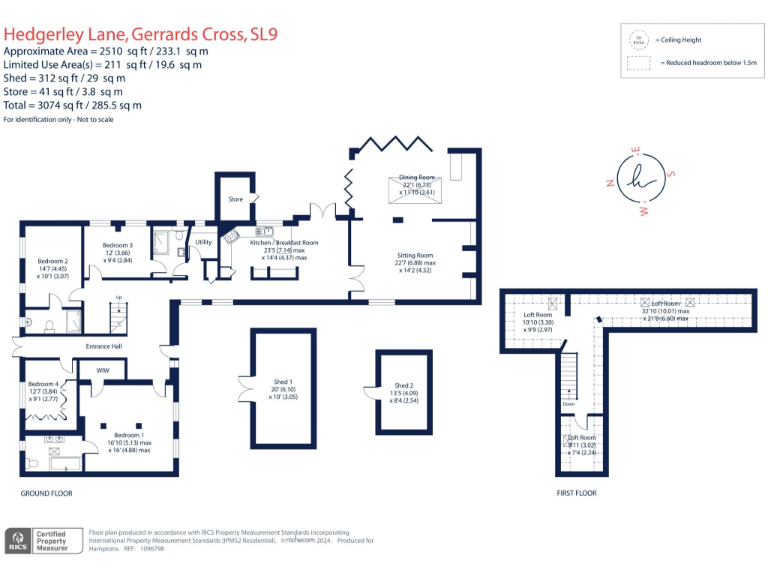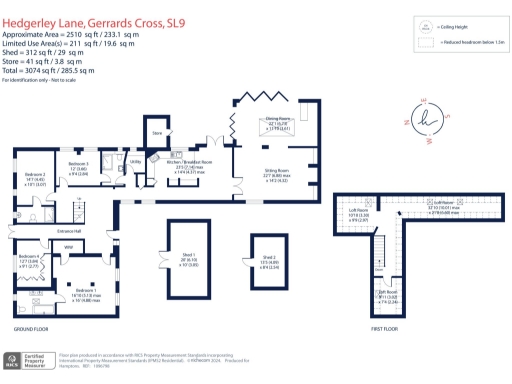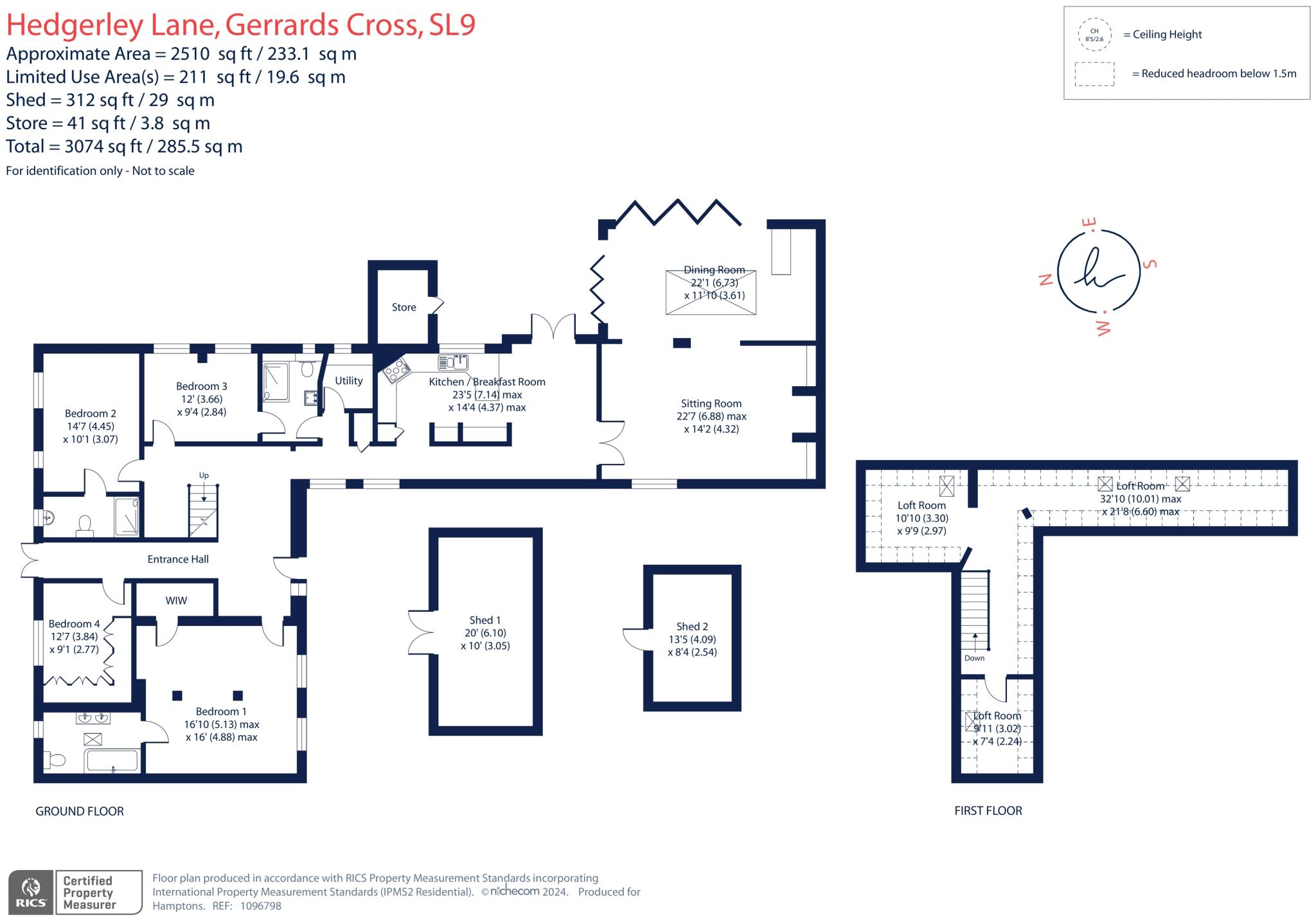Summary - 76, Hedgerley Lane, GERRARDS CROSS SL9 8SX
5 bed 3 bath Barn Conversion
Characterful five-bedroom barn conversion with large gardens and gated parking, close to Gerrards Cross station..
5 bedrooms with flexible ground-floor living and first-floor gallery study
Vaulted sitting room, exposed beams, minstrel gallery and wood-burning stove
Generous gated shingled parking for numerous vehicles; large plot
Level mature gardens, decked entertaining area, pond and studio outbuildings
Planning consent granted for garage — scope to add covered parking
Cavity walls assumed uninsulated; potential energy-efficiency upgrades required
Very slow broadband speeds locally — not suited to heavy home-working now
Council tax rated expensive
Set within a cluster of characterful barn conversions on the edge of Gerrards Cross, this spacious five-bedroom detached home offers flexible single-level living and generous outdoor space. High vaulted ceilings, exposed brickwork and a wood-burning stove create a warm, rustic atmosphere, while a contemporary kitchen/breakfast room flows into a vaulted sitting area ideal for family life and entertaining.
The property is particularly convenient for commuters and families: Gerrards Cross station is about 2 miles away (fast services to London Marylebone), excellent local schools are nearby, and local road links to the M40 and Heathrow are straightforward. Grounds include gated shingled parking for several vehicles, level mature gardens, a decked entertaining area, ornamental pond and useful timber outbuildings including a studio.
Practicalities to note: the house dates from the mid-20th century and has cavity walls assumed to lack insulation, so buyers should budget for energy upgrades. Broadband speeds are very slow locally, and council tax is expensive. There is planning consent in place for a garage, offering a clear opportunity to add covered parking or storage.
This is a sizable, character-rich home for a family seeking countryside living close to commuter transport and strong schooling. It suits buyers who value period features and outdoor space and are prepared to invest in modern energy efficiency and connectivity improvements.
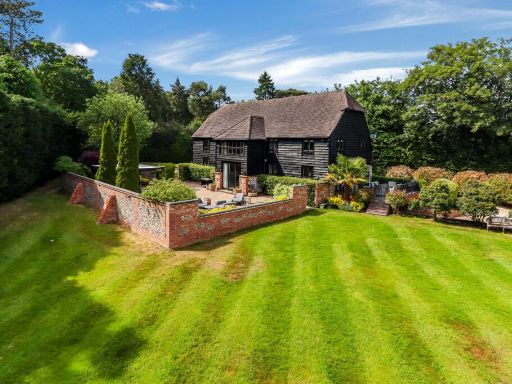 5 bedroom barn conversion for sale in Bowstridge Lane, Chalfont St Giles, HP8 — £2,500,000 • 5 bed • 4 bath • 4493 ft²
5 bedroom barn conversion for sale in Bowstridge Lane, Chalfont St Giles, HP8 — £2,500,000 • 5 bed • 4 bath • 4493 ft²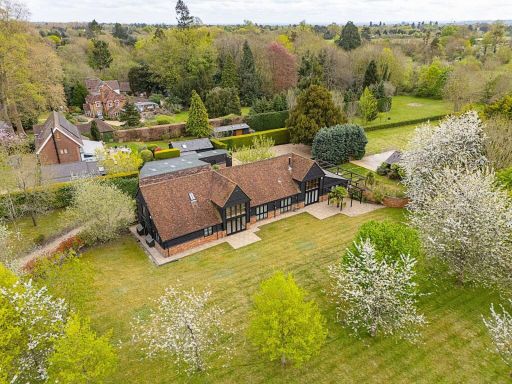 6 bedroom detached house for sale in Farnham Park Lane, Farnham Royal, SL2 — £2,295,000 • 6 bed • 4 bath • 6584 ft²
6 bedroom detached house for sale in Farnham Park Lane, Farnham Royal, SL2 — £2,295,000 • 6 bed • 4 bath • 6584 ft²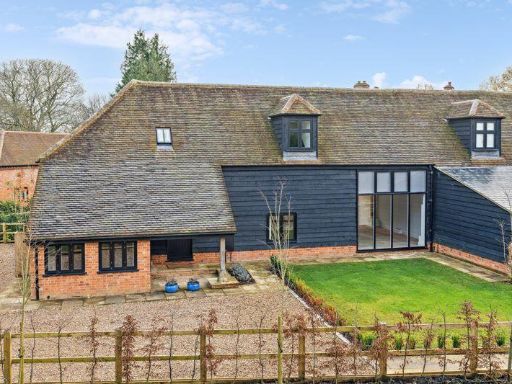 3 bedroom semi-detached house for sale in Roughwood Lane, Chalfont St. Giles, HP8 — £1,295,000 • 3 bed • 3 bath • 2225 ft²
3 bedroom semi-detached house for sale in Roughwood Lane, Chalfont St. Giles, HP8 — £1,295,000 • 3 bed • 3 bath • 2225 ft²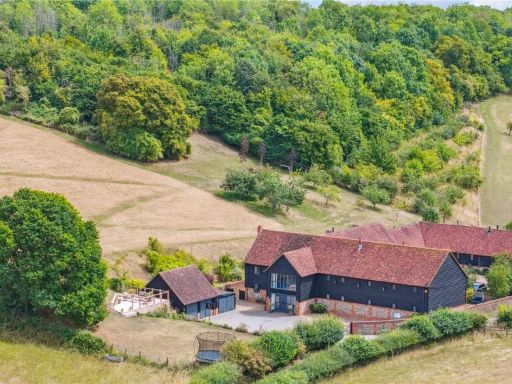 5 bedroom house for sale in Hockley Bottom, Ley Hill, Chesham, Buckinghamshire, HP5 — £1,950,000 • 5 bed • 4 bath • 5111 ft²
5 bedroom house for sale in Hockley Bottom, Ley Hill, Chesham, Buckinghamshire, HP5 — £1,950,000 • 5 bed • 4 bath • 5111 ft²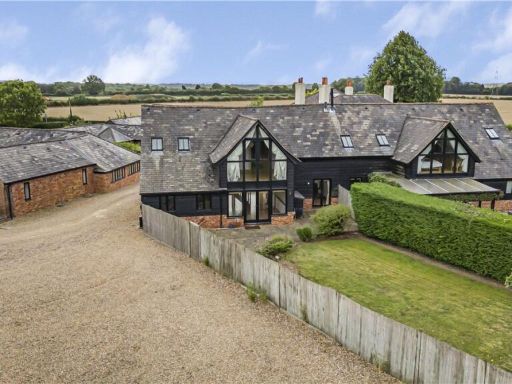 4 bedroom barn conversion for sale in Cudsdens Court, Great Missenden, Buckinghamshire, HP16 — £800,000 • 4 bed • 3 bath • 1939 ft²
4 bedroom barn conversion for sale in Cudsdens Court, Great Missenden, Buckinghamshire, HP16 — £800,000 • 4 bed • 3 bath • 1939 ft²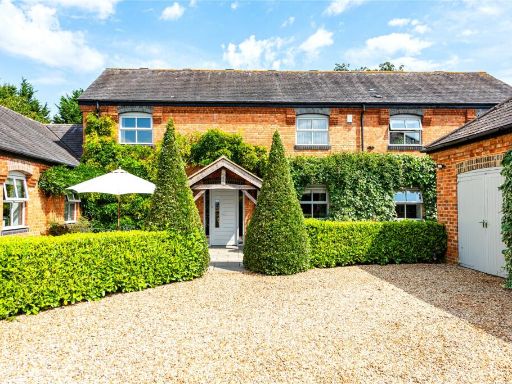 5 bedroom barn conversion for sale in Russwell Lane, Little Brickhill, Milton Keynes, Buckinghamshire, MK17 — £1,299,000 • 5 bed • 2 bath • 2893 ft²
5 bedroom barn conversion for sale in Russwell Lane, Little Brickhill, Milton Keynes, Buckinghamshire, MK17 — £1,299,000 • 5 bed • 2 bath • 2893 ft²