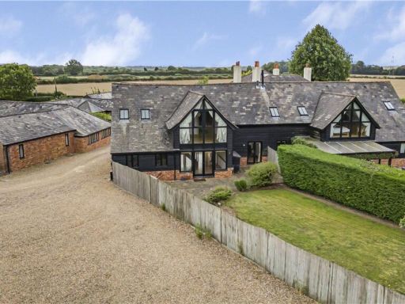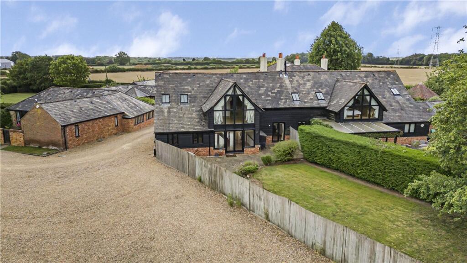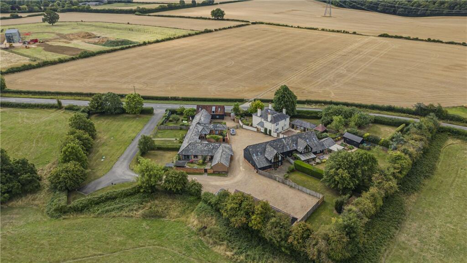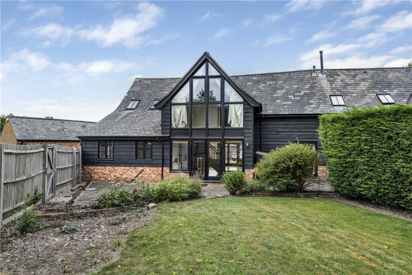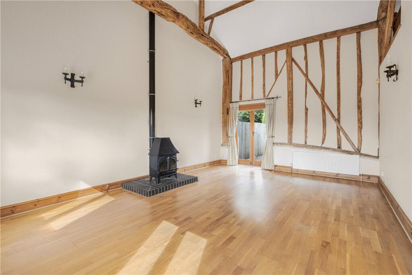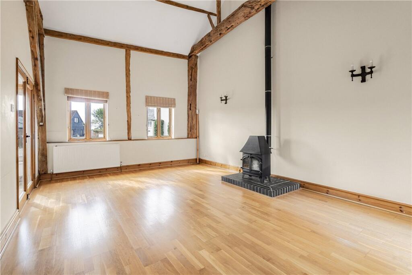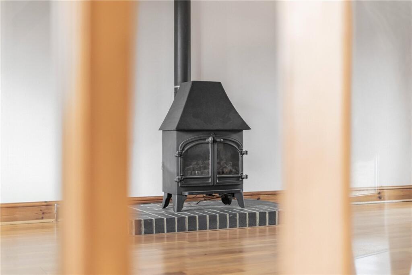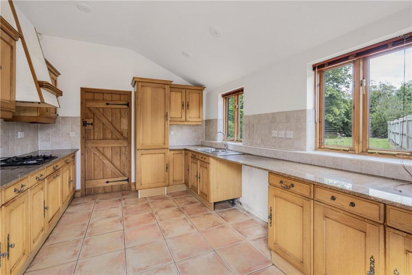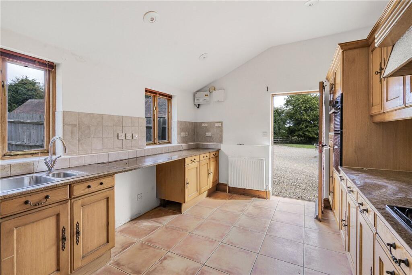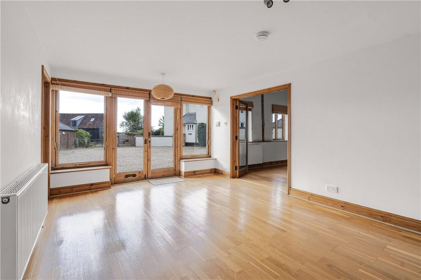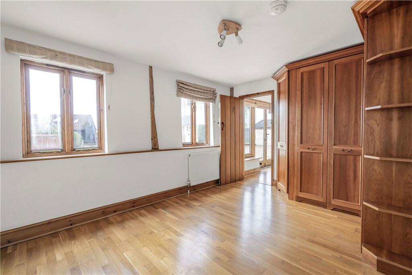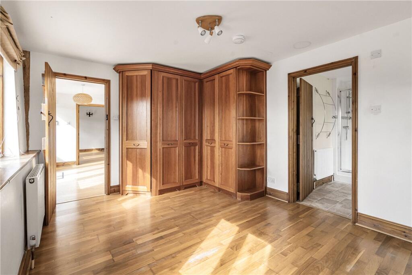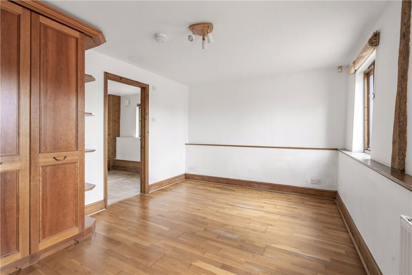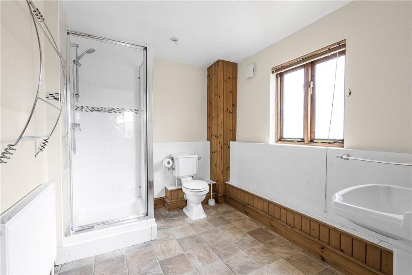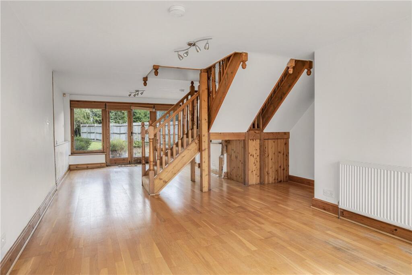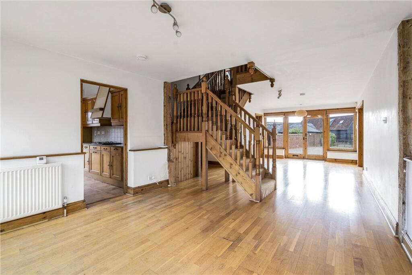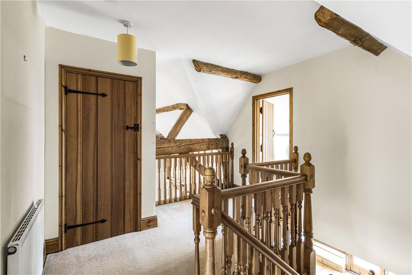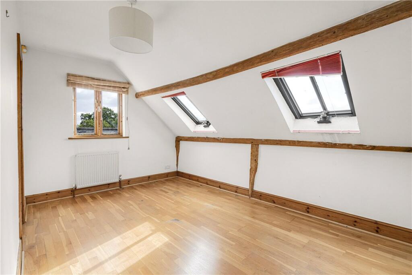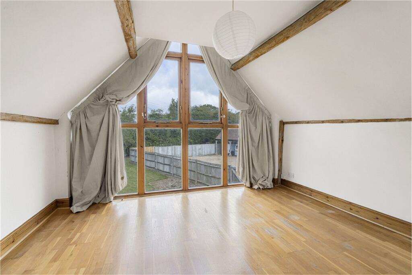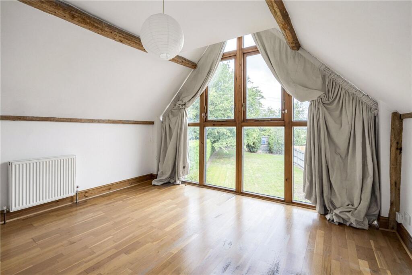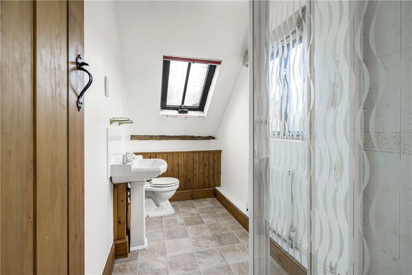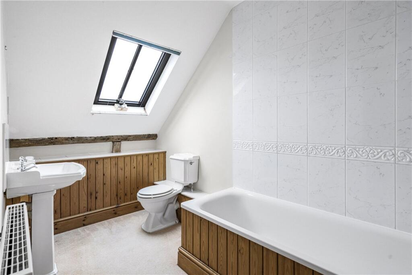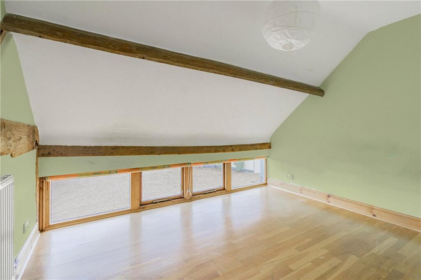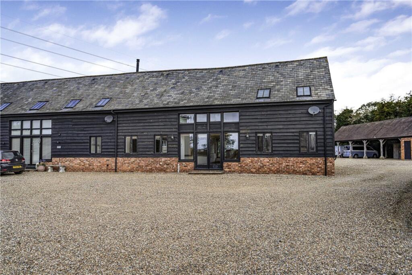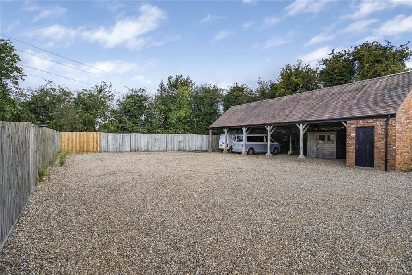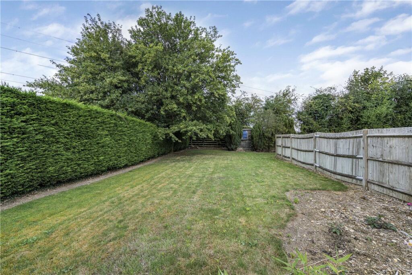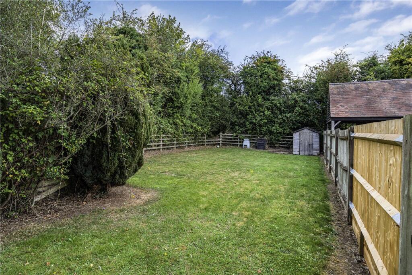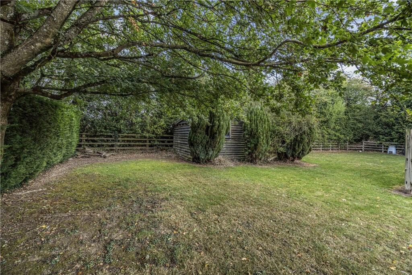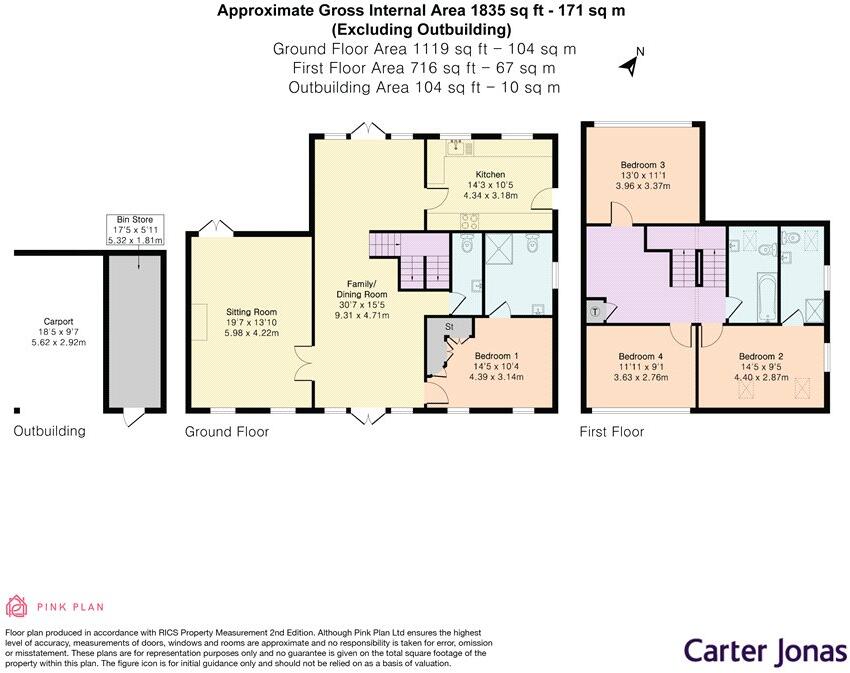Summary - 2 Cudsdens Court HP16 0QX
4 bed 3 bath Barn Conversion
Spacious family home with dramatic vaulted living and generous outdoor space.
- Four bedrooms, two principal ensuites and ground-floor bedroom with ensuite
- Dramatic double-height sitting room with exposed beams and wood-burning-style stove
- Large private garden, patio, mature borders and two garden sheds
- Covered carport plus substantial gravel driveway and off-street parking
- Fitted kitchen with quartz worktops and integrated appliances
- EPC E; potential to improve energy performance and reduce running costs
- LPG boiler (communal tank details); consider fuel cost implications
- HS2 sale restrictions apply; property ~159m from the underground line
An impressive four-bedroom barn conversion set within a small, private courtyard in semi-rural Great Missenden. The property offers dramatic double-height living space, exposed beams, and a bright central reception hall that floods the principal elevation with light through a large glazed gable. The sitting room and dining area both open onto the landscaped garden, delivering easy indoor–outdoor living for family life and entertaining.
Accommodation is flexible: a ground-floor double bedroom with ensuite suits guests or multigenerational use, while an upstairs principal bedroom also benefits from its own ensuite. The fitted kitchen has quartz worktops and integrated appliances; a separate outbuilding provides a home office or storage and a covered carport offers parking. The plot is generous for the area, with mature borders, lawn and patio areas.
Buyers should note material facts plainly: the property is being sold with HS2-related restrictions included in the contract, and is approximately 159m from the HS2 line (which is underground at this point). Heating is LPG-fed boiler and radiators (communal tank detail varies), the EPC is rated E, and advertised broadband speeds are slow despite superfast infrastructure nearby. These points may affect running costs and future change plans.
This home will suit families seeking characterful countryside living with good schools and commuting links nearby. It also offers scope for cosmetic updating to improve energy performance and connectivity — a buyer prepared to invest will unlock further practical and aesthetic value. An open house is arranged for Saturday 18 October, 2pm–3pm; please register in advance to attend.
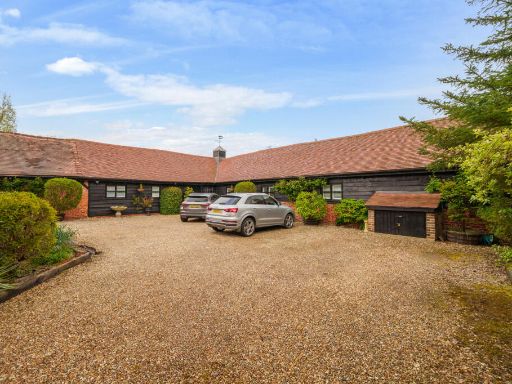 5 bedroom barn conversion for sale in Hedgerley Lane, Gerrards Cross, SL9 — £1,200,000 • 5 bed • 3 bath • 2510 ft²
5 bedroom barn conversion for sale in Hedgerley Lane, Gerrards Cross, SL9 — £1,200,000 • 5 bed • 3 bath • 2510 ft²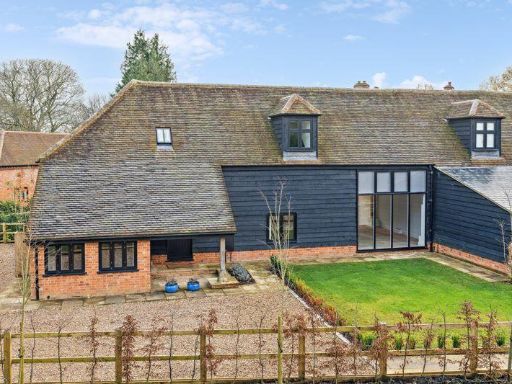 3 bedroom semi-detached house for sale in Roughwood Lane, Chalfont St. Giles, HP8 — £1,295,000 • 3 bed • 3 bath • 2225 ft²
3 bedroom semi-detached house for sale in Roughwood Lane, Chalfont St. Giles, HP8 — £1,295,000 • 3 bed • 3 bath • 2225 ft²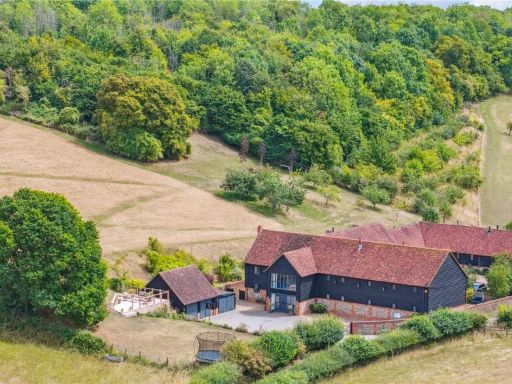 5 bedroom house for sale in Hockley Bottom, Ley Hill, Chesham, Buckinghamshire, HP5 — £1,950,000 • 5 bed • 4 bath • 5111 ft²
5 bedroom house for sale in Hockley Bottom, Ley Hill, Chesham, Buckinghamshire, HP5 — £1,950,000 • 5 bed • 4 bath • 5111 ft²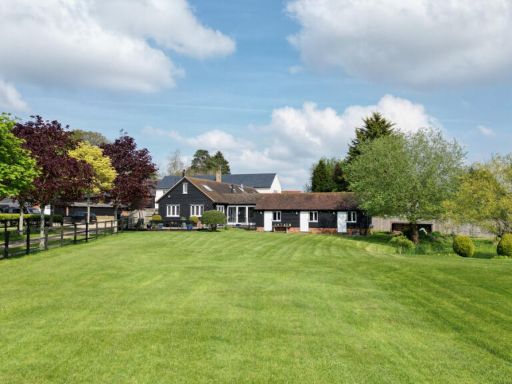 4 bedroom barn conversion for sale in Heath End Road, Great Missenden, HP16 — £1,500,000 • 4 bed • 2 bath • 2834 ft²
4 bedroom barn conversion for sale in Heath End Road, Great Missenden, HP16 — £1,500,000 • 4 bed • 2 bath • 2834 ft²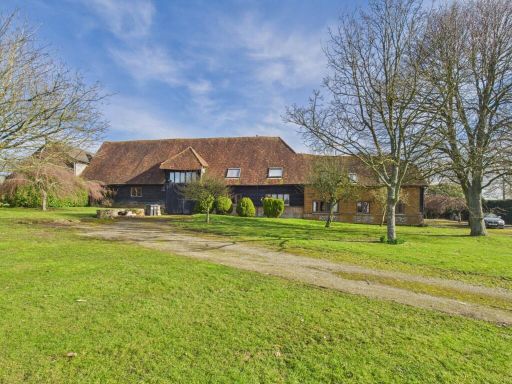 5 bedroom detached house for sale in High Barn Farm, Woodrow, HP7 — £2,890,000 • 5 bed • 3 bath • 6000 ft²
5 bedroom detached house for sale in High Barn Farm, Woodrow, HP7 — £2,890,000 • 5 bed • 3 bath • 6000 ft²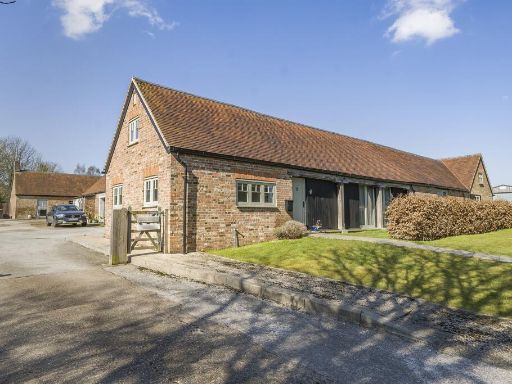 2 bedroom barn conversion for sale in Hill Farm Barns, Whipsnade, Dunstable, LU6 — £475,000 • 2 bed • 1 bath • 1056 ft²
2 bedroom barn conversion for sale in Hill Farm Barns, Whipsnade, Dunstable, LU6 — £475,000 • 2 bed • 1 bath • 1056 ft²





















































