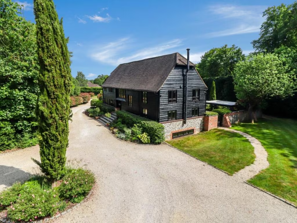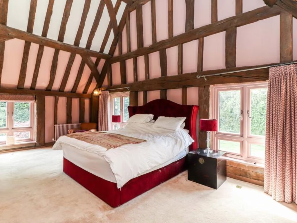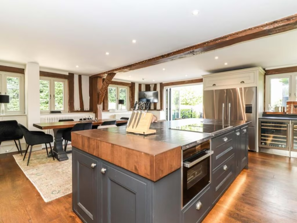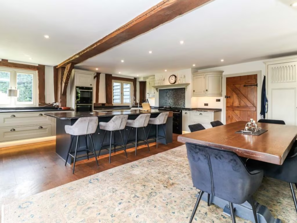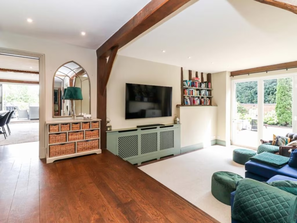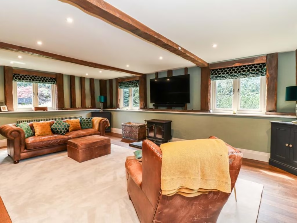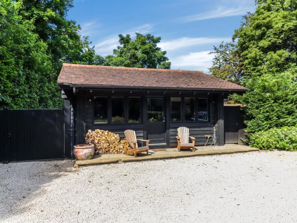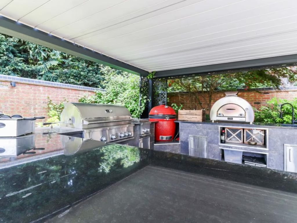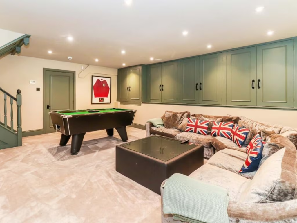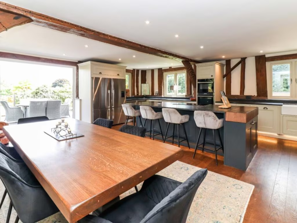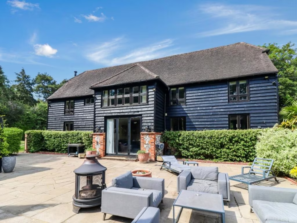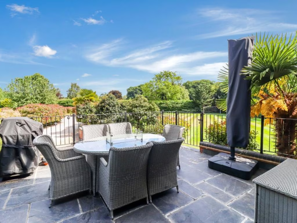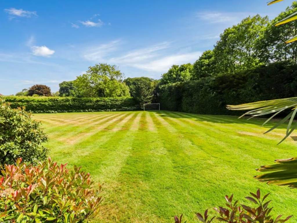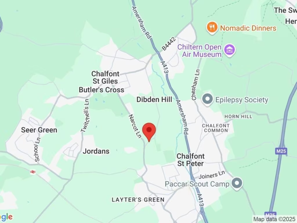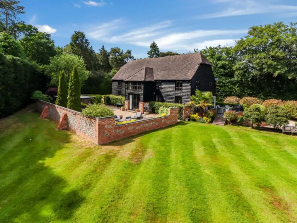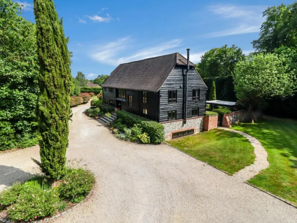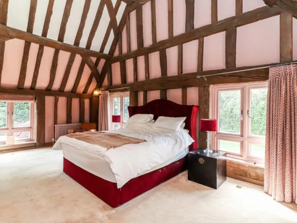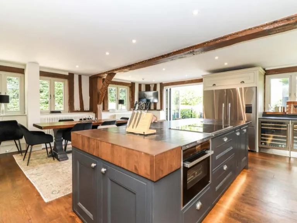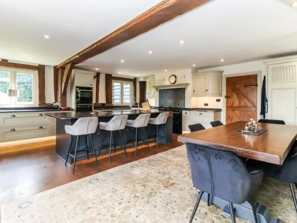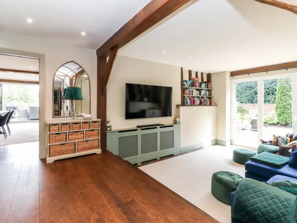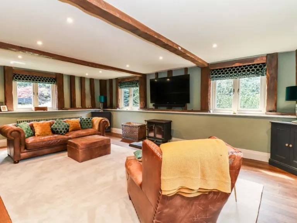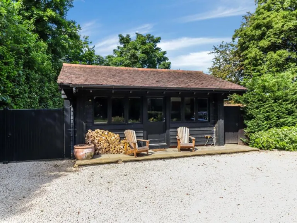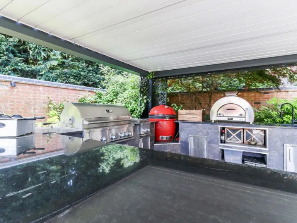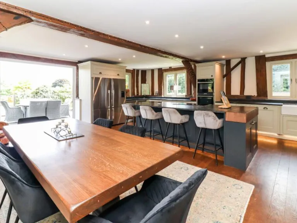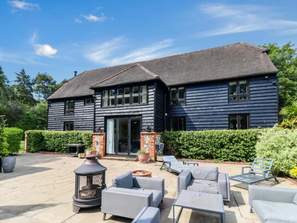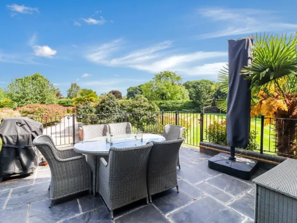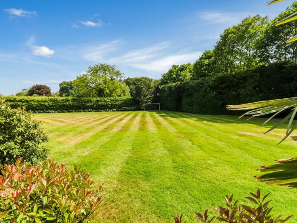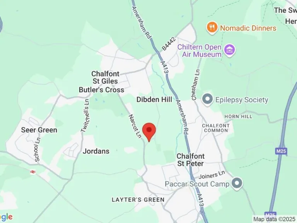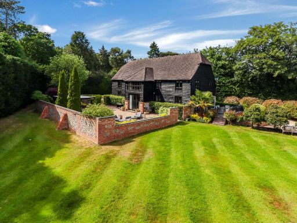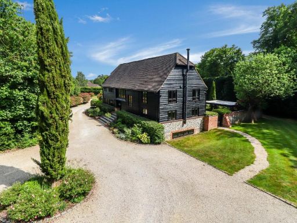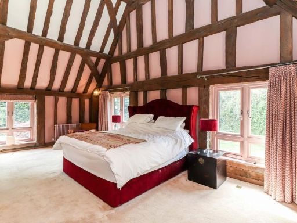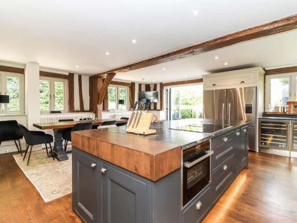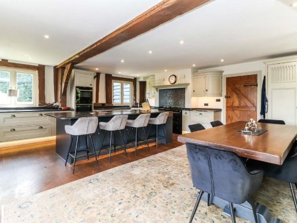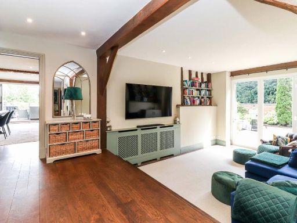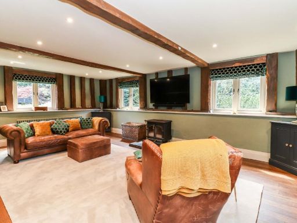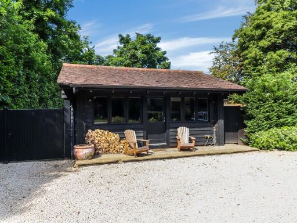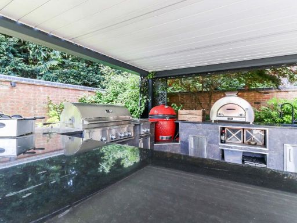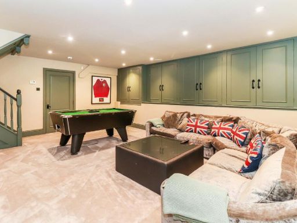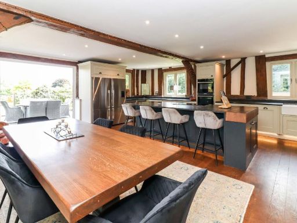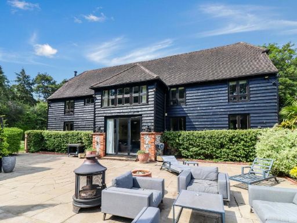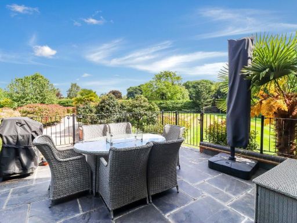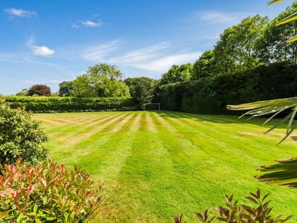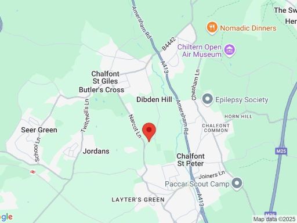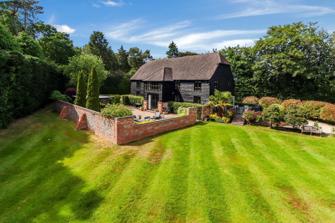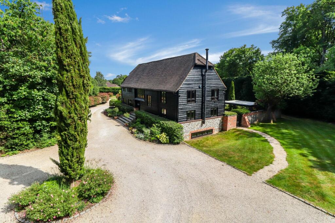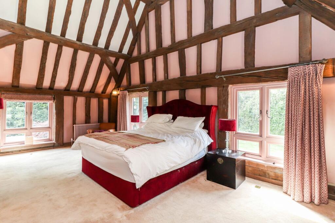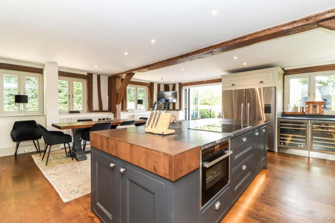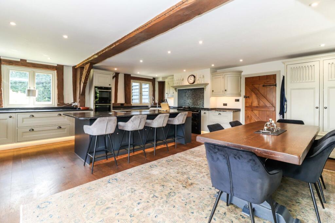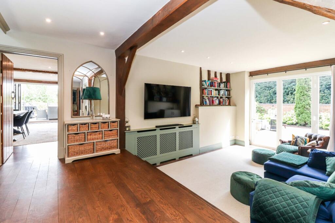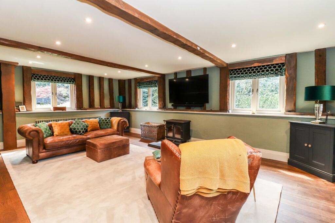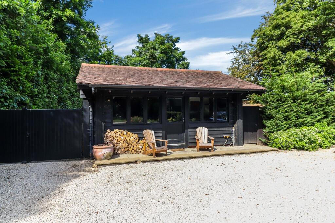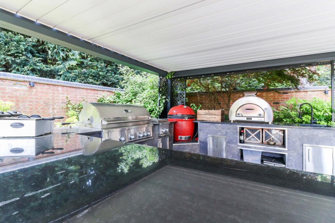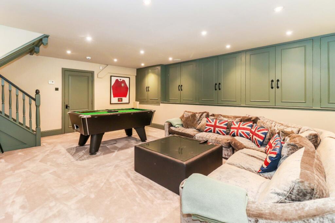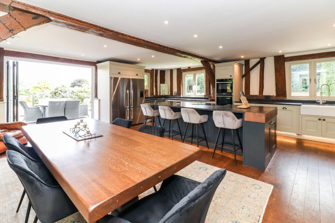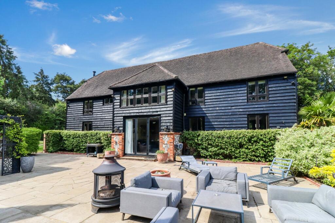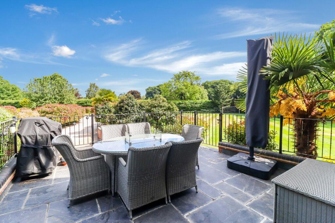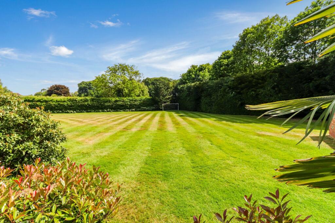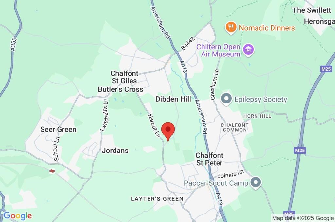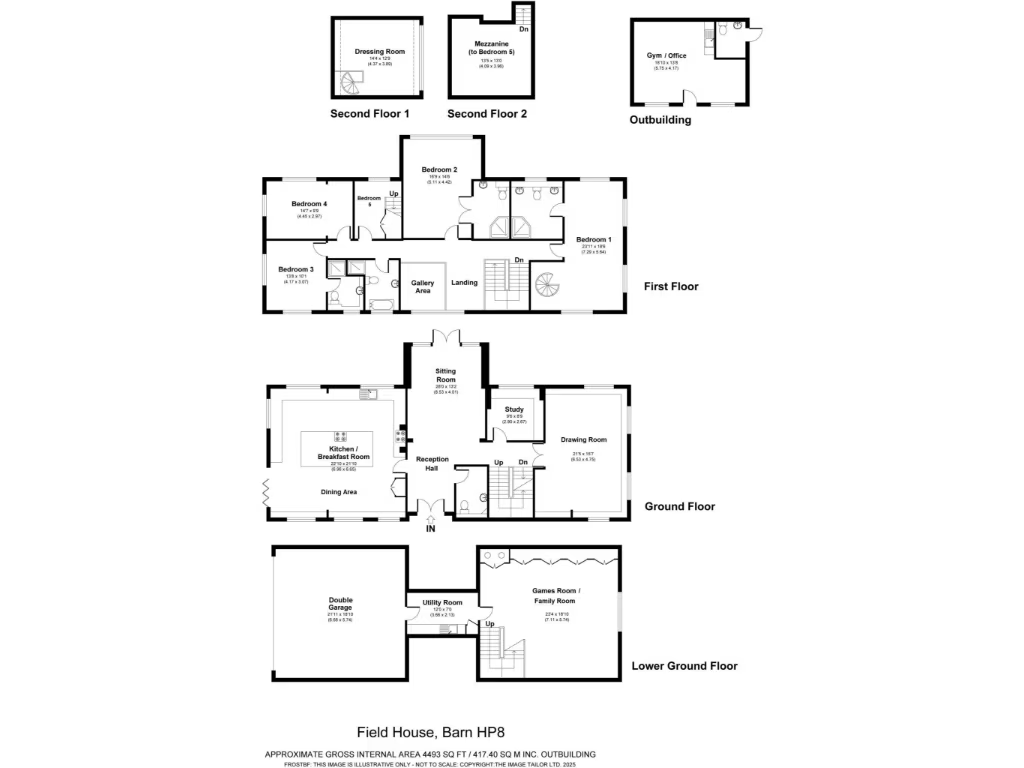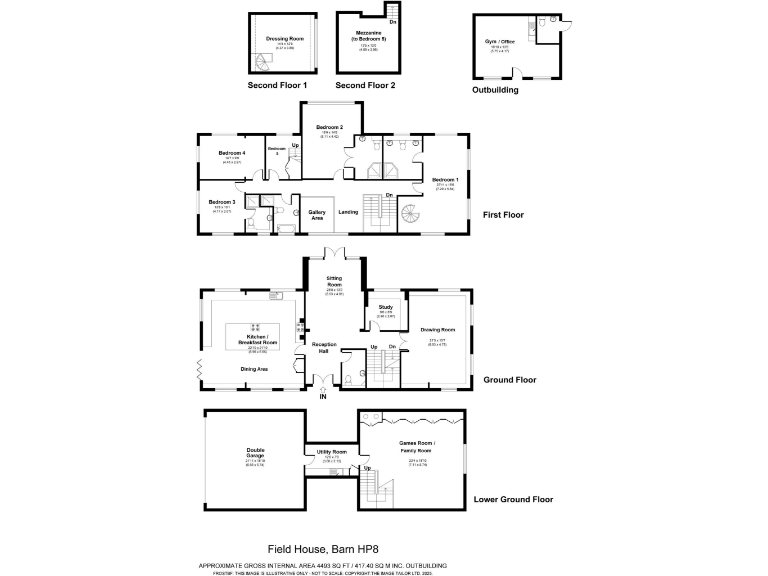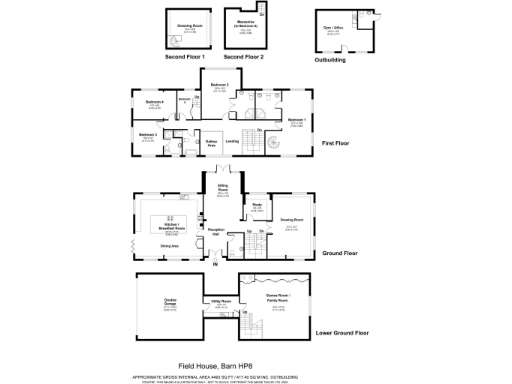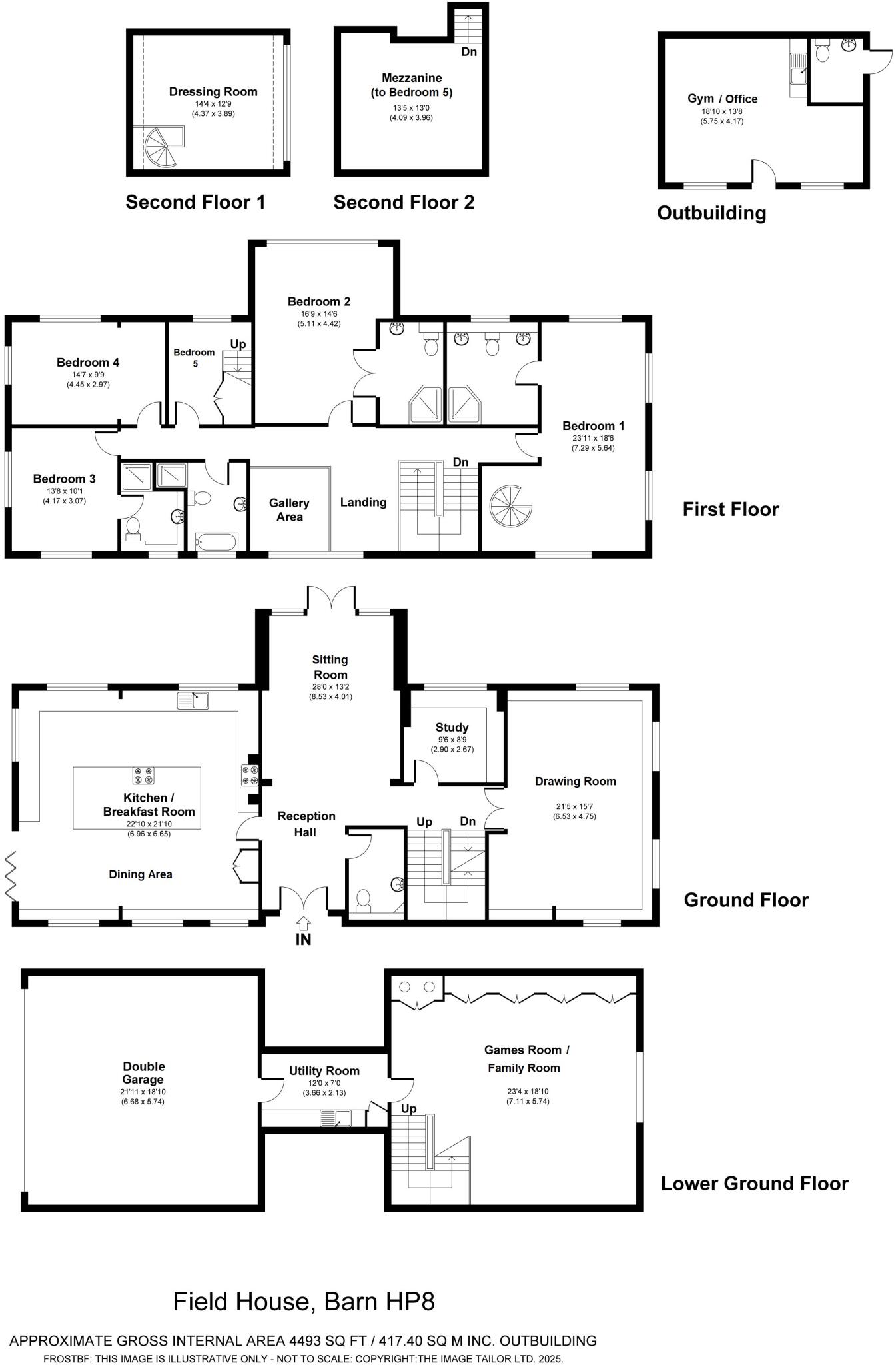Summary - Field House Barn, Bowstridge Lane HP8 4RQ
Five bedrooms, four bathrooms in a characterful timber-clad barn conversion
Secluded gardens and grounds of approximately 2 acres, high privacy
Covered outdoor kitchen and large terrace ideal for entertaining
Double garage plus detached log cabin/office/gym with WC
Lower-ground games/entertainment room and generous reception space
Oil-fired heating; higher running costs compared with mains gas
Very slow broadband speeds—consider satellite/alternative providers
Council tax very expensive; maintenance typical of timber construction
Set in about 2 acres of mature, landscaped grounds, this five-bedroom barn conversion blends characterful timber beams with generous modern living spaces. The main house offers vaulted reception rooms, an open-plan farmhouse kitchen with island, and a lower-ground entertainment/games room — ideal for family life and entertaining. A raised walled terrace and covered outdoor kitchen extend the living outdoors in privacy.
Practical ancillary accommodation includes a double garage and a detached log cabin currently used as an office/gym with WC, offering flexible space for home working or leisure. The property is tucked away on the village fringe yet is a short drive from Gerrards Cross mainline and Chalfont & Latimer tube stations for London access. There is no flood risk and the plot offers strong screening from mature trees and hedges.
Buyers should note material running costs and infrastructure: heating is by oil-fired boiler with radiators, broadband speeds are reported as very slow, and council tax is very expensive. The barn was converted in the late 1990s/early 2000s and, while presented well, may require ongoing maintenance typical of timber-clad and character properties. This is a substantial semi-rural family home with excellent entertaining potential and flexible outbuildings, best suited to buyers seeking space, privacy and countryside living within commute reach of London.
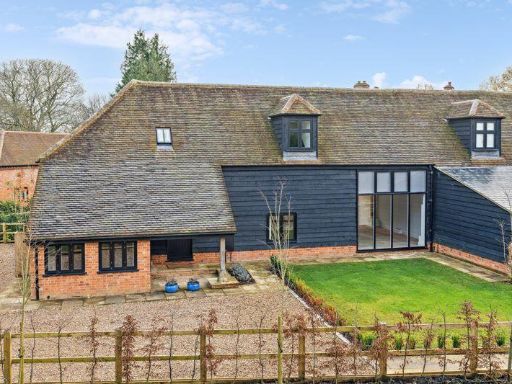 3 bedroom semi-detached house for sale in Roughwood Lane, Chalfont St. Giles, HP8 — £1,295,000 • 3 bed • 3 bath • 2225 ft²
3 bedroom semi-detached house for sale in Roughwood Lane, Chalfont St. Giles, HP8 — £1,295,000 • 3 bed • 3 bath • 2225 ft²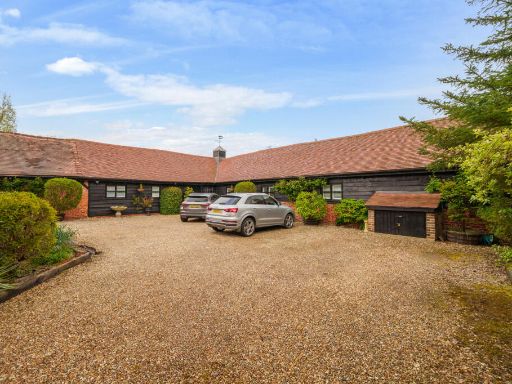 5 bedroom barn conversion for sale in Hedgerley Lane, Gerrards Cross, SL9 — £1,200,000 • 5 bed • 3 bath • 2510 ft²
5 bedroom barn conversion for sale in Hedgerley Lane, Gerrards Cross, SL9 — £1,200,000 • 5 bed • 3 bath • 2510 ft²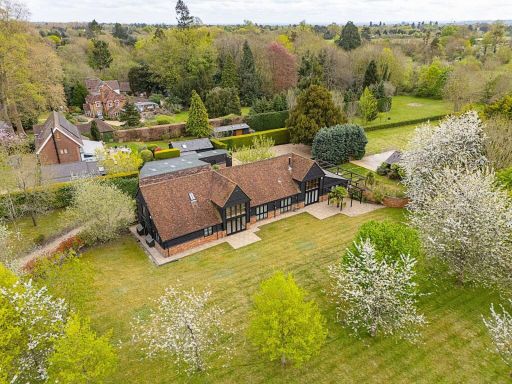 6 bedroom detached house for sale in Farnham Park Lane, Farnham Royal, SL2 — £2,295,000 • 6 bed • 4 bath • 6584 ft²
6 bedroom detached house for sale in Farnham Park Lane, Farnham Royal, SL2 — £2,295,000 • 6 bed • 4 bath • 6584 ft²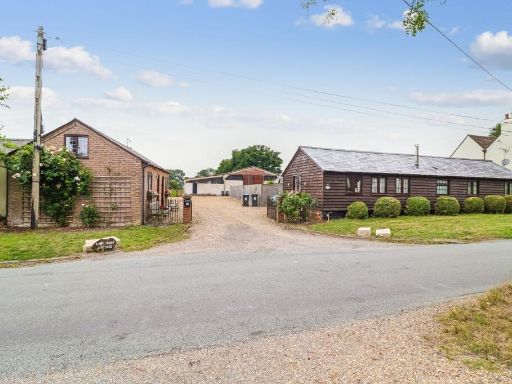 6 bedroom barn conversion for sale in Water Lane, Bovingdon, HP3 — £800,000 • 6 bed • 5 bath • 1237 ft²
6 bedroom barn conversion for sale in Water Lane, Bovingdon, HP3 — £800,000 • 6 bed • 5 bath • 1237 ft²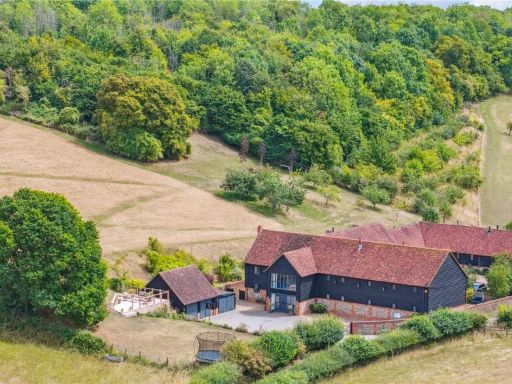 5 bedroom house for sale in Hockley Bottom, Ley Hill, Chesham, Buckinghamshire, HP5 — £1,950,000 • 5 bed • 4 bath • 5111 ft²
5 bedroom house for sale in Hockley Bottom, Ley Hill, Chesham, Buckinghamshire, HP5 — £1,950,000 • 5 bed • 4 bath • 5111 ft²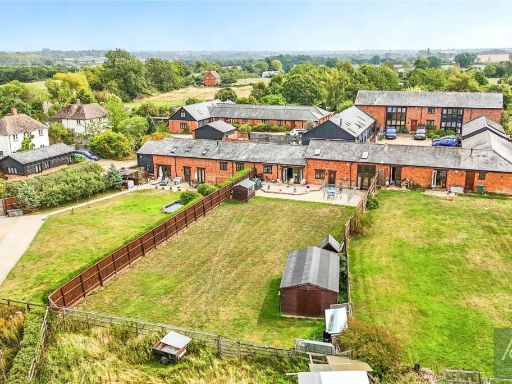 4 bedroom barn conversion for sale in Steeple Claydon, Buckingham, Buckinghamshire, MK18 — £800,000 • 4 bed • 2 bath • 1296 ft²
4 bedroom barn conversion for sale in Steeple Claydon, Buckingham, Buckinghamshire, MK18 — £800,000 • 4 bed • 2 bath • 1296 ft²
