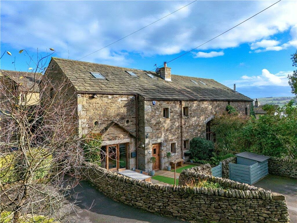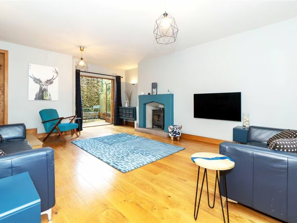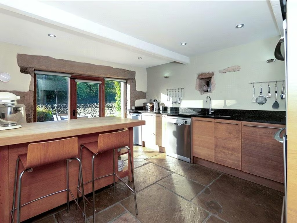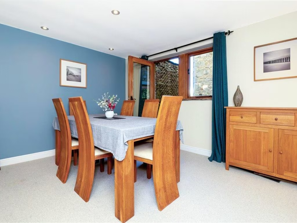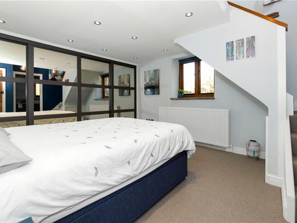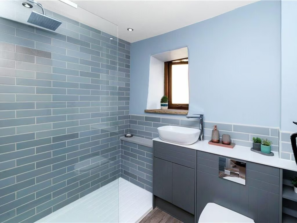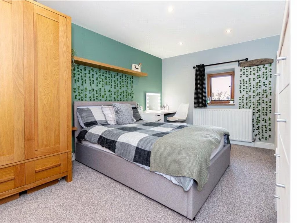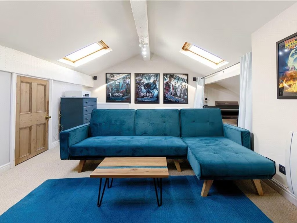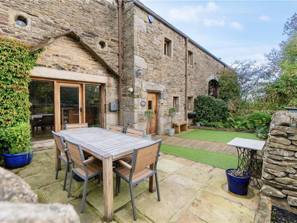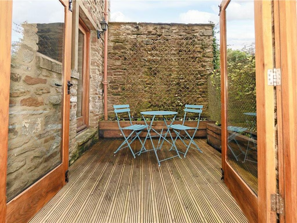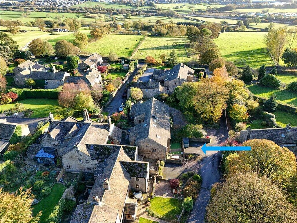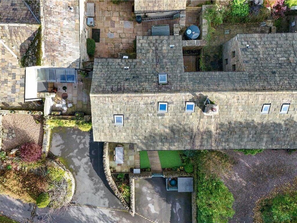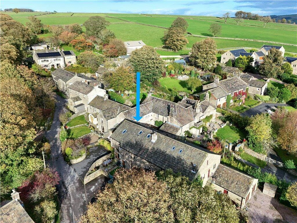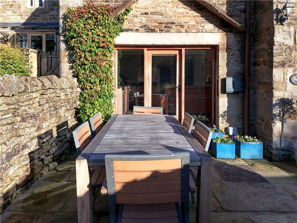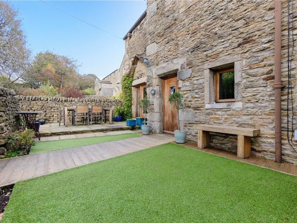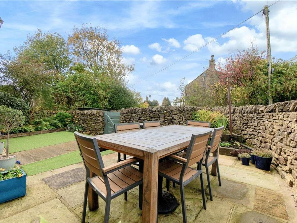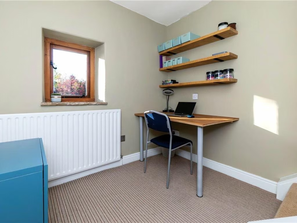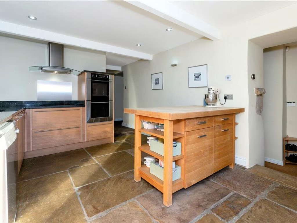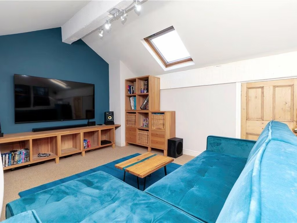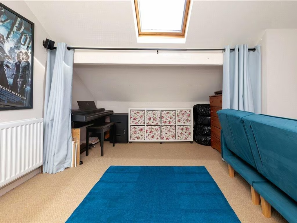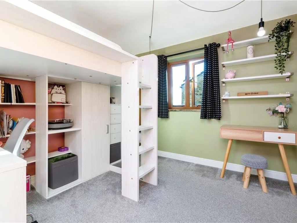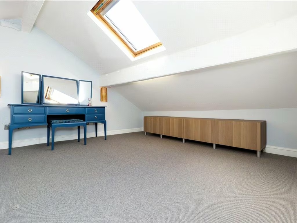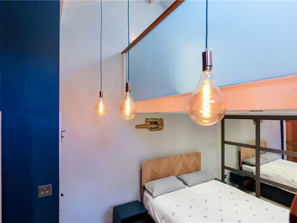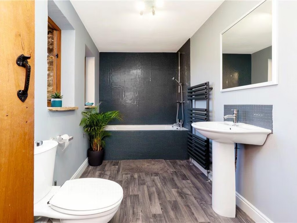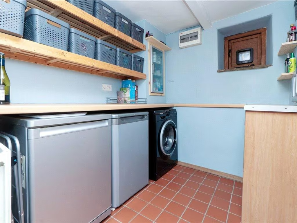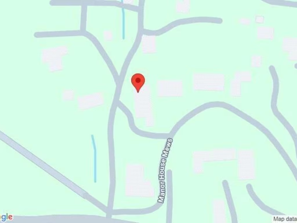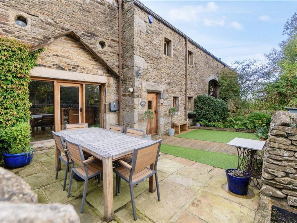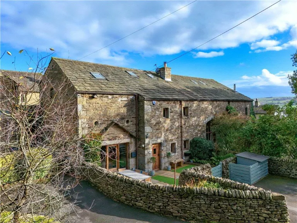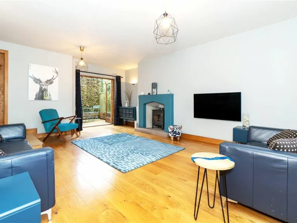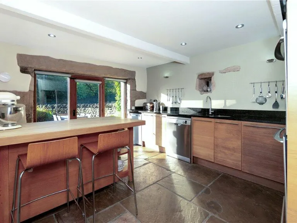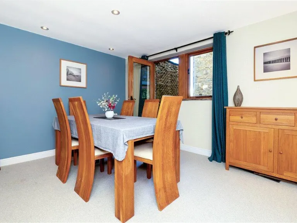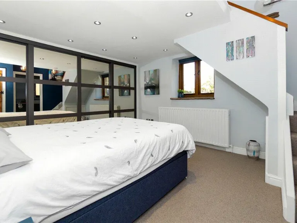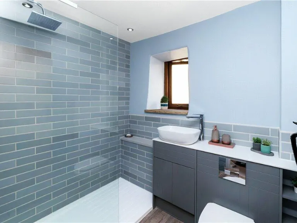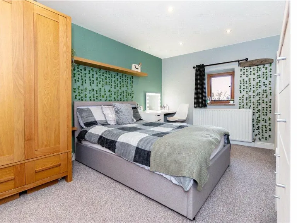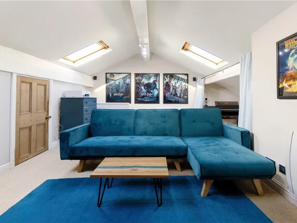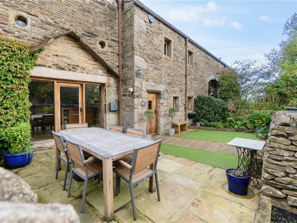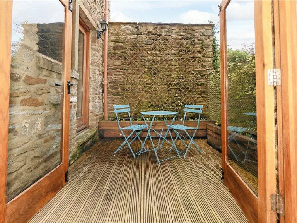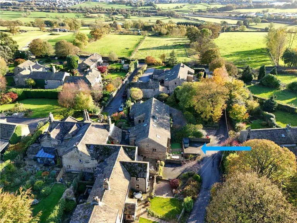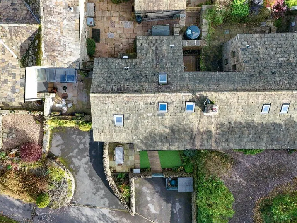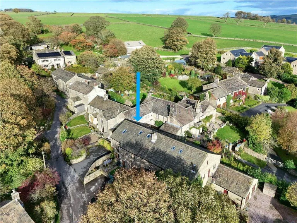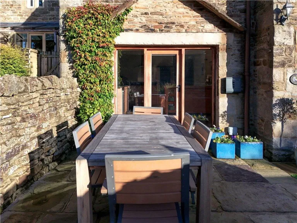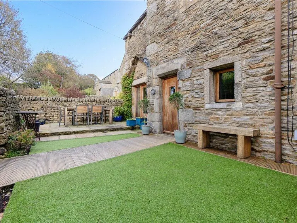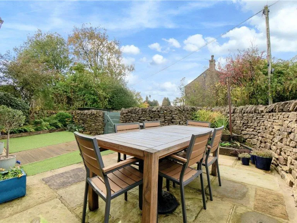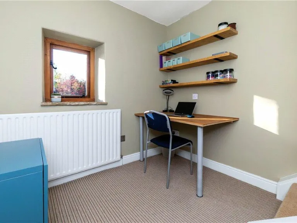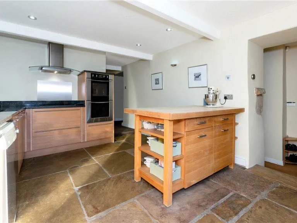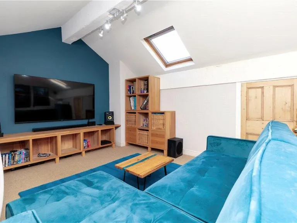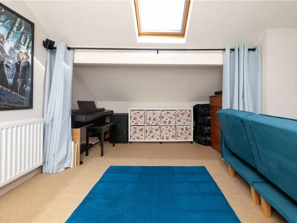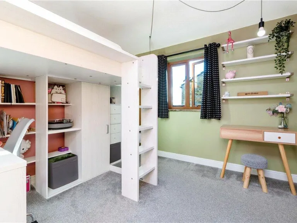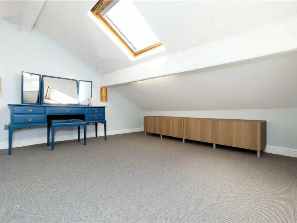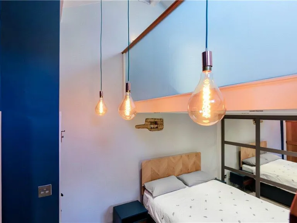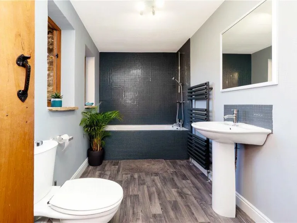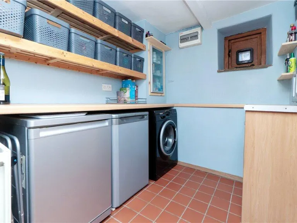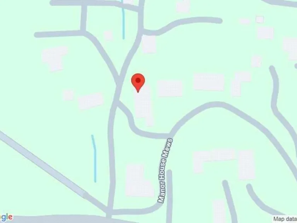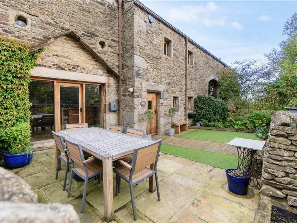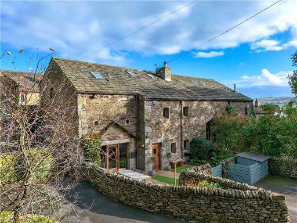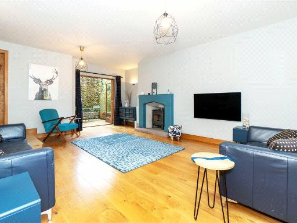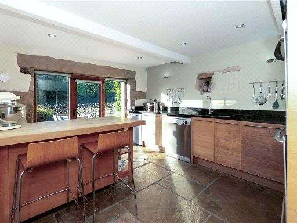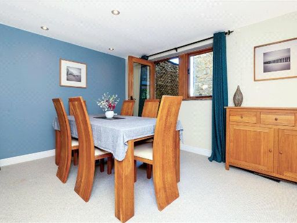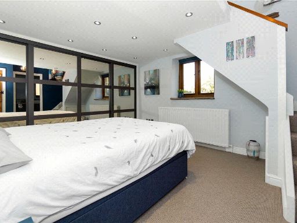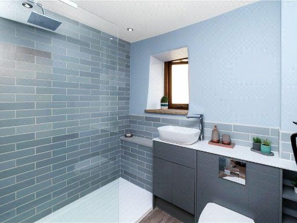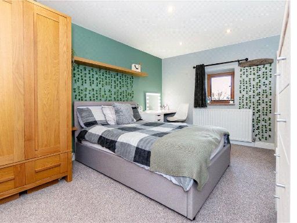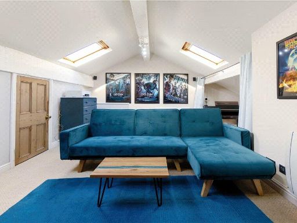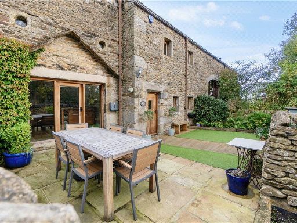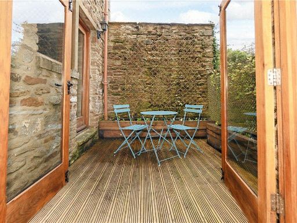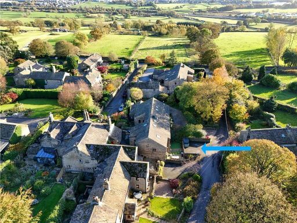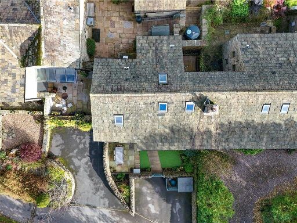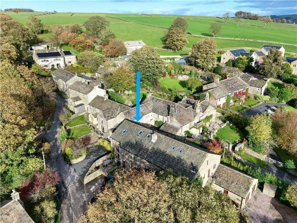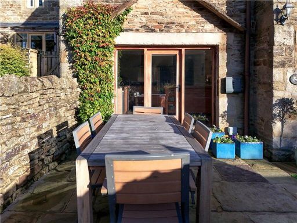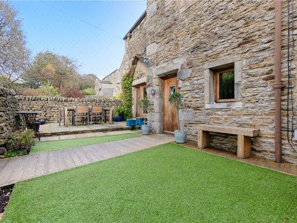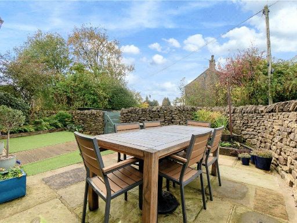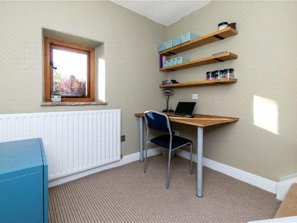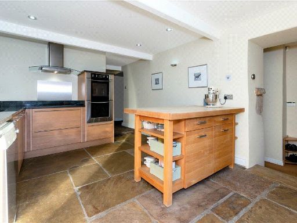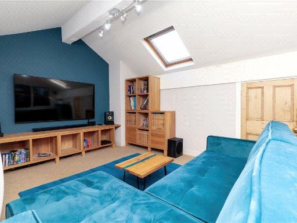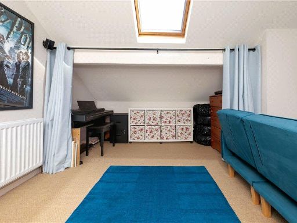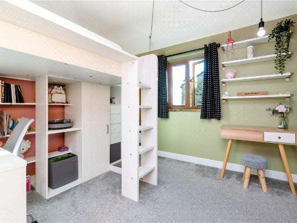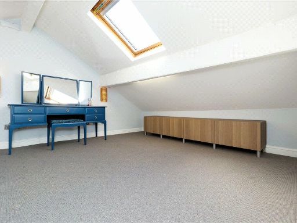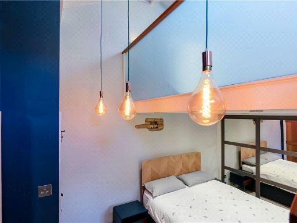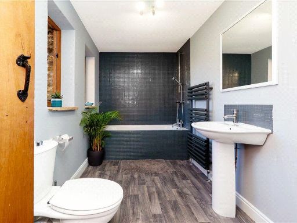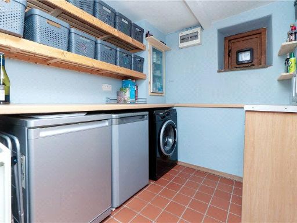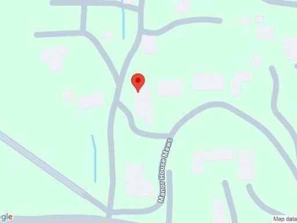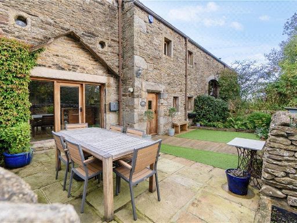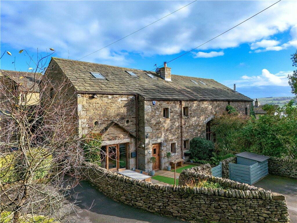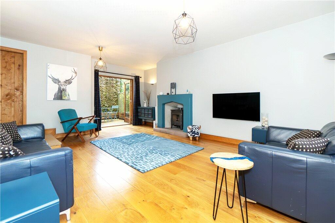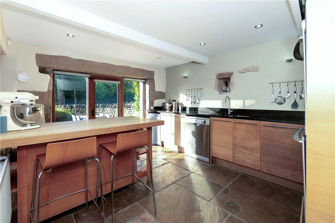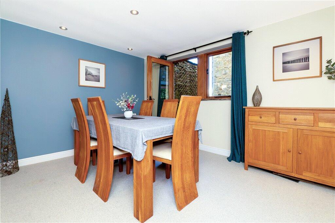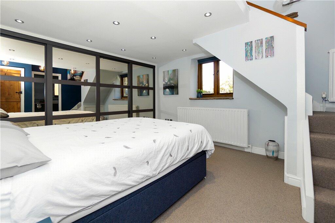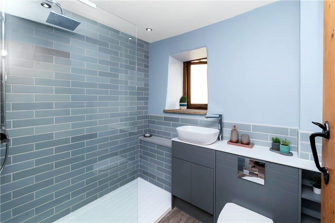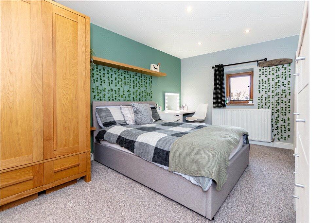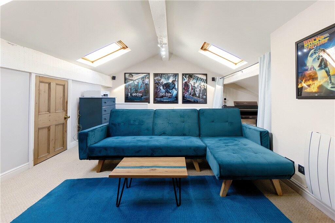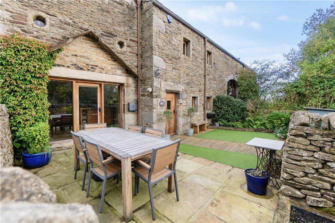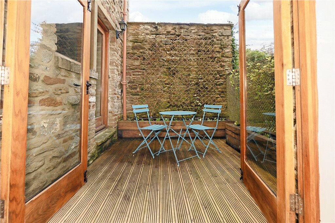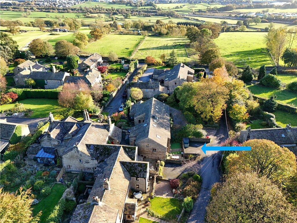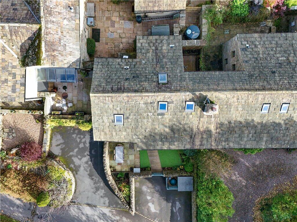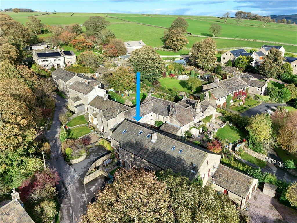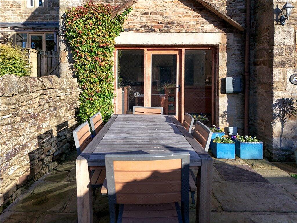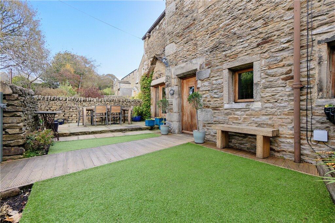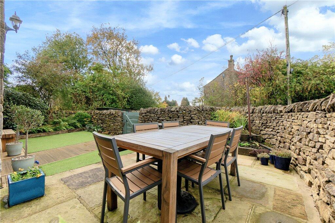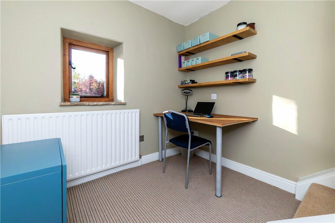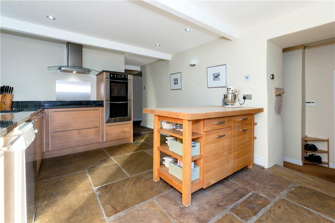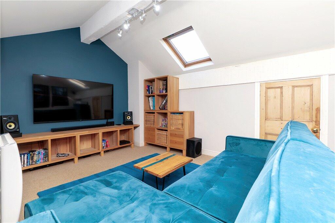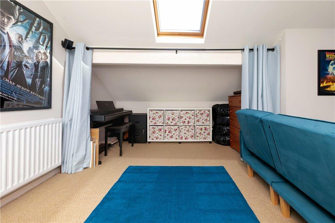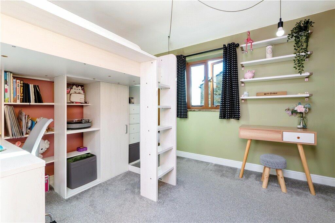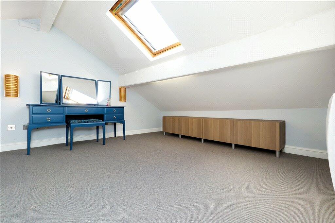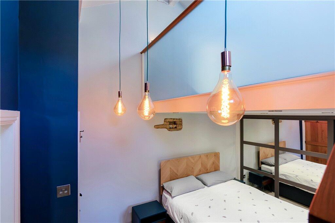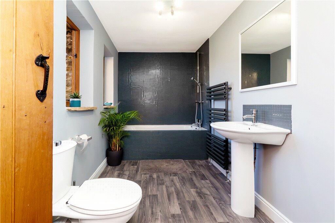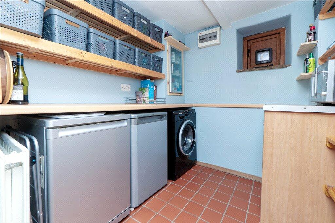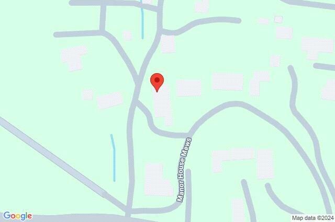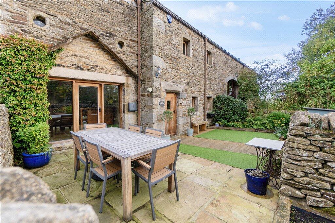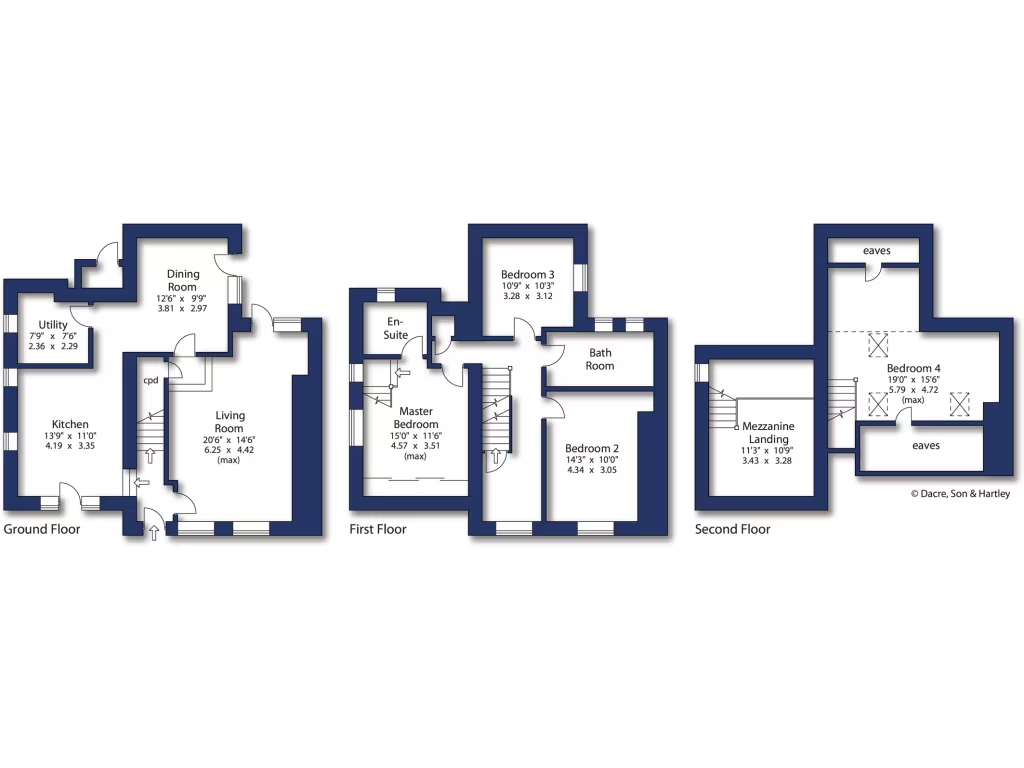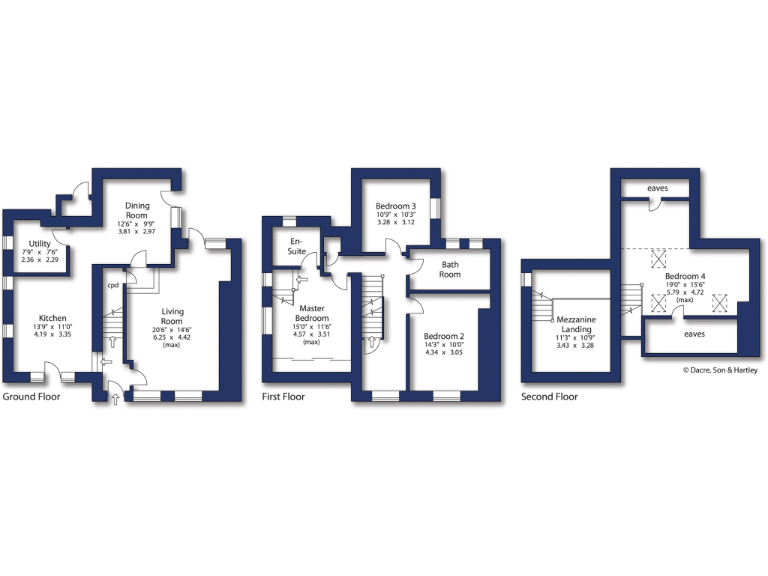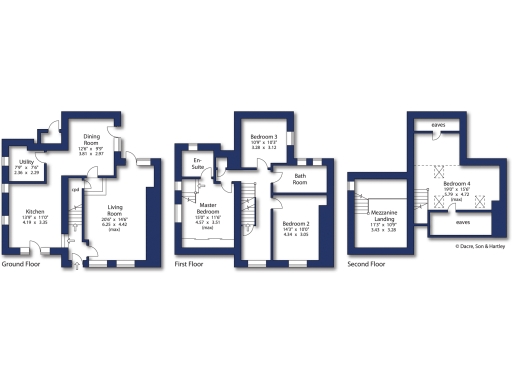Summary - OLD HALL COTTAGE KILDWICK KEIGHLEY BD20 9AD
4 bed 2 bath Semi-Detached
Charming four-bedroom home in peaceful hamlet with excellent schools and commuter links.
4 bedrooms including master with ensuite and mezzanine sitting area.
About 1,829 sq ft over three floors; good family space.
Stone barn character with exposed stone, wood flooring, wood-burning stove.
Full fibre broadband and excellent mobile signal; first-floor workspace.
Oil-fired heating; oil tank in attached outbuilding, right of access applies.
Private shared water supply and shared septic tank with easement.
Small plot in a conservation area; limited scope for extension.
Off-street parking for 2–3 cars; low-maintenance garden and decking.
Set over three floors, this converted stone barn provides spacious family accommodation in a quiet Kildwick Grange hamlet. The house offers four good-sized bedrooms, a master with ensuite and mezzanine sitting area, a versatile attic/movie room and comfortable living spaces totalling about 1,829 sq ft. South-facing aspects and countryside views give a calm, rural feel while still being within reach of Skipton, Keighley and rail links for commuters.
The interior mixes original character with practical upgrades: exposed stone, wood flooring, a recently fitted wood-burning stove, granite kitchen surfaces and modern bathrooms. Outdoor space is low-maintenance with a paved front, artificial lawn, decked walkway and off-street parking for two to three cars. Full fibre broadband and excellent mobile signal support home working from the first-floor landing or mezzanine.
There are some important practical points to note. Heating is from an oil-fired boiler housed in an attached outbuilding, accessed via a right of way across neighbouring land. Water is from a shared private supply and drainage is to a shared septic tank with easements. The home sits in a conservation area and the plot is relatively small, which limits extension potential. Council Tax is Band F and running costs should be considered.
This is a characterful, well-presented family home that will suit buyers seeking rural tranquillity without sacrificing connectivity. Viewings are recommended to appreciate the internal layout, generous room sizes and the hamlet setting.
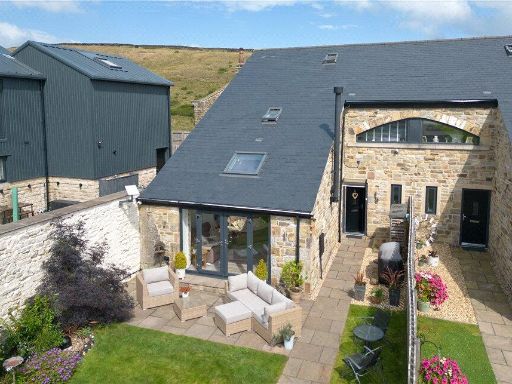 4 bedroom barn conversion for sale in Pole Road, Laycock, Keighley, West Yorkshire, BD22 — £650,000 • 4 bed • 3 bath • 2167 ft²
4 bedroom barn conversion for sale in Pole Road, Laycock, Keighley, West Yorkshire, BD22 — £650,000 • 4 bed • 3 bath • 2167 ft²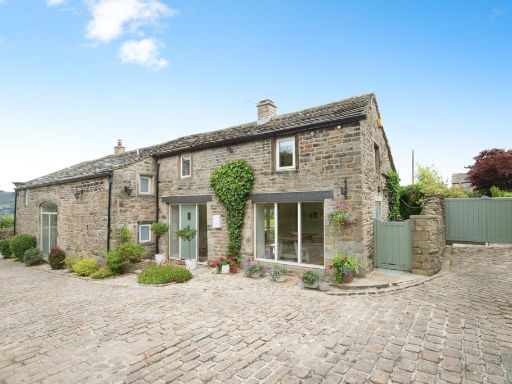 5 bedroom detached house for sale in Kildwick, Kildwick Grange, BD20 — £750,000 • 5 bed • 3 bath • 2000 ft²
5 bedroom detached house for sale in Kildwick, Kildwick Grange, BD20 — £750,000 • 5 bed • 3 bath • 2000 ft²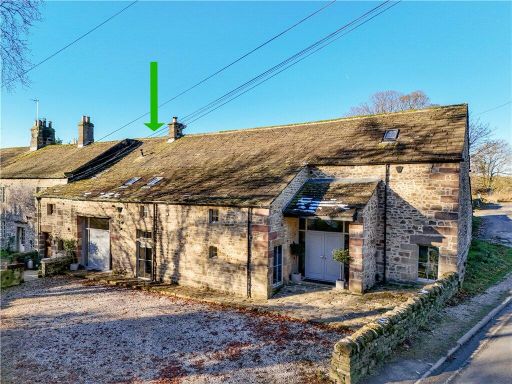 3 bedroom terraced house for sale in Rylstone, Skipton, North Yorkshire, BD23 — £525,000 • 3 bed • 2 bath • 1614 ft²
3 bedroom terraced house for sale in Rylstone, Skipton, North Yorkshire, BD23 — £525,000 • 3 bed • 2 bath • 1614 ft²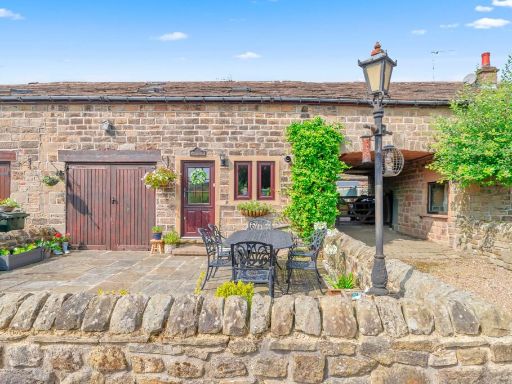 4 bedroom barn conversion for sale in Hallas Lane, Cullingworth, Bradford, West Yorkshire, BD13 — £465,000 • 4 bed • 1 bath • 2122 ft²
4 bedroom barn conversion for sale in Hallas Lane, Cullingworth, Bradford, West Yorkshire, BD13 — £465,000 • 4 bed • 1 bath • 2122 ft²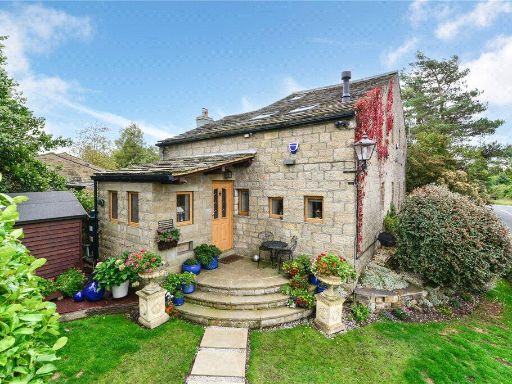 3 bedroom barn conversion for sale in Stump Cross, Haworth, West Yorkshire, BD21 — £460,000 • 3 bed • 2 bath • 1427 ft²
3 bedroom barn conversion for sale in Stump Cross, Haworth, West Yorkshire, BD21 — £460,000 • 3 bed • 2 bath • 1427 ft²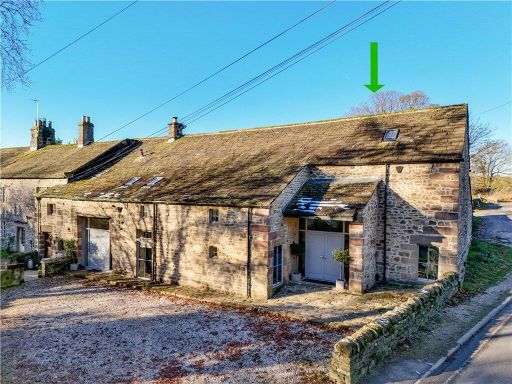 4 bedroom end of terrace house for sale in Rylstone, Skipton, North Yorkshire, BD23 — £625,000 • 4 bed • 2 bath • 2065 ft²
4 bedroom end of terrace house for sale in Rylstone, Skipton, North Yorkshire, BD23 — £625,000 • 4 bed • 2 bath • 2065 ft²